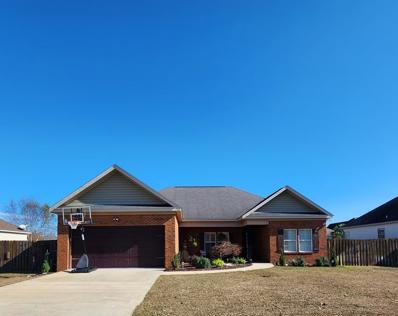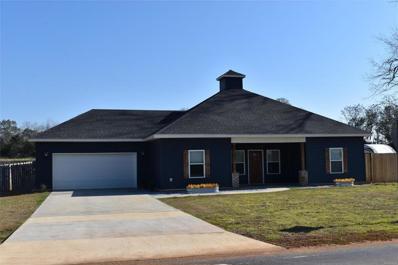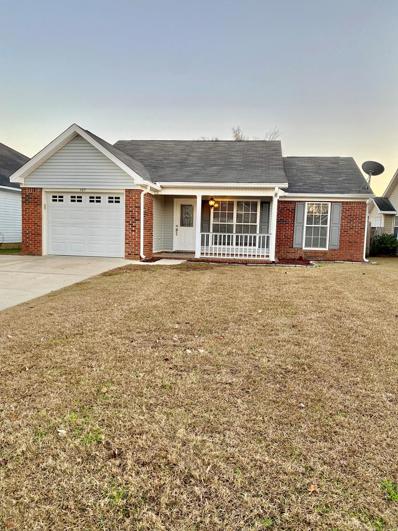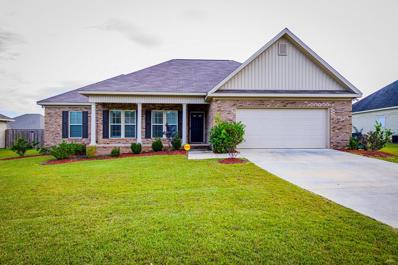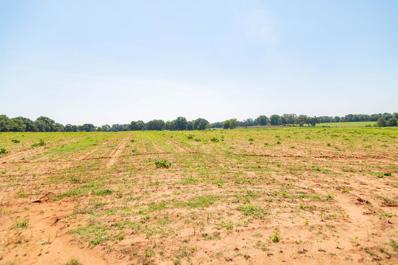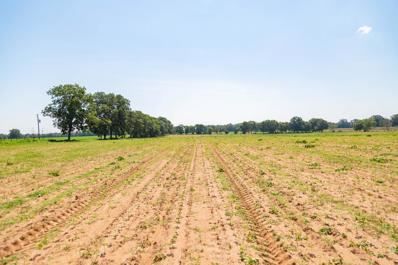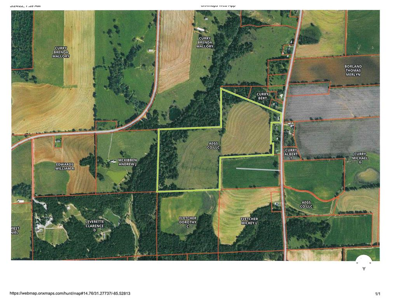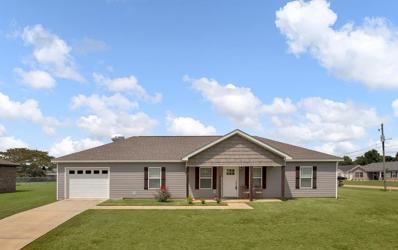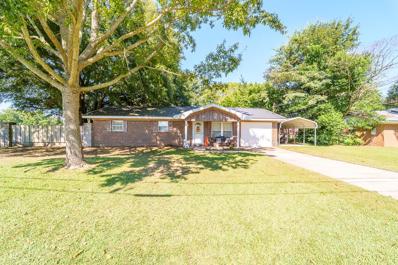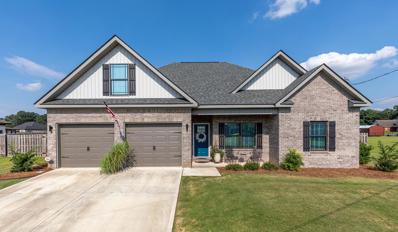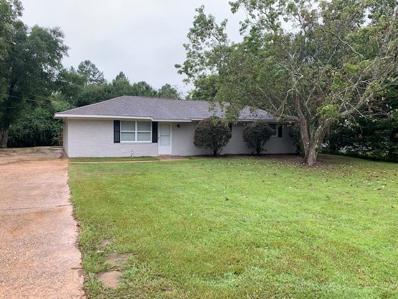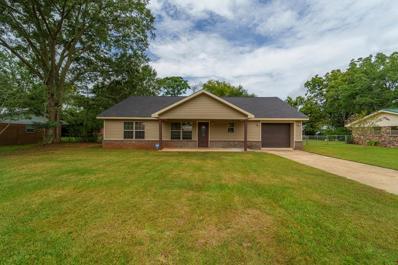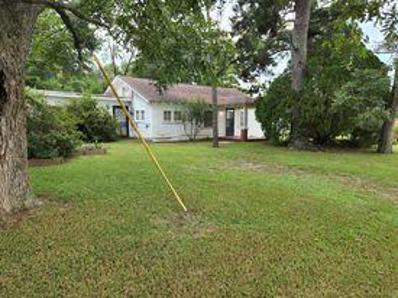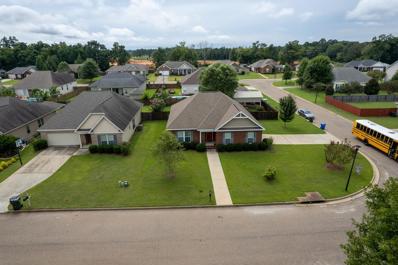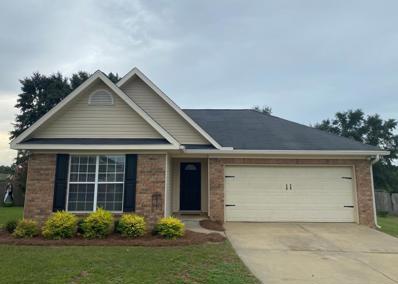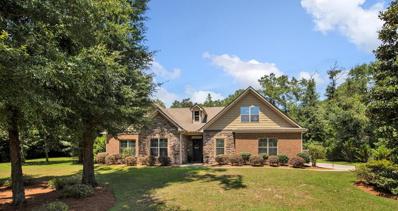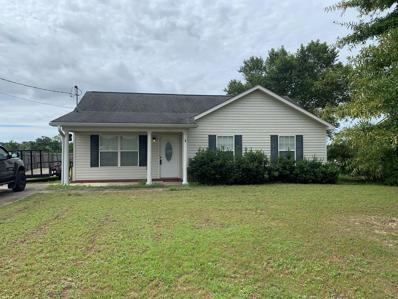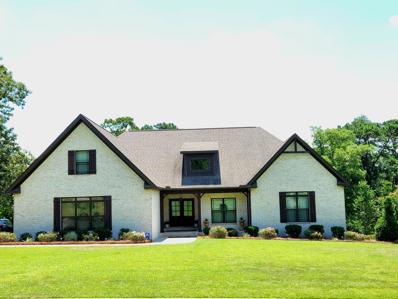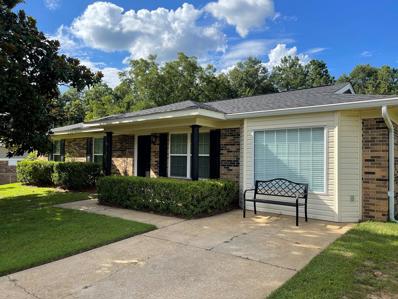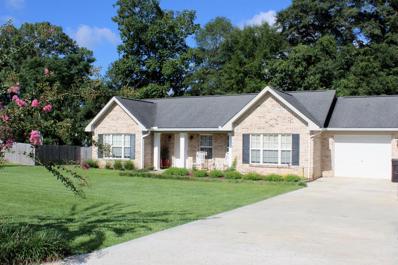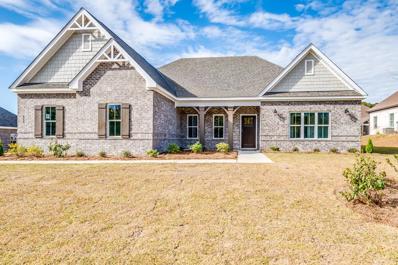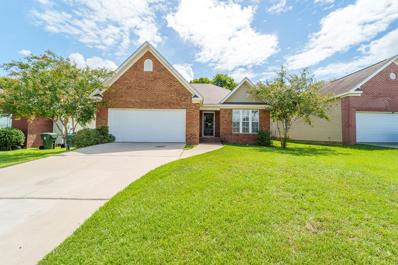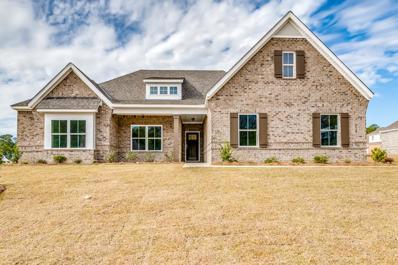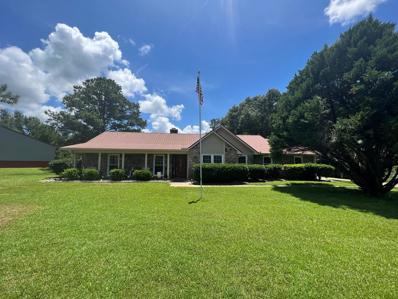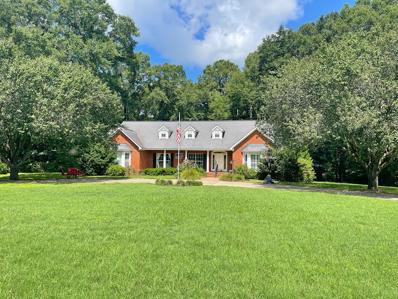Midland City AL Homes for Rent
- Type:
- Single Family
- Sq.Ft.:
- 1,680
- Status:
- Active
- Beds:
- 3
- Lot size:
- 0.26 Acres
- Year built:
- 2010
- Baths:
- 2.00
- MLS#:
- 188866
- Subdivision:
- Deer Valley
ADDITIONAL INFORMATION
Fantastic location on the northwest side of town! You will love Deer Valley subdivision and you will love this home! Excellent layout and plenty of upgrades including granite in kitchen and master bath, irrigation system, beautiful front door with security feature, all appliances including washer and dryer!!! All you have to do is move your things in.
- Type:
- Single Family
- Sq.Ft.:
- 1,456
- Status:
- Active
- Beds:
- 3
- Lot size:
- 1 Acres
- Year built:
- 2018
- Baths:
- 2.00
- MLS#:
- 188748
- Subdivision:
- Bullock Farms
ADDITIONAL INFORMATION
This is a MUST SEE! This beautiful home has an open floorplan with 3 bedrooms, 2 full bathrooms, NO CARPET, vinyl plank and ceramic tile flooring throughout, walk-in pantry, granite countertops, tankless water heater, HUGE fenced backyard, covered back porch with ceiling fan, stainless steel appliances, and more!
$174,900
107 Sundance Midland City, AL 36350
- Type:
- Single Family
- Sq.Ft.:
- 1,278
- Status:
- Active
- Beds:
- 3
- Lot size:
- 0.17 Acres
- Year built:
- 2000
- Baths:
- 2.00
- MLS#:
- 188690
- Subdivision:
- Deer Valley
ADDITIONAL INFORMATION
LIKE BRAND NEW!!!Charming affordable Newly painted home in Deer Valley. Hvac 4 years old and roof approx 10 years old. 3/2 Eat in kitchen open to living area.One car garage. HVAX system serviced 11/10/22 by Woodall. Covered patio with large backyard and a Party patio.
- Type:
- Single Family
- Sq.Ft.:
- 1,790
- Status:
- Active
- Beds:
- 3
- Lot size:
- 0.27 Acres
- Year built:
- 2019
- Baths:
- 2.00
- MLS#:
- 188644
- Subdivision:
- Deer Valley
ADDITIONAL INFORMATION
Nice home in desirable S/D. Great location. Open floor plan. Kitchen with breakfast bar, sep. breakfast nook, nice master bedroom, master bath w/ walk in tile shower, double vanities, large covered porch overlooking fenced in yard. Seller offering $1,000 paint allowance with acceptable offer.
ADDITIONAL INFORMATION
This beautiful property would make a fantastic homesite.. The views from this property are incredible!. Raw land ready for your dream home! This property gives you that quiet country feel while still being close to town. Located on CR 49 in Midland City. This property is only 3.4 miles from the Dothan Driving Range! Restrictions are - - One dwelling per property -1500 Sqft minimum -No mobile homes -No commercial hog or poultry operations.
ADDITIONAL INFORMATION
This beautiful property would make a fantastic homesite.. The views from this property are incredible!. Raw land ready for your dream home! This property gives you that quiet country feel while still being close to town. Located on CR 49 in Midland City. This property is only 3.4 miles from the Dothan Driving Range! Restrictions are - - One dwelling per property -1500 Sqft minimum -No mobile homes -No commercial hog or poultry operations
ADDITIONAL INFORMATION
Property under cultivation. Farmer has right to harvest crop.
- Type:
- Single Family
- Sq.Ft.:
- 1,583
- Status:
- Active
- Beds:
- 3
- Lot size:
- 0.3 Acres
- Year built:
- 2019
- Baths:
- 2.00
- MLS#:
- 187980
- Subdivision:
- Emerald Estates Ph 3
ADDITIONAL INFORMATION
This one is a gem and won't last long! The home sits on a large corner lot and is only three years old. Beautiful vinyl plank flooring throughout. All of the rooms are large. Split bedroom plan. Master has nice walk in closet. Bath has double vanities. Very open living area with large island in kitchen. refrigerator, washer and dryer remain. Large laundry room, Located in a desirable small subdivision and within walking distance to Dale County School.
$195,000
11 Huey Midland City, AL 36350
- Type:
- Single Family
- Sq.Ft.:
- 1,615
- Status:
- Active
- Beds:
- 4
- Lot size:
- 0.33 Acres
- Year built:
- 1970
- Baths:
- 2.00
- MLS#:
- 187924
- Subdivision:
- Walding '69
ADDITIONAL INFORMATION
Adorable corner lot 4 bedroom 2 bathroom home on 0.33 acre lot with fenced in back yard. Previous owner converted the one car garage into a large Master bedroom with combination bathroom/utility room. This conversion also created a split floor plan for the bedrooms. In the back yard, you will find a covered concrete patio, tree house, detached carport/storage building with power, and a buried storm shelter.
$248,000
34 Janet Midland City, AL 36350
- Type:
- Single Family
- Sq.Ft.:
- 1,800
- Status:
- Active
- Beds:
- 3
- Lot size:
- 0.44 Acres
- Year built:
- 2020
- Baths:
- 2.00
- MLS#:
- 187866
- Subdivision:
- Maplewood Place
ADDITIONAL INFORMATION
USDA eligible, Like new construction, 3 bed/2 bath split floorplan with open concept, granite throughout, kitchen island, water resistant luxury vinyl plank in main areas, tile in baths & laundry, carpet in bedrooms, 9ft ceilings with trey ceilings in grand room and master, tiled walk in shower in large master bath, huge master closet, privacy fenced back yard, covered front and back porches. Walking distance to community pond with playground!
- Type:
- Single Family
- Sq.Ft.:
- 1,325
- Status:
- Active
- Beds:
- 3
- Lot size:
- 0.39 Acres
- Year built:
- 1960
- Baths:
- 1.00
- MLS#:
- 187854
ADDITIONAL INFORMATION
Cute 3 bedroom/1 bath on .39 acres. Home is surrounded by farmland and just 1 mile from Dale County High School. The home features an open floor plan with all bedrooms at one end. New title in the living area, kitchen, and laundry room. Tile in the bathroom and carpet in the bedrooms. Large living room and eat-in kitchen area. The kitchen features ample counter space and cabinets. New stove (2021 Convection) & dishwasher (2021). All new windows in 2019 and HVAC in 2020. The Exterior has been recently painted. The yard features several Pecan trees. If you are looking for peaceful, country living, this is your place.
$165,000
47 Huey Midland City, AL 36350
- Type:
- Single Family
- Sq.Ft.:
- 1,340
- Status:
- Active
- Beds:
- 3
- Lot size:
- 0.35 Acres
- Year built:
- 2019
- Baths:
- 2.00
- MLS#:
- 187841
- Subdivision:
- Walding '69
ADDITIONAL INFORMATION
This 2019 build is ready for the next owner! 3 bedroom, 2 bath split floor plan with one-car garage, covered back patio, and fenced back yard. Walk-in closet in the master bedroom along with double vanity in the master bathroom. Home includes an ADT security system with 3 cameras. New owner would only need to pay the monthly subscription, system is paid off. Property also has a current Termite Bond with Cooks Pest Control.
$64,900
16 Wiley Midland City, AL 36350
- Type:
- Single Family
- Sq.Ft.:
- 1,486
- Status:
- Active
- Beds:
- 3
- Lot size:
- 0.44 Acres
- Year built:
- 1946
- Baths:
- 2.00
- MLS#:
- 187820
ADDITIONAL INFORMATION
Your TLC can build lots of equity in this 3BR/1.5Bath home. Quaint Cottage Style home on .4-acre corner lot in Midland City. Midland City provides you with small town feel, but within 10 minutes of Dothan and 15 minutes from Ozark. Shopping, schools, entertainment, and first-class medical facilities, all quickly accessible. Home has had additions over the years, but last owners did none of the additions. There is an additional BR with closet and outside access to the carport, but A/C vents were not run to this addition, so it does not count as a heated and cooled space. Bring your imagination to see the real possibilities for this home.
- Type:
- Single Family
- Sq.Ft.:
- 1,672
- Status:
- Active
- Beds:
- 3
- Lot size:
- 0.33 Acres
- Year built:
- 2013
- Baths:
- 2.00
- MLS#:
- 187797
- Subdivision:
- Deer Valley
ADDITIONAL INFORMATION
Great house in a great location. This corner lot house is ready for new owners and has all the right upgrades. Beautifully landscaped with covered awning in backyard, perfect spot to park your boat, camper, or anything else. Split floor plan is perfectly laid out to maximize space and efficiency. Convenient to Rucker, west Dothan, or anything in between. You need to see this one! More pictures and video to follow shortly. Matterport 360 virtual tour attached.
- Type:
- Single Family
- Sq.Ft.:
- 1,511
- Status:
- Active
- Beds:
- 3
- Lot size:
- 0.27 Acres
- Year built:
- 2005
- Baths:
- 2.00
- MLS#:
- 187660
- Subdivision:
- Murphy Mill Landing
ADDITIONAL INFORMATION
Beautiful, MOVE IN READY, 3/2, 1,511 SF home in Murphy Mill Landing in NW Dothan. LOCATION, LOCATION, LOCATION! Situated between Charleston Mills & The Orchard, Murphy Mill Landing subdivision & its homes are in a prime location. Zoned for Highlands Elementary School or Dale County schools & 1.1 miles from Providence Christian School. Convenient to schools, shopping, medical & entertainment. Split bedroom & open concept floor plan features living room, dining room & kitchen with almost new, higher end stainless steel appliances, breakfast bar, large pantry & lots of cabinet space. Nice private back yard for entertaining with deck for drinking coffee or grilling. 2 car garage. Seller is HIGHLY MOTIVATED & home is PRICED TO SELL!! SEND us your offers! Interior pics coming later today.
- Type:
- Single Family
- Sq.Ft.:
- 3,848
- Status:
- Active
- Beds:
- 5
- Lot size:
- 2 Acres
- Year built:
- 2012
- Baths:
- 4.00
- MLS#:
- 187619
- Subdivision:
- Cypress Glade
ADDITIONAL INFORMATION
Lots of updates in this gorgeous Cypress Glade home that sits on the biggest lot (1.88 acres) in the neighborhood! New paint throughout this open floor plan home with 5 bedrooms and 4 baths. Separate Dining room just off the Kitchen and Living Room. Kitchen features include a walk in pantry with motion detector, large granite Island with its own outlets, double ovens and a gas range. Separate Breakfast area. Spacious Living Room with fireplace that leads out to your covered back porch and large fenced in Back Yard. Master Bedroom features trey ceilings, walk in closet with built ins, and separate CT shower and tub. Three more bedrooms and two more full baths downstairs. Upstairs features a huge space that can be a 5th bedroom or playroom with a full bathroom and lots of storage space. Two car attached garage on this private lot. New knobs, new ceiling fans, new carpet (with 25 year warranty), new mirrors and more!!
$129,000
230 Old Town Midland City, AL 36350
- Type:
- Single Family
- Sq.Ft.:
- 1,221
- Status:
- Active
- Beds:
- 3
- Lot size:
- 0.29 Acres
- Year built:
- 2008
- Baths:
- 2.00
- MLS#:
- 187600
- Subdivision:
- Old Town Landing
ADDITIONAL INFORMATION
USDA Eligible!!! Cute 3bd/2ba home just outside Dothan. Spacious kitchen with appliances, bedrooms at one end, covered front porch and patio slab out back. Convenient to shopping and restaurants. Won't be ready to show until 8/13/22
- Type:
- Single Family
- Sq.Ft.:
- 3,279
- Status:
- Active
- Beds:
- 4
- Lot size:
- 1 Acres
- Year built:
- 2015
- Baths:
- 4.00
- MLS#:
- 187561
- Subdivision:
- Oak Hollow Estates
ADDITIONAL INFORMATION
Beautiful custom home on nearly 1 acre lot in Oak Hollow Estates. This home was built in 2017 and features 3 bedrooms on the main level and a large bonus room with private bath that could be used as a 4th bedroom. Gourmet kitchen with 36" professional gas range, 2nd wall oven, stainless steel appliances, walk-in pantry, tons of storage, marble countertops and a 10 foot island with leathered granite. Living room features stone gas fireplace, built ins, and 1 1/2 story coffered ceiling. 2nd and 3rd bedrooms share a large jack and Jill bathroom. Master bedroom has a walkout to the large screened in back porch with fireplace and vaulted ceiling overlooking a beautiful pond and walking trail. Master bath has an extra large soaking tub, shower, and marble double vanity. Downstairs has a nice mudroom, half bath, and separate office space. House has 2 car garage, irrigation system, smart thermostats, and security system. Back yard is fenced in. Unfinished basement space offers lots of additional storage. Get the quiet county living feel within Dothan city limits and only 5 minutes from Dothan Pavillion shopping and restaurants. Great location for Providence Christian School, Northside Methodist Academy, and Houston Academy.
- Type:
- Single Family
- Sq.Ft.:
- 1,389
- Status:
- Active
- Beds:
- 4
- Lot size:
- 0.34 Acres
- Year built:
- 1977
- Baths:
- 1.00
- MLS#:
- 187552
- Subdivision:
- Dogwood
ADDITIONAL INFORMATION
Beautifully Updated and Move in Ready! This House features a New Roof, New Windows, Beautiful New Granite Countertops, New Sinks, New Faucets, New Luxury Vinyl Plank Flooring, New Blinds, New Ceiling Fans, New Hot Water Heater, All New Hardware on Cabinets & Doors, Entire House Professionally Painted & Popcorn Ceiling Removed. All New Duct Work in the Attic. Heat Pump New in 2018 with Warranty & Serviced by Woodalls. Stainless-Steel Appliances. Refrigerator New in 2021 with extended Warranty. Stove New in 2019. Newer Dishwasher. Beautiful Fenced in Back Yard. Conveniently located to Lowes, Target, Walmart, the Mall, Restaurant's. Flowers Hospital, & Publix.
$149,999
129 Oakwood Midland City, AL 36350
- Type:
- Single Family
- Sq.Ft.:
- 1,132
- Status:
- Active
- Beds:
- 3
- Lot size:
- 0.35 Acres
- Year built:
- 2010
- Baths:
- 2.00
- MLS#:
- 187516
- Subdivision:
- Dogwood Acres
ADDITIONAL INFORMATION
Beautiful well maintained home convenient to North and West Dothan, shopping, the medical community and Flowers Hospital. This home offers 3 bedrooms, 2 full baths, 1 car attached garage, covered front and back patio with additional slab and privacy fenced backyard. Gorgeous wood floors throughout the entire home, open kitchen and living room with stainless steel appliances. A must see and move in ready!
- Type:
- Single Family
- Sq.Ft.:
- 3,489
- Status:
- Active
- Beds:
- 4
- Lot size:
- 1 Acres
- Year built:
- 2022
- Baths:
- 4.00
- MLS#:
- 187477
- Subdivision:
- Charleston Mills
ADDITIONAL INFORMATION
The Morningside pairs expert space planning with a long list of desirables, and the result is a perfect plan for nearly any phase of life. The welcoming feel starts on the covered front porch and carries through the long foyer entryway that leads you into a vast great room. The corner fireplace will immediately catch your eye, but the sprawling hardwoods and wall of windows will secure your admiration for this space. Off to one side you'll find a large kitchen with a center island accompanied by a wine rack and open book case, great working triangle, and large pantry. You enter the flex room from the back of the kitchen that would serve perfectly as a dining room or study, depending on your family's needs. The master suite occupies one side of the main level and has a lot to offer including an adjoining sitting room, flawless master bath, and spacious walk in closet. The three additional bedrooms and two full bathrooms are found off of the main entryway and each have a large walk-in closet plus a linen closet in the hall. Hidden gems of this home are a mudroom adjacent to the laundry room, entered from the side-entry garage or foyer, and a LARGE covered patio with exterior fireplace at the rear.
- Type:
- Single Family
- Sq.Ft.:
- 1,601
- Status:
- Active
- Beds:
- 3
- Lot size:
- 0.2 Acres
- Year built:
- 2007
- Baths:
- 2.00
- MLS#:
- 187475
- Subdivision:
- Deer Valley
ADDITIONAL INFORMATION
Great 3 bedroom, 2 bathroom home in just as great of a location! Home offers an open floor plan with high ceilings in the living areas. Large walk-in closet & master bathroom with double vanity and large tub. Home has a brand new roof (June 2022) & brand new carpet (July 2022) in all bedrooms. Enjoy the fully fenced in backyard from the large covered back patio. Great space to entertain or relax by yourself. The well kept subdivision has no HOA and the location allows for quick access to all necessities and tons of amenities for your convenient and enjoyment. See this one TODAY!
- Type:
- Single Family
- Sq.Ft.:
- 3,317
- Status:
- Active
- Beds:
- 4
- Lot size:
- 0.34 Acres
- Year built:
- 2022
- Baths:
- 4.00
- MLS#:
- 187468
- Subdivision:
- Charleston Mills
ADDITIONAL INFORMATION
The Wakefield pairs expert space planning with a long list of desirables, and the result is a perfect plan for nearly any phase of life. The welcoming feel starts on the covered front porch and carries through the long foyer entryway that leads you into a vast great room. The corner fireplace will immediately catch your eye, but the sprawling hardwoods and wall of windows will secure your admiration for this space. Off to one side you'll find a large kitchen with a center island, great working triangle, and large pantry. You enter the flex room from the back of the kitchen that would serve perfectly as a dining room or study, depending on your family's needs. The master suite occupies one side of the main level and has a lot to offer including an adjoining sitting room, flawless master bath, and spacious walk in closet. The three additional bedrooms and two full bathrooms are found off of the main entryway and each have a large walk-in closet plus a linen closet in the hall. Hidden gems of this home are a mudroom adjacent to the laundry room, entered from the side-entry garage or foyer, and a covered patio at the rear. The 2nd floor features a large Bonus Room with a full bath and walk-in-closet.
- Type:
- Single Family
- Sq.Ft.:
- 2,137
- Status:
- Active
- Beds:
- 3
- Lot size:
- 2 Acres
- Year built:
- 1980
- Baths:
- 2.00
- MLS#:
- 187431
- Subdivision:
- Wynnwood Circle
ADDITIONAL INFORMATION
Beautifully updated home on 2.2 acres, with a pool and 40x60 shop. Updates in the past year to include: interior/exterior doors, windows, furnace and AC, ceiling fans, flooring, gutters, shutter siding and soffit, dishwasher, stove top, garbage disposal, sinks, faucets, granite countertops, electric garage doors, and pool pump/motor.
- Type:
- Single Family
- Sq.Ft.:
- 2,997
- Status:
- Active
- Beds:
- 4
- Lot size:
- 5 Acres
- Year built:
- 1992
- Baths:
- 3.00
- MLS#:
- 187428
ADDITIONAL INFORMATION
Are you looking for acreage close to town in the Highlands Elementary School district? Come see this 4 bedroom, 2.5 bath home with circle drive and side entry drive with 2 car garage. Home is very spacious, offering a wood burning fireplace, granite countertops, kitchen island, screened porch, storage building & a well that can be used for sprinkler system, all in a beautiful serene setting.
IDX information is provided exclusively for consumers' personal, non-commercial use and may not be used for any purpose other than to identify prospective properties consumers may be interested in purchasing, and that the data is deemed reliable by is not guaranteed accurate by the MLS. Copyright 2025 , Dothan Multiple Listing Service, Inc.
Midland City Real Estate
The median home value in Midland City, AL is $124,300. This is lower than the county median home value of $140,700. The national median home value is $338,100. The average price of homes sold in Midland City, AL is $124,300. Approximately 33.46% of Midland City homes are owned, compared to 48.97% rented, while 17.57% are vacant. Midland City real estate listings include condos, townhomes, and single family homes for sale. Commercial properties are also available. If you see a property you’re interested in, contact a Midland City real estate agent to arrange a tour today!
Midland City, Alabama 36350 has a population of 1,901. Midland City 36350 is more family-centric than the surrounding county with 25.48% of the households containing married families with children. The county average for households married with children is 25.07%.
The median household income in Midland City, Alabama 36350 is $30,987. The median household income for the surrounding county is $50,052 compared to the national median of $69,021. The median age of people living in Midland City 36350 is 32.8 years.
Midland City Weather
The average high temperature in July is 91.9 degrees, with an average low temperature in January of 37.8 degrees. The average rainfall is approximately 54.5 inches per year, with 0.1 inches of snow per year.
