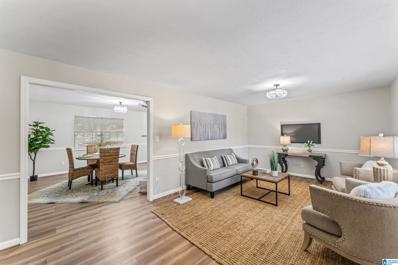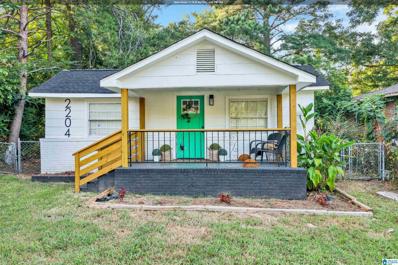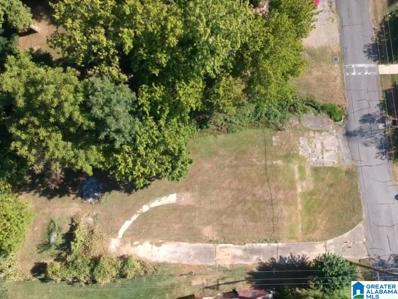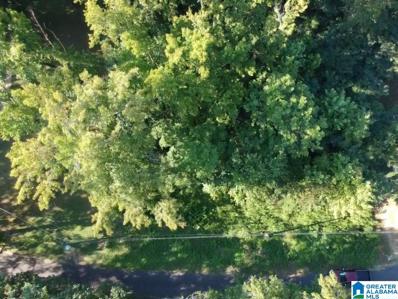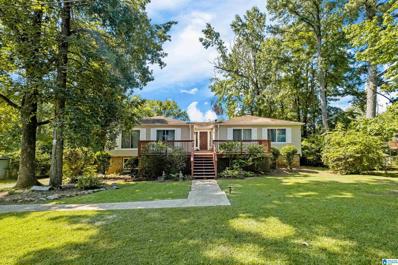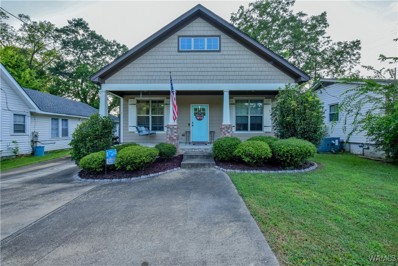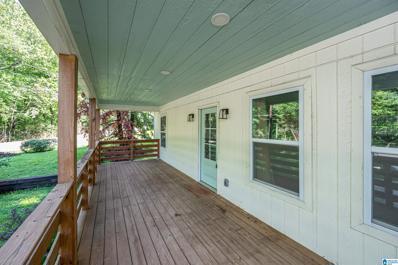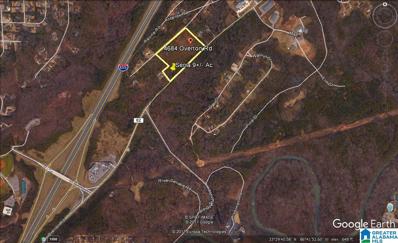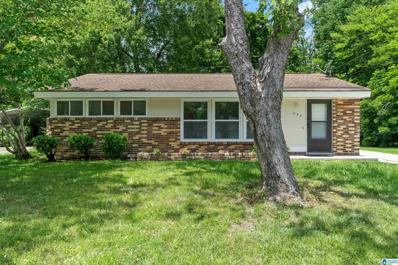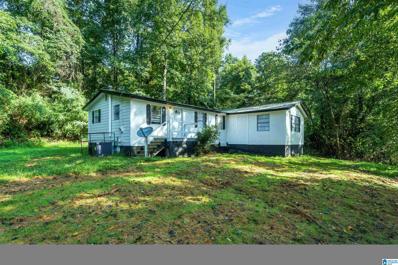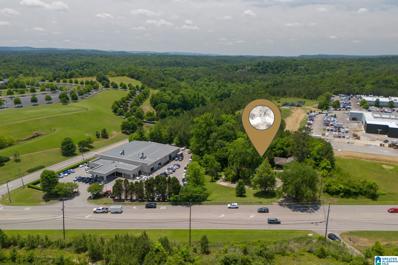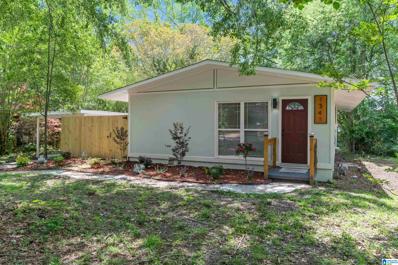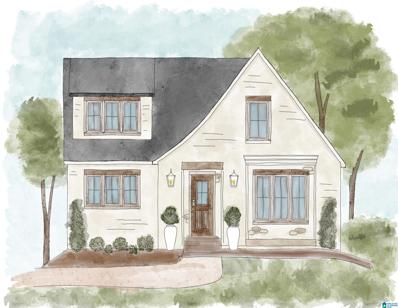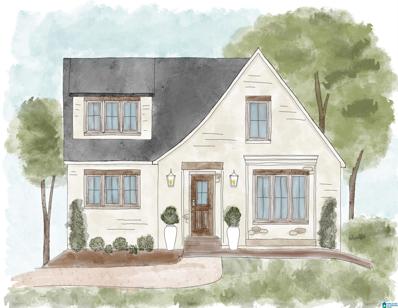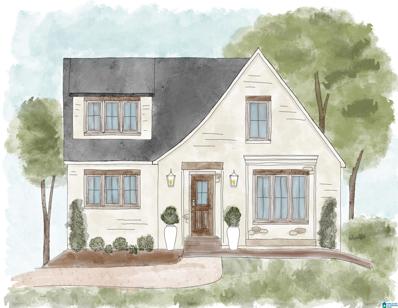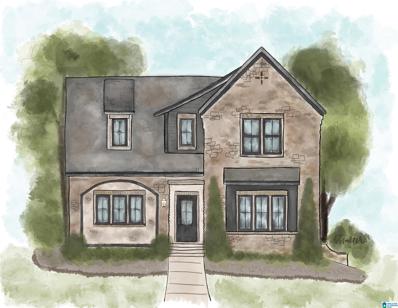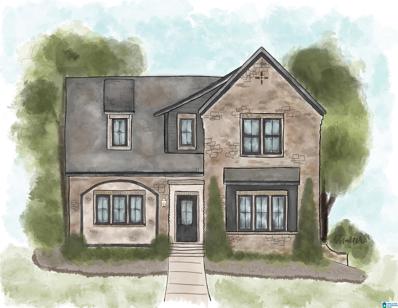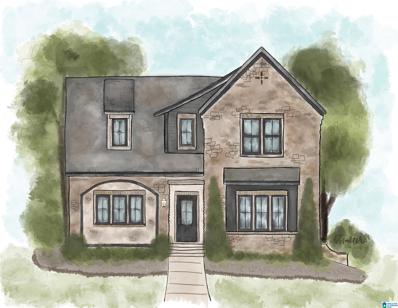Irondale AL Homes for Rent
- Type:
- Single Family
- Sq.Ft.:
- 2,226
- Status:
- Active
- Beds:
- 4
- Lot size:
- 0.37 Acres
- Year built:
- 1987
- Baths:
- 2.00
- MLS#:
- 21376104
- Subdivision:
- SADDLEBROOK
ADDITIONAL INFORMATION
This is a beautiful 3 bedroom/2 bath home, with a bonus room upstairs that could be a 4th bedroom. It is convenient to I-459, Liberty Park, I-20, and The Shops at Grand River. Publix grocery store is approximately 1 mile away. This charming home has a very large basement which could be converted into several rooms. The basement has been recently encapsulated with moisture barrier walls and an inground sump pump. New hardwood floors have been installed and new paint throughout. New carpet has been installed in all upstairs bedrooms and bonus room. New hardwood flooring in upstairs bathroom and on landing. This home has a beautiful vaulted ceiling in the living room. There is a large back yard as well. It is vacant and move in ready!
$310,000
603 DANTON LANE Irondale, AL 35210
- Type:
- Single Family
- Sq.Ft.:
- 2,256
- Status:
- Active
- Beds:
- 4
- Lot size:
- 0.64 Acres
- Year built:
- 1972
- Baths:
- 2.00
- MLS#:
- 21398547
- Subdivision:
- HOLIDAY GARDENS
ADDITIONAL INFORMATION
This beautiful, well-cared for home sits in 20 minute proximity to downtown Birmingham, shopping and dining. Just in time for the holidays, you will find a 4 bedroom masterpiece that is not only beautiful but convenient. The brick, gas powered fireplace sits as the focal point of the keeping/dining room. Upstairs you have three bedrooms and two baths. Downstairs you will find a large den, bedroom and an additional bonus room as well as work and storage space. Brand new roof and brand new paint in the interior. New in 2023: stove, dishwasher, sink and faucet, luxury vinyl plank flooring and vanity cabinet in bathroom. Beautifully updated and ready for you to come see your new home! - PHOTOS coming 10/8/24 - Activating 10/9/24
- Type:
- Single Family
- Sq.Ft.:
- 1,471
- Status:
- Active
- Beds:
- 3
- Lot size:
- 0.21 Acres
- Year built:
- 1952
- Baths:
- 2.00
- MLS#:
- 21398998
- Subdivision:
- IRONDALE
ADDITIONAL INFORMATION
COMPLETELY UPDATED 3 BEDROOMS & 2 BATHS Come see cozy & warm fireplace. Gather around to make hot chocolate & snuggle up by the fire to celebrate 2025! COMPLETELY UPDATED. Newly fenced backyard, Fresh Paint, New Water heater. Move in ready! This special single-family home is perfect for families, with a spacious open layout and recent updates. The heart of the home is the newly updated kitchen with granite countertops, sleek appliances, and ample cabinet space. The inviting living area flows seamlessly, ideal for entertaining or relaxing with loved ones. Step outside to a fenced, flat backyardâ??perfect for kids, pets, and gatherings! Situated in a friendly neighborhood, this home offers quick access to all major highways, making your commute to the Birmingham metro area a breeze. RING IN THE NEW YEAR!
$825,000
3781 VILLA DRIVE Irondale, AL 35210
- Type:
- Single Family
- Sq.Ft.:
- 2,850
- Status:
- Active
- Beds:
- 3
- Lot size:
- 0.11 Acres
- Year built:
- 2023
- Baths:
- 3.00
- MLS#:
- 21398597
- Subdivision:
- VILLAS ON OLD LEEDS
ADDITIONAL INFORMATION
***Price Improvement*** Experience unparalleled luxury, comfort and convenience at this gorgeous Villas home. No expense was spared in this almost new beauty. From the moment you step inside the soaring 20 ft ceilings and natural light shine through this open concept masterpiece. The kitchen is absolutely gorgeous and includes high end fixtures throughout, Italian cream granite, and Thermidor appliances. The large pantry and laundry room provide plenty of storage. The master retreat on the main level feels like your own spa. Upstairs you will find a large bonus room and two spacious bedrooms with ample closet space. The patio, which has been doubled in size, is truly breathtaking with an outdoor fireplace, grill and beautiful landscaping. Add the community amenities and you will never want to leave home!
$349,900
548 ELDER STREET Irondale, AL 35210
- Type:
- Duplex
- Sq.Ft.:
- n/a
- Status:
- Active
- Beds:
- n/a
- Year built:
- 1974
- Baths:
- MLS#:
- 21398164
- Subdivision:
- REGENCY EAST
ADDITIONAL INFORMATION
Now scheduling showings at 548 and 550 Elder Street in Irondale! This income-generating duplex, located just two blocks from the Mountain Brook city limits, presents a fantastic investment opportunity. Each unit offers 3 bedrooms, 2.5 bathrooms, a private deck, and a fenced-in yard. The property also includes a shared garage with separate entrances for each unit. Donâ??t miss your chance to own this prime investment property!
- Type:
- Single Family
- Sq.Ft.:
- 2,307
- Status:
- Active
- Beds:
- 4
- Lot size:
- 0.68 Acres
- Year built:
- 1976
- Baths:
- 4.00
- MLS#:
- 21397788
- Subdivision:
- HUNTERS HILL
ADDITIONAL INFORMATION
Wooded privacy on a quiet cul-de-sac + easy access to shopping and interstates. This 3-bed, 3.5-bath home offers space for everyone and has plenty of updates! The living room features a stone fireplace and opens to a large deck and screened porch overlooking the woods and creek below. No neighbors here! The updated kitchen includes ample cabinetry, a pantry, stainless appliances, recessed lighting, and granite countertops. Gorgeous feature wall in dining room is sure to impress guests. Upstairs, the spacious bedroom in the primary suite has a walk-in closet and bath with gorgeous tile, glass shower door, and double sink vanity. Two bedrooms and another full bath complete this level. The daylight basement is a large suite with a full bath and laundry. Mancave? Home office? 4th Bedroom? You decide! Just a mile from the new Publix in Irondale, and less than 15 minutes to Hoover or downtown Birmingham.
$299,000
109 ELDER STREET Irondale, AL 35210
- Type:
- Single Family
- Sq.Ft.:
- 1,110
- Status:
- Active
- Beds:
- 3
- Lot size:
- 0.29 Acres
- Year built:
- 1955
- Baths:
- 2.00
- MLS#:
- 21395156
- Subdivision:
- CRESTLINE GARDENS
ADDITIONAL INFORMATION
Beautifully renovated brick home! This property qualifies for special lending options. Everything has been renovated from the studs and subfloor with new electrical, plumbing, new HVAC and ductwork, new water heater, new hardwood flooring and tile in the bathrooms, new windows, custom quartz countertops and soft-close cabinetry. The square footage was extended to include a full Master Bathroom as well as a pantry with custom shelving and laundry room. Open concept between the living room, dining area and kitchen for an easy flow and high ceilings with recessed lighting. New front and rear decks. A good size fenced backyard, backing up to St. Martin in the Pines, allows for a safe area for children and pets and room for a pool. Very convenient location and within walking distance to the local park, pharmacy, shopping, and restaurants. Come make this your cozy new home!
$229,999
2204 2ND AVENUE S Irondale, AL 35210
- Type:
- Single Family
- Sq.Ft.:
- 878
- Status:
- Active
- Beds:
- 2
- Year built:
- 1988
- Baths:
- 2.00
- MLS#:
- 21396231
- Subdivision:
- NORTH IRONDALE
ADDITIONAL INFORMATION
NEW PRICE!!!This beautifully REMODELED 2 BEDROOM,2 BATH gem in IRONDALE is a perfect blend of MODERN design & COZY charm.The SPACIOUS YARD & charming COVER PORCHES create an inviting atmosphere for OUTDOOR LIVING.The NEW FOYER sets the tone for a welcoming interior.The 1st BEDROOM is warm & inviting with plenty of natural light.The PRIMARY BEDROOM has an intimate atmosphere with plenty of natural light & an EN-SUITE.The STYLISH BARN DOOR reveals a BEAUTIFUL BATHROOM that has a WALK-IN SHOWER with brush gold MODERN FIXTURES,DESIGNER TILE surround,NEW TOILET,VANITY, & plenty of STORAGE.The OPEN FLOOR plan seamlessly integrates the LIVING & DINING areas, with SLEEK GRANITE counters,TABLETOP BAR,PENDANT LIGHTS,NEW CABINETS with lazy Susan, STAINLESS STEEL GLASS TOP RANGE & OVEN,DISH WASHER,FARM SINK,& Black Sleek HOOD.The LAUNDRY & 2nd BATH are equally impressive with TUB/SHOWER combo.New LVP FLOORS,CARPET,LIGHTING,PAINTING interior & ex. Updated HVAC,PLUMBING,& ELECTRIC.
- Type:
- Land
- Sq.Ft.:
- n/a
- Status:
- Active
- Beds:
- n/a
- Lot size:
- 0.34 Acres
- Baths:
- MLS#:
- 21395688
- Subdivision:
- ROEBUCK PLAZA
ADDITIONAL INFORMATION
Large flat lot, can be built on, had a home at one time. Sits next to and across from land owned by the City of Irondale used as a greenspace/pocket park for the neighborhood. Included in photos are pages from the Blueprint Irondale Comprehensive Plan from 2021. Roebuck Plaza's future land use is proposed for commercial and mixed use redevelopment at some point in the future. Also for sale are 2 lots sold together at 926 Navarro, MLS number 21395568.
- Type:
- Land
- Sq.Ft.:
- n/a
- Status:
- Active
- Beds:
- n/a
- Lot size:
- 0.49 Acres
- Baths:
- MLS#:
- 21395568
ADDITIONAL INFORMATION
2 parcels for sale, 926 and 932 Navarro LN. 24-00-05-1-004-003.000 & 24-00-05-1-004-004.000. 926 is 0.47 acres and is 0.15. Flat lots, can be built on. Included in photos are pages from the Blueprint Irondale Comprehensive Plan from 2021. Roebuck Plaza's future land use is proposed for commercial and mixed use redevelopment at some point in the future.
- Type:
- Single Family
- Sq.Ft.:
- 2,303
- Status:
- Active
- Beds:
- 3
- Lot size:
- 0.34 Acres
- Year built:
- 1975
- Baths:
- 2.00
- MLS#:
- 21394782
- Subdivision:
- ROCK RIDGE
ADDITIONAL INFORMATION
This beautiful 3-bedroom, 2-bath home in Irondale is full of character, highlighted by stunning wood-beamed vaulted ceilings in the living room and kitchen. The spacious bedrooms offer comfort and plenty of living space, with the large master bedroom featuring a beautifully updated master bath. The expansive back deck is perfect for entertaining or relaxing, while the versatile downstairs area can serve as a cozy den or be customized to fit your needs. Conveniently located just five minutes from I-20 and I-459, this home offers a quick 20-minute commute to downtown and is close to schools and shopping.
$325,000
204 Alpine St Irondale, AL 35210
- Type:
- Single Family
- Sq.Ft.:
- 1,295
- Status:
- Active
- Beds:
- 3
- Year built:
- 2015
- Baths:
- 2.00
- MLS#:
- 164133
- Subdivision:
- Other
ADDITIONAL INFORMATION
Come explore this beautiful home in Crestline Gardens! The living areas feature gleaming hardwood floors, while the bedrooms are cozy with carpet. The spacious living room, complete with a gas fireplace, opens to a bright dining room filled with natural light. The kitchen is a chef's dream with granite countertops and plenty of cabinet space for all your culinary needs. The master suite offers a walk-in closet and a luxurious master bath, providing a private retreat. Step outside to a covered porch at the back of the house, ideal for entertaining and relaxing, overlooking the backyard. This home combines comfort and style, making it perfect for any lifestyle. Schedule your showing today and experience all this wonderful property has to offer!
$189,000
5006 JUIATA DRIVE Irondale, AL 35210
- Type:
- Single Family
- Sq.Ft.:
- 1,152
- Status:
- Active
- Beds:
- 3
- Lot size:
- 0.29 Acres
- Year built:
- 1974
- Baths:
- 2.00
- MLS#:
- 21393450
- Subdivision:
- REGENCY EAST
ADDITIONAL INFORMATION
Discover comfort and potential at 5004 Juiata Dr. This Irondale home offers a solid foundation for your next chapter. With its classic layout and spacious rooms, it presents an opportunity to create your dream living space. The property's location in the desirable Irondale community provides easy access to local amenities, schools, and outdoor recreation. Whether you're a first-time homebuyer or looking for an investment property, this house holds promise for the future.
$224,900
409 RUFFNER ROAD Irondale, AL 35210
- Type:
- Single Family
- Sq.Ft.:
- 1,044
- Status:
- Active
- Beds:
- 2
- Lot size:
- 0.09 Acres
- Year built:
- 2022
- Baths:
- 2.00
- MLS#:
- 21393265
- Subdivision:
- NONE
ADDITIONAL INFORMATION
Discover this beautiful newly built home with, just steps away from the Irondale trailhead of Ruffner State Park, which features miles of scenic hiking trails and breathtaking city views. Enjoy a convenient central location close to Downtown, a variety of activities and entertainment, UAB, shopping, I-20, and more! Brand new fence (2024) This move-in ready home offers has a full suite of kitchen appliances, a French drainage system, crawl space encapsulation, and a gutter system. The main living areas feature waterproof LVP flooring, while both bathrooms are adorned with beautiful tile. The kitchen boasts ample cabinet space, stainless steel appliances, and a HUGE working island that opens to the living room, making it perfect for entertaining!
$1,200,000
4680 OVERTON ROAD Unit 1 Irondale, AL 35210
- Type:
- Land
- Sq.Ft.:
- n/a
- Status:
- Active
- Beds:
- n/a
- Lot size:
- 9 Acres
- Baths:
- MLS#:
- 21390398
ADDITIONAL INFORMATION
Great location for a commercial or industrial development. land is rolling, no sewer but all other utilities available
$272,000
232 ALPINE STREET Irondale, AL 35210
- Type:
- Single Family
- Sq.Ft.:
- 975
- Status:
- Active
- Beds:
- 3
- Lot size:
- 0.2 Acres
- Year built:
- 1957
- Baths:
- 1.00
- MLS#:
- 21389541
- Subdivision:
- CRESTLINE GARDENS
ADDITIONAL INFORMATION
Updated and ready for a New Owner! New flooring, paint, fixtures, countertops and kitchen appliances have been installed in this Fabulous 3 bedroom 1 full bath home. Nice and spacious living with New windows and exterior trim work. Landscaped in front with oversized parking pad. Private lot for entertaining and family.
$145,500
665 HAGBUSH ROAD Irondale, AL 35210
- Type:
- Single Family
- Sq.Ft.:
- 1,209
- Status:
- Active
- Beds:
- 3
- Lot size:
- 0.73 Acres
- Year built:
- 1950
- Baths:
- 2.00
- MLS#:
- 21389412
- Subdivision:
- OVERTON
ADDITIONAL INFORMATION
Investment Property Requires 48 hours to show....Check out this property in Irondale, with 3 beds, 2 bath, Renovated in 2021 granite counters, luxury flooring throughout and a covered porch!
- Type:
- Other
- Sq.Ft.:
- n/a
- Status:
- Active
- Beds:
- n/a
- Lot size:
- 0.89 Acres
- Year built:
- 1959
- Baths:
- MLS#:
- 21386914
ADDITIONAL INFORMATION
Surrounded by a park-like setting of mature trees and lawn, this commercial (C1) zoned .89 acre lot is ideally suited for a land extension of the multiple automobile dealership and service businesses surrounding this property along Grants Mill Road. It is also ideal for an office or retail service. Currently there is a converted residence on the property with a detached garage and an abundance of parking spaces. The buyer is to satisfy themselves with any items of importance.
- Type:
- Single Family
- Sq.Ft.:
- 1,056
- Status:
- Active
- Beds:
- 3
- Lot size:
- 0.27 Acres
- Year built:
- 1956
- Baths:
- 2.00
- MLS#:
- 21386229
- Subdivision:
- CREST FOREST
ADDITIONAL INFORMATION
This house is READY TO GO...in a great IRONDALE neighborhood! Beautifully renovated, Come and see...new appliances, fresh paint, great floors, move in ready. Easy access to Interstate and shops, restaurants and Walmart. Fenced back yard. Call today to make this house yours. Put the dog outside, and start hanging the artwork!
$520,000
5127 JANET LANE Irondale, AL 35210
- Type:
- Single Family
- Sq.Ft.:
- 2,205
- Status:
- Active
- Beds:
- 4
- Lot size:
- 0.3 Acres
- Year built:
- 2024
- Baths:
- 4.00
- MLS#:
- 21386435
- Subdivision:
- VALLEY BROOK ESTATES
ADDITIONAL INFORMATION
Introducing Valley Brook Estates! The LAUREL floor plan offers 4 bedrooms, 3.5 baths, and luxury finishes throughout. The open concept living room, dining, and kitchen area, primary suite with walk-in closet, and large laundry room are all conveniently located on the main floor, while 3 additional bedrooms (one which could be a second primary suite) and two full baths complete the upstairs. Enjoy the convenience of a 2-car garage, unfinished basement space (that can be finished), and a prime location putting you just minutes away from the new Publix, Mountain Brook, and downtown. Don't miss these beautiful new semi-custom homes! Call for more details today!
$520,000
5100 JANET LANE Irondale, AL 35210
- Type:
- Single Family
- Sq.Ft.:
- 2,205
- Status:
- Active
- Beds:
- 4
- Lot size:
- 0.3 Acres
- Year built:
- 2024
- Baths:
- 4.00
- MLS#:
- 21386431
- Subdivision:
- VALLEY BROOK ESTATES
ADDITIONAL INFORMATION
Introducing Valley Brook Estates! SPEC HOME! The LAUREL floor plan offers 4 bedrooms, 3.5 baths, and luxury finishes throughout. The open concept living room (with vaulted ceilings), dining, and kitchen area, primary suite with walk-in closet, and large laundry room are all conveniently located on the main floor, while 3 additional bedrooms (one which could be a second primary suite) and two full baths complete the upstairs. Enjoy the convenience of a 2-car garage, unfinished basement space (that can be finished), and a prime location putting you just minutes away from the new Publix, Mountain Brook, and downtown. Don't miss these beautiful new semi-custom homes! Call for more details today!
$520,000
5116 JANET LANE Irondale, AL 35210
- Type:
- Single Family
- Sq.Ft.:
- 2,205
- Status:
- Active
- Beds:
- 4
- Lot size:
- 0.3 Acres
- Year built:
- 2024
- Baths:
- 4.00
- MLS#:
- 21386433
- Subdivision:
- VALLEY BROOK ESTATES
ADDITIONAL INFORMATION
Introducing Valley Brook Estates! The LAUREL floor plan offers 4 bedrooms, 3.5 baths, and luxury finishes throughout. The open concept living room, dining, and kitchen area, primary suite with walk-in closet, and large laundry room are all conveniently located on the main floor, while 3 additional bedrooms (one which could be a second primary suite) and two full baths complete the upstairs. Enjoy the convenience of a 2-car garage, unfinished basement space (that can be finished), and a prime location putting you just minutes away from the new Publix, Mountain Brook, and downtown. Don't miss these beautiful new semi-custom homes! Call for more details today!
$490,000
5108 JANET LANE Irondale, AL 35210
- Type:
- Single Family
- Sq.Ft.:
- 2,027
- Status:
- Active
- Beds:
- 3
- Lot size:
- 0.3 Acres
- Year built:
- 2024
- Baths:
- 3.00
- MLS#:
- 21386424
- Subdivision:
- VALLEY BROOK ESTATES
ADDITIONAL INFORMATION
Introducing Valley Brook Estates! The RENEE floor plan offers 3 bedrooms, 2.5 baths, and and luxury finishes throughout. The super-spacious open concept living room (with vaulted ceilings), dining, and kitchen area, primary suite with walk-in closet, and large laundry room are all conveniently located on the main floor, while 2 additional bedrooms, a loft space, and a full bath complete the upstairs. Enjoy the convenience of a 2-car garage, unfinished basement space (that can be finished), and a prime location putting you just minutes away from the new Publix, Mountain Brook, and downtown. Don't miss these beautiful new semi-custom homes! Call for more details today!
$490,000
5119 JANET LANE Irondale, AL 35210
- Type:
- Single Family
- Sq.Ft.:
- 2,027
- Status:
- Active
- Beds:
- 3
- Lot size:
- 0.3 Acres
- Year built:
- 2024
- Baths:
- 3.00
- MLS#:
- 21386426
- Subdivision:
- VALLEY BROOK ESTATES
ADDITIONAL INFORMATION
Introducing Valley Brook Estates! The RENEE floor plan offers 3 bedrooms, 2.5 baths, and and luxury finishes throughout. The super-spacious open concept living room (with vaulted ceilings), dining, and kitchen area, primary suite with walk-in closet, and large laundry room are all conveniently located on the main floor, while 2 additional bedrooms, a loft space, and a full bath complete the upstairs. Enjoy the convenience of a 2-car garage, unfinished basement space (that can be finished), and a prime location putting you just minutes away from the new Publix, Mountain Brook, and downtown. Don't miss these beautiful new semi-custom homes! Call for more details today!
$490,000
5131 JANET LANE Irondale, AL 35210
- Type:
- Single Family
- Sq.Ft.:
- 2,027
- Status:
- Active
- Beds:
- 3
- Lot size:
- 0.3 Acres
- Year built:
- 2024
- Baths:
- 3.00
- MLS#:
- 21386425
- Subdivision:
- VALLEY BROOK ESTATES
ADDITIONAL INFORMATION
Introducing Valley Brook Estates! The RENEE floor plan offers 3 bedrooms, 2.5 baths, and and luxury finishes throughout. The super-spacious open concept living room (with vaulted ceilings), dining, and kitchen area, primary suite with walk-in closet, and large laundry room are all conveniently located on the main floor, while 2 additional bedrooms, a loft space, and a full bath complete the upstairs. Enjoy the convenience of a 2-car garage, unfinished basement space (that can be finished), and a prime location putting you just minutes away from the new Publix, Mountain Brook, and downtown. Don't miss these beautiful new semi-custom homes! Call for more details today!

The data on this web site comes in part from the West Alabama Multiple Listing Service, Inc.. The information being provided is for consumers’ personal, non-commercial use and may not be used for any purpose other than to identify prospective properties consumers may be interested in purchasing or selling. Information is believed to be reliable, but not guaranteed. All rights reserved. Copyright 2025 West Alabama Multiple Listing Service, Inc.
Irondale Real Estate
The median home value in Irondale, AL is $265,000. This is higher than the county median home value of $204,200. The national median home value is $338,100. The average price of homes sold in Irondale, AL is $265,000. Approximately 58.99% of Irondale homes are owned, compared to 33.89% rented, while 7.12% are vacant. Irondale real estate listings include condos, townhomes, and single family homes for sale. Commercial properties are also available. If you see a property you’re interested in, contact a Irondale real estate agent to arrange a tour today!
Irondale, Alabama has a population of 13,457. Irondale is less family-centric than the surrounding county with 24.81% of the households containing married families with children. The county average for households married with children is 27.03%.
The median household income in Irondale, Alabama is $63,010. The median household income for the surrounding county is $58,330 compared to the national median of $69,021. The median age of people living in Irondale is 41.3 years.
Irondale Weather
The average high temperature in July is 90.3 degrees, with an average low temperature in January of 32 degrees. The average rainfall is approximately 55 inches per year, with 1.2 inches of snow per year.

