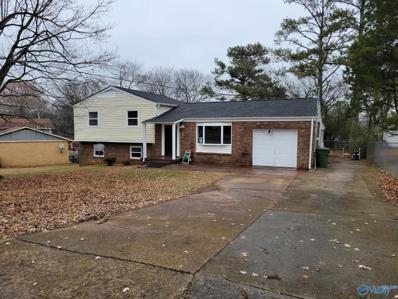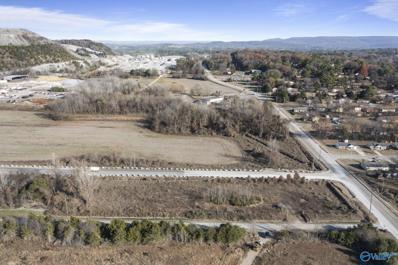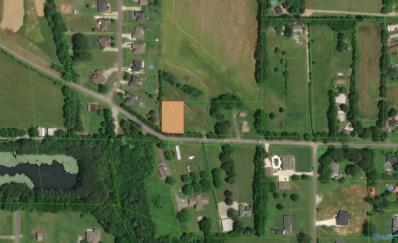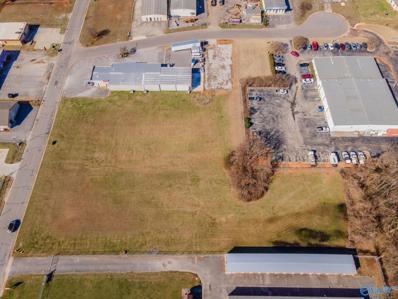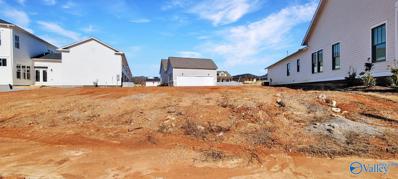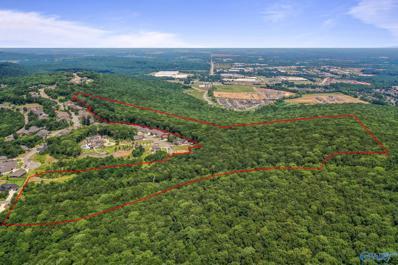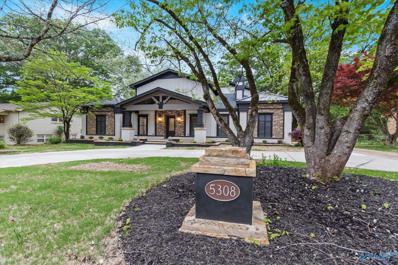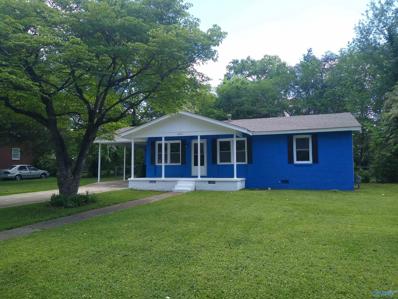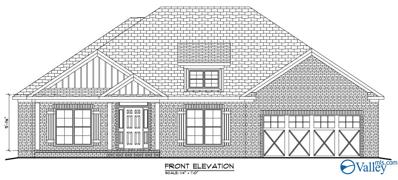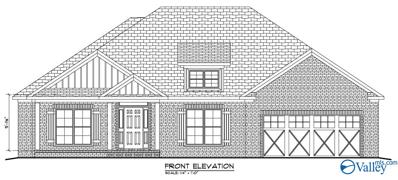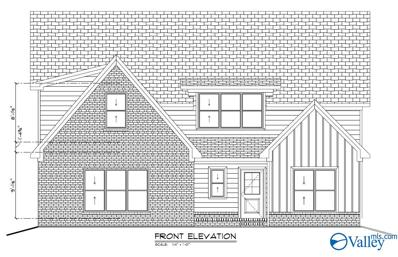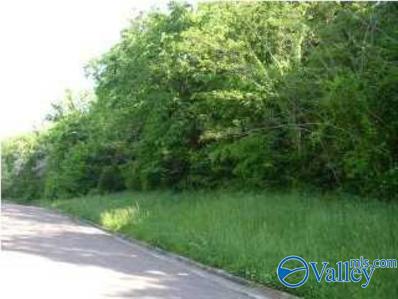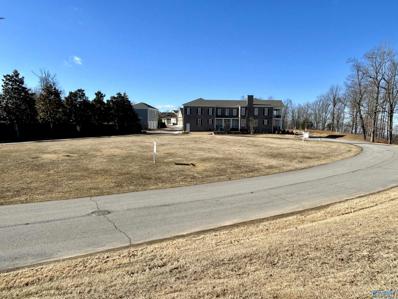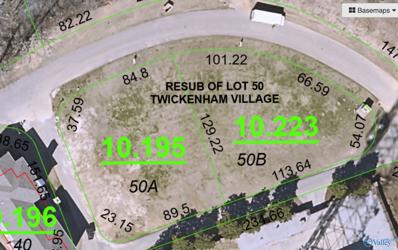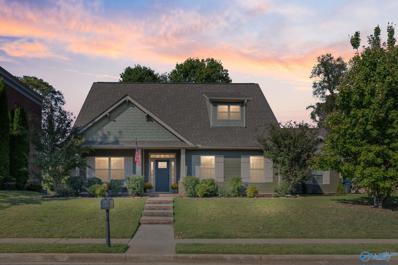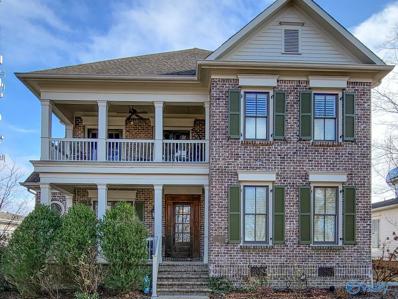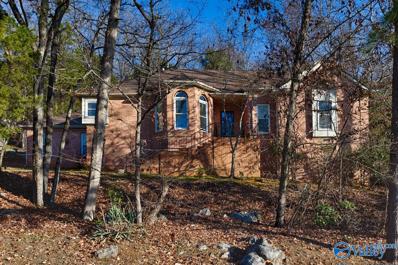Huntsville AL Homes for Rent
- Type:
- Single Family
- Sq.Ft.:
- 1,825
- Status:
- Active
- Beds:
- 3
- Baths:
- 1.75
- MLS#:
- 21854674
- Subdivision:
- Lakewood Manor
ADDITIONAL INFORMATION
Totally updated home with new paint interior and exterior, new roof, new windows ,newly refinished hardwood flooring and new gutters . Three bedroom one full bath upstairs and 3/4 bath downstairs. Extra large screened in porch at rear of home . Please contact the owner for access of the home OPEN HOUSE EVRY SUNDSAY 2-4 PM
- Type:
- Single Family
- Sq.Ft.:
- 2,675
- Status:
- Active
- Beds:
- 3
- Baths:
- 2.50
- MLS#:
- 21854517
- Subdivision:
- Village Of Providence
ADDITIONAL INFORMATION
Under Construction-Large front Deck welcomes guest into the formal foyer and open floor plan. Chef's Kitchen features natural light with triple windows to the porch, generous island with quartz countertops, KitchenAid appliances, apron sink, & walk-in pantry w/ wood shelving. Great Room is brightly lit with windows on each side of the fireplace & triple windows to covered side porch. Isolated Primary Suite with two WIC w/ built-in organization, dual vanity, quartz, freestanding tub, & tile shower. Half bath off Laundry. Second floor offers Bonus Room, shared Bath with dual quartz vanity, & two bedrooms with WICs w/ wood shelving. Two-car rear-entry garage connects to side porch.
- Type:
- Land
- Sq.Ft.:
- n/a
- Status:
- Active
- Beds:
- n/a
- Lot size:
- 2.24 Acres
- Baths:
- MLS#:
- 21854391
- Subdivision:
- Metes And Bounds
ADDITIONAL INFORMATION
Prime industrial land lot in sought-after commercial zone. Perfect for businesses seeking strategic location. Don't miss this opportunity to establish your presence in a thriving industrial hub.
- Type:
- Single Family
- Sq.Ft.:
- 1,850
- Status:
- Active
- Beds:
- 3
- Lot size:
- 0.19 Acres
- Year built:
- 2024
- Baths:
- 2.00
- MLS#:
- 21853600
- Subdivision:
- Grand Hollow
ADDITIONAL INFORMATION
PRICE IMPROVEMENT OF $52,479. Welcome to this must-see Pewter home! Included features: a covered entry; a beautiful kitchen offering a center island, a walk-in pantry and an adjacent dining room; a spacious great room; a thoughtfully designed primary suite boasting additional windows, a large walk-in closet and a private bath with a tiled shower; a central laundry; two secondary bedrooms with a shared bath; a cheerful covered patio and an attached RV garage. This could be your dream home! Availability: Ready for move-in now. Up to 2% of sales price PLUS FLEX CASH to be used towards rate buydowns, closing costs, or appliances/blinds package.
- Type:
- Land
- Sq.Ft.:
- n/a
- Status:
- Active
- Beds:
- n/a
- Lot size:
- 0.52 Acres
- Baths:
- MLS#:
- 21853542
- Subdivision:
- Metes And Bounds
ADDITIONAL INFORMATION
Beautiful building lot on Wall Road. Lot is appx 1/2 an acre . All facts/info should be verified by purchaser prior to contract.
- Type:
- Land
- Sq.Ft.:
- n/a
- Status:
- Active
- Beds:
- n/a
- Lot size:
- 2.29 Acres
- Baths:
- MLS#:
- 21853327
- Subdivision:
- Metes And Bounds
ADDITIONAL INFORMATION
WONDERFUL OPPORTUNITY! OVER 2.29 ACRES +/- WITH HIGH VISIBILITY. LAND IS LEVEL AND CLEARED. HAS EASY ACCESS TO HWY 231/431 . OFFERS A PRIME LOCATION WHERE YOU CAN BUILD YOUR BUISNESS THAT YOU HAVE BEEN DREAMING ABOUT!
- Type:
- Land
- Sq.Ft.:
- n/a
- Status:
- Active
- Beds:
- n/a
- Lot size:
- 0.15 Acres
- Baths:
- MLS#:
- 21853256
- Subdivision:
- Village Of Providence
ADDITIONAL INFORMATION
Rare opportunity to build your custom dream home in the Village of Providence! Right off Hwy 72 in the heart of Huntsville, here is your chance to build in the highly sought-after Village of Providence. Capitalize on walkability in this pedestrian-oriented community that is only steps away from award-winning restaurants, retail shops, local businesses and entertainment venues. Neighborhood amenities include resort-style community pool, 24-hr gym, playgrounds, parks and a dog park! Lot purchase comes with approved home plans ready for construction. Buyer must choose an approved community builder from the Village of Providence Builders' Guild.
- Type:
- Land
- Sq.Ft.:
- n/a
- Status:
- Active
- Beds:
- n/a
- Baths:
- MLS#:
- 21853170
- Subdivision:
- Pavilion
ADDITIONAL INFORMATION
Last lot in this Phase of very nice Neighborhood. Mostly newer homes. Near Aldridge Creek Greenway & Ditto Landing. Challenger & Grissom Schools. Bring your own Builder or we can help with that!
- Type:
- Land
- Sq.Ft.:
- n/a
- Status:
- Active
- Beds:
- n/a
- Lot size:
- 2.91 Acres
- Baths:
- MLS#:
- 21853118
- Subdivision:
- Metes And Bounds
ADDITIONAL INFORMATION
Welcome to an exceptional commercial opportunity! This listing boasts a total of 2.9 acres, comprised of four great tracts with a combined road frontage spanning 505 feet along Highway 53. Strategically located just minutes away from downtown Huntsville and Research Park Blvd/Hwy 255, this prime location ensures maximum visibility and accessibility. Nearly 20,000 daily passersby, this property presents an unparalleled investment prospect for those seeking to capitalize on the thriving commercial landscape of the area. Don't miss out on the chance to secure your stake in this bustling business corridor!
- Type:
- Single Family
- Sq.Ft.:
- 2,936
- Status:
- Active
- Beds:
- 3
- Year built:
- 1988
- Baths:
- 2.75
- MLS#:
- 21853043
- Subdivision:
- Blevins Cove
ADDITIONAL INFORMATION
Diamond in the rough! This home needs some TLC to bring it back to it's original beauty but the potential is unlimited.Add personal touches and have your dream home.Nestled in the culdesac the backyard is an oasis of tranquility. The expansive deck offers an entertaining space with park like views. The foyer can be a grand statement entry for guest! 2 Fireplaces (formal living and den area). The view from the den, kitchen and dining room are private and scenic.The wood paneled office is private and can also be used as a 4th or guest BR and is located beside the 3/4 bath! Bring your vision and see what this home can be again! Basement with workshop, Roof '21 and HVAC(2 systems) '22
$4,500,000
64 Acres Hawks Way Huntsville, AL 35811
- Type:
- Land
- Sq.Ft.:
- n/a
- Status:
- Active
- Beds:
- n/a
- Lot size:
- 64 Acres
- Baths:
- MLS#:
- 21852985
- Subdivision:
- Hawks Ridge
ADDITIONAL INFORMATION
Prime residential development land near booming downtown Huntsville, AL. 64+/- acres off I-565/Hwy72/Chapman Mountain in established Hawks Ridge neighborhood, no existing HOA requirements. 9 parcels, zoned R2A for single-family, townhomes, duplexes, multifamily. Recent design concepts for 246 single-family lots, 359 townhome lots, or combo. 3 access points, utilities in place. City bluff & wooded views. Nearby homes range $500K-$2M+. 4.5 miles to downtown. Research Park, Redstone Arsenal 15 mins. Huntsville's rapid growth offers huge investment potential. Large upside with recent average neighborhood $/acre at $251,448. Open to subdividing.
- Type:
- Single Family
- Sq.Ft.:
- 3,200
- Status:
- Active
- Beds:
- 4
- Baths:
- 4.25
- MLS#:
- 21852644
- Subdivision:
- Westbury Estates
ADDITIONAL INFORMATION
This one of a kind custom SMART home w/cameras has, 4 suites, 3 FP's (1 IN primary bed), 2 laundries, Kitchen Aid app, 48" oven with gas burners & griddle, mini kitchen 2nd FL, ALL showers tiled, 5 bathrooms, 4 wood TG tray ceilings, ALL closets custom built wood, TONS of storage & granite, primary bath with a makeup vanity, LED recessed lights throughout, HW, tile & carpet, custom hall tree, designer powder bath, HUGE butlers pantry w/ wine fridge 3 car attach garage with built-in workbench, covered back patio 24x17, sounds system on the patio & great room, Primo grill, gas FP, pavers, bubbling water rock, 8ft privacy fence, sod, front porch TG wood ceilings, custom stone work, circl
- Type:
- Single Family
- Sq.Ft.:
- 1,368
- Status:
- Active
- Beds:
- 3
- Lot size:
- 0.18 Acres
- Year built:
- 1968
- Baths:
- 2.25
- MLS#:
- 21852616
- Subdivision:
- Sandhurst Park
ADDITIONAL INFORMATION
This elegantly updated ranch home in the highly sought after Sandhurst neighborhood of Huntsville is exactly what you have been looking for. With over 1300 sqft, three bedrooms, three bathrooms, and an extra bonus space that could easily be a 4th bedroom, this home is adaptable to most any family. The well-proportioned eat-in kitchen has all new cabinets, granite countertops, subway tile backsplash, and stainless steel appliances. The master bedroom has a newly expanded master bathroom with a full size shower. Seller offering a 1-0 rate buy down with acceptable offer. Estimated monthly savings of $160 during buydown period.
- Type:
- Single Family
- Sq.Ft.:
- 1,081
- Status:
- Active
- Beds:
- 3
- Lot size:
- 0.35 Acres
- Baths:
- 1.50
- MLS#:
- 21851762
- Subdivision:
- Halmac Estates
ADDITIONAL INFORMATION
This cute, remodeled home will not last long! Located in a well-established neighborhood. This property is a excellent for a first-time home purchase, but it will also make for a great maintenance free rental property. Property features new roof, HVAC, granite countertops, remodeled bathrooms, hardwood floors, Tile in wet areas, and new appliances. Nothing to do but move right in and enjoy!
- Type:
- Single Family
- Sq.Ft.:
- 2,776
- Status:
- Active
- Beds:
- 4
- Lot size:
- 0.38 Acres
- Baths:
- 3.00
- MLS#:
- 21851673
- Subdivision:
- Chase Springs
ADDITIONAL INFORMATION
Proposed Construction-$10K your way when using a preferred lender! Proposed construction in popular Chase Springs community. Chase Springs, which boasts a neighborhood pool, is zoned for top rated area schools. Bestselling one-story floor plan with 4 bedrooms and 3 bathrooms. Primary suite AND guest suite have private baths! The oversized primary suite with glamour bath is very private and located away from other bedrooms. Lots of kitchen cabinets and counter space.
- Type:
- Single Family
- Sq.Ft.:
- 2,446
- Status:
- Active
- Beds:
- 4
- Lot size:
- 0.3 Acres
- Baths:
- 3.00
- MLS#:
- 21851672
- Subdivision:
- Chase Springs
ADDITIONAL INFORMATION
Proposed Construction-$10K your way when using a preferred lender! Proposed construction in the popular Chase Springs community.
- Type:
- Single Family
- Sq.Ft.:
- 2,926
- Status:
- Active
- Beds:
- 4
- Lot size:
- 0.28 Acres
- Baths:
- 4.00
- MLS#:
- 21851670
- Subdivision:
- Chase Springs
ADDITIONAL INFORMATION
Proposed Construction-Proposed construction! $10K your way when using an approved lender! Brand new home located in convenient Chase Springs subdivision with a big backyard that backs into the woods. Four bedrooms total, two of which are on the main level. Two additional bedroom and a bonus room upstairs. Many unexpected updates including oversized tile shower and heavy trim throughout the main level.
- Type:
- Land
- Sq.Ft.:
- n/a
- Status:
- Active
- Beds:
- n/a
- Lot size:
- 0.86 Acres
- Baths:
- MLS#:
- 21851685
- Subdivision:
- Drake Mountain Estates
ADDITIONAL INFORMATION
Just under one acre lot located in Drake Mountain Estates. Wooded sloped setting in a quiet area. Close to Toyota Manufacturing plant and other amenities.
- Type:
- Land
- Sq.Ft.:
- n/a
- Status:
- Active
- Beds:
- n/a
- Lot size:
- 0.31 Acres
- Baths:
- MLS#:
- 21851346
- Subdivision:
- The Ledges
ADDITIONAL INFORMATION
Welcome to your dream home opportunity at the prestigious Ledges Golf Community! This stunning corner lot offers a sprawling canvas of possibilities, with ample space and a cleared landscape ready for your vision to come alive. An identical lot next to it is also for sale giving ample acreage to build. Nestled in the heart of Alabama's acclaimed #3 ranked golf course, this expansive property boasts an unrivaled location and breathtaking views that will truly elevate your living experience. Socialize at the Ledges Clubhouse with restaurant, pool, fitness center. Ready for a fun and relaxing lifestyle change? This is it!
- Type:
- Land
- Sq.Ft.:
- n/a
- Status:
- Active
- Beds:
- n/a
- Lot size:
- 0.31 Acres
- Baths:
- MLS#:
- 21851344
- Subdivision:
- The Ledges
ADDITIONAL INFORMATION
Are you ready for a lifestyle upgrade? Picture this: a sprawling, flat, corner lot nestled within the prestigious community of The Ledges, perched atop the magnificent Huntsville Mountain. This remarkable lot has been meticulously cleared and is now primed for your dream home. There is an identical size lot next to it that is also for sale giving over half acre to build upon. Indulge in premier golfing facilities and enjoy an extraordinary clubhouse boasting a refreshing pool, fitness center, resturant and an array of social events . Get ready to embrace a life of luxury and excitement at The Ledges community!
- Type:
- Single Family
- Sq.Ft.:
- 2,346
- Status:
- Active
- Beds:
- 3
- Lot size:
- 0.2 Acres
- Baths:
- 2.50
- MLS#:
- 21850571
- Subdivision:
- Midtowne On The Park
ADDITIONAL INFORMATION
Stylish home boasts an open floor plan with stunning wood flooring on the main level and archway designs for an added touch of elegance. The spacious kitchen has a large granite island and flows seamlessly into the living space, there’s also a dedicated office/flex space. The spacious primary bedroom is tucked away for privacy has a large luxury bathroom that offers a separate shower & tub, double sink vanity, framed mirror and a large closet that includes an additional storage room. Upstairs, there's a versatile loft area along with 2 bedrooms and new carpet. The private backyard is an oasis. The exterior of the home has been freshly painted. Located to close to everything!!!!
$1,199,900
162 Ledge View Drive Huntsville, AL 35802
- Type:
- Single Family
- Sq.Ft.:
- 4,669
- Status:
- Active
- Beds:
- 4
- Year built:
- 2009
- Baths:
- 4.00
- MLS#:
- 21850519
- Subdivision:
- The Ledges
ADDITIONAL INFORMATION
Beautiful custom home at the Ledges the Premier Gated & Golfing Community. This home has a great open floor plan w/hardwood floors throughout except for the media room. The kitchen is open to the family w/fireplace for great entertaining. Kitchen has granite countertops, Wolf & Sub Zero appliances, butler's panty, plus an oversize walk in pantry. Formal Dining Room w/Study or Living Room. Master bedroom is on the main floor w/large walk in closet accessible to the laundry & great master bath. Upstairs hosts 3 additional bedrooms all w/private baths. Plus an oversized Media Room w/bar & serving area. Covered upstairs porch has awesome winter view from the upstairs sitting room. 3 Car Garage.
- Type:
- Single Family
- Sq.Ft.:
- 2,659
- Status:
- Active
- Beds:
- 3
- Lot size:
- 0.62 Acres
- Year built:
- 1988
- Baths:
- 2.50
- MLS#:
- 21850363
- Subdivision:
- Sugar Tree
ADDITIONAL INFORMATION
Beautiful one story home with private backyard. Kitchen includes an island with breakfast bar, dining area, walk-in pantry and plenty of cabinetry. Spacious living room with recessed lighting. Cozy sitting room with natural light and elegant chandelier. Separate family room with wood flooring, and built-in desk and bookcase. Primary suite is spacious and includes dual sinks, vanity, jetted tub, separate shower, and two closets. Formal entry; mudroom, crown moulding. Large deck to relax on while enjoying the scenic backyard! Must See!
$4,000,000
530 Bob Wade Lane NW Huntsville, AL 35810
- Type:
- Land
- Sq.Ft.:
- n/a
- Status:
- Active
- Beds:
- n/a
- Lot size:
- 57 Acres
- Baths:
- MLS#:
- 21849931
- Subdivision:
- Metes And Bounds
ADDITIONAL INFORMATION
57 acres of high visible property on Bob Wade Lane. 990 feet of frontage on the Northern Bypass which has already started construction. HIGHLY DESIREABLE LAND! Among one of the fastest growing areas and zoned Huntsville City. Land currently is a farm with hay fields and pecan trees.
- Type:
- Land
- Sq.Ft.:
- n/a
- Status:
- Active
- Beds:
- n/a
- Lot size:
- 5.7 Acres
- Baths:
- MLS#:
- 21849766
- Subdivision:
- Metes And Bounds
ADDITIONAL INFORMATION
Multi-purpose 5.7 acre lot near the intersection of Shields Rd and Old Gurley Rd minutes from downtown Huntsville, Starbucks, Wal-Mart and other major retailers. Easy access to Highway 72 and I-565. Parcel is also 15 minutes from Research Park and Redstone Arsenal. Located in the county with no zoning; however, can be annexed into the city of Huntsville if needed.
Huntsville Real Estate
The median home value in Huntsville, AL is $305,000. This is higher than the county median home value of $293,900. The national median home value is $338,100. The average price of homes sold in Huntsville, AL is $305,000. Approximately 52.55% of Huntsville homes are owned, compared to 39.67% rented, while 7.79% are vacant. Huntsville real estate listings include condos, townhomes, and single family homes for sale. Commercial properties are also available. If you see a property you’re interested in, contact a Huntsville real estate agent to arrange a tour today!
Huntsville, Alabama has a population of 210,081. Huntsville is less family-centric than the surrounding county with 23.3% of the households containing married families with children. The county average for households married with children is 29.38%.
The median household income in Huntsville, Alabama is $60,959. The median household income for the surrounding county is $71,153 compared to the national median of $69,021. The median age of people living in Huntsville is 37.1 years.
Huntsville Weather
The average high temperature in July is 90.1 degrees, with an average low temperature in January of 29.6 degrees. The average rainfall is approximately 54.7 inches per year, with 1.6 inches of snow per year.
