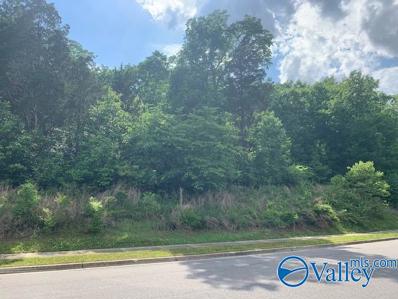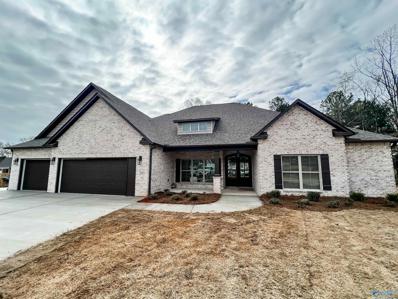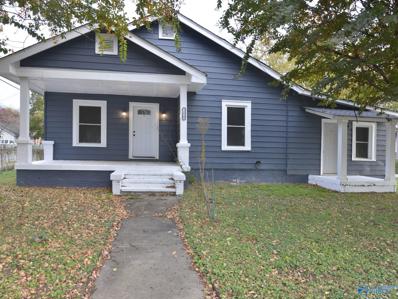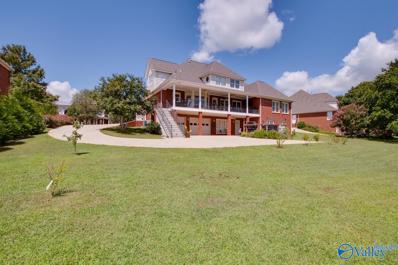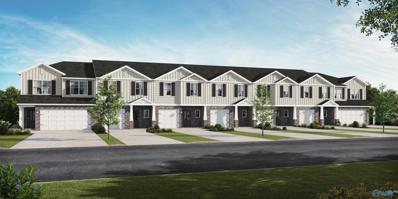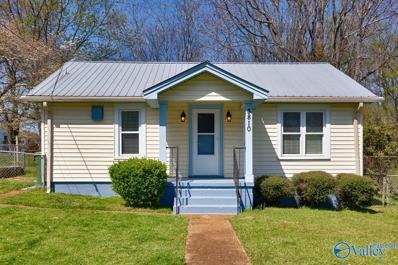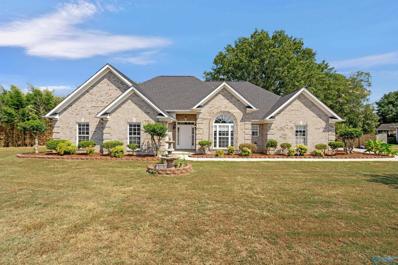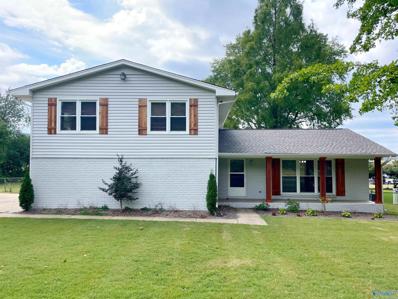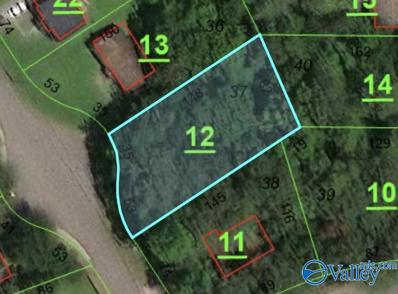Huntsville AL Homes for Rent
- Type:
- Land
- Sq.Ft.:
- n/a
- Status:
- Active
- Beds:
- n/a
- Lot size:
- 1.86 Acres
- Baths:
- MLS#:
- 21870792
- Subdivision:
- Metes And Bounds
ADDITIONAL INFORMATION
This lot is located on the upside of the street and is flat at the top. Stunning views, located in the desirable South Huntsville Oakhurst Subdivision. With some vision, this lot could be the ultimate South Huntsville location. Also, to make it even sweeter, the next lot could be combined to total just under 4 acres. A restricted neighborhood with undergrounds utilities, natural gas, sidewalks, curbs, and gutters. Driveway has been roughed, so there is access to the property from the street ~ A house has been designed for this lot and plans can be provided with an acceptable offer.
- Type:
- Single Family
- Sq.Ft.:
- 3,736
- Status:
- Active
- Beds:
- 4
- Lot size:
- 0.45 Acres
- Year built:
- 2022
- Baths:
- 3.50
- MLS#:
- 21870766
- Subdivision:
- Riverton Preserve
ADDITIONAL INFORMATION
Gorgeous Executive Home! VA Assumable 4.125%! Fully Fenced Yard. 3 Car Garage. Stoneridge built in 2022! Wonderful finishes thru out-Hardwoods, Tile,Quartz, Gas Cook,Top,Double Oven,Oversized Isolated Primary Ste,Huge Glamour Bath,Zero Entry Walk In Shower, Soaking Tub,Primary has Closet System,Open Floor Plan,Island Kitchen,Walk In Pantry, Coffered Ceilings in Dining, Study, Primary Suite. Use of Shiplap in Coffered Ceilings, Spacious closets, Upstairs Bonus Room-W/additional bedroom & full bath.Sprinkler Sys.19X12 Screened Patio Conv. to Shopping,Starbucks,Super Walmart & More. Approx. 30 Minutes to Downtown Huntsville.
- Type:
- Condo
- Sq.Ft.:
- 744
- Status:
- Active
- Beds:
- 1
- Year built:
- 1984
- Baths:
- 1.00
- MLS#:
- 21870697
- Subdivision:
- Cobblestone Condo
ADDITIONAL INFORMATION
This inviting condo is in excellent condition. Upstairs unit. Entire space freshly painted. Fireplace. Huge walk-in closet. Covered deck with storage room. HVAC replaced in 2020. Water heater 8 years old. Washer 3 years, dishwasher 3 years, dryer 10 years, refrigerator 10 years, stove 10 years. Kitchen floor is new, carpet 10 years.
- Type:
- Single Family
- Sq.Ft.:
- 1,131
- Status:
- Active
- Beds:
- 3
- Lot size:
- 0.24 Acres
- Year built:
- 1945
- Baths:
- 1.00
- MLS#:
- 21870671
- Subdivision:
- West Huntsville
ADDITIONAL INFORMATION
This 3-bedroom, 1-bath home is situated on a spacious corner lot, offering plenty of room for outdoor activities or future enhancements. Ideal for those ready to roll up their sleeves and make updates, this property presents a great opportunity to add value and make it your own. Whether you're considering renovations or expanding, the large lot and prime location provide endless potential. A fantastic investment for anyone looking to transform this home into something special!
- Type:
- Single Family
- Sq.Ft.:
- 1,533
- Status:
- Active
- Beds:
- 4
- Lot size:
- 0.26 Acres
- Year built:
- 1957
- Baths:
- 2.25
- MLS#:
- 21870668
- Subdivision:
- Chapman Heights
ADDITIONAL INFORMATION
Beautiful move in ready home with 3 Bedrooms 2.5 bath on a large lot. Recently updated with New Roof, New Flooring, new cabinets, new stainless-steel appliances, new Granite Countertop, new backsplash, fresh Paint throughout. Conveniently located to Five Points, I-565, Downtown Huntsville, and Redstone Arsenal. Some of the images have been virtually staged.
- Type:
- Single Family
- Sq.Ft.:
- 3,692
- Status:
- Active
- Beds:
- 4
- Lot size:
- 1.12 Acres
- Year built:
- 1988
- Baths:
- 3.25
- MLS#:
- 21870627
- Subdivision:
- Scenic Heights
ADDITIONAL INFORMATION
This refreshed 4-bedroom, 4-bath home in the Monte Sano School district sits on over an acre of serene, wooded land with exquisite landscaping. Freshly painted and featuring cleaned carpets, this home boasts granite countertops, modern appliances, Quaker custom cabinetry, and a luxurious master suite with walk-in closets and a spa-like glamour bath. Updates include new sunroom ceiling fans and redone baseboards in the formal dining room. The outdoor patio, crafted with antique reclaimed pavers, offers a perfect space for entertaining. Elegance and comfort blend seamlessly in this meticulously maintained property!
$522,240
102 Tara Drive Huntsville, AL 35811
- Type:
- Single Family
- Sq.Ft.:
- 2,713
- Status:
- Active
- Beds:
- 4
- Lot size:
- 0.38 Acres
- Baths:
- 2.75
- MLS#:
- 21870583
- Subdivision:
- Chase Cove
ADDITIONAL INFORMATION
Proposed Construction-**Presale**-$10K Builder Incentive**Emery Ranch Plan with 3 Car Garage. Open Floor Plan w/4 Bedrooms and 3 Baths. Large Family Room with vented gas fireplace and Formal Dining. All the Amenities, Including: Hardwoods, 9ft Ceilings & 7in Crown Molding in the main living areas. Custom Bookshelves and Wood Shelving in the Master Closet and Pantry. Gas Cooktop with Beautiful Cabinets and a Large Island. Isolated Master Suite with soaker garden tub. Great front porch and covered back porch. Pictures of SIMILAR home.
- Type:
- Single Family
- Sq.Ft.:
- 2,455
- Status:
- Active
- Beds:
- 3
- Lot size:
- 0.3 Acres
- Baths:
- 2.50
- MLS#:
- 21870580
- Subdivision:
- Chase Cove
ADDITIONAL INFORMATION
Proposed Construction-Pre Sale-PROPOSED CONSTRUCTION*$10,000 Builder Incentive.- 216 Lyndon Cove in Chase Cove, the NEW Mark Harris Homes Community in Huntsville. SAMUEL w/3CAR Garage. Loaded w/Amenities to include: Hardwoods & 7in Molding in main living areas, Granite in Kitchen & Baths, Custom cabinets, Stainless GE appliances, Custom Wood Shelving in Master Closet & Pantry, Gas tankless water heater, Vented Gas Fireplace, Isolated Owner's suite with soaker tub. Every Home Built is Energy Right Certified & Includes Huber Zip Board, blown cellulose wall insulation, Low E glass windows. MHH Specializes in Building Quality Homes.
ADDITIONAL INFORMATION
One level suite in Sparkman Professional Square. 1200 ft with 5 individual offices, or 4 with a large 19x21 conference room. Reception/lobby with a bathroom, plus a second bathroom in the back. Small kitchen with fridge. Google Fiber high-speed internet is available for subscription. Included with rent is water and trash service. Will make great use for accounting, insurance, real estate, massage therapy or similar business. Owner is a licensed broker.
- Type:
- Single Family
- Sq.Ft.:
- 1,765
- Status:
- Active
- Beds:
- 4
- Lot size:
- 0.2 Acres
- Baths:
- 2.50
- MLS#:
- 21870438
- Subdivision:
- Terry Heights
ADDITIONAL INFORMATION
This beauty is located in the heart of Huntsville close to shopping, groceries, downtown, and almost anything you need. This property includes two dwellings. The main house is 3 beds and 2 baths while the mother in law suite apartment is a 1 bed with 1 bath suite. This beauty was renovated back in 2022 with a full restoration. Exterior updates in 2022 included but not limited to roof, paint, windows and HVAC system. The interior updates included paint throughout, LVP flooring, tile in wet areas, cabinets, countertops, light fixtures, plumbing fixtures and SS appliances. It was fully renovated inside and out. * Important* The property is currently leased and being used as a rental property
- Type:
- Single Family
- Sq.Ft.:
- 3,844
- Status:
- Active
- Beds:
- 4
- Year built:
- 1960
- Baths:
- 3.75
- MLS#:
- 21870413
- Subdivision:
- Greenwycke Village
ADDITIONAL INFORMATION
With Space For Everyone, This Home Has Everything You Need To Make Memories That Will Last A Lifetime. A Spacious Backyard With Patio, Custom Built Recreation Room And Top-Rated Schools Nearby, You'll Love Living Here! Located in the Highly Prestigious Neighborhood of Greenwycke Village. Sellers have remodeled all bathrooms, new windows, electric blinds in Primary Bedroom, along with a designer soaker tub and shower. Minutes To Downtown where Restaurant's and Entertainment abound! Minutes to Huntsville Hospital and easy access to The Arsenal.
- Type:
- Single Family
- Sq.Ft.:
- 5,064
- Status:
- Active
- Beds:
- 7
- Lot size:
- 0.79 Acres
- Year built:
- 2001
- Baths:
- 5.50
- MLS#:
- 21870378
- Subdivision:
- Mt Carmel
ADDITIONAL INFORMATION
Exquisite 2 story, executive home w/fully finished basement offers 5-7 bd/5.5 bth, showcasing luxurious features throughout on almost an acre backing up to Flint River. Main living room exudes warmth w/rich wood floors & new gas fireplace. Gourmet kitchen is chef's dream w wood floors, island w/prep sink, solid maple cabinetry, & abundant counter space. Primary suite is a serene retreat, complete w/plantation shutters, fireplace, trey ceiling, 2 expansive walk-in closets, & spa-like bath w/Jacuzzi soaking tub. The 2nd fl provides 3 additional bdr & charming sitting room. Finished basement has kitchenette, living area, & 2 Bdr, plus large storm shelter. Covered porches & decks, 4 car garages.
- Type:
- Single Family
- Sq.Ft.:
- 2,088
- Status:
- Active
- Beds:
- 3
- Lot size:
- 0.32 Acres
- Year built:
- 1962
- Baths:
- 2.25
- MLS#:
- 21870355
- Subdivision:
- Fagan Springs Estates
ADDITIONAL INFORMATION
Twilight Open House 11/14 4-6 pm! Enjoy the good life in this mid-century beauty in idyllic Blossomwood! Amazing open-concept design with gleaming hardwoods, centered on a chef's kitchen with large Living/Dining area opening to a patio and huge fenced-in backyard. Entertaining bliss! Enjoy a cozy fire in the den, or run a zoom in the quiet office. So many luxe touches like high-end appliances, gorgeous cabinetry, wood blinds, tankless hot water, and a whole house vacuum with a kitchen intake where sweepings are sucked away with a tap of your foot! Plus a snug, roomy storage shed out back. Less than 2 miles from the Square downtown and .5 miles to Mtn Springs Pool and 2 Land Trust trailheads!
$287,400
215 Paca Lane Huntsville, AL 35811
- Type:
- Townhouse
- Sq.Ft.:
- 1,837
- Status:
- Active
- Beds:
- 3
- Lot size:
- 0.15 Acres
- Year built:
- 2024
- Baths:
- 2.00
- MLS#:
- 21870351
- Subdivision:
- Saint Clair Place
ADDITIONAL INFORMATION
*30-Year Fixed Rates* Zero down program available. *Ask about our FHA Breathe Easy Program! Restrictions apply. Book Appt TODAY to tour and learn more! Residence 1837 - a single story townhome in master planned St Clair Place w/easy commute to Downtown Huntsville. This single-story home provides low-maintenance living with plenty of room to grow. Upon entry is a cohesive open layout, showcasing a well-equipped kitchen that overlooks the dining room and Great Room with porch access in an excellent set-up for seamless living and entertaining. Future community pool/clubhouse. USDA eligible. Photos of a similar model. Finishes may vary.
$287,400
209 Paca Lane Huntsville, AL 35811
- Type:
- Townhouse
- Sq.Ft.:
- 1,837
- Status:
- Active
- Beds:
- 3
- Lot size:
- 0.15 Acres
- Year built:
- 2024
- Baths:
- 2.00
- MLS#:
- 21870350
- Subdivision:
- Saint Clair Place
ADDITIONAL INFORMATION
*30-Year Fixed Rates* Zero down program available. *Ask about our FHA Breathe Easy Program! Restrictions apply. Book Appt TODAY to tour and learn more! Residence 1837 - a single story townhome in master planned St Clair Place w/easy commute to Downtown Huntsville. This single-story home provides low-maintenance living with plenty of room to grow. Upon entry is a cohesive open layout, showcasing a well-equipped kitchen that overlooks the dining room and Great Room with porch access in an excellent set-up for seamless living and entertaining. Future community pool/clubhouse. USDA eligible. Photos of a similar model. Finishes may vary.
$287,400
213 Paca Lane Huntsville, AL 35811
- Type:
- Townhouse
- Sq.Ft.:
- 1,850
- Status:
- Active
- Beds:
- 3
- Lot size:
- 0.13 Acres
- Year built:
- 2024
- Baths:
- 2.00
- MLS#:
- 21870348
- Subdivision:
- Saint Clair Place
ADDITIONAL INFORMATION
*30-Year Fixed Rates* Zero down program available. Ask about our FHA Breathe Easy Program! Restrictions apply. Book Appt TODAY to tour and learn more! Residence 1850 - a single story townhome in master planned St Clair Place with easy commute to Downtown Huntsville. This single-story residence delivers modern convenience with ample room to grow. At the center is a seamless open layout featuring a well-equipped kitchen, dining room and spacious Great Room with a fireplace and porch access, perfect for family living and entertaining. Future community pool/clubhouse. USDA eligible. Photos of a similar model. Finishes may vary.
- Type:
- Townhouse
- Sq.Ft.:
- 1,555
- Status:
- Active
- Beds:
- 3
- Lot size:
- 0.1 Acres
- Baths:
- 2.50
- MLS#:
- 21870325
- Subdivision:
- Discovery Point
ADDITIONAL INFORMATION
The Marlin, end unit townhome. Location, location! Brand new townhome minutes from everything Huntsville has to offer! A perfect home for entertaining friends & gathering family. Put some appetizers on the granite island in the kitchen for all to gather around. Serve dinner in the eat-in kitchen or step outside the dining area to the patio and throw some food on the grill. Upstairs you find your secluded primary suite. The other 2 bedrooms are down the hallway & feature trey ceilings. Attached 2 car garage. LVP floors & granite countertops throughout the home along with oak treads on the stairs. Photos/videos of a similar home, options may not be included in price. MODEL Home, not for sale.
- Type:
- Single Family
- Sq.Ft.:
- 4,019
- Status:
- Active
- Beds:
- 5
- Lot size:
- 0.46 Acres
- Year built:
- 2019
- Baths:
- 3.50
- MLS#:
- 21870256
- Subdivision:
- The Preserve At Inspiration
ADDITIONAL INFORMATION
Beautifully maintained 5-bedroom, 4-bath home is perfectly situated between the Madison Co. Nature Trail and the Land Trust of Northern Alabama. Gourmet kitchen features high-end finishes, including an Advantium oven & gas cooktop. The secluded owner's retreat offers a freestanding tub & zero-entry shower. A Western sliding pocket door effortlessly opens the gathering room to a covered veranda with a cozy gas fireplace. With 2 bedrooms on the main floor & 2 additional bedrooms plus a multi-purpose bonus room upstairs, this home blends elegance & comfort. Beautiful beams in dining & study. Community amenities include a Pool, Tennis Courts, a weight room, & a rentable clubhouse.
- Type:
- Single Family
- Sq.Ft.:
- 1,443
- Status:
- Active
- Beds:
- 3
- Lot size:
- 0.2 Acres
- Year built:
- 1967
- Baths:
- 1.75
- MLS#:
- 21870252
- Subdivision:
- Spragins Hollow Estates
ADDITIONAL INFORMATION
Back on the market after renovations! Check out this move-in ready home, less than two miles away from Alabama A&M University! This beautiful rancher has plenty of space inside and out. It features a fenced-in back yard, LVP flooring, a fresh coat of paint, brand new kitchen appliances, and a brand new water heater. The huge backyard is ready for entertaining, with mature trees to provide enough shade for the oversized patio. Call today for more details!
$175,000
3810 9th Avenue Huntsville, AL 35805
- Type:
- Single Family
- Sq.Ft.:
- 861
- Status:
- Active
- Beds:
- 2
- Lot size:
- 0.18 Acres
- Year built:
- 1955
- Baths:
- 1.00
- MLS#:
- 21870194
- Subdivision:
- West Huntsville
ADDITIONAL INFORMATION
Charming 2 bedroom home conveniently located near downtown, Stovehouse, Campus 805, Redstone Arsenal and more! The cozy front porch welcomes you. Family Room features LVP floors and new ceiling fan. Eat-in Kitchen offers tile floors & newer appliances. Spacious Bedrooms with LVP floors and new ceiling fans. Freshly painted throughout! Recent updates include vinyl windows, tankless water heater and HVAC. Fenced in backyard with detached storage building. This home is centrally located to enjoy several of Huntsville's newest developments! Currently tenant occupied.
- Type:
- Single Family
- Sq.Ft.:
- 2,578
- Status:
- Active
- Beds:
- 4
- Lot size:
- 0.53 Acres
- Year built:
- 2004
- Baths:
- 2.50
- MLS#:
- 21870186
- Subdivision:
- Genesis
ADDITIONAL INFORMATION
Check out this great home with 4 bedrooms, 2.5 baths, and a 3-car garage. It has stylish crown molding, new LVP flooring, and updated granite in the bathrooms. Enjoy cozy evenings by the fireplace in the living room or relax in the sunroom. The sunroom features a kitchenette. The Primary bedroom has a spacious walk-in closet. The roof is only 2 years old, and the backyard is a dream with a gazebo and koi pond. Plus, there's a two-story storage building in the backyard. **Sunroom sqft not included in total SQFT.
- Type:
- Single Family
- Sq.Ft.:
- 2,165
- Status:
- Active
- Beds:
- 4
- Lot size:
- 0.47 Acres
- Year built:
- 1980
- Baths:
- 2.25
- MLS#:
- 21870151
- Subdivision:
- Metes And Bounds
ADDITIONAL INFORMATION
Location location location! This updated home sits on a large lot and is located right next to the Sandra Moon Complex in S HSV. Library! Pickleball! Large playground! Soccer! All at your back door, literally! Two living spaces on the main floor, with updated kitchen that opens into the cozy den area. Two-car garage, with workshop space, and lots of room for extra parking. All four bedrooms are upstairs. Primary suite has gorgeous, updated bathroom, with walk-in closet. Three other bedrooms share another renovated bathroom, with double sinks. Whole home is light and bright. Wonderful, huge front yard and backyard that is fully fenced. *Virtually staged*
- Type:
- Single Family
- Sq.Ft.:
- 1,620
- Status:
- Active
- Beds:
- 3
- Lot size:
- 0.22 Acres
- Baths:
- 2.00
- MLS#:
- 21870142
- Subdivision:
- Spragins Cove
ADDITIONAL INFORMATION
Move in Ready Within this cozy, one-level home lies a modern use of space. From the kitchen’s large island to the family room’s spacious and time tested open-concept, you’re surrounded by modern design. With large windows and plenty of natural light tying everything together, the Franklin is truly a show stopper for entertaining yet ideal for a first home. The two-car garage gives you extra storage space, and the large, covered back porch encourages you to sit down and enjoy the breeze. Back inside, the isolated Owner Suite features a beautiful spa like bathroom layout – complete with a large walk-in closet. Hidden in the Spragins Cove community, this home offers pre
- Type:
- Single Family
- Sq.Ft.:
- 2,690
- Status:
- Active
- Beds:
- 3
- Lot size:
- 0.2 Acres
- Baths:
- 2.50
- MLS#:
- 21870119
- Subdivision:
- Midtowne On The Park
ADDITIONAL INFORMATION
This modern 3-year-old gem is perfectly situated in a prime Huntsville location, placing you close to all the action. Enjoy quick access to MidCity, downtown, Redstone Arsenal, & Research Park. The home features a main-level master suite for ultimate comfort and convenience. The open floor plan, anchored by a large, beautiful kitchen, is perfect for entertaining, while two dedicated office spaces make working from home a breeze. The neighborhood offers fantastic amenities, including a pool, clubhouse, gym, playground, sidewalks, & close access to the greenway just down the street. With its ideal location & craftsman design, this home is a rare find in a vibrant, growing area. Don’t miss out!
- Type:
- Land
- Sq.Ft.:
- n/a
- Status:
- Active
- Beds:
- n/a
- Lot size:
- 0.28 Acres
- Baths:
- MLS#:
- 21870086
- Subdivision:
- Cherokee Hills
ADDITIONAL INFORMATION
Huntsville Real Estate
The median home value in Huntsville, AL is $309,945. This is higher than the county median home value of $293,900. The national median home value is $338,100. The average price of homes sold in Huntsville, AL is $309,945. Approximately 52.55% of Huntsville homes are owned, compared to 39.67% rented, while 7.79% are vacant. Huntsville real estate listings include condos, townhomes, and single family homes for sale. Commercial properties are also available. If you see a property you’re interested in, contact a Huntsville real estate agent to arrange a tour today!
Huntsville, Alabama has a population of 210,081. Huntsville is less family-centric than the surrounding county with 23.3% of the households containing married families with children. The county average for households married with children is 29.38%.
The median household income in Huntsville, Alabama is $60,959. The median household income for the surrounding county is $71,153 compared to the national median of $69,021. The median age of people living in Huntsville is 37.1 years.
Huntsville Weather
The average high temperature in July is 90.1 degrees, with an average low temperature in January of 29.6 degrees. The average rainfall is approximately 54.7 inches per year, with 1.6 inches of snow per year.
