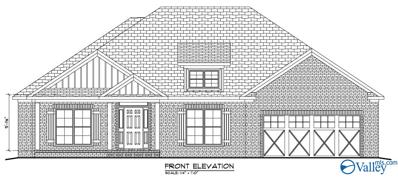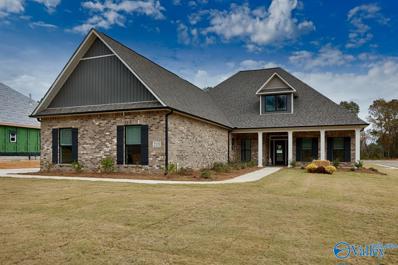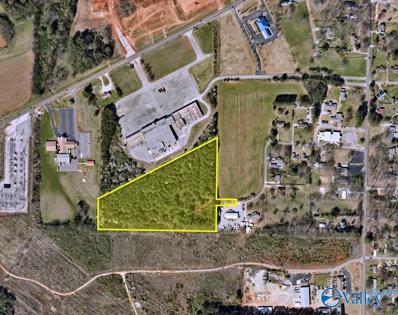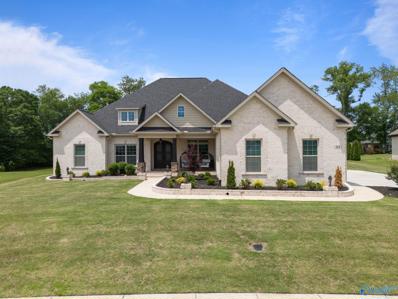Huntsville AL Homes for Rent
- Type:
- Single Family
- Sq.Ft.:
- 2,810
- Status:
- Active
- Beds:
- 4
- Lot size:
- 0.4 Acres
- Year built:
- 1992
- Baths:
- 2.50
- MLS#:
- 21866295
- Subdivision:
- Henson Hills
ADDITIONAL INFORMATION
Classic brick home in Henson Hills! This 4 bedroom/3 bath home has the perfect floorplan for entertaining. Hardwood floors in foyer, formal dining, sitting room and Living room with gas fireplace and crown molding. Spacious kitchen with granite counters opens to sunroom. Primary suite has trey ceiling, dual walk-in closets and spa like bath. 3 additional oversized bedrooms and full bath. Amazing backyard with inground pool and gazebo!
- Type:
- Single Family
- Sq.Ft.:
- 2,817
- Status:
- Active
- Beds:
- 4
- Lot size:
- 0.2 Acres
- Baths:
- 3.00
- MLS#:
- 21866230
- Subdivision:
- Pennington
ADDITIONAL INFORMATION
MOVE IN READY! NOW OFFERING 4.49% FHA/VA or 5.25% CONVENTIONAL INTEREST RATE! BUILDER PAYS ALL MORTGAGE RELATED CLOSING COSTS WITH SILVERTON MORTGAGE! This Savannah plan offers an open layout with our Lifestyle Triangle, perfect for entertaining. It includes 3 large guest rooms, a bonus room, a flex room, and a private master retreat with a huge walk-in closet. Standard features: granite countertops, stainless steel appliances, smooth ceilings, LVP flooring, and a covered back porch. Located in the Pennington community with large lots and easy access to Hwy 565 & the Parkway, just 10 minutes from Downtown Huntsville. *Interest rates offered while funds last*
- Type:
- Single Family
- Sq.Ft.:
- 2,776
- Status:
- Active
- Beds:
- 4
- Lot size:
- 0.3 Acres
- Year built:
- 2024
- Baths:
- 3.00
- MLS#:
- 21866005
- Subdivision:
- Chase Springs
ADDITIONAL INFORMATION
Under Construction-$10K your way when using a preferred lender! Brand new construction located in popular Chase Springs community. Chase Springs, which boasts a neighborhood pool, is zoned for top rated area schools. Bestselling one-story floor plan with 4 bedrooms and 3 bathrooms. Primary suite AND guest suite have private baths! Lots of kitchen cabinets and counter space. The oversized primary suite and glamour bath is very private and located away from other bedrooms.
- Type:
- Land
- Sq.Ft.:
- n/a
- Status:
- Active
- Beds:
- n/a
- Lot size:
- 3.4 Acres
- Baths:
- MLS#:
- 21865300
- Subdivision:
- Hawks Ridge Estate
ADDITIONAL INFORMATION
Lot 3B...Amazing, +/-3.4 acre buildable lot, ample space to design your dream home amidst the privacy and beauty of the land, no HOA restrictions, municipal utilities and Google Fiber Internet available, all within less than 7 minutes to downtown Huntsville. Adjacent lot also available for sale. Build your mountain retreat in the city today!
- Type:
- Land
- Sq.Ft.:
- n/a
- Status:
- Active
- Beds:
- n/a
- Lot size:
- 3.4 Acres
- Baths:
- MLS#:
- 21865299
- Subdivision:
- Hawks Ridge Estate
ADDITIONAL INFORMATION
Lot 3A...Amazing, +/-3.4 acre buildable lot, ample space to design your dream home amidst the privacy and beauty of the land, no HOA restrictions, municipal utilities and Google Fiber Internet available, all within less than 7 minutes to downtown Huntsville. Adjacent lot also available for sale. Build your mountain retreat in the city today!
- Type:
- Single Family
- Sq.Ft.:
- 2,846
- Status:
- Active
- Beds:
- 4
- Lot size:
- 0.59 Acres
- Year built:
- 2024
- Baths:
- 3.50
- MLS#:
- 21864936
- Subdivision:
- Flint River Downs
ADDITIONAL INFORMATION
Under Construction- *10K YOUR WAY CREDIT!!! “The Staci” by WC Clark Homes! This exceptional floor plan boasts an ultra open concept with a spacious indoor/outdoor feel that is not often found in our market. Inside, enjoy a spacious kitchen full of cabinet space, upgraded SS appliances and a thoughtful walk in pantry. You’ll find a luxurious owner’s retreat that features an 8x16 walk in closet, tile shower and double vanities. Other interior features include multiple bedrooms + a flex space that could be used as office downstairs, 10’ ceilings, crown molding, a relaxing bonus room upstairs and more. On your private covered back porch, enjoy relaxing afternoons with family on your 0.59AC lot.
- Type:
- Single Family
- Sq.Ft.:
- 2,120
- Status:
- Active
- Beds:
- 4
- Lot size:
- 0.5 Acres
- Baths:
- 2.00
- MLS#:
- 21864929
- Subdivision:
- Cedar Gap Estates
ADDITIONAL INFORMATION
Est completion Nov 2024. The IONIA III G in Cedar Gap Estates community offers a 4BR/2BA open design. Upgrades added (list attached). Features: double vanity, garden tub, separate custom tiled shower, and walk-in closet in master bath, kitchen island, walk-in pantry, covered front and rear porch, boot bench and drop zone in mudroom, pendant/recessed lighting, crown molding, framed mirrors in all baths, smart connect WIFI thermostat, landscaping package, stone address blocks, gutters/downspouts, and more! Energy Efficient Features: water heater, electric kitchen appliance package, vinyl low E-3 tilt-in windows, and more! Energy Star Partner.
$571,052
107 Cades Cove Huntsville, AL 35811
- Type:
- Single Family
- Sq.Ft.:
- 3,201
- Status:
- Active
- Beds:
- 4
- Lot size:
- 0.72 Acres
- Baths:
- 3.50
- MLS#:
- 21864753
- Subdivision:
- Chase Cove
ADDITIONAL INFORMATION
Under Construction-MARCH 2025 Completion. 107 Cades Cove Road in Chase Cove, the NEW Mark Harris Homes Community in Huntsville. Luke 4BED Plan with 3CAR Carriage Style Side Entry Garage on .72 Acre! Loaded w/Amenities to include: LVP & 7in Molding in main living areas, Granite in Kitchen & Baths, Custom cabinets, Stainless GE appliances, Custom Wood Shelving in Master Closet & Pantry, Vented Gas Fireplace, Huber Zip Board, R13 Batt Wall Insulation, R30 ceiling insulation, Low E glass windows, MHH Specializes in Building Quality Homes! Every Home Built is Energy Right Certified. 1 Year Builder Warranty + 10 Year Structural. Photos of Similar Home. *$10k Builder Incentive*
- Type:
- Land
- Sq.Ft.:
- n/a
- Status:
- Active
- Beds:
- n/a
- Lot size:
- 11.28 Acres
- Baths:
- MLS#:
- 21864715
- Subdivision:
- Other
ADDITIONAL INFORMATION
The perfect location for an apartment community with 11.28 acres of land in NE Huntsville, located just off of Toby Drive and south of Winchester Road. This prime piece of land is situated in a high traffic area, close to schools and retail businesses making it ideal an ideal location that relies on visibility and accessibility. With heavy industry and residential areas nearby, this location offers a diverse customer base and potential for growth. Zoned R1-B.
- Type:
- Single Family
- Sq.Ft.:
- 2,092
- Status:
- Active
- Beds:
- 5
- Year built:
- 2024
- Baths:
- 2.50
- MLS#:
- 21864593
- Subdivision:
- Deerfield
ADDITIONAL INFORMATION
Under Construction-Available Now! **When using builder preferred lender 5.50% Govt, 5.99% Conv Up to $5K closing cost, must close by 03/31/25** USDA Eligible- Zero Down Payment programs available. The Lakeside has a spacious layout with 5-bed, 3 bath, 2 car garage. This well-designed open floorplan offers kitchen with granite countertops, large island, SS appliances & corner pantry. The kitchen flows into the family room, making it great for entertaining and family gatherings. Nice cafe area and dining area off the kitchen. LVP in the main living & wet areas, bedrooms carpeted. Lots of natural light offer a warm relaxing feel throughout.
- Type:
- Single Family
- Sq.Ft.:
- 1,558
- Status:
- Active
- Beds:
- 4
- Year built:
- 2024
- Baths:
- 1.75
- MLS#:
- 21864592
- Subdivision:
- Deerfield
ADDITIONAL INFORMATION
Under Construction-Available Now! **When using builder preferred lender 5.50% Govt, 5.99% Conv Up to $5K closing cost, must close by 03/31/25** USDA Eligible- Zero Down Payment programs available. The Freeport is an amazing 4bed, two bath, 2 car garage. The open layout is connected for great family time! The kitchen offers SS range/oven, microwave, dishwasher and disposal; solid surface island and counters with lots of cabinet space to accommodate all your cookware! Owner suite with double vanity and shower, separate closet. Enjoy the gorgeous views of the mountains in the backdrop! All information TBV by purchaser. Photos of similar home.
$497,900
120 Ranna Drive Huntsville, AL 35811
- Type:
- Single Family
- Sq.Ft.:
- 3,800
- Status:
- Active
- Beds:
- 4
- Baths:
- 3.50
- MLS#:
- 21864359
- Subdivision:
- Blue Ridge At Mount Carmel
ADDITIONAL INFORMATION
4.99 FHA/VA WITH 10K YOUR WAY! MOVE IN READY! Blue Ridge Mt Carmel's NEW Trim Level, SIGNATURE SERIES IS NOW AVAILABLE! Located only seconds from Multiple grocery options, Dining and day to day Local amenities! Zoned for the Highly Rated, Mt. Carmel Elementary. All that and your only 9 miles from Downtown HSV! Our Shelburne offers an open concept with the Kitchen, Great Room and Cafe' which gives you that Lifestyle Triangle for easy living! CULINARY KITCHEN WITH BUILT IN GAS STOVE TOP! Offering 4 beds, 3.5 baths with a flex room which is perfect for a office and a HUGE bonus upstairs! FLAT BACKYARD W/Sprinkler System! Closing Cost Assistance with Silverton Mortgage!
- Type:
- Single Family
- Sq.Ft.:
- 2,108
- Status:
- Active
- Beds:
- 4
- Lot size:
- 0.2 Acres
- Year built:
- 2024
- Baths:
- 2.75
- MLS#:
- 21863497
- Subdivision:
- Grand Hollow
ADDITIONAL INFORMATION
Under Construction-Move In Ready-4.99% (Govt)/5.5%(Conv) Rates AND up to $5,000 "Closing Costs" *Using DHI Mortgage. For January closings. (photos are of a similar home). Idyllic community with beautiful views of the countryside. Amenities include a pool, pickleball courts, dog park, and tot lot! Spacious entryway and foyer, high ceilings, a spacious kitchen with granite countertops, and cabinets with crown. Primary suite offers a beautifully tiled shower, garden tub, and a double vanity with quartz countertops! Smart features included!
- Type:
- Single Family
- Sq.Ft.:
- 2,361
- Status:
- Active
- Beds:
- 4
- Lot size:
- 0.19 Acres
- Baths:
- 3.00
- MLS#:
- 21863490
- Subdivision:
- Grand Hollow
ADDITIONAL INFORMATION
5.50% (Govt)/5.99%(Conv) Rates And up to $5000 towards closing *Using DHI Mortgage. Must close before 3/31/2025 Move-In Ready! The Destin! Idyllic community with beautiful views of the countryside. Amenities include a pool, pickleball, dog park, tot lot, and wiffle ball field. On a large cul-de-sac lot, this home features an open floor plan, high ceilings, granite countertops, and cabinets with crown molding. Primary suite offers a beautifully tiled shower, garden tub, and double vanity with quartz countertops.
$281,500
203 Paca Lane Huntsville, AL 35811
- Type:
- Townhouse
- Sq.Ft.:
- 1,850
- Status:
- Active
- Beds:
- 3
- Lot size:
- 0.13 Acres
- Year built:
- 2024
- Baths:
- 2.00
- MLS#:
- 21862378
- Subdivision:
- Saint Clair Place
ADDITIONAL INFORMATION
*30-Year Fixed Rates* Ask about our FHA Breathe Easy Program! Zero down program available. Restrictions apply. Book Appt TODAY to tour and learn more! Ask about our special Summer promo.* Residence 1850 - a single story townhome in master planned St Clair Place with easy commute to Downtown Huntsville. This single-story residence delivers modern convenience with ample room to grow. At the center is a seamless open layout featuring a well-equipped kitchen, dining room and spacious Great Room with a fireplace and porch access, perfect for family living and entertaining. Future community pool/clubhouse. USDA eligible. Photos of a similar model. Finishes may vary.
- Type:
- Land
- Sq.Ft.:
- n/a
- Status:
- Active
- Beds:
- n/a
- Lot size:
- 0.9 Acres
- Baths:
- MLS#:
- 21862058
- Subdivision:
- High Mountain Estates
ADDITIONAL INFORMATION
New Price...almost Acre basement lot located in beautiful High Mountain Estates, a restricted subdivision with no HOA. Don't miss the opportunity to bask in the beauty of nature right from your own backyard and enjoy gorgeous mountain views from the Main Level! Sellers are offering $6K Custom Floor Plan, thoughtfully designed for the lot, with the right offer. Surrounded by Green Space and miles of trails and scenic Biking and Hiking connected to Monte Sano and TrailHead. Flint river is 10 min away... great for Kayaking & Canoeing. Lot is min from downtown, Huntsville Hospital, Restone Arsenal, Research Park, & easy access to 565!
- Type:
- Single Family
- Sq.Ft.:
- 3,185
- Status:
- Active
- Beds:
- 6
- Lot size:
- 0.49 Acres
- Year built:
- 1999
- Baths:
- 4.00
- MLS#:
- 21862032
- Subdivision:
- Saddletree
ADDITIONAL INFORMATION
Welcome to 2102 Greenslope Trail, a luxurious retreat nestled on a serene mountain. This stunning home is designed to maximize natural light, creating a warm & inviting atmosphere throughout. A unique angled driveway offers privacy & breathtaking elevated views. Inside, you'll find spacious living areas perfect for both relaxation and entertaining. Dual offices, above the garage providing the perfect work-from-home setup for busy professionals. A cool bonus space awaits, perfect for a media room, gym, or hobby area. One of the 6 bedrooms includes a front office room/playroom, making it a versatile space for kids or guests. Back patio offers a front-row seat to nature. Come see it yourself.
- Type:
- Single Family
- Sq.Ft.:
- 962
- Status:
- Active
- Beds:
- 2
- Lot size:
- 0.3 Acres
- Year built:
- 1960
- Baths:
- 1.00
- MLS#:
- 21862017
- Subdivision:
- S. Marshall
ADDITIONAL INFORMATION
Cute little starter home or a nice investment. Located in a convenient location, also has a few updates inside. Covered porch, with a shaded yard plenty of room for the kids to play with there pets.
- Type:
- Single Family
- Sq.Ft.:
- 2,926
- Status:
- Active
- Beds:
- 3
- Lot size:
- 0.2 Acres
- Baths:
- 2.50
- MLS#:
- 21861740
- Subdivision:
- Pennington
ADDITIONAL INFORMATION
MOVE IN READY! NOW OFFERING 4.49% FHA/VA or 5.25% CONVENTIONAL INTEREST RATE! BUILDER PAYS ALL MORTGAGE RELATED CLOSING COSTS WITH SILVERTON MORTGAGE! This Bennington plan offers an open layout with our Lifestyle Triangle, perfect for entertaining. It includes 2 large guest rooms, a bonus room, a flex room, and a private master retreat with a huge walk-in closet. Standard features: granite countertops, stainless steel appliances, smooth ceilings, LVP flooring, and a covered back porch. Located in the Pennington community with large lots and easy access to Hwy 565 & the Parkway, just 10 minutes from Downtown Huntsville. *Interest rates offered while funds last*
- Type:
- Single Family
- Sq.Ft.:
- 4,511
- Status:
- Active
- Beds:
- 4
- Lot size:
- 0.65 Acres
- Year built:
- 2020
- Baths:
- 4.50
- MLS#:
- 21861350
- Subdivision:
- Phillips Ridge
ADDITIONAL INFORMATION
"VA ASSUMABLE LOAN with 2.75%" Located in Phillips Ridge, this custom home offers it all! The open concept main living area features a coffered ceiling and custom built in shelving that wraps the fireplace. A huge island anchors the chef’s kitchen equipped with quartz countertops, quartz backsplash, GE Profile black SS appliances, dual ovens, gas range top, walk in pantry, endless cabinet storage and additional Butlers pantry with wine chiller. The keeping room boasts a 2nd fireplace and vaulted ceiling with exposed wood beams. The Master bedroom features separate walk in closets. Upstairs, a bonus area for media/gaming. The screened patio offers serene views of the private flat backyard.
- Type:
- Single Family
- Sq.Ft.:
- 1,841
- Status:
- Active
- Beds:
- 4
- Baths:
- 2.00
- MLS#:
- 21861271
- Subdivision:
- Deerfield
ADDITIONAL INFORMATION
Under Construction**When using builder preferred lender 5.50%Govt, 5.99% Conv Up to $5K closing cost must close by 02/28/25**USDA eligible, Zero Money Down Financing program available. Cali 1841sqft. 4bd, 2ba, 2car. Spacious kitchen offers a large kitchen island with solid surface counters, pantry, SS range/oven, microwave, dishwasher and disposal. Dining area with door leading to rear patio. LVP flooring through-out main living areas & wet areas. The owner suite features ensuite bath with walk-in shower, double vanities, large walk-in closet & additional closet. Additional bedrooms with hall bath, linen closet and laundry room. All information TBV by purchaser. Photos of similar home.
- Type:
- Land
- Sq.Ft.:
- n/a
- Status:
- Active
- Beds:
- n/a
- Lot size:
- 0.25 Acres
- Baths:
- MLS#:
- 21861241
- Subdivision:
- Hawks Ridge
ADDITIONAL INFORMATION
ACTIVE lifestyle where LOCATION is OPTIMAL: Minutes from downtown Huntsville and Land Trust trails! Discover the perfect setting for your dream home with extraordinary sunsets, mature trees, and outstanding views. This prime location offers convenient access to the interstate, shopping, and entertainment, ensuring a balance of serene living and urban convenience. Build the home you've always imagined in this idyllic environment.
- Type:
- Land
- Sq.Ft.:
- n/a
- Status:
- Active
- Beds:
- n/a
- Lot size:
- 3.6 Acres
- Baths:
- MLS#:
- 21860954
- Subdivision:
- Metes And Bounds
ADDITIONAL INFORMATION
3.6 ACRES SITUATED ON 2 PARCELS OF PRIVATE LAND WITH NO ZONING RESTRICTIONS. CONVENIENTLY LOCATED NEAR HIGHWAY 72 & MADISON COUNTY HIGH SCHOOL. THIS PROPERTY WOULD BE PERFECT TO BUILD YOUR DREAM HOME! THIS AMAZING PROPERTY WOULD ALSO BE A GREAT LOCATION FOR A COMMERCIAL BUSINESS OR MULTI-FAMILY USE SUCH AS DUPLEX, CONDO OR APARTMENTS. WATER & UTILITIES ARE ALREADY AT THE STREET. DON'T MISS THIS GREAT OPPORTUNITY!! SURVEY ATTACHED!
- Type:
- Single Family
- Sq.Ft.:
- 3,615
- Status:
- Active
- Beds:
- 5
- Lot size:
- 0.33 Acres
- Year built:
- 2015
- Baths:
- 3.25
- MLS#:
- 21860363
- Subdivision:
- Hawks Ridge
ADDITIONAL INFORMATION
Best views in Huntsville! Enjoy spending time on the covered deck watching the sunset and Huntsville's iconic rocket. This home offers 5 bedrooms and 4 baths with the primary suite on the main level with access to the deck. Large fenced backyard with room for entertaining and upstairs bonus room. Two-car detached garage includes a storm shelter and covered access to the mud room. Schedule your appointment today to see this gorgeous home before it is gone.
- Type:
- Single Family
- Sq.Ft.:
- 2,019
- Status:
- Active
- Beds:
- 4
- Lot size:
- 0.19 Acres
- Year built:
- 2024
- Baths:
- 3.00
- MLS#:
- 21860113
- Subdivision:
- Grand Hollow
ADDITIONAL INFORMATION
4.99% (Govt)/5.5%(Conv) Rates AND up to $5,000 "Closing Costs" *Using DHI Mortgage. Move-In Ready! The popular, Madison! (1st photos are of a similar home). Idyllic community with beautiful views. Amenities include a pool, pickleball, dog park, and tot lot! Open floor plan, high ceilings, an abundance of natural light, GAS fireplace, a spacious kitchen with granite countertops, and cabinets with crown. Primary suite offers a tiled shower, garden tub, and a double vanity with quartz countertops. The 3rd bedroom offers a full en suite bathroom! SMART FEATURES included!
Huntsville Real Estate
The median home value in Huntsville, AL is $259,100. This is lower than the county median home value of $293,900. The national median home value is $338,100. The average price of homes sold in Huntsville, AL is $259,100. Approximately 52.55% of Huntsville homes are owned, compared to 39.67% rented, while 7.79% are vacant. Huntsville real estate listings include condos, townhomes, and single family homes for sale. Commercial properties are also available. If you see a property you’re interested in, contact a Huntsville real estate agent to arrange a tour today!
Huntsville, Alabama 35811 has a population of 210,081. Huntsville 35811 is less family-centric than the surrounding county with 22.13% of the households containing married families with children. The county average for households married with children is 29.38%.
The median household income in Huntsville, Alabama 35811 is $60,959. The median household income for the surrounding county is $71,153 compared to the national median of $69,021. The median age of people living in Huntsville 35811 is 37.1 years.
Huntsville Weather
The average high temperature in July is 90.1 degrees, with an average low temperature in January of 29.6 degrees. The average rainfall is approximately 54.7 inches per year, with 1.6 inches of snow per year.
























