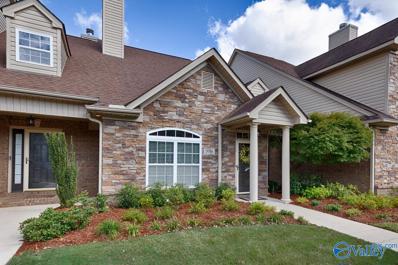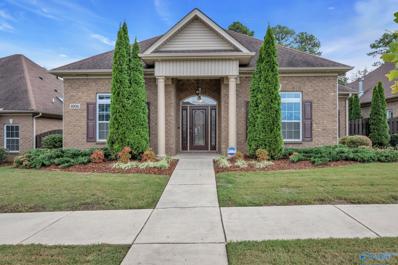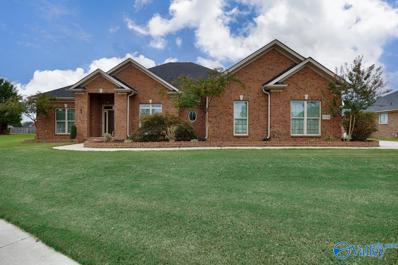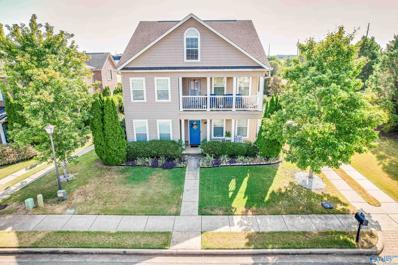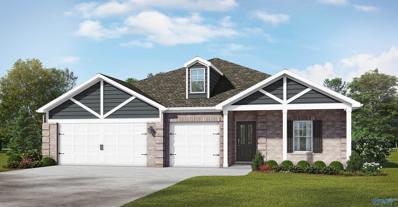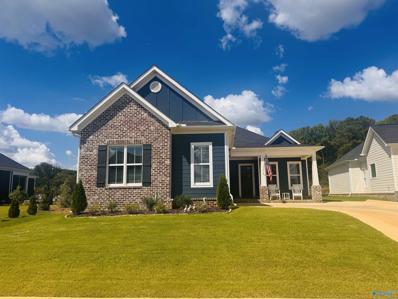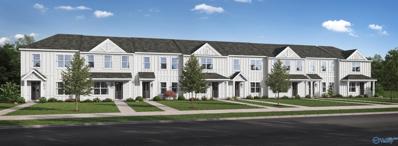Huntsville AL Homes for Rent
- Type:
- Townhouse
- Sq.Ft.:
- 1,845
- Status:
- Active
- Beds:
- 2
- Year built:
- 1986
- Baths:
- 2.00
- MLS#:
- 21874129
- Subdivision:
- Steeplechase
ADDITIONAL INFORMATION
Welcome to this inviting 2-bedroom, 2-bath townhouse located minutes from Bridge Street Town Centre, Research Park, and Redstone Arsenal. Featuring a spacious living room with a cozy fireplace, this home is designed for comfort and easy living. With convenient access to premier shopping, dining, and top employers, it’s the perfect balance of style and location. Whether you’re a professional or a family seeking a welcoming community, this property offers both warmth and convenience. **** SELLER PAYS $2,500 TOWARDS BUYERS CLOSING COST****
- Type:
- Single Family
- Sq.Ft.:
- 3,616
- Status:
- Active
- Beds:
- 4
- Baths:
- 2.75
- MLS#:
- 21873989
- Subdivision:
- Village Of Providence
ADDITIONAL INFORMATION
Open House Sunday 11/24 from 2-4 pm! Don't miss your opportunity to see this Well appointed 4 bedroom home in Village of Providence. Lots of flexibility with main level guest suite, and secluded office. Chef's kitchen with upgraded appliances, bar, and butler's pantry. Well laid out floor plan, with three additional bedrooms upstairs, including primary suite with two walk-in closets, large laundry room, and loft/flex space. Enjoy the green space across the street and large covered porch. Cable and Internet included in HOA dues.
- Type:
- Single Family
- Sq.Ft.:
- 1,947
- Status:
- Active
- Beds:
- 3
- Baths:
- 1.75
- MLS#:
- 21873908
- Subdivision:
- Brentonridge
ADDITIONAL INFORMATION
Fabulous home situated on a treed and privacy fenced lot with no neighbors directly behind. 2 large decks & a covered front porch for enjoyable outdoor living and entertaining. This home is move in ready for a new family to enjoy. Beautiful beamed ceiling, hardwood & fireplace in the Family Room. Large room sizes throughout. 2 Bay Windows. Mostly all recent interior paint. Spacious master suite w/2 closets & tile shower. Big kitchen w/lots of cabinets & counter space. Don't miss the 12x12 storage room under the house. Side entry 2 car garage w/walkout 21x6 storage platform. Hardie Plank style exterior. Easy access to Research Park, Redstone Arsenal, Providence & Downtown Huntsville.
- Type:
- Condo
- Sq.Ft.:
- 750
- Status:
- Active
- Beds:
- 1
- Year built:
- 1985
- Baths:
- 1.00
- MLS#:
- 21873650
- Subdivision:
- Willow Point Condo
ADDITIONAL INFORMATION
This beautifully renovated condo offers modern comfort with a spacious layout, new flooring, fresh paint, and stylish fixtures. The kitchen features stainless steel appliances and granite countertops, while the bedroom is bright and roomy with ample closet space. Fully furnished and move-in ready, this condo is perfect for professionals seeking a convenient and comfortable corporate rental, close to business hubs and amenities. It also has worked very well as a corporate rental for people visiting the area for extended periods of time and is a great investment opportunity. New HVAC System 2024, New Electrical 2022, New Plumbing 2022.
- Type:
- Single Family
- Sq.Ft.:
- 2,782
- Status:
- Active
- Beds:
- 4
- Year built:
- 2011
- Baths:
- 2.50
- MLS#:
- 21873640
- Subdivision:
- Anslee Farms
ADDITIONAL INFORMATION
“$5k your way” seller contribution and with interest rates beginning to drop, schedule your appt today to see this incredible Breland home in the wonderful Anslee Farms community! Location is convenient to Redstone Arsenal, Research Park, Bridgestreet, restaurants, The Orion & so much more! Open concept with 4BD/3BA and many updates: Appliances, HVAC, Patio, & Carpet! You will find a short walk to the community pool with splash pad, covered pavilion, & sidewalks! Are you looking for a fenced in backyard, an awesome covered patio for parties and grilling out? Then look no further and start making new memories with friends & family! Home could also make for a great rental property!
- Type:
- Single Family
- Sq.Ft.:
- 2,359
- Status:
- Active
- Beds:
- 4
- Lot size:
- 0.21 Acres
- Baths:
- 3.00
- MLS#:
- 21873351
- Subdivision:
- Anslee Farms
ADDITIONAL INFORMATION
Under Construction-The Dallas. After enjoying some sweet tea on your covered front porch, step inside & get ready to gather your friends & family in this beautiful single level home. Catch up around the granite island in the kitchen over appetizers. From your dining room with beautiful coffered ceiling, step outside to your covered patio to spark up the grill. Your primary suite is a sanctuary to relax & rejuvenate with a separate sitting area, trey ceiling & spacious bath. Enjoy the convenience of the 3-car garage with a mud room entering your home. 3 additional bedrooms feature trey ceilings & 2 full bathrooms to accommodate your needs. Photos/videos of a similar home, options may not be i
- Type:
- Single Family
- Sq.Ft.:
- 2,786
- Status:
- Active
- Beds:
- 5
- Lot size:
- 0.24 Acres
- Baths:
- 4.00
- MLS#:
- 21873262
- Subdivision:
- Anslee Farms
ADDITIONAL INFORMATION
Under Construction-The Laurel. From the beautiful exterior with bay windows, enter the 2 story foyer. The dining room w/coffered ceiling opens conveniently to the eat in kitchen & flows seamlessly into the dramatic 2 story family room w/fireplace. Enjoy all the natural light cascading inside from the multitude of windows. As you make your way upstairs you experience the spaciousness of the home design. The primary suite has a separate sitting area featuring bay windows & the perfect bathroom to relax & rejuvenate. The 2nd floor has 3 additional bedrooms, 2 full baths & a loft. One more bedroom & bath downstairs. Covered porch, 3 car. Photos/videos of a similar home, options may not be includ
- Type:
- Single Family
- Sq.Ft.:
- 3,556
- Status:
- Active
- Beds:
- 5
- Lot size:
- 0.57 Acres
- Year built:
- 2007
- Baths:
- 3.50
- MLS#:
- 21873117
- Subdivision:
- Bishop Farms
ADDITIONAL INFORMATION
NEW ROOF & NEW HVAC - Custom built five-bedroom executive home in a highly desirable mature neighborhood. Extensive crown molding, wood floors, smooth ceilings and tons of natural light enhance this quiet retreat on an oversized lot. Main level living includes the owner’s suite, two other bedrooms and an office. The huge kitchen features hickory cabinets, butcher block counter tops and a breakfast area with a coffee bar. The second level features a huge loft and two additional bedrooms with walk-out attic storage. The covered deck overlooks a peaceful paved patio with no back yard neighbors. Convenient to Providence, Redstone Arsenal, Cummings Research Park and Bridge Street Town Center.
- Type:
- Townhouse
- Sq.Ft.:
- 1,876
- Status:
- Active
- Beds:
- 3
- Lot size:
- 0.08 Acres
- Year built:
- 2011
- Baths:
- 2.50
- MLS#:
- 21873008
- Subdivision:
- Overland Cove
ADDITIONAL INFORMATION
This beautifully appointed 3-bedroom, 2.5-bathroom townhome offers the perfect blend of comfort and convenience in a maintenance-free community. The inviting living area with soaring ceilings flows seamlessly into the dining area and kitchen. Retreat to the generously sized primary suite, complete with a walk-in closet and an en-suite bathroom. Two additional bedrooms provide plenty of space for guests or a home office. Enjoy outdoor living with a private patio, ideal for morning coffee or evening relaxation, all without the hassle of yard work! Just minutes from Providence and MidCity, this townhome is perfect for those seeking low-maintenance living in the most convenient location in town!
- Type:
- Single Family
- Sq.Ft.:
- 2,760
- Status:
- Active
- Beds:
- 2
- Lot size:
- 1.01 Acres
- Year built:
- 1970
- Baths:
- 0.75
- MLS#:
- 21872715
- Subdivision:
- Milton Bradley Property
ADDITIONAL INFORMATION
Wonderful opportunity to own a fixer-upper in a growing area of Huntsville near recent developments, Mid-City and Redstone Arsenal. Convenient access to Research Boulevard. Excellent investment opportunity with over one acre. Plenty of room to redevelop or rebuild. An investors goldmine. All information TBV. Sold AS-IS
- Type:
- Single Family
- Sq.Ft.:
- 2,133
- Status:
- Active
- Beds:
- 4
- Lot size:
- 0.45 Acres
- Year built:
- 2022
- Baths:
- 2.00
- MLS#:
- 21872249
- Subdivision:
- Sherwood Park
ADDITIONAL INFORMATION
Take advantage of an assumable loan at just 5.5% interest on this stunning 4-bedroom home, offering modern luxury and unbeatable convenience. Located just minutes from Redstone Arsenal and the heart of Huntsville, this home features a kitchen with granite countertops and a walk-in pantry, along with LVP flooring throughout. You'll appreciate the efficiency of a tankless water heater and a kitchen filtration system. Don't miss out—this gem won't last long! The seller is ready to pass this beautiful home on to you, as they've recently purchased a new home.
- Type:
- Single Family
- Sq.Ft.:
- 2,690
- Status:
- Active
- Beds:
- 3
- Lot size:
- 0.19 Acres
- Year built:
- 2015
- Baths:
- 2.00
- MLS#:
- 21872194
- Subdivision:
- Overland Cove
ADDITIONAL INFORMATION
Indulge in luxury living in this exquisite 3-bedroom, 2-bathroom house boasting an isolated master bedroom & upscale features. The well-appointed kitchen showcases a cooktop with a stylish hood, double oven, and elegant granite countertops. Gleaming NEW hardwood floors add sophistication and warmth throughout the home, creating a welcoming ambiance. Enjoy the convenience of a gas line for cooking and heating. This residence is a perfect blend of modern amenities and timeless charm, offering a comfortable and elegant living experience. HOA includes pool, clubhouse and landscape maintenance.
- Type:
- Townhouse
- Sq.Ft.:
- 1,500
- Status:
- Active
- Beds:
- 3
- Lot size:
- 0.1 Acres
- Baths:
- 2.50
- MLS#:
- 21872243
- Subdivision:
- Discovery Point
ADDITIONAL INFORMATION
The Towne. Location, location, location! Brand new townhome minutes from everything Huntsville has to offer! Enjoy entertaining friends & family in the open living area as everyone mingles around the appetizers on the granite island in the kitchen. Head upstairs to find your primary suite, complete with a trey ceiling, double vanity in the bath & huge walk-in closet. The other 2 bedrooms upstairs also have trey ceilings & share a full bath. Laundry conveniently located next to the bedrooms. LVP floors & granite countertops throughout the home along with oak treads on the stairs. Photos/videos of a similar home, options may not be included in price. MOVE IN READY!
- Type:
- Single Family
- Sq.Ft.:
- 1,967
- Status:
- Active
- Beds:
- 4
- Year built:
- 2012
- Baths:
- 2.50
- MLS#:
- 21872206
- Subdivision:
- Midtowne On The Park
ADDITIONAL INFORMATION
Discover this inviting home that combines comfort and accessibility! Featuring wheelchair-ready 28" wide doorways downstairs, it’s designed for ease of movement. Enjoy the fresh landscaping and freshly painted interiors that create a warm, welcoming atmosphere. A screened-in breezeway connects the garage to the house, perfect for enjoying the outdoors without the bugs. The Rinnai tankless hot water heater, complete with a pipe heater, ensures hot water on demand. Cozy up by the gas fireplace in the living area, or enjoy the upgraded farmhouse sink in the kitchen. This one-owner gem boasts an upstairs that has never been lived in, offering a blank canvas for your personal touch.
- Type:
- Single Family
- Sq.Ft.:
- 2,950
- Status:
- Active
- Beds:
- 4
- Year built:
- 2016
- Baths:
- 3.00
- MLS#:
- 21872102
- Subdivision:
- Indian Creek Cove
ADDITIONAL INFORMATION
Beautiful custom built 4 bedroom 3 bath full brick home in the Monrovia community. The house is on a cul-de-sac with a large privacy fenced backyard and conveniently located to Huntsville, Madison, and Arsenal. It has an open floor plan with hardwood floors in all the main areas. Oversized kitchen with custom cabinets and granite countertops. Large master bedroom and master bath with tile shower, garden tub, and huge walk in closet. It has loads of storage areas with a large pantry, laundry room, and 3 car garage.
- Type:
- Single Family
- Sq.Ft.:
- 3,580
- Status:
- Active
- Beds:
- 3
- Lot size:
- 0.23 Acres
- Year built:
- 2011
- Baths:
- 2.50
- MLS#:
- 21872088
- Subdivision:
- Midtowne On The Park
ADDITIONAL INFORMATION
Gorgeous Home in MIDTOWNE ON THE PARK, the original Model HOME! Perfect location in the heart of Huntsville! MINUTES to RESEARCH PARK, REDSTONE ARSENAL & MIDCITY & all that this great city has to offer! NEW hardwood floors on the 1ST level and recently added screened in Patio! This 3 story home has multiple living areas with the kitchen, breakfast room, dining and living room on the main level. The second floor has a second living room and hosts the primary ensuite along with 2 secondary bedrooms, guest bath and laundry room. 3RD floor is ideal for ENTERTAINING and includes a Media room, bar area/small kitchen and Bonus room with large closet. All the neighborhood AMENITIES -MUST SEE!
- Type:
- Single Family
- Sq.Ft.:
- 2,359
- Status:
- Active
- Beds:
- 4
- Lot size:
- 0.21 Acres
- Baths:
- 3.00
- MLS#:
- 21872084
- Subdivision:
- Anslee Farms
ADDITIONAL INFORMATION
Under Construction-The Dallas. Get ready to gather your friends & family in this beautiful single level home. Catch up around the granite island in the kitchen over appetizers. Step right outside to your formal dining room with coffered ceiling to the covered patio to spark up the grill. Your primary suite is a sanctuary to relax & rejuvenate with a separate sitting area, trey ceiling & spacious bath. Enjoy the convenience of the 3-car garage with a mud room entering your home. 3 additional bedrooms feature trey ceilings & 2 full bathrooms to accommodate your needs. Photos/videos are of similar home. Price listed is base price, options & upgrades added may increase the price of the home.
- Type:
- Single Family
- Sq.Ft.:
- 3,187
- Status:
- Active
- Beds:
- 4
- Lot size:
- 0.21 Acres
- Year built:
- 2021
- Baths:
- 3.50
- MLS#:
- 21871843
- Subdivision:
- Village Of Providence
ADDITIONAL INFORMATION
***5.99% INTEREST RATE W/ PREFERRED LENDER***Welcome to this luxurious 4 bd/3.5 bth gated home in the highly sought-after Village of Providence. This stunning 2 story residence features a 3 car garage, exquisite marble countertops thru-out, & sleek black SS appliances. Immaculate hardwood floors flow thru the open floor plan, while elegant tiled floors & showers enhance the bathrooms. The living room offers warmth & comfort w/ a cozy fireplace & the formal dining room is perfect for entertaining. Step outside to the screened back porch, ideal for relaxing in privacy. W/ luxury finishes at every turn, this home perfectly blends modern style & sophistication in a highly desirable location.
- Type:
- Single Family
- Sq.Ft.:
- 3,418
- Status:
- Active
- Beds:
- 4
- Year built:
- 2007
- Baths:
- 3.25
- MLS#:
- 21871761
- Subdivision:
- Bishop Farms
ADDITIONAL INFORMATION
$10k flex cash. This highly desirable Woodland Homes custom neighborhood is close to Providence. Full brick home features rounded corners, 5 in baseboards & wider door jambs. Kitchen has built in desk, can lighting, staggered custom glazed cabinets & stainless appliances. This amazing home has private sitting w/ covered 15x10 back porch that back up to the woods. Side entry 3-car side entry garage new roof 17 downstairs HVAC 20. Home features heavy molding & several transom windows for natural light, main floor has hardwoods throughout, upstairs boast lg bonus room. Gutter downspouts & exterior white trim painted in 22, Microwave & Dishwasher replaced in 21, garage motor24 + lots of extras.
- Type:
- Single Family
- Sq.Ft.:
- 1,968
- Status:
- Active
- Beds:
- 3
- Year built:
- 2023
- Baths:
- 2.00
- MLS#:
- 21871576
- Subdivision:
- Midtowne On The Park
ADDITIONAL INFORMATION
Less than 1 year old on a great lot in MidTowne on the Park, this home features 3 bedrooms, 2 full baths, open living with a study all on one level with a courtyard entry style 2 car garage. All hard floors throughout, craftsman style trim package, custom cabinets, tile shower, large walk in closet with solid shelving, vaulted ceiling in the living room, and so much more! Current refrigerator, washer and dryer, blinds and living room TV are included that are less than 1 year old as well. Remainder of 2/10 warranty is transferable.
$224,850
120 Helen Lane Huntsville, AL 35806
- Type:
- Townhouse
- Sq.Ft.:
- 1,330
- Status:
- Active
- Beds:
- 3
- Lot size:
- 0.08 Acres
- Baths:
- 3.00
- MLS#:
- 21871539
- Subdivision:
- Discovery Point
ADDITIONAL INFORMATION
Under Construction-The Tyndall. 3 Beds & 3 full baths. 6 mins to MidCity. 9 mins to Redstone. One bedroom downstairs on the main w/full bath is perfect for guests or a home office. Upstairs you’ll find a spacious, secluded primary suite w/walk-in closet & dual vanity. The 3rd bedroom is on the opposite side of the house & also has a walk-in closet & its own full bathroom! Includes granite countertops, stainless steel appliances, & luxury plank flooring on the main level. Enjoy a low maintenance lifestyle as lawn care & exterior maintenance are a complimentary service. These introductory priced homes are the most affordable in the Hsv Metro. Photos/videos of a similar home, options may not be
- Type:
- Single Family
- Sq.Ft.:
- 2,184
- Status:
- Active
- Beds:
- 4
- Lot size:
- 0.14 Acres
- Baths:
- 2.50
- MLS#:
- 21871527
- Subdivision:
- Ashton Springs
ADDITIONAL INFORMATION
The Scottsdale. Enjoy entertaining friends & family in the generously sized living room/dining room area as everyone mingles around the granite island in the kitchen. Take it outside to your patio & fire up the grill. There is plenty of countertop space for all the game day food in your roomy kitchen. Head upstairs to find your primary suite, complete with its own sitting area, a tray ceiling, double vanity in the bath with a separate tub & shower along with a huge walk-in closet. The other 3 bedrooms also have tray ceilings. 2 car garage. Photos/videos of similar home, options may not be included in price.
- Type:
- Townhouse
- Sq.Ft.:
- 1,500
- Status:
- Active
- Beds:
- 3
- Lot size:
- 0.1 Acres
- Baths:
- 2.50
- MLS#:
- 21871494
- Subdivision:
- Discovery Point
ADDITIONAL INFORMATION
The Towne. Location, location, location! Brand new townhome minutes from everything Huntsville has to offer! Enjoy entertaining friends & family in the open living area as everyone mingles around the appetizers on the granite island in the kitchen. Head upstairs to find your primary suite, complete with a trey ceiling, double vanity in the bath & huge walk-in closet. The other 2 bedrooms upstairs also have trey ceilings & share a full bath. Laundry conveniently located next to the bedrooms. LVP floors & granite countertops throughout the home along with oak treads on the stairs. Photos of the actual home. MOVE IN READY!
- Type:
- Townhouse
- Sq.Ft.:
- 1,555
- Status:
- Active
- Beds:
- 3
- Lot size:
- 0.1 Acres
- Baths:
- 2.50
- MLS#:
- 21870325
- Subdivision:
- Discovery Point
ADDITIONAL INFORMATION
The Marlin, end unit townhome. Location, location! Brand new townhome minutes from everything Huntsville has to offer! A perfect home for entertaining friends & gathering family. Put some appetizers on the granite island in the kitchen for all to gather around. Serve dinner in the eat-in kitchen or step outside the dining area to the patio and throw some food on the grill. Upstairs you find your secluded primary suite. The other 2 bedrooms are down the hallway & feature trey ceilings. Attached 2 car garage. LVP floors & granite countertops throughout the home along with oak treads on the stairs. Photos/videos of a similar home, options may not be included in price. MODEL Home, not for sale.
- Type:
- Single Family
- Sq.Ft.:
- 2,690
- Status:
- Active
- Beds:
- 3
- Lot size:
- 0.2 Acres
- Baths:
- 2.50
- MLS#:
- 21870119
- Subdivision:
- Midtowne On The Park
ADDITIONAL INFORMATION
This modern 3-year-old gem is perfectly situated in a prime Huntsville location, placing you close to all the action. Enjoy quick access to MidCity, downtown, Redstone Arsenal, & Research Park. The home features a main-level master suite for ultimate comfort and convenience. The open floor plan, anchored by a large, beautiful kitchen, is perfect for entertaining, while two dedicated office spaces make working from home a breeze. The neighborhood offers fantastic amenities, including a pool, clubhouse, gym, playground, sidewalks, & close access to the greenway just down the street. With its ideal location & craftsman design, this home is a rare find in a vibrant, growing area. Don’t miss out!
Huntsville Real Estate
The median home value in Huntsville, AL is $259,100. This is lower than the county median home value of $293,900. The national median home value is $338,100. The average price of homes sold in Huntsville, AL is $259,100. Approximately 52.55% of Huntsville homes are owned, compared to 39.67% rented, while 7.79% are vacant. Huntsville real estate listings include condos, townhomes, and single family homes for sale. Commercial properties are also available. If you see a property you’re interested in, contact a Huntsville real estate agent to arrange a tour today!
Huntsville, Alabama 35806 has a population of 210,081. Huntsville 35806 is less family-centric than the surrounding county with 22.13% of the households containing married families with children. The county average for households married with children is 29.38%.
The median household income in Huntsville, Alabama 35806 is $60,959. The median household income for the surrounding county is $71,153 compared to the national median of $69,021. The median age of people living in Huntsville 35806 is 37.1 years.
Huntsville Weather
The average high temperature in July is 90.1 degrees, with an average low temperature in January of 29.6 degrees. The average rainfall is approximately 54.7 inches per year, with 1.6 inches of snow per year.








