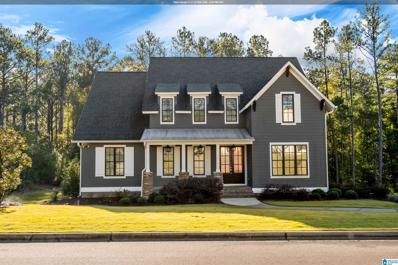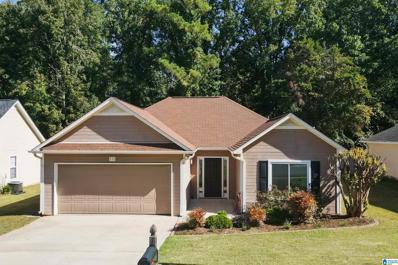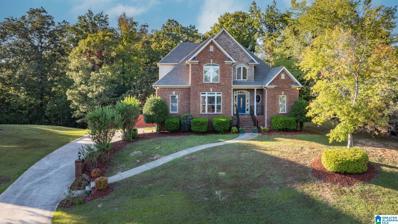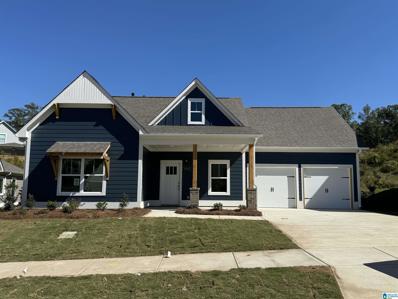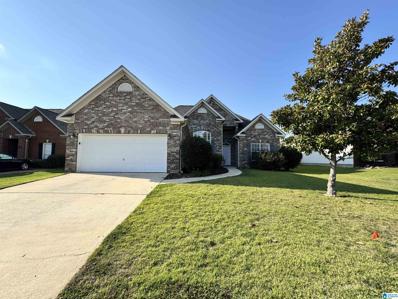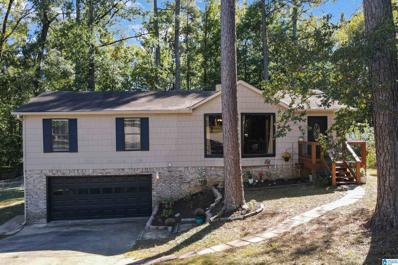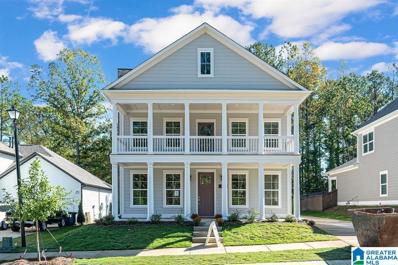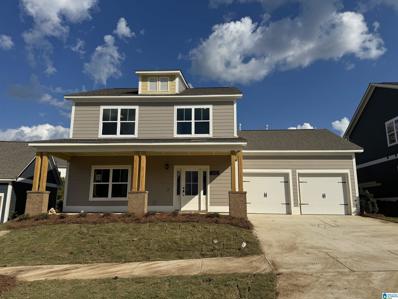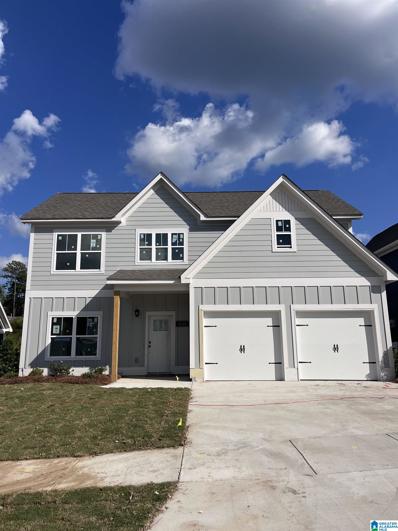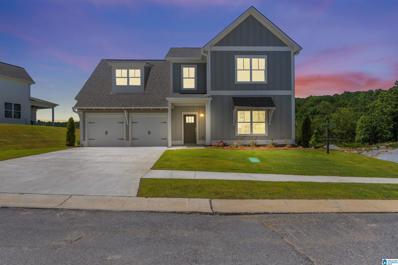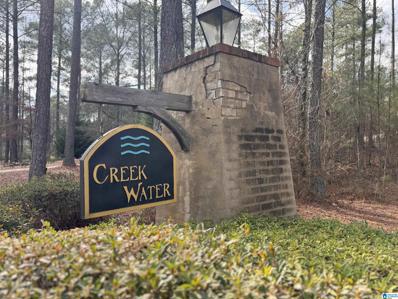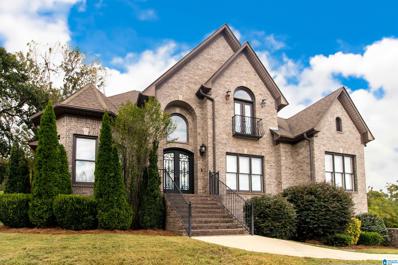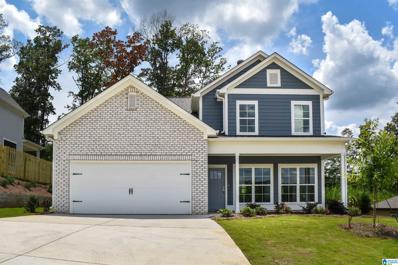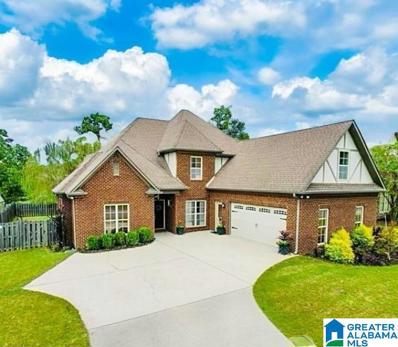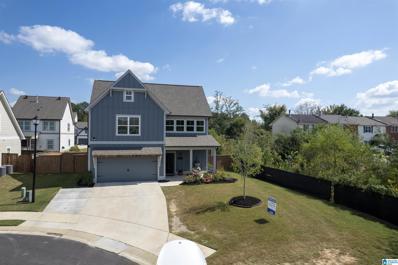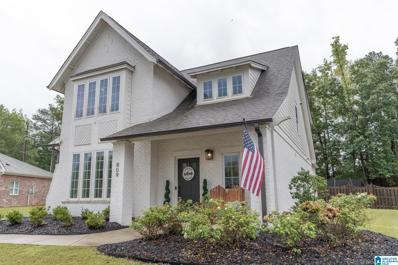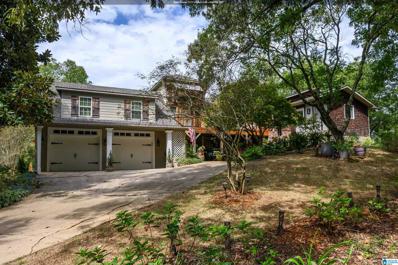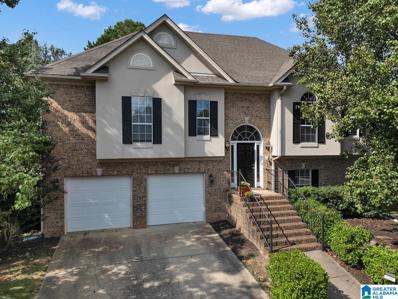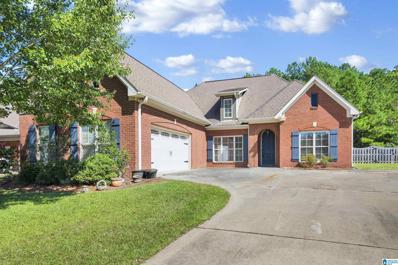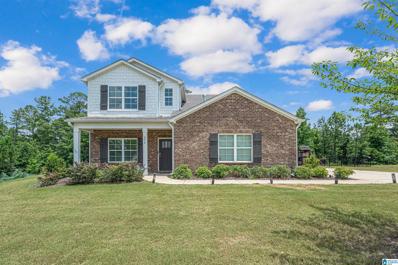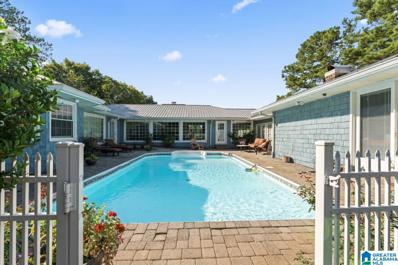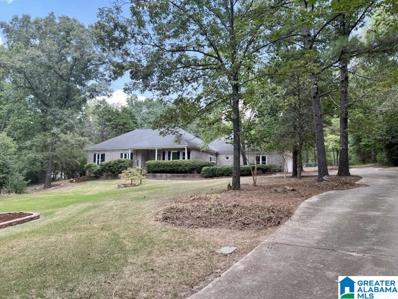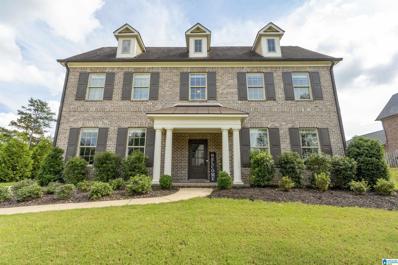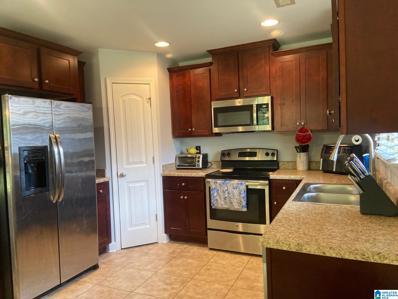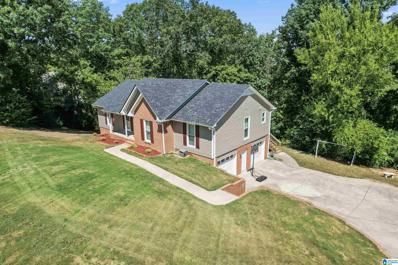Helena AL Homes for Rent
Open House:
Sunday, 11/17 8:00-10:00PM
- Type:
- Single Family
- Sq.Ft.:
- 3,676
- Status:
- Active
- Beds:
- 5
- Lot size:
- 1.23 Acres
- Year built:
- 2020
- Baths:
- 5.00
- MLS#:
- 21400609
- Subdivision:
- CREEKWATER
ADDITIONAL INFORMATION
Discover this stunning home nestled on over an acre in a peaceful, tree-filled neighborhood offering privacy & tranquility. Built in 2020, this property is packed w/ premium extras! The open-concept main level boasts soaring cathedral ceilings with rustic cedar beams & expansive windows, illuminating w/ natural light & showcasing the beautiful wooded surroundings. The gourmet kitchen is a chef's dream with a sprawling island, double ovens, and stainless steel appliancesâ??perfect for hosting holiday gatherings. The luxurious master suite on the main level features a double shower, double vanities & custom walk-in closet. Upstairs, a cozy loft leads to 3 spacious bedrooms & 2 full baths. The finished lower level includes a second kitchen, a large den/man cave, a bedroom, & a full bath, offering versatile living options. The three-car garage ensures ample space for vehicles & storage. Outdoor living shines with a screened porch, open deck, & patio which is ideal for enjoying nature.
- Type:
- Single Family
- Sq.Ft.:
- 1,301
- Status:
- Active
- Beds:
- 3
- Lot size:
- 0.14 Acres
- Year built:
- 1987
- Baths:
- 2.00
- MLS#:
- 21399879
- Subdivision:
- ST CHARLES PLACE
ADDITIONAL INFORMATION
HOME SWEET HOME HELENA!! This beautiful move in ready home is centrally located in Helena and only minutes from schools, shopping, and dining in the wonderful St. Charles Place neighborhood! The home offers brand new beautiful luxury vinyl plank flooring in the living areas and kitchen, fresh paint throughout, and brand new exterior doors. The home offers 3 bedrooms and 2 full baths and plenty of cabinets for storage in the kitchen. Enjoy the private back patio and sitting deck for quiet evenings entertaining by the grill. Schedule your showing today!
- Type:
- Single Family
- Sq.Ft.:
- 2,968
- Status:
- Active
- Beds:
- 4
- Lot size:
- 0.68 Acres
- Year built:
- 2004
- Baths:
- 4.00
- MLS#:
- 21400286
- Subdivision:
- SILVER LAKES ESTATES
ADDITIONAL INFORMATION
Welcome to this stunning 3/4-bedroom, 3.5-bath home located in the desirable Silver Lakes community. Featuring a master suite on the main level with a cozy double-sided fireplace that flows into the luxurious master bath, this home offers both comfort and elegance. The spacious eat-in kitchen is perfect for casual meals, while the formal dining room provides a refined space for entertaining. Upstairs, a charming catwalk overlooks the living areas, leading to two additional bedrooms and bonus room. The finished bedroom/den downstairs is ideal for relaxing or entertaining, complete with a full bath and wet bar. Enjoy the convenience of a 2-car garage and the serene surroundings of Silver Lakes. This home is perfect for those seeking space, style, and functionality.
- Type:
- Single Family
- Sq.Ft.:
- 1,675
- Status:
- Active
- Beds:
- 3
- Lot size:
- 0.14 Acres
- Year built:
- 2024
- Baths:
- 2.00
- MLS#:
- 21400046
- Subdivision:
- HILLSBORO BARIMORE
ADDITIONAL INFORMATION
Our single-level cottage plan, the Knox, features a formal dining room and a vaulted ceiling in the great room, complete with a ventless gas fireplace. The kitchen boasts stunning granite countertops, a large island, and a beautiful gas slide-in range. The expansive primary bedroom and bathroom are both roomy and well-appointed. Enjoy your coffee and unwind on the covered patio, which provides a charming outdoor space. Located in Hillsboro, the Barimore neighborhood offers a community pool and clubhouse as well as all of the well-known Hillsboro amenities, trails and parks. Call or come by today and take a look at this gorgeous home!
$299,900
252 STONECREEK WAY Helena, AL 35080
- Type:
- Single Family
- Sq.Ft.:
- 1,533
- Status:
- Active
- Beds:
- 3
- Lot size:
- 0.16 Acres
- Year built:
- 2005
- Baths:
- 2.00
- MLS#:
- 21399867
- Subdivision:
- OLD CAHABA
ADDITIONAL INFORMATION
This charming single-level home is located on a quiet cul-de-sac. With low-maintenance brick and vinyl siding, recent updates include freshly cleaned carpets, newly painted interiors, and a brand-new roof. The formal dining room, eat-in kitchen, and great room offer an open feel, featuring soaring ceilings, a wood-burning fireplace, and hardwood floors. The master bedroom boasts hardwood floors, a tray ceiling with a fan, and an en suite bathroom with a garden tub, separate shower, double vanities, a private toilet area, and a walk-in closet. The property also includes a spacious fenced yard and a two-car garage with an opener. Conveniently close to the high school and community pool.
$265,000
1061 CHATEAU DRIVE Helena, AL 35080
- Type:
- Single Family
- Sq.Ft.:
- 1,736
- Status:
- Active
- Beds:
- 3
- Lot size:
- 0.34 Acres
- Year built:
- 1976
- Baths:
- 2.00
- MLS#:
- 21400927
- Subdivision:
- BRANDYWINE
ADDITIONAL INFORMATION
WELCOME HOME TO HELENA, one of Alabama's most desirable communities as reported by US News and World Report! This is a wonderful home, in an established neighborhood, convenient to all things Helena! So many updates; NEW main entrance, NEW carpet throughout, NEW paint, NEW shiplap, NEW butcher block counters, NEW accent lights outside, NEW retaining wall, new bathroom accent wall and vanity. This home has been lovingly upgraded and cared for and it shows throughout. The space here has been well thought out and is efficiently used to maximize your value and enjoyment. Outside the home is also very well put together, from the trees, to the ornamental flowers and landscaping. Nature is a big part of the allure of the home as well, from the wild bird feeders to the deer roaming in the back. This one is sure not to disappoint and has something to offer everyone, put this one at the top of your list to see!! It won't last long!!
- Type:
- Single Family
- Sq.Ft.:
- 2,647
- Status:
- Active
- Beds:
- 4
- Lot size:
- 0.13 Acres
- Year built:
- 2024
- Baths:
- 4.00
- MLS#:
- 21399636
- Subdivision:
- HILLSBORO BARIMORE
ADDITIONAL INFORMATION
The Adamson, a home design that's capturing hearts in Helena and available in Barimore at Hillsboro. This home has an inviting double front porch perfect for Holiday decor! Step inside to discover an open-concept interior with lofty 9-foot ceilings in the Great Room, complete with a cozy gas ventless fireplace with shiplap surround and cedar mantle, flowing seamlessly into the Dining Room and a stylish Kitchen featuring a charming island and a spacious walk-in Pantry. Youâ??ll love the elegant quartz countertops, gleaming stainless steel appliances, and tall soft-close cabinets that add a touch of sophistication. The slide in gas range has a painted cabinet hood. The expansive covered Patio is just right for lazy afternoons and gatherings, leading into a handy mud area that keeps things organized. On the main level, the Primary bedroom and bathroom offer a luxurious retreat, boasting a large tiled shower, a built-in tub for soaking, double vanities, and a generous walk-in closet
- Type:
- Single Family
- Sq.Ft.:
- 2,270
- Status:
- Active
- Beds:
- 4
- Lot size:
- 0.14 Acres
- Year built:
- 2024
- Baths:
- 3.00
- MLS#:
- 21399419
- Subdivision:
- HILLSBORO BARIMORE
ADDITIONAL INFORMATION
MOVE-IN READY NEW CONSTRUCTION! Hillsboro is the American Dream in the Barrimore sector of Helena. The Mattie plan is a a beautiful 4 bedroom 2.5 bathroom plan. This home offers entry into the large great room which opens into the kitchen and dining area. The master bathroom includes a large garden tub and separate tiled shower. The second floor includes three nice sized bedrooms, a loft and bathroom. Hillsboro offers buyers use of a community pool, park and walking trails with a clubhouse and pool being built in Barrimore with an expected finish date of late Fall 2024.
- Type:
- Single Family
- Sq.Ft.:
- 2,055
- Status:
- Active
- Beds:
- 4
- Lot size:
- 0.14 Acres
- Year built:
- 2024
- Baths:
- 3.00
- MLS#:
- 21399418
- Subdivision:
- HILLSBORO BARIMORE
ADDITIONAL INFORMATION
MOVE-IN READY NEW CONSTRUCTION! Hillsboro is the American Dream in the Barimore sector of Helena. The Flannery home is a beautiful 4 bedroom 2.5 bathroom plan. This home offers entry into the large great room which opens into the kitchen and dining area. A large laundry room and half bathroom are just off of the master bathroom which has a large closet and vaulted ceiling. The master bathroom includes a large garden tub and separate tiled shower. The second floor includes three nice sized bedrooms, a loft and bathroom. Hillsboro offers buyers use of a community pool, park and walking trails with a clubhouse and pool being built in Barrimore with an expetcted finish date of late Fall 2024.
- Type:
- Single Family
- Sq.Ft.:
- 2,472
- Status:
- Active
- Beds:
- 5
- Lot size:
- 0.14 Acres
- Year built:
- 2024
- Baths:
- 4.00
- MLS#:
- 21399413
- Subdivision:
- HILLSBORO BARIMORE
ADDITIONAL INFORMATION
MOVE-IN READY NEW CONSTRUCTION! Hillsboro is the American Dream in the Barimore sector of Helena. The Everly home is a great plan offering 5 bedrooms & 3.5 baths on a larger corner lot with a well sized backyard. This home offers an entry Foyer followed with the Great Room in the back of the house. An open concept design with a Chef's Kitchen including a Gas stove, granite countertops, & soft-close cabinetry. Enjoy waterproof LVP throughout the living area for easy clean & care. A covered patio in the backyard for outdoor entertaining. Primary bedroom with relaxing ensuite on the main level. Upstairs offers a Den, bedroom with ensuite & hall full bathroom with three more bedrooms. Hillsboro offers a community pool, Lee Springs Park, nature trails, upcoming City Center, and the future 90-acre multi sport park.
- Type:
- Land
- Sq.Ft.:
- n/a
- Status:
- Active
- Beds:
- n/a
- Lot size:
- 0.63 Acres
- Baths:
- MLS#:
- 21399299
- Subdivision:
- CREEKWATER
ADDITIONAL INFORMATION
Great opportunity to build your dream home in Helena's Creekwater neighborhood.
- Type:
- Single Family
- Sq.Ft.:
- 2,668
- Status:
- Active
- Beds:
- 4
- Lot size:
- 0.47 Acres
- Year built:
- 2007
- Baths:
- 4.00
- MLS#:
- 21398726
- Subdivision:
- STERLING LAKES
ADDITIONAL INFORMATION
Driving to this home you will experience beautiful mountain views similar to the Smoky Mountains! This gorgeous brick home has so many custom unique features you'll fall in love the minute you enter through the iron double doors. The main level features amazing hardwood floors, a dining room with a luxurious coffered ceiling, cozy family room with a bay window and fireplace, owner's suite with trey ceilings, and a 4 piece bath including a jetted tub. The perfect screened in back porch offers a relaxing space to enjoy nature. The grand staircase leads you upstairs where you'll find a guest suite complete with a private bath, vaulted ceiling, and Juliet balcony (with a lake view). The other two bedrooms share a Jack n Jill bath and are spacious with great closet space. The basement level has a large unfinished area that is studded for future expansion and a generous 2 car garage with plenty of storage space. Enjoying a hike to the nearby lakes adds to the charm of this spectacular home!
- Type:
- Single Family
- Sq.Ft.:
- 2,308
- Status:
- Active
- Beds:
- 4
- Year built:
- 2024
- Baths:
- 4.00
- MLS#:
- 21398948
- Subdivision:
- HILLSBORO BARIMORE
ADDITIONAL INFORMATION
The beautiful Coleman plan offers amazing open concept living with plenty of windows. All one level with split bedrooms for privacy. Kitchen is wonderfully oversized with plenty of cabinets and windows at the sink overlooking the covered back patio and yard. The Hillsboro community offers a wealth of amenities including trails, a pool, clubhouse, parks, sidewalks, and a lifestyle that caters to all. Soon to come is the Barimore Swim Club. Residents enjoy access to all Hillsboro amenities.
$455,000
405 RIVER OAKS LANE Helena, AL 35080
- Type:
- Single Family
- Sq.Ft.:
- 2,888
- Status:
- Active
- Beds:
- 4
- Lot size:
- 0.5 Acres
- Year built:
- 2007
- Baths:
- 3.00
- MLS#:
- 21398921
- Subdivision:
- RIVERWOODS
ADDITIONAL INFORMATION
Welcome to River Oaks Lane in Riverwoods! This remarkable full-brick residence beautifully blends sophistication and style. With soaring vaulted ceilings that create an open and airy ambiance, this home invites you to experience its warmth and charm. The great room showcases a striking double-sided fireplace, adding warmth and charm while seamlessly connecting the living areasâ??ideal for both everyday living and entertaining. The main level also includes a spacious master bedroom with a generous walk-in closet and easy access to a full bath and a convenient half bath. Upstairs, youâ??ll find three spacious bedrooms, one of which is particularly large and versatile, making it ideal for a workout area or playroom. A well-appointed full bath on the upper level is convenient for family and guests. Step outside to your private covered patio, where you can enjoy peaceful moments overlooking a tranquil, fenced-in yardâ??perfect for relaxation or outdoor gatherings with friends and family.
$399,000
617 WINDMILL CIRCLE Helena, AL 35080
- Type:
- Single Family
- Sq.Ft.:
- 2,100
- Status:
- Active
- Beds:
- 3
- Lot size:
- 0.25 Acres
- Year built:
- 2021
- Baths:
- 3.00
- MLS#:
- 21398161
- Subdivision:
- THE COVES
ADDITIONAL INFORMATION
IMMACULATE 3 bed 2.5 bath in THE COVE on a quiet cul-de-sac, this beautiful home has lots to offer. There's an extra parking space with a well maintained landscape. beautiful crystal light in the foyer. To the right there's a neat mud/coat area. The kitchen is perfect for the chef in the family, its very spacious with a large counter/island. Open plan from the kitchen is a dining/living rm combo. Did I mention separate pantry? The living rm has a tiled gas fire place with enough space above it for an 85" TV, yes 85". The living/dining both have real hrdwd flooring Also on the main lvl is a grand master bed room & bath that can easily hold a king size bed. Close to the master is the laundry rm. UPSTAIRS there's a huge den/family area perfect for Movie night. Two large bed rooms both with walk in closets and A full size bath. custom touch's-alarm system, interior, exterior cameras, cat 5 lines , sprinkler system and lots more
$539,900
809 OXBOW COVE Helena, AL 35080
- Type:
- Single Family
- Sq.Ft.:
- 2,738
- Status:
- Active
- Beds:
- 4
- Lot size:
- 0.39 Acres
- Year built:
- 2020
- Baths:
- 3.00
- MLS#:
- 21397306
- Subdivision:
- RIVERWOODS
ADDITIONAL INFORMATION
When you step in to this luxurious home you will say WOW! The open floor plan flows perfectly from room to room with plenty of space to entertain inside and out. The main level features hardwood flooring throughout along with a gas fireplace, kitchen island, formal dining room and master suite that is so cozy its like an oasis you will never want to leave. The 2nd level features 3 bedrooms a full bath and playroom. Relax on the screened in porch with plenty of privacy or enjoy the fenced backyard. The sellers are willing to leave most of the furnishings that are valued at $27,000. Ask your agent for a complete list.
$449,900
477 SEALES ROAD Helena, AL 35022
Open House:
Sunday, 11/17 8:00-10:00PM
- Type:
- Single Family
- Sq.Ft.:
- 3,017
- Status:
- Active
- Beds:
- 4
- Lot size:
- 3 Acres
- Year built:
- 1950
- Baths:
- 3.00
- MLS#:
- 21397963
- Subdivision:
- NONE
ADDITIONAL INFORMATION
Spacious 4-Bedroom Home on 3 Private Acres in Helena, AL! Nestled on 3 serene acres, this charming 4-bedroom, 3-bath home offers the perfect blend of privacy and convenience. The main level boasts both a living room and a den, providing ample space for relaxation and entertaining. The luxurious master suite features a fantastic master bath with a separate shower and a stunning freestanding tub, perfect for unwinding after a long day. The finished basement includes an additional bedroom, bath, and den, ideal for guests, a home office, or a recreation space. 13'x18' Basement workshop with walk out and roll-up doors. This home has been updated with a brand-new roof and is move-in ready. Located just 3 minutes from the new Publix on South Shades Crest Rd, and with easy access to Hoover, Helena, Bessemer, and I-459, youâ??ll love the convenience of city living with the peace of a private retreat. Best of allâ??no HOA! Donâ??t miss out on this incredible opportunity.
- Type:
- Single Family
- Sq.Ft.:
- 1,968
- Status:
- Active
- Beds:
- 5
- Lot size:
- 0.23 Acres
- Year built:
- 2000
- Baths:
- 3.00
- MLS#:
- 21398098
- Subdivision:
- OLD CAHABA
ADDITIONAL INFORMATION
This beautiful home is just two doors down from one of the community pools in the highly sought-after Old Cahaba subdivision, making it perfect for summer fun! Move-in ready, it boasts brand new carpet throughout the main level and features a spacious, fully fenced backyard, ideal for your pets to play. With three bedrooms on the main level and a versatile lower level that includes a den, a 4th bedroom, a full bath, and a bonus room that could serve as an office or a 5th bedroom, this home offers plenty of space for everyone. Enjoy all the amazing neighborhood amenities like fishing, walking trails, pools, and tennis courts, with schools just a short distance away. Donâ??t miss the chance to see this wonderful home. Schedule your visit today!
$429,900
439 RIVER OAKS LANE Helena, AL 35080
- Type:
- Single Family
- Sq.Ft.:
- 2,259
- Status:
- Active
- Beds:
- 3
- Lot size:
- 0.4 Acres
- Year built:
- 2006
- Baths:
- 2.00
- MLS#:
- 21397651
- Subdivision:
- RIVERWOODS
ADDITIONAL INFORMATION
This is contingent upon the sale of a home however, it can continue to be shown. Wonderful move-in ready home on a large corner lot with NEW paint throughout with an in-ground pool in the much desired River Oaks section of Riverwood. Great open plan with formal dining room, huge great-room with gas fireplace that opens to the eat-in kitchen that feature's granite countertops and updated stainless appliances. The spacious main level master suite has a luxury bath and walk in closet. The remainder of the main level features two additional bedrooms that share a full bath, laundry room and two car garage. The upstairs has a large bonus room that would make a great rec room, kids playroom, home theater or office! The well landscaped fenced backyard is a delight with your own private in-ground pool.
- Type:
- Single Family
- Sq.Ft.:
- 2,618
- Status:
- Active
- Beds:
- 5
- Lot size:
- 0.63 Acres
- Year built:
- 2021
- Baths:
- 3.00
- MLS#:
- 21397632
- Subdivision:
- CREEKVIEW
ADDITIONAL INFORMATION
OPEN HOUSE Sunday 9/22. 2-4pm **MOTIVATED SELLER - JOB TRANSFER OUT OF STATE** This 2021-built home at 375 Rock Terrace Dr. is situated on over half an acre in the sought-after Creekview neighborhood. Boasting one of the best flat, fenced backyards, this move-in ready home offers an open floor plan with espresso hardwood floors throughout the main living areas. It features 5 large bedrooms, including the primary on the main floor, plus an office/flex space. The modern kitchen includes an extra-large island, pantry, breakfast room, and stainless-steel appliances. Enjoy natural light, crown molding, and a modern lighting package throughout. The 4th bedroom upstairs can transform into a playroom, home theater, or man-cave. The backyard playset stays! Neighborhood amenities include a community pool and walkability, with Helena schools nearby. Garage storm shelter included!
- Type:
- Single Family
- Sq.Ft.:
- 4,502
- Status:
- Active
- Beds:
- 5
- Lot size:
- 5 Acres
- Year built:
- 1979
- Baths:
- 3.00
- MLS#:
- 21396864
- Subdivision:
- NONE
ADDITIONAL INFORMATION
Luxurious 5-Bedroom Estate with Pool, Koi Pond, and Barn in Helena School District Discover your dream home in unincorporated Shelby County, where luxury and serenity converge. This exquisite estate offers 5 spacious bedrooms, 3 elegant bathrooms, and over 4,500 square feet of living space on a sprawling 5-acre lot. The open floor plan features high ceilings and abundant natural light, with large windows in both the living room and sunroom showcasing picturesque views of the inviting in-ground pool. Enjoy outdoor living at its finest with the serene koi pond and a versatile barn for storage or hobbies. Located within the prestigious Helena School District, this property combines comfort and elegance in a sought-after setting. Donâ??t miss the chance to make this exceptional home yoursâ??schedule a viewing today!
$535,000
128 CHESTNUT LANE Helena, AL 35080
- Type:
- Single Family
- Sq.Ft.:
- 3,187
- Status:
- Active
- Beds:
- 4
- Lot size:
- 3.2 Acres
- Year built:
- 1994
- Baths:
- 3.00
- MLS#:
- 21396739
- Subdivision:
- CHESTNUT GLEN
ADDITIONAL INFORMATION
This is a must see oasis on just enough property that upkeep is not overwhelming. The sparkling IG pool will help cool of the hot summer days. Sitting stately on the hill with trees and greenery obscuring it from road the mostly brick low maintenance home may be just what you are looking for. Split bedroom floor plan boasts 2 bedrooms with en suite baths. New pool liner, HVAC & dishwasher. Buyer to verify all items of importance. Information deemed reliable but not guaranteed.
$689,000
708 WADSWORTH COVE Helena, AL 35080
- Type:
- Single Family
- Sq.Ft.:
- 3,561
- Status:
- Active
- Beds:
- 5
- Lot size:
- 1.01 Acres
- Year built:
- 2017
- Baths:
- 4.00
- MLS#:
- 21396380
- Subdivision:
- RIVERWOODS
ADDITIONAL INFORMATION
You will not want to miss this gorgeous home in Helena's Riverwoods community. It features FIVE bedrooms and FOUR full bathrooms over almost 3,600 square feet. As you enter the home you are greeted with an awesome foyer with built-in bookshelves and a reading nook. The living room is HUGE, perfect for entertaining and is open to dining and the awesome kitchen. Kitchen features a large island, tons of cabinets, and updated appliances. Master bedroom is large with a beautiful en-suite bathroom. Bathroom includes separate tub and awesome walk-in shower. HUGE walk-in closet. Second bedroom on the main-level is currently being used as an office. Upstairs you will find three guest bedrooms and two full bathrooms to go along with a great bonus space, perfect for kiddos or a second living space. Outside you will find a large fenced yard with a beautiful saltwater pool and several places to relax and entertain. Don't miss it!
- Type:
- Single Family
- Sq.Ft.:
- 1,586
- Status:
- Active
- Beds:
- 3
- Lot size:
- 0.21 Acres
- Year built:
- 2015
- Baths:
- 2.00
- MLS#:
- 21396346
- Subdivision:
- OLD CAHABA
ADDITIONAL INFORMATION
Fantastic property Full brick property with fresh interior paint, home boast lots of light, 2 Trey Ceilings on in Greatroom other in MasterBedroom, Fireplace in Greatroom, 3 bedrooms, 2 baths, wood faux blinds throughout, Large Master bedroom, separate shower and dual sinks in master bath, s/s Stainless steel refrig, new microwave, plus extended open patio trimmed with, private backyard
- Type:
- Single Family
- Sq.Ft.:
- 2,725
- Status:
- Active
- Beds:
- 5
- Lot size:
- 0.8 Acres
- Year built:
- 1992
- Baths:
- 3.00
- MLS#:
- 21396159
- Subdivision:
- DEARING DOWNS
ADDITIONAL INFORMATION
PRICE IMPROVEMENT to $379400!! Don't miss this move-in-ready 5-bedroom, 3-bath home in the desirable Crest of Dearing Downs with stunning city and mountain views. Located in the sought-after Helena school district, this home has been freshly updated with new granite countertops in the kitchen, master bath, and main-level full bath, as well as interior paint. Recent upgrades include a new roof in 2023, new siding, deck, and windows in 2019, and a new HVAC system and water heater in 2018. The main level offers 3 bedrooms, 2 full baths, a separate dining room, and an eat-in kitchen. Downstairs, enjoy a second den, 2 additional bedrooms, and another full bath. Relax on the cozy front porch or entertain on the spacious deck with a lower-level walkout to a patio. This one won't last longâ??contact your favorite Realtor today!

Helena Real Estate
The median home value in Helena, AL is $328,000. This is lower than the county median home value of $331,600. The national median home value is $338,100. The average price of homes sold in Helena, AL is $328,000. Approximately 85.09% of Helena homes are owned, compared to 8.72% rented, while 6.19% are vacant. Helena real estate listings include condos, townhomes, and single family homes for sale. Commercial properties are also available. If you see a property you’re interested in, contact a Helena real estate agent to arrange a tour today!
Helena, Alabama has a population of 20,680. Helena is more family-centric than the surrounding county with 43.03% of the households containing married families with children. The county average for households married with children is 36.51%.
The median household income in Helena, Alabama is $96,173. The median household income for the surrounding county is $82,592 compared to the national median of $69,021. The median age of people living in Helena is 38.1 years.
Helena Weather
The average high temperature in July is 90.7 degrees, with an average low temperature in January of 33.2 degrees. The average rainfall is approximately 56.3 inches per year, with 0.8 inches of snow per year.
