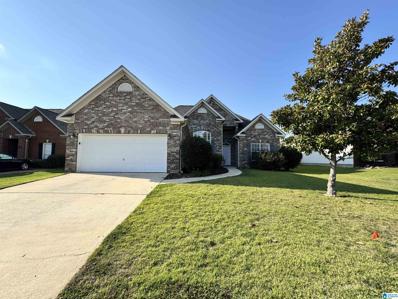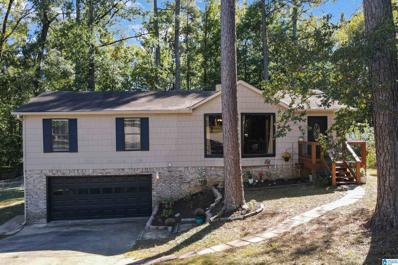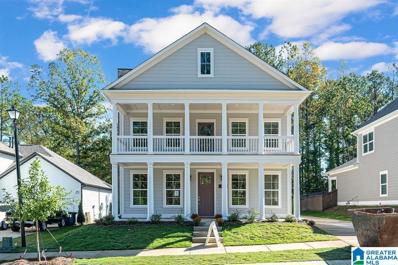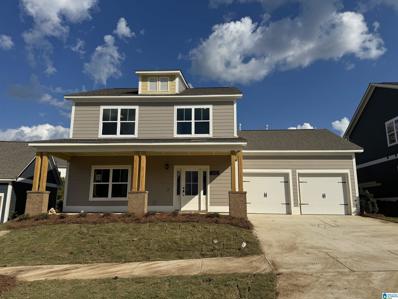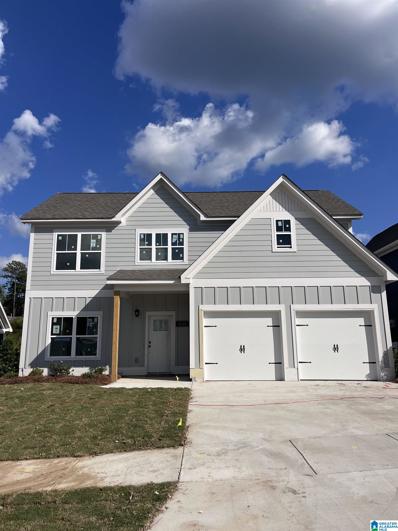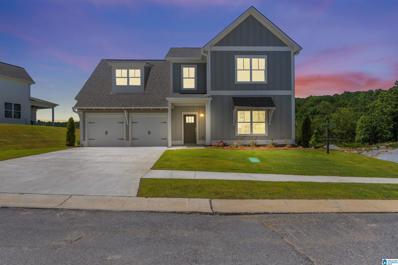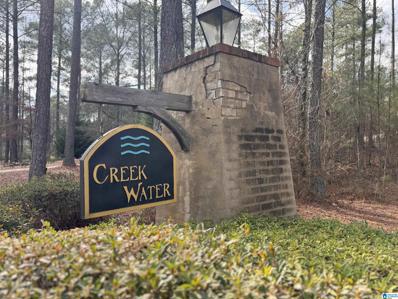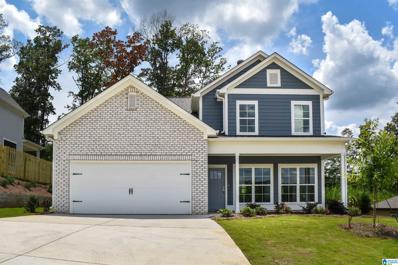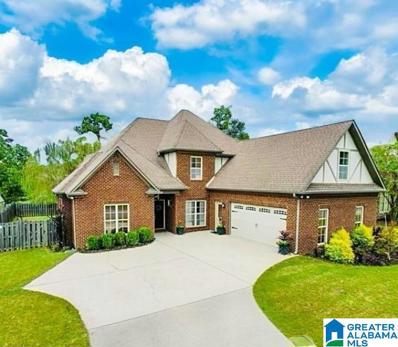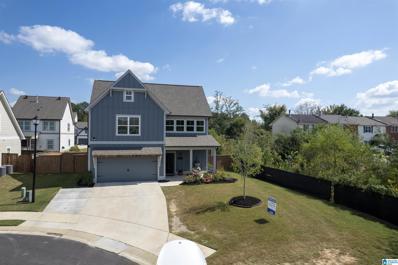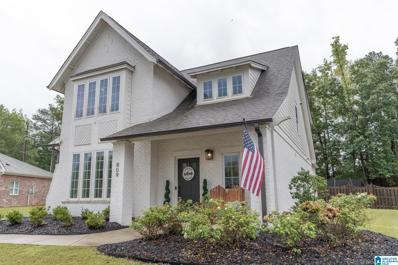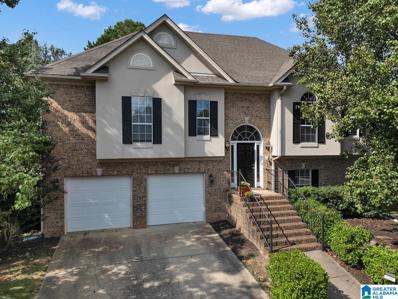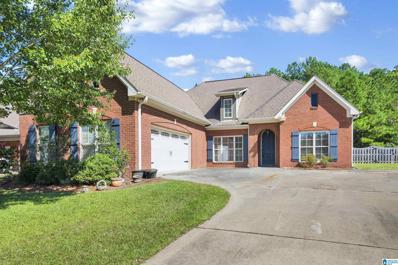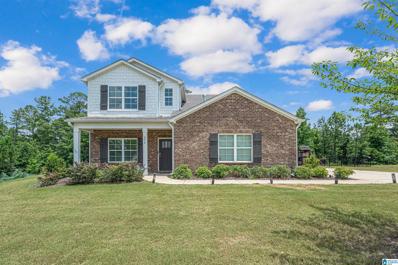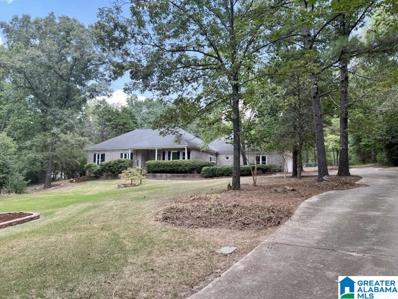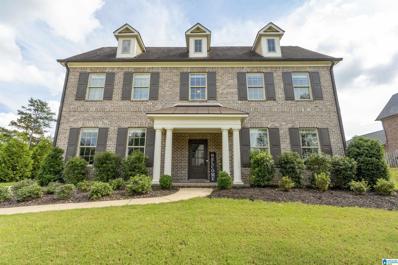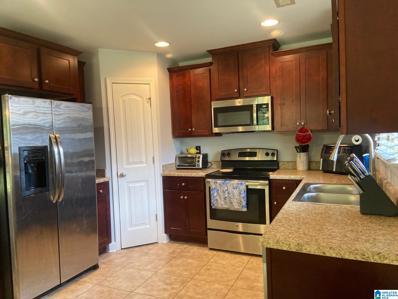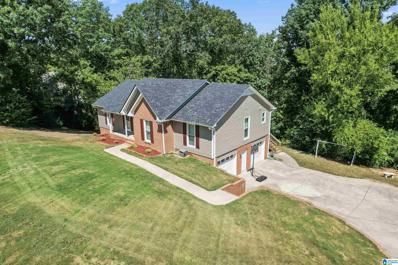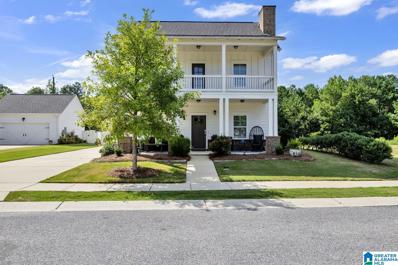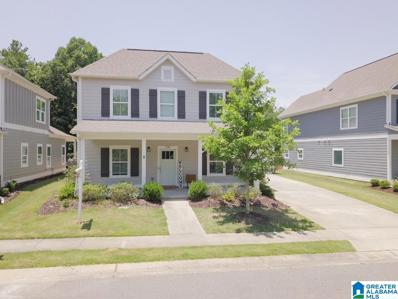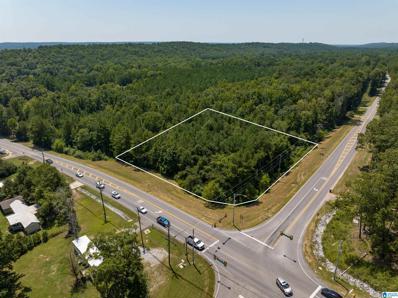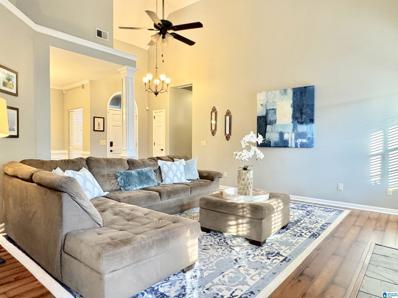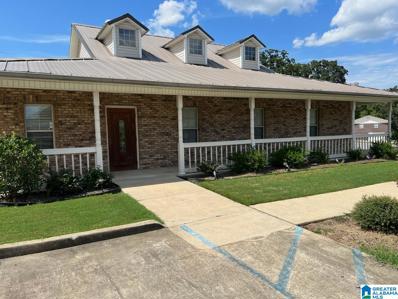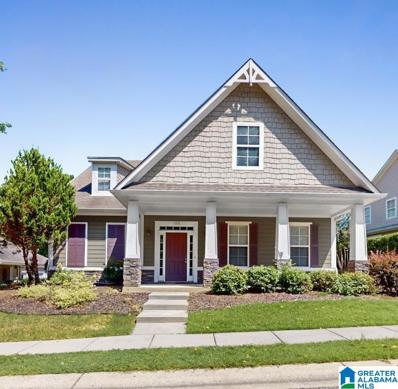Helena AL Homes for Rent
$299,900
252 STONECREEK WAY Helena, AL 35080
- Type:
- Single Family
- Sq.Ft.:
- 1,533
- Status:
- Active
- Beds:
- 3
- Lot size:
- 0.16 Acres
- Year built:
- 2005
- Baths:
- 2.00
- MLS#:
- 21399867
- Subdivision:
- OLD CAHABA
ADDITIONAL INFORMATION
This charming single-level home is located on a quiet cul-de-sac. With low-maintenance brick and vinyl siding, recent updates include freshly cleaned carpets, newly painted interiors, and a brand-new roof. The formal dining room, eat-in kitchen, and great room offer an open feel, featuring soaring ceilings, a wood-burning fireplace, and hardwood floors. The master bedroom boasts hardwood floors, a tray ceiling with a fan, and an en suite bathroom with a garden tub, separate shower, double vanities, a private toilet area, and a walk-in closet. The property also includes a spacious fenced yard and a two-car garage with an opener. Conveniently close to the high school and community pool.
$265,000
1061 CHATEAU DRIVE Helena, AL 35080
- Type:
- Single Family
- Sq.Ft.:
- 1,736
- Status:
- Active
- Beds:
- 3
- Lot size:
- 0.34 Acres
- Year built:
- 1976
- Baths:
- 2.00
- MLS#:
- 21400927
- Subdivision:
- BRANDYWINE
ADDITIONAL INFORMATION
WELCOME HOME TO HELENA, one of Alabama's most desirable communities as reported by US News and World Report! This is a wonderful home, in an established neighborhood, convenient to all things Helena! So many updates; NEW main entrance, NEW carpet throughout, NEW paint, NEW shiplap, NEW butcher block counters, NEW accent lights outside, NEW retaining wall, new bathroom accent wall and vanity. This home has been lovingly upgraded and cared for and it shows throughout. The space here has been well thought out and is efficiently used to maximize your value and enjoyment. Outside the home is also very well put together, from the trees, to the ornamental flowers and landscaping. Nature is a big part of the allure of the home as well, from the wild bird feeders to the deer roaming in the back. This one is sure not to disappoint and has something to offer everyone, put this one at the top of your list to see!! It won't last long!!
- Type:
- Single Family
- Sq.Ft.:
- 2,647
- Status:
- Active
- Beds:
- 4
- Lot size:
- 0.13 Acres
- Year built:
- 2024
- Baths:
- 4.00
- MLS#:
- 21399636
- Subdivision:
- HILLSBORO BARIMORE
ADDITIONAL INFORMATION
The Adamson, a home design that's capturing hearts in Helena and available in Barimore at Hillsboro. This home has an inviting double front porch perfect for Holiday decor! Step inside to discover an open-concept interior with lofty 9-foot ceilings in the Great Room, complete with a cozy gas ventless fireplace with shiplap surround and cedar mantle, flowing seamlessly into the Dining Room and a stylish Kitchen featuring a charming island and a spacious walk-in Pantry. Youâ??ll love the elegant quartz countertops, gleaming stainless steel appliances, and tall soft-close cabinets that add a touch of sophistication. The slide in gas range has a painted cabinet hood. The expansive covered Patio is just right for lazy afternoons and gatherings, leading into a handy mud area that keeps things organized. On the main level, the Primary bedroom and bathroom offer a luxurious retreat, boasting a large tiled shower, a built-in tub for soaking, double vanities, and a generous walk-in closet
- Type:
- Single Family
- Sq.Ft.:
- 2,270
- Status:
- Active
- Beds:
- 4
- Lot size:
- 0.14 Acres
- Year built:
- 2024
- Baths:
- 3.00
- MLS#:
- 21399419
- Subdivision:
- HILLSBORO BARIMORE
ADDITIONAL INFORMATION
MOVE-IN READY NEW CONSTRUCTION! Hillsboro is the American Dream in the Barrimore sector of Helena. The Mattie plan is a a beautiful 4 bedroom 2.5 bathroom plan. This home offers entry into the large great room which opens into the kitchen and dining area. The master bathroom includes a large garden tub and separate tiled shower. The second floor includes three nice sized bedrooms, a loft and bathroom. Hillsboro offers buyers use of a community pool, park and walking trails with a clubhouse and pool being built in Barrimore with an expected finish date of late Fall 2024.
- Type:
- Single Family
- Sq.Ft.:
- 2,055
- Status:
- Active
- Beds:
- 4
- Lot size:
- 0.14 Acres
- Year built:
- 2024
- Baths:
- 3.00
- MLS#:
- 21399418
- Subdivision:
- HILLSBORO BARIMORE
ADDITIONAL INFORMATION
MOVE-IN READY NEW CONSTRUCTION! Hillsboro is the American Dream in the Barimore sector of Helena. The Flannery home is a beautiful 4 bedroom 2.5 bathroom plan. This home offers entry into the large great room which opens into the kitchen and dining area. A large laundry room and half bathroom are just off of the master bathroom which has a large closet and vaulted ceiling. The master bathroom includes a large garden tub and separate tiled shower. The second floor includes three nice sized bedrooms, a loft and bathroom. Hillsboro offers buyers use of a community pool, park and walking trails with a clubhouse and pool being built in Barrimore with an expetcted finish date of late Fall 2024.
- Type:
- Single Family
- Sq.Ft.:
- 2,472
- Status:
- Active
- Beds:
- 5
- Lot size:
- 0.14 Acres
- Year built:
- 2024
- Baths:
- 4.00
- MLS#:
- 21399413
- Subdivision:
- HILLSBORO BARIMORE
ADDITIONAL INFORMATION
MOVE-IN READY NEW CONSTRUCTION! Hillsboro is the American Dream in the Barimore sector of Helena. The Everly home is a great plan offering 5 bedrooms & 3.5 baths on a larger corner lot with a well sized backyard. This home offers an entry Foyer followed with the Great Room in the back of the house. An open concept design with a Chef's Kitchen including a Gas stove, granite countertops, & soft-close cabinetry. Enjoy waterproof LVP throughout the living area for easy clean & care. A covered patio in the backyard for outdoor entertaining. Primary bedroom with relaxing ensuite on the main level. Upstairs offers a Den, bedroom with ensuite & hall full bathroom with three more bedrooms. Hillsboro offers a community pool, Lee Springs Park, nature trails, upcoming City Center, and the future 90-acre multi sport park.
- Type:
- Land
- Sq.Ft.:
- n/a
- Status:
- Active
- Beds:
- n/a
- Lot size:
- 0.63 Acres
- Baths:
- MLS#:
- 21399299
- Subdivision:
- CREEKWATER
ADDITIONAL INFORMATION
Great opportunity to build your dream home in Helena's Creekwater neighborhood.
- Type:
- Single Family
- Sq.Ft.:
- 2,308
- Status:
- Active
- Beds:
- 4
- Year built:
- 2024
- Baths:
- 4.00
- MLS#:
- 21398948
- Subdivision:
- HILLSBORO BARIMORE
ADDITIONAL INFORMATION
The beautiful Coleman plan offers amazing open concept living with plenty of windows. All one level with split bedrooms for privacy. Kitchen is wonderfully oversized with plenty of cabinets and windows at the sink overlooking the covered back patio and yard. The Hillsboro community offers a wealth of amenities including trails, a pool, clubhouse, parks, sidewalks, and a lifestyle that caters to all. Soon to come is the Barimore Swim Club. Residents enjoy access to all Hillsboro amenities.
$455,000
405 RIVER OAKS LANE Helena, AL 35080
- Type:
- Single Family
- Sq.Ft.:
- 2,888
- Status:
- Active
- Beds:
- 4
- Lot size:
- 0.5 Acres
- Year built:
- 2007
- Baths:
- 3.00
- MLS#:
- 21398921
- Subdivision:
- RIVERWOODS
ADDITIONAL INFORMATION
Welcome to River Oaks Lane in Riverwoods! This remarkable full-brick residence beautifully blends sophistication and style. With soaring vaulted ceilings that create an open and airy ambiance, this home invites you to experience its warmth and charm. The great room showcases a striking double-sided fireplace, adding warmth and charm while seamlessly connecting the living areasâ??ideal for both everyday living and entertaining. The main level also includes a spacious master bedroom with a generous walk-in closet and easy access to a full bath and a convenient half bath. Upstairs, youâ??ll find three spacious bedrooms, one of which is particularly large and versatile, making it ideal for a workout area or playroom. A well-appointed full bath on the upper level is convenient for family and guests. Step outside to your private covered patio, where you can enjoy peaceful moments overlooking a tranquil, fenced-in yardâ??perfect for relaxation or outdoor gatherings with friends and family.
$399,000
617 WINDMILL CIRCLE Helena, AL 35080
- Type:
- Single Family
- Sq.Ft.:
- 2,100
- Status:
- Active
- Beds:
- 3
- Lot size:
- 0.25 Acres
- Year built:
- 2021
- Baths:
- 3.00
- MLS#:
- 21398161
- Subdivision:
- THE COVES
ADDITIONAL INFORMATION
IMMACULATE 3 bed 2.5 bath in THE COVE on a quiet cul-de-sac, this beautiful home has lots to offer. There's an extra parking space with a well maintained landscape. beautiful crystal light in the foyer. To the right there's a neat mud/coat area. The kitchen is perfect for the chef in the family, its very spacious with a large counter/island. Open plan from the kitchen is a dining/living rm combo. Did I mention separate pantry? The living rm has a tiled gas fire place with enough space above it for an 85" TV, yes 85". The living/dining both have real hrdwd flooring Also on the main lvl is a grand master bed room & bath that can easily hold a king size bed. Close to the master is the laundry rm. UPSTAIRS there's a huge den/family area perfect for Movie night. Two large bed rooms both with walk in closets and A full size bath. custom touch's-alarm system, interior, exterior cameras, cat 5 lines , sprinkler system and lots more
$539,900
809 OXBOW COVE Helena, AL 35080
- Type:
- Single Family
- Sq.Ft.:
- 2,738
- Status:
- Active
- Beds:
- 4
- Lot size:
- 0.39 Acres
- Year built:
- 2020
- Baths:
- 3.00
- MLS#:
- 21397306
- Subdivision:
- RIVERWOODS
ADDITIONAL INFORMATION
When you step in to this luxurious home you will say WOW! The open floor plan flows perfectly from room to room with plenty of space to entertain inside and out. The main level features hardwood flooring throughout along with a gas fireplace, kitchen island, formal dining room and master suite that is so cozy its like an oasis you will never want to leave. The 2nd level features 3 bedrooms a full bath and playroom. Relax on the screened in porch with plenty of privacy or enjoy the fenced backyard. The sellers are willing to leave most of the furnishings that are valued at $27,000. Ask your agent for a complete list.
- Type:
- Single Family
- Sq.Ft.:
- 1,968
- Status:
- Active
- Beds:
- 5
- Lot size:
- 0.23 Acres
- Year built:
- 2000
- Baths:
- 3.00
- MLS#:
- 21398098
- Subdivision:
- OLD CAHABA
ADDITIONAL INFORMATION
This beautiful home is just two doors down from one of the community pools in the highly sought-after Old Cahaba subdivision, making it perfect for summer fun! Move-in ready, it boasts brand new carpet throughout the main level and features a spacious, fully fenced backyard, ideal for your pets to play. With three bedrooms on the main level and a versatile lower level that includes a den, a 4th bedroom, a full bath, and a bonus room that could serve as an office or a 5th bedroom, this home offers plenty of space for everyone. Enjoy all the amazing neighborhood amenities like fishing, walking trails, pools, and tennis courts, with schools just a short distance away. Donâ??t miss the chance to see this wonderful home. Schedule your visit today!
$429,900
439 RIVER OAKS LANE Helena, AL 35080
- Type:
- Single Family
- Sq.Ft.:
- 2,259
- Status:
- Active
- Beds:
- 3
- Lot size:
- 0.4 Acres
- Year built:
- 2006
- Baths:
- 2.00
- MLS#:
- 21397651
- Subdivision:
- RIVERWOODS
ADDITIONAL INFORMATION
This is contingent upon the sale of a home however, it can continue to be shown. Wonderful move-in ready home on a large corner lot with NEW paint throughout with an in-ground pool in the much desired River Oaks section of Riverwood. Great open plan with formal dining room, huge great-room with gas fireplace that opens to the eat-in kitchen that feature's granite countertops and updated stainless appliances. The spacious main level master suite has a luxury bath and walk in closet. The remainder of the main level features two additional bedrooms that share a full bath, laundry room and two car garage. The upstairs has a large bonus room that would make a great rec room, kids playroom, home theater or office! The well landscaped fenced backyard is a delight with your own private in-ground pool.
- Type:
- Single Family
- Sq.Ft.:
- 2,618
- Status:
- Active
- Beds:
- 5
- Lot size:
- 0.63 Acres
- Year built:
- 2021
- Baths:
- 3.00
- MLS#:
- 21397632
- Subdivision:
- CREEKVIEW
ADDITIONAL INFORMATION
OPEN HOUSE Sunday 9/22. 2-4pm **MOTIVATED SELLER - JOB TRANSFER OUT OF STATE** This 2021-built home at 375 Rock Terrace Dr. is situated on over half an acre in the sought-after Creekview neighborhood. Boasting one of the best flat, fenced backyards, this move-in ready home offers an open floor plan with espresso hardwood floors throughout the main living areas. It features 5 large bedrooms, including the primary on the main floor, plus an office/flex space. The modern kitchen includes an extra-large island, pantry, breakfast room, and stainless-steel appliances. Enjoy natural light, crown molding, and a modern lighting package throughout. The 4th bedroom upstairs can transform into a playroom, home theater, or man-cave. The backyard playset stays! Neighborhood amenities include a community pool and walkability, with Helena schools nearby. Garage storm shelter included!
$535,000
128 CHESTNUT LANE Helena, AL 35080
- Type:
- Single Family
- Sq.Ft.:
- 3,187
- Status:
- Active
- Beds:
- 4
- Lot size:
- 3.2 Acres
- Year built:
- 1994
- Baths:
- 3.00
- MLS#:
- 21396739
- Subdivision:
- CHESTNUT GLEN
ADDITIONAL INFORMATION
This is a must see oasis on just enough property that upkeep is not overwhelming. The sparkling IG pool will help cool of the hot summer days. Sitting stately on the hill with trees and greenery obscuring it from road the mostly brick low maintenance home may be just what you are looking for. Split bedroom floor plan boasts 2 bedrooms with en suite baths. New pool liner, HVAC & dishwasher. Buyer to verify all items of importance. Information deemed reliable but not guaranteed.
$689,000
708 WADSWORTH COVE Helena, AL 35080
- Type:
- Single Family
- Sq.Ft.:
- 3,561
- Status:
- Active
- Beds:
- 5
- Lot size:
- 1.01 Acres
- Year built:
- 2017
- Baths:
- 4.00
- MLS#:
- 21396380
- Subdivision:
- RIVERWOODS
ADDITIONAL INFORMATION
You will not want to miss this gorgeous home in Helena's Riverwoods community. It features FIVE bedrooms and FOUR full bathrooms over almost 3,600 square feet. As you enter the home you are greeted with an awesome foyer with built-in bookshelves and a reading nook. The living room is HUGE, perfect for entertaining and is open to dining and the awesome kitchen. Kitchen features a large island, tons of cabinets, and updated appliances. Master bedroom is large with a beautiful en-suite bathroom. Bathroom includes separate tub and awesome walk-in shower. HUGE walk-in closet. Second bedroom on the main-level is currently being used as an office. Upstairs you will find three guest bedrooms and two full bathrooms to go along with a great bonus space, perfect for kiddos or a second living space. Outside you will find a large fenced yard with a beautiful saltwater pool and several places to relax and entertain. Don't miss it!
- Type:
- Single Family
- Sq.Ft.:
- 1,586
- Status:
- Active
- Beds:
- 3
- Lot size:
- 0.21 Acres
- Year built:
- 2015
- Baths:
- 2.00
- MLS#:
- 21396346
- Subdivision:
- OLD CAHABA
ADDITIONAL INFORMATION
Fantastic property Full brick property with fresh interior paint, home boast lots of light, 2 Trey Ceilings on in Greatroom other in MasterBedroom, Fireplace in Greatroom, 3 bedrooms, 2 baths, wood faux blinds throughout, Large Master bedroom, separate shower and dual sinks in master bath, s/s Stainless steel refrig, new microwave, plus extended open patio trimmed with, private backyard
- Type:
- Single Family
- Sq.Ft.:
- 2,725
- Status:
- Active
- Beds:
- 5
- Lot size:
- 0.8 Acres
- Year built:
- 1992
- Baths:
- 3.00
- MLS#:
- 21396159
- Subdivision:
- DEARING DOWNS
ADDITIONAL INFORMATION
PRICE IMPROVEMENT to $379400!! Don't miss this move-in-ready 5-bedroom, 3-bath home in the desirable Crest of Dearing Downs with stunning city and mountain views. Located in the sought-after Helena school district, this home has been freshly updated with new granite countertops in the kitchen, master bath, and main-level full bath, as well as interior paint. Recent upgrades include a new roof in 2023, new siding, deck, and windows in 2019, and a new HVAC system and water heater in 2018. The main level offers 3 bedrooms, 2 full baths, a separate dining room, and an eat-in kitchen. Downstairs, enjoy a second den, 2 additional bedrooms, and another full bath. Relax on the cozy front porch or entertain on the spacious deck with a lower-level walkout to a patio. This one won't last longâ??contact your favorite Realtor today!
$419,900
201 APPLEFORD ROAD Helena, AL 35080
- Type:
- Single Family
- Sq.Ft.:
- 1,801
- Status:
- Active
- Beds:
- 4
- Lot size:
- 0.12 Acres
- Year built:
- 2019
- Baths:
- 3.00
- MLS#:
- 21395868
- Subdivision:
- HILLSBORO APPLEFORD
ADDITIONAL INFORMATION
Welcome to 201 Appleford Road located in the highly sought after community of Hillsboro. You will love the Southern charm of this two-story home! Enjoy the upper and lower front porches where you can relax and unwind. The open concept is ideal for entertaining and offers a living room with fireplace flowing into the dining room and kitchen. The kitchen boasts a large island, granite countertops & stainless appliances. The generously sized primary suite located on the main level features double vanities, a soaking tub, separate shower & a large walk-in closet. Upstairs you'll find 3 bedrooms, full bath and loft area. Additional features include hardwoods on the main level & stairs, 2-car main level garage, private level backyard with spacious patio, fresh interior paint in 2023. Amenities include a pool, clubhouse, and just a short walk to beautiful Hillsboro Trail & Lee Springs Park. This highly desired neighborhood is convenient to all schools & all things that make Helena special!
$250,700
8371 HIGHWAY 13 Helena, AL 35080
- Type:
- Single Family
- Sq.Ft.:
- 1,680
- Status:
- Active
- Beds:
- 3
- Lot size:
- 3.16 Acres
- Year built:
- 2007
- Baths:
- 2.00
- MLS#:
- 21395175
- Subdivision:
- PRESCOTT PLACE
ADDITIONAL INFORMATION
COME CHECK ME OUT! YOU WILL LOVE ME! I OFFER PRIVACY, SERENITY & LOVELY VIEWS of NATURE - I AM A LARGE ONE LEVEL MODULAR HOME - NESTLED on 3 BEAUTIFUL ACRES - AREA CLEARED for EASY GARDENING & NATURAL WOODED AREA - CITY of HELENA w/ CITY AMENITIES - LIVING ROOM to GREET FAMILY & FRIENDS - LARGE OPEN FLOOR PLAN OFFERS FAMILY ROOM ACCENTED by FIREPLACE & BUILT-IN BOOKSHELVES w/ CABINETS - ATTRACTIVE KITCHEN w/ BREAKFAST BAR, COOKTOP, DISHWASHER, AMPLE CABINETS, BUILT-IN OVENS - SPLIT 3 GOOD SIZED BEDROOMS - 2 FULL BATHS - MASTER BEDROOM w/ IMPRESSIVE MASTER BATH FEATURING CORNER GARDEN TUB, WALK-IN SHOWER, LINEN CABINETS, BIG WALK-IN CLOSET - LOTS of STORAGE - RELAX and ENTERTAIN on YOUR OPEN & COVERED GAZEBO STYLED DECK - , ROOM to ROAM, PLAY, GARDEN, BUILD GARAGE, BUILD NEW HOUSE, ETC! ETC! FRESH NEW CARPET! FRESH NEUTRAL INTERIOR PAINT - CONVENIENT TO HWY 52, HWY 31, ONLY 6 MINUTES TO I459 - IT IS SAID THAT THE BEST SECURITY SYSTEM IS A GRAVEL ROAD!
$409,900
179 APPLEFORD ROAD Helena, AL 35080
- Type:
- Single Family
- Sq.Ft.:
- 2,148
- Status:
- Active
- Beds:
- 4
- Lot size:
- 0.17 Acres
- Year built:
- 2018
- Baths:
- 3.00
- MLS#:
- 21395626
- Subdivision:
- HILLSBORO
ADDITIONAL INFORMATION
Don't miss this 4 bedroom home in Hillsboro! This one is a show-stopper from the beautiful front porch, beautiful entry way with tall ceilings. You will fall in the love with the custom touches that make this home stand out from the rest. Enjoy the flat back yard, and the sought after Helena schools, right around the corner. Schedule your showing today!
- Type:
- Land
- Sq.Ft.:
- n/a
- Status:
- Active
- Beds:
- n/a
- Lot size:
- 1 Acres
- Baths:
- MLS#:
- 21395615
ADDITIONAL INFORMATION
This .995-acre lot is strategically located at the corner of two highly trafficked roadways, Highway 52 (Morgan Road) and Highway 93, in a prime area with emerging developments. Zoned B1 Commercial, the property is situated just outside Helena city limits in unincorporated Shelby County, offering an excellent opportunity for commercial investment.
- Type:
- Single Family
- Sq.Ft.:
- 1,661
- Status:
- Active
- Beds:
- 3
- Lot size:
- 0.18 Acres
- Year built:
- 1997
- Baths:
- 2.00
- MLS#:
- 21394367
- Subdivision:
- ST CHARLES PLACE
ADDITIONAL INFORMATION
Lovely 3 bedroom, 2 bath home has been well maintained & ready for move in! Large open great room w/vaulted ceilings, crown molding & arched windows for amazing natural light throughout! Spacious kitchen w/TONS OF CABINETS, granite counter tops, stainless appliances, pantry and eat-in space. Laundry room & 2 garage are close to kitchen also! Also a door from kitchen to the LARGE PATIO & fenced backyard for pets, kids or entertainment. Butler's/bar sink before entering formal dining space! In the bedroom wing, Huge owner's suite w/large sitting room area. Enjoy the luxurious bathroom w/separate shower as well as double vanities & great walk-in closet. Owner's Suite opens to a private covered patio overlooking backyard. Two more bedrooms w/good closets & a full bath w/tile floors. Some NEW PAINT. HVAC unit 2018; Tankless Water Heater 2019; Roof 2015. Helena Schools District and SO Close to Helena Shopping!
$700,000
3397 HELENA ROAD Helena, AL 35080
- Type:
- Office
- Sq.Ft.:
- n/a
- Status:
- Active
- Beds:
- n/a
- Lot size:
- 0.49 Acres
- Year built:
- 1998
- Baths:
- MLS#:
- 21393858
ADDITIONAL INFORMATION
This office located in the Heart of Helena was originally a dental office, but would be perfect for a general pratitioner's office. This building has 6 operating rooms, 1 large kitchen, 1 server room, 1 reception & waiting area, 2 bathrooms, 1 storage room, and 1 laboratory & sterilization room. A list of equipment is on file.
$447,000
123 APPLEFORD ROAD Helena, AL 35080
- Type:
- Single Family
- Sq.Ft.:
- 3,179
- Status:
- Active
- Beds:
- 4
- Lot size:
- 0.23 Acres
- Year built:
- 2007
- Baths:
- 3.00
- MLS#:
- 21395750
- Subdivision:
- HILLSBORO
ADDITIONAL INFORMATION
Move in ready home located in the extremely desirable Hillsboro subdivision of Helena!! Walking distance to the newly renovated family park and lovely landscaped walking trails for family enjoyment. This four bedroom & two/one half bath home has a floor plan of over 3100 sf m/l home that features beautiful cathedral ceilings with crown molding throughout the home. Open living area with a gas log fireplace & stunning hardwood flooring on the main level. Keeping room w/another fireplace near the kitchen area with two pantries & breakfast area. Master bedroom on main w/oversized walk-in closet. Master bath w/double vanities, garden tub, & walk-in shower. HUGE open upstairs loft area with custom shelves; great for entertaining guests. Two spacious bedrooms/full bath & a bonus room that could be used as an office/creative space/extra bedroom. Lots of storage throughout main/upper levels. Open patio perfect for BBQ & entertaining. Come relax & experience the friendly community of Hillsboro!

Helena Real Estate
The median home value in Helena, AL is $331,000. This is lower than the county median home value of $331,600. The national median home value is $338,100. The average price of homes sold in Helena, AL is $331,000. Approximately 85.09% of Helena homes are owned, compared to 8.72% rented, while 6.19% are vacant. Helena real estate listings include condos, townhomes, and single family homes for sale. Commercial properties are also available. If you see a property you’re interested in, contact a Helena real estate agent to arrange a tour today!
Helena, Alabama 35080 has a population of 20,680. Helena 35080 is more family-centric than the surrounding county with 49.54% of the households containing married families with children. The county average for households married with children is 36.51%.
The median household income in Helena, Alabama 35080 is $96,173. The median household income for the surrounding county is $82,592 compared to the national median of $69,021. The median age of people living in Helena 35080 is 38.1 years.
Helena Weather
The average high temperature in July is 90.7 degrees, with an average low temperature in January of 33.2 degrees. The average rainfall is approximately 56.3 inches per year, with 0.8 inches of snow per year.
