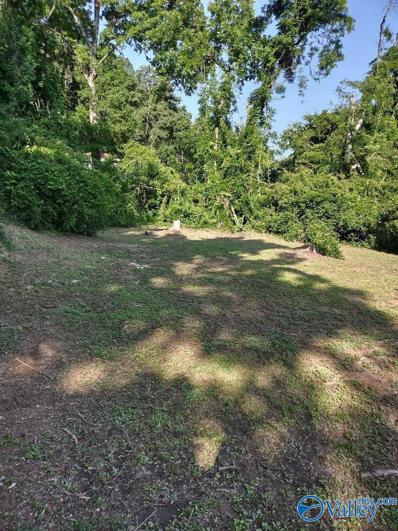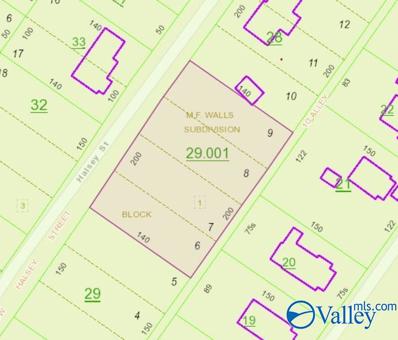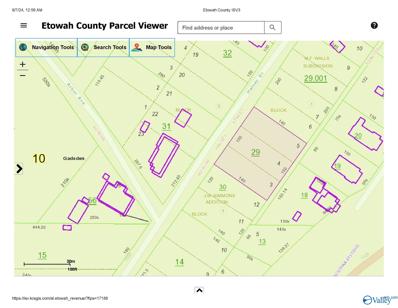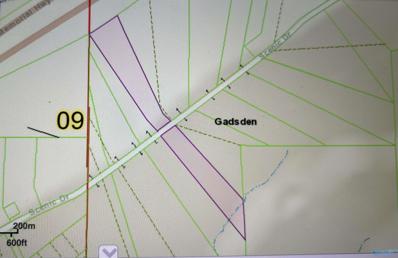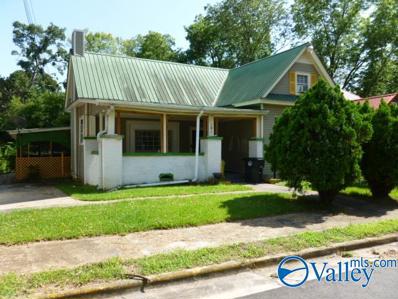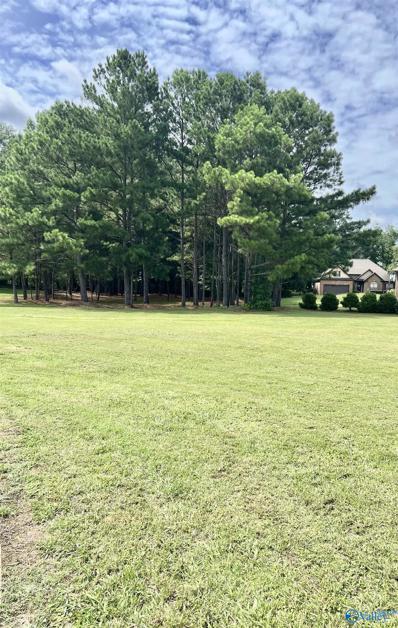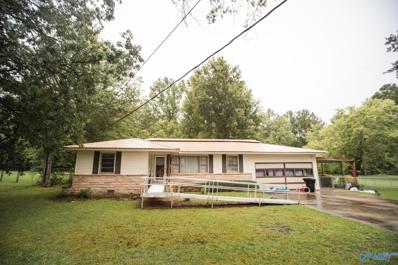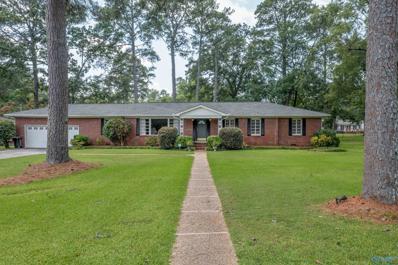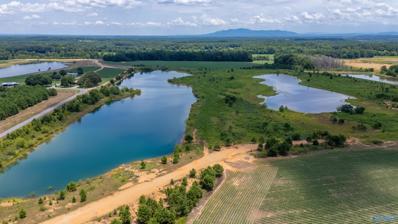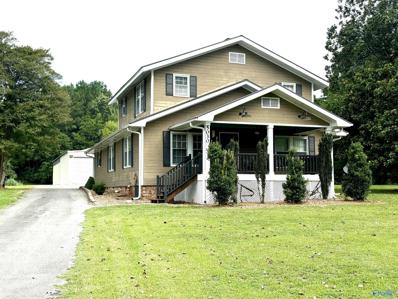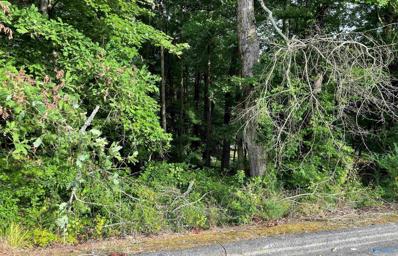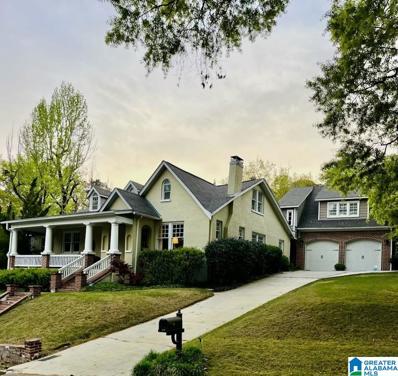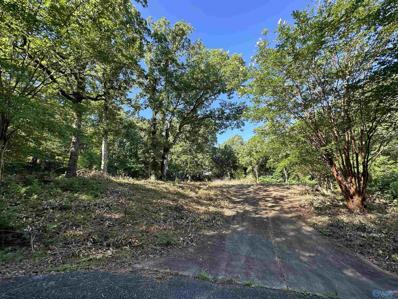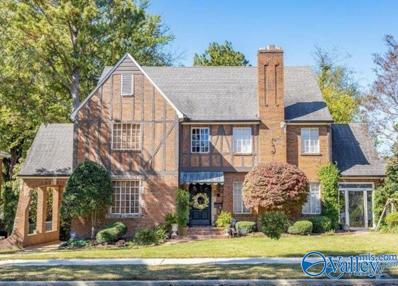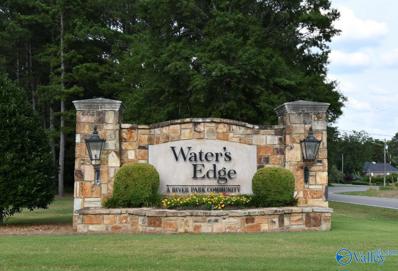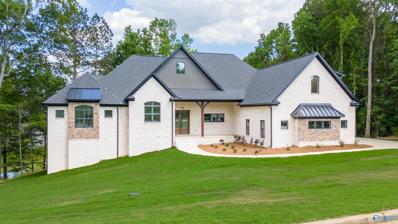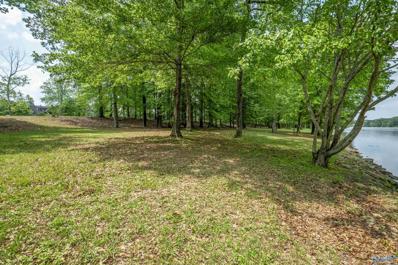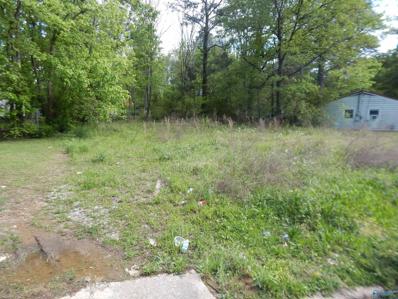Gadsden AL Homes for Rent
- Type:
- Land
- Sq.Ft.:
- n/a
- Status:
- Active
- Beds:
- n/a
- Lot size:
- 0.3 Acres
- Baths:
- MLS#:
- 21868118
- Subdivision:
- Metes And Bounds
ADDITIONAL INFORMATION
These 2 Lots are a perfect opportunity for someone looking to build in the city limits and still want their quiet time. These Lots offer great potential and ready for anyone who is looking to own some Real Estate. Call Agent for more accurate location
- Type:
- Other
- Sq.Ft.:
- 1,860
- Status:
- Active
- Beds:
- 3
- Lot size:
- 1.25 Acres
- Baths:
- 2.00
- MLS#:
- 21867971
- Subdivision:
- Metes And Bounds
ADDITIONAL INFORMATION
Completely remodeled home on a beautiful lot in a quiet neighborhood. 3 bedrooms, 2 bath. Home features fireplace, vaulted ceilings, large rooms, large closets, master bath with a soaking tub, shower and double vanity. Large front porch and a new detached garage. Move in ready. Must see.
- Type:
- Land
- Sq.Ft.:
- n/a
- Status:
- Active
- Beds:
- n/a
- Baths:
- MLS#:
- 21867846
- Subdivision:
- M F Walls
ADDITIONAL INFORMATION
Ready to build your dream home? Check out these great lots before they are gone!
- Type:
- Land
- Sq.Ft.:
- n/a
- Status:
- Active
- Beds:
- n/a
- Baths:
- MLS#:
- 21867845
- Subdivision:
- M F Walls
ADDITIONAL INFORMATION
Ready to build your dream home! Head on over to Halsey Street for before these get away.
- Type:
- Land
- Sq.Ft.:
- n/a
- Status:
- Active
- Beds:
- n/a
- Lot size:
- 10 Acres
- Baths:
- MLS#:
- 21867840
- Subdivision:
- Scenic Drive's Brow View Estates
ADDITIONAL INFORMATION
Beautiful brow view on the north side of scenic drive; additional acreage across the road with 10 acres total; this land is split on both sides of Scenic Drive; potential for construction of structure; all 10 acres is wooded; land is sloped with leveling at top of brow and view;
$115,000
506 Cherry Street Gadsden, AL 35901
- Type:
- Single Family
- Sq.Ft.:
- 2,836
- Status:
- Active
- Beds:
- 4
- Lot size:
- 0.17 Acres
- Baths:
- 3.75
- MLS#:
- 21867602
- Subdivision:
- Fifth Avenue Addition
ADDITIONAL INFORMATION
GREAT OPPORTUNITY! THIS CHARMING HOME! CLOSE TO DOWNTOWN GADSDEN! WITH OVERSIZE ROOMS GREAT FOR A LARGE FAMILY, ALSO THIS HOUSE OFFERS TWO GARAGE AND FOR 3 MORE OUTSIDE .THIS HOME WOULD BE GREAT FOR AN INVESTOR AS WELL.
- Type:
- Land
- Sq.Ft.:
- n/a
- Status:
- Active
- Beds:
- n/a
- Baths:
- MLS#:
- 21867307
- Subdivision:
- River Trace
ADDITIONAL INFORMATION
River Trace Subdivision- One of the few lots available! Covenants and restrictions, underground utilities. A great place to build your new home.
- Type:
- Single Family
- Sq.Ft.:
- 1,601
- Status:
- Active
- Beds:
- 3
- Lot size:
- 3.55 Acres
- Year built:
- 1965
- Baths:
- 2.50
- MLS#:
- 21866931
- Subdivision:
- Brentwood
ADDITIONAL INFORMATION
New Listing! Nice 3 bedroom, 2.5 bath home featuring large living room w/hardwood floors, large eat-in kitchen, sitting room, large laundry room, bonus room, covered patio, attached workshop/storage area, fenced rear yard and large side yard for all your outdoor activities.
$274,900
1208 Alcott Road Gadsden, AL 35901
- Type:
- Single Family
- Sq.Ft.:
- 2,191
- Status:
- Active
- Beds:
- 3
- Lot size:
- 0.61 Acres
- Year built:
- 1960
- Baths:
- 2.00
- MLS#:
- 21866435
- Subdivision:
- Clubview Heights
ADDITIONAL INFORMATION
Welcome home to the highly sought-after Clubview neighborhood! This charming one-level, full brick residence is located within walking distance of Eura Brown School, making it an ideal choice for families. Nestled on a level double lot, this property boasts ample room for outdoor activities and future expansions. The home includes three bedrooms and two baths, with a large living room providing an abundance of natural light. The open-concept kitchen seamlessly flows into the den and sunroom, where you will find a cozy fireplace that adds warmth and charm. Additional highlights of this property include wood blinds, a two-car attached garage, and the convenience of single-level living.
- Type:
- Land
- Sq.Ft.:
- n/a
- Status:
- Active
- Beds:
- n/a
- Lot size:
- 162 Acres
- Baths:
- MLS#:
- 21865962
- Subdivision:
- Metes And Bounds
ADDITIONAL INFORMATION
New Listing! First time offered! Beautiful farm featuring 2 large lakes, creek, appx 1400 +/- ft of main channel waterfront and appx 2000 +/- ft of road frontage.
- Type:
- Single Family
- Sq.Ft.:
- 2,260
- Status:
- Active
- Beds:
- 4
- Lot size:
- 2.98 Acres
- Year built:
- 1940
- Baths:
- 2.00
- MLS#:
- 21865927
- Subdivision:
- Gadsden
ADDITIONAL INFORMATION
Enjoy peaceful country living in this beautiful home located near Gaston School on 2.98 acres +/-. This inviting home features 4 bedrooms, 2 full baths, living room/dining room combination, complete kitchen with a pantry, and laundry room. This home has lots of storage space. Enjoy your evenings on your back patio or inviting covered front porch. You will definitely appreciate this massive 2 sectional workshop having 900 sq ft +/- up front w/2 roll up doors, backend having 1600 +/- sq ft, 9x30 lean 2 shed workshop w1 roll up door, gas heat & phone line. Termite Bond. Some updates include, downstairs HVAC 2021, upstairs HVAC 2022. This home qualifies for USDA, FHA, VA, Conventional or cash.
- Type:
- Land
- Sq.Ft.:
- n/a
- Status:
- Active
- Beds:
- n/a
- Baths:
- MLS#:
- 21865413
- Subdivision:
- River Ridge Second Addition
ADDITIONAL INFORMATION
Spacious lot in River Ridge 2nd Addition. Restricted. Beautiful Whorton Bend community. Close to everything but in the County. Lot slopes perfectly for a floor plan with a walk-out basement.
$589,000
238 SUNNYDALE ROAD Gadsden, AL 35901
- Type:
- Single Family
- Sq.Ft.:
- 4,814
- Status:
- Active
- Beds:
- 6
- Lot size:
- 0.41 Acres
- Year built:
- 1935
- Baths:
- 6.00
- MLS#:
- 21391007
- Subdivision:
- CLUBVIEW HEIGHTS
ADDITIONAL INFORMATION
Multi-Generational home in the heart of Old Clubview! 5BD/5BA - Finished Basement - Garage Apartment/Office with Full Bath - Master Suite + 2 bedrooms, all on main level. Master Bedroom w/ plenty of natural light, large walk-in closet with additional cedar closet. Master Bath has walk-in shower and sep. tub. Formal LR and DR features custom crown molding, arched openings, fireplace, wainscoting, hardwood floors, and painted beams. Gourmet kitchen w/ 48" Thermador gas range and pot filler, ample counterspace, and eat-in breakfast area. Great Room features floor to ceiling birch paneling, oversized windows, fireplace, and French doors leading to patio. Finished basement w/ full bath.
$34,900
101 Oak Place Gadsden, AL 35901
- Type:
- Land
- Sq.Ft.:
- n/a
- Status:
- Active
- Beds:
- n/a
- Lot size:
- 0.6 Acres
- Baths:
- MLS#:
- 21865077
- Subdivision:
- Merit Hills
ADDITIONAL INFORMATION
COUNTRY CLUB- BUILDING LOT- Great .60 +/- corner building lot in Country Club Hills surrounded by established homes/neighborhood. Some mature trees remain for max privacy. Driveway in place. Eura Brown. Call today!
$319,900
329 Riley Circle Gadsden, AL 35901
- Type:
- Single Family
- Sq.Ft.:
- 2,612
- Status:
- Active
- Beds:
- 3
- Lot size:
- 0.68 Acres
- Year built:
- 1965
- Baths:
- 3.50
- MLS#:
- 21864853
- Subdivision:
- Clubvue
ADDITIONAL INFORMATION
Nestled in the highly sought-after neighborhood of Clubview, this single-story home offers a perfect blend of comfort & convenience. Situated at the end of a peaceful cul-de-sac, this 3 BR, 3 bath residence is an ideal haven for families. The home features a spacious layout with a large basement, perfect for recreation or additional living space. Also includes a double garage/workshop, catering to hobbyists. The backyard provides ample space for outdoor activities or relaxation. This home not only offers a comfortable living space but also places you in a prime location.
$349,900
105 Argyle Circle Gadsden, AL 35901
- Type:
- Single Family
- Sq.Ft.:
- 5,133
- Status:
- Active
- Beds:
- 5
- Lot size:
- 0.25 Acres
- Year built:
- 1931
- Baths:
- 3.00
- MLS#:
- 21864802
- Subdivision:
- Metes And Bounds
ADDITIONAL INFORMATION
Situated in a historic home district, this home showcases impeccable craftsmanship. As you enter the front door, you are welcomed by a sophisticated formal living room and dining room, ideal for entertaining. Adjacent to the foyer, a private den/library with a half bath offers a tranquil retreat. This remarkable home boasts four bedrooms, with the potential for a fifth. It is the perfect haven for growing families, offering ample storage space in both the basement & accessible attic. Access to the fenced-in backyard can be gained through the Porte Cochere, leading to the convenient two-car garage. Featuring custom shelving & cabinets, crown molding, a sunroom, and much more! Call today!
$109,000
1515 Kyle Avenue Gadsden, AL 35901
- Type:
- Single Family
- Sq.Ft.:
- 1,118
- Status:
- Active
- Beds:
- 3
- Lot size:
- 0.18 Acres
- Year built:
- 1930
- Baths:
- 1.00
- MLS#:
- 21864744
- Subdivision:
- Tom & Ted's
ADDITIONAL INFORMATION
Gadsden, AL, move in ready 3-bedroom, 1 bathroom home with new siding, doors, awning, and vinal flooring. Front door opens to covered front porch. The living room has new flooring as well as the dine in kitchen. Kitchen also has new sink, countertops and has a refrigerator and stove. Bathroom has a new vanity, tub shower combo, plumbing 2020. Large laundry and bonus area off the back of the home with gas water heater 2020. Roof was replaced in 2019. Central heat and air +/-10yrs old. Within minutes to downtown for food and shopping!
$1,950,000
116 Breezy Pointe Gadsden, AL 35901
- Type:
- Single Family
- Sq.Ft.:
- 3,898
- Status:
- Active
- Beds:
- 4
- Lot size:
- 0.71 Acres
- Year built:
- 2023
- Baths:
- 4.50
- MLS#:
- 21864345
- Subdivision:
- Whorton Bend
ADDITIONAL INFORMATION
WHORTON BEND- WATERFRONT- INFINITY POOL- HOME OFFICE- GATED - Absolutely beautiful custom built 4BDRM/4.5BTH home sitting on a scenic point with 575 ft +/- of water frontage! Open family room w/ exposed beams, 11' ceilings, fplc & panoramic water views! Gourmet kitchen w/ custom cabinets, massive work island, gas cook top, hidden walk in pantry (safe room,) eat in dining & water views! Plush master suite w/ tongue & groove ceiling, fplc, unreal shower, HIS & HER closets (1 w/ spacious laundry) & water views! Another main lvl bdrm w/ en suite bath, cozy home office, bath & BDRM! 2nd lvl bonus rm or 4th BDRM w/ full bath! Killer outdoor space w/ infinity pool, outdoor fplc, boathouse & views!
- Type:
- Land
- Sq.Ft.:
- n/a
- Status:
- Active
- Beds:
- n/a
- Lot size:
- 0.34 Acres
- Baths:
- MLS#:
- 21863748
- Subdivision:
- Waters Edge
ADDITIONAL INFORMATION
Discover this beautiful building lot, perfect for your dream home plans. Located in the desirable Waters Edge waterfront community, enjoy access to top notch amenities including clubhouse, pool, playground and boat launch. Shouldn't your new address be Copperleaf Walk in Whorton Bend?? Call today and let's get you moving!
- Type:
- Land
- Sq.Ft.:
- n/a
- Status:
- Active
- Beds:
- n/a
- Lot size:
- 1 Acres
- Baths:
- MLS#:
- 21862978
- Subdivision:
- Metes And Bounds
ADDITIONAL INFORMATION
Wooded and level building lots being sold together. Approximately 1 acre wooded and all utilities.
$1,250,000
204 Dogwood Circle Gadsden, AL 35901
- Type:
- Single Family
- Sq.Ft.:
- 10,901
- Status:
- Active
- Beds:
- 6
- Lot size:
- 0.87 Acres
- Year built:
- 2009
- Baths:
- 6.75
- MLS#:
- 21862666
- Subdivision:
- Country Club Hills
ADDITIONAL INFORMATION
COUNTRY CLUB- GOLF COURSE- POOL- OFFICE- 6BDRM/7BTH- Beautiful custom built family home sitting conveniently on #2 of the Gadsden Country Club Golf Course! Family room w/ fireplace OPEN to the gourmet kitchen w/ granite, ample cabinets, gas range, undermount microwave etc! Great butler pantry leading to formal DN. Main level master w/ HIS & HER vanities, custom walk in shower, tub & awesome walk in custom closet! 2nd level w/ THEATRE ROOM, kids homework area & 4BDRMs w/ 2 having en suite baths! Finished basement w/ kitchenette, great for game days & hanging out all leading to the pool! Private pool space with stone & fire pit area. Main level & 2nd level laundries! 4 car garage. Eura Brown!
$1,099,000
435 River Ridge Road Gadsden, AL 35901
- Type:
- Single Family
- Sq.Ft.:
- 5,400
- Status:
- Active
- Beds:
- 5
- Lot size:
- 0.89 Acres
- Year built:
- 2024
- Baths:
- 5.00
- MLS#:
- 21861727
- Subdivision:
- River Ridge
ADDITIONAL INFORMATION
Whorton Bend- New Construction! Exquisite detailing and grand style! Beautiful custom built home located in a prime location! Main level features a grand and open concept family room/dining/kitchen design along with the master suite, laundry room, office/work space, plus an additional BR and bath. The gourmet kitchen has beautiful quartz tops, ample cabinet space and walk in pantry. The upper level has a huge BR/bonus space with a full bath. Lower level has 2 additional bedrooms, 2nd laundry room, rec room, 2 full baths, media room, safe room and unfin. flex space. There is a huge rear porch on the main level and covered patio on the lower. Triple car garage. Additional lot avail.
$137,900
111 Carolyn Lane Gadsden, AL 35901
- Type:
- Single Family
- Sq.Ft.:
- 1,000
- Status:
- Active
- Beds:
- 3
- Lot size:
- 0.2 Acres
- Year built:
- 1959
- Baths:
- 1.00
- MLS#:
- 21860076
- Subdivision:
- Oakleigh Estates
ADDITIONAL INFORMATION
CUTE!!! New and Improved! BRAND NEW HVAC System installed! You have to see this little house to appreciate it. This 3 bedroom /one bath home has been completely updated - flooring, roof, appliances, bathroom, lighting, paint, electrical, plumbing, laundry room and utility room. Conveniently located just a few minutes from Downtown Gadsden, Gadsden Mall, shopping, restaurants, I-759 and a minute from the newly constructed HWY 411 that quickly takes you to Leesburg and Centre areas. Perfect little starter home. Call for your private tour! Brand NEW HVAC!!!
- Type:
- Land
- Sq.Ft.:
- n/a
- Status:
- Active
- Beds:
- n/a
- Lot size:
- 0.74 Acres
- Baths:
- MLS#:
- 21859580
- Subdivision:
- Waters Edge
ADDITIONAL INFORMATION
Whorton Bend-Premiere waterfront lot in Water's Edge Subdivision; Masterfully planned River Park Community on the Coosa River, HOA, Restrictions, clubhouse community, swimming pool, playground, gazebo, boat launch, entrance sign, street lights, sidewalks.
- Type:
- Land
- Sq.Ft.:
- n/a
- Status:
- Active
- Beds:
- n/a
- Lot size:
- 0.19 Acres
- Baths:
- MLS#:
- 21858858
- Subdivision:
- Oakleigh Estates
ADDITIONAL INFORMATION
GREAT LITTLE LEVEL OPEN LOT READY FOR YOU TO BUILD ON NOW! CALL YOUR FAVORITE REALTOR TODAY! $8,900.

Gadsden Real Estate
The median home value in Gadsden, AL is $84,100. This is lower than the county median home value of $148,900. The national median home value is $338,100. The average price of homes sold in Gadsden, AL is $84,100. Approximately 45.13% of Gadsden homes are owned, compared to 33.08% rented, while 21.78% are vacant. Gadsden real estate listings include condos, townhomes, and single family homes for sale. Commercial properties are also available. If you see a property you’re interested in, contact a Gadsden real estate agent to arrange a tour today!
Gadsden, Alabama 35901 has a population of 34,317. Gadsden 35901 is less family-centric than the surrounding county with 23.48% of the households containing married families with children. The county average for households married with children is 25.66%.
The median household income in Gadsden, Alabama 35901 is $35,776. The median household income for the surrounding county is $46,984 compared to the national median of $69,021. The median age of people living in Gadsden 35901 is 40.5 years.
Gadsden Weather
The average high temperature in July is 90.3 degrees, with an average low temperature in January of 30.2 degrees. The average rainfall is approximately 52.8 inches per year, with 0.1 inches of snow per year.
