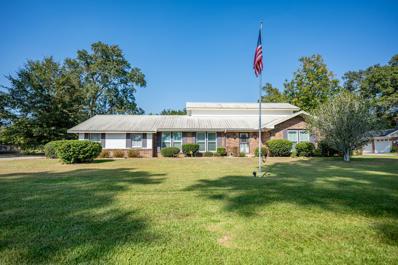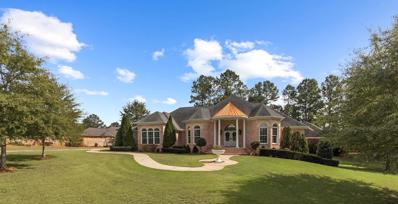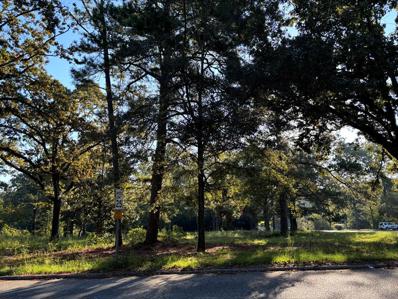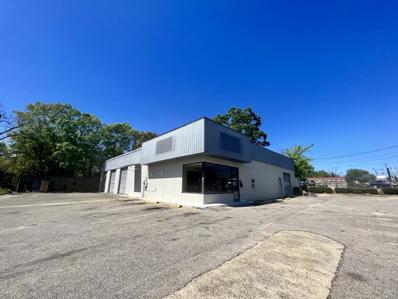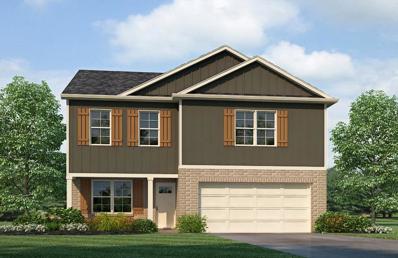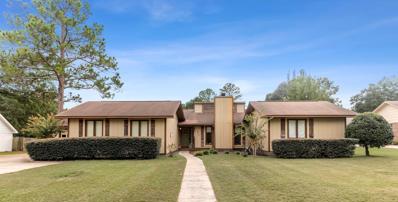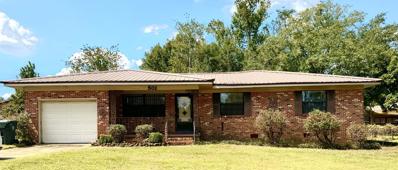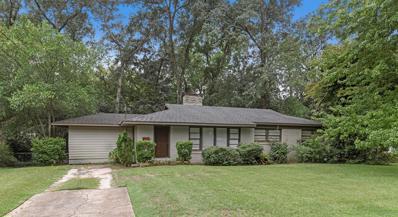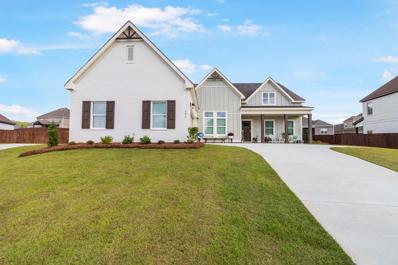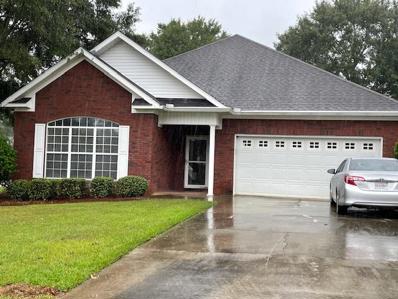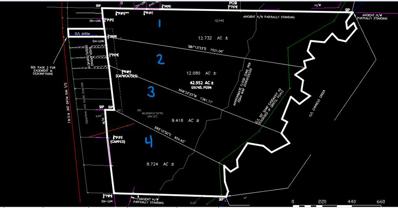Dothan AL Homes for Rent
$234,900
3705 Navajo Trace Dothan, AL 36305
- Type:
- Single Family
- Sq.Ft.:
- n/a
- Status:
- Active
- Beds:
- 3
- Lot size:
- 0.36 Acres
- Year built:
- 1993
- Baths:
- 2.00
- MLS#:
- 10400089
- Subdivision:
- Indian Hills
ADDITIONAL INFORMATION
Ready for one level living? Level Lot? This 3 BR/2BA Brick Front home would be all you'll need. Large Master Suite with Large master bath that's Bright and Airy, Double Vanity, Separate Tub and Shower. Large Eat in Kitchen, Lots of Cabinet space. Separate Laundry room with cabinets. Great Room with L shaped Dinning Room. Patio is off the Great Room and the 2 BR's are separated across Great Room from the Master Suite. Downsizing or first time buyer this home is certain to serve your needs. Private fenced level front and back yard. Sprinkler System front lawn. Convenient to Shopping, Restaurants, Schools.
$279,000
734 Zachary Rd Dothan, AL 36301
- Type:
- Single Family
- Sq.Ft.:
- 2,115
- Status:
- Active
- Beds:
- 3
- Lot size:
- 0.61 Acres
- Year built:
- 2012
- Baths:
- 2.00
- MLS#:
- 200328
- Subdivision:
- Rural-n/a
ADDITIONAL INFORMATION
PEACEFUL, SECLUDED living @ its finest on UNRESTRICTED, .61 acres absolutely LOADED with AMENITIES/FEATURES in COTTONWOOD school district & conveniently located ONLY 6 miles to US-231 S & 7.4 to Ross Clark Circle! WELCOME TO YOUR DREAM HOME built in 2012: 3BR/2BA; 2115 sf; OPEN CONCEPT; SPLIT BEDROOMS; separate DINING ROOM; KITCHEN features granite, stainless steel appliances, all remain with home, including OVERSIZED GE refrigerator, dishwasher, microwave, oven, BEAUTIFUL, SLEEK RANGE HOOD, ISLAND/INSET BASIN SINK/BAR with room for 4 large bar stools & a Cabinet Pantry with pullout shelves; Master Bedroom with Tray Ceiling featuring his/her closets, FULLY FRAMELESS GLASS / TILED SHOWER & GRANITE double vanity; SUN ROOM; Laundry Room; LARGE STORAGE room INSIDE with a HYBRID WATER HEATER; & CENTRAL VACUUM. BUT WAIT, THERE'S MORE! Exterior features: RV/CAMPER PARKING & HOOKUP; Covered Front/Back Porches; Attached, 2 Car Carport; Chain Link backyard fence with multiple gates for pets, entertaining & family time; a 24x25 Metal Building with a Single Car Garage Door, access door & attached single car carport; OVERSIZED HVAC HEAT PUMP; & so much more. ONLY 6 miles-US-231 S, 7.7 miles-Publix, 8.5 miles-Walmart, 9 miles-SE Health Hospital, Winn-Dixie & ACOM, 14 miles-Flowers Hospital, 11 miles-FL line, 22 miles-GA line & ONLY 87 miles-FL's most beautiful BEACHES (PCB). Utilities: Alabama Power-Electricity; Houston County-Water; & Wiregrass Electric-Garbage. PRICED TO SELL FAST!
- Type:
- Land
- Sq.Ft.:
- n/a
- Status:
- Active
- Beds:
- n/a
- Lot size:
- 40 Acres
- Baths:
- MLS#:
- 21400323
ADDITIONAL INFORMATION
Hereâ??s your opportunity to own a 40-acre property in the heart of Dothan, AL, located in Houston County. Split-zoned with the front portion Heavy Industrial (HI) for warehouses, offices, and more, and the back portion Agricultural Conservation (AC) allowing for single-family use. The property is accessible from the front, with no HOA, and animals are permitted in the AC zone. Utilities are nearby, and a few businesses are located across the street. The owner has the option to rezone, providing flexibility for future plans. Act now to take advantage of this prime location!
$259,900
110 Foxfire Dr Dothan, AL 36301
- Type:
- Single Family
- Sq.Ft.:
- 2,093
- Status:
- Active
- Beds:
- 3
- Lot size:
- 0.45 Acres
- Year built:
- 1980
- Baths:
- 2.50
- MLS#:
- 200292
- Subdivision:
- Lakewood
ADDITIONAL INFORMATION
Washer, dryer, refrigerator, stove, window unit in sunroom. Pool, AC is 1yr old, vinyl eves, appliances 5 yrs old, fresh paint,
$320,000
324 Cotton Ridge Dothan, AL 36301
- Type:
- Single Family
- Sq.Ft.:
- 2,340
- Status:
- Active
- Beds:
- 4
- Lot size:
- 0.34 Acres
- Year built:
- 2013
- Baths:
- 2.00
- MLS#:
- 200290
- Subdivision:
- Hidden Lake East
ADDITIONAL INFORMATION
This stunning 4-bedroom, 2-bathroom brick home in Hidden Lake East offers a front porch view of the serene lake, perfect for relaxing mornings or evenings. Enjoy access to a common area for fishing and a charming covered bridge, enhancing the community appeal. Wonderful 10x20 deck in your spacious privacy fenced back yard. Step inside to discover an inviting open floor plan that seamlessly connects the living spaces. The kitchen is a dream, featuring a granite-topped island, stylish subway tile backsplash, stainless steel appliances, and a pantry for all your storage needs. The foyer and formal dining area boast elegant wood floors and classic wainscoting, adding a touch of sophistication to the home. The master suite is a true retreat, complete with a luxurious bathroom featuring a lengthy granite vanity with dual sinks, a jetted tub for unwinding after a long day, and a beautifully tiled shower. With 2,340 square feet of living space, this home combines comfort, style, and functionality. Arlo security cameras to stay with home! Don't miss the chance to make it yours!
$450,000
207 Kilkenny Dr Dothan, AL 36303
- Type:
- Single Family
- Sq.Ft.:
- 2,981
- Status:
- Active
- Beds:
- 4
- Lot size:
- 0.39 Acres
- Year built:
- 2006
- Baths:
- 3.00
- MLS#:
- 200287
- Subdivision:
- Kelly Springs
ADDITIONAL INFORMATION
NOW VACANT. NEW VACANT PICS ADDED. Beautiful brick home in the coveted Kelly Springs Subdivision, NW Dothan. This stunning home built in 2006 offers 4 BR's & 3 full BA's, with 2,981 SF. As you enter, you'll be greeted by an elegant foyer, flanked by an office/4rth BR with double french doors and the formal DR, perfect for holiday gatherings. The grandroom features a gas FP & soaring trey ceilings, creating a warm & inviting atmosphere. The open layout from the grandroom to the KIT adds to the home's spacious & airy feel. The KIT is set up for the chef in the family, featuring an angled counter, a black trimmed in stainless range with MW/range hood, dishwasher and refrigerator, beautiful wood cabinets & granite countertops. The adjacent breakfast area comes with a built-in cabinet with granite. Just off the KIT and grandroom is a beautiful, large sunroom with independent H&C, plenty of glass for abundance of natural lighting and electric FP to knock the chill off on those cool evenings. Laundry is just off KIT as well as the pantry with ample storage. 2 BR's & a connecting BA featuring a double vanity and tile shower with glass door are off the KIT. You will love the stunning details that this home has to offer. Outside there is matching storage building with lights and window AC. The backyard features a wood fence, offering privacy and seclusion. 2 car side entry garage includes a backup generator and an extra freezer, HVAC unit just 2 yrs old, roof is less than 3 yrs old.
$419,000
145 Ryma Oaks Court Dothan, AL 36301
- Type:
- Single Family
- Sq.Ft.:
- 2,745
- Status:
- Active
- Beds:
- 5
- Lot size:
- 0.37 Acres
- Year built:
- 2023
- Baths:
- 3.00
- MLS#:
- 200277
- Subdivision:
- Ryma Oaks Subdivision
ADDITIONAL INFORMATION
Check out this beautiful newly built 5 bedroom home in Rehobeth school zones. This home is vacant and ready for it's first ever occupants. This home contains an open floor plan and plenty of room for a family to be raised in. The neighborhood it resides in has street lighting and paved roads. It is also located less than 10 minutes away from town. House is available for rent as well! $2800/month
$489,900
403 Stonegate Drive Dothan, AL 36305
- Type:
- Single Family
- Sq.Ft.:
- 2,915
- Status:
- Active
- Beds:
- 3
- Lot size:
- 0.6 Acres
- Year built:
- 2003
- Baths:
- 2.50
- MLS#:
- 200273
- Subdivision:
- Stonegate
ADDITIONAL INFORMATION
WOW! Exceptionally updated but still adorned with the most tasteful character and charm! Fabulous location! Totally turn key & move-in ready! This beauty is impeccable- at first sight from the road you will fall in love with the home's stateliness! Long driveway to a gorgeous house with huge porch & copper roof detail, a vision straight from Southern Living Magazine! The home itself lacks nothing- ample storage, HUGE bedrooms, fireplaces, large gourmet kitchen with granite counters, energy efficiency with newer AC, new built-ins, new bathroom quartz counters throughout, & a well appointed floorplan! The remodeled primary suite features lovely views & access to the porch, gigantic walk- in closet, completely updated fixtures & finishes. Also, master bathroom has oversized shower & extra large tub- soak the day away in your private spa like retreat! Speaking of relaxing- outside you will love the outdoor kitchen complete with 2 coyote grills, ice maker & stovetop, paved area for lounging, & the large yard is perfect place to unwind or entertain! Also enjoy basement area for extra storage, or the heated/ cooled garage for another flexible living space. Convenient to everything- Fort Novosel, Farley, hospitals, GA Pacific, shopping & restaurants, & close to FL beaches! A piece of paradise right here in Dothan, admire the cotton candy sunsets from your own back porch while enjoying the peace & quiet while having the convenience of town! This home truly has it ALL!
$375,000
604 Fairway Dr Dothan, AL 36301
- Type:
- Single Family
- Sq.Ft.:
- 3,000
- Status:
- Active
- Beds:
- 4
- Lot size:
- 0.75 Acres
- Year built:
- 1999
- Baths:
- 3.00
- MLS#:
- 200246
- Subdivision:
- Olympia Spa
ADDITIONAL INFORMATION
Welcome to your dream home in the serene Olympia Spa subdivision, perfectly situated on the golf course located by the 5th tee box! This spacious 4-bedroom, 3-bathroom gem features open and airy living space with cathedral ceilings and a cozy gas fireplace, the home also features a versatile office/playroom that can easily serve as a 5th bedroom. The property boasts a 2-car attached garage, plus two additional detached garages—one 24x30 with a 9' rollup door and another 18x36 with a 12' rollup door—providing ample RV/boat storage or workshop space. Nestled in a quiet area, enjoy relaxing on the back porch as you take in peaceful views of golfers passing by. A true oasis for both comfort and convenience. Located in the Rehobeth school zone.
$790,000
714 Murray Rd Dothan, AL 36303
- Type:
- General Commercial
- Sq.Ft.:
- 8,502
- Status:
- Active
- Beds:
- n/a
- Lot size:
- 0.9 Acres
- Year built:
- 1985
- Baths:
- MLS#:
- 200226
ADDITIONAL INFORMATION
Attractive 2-level office building spanning 8,500 sq. ft. The ground floor consists of 5,712 sq. ft. and features a lobby/reception area, 10 offices, conference room, cubicles, kitchen, secure electrical/server room and 6 restrooms. The 2nd floor is 2,700 sq. ft. with 7 offices and spacious conference room. Conveniently located just off Ross Clark Circle and near Hwy-431 N. 35 parking spaces. New HVAC units installed in 2022.
$250,000
407 Haven Dr. Dothan, AL 36301
- Type:
- Land
- Sq.Ft.:
- n/a
- Status:
- Active
- Beds:
- n/a
- Lot size:
- 1.49 Acres
- Baths:
- MLS#:
- 200224
ADDITIONAL INFORMATION
Great commercial lot to build apartment complex or anything you wish. Zoned MUD-2 according to city. Please call Loretta Keener at 334-587-8781 for any questions.
$330,000
668 S Oates St Dothan, AL 36301
- Type:
- General Commercial
- Sq.Ft.:
- 3,468
- Status:
- Active
- Beds:
- n/a
- Lot size:
- 0.44 Acres
- Year built:
- 1970
- Baths:
- MLS#:
- 200216
ADDITIONAL INFORMATION
Investment opportunity - 9% cap rate - NN Lease. Tenant is a tire and auto shop, leased through November 2026. The building is 3,468 Sq. Ft. on a 0.4-acre lot with 2 garages, 4 roll-up doors and retail/office space with lobby, 4 offices and 2 restrooms. Located on the corner of S. Oates and W. Franklin Street, just 1/2 mi to E. Main St, near the new city center developments downtown. 2 miles to Ross Clark Cir.
$268,400
1110 W Powell St Dothan, AL 36303
- Type:
- Single Family
- Sq.Ft.:
- 2,758
- Status:
- Active
- Beds:
- 4
- Lot size:
- 0.34 Acres
- Year built:
- 1948
- Baths:
- 2.00
- MLS#:
- 200209
- Subdivision:
- Highlands
ADDITIONAL INFORMATION
Discover this beautiful updated 4-bedroom, 2-bathroom Cape Cod-style home nestled near Dothan's Garden District. Fresh paint, butcher block countertops, new flooring coming soon in the living room, a new HVAC system (2019), and a new durable metal roof (2021) enhance its timeless appeal. Upstairs, two of three bedrooms boast bonus rooms creating opportunity to be play rooms, an office or extra large closets while having access to attic storage in each, providing ample space for personal belongings. The home also includes a separate 2-story Air BNB/apartment/In-Law Suite with a bedroom, bathroom, kitchen, living area, and a laundry space to include a mini washer/dryer, offering potential rental income or additional living space. Enjoy the convenience of nearby dining, shopping, and more. This move-in-ready home is a must-see!
$318,900
501 Oliver Dr Dothan, AL 36301
- Type:
- Single Family
- Sq.Ft.:
- 2,175
- Status:
- Active
- Beds:
- 4
- Lot size:
- 0.33 Acres
- Year built:
- 2024
- Baths:
- 2.50
- MLS#:
- 200163
- Subdivision:
- Halls Creek
ADDITIONAL INFORMATION
Coming soon! New Construction with a November closing the Penwell is our beautiful Two Story in Halls Creek. We have one completed and available to show R197325A @ 221 Mairead Dr. a couple of streets over. The "Penwell" is 2175 sq. ft of heated and cooled living area. You will welcome your guest on the cozy front porch. As you walk in the foyer you have a Flex room to the right which could be a formal dining room or living/office space close to the powder room half bath. Our beautiful kitchen has white cabinets and is beautifully accented with a white quartz countertop for your breakfast bar overlooking a huge living space. This plan will not have a fireplace. Upstairs, are all the bedrooms with laundry and two baths. The lavish Main Bedroom with a spacious bathroom. This Brick and Hardi Board traditionally styled two-story home perfectly reflects your sense of style. Quality materials and workmanship throughout with a 2-car garage. Smart Home Technology is standard in all homes. One year Builder warranty and 10 Year limited Builder's Warranty, too! Call or come by the site model or call your favorite realtor to let them know you want to know more!
- Type:
- Single Family
- Sq.Ft.:
- 2,420
- Status:
- Active
- Beds:
- 4
- Lot size:
- 0.46 Acres
- Year built:
- 1976
- Baths:
- 2.50
- MLS#:
- 200133
- Subdivision:
- Brentwood
ADDITIONAL INFORMATION
Totally remodeled home located in well established area and convenient to lots of Dothan's amenities. This 4 bedroom 2 1/2 bath home has many great features. Granite and marble countertops in Kitchen and bathrooms. Two separate large living areas, living room on the main level and family room, wet bar and half bath on lower level. French pocket doors separate foyer and living room. French door between dining room and kitchen. An extra wide staircase leads to master bedroom and master bath, three additional bedrooms and hall bath. Both full baths include Bluetooth speakers in exhaust fanl/lights. All flooring replaced with luxury vinyl plank in living areas, porcelain tile in the dining room, kitchen, breakfast room and foyer. Black galaxy granite in bathrooms, m/closet and wet bar. New architectural shingle roof in June 2021. New HVAC upstairs. All new windows double- hung easy care vinyl. Workshop 16.5'x16.5' with electricity. Multi-level deck leads to beautiful 16x32 inground pool. Too many upgrades to list. Nothing to do but move in!!
$318,900
301 Foxrun Trail Dothan, AL 36303
- Type:
- Single Family
- Sq.Ft.:
- 2,757
- Status:
- Active
- Beds:
- 4
- Lot size:
- 0.45 Acres
- Year built:
- 1979
- Baths:
- 3.00
- MLS#:
- 200130
- Subdivision:
- Overlook At The Woodlands
ADDITIONAL INFORMATION
Wonderful 4 bedroom/3 bath house in Northwest Dothan, complete with gunite POOL. Kitchen has been updated with granite counter tops, a tile backsplash, stainless steel appliances and double ovens. Large master suite with large walk in closet and granite counters. HUGE bonus space that would be a great playroom and/or office. Enjoy the pool in your fenced in backyard from the screened in back porch or covered back patio- plenty of entertaining space! This home has all you need!
$599,900
1430 Skipper Road Dothan, AL 36301
- Type:
- Single Family
- Sq.Ft.:
- 3,840
- Status:
- Active
- Beds:
- 5
- Lot size:
- 2 Acres
- Year built:
- 2017
- Baths:
- 3.50
- MLS#:
- 200106
- Subdivision:
- Rehobeth Farms
ADDITIONAL INFORMATION
Spacious 5-Bedroom Home with Pool on 2 Acres in Rehobeth! Welcome to this stunning 5-bedroom, 3-bathroom, 3,840 sqft home situated on 2 acres in the highly sought-after Rehobeth Farms neighborhood. With large defined spaces and an open floorplan, this home offers the perfect balance of comfort and style. The kitchen features like-new stainless steel LG appliances, double ovens, an island, and plenty of counter space, making it a chef's dream. The main-level master suite is a luxurious retreat with trey ceilings, a soaking tub, a separate shower, and a massive walk-in closet. Upstairs, you'll find four generously sized bedrooms, providing ample space for family or guests. Step outside to your private outdoor oasis, complete with a screened-in porch, a sparkling pool, and a large new metal outbuilding. This fully fenced property offers wooded rear acreage for ultimate privacy—no rear neighbors and no HOA! Additional highlights include spray foam insulation, engineered wood floors, an electric fireplace, and a security system ready for activation. A separate laundry room, 2-car attached garage, and a smaller storage building add convenience to this well-appointed home. This property combines modern amenities with peaceful country living in a highly desirable location. Don't miss the chance to make this exceptional home yours—schedule your showing today!
$175,000
502 Massee Dr. Dothan, AL 36301
- Type:
- Single Family
- Sq.Ft.:
- 1,674
- Status:
- Active
- Beds:
- 3
- Lot size:
- 0.37 Acres
- Year built:
- 1965
- Baths:
- 2.50
- MLS#:
- 200068
- Subdivision:
- Cloverdale
ADDITIONAL INFORMATION
A traditional ranch rambler with spacious rooms and beautiful pine wood paneling. Great your guests in the living room and enjoy a rest in one of the three bedroom. This house has 2.5 bathrooms with a easy transitional shower stall in one of the bathrooms. Enjoy the ballgames in the den or on the enclosed patio. New stove and hood being installed as well as new toilets. Don't forget the large fenced back yard that has ample storage space with 3 outdoor buildings and a fruit tree. Property is being sold AS IS.
- Type:
- Townhouse
- Sq.Ft.:
- 1,388
- Status:
- Active
- Beds:
- 2
- Lot size:
- 0.08 Acres
- Year built:
- 2000
- Baths:
- 2.50
- MLS#:
- 200067
- Subdivision:
- Ashton Park
ADDITIONAL INFORMATION
Welcome to your dream townhome located in Ashton Park! This beautifully designed 2 bedroom, 2.5 bath residence boasts an abundance of natural light that creates a warm and inviting atmosphere. The spacious master suite offers a serene retreat, complete with a private bathroom and generous closet space. The modern kitchen comes equipped with sleek appliances, making meal prep a breeze. Enjoy entertaining in the open concept living and dining area, perfect for small gatherings with friends and family. Step outside to your fenced-in yard, a perfect space for pets, gardening, or simply relaxing in the fresh air. Located in a friendly community with easy access to local amenities, this townhome offers both comfort and convenience.
$239,900
1513 Plaza Dothan, AL 36303
- Type:
- Single Family
- Sq.Ft.:
- 2,160
- Status:
- Active
- Beds:
- 4
- Lot size:
- 0.32 Acres
- Year built:
- 1955
- Baths:
- 2.50
- MLS#:
- 200062
- Subdivision:
- Cherokee Plaza
ADDITIONAL INFORMATION
Located in the highly desirable Garden District, this spacious 4-bedroom, 2.5-bathroom home blends classic charm with modern updates. The formal living room and three of the bedrooms feature original hardwood floors, maintaining the home's timeless appeal. The updated kitchen is a chef's delight, boasting stainless steel appliances, custom cabinetry, and a cozy breakfast area perfect for casual meals. A bonus room or office with vaulted wood ceilings offers a serene space overlooking the backyard, ideal for working from home or enjoying a quiet retreat. The master suite, a thoughtful addition to the home, is a true highlight. It features rich pecan wood floors, a spacious en-suite bathroom with ample closet space, and a convenient laundry room just off the bath. The addition was built with energy efficiency in mind, using spray foam insulation and a tankless hot water heater for modern comfort. With its blend of original details and contemporary amenities, this Garden District gem offers a perfect combination of history, comfort, and convenience, all in a prime location.
- Type:
- Single Family
- Sq.Ft.:
- 3,094
- Status:
- Active
- Beds:
- 4
- Lot size:
- 0.37 Acres
- Year built:
- 2024
- Baths:
- 4.50
- MLS#:
- 200037
- Subdivision:
- Charleston Mills
ADDITIONAL INFORMATION
Welcome to your dream home in the picturesque Charleston Mills subdivision! As you step through the front door, you're greeted by a spacious foyer that leads to a cozy office, perfect for remote work or study. The living room boasts stunning vaulted ceilings, creating an airy and inviting atmosphere. The heart of the home is the expansive kitchen, featuring ample pantry space and a large island/breakfast bar that makes meal prep a breeze and gatherings a delight. Whether you're hosting friends or enjoying a quiet evening in, this space is designed for both functionality and comfort. Updated exterior and interior lighting throughout the home! Tankless Water Heater, Gas Water Heater and Gas Stove, AND foam insulation. Step outside to your fenced-in backyard, where you can unwind on the covered porch—ideal for morning coffee or evening relaxation. Plus, the generous bonus room provides endless possibilities for a playroom, media center, or personal gym—whatever your heart desires! Beat the summer heat with easy access to the community pool, perfect for refreshing afternoon swims and leisurely weekends. Don't miss the chance to explore this barely lived-in gem in a fantastic neighborhood. Schedule your tour today and envision your life in this beautiful Charleston Mills home!
- Type:
- Single Family
- Sq.Ft.:
- 1,989
- Status:
- Active
- Beds:
- 3
- Lot size:
- 0.28 Acres
- Year built:
- 2007
- Baths:
- 3.00
- MLS#:
- 199969
- Subdivision:
- Crestwood Village
ADDITIONAL INFORMATION
Great Home features 2 Master suites, one on each side of home, corner lot, No carpet in home, split BR's, 3 full baths, huge kitchen, pantry, bar, desk, large screened porch plus large patio, sprinkler & security systems, natural gas hot water heater.
- Type:
- Land
- Sq.Ft.:
- n/a
- Status:
- Active
- Beds:
- n/a
- Lot size:
- 8.72 Acres
- Baths:
- MLS#:
- 199937
ADDITIONAL INFORMATION
Perfect site for a new home that isn't on the main road! Deeded ingress and egress is in between two homes on Iris Rd. Beautiful pine trees with a portion of Cypress Creek on the property. No duration on deeded easement.
$282,900
421 Oliver Dr Dothan, AL 36301
- Type:
- Single Family
- Sq.Ft.:
- 1,787
- Status:
- Active
- Beds:
- 4
- Lot size:
- 0.29 Acres
- Year built:
- 2024
- Baths:
- 2.00
- MLS#:
- 199924
- Subdivision:
- Halls Creek
ADDITIONAL INFORMATION
The Cali is one of our single-story floorplans featured in our Halls Creek community in Dothan, Alabama. This beautiful home is a single-level layout that offers a practical design with 4-bedrooms and 2-bathrooms with over 1,800 square feet. As you enter the home, to one side, there are two bedrooms with a guest bathroom positioned between them. Slightly down on the opposing wall provides access to the garage and a separate laundry area. Tucked in this area is an additional bedroom. A standout feature is the seamless integration of the kitchen, dining area, and great room in an open concept layout, ideal for hosting guests. The kitchen has white shaker style cabinetry, quartz countertops, stainless steel appliances, and a corner pantry. The spacious living area includes trey ceilings and leads to a shaded covered porch. The primary bedroom suite serves as a private retreat with trey ceilings, a luxurious shower, separate garden tub, double marble vanity, private water closet, and a large walk-in closet. Like all homes in Halls Creek, the Rhett includes a Home is Connected smart home technology package which allows you to control your home with your smart device while near or away. Pictures may be of a similar home and not necessarily of the subject property. Pictures are representational only. Call one of our New Home Specialists today to schedule your tour!
$185,000
504 S St Andrews Dothan, AL 36301
- Type:
- General Commercial
- Sq.Ft.:
- 2,064
- Status:
- Active
- Beds:
- n/a
- Lot size:
- 0.23 Acres
- Year built:
- 1929
- Baths:
- MLS#:
- 199922
- Subdivision:
- O
ADDITIONAL INFORMATION
Could be Residential or commercial. Currently Zoned as Duplex. This could be your new home or office building. In process of being renovated on the inside. 4 bedrooms/office spaces. New metal roof, new siding, new appliances...Negotiable!

The data relating to real estate for sale on this web site comes in part from the Broker Reciprocity Program of Georgia MLS. Real estate listings held by brokerage firms other than this broker are marked with the Broker Reciprocity logo and detailed information about them includes the name of the listing brokers. The broker providing this data believes it to be correct but advises interested parties to confirm them before relying on them in a purchase decision. Copyright 2025 Georgia MLS. All rights reserved.
IDX information is provided exclusively for consumers' personal, non-commercial use and may not be used for any purpose other than to identify prospective properties consumers may be interested in purchasing, and that the data is deemed reliable by is not guaranteed accurate by the MLS. Copyright 2025 , Dothan Multiple Listing Service, Inc.

Dothan Real Estate
The median home value in Dothan, AL is $205,000. This is higher than the county median home value of $166,100. The national median home value is $338,100. The average price of homes sold in Dothan, AL is $205,000. Approximately 49.21% of Dothan homes are owned, compared to 35.13% rented, while 15.67% are vacant. Dothan real estate listings include condos, townhomes, and single family homes for sale. Commercial properties are also available. If you see a property you’re interested in, contact a Dothan real estate agent to arrange a tour today!
Dothan, Alabama has a population of 70,318. Dothan is less family-centric than the surrounding county with 23.73% of the households containing married families with children. The county average for households married with children is 25.77%.
The median household income in Dothan, Alabama is $49,203. The median household income for the surrounding county is $50,222 compared to the national median of $69,021. The median age of people living in Dothan is 40 years.
Dothan Weather
The average high temperature in July is 92 degrees, with an average low temperature in January of 37.8 degrees. The average rainfall is approximately 54.7 inches per year, with 0.1 inches of snow per year.



