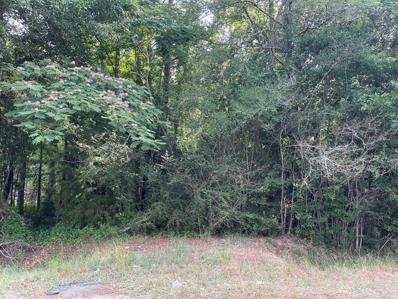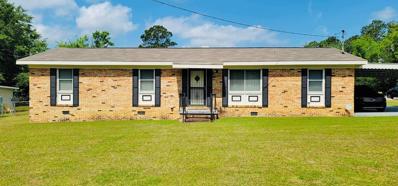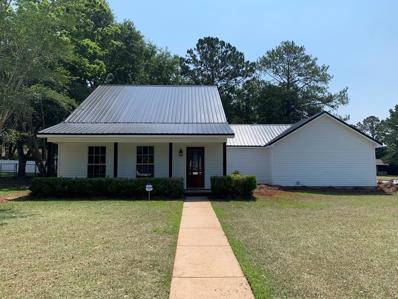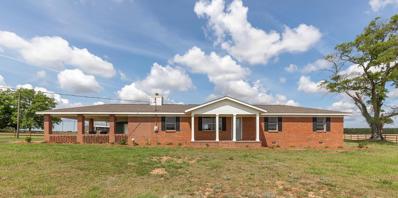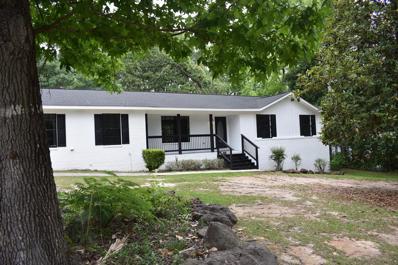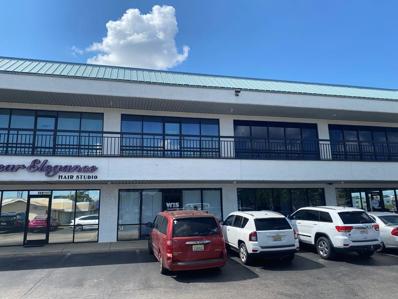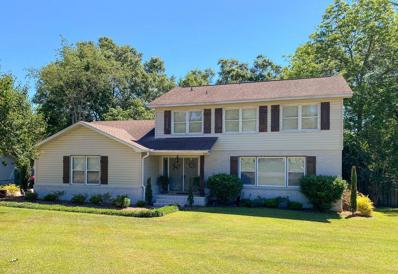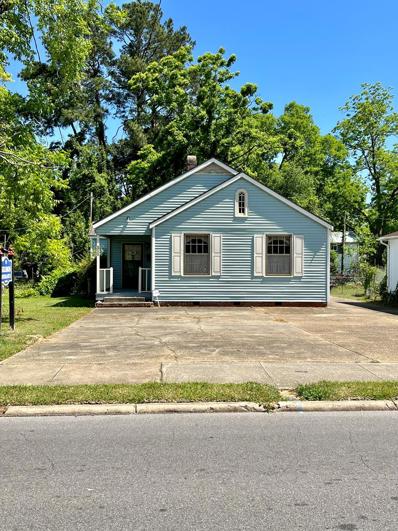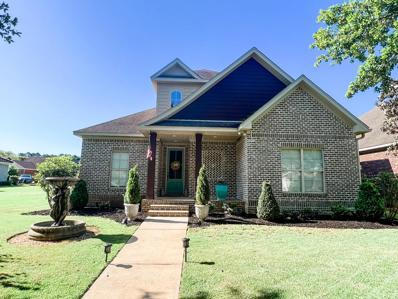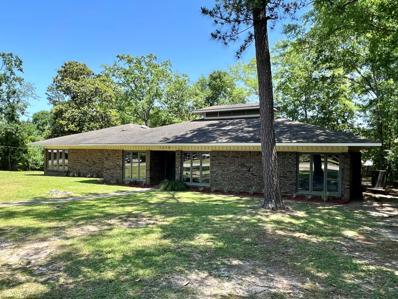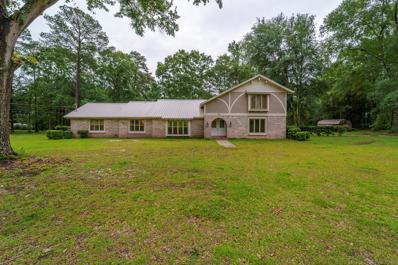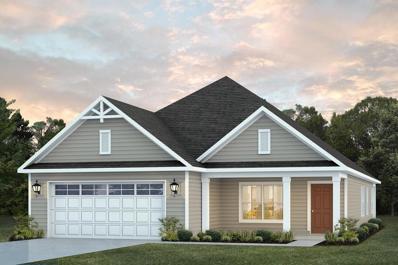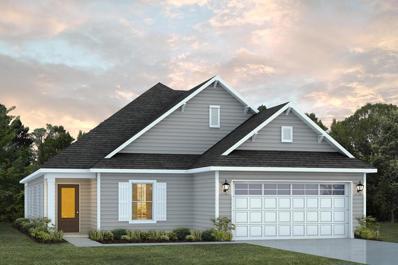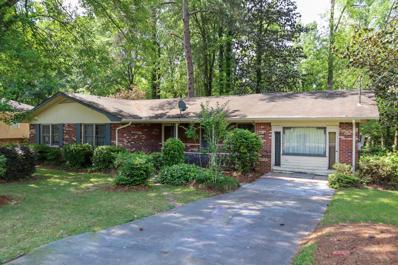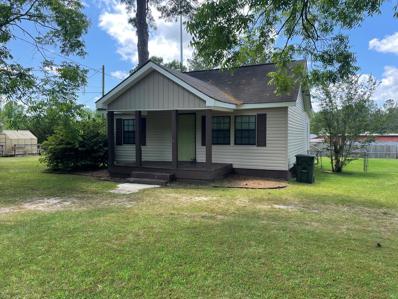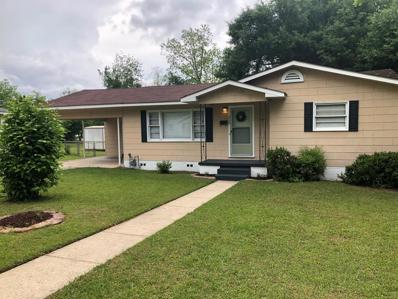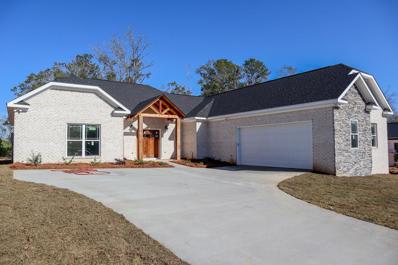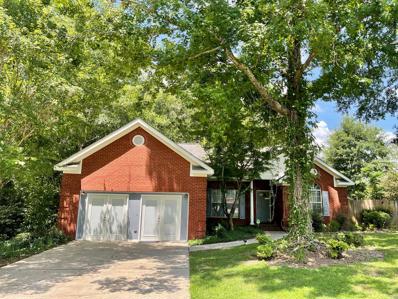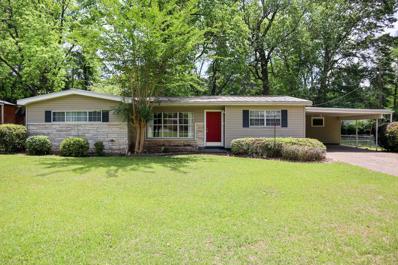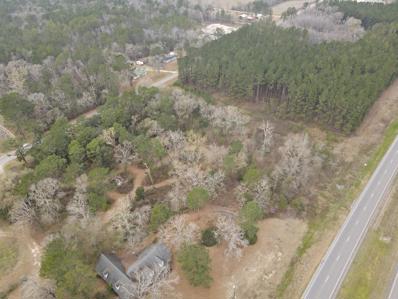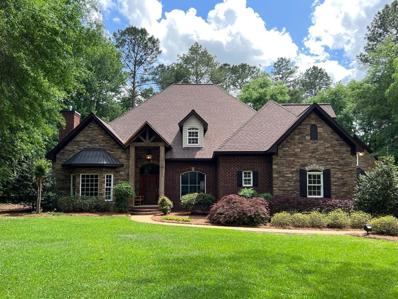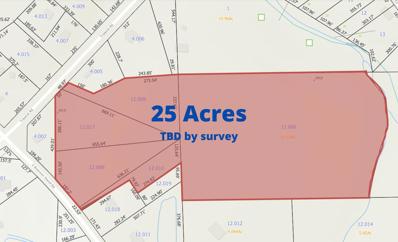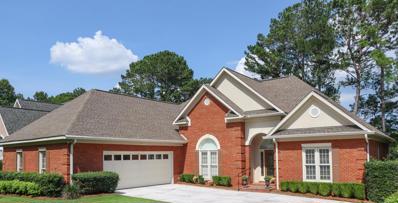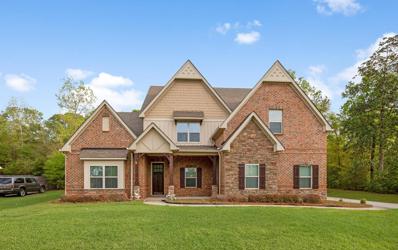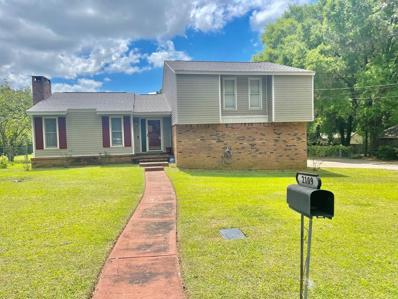Dothan AL Homes for Rent
ADDITIONAL INFORMATION
1.12 acres... NO restrictions. Mobile homes are allowed! Previously was a mobile home on the property.
$110,000
1214 S Alice Street Dothan, AL 36301
- Type:
- Single Family
- Sq.Ft.:
- n/a
- Status:
- Active
- Beds:
- 3
- Lot size:
- 0.29 Acres
- Year built:
- 1966
- Baths:
- 2.00
- MLS#:
- 186626
- Subdivision:
- Meadows
ADDITIONAL INFORMATION
This lovely & very well-maintained 3 bedroom, 1 1/2 bath, brick home is "move-in ready", and is conveniently located just minutes from Dothan's shopping centers, schools, restaurants, parks, hospitals, and all of the amenities Dothan has to offer. You can tell this charming home has been well-loved & very well taken care of, and it even comes with kitchen appliances including a refrigerator, a dishwasher, a microwave, a washer & dryer, and a range! This home also features hardwood floors, a security system, a newer roof & HVAC, a spacious front yard with a fenced backyard, a storage building with a ramp, a large attached carport along with a large driveway allowing plenty of parking, all on a large corner lot. What a great value for a new homeowner! Book your appointment today!
$232,000
100 Lancaster Ct Dothan, AL 36305
- Type:
- Single Family
- Sq.Ft.:
- 2,050
- Status:
- Active
- Beds:
- 4
- Lot size:
- 0.39 Acres
- Year built:
- 1985
- Baths:
- 3.00
- MLS#:
- 186616
- Subdivision:
- Chapelwood
ADDITIONAL INFORMATION
Beautifully updated 4bd/3ba home with 2050 sqft in Chapelwood. Comes with new black metal roof, white vinyl siding, paint and flooring throughout, new heat pump , tankless water heater, and appliances. 2 bedrooms downstairs and 2 upstairs. Nice corner lot with chain link fenced back yard. Comes with a spacious living room, large bedrooms and eat in kitchen as well as an inside laundry.
- Type:
- Single Family
- Sq.Ft.:
- 2,087
- Status:
- Active
- Beds:
- 4
- Lot size:
- 1 Acres
- Year built:
- 1967
- Baths:
- 3.00
- MLS#:
- 186599
- Subdivision:
- Rural
ADDITIONAL INFORMATION
Looking for country living but still want to be close to the city? This is just that and being surrounded by fields and sitting on almost an acre adds that country charm. Brand new architectural shingle roof, professionally redone original hardwood floors, brand new appliances, tiled walk in shower in master bath as well as jacuzzi tub, all brick exterior, 2 car attached carport, large screened in back porch, 4 bedrooms, 3 full baths, split rail fence. If that's not enough there is a 30x50 steel building with electricity, large roll up door, 220 hook up, and insulated. 2 hvac units just inspected and serviced.
$219,900
202 Crescent Drive Dothan, AL 36303
- Type:
- Single Family
- Sq.Ft.:
- 1,897
- Status:
- Active
- Beds:
- 3
- Lot size:
- 0.34 Acres
- Year built:
- 1978
- Baths:
- 2.00
- MLS#:
- 186595
- Subdivision:
- Phillips Terrace
ADDITIONAL INFORMATION
Beautifully remodeled all brick home located on a quiet cul-de-sac with direct access to Westgate Park walking trail. Light filled & open concept living room, dining room & kitchen. Kitchen offers custom built cabinetry, granite counter tops, recessed lighting along with new SS appliances. The large family room & three bedrooms offer new carpet, recessed lighting & ceiling fans. The rest of the homes flooring is new luxury vinyl plank for easy cleaning & durability. Two full bathrooms offer more custom cabinetry & granite counter tops. Master bedroom en-suite also offers a custom tile shower. HVAC completely serviced & cleaned. New architectural shingle roof with warranty. All new paint inside & out. Nice size covered front & back porches, private backyard with additional parking pad. This home is conveniently located to grocery, restaurants, gyms, pharmacy, medical including Flowers Hospital, churches, & more. Current property tax IS NOT homestead. Move in ready, turn key, & must see!
- Type:
- General Commercial
- Sq.Ft.:
- n/a
- Status:
- Active
- Beds:
- n/a
- Baths:
- MLS#:
- 186546
- Subdivision:
- Sun Plaza
ADDITIONAL INFORMATION
Upstairs condo at Sun Plaza. 2 offices and reception area with 1 bath. Vacant and ready for occupancy. Not for lease
$229,900
1104 Appian Way Dothan, AL 36303
- Type:
- Single Family
- Sq.Ft.:
- n/a
- Status:
- Active
- Beds:
- 3
- Lot size:
- 0.4 Acres
- Year built:
- 1980
- Baths:
- 3.00
- MLS#:
- 186533
- Subdivision:
- Brentwood
ADDITIONAL INFORMATION
This Brentwood beauty is move in ready! The kitchen, breakfast area and family room are very open to each other. The windows and vinyl siding on the front and right side of the house have been replaced. Roof was last replaced in 2011. Several rooms have fresh paint. All flooring has been upgraded to vinyl plank or tile. No carpet! The stairs are freshly painted. The family room has a sloped ceiling and a wood burning fireplace for cozy fires during the colder months. The kitchen boasts freshly painted cabinets with all new hardware and brand new stainless steel appliances. The formal dining room is currently being used as a 4th bedroom, but can easily be converted back. All bedrooms upstairs have great closet space. Oversized master bedroom. The master bathroom has brand new countertops, sinks and faucets and the shower/tub has just been beautifully refinished. Fully fenced in backyard, perfect for entertaining, with large deck and fire pit. Conveniently located to restaurants, shopping, medical facilities and Westgate Park. Water heater was replaced February 2022.
- Type:
- General Commercial
- Sq.Ft.:
- n/a
- Status:
- Active
- Beds:
- n/a
- Lot size:
- 0.17 Acres
- Baths:
- MLS#:
- 186532
- Subdivision:
- Unknown
ADDITIONAL INFORMATION
Well maintained property for small office. Vinyl siding, heat pump is less than two years old; inside offers several options for offices with three bedrooms, separate dining room and large den; two full bathrooms. Zoned B3.
$389,900
221 Prestwick Dothan, AL 36305
- Type:
- Single Family
- Sq.Ft.:
- n/a
- Status:
- Active
- Beds:
- 3
- Lot size:
- 0.2 Acres
- Year built:
- 2013
- Baths:
- 3.00
- MLS#:
- 186514
- Subdivision:
- Highlands South
ADDITIONAL INFORMATION
Beautiful home in Highlands South neighborhood. 3 bedrooms. 2.5 baths. Office. Large upstairs bonus room. Master bedroom suite (downstairs) offers a large shower, jacuzzi tub and walk-in closet. Tankless Water heater. Good storage. Granite. Fireplace. Screened in back porch.
- Type:
- Single Family
- Sq.Ft.:
- 2,755
- Status:
- Active
- Beds:
- 4
- Lot size:
- 1 Acres
- Year built:
- 1979
- Baths:
- 3.00
- MLS#:
- 186510
- Subdivision:
- Oxford Place
ADDITIONAL INFORMATION
Beautiful updates to this 4 bedroom, 2.5 bath one level ranch home in NW Dothan. New Epoxy floors; new painting throughout; heat pump 2021; new porcelain tile in kitchen, breakfast room and fourth bedroom/playroom; amazing large open kitchen w/walk in pantry; large master bedroom w/french doors to the back porch area & master bathroom opens to the laundry room; screened porch off the kitchen; large corner lot and more. 25x27 attached storage room to carport. Property is convenient to Westgate Park, shopping, restaurants and schools.
- Type:
- Single Family
- Sq.Ft.:
- 3,788
- Status:
- Active
- Beds:
- 4
- Lot size:
- 7 Acres
- Year built:
- 1975
- Baths:
- 3.00
- MLS#:
- 186494
ADDITIONAL INFORMATION
Beautiful Tudor style home on the outskirts of Dothan. With over 6 acres of property, you get the feeling of being in the county with all the amenities of city life. Home offers 1 and half stories and has many updates. New metal roof installed in 2021. Kitchen updates include new appliances, farm house sink, large island, octagon breakfast nook and LVT flooring. Kitchen opens onto the den with faux wood beams, massive stone fireplace and built in cabinetry. Master bedroom and ensuite are located downstairs. Ensuite includes double sink vanity, new 42 X 60 walk in shower with stone bottom and marble seat. Downstairs are a formal living room, formal dining room, foyer 2 half baths, laundry and 4th bedroom (converted garage). Upstairs are 2 bedrooms, full bath with double sink vanity and tub/shower combo updated in 2021. Master bedroom, den, kitchen and 4th bedroom all open onto the large back patio. Outside there is a 30 x 30 shop with electricity, 30 x 40 pole barn with breaker panel with RV plug in. Property includes a small orchard that includes orange, lime, cherry, plum, peach, apple, blueberry, blackberry, pear, fig, pecan, mulberry and muscadine vines. There are 6 large above ground planters for the vegetable farmer and a chicken coop for fresh eggs. Exterior of home was painted 3 years ago. Upstairs balcony/deck is 3 years old.
$362,000
133 Puent Drive Dothan, AL 36301
- Type:
- Single Family
- Sq.Ft.:
- 2,542
- Status:
- Active
- Beds:
- 4
- Lot size:
- 0.18 Acres
- Year built:
- 2022
- Baths:
- 3.00
- MLS#:
- 186484
- Subdivision:
- Park Ridge
ADDITIONAL INFORMATION
SS Appliances with gas cooktop (buyer responsible for refrigerator) - Granite Countertops - Luxury Vinyl Plank Floors, Ceramic Tile, Carpet - Gas Fireplace - 2 Community Pools; Savannah F plan, lot 76.Buyer/or Buyer's Agent to satisfy self to any & all pertinent information
$347,008
488 Paxton Loop Dothan, AL 36301
- Type:
- Single Family
- Sq.Ft.:
- n/a
- Status:
- Active
- Beds:
- 3
- Lot size:
- 0.19 Acres
- Year built:
- 2022
- Baths:
- 3.00
- MLS#:
- 186483
- Subdivision:
- Park Ridge
ADDITIONAL INFORMATION
SS Appliances with gas cooktop (buyer responsible for refrigerator) - Granite Countertops - Luxury Vinyl Plank Floors, Ceramic Tile, Carpet - Gas Fireplace - 2 Community Pools; Sherfield J plan, lot 10.Buyer/or Buyer's Agent to satisfy self to any & all pertinent information
- Type:
- Single Family
- Sq.Ft.:
- 1,669
- Status:
- Active
- Beds:
- 3
- Lot size:
- 1 Acres
- Year built:
- 1973
- Baths:
- 2.00
- MLS#:
- 186446
- Subdivision:
- Willow Creek
ADDITIONAL INFORMATION
3311 Candlewood Drive is conveniently located just off Honeysuckle Rd, between Fortner St and Main. The brick, ranch-style home sits on over half an acre with a private, wooded backyard. The front of the home features a covered porch area with gutters added to keep the rain from pouring on you on your way into the home. The front door has been replaced with an attractive door with a glass insert. To the left of the foyer is the home's living area, which is a large space with a double window and French doors leading out to the backyard. The kitchen has a unique shape, with a half counter and hanging cabinet separating the kitchen from the dining area. The stove and refrigerator have been replaced with stainless appliances, and a white sink sits beneath a window overlooking the backyard. Beyond the kitchen is an enclosed garage, previously used as a den. At the back of the den is a utility room/laundry room, with additional cabinetry and access to the backyard. The bedrooms are on one side of the home. The primary bedroom has windows on two sides of the room, a surprisingly spacious walk-in closet, an ensuite bath with a tiled shower and linen cabinetry. The two spare bedrooms have been updated more recently with wood-look vinyl flooring and they share a hall bath. There are two bonus closets in the hallway for additional storage. The homes HVAC has been replaced in the last couple of years. The shady backyard is deep with a stone and concrete paver path ready to be landscaped!
- Type:
- Single Family
- Sq.Ft.:
- n/a
- Status:
- Active
- Beds:
- 2
- Lot size:
- 0.3 Acres
- Year built:
- 1950
- Baths:
- 1.00
- MLS#:
- 186437
- Subdivision:
- N/A
ADDITIONAL INFORMATION
Quaint little cottage home on Cottonwood Highway with large yard. Remodeled Kitchen with Stainless steel appliances and newer cabinets and countertops. New carpet in Living Room and Bedrooms. Master Bedroom has a large walk in closet with connecting Bathroom. Huge Laundry room and a great fenced in backyard. This could be a great investment/rental property!
- Type:
- Single Family
- Sq.Ft.:
- 942
- Status:
- Active
- Beds:
- 2
- Lot size:
- 1 Acres
- Year built:
- 1957
- Baths:
- 1.00
- MLS#:
- 186431
- Subdivision:
- Clendinen
ADDITIONAL INFORMATION
Cute Cottage style home with a large eat-in kitchen and a pantry. Large family room with big picture window. Large double lot with backyard of one lot fenced. Home has been freshly painted and has original hardwood floors in most of the home. New ceiling fans in bedrooms and living room. New blinds throughout. Roof and AC replaced in 2016-2017. Covered front porch and paved driveway. Laundry room and large storage room under carport. Electrical recently updated from fuse to breaker. 2 parcels included in sale of 302 Louise Street. Parcel ID - 0907253005023000 / 0907253005023000 Pecan and Pear trees on property.
$363,940
111 Laney Ln Dothan, AL 36301
- Type:
- Single Family
- Sq.Ft.:
- 2,349
- Status:
- Active
- Beds:
- 4
- Lot size:
- 0.36 Acres
- Year built:
- 2022
- Baths:
- 4.00
- MLS#:
- 186419
- Subdivision:
- Willow Point
ADDITIONAL INFORMATION
New Construction! Will be finished before end of 2022! This 4 bedroom, 3 bath home has brick and stone exterior, 2349 sq. ft. and sets on a .36 Acre lot. Willow Point Subdivision is just off S. Brannon Stand room on the NW side of Dothan- Great Location! Open Floor plan, Rinnai Hot Water system Duel Fuel Stove, all the custom features you would expect!
$217,900
2100 Stonewood Dothan, AL 36301
- Type:
- Single Family
- Sq.Ft.:
- n/a
- Status:
- Active
- Beds:
- 3
- Lot size:
- 0.4 Acres
- Year built:
- 1996
- Baths:
- 2.00
- MLS#:
- 186408
- Subdivision:
- Chestnut Ridge
ADDITIONAL INFORMATION
Don't miss out on this three bedroom two bath brick home located in Chestnut Ridge subdivision just minutes away from all your shopping and restaurant needs. As you enter the home and walk into your Grand room with trey ceilings, you will see a beautiful stone gas fireplace that is truly a focal point. Home has new carpet in all three bedrooms, LVP throughout the common areas and slate tile in the kitchen. This split bedroom floor plan also has a formal dining room and eat in kitchen that overlooks a large fenced in corner backyard with a screened porch, large wooded deck, swing and bench that overlooks your own koi pond. Large master that also has trey ceilings and a huge walk-in closet. Master bathroom features a Jacuzzi jetted tub and separate shower. Two car garage has been converted to two separate storage units. This could easily be switched back to a two car garage if you choose. Plenty of storage in the attic as well.
$139,000
1407 Houston St Dothan, AL 36303
- Type:
- Single Family
- Sq.Ft.:
- 1,506
- Status:
- Active
- Beds:
- 2
- Lot size:
- 0.45 Acres
- Year built:
- 1955
- Baths:
- 1.00
- MLS#:
- 186394
- Subdivision:
- Tidwell
ADDITIONAL INFORMATION
Home to be purchased with a conventional loan or cash offer only. This 2-bedroom 1 bath is located in the Garden District, this home has 1506sf built-in 1955. This home is move-in ready. This traditionally styled home has two bedrooms and a full bath. Nestled into a nice half-acre lot with beautiful shade trees in the back of the property. This home has a metal roof, a one-car carport for parking, and covered decking off the back. Laundry is located outside in the utility room along with an additional toilet accommodation. Laminate hardwood throughout the main living area and bedrooms. Vinyl flooring in kitchen, Formica countertops, stainless steel sink, glass-top range. Vertical Blinds, carpet in the formal living room. Outside you will find two separate storage buildings. Home can only be shown by appointment only.
$349,000
0 231 South Dothan, AL 36301
ADDITIONAL INFORMATION
This land offers investors and developers a great location off of 231. With no restrictions, the land is available and optimal. The location provides frontage to 2 roads for easy access to 605 and US Highway 231.
$864,900
102 Bayberry Ln Dothan, AL 36305
- Type:
- Single Family
- Sq.Ft.:
- 6,158
- Status:
- Active
- Beds:
- 7
- Lot size:
- 1 Acres
- Year built:
- 2004
- Baths:
- 6.00
- MLS#:
- 186338
- Subdivision:
- Spann Farm
ADDITIONAL INFORMATION
Looking for a home that gives you 3-GENERATION LUXURY LIVING? Need a home that will accommodate a growing and expanding family, to include kids and the grandparents. This beautiful home is in a gated community that gives you an abundance of mature trees that have canopies that cascade throughout the entire development in addition to a stunning picturesque view of the lake. This home is located west of Dothan in the gated community of Spann Farm. This property is a multi-family estate that has well over 6100sf of heated and cooled living space. This estate encompasses living accommodations with 2 separate dwellings for a total of 7 bedrooms, 5 full baths, and 2 half baths. The main home has approximately 4200 sf., w/ 4BR / 3.5 BA. The 2-story Guest home, w/ portico has approximately 1958sf of living space and is complete with 3 BR/ 2.5 BA w/stairlift to 2nd floor & is handicap accessible. Both properties are complete with amenities including glass pane, hardwood cabinetry w/accent lighting, in the kitchen. Granite countertops, 5” hardwood flooring, custom plantation shutters throughout, w / a 3 car garage. The main house features a 2-story foyer, hardwood coffered ceilings in the library/office, extended double crown throughout the entire home, hardwood & wrought iron staircase w/backlit niche & glass shelving, canned lighting throughout the home. Upstairs on the main comes with a huge bonus/family/workout room w/ 3 BR & 2 full baths.
ADDITIONAL INFORMATION
Great private home site location or development opportunity in the Rehobeth school zone! Approximately 25 +/- acres with creek access in west Dothan. Road entry can be from Brannon Stand Road or Trawick Road.
- Type:
- Single Family
- Sq.Ft.:
- 2,724
- Status:
- Active
- Beds:
- 3
- Lot size:
- 0.28 Acres
- Year built:
- 1996
- Baths:
- 2.00
- MLS#:
- 186254
- Subdivision:
- Highlands
ADDITIONAL INFORMATION
NEW PRICE AND NEW PHOTOS/VIDEOS of this custom built home on Robert Trent Jones Golf Course. The back deck overlooks the SPARKLING NEWLY RESURFACED GUNITE POOL as well as incredible views of the golf course greens and several ponds on the course. A functional floor plan with many features & updates to include vaulted ceiling , skylights, jenn aire gas cooktop in island, granite counters, granite back splash, new double ovens, under cabinet lighting, updated tiled shower, fresh paint, wood floors, plantation shutters throughout, updated light fixtures, newer windows, roof ,HVAC , carpet, new pool pump and more. 3rd bedroom is used as study/den. Can't beat all the amenities The Highlands has to offer with tree lined streets with side walks, common area park within walking distance, and convenient to Ft. Rucker, schools, shopping, restaurants, medical and so much more.
$469,900
113 Red Cypress Run Dothan, AL 36350
- Type:
- Single Family
- Sq.Ft.:
- n/a
- Status:
- Active
- Beds:
- 4
- Lot size:
- 0.33 Acres
- Year built:
- 2014
- Baths:
- 4.00
- MLS#:
- 186189
- Subdivision:
- Cypress Glade
ADDITIONAL INFORMATION
Large beautiful home on tucked away Cul-de-sac in family friendly Cypress Glade subdivision! The home offers 4 bedrooms and 3 and 1/2 bath with large bonus room upstairs(qualifies as 5th bedroom) Fantastic open floor plan with 10ft ceilings, separate dining room with coffered ceiling. Master on main level and additional bedrooms up. Spray foam insulation, tankless water heater. Fresh paint and new carpet in master bedroom.
$169,000
2109 Centenial Dothan, AL 36303
- Type:
- Single Family
- Sq.Ft.:
- n/a
- Status:
- Active
- Beds:
- 3
- Lot size:
- 0.38 Acres
- Year built:
- 1978
- Baths:
- 3.00
- MLS#:
- 186167
- Subdivision:
- Northside
ADDITIONAL INFORMATION
Location, Location, Location this home is located only minutes from EVERYTHING you love about Dothan! This tri-level is a 3 Bedroom, 2 1/2 bath home with LOTS of storage, a separate office downstairs or make it a playroom. There is also a separate storage room, or craft room. ROOF 2018, HEAT PUMP 2014, HOT WATER HEATER 2016, HVAC 5 yrs old. Living Room has a wood burning- brick fireplace, wood beamed vaulted ceilings, and ceramic tile floors. Kitchen has black Granite countertops, eat-in kitchen/ dining room with a Stainless Dishwasher and Microwave hood. Spacious Master bedroom, with master bathroom that has separate vanity area; along with secondary bedrooms and guest bathroom all upstairs. Wood blinds in Living room and Master bedroom. LARGE Fenced in back yard and screened-in porch perfect for entertaining. CALL TODAY for your private tour!
IDX information is provided exclusively for consumers' personal, non-commercial use and may not be used for any purpose other than to identify prospective properties consumers may be interested in purchasing, and that the data is deemed reliable by is not guaranteed accurate by the MLS. Copyright 2025 , Dothan Multiple Listing Service, Inc.
Dothan Real Estate
The median home value in Dothan, AL is $205,000. This is higher than the county median home value of $166,100. The national median home value is $338,100. The average price of homes sold in Dothan, AL is $205,000. Approximately 49.21% of Dothan homes are owned, compared to 35.13% rented, while 15.67% are vacant. Dothan real estate listings include condos, townhomes, and single family homes for sale. Commercial properties are also available. If you see a property you’re interested in, contact a Dothan real estate agent to arrange a tour today!
Dothan, Alabama has a population of 70,318. Dothan is less family-centric than the surrounding county with 23.73% of the households containing married families with children. The county average for households married with children is 25.77%.
The median household income in Dothan, Alabama is $49,203. The median household income for the surrounding county is $50,222 compared to the national median of $69,021. The median age of people living in Dothan is 40 years.
Dothan Weather
The average high temperature in July is 92 degrees, with an average low temperature in January of 37.8 degrees. The average rainfall is approximately 54.7 inches per year, with 0.1 inches of snow per year.
