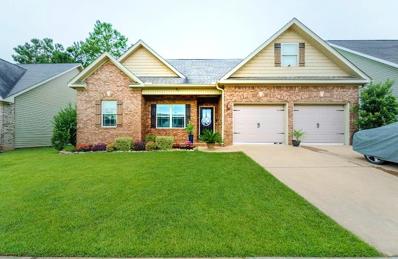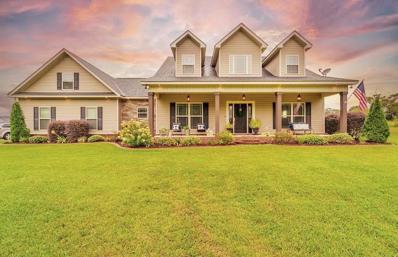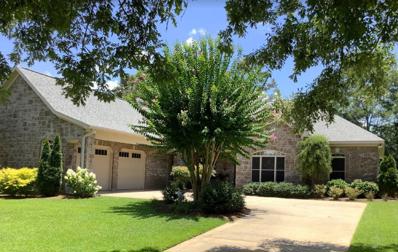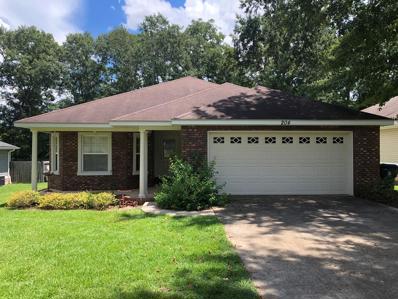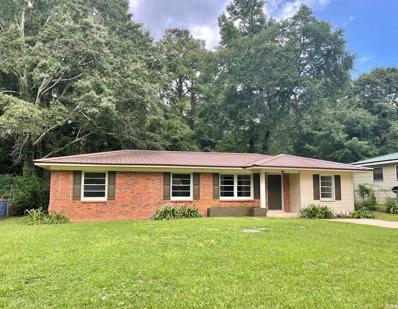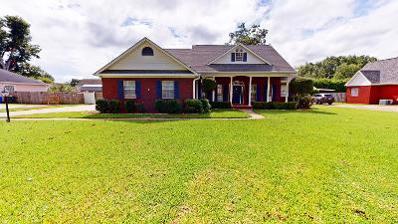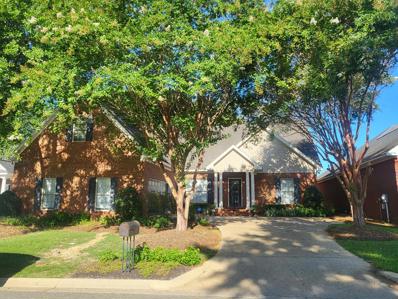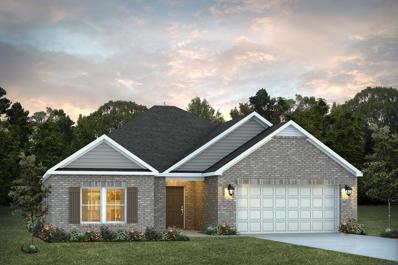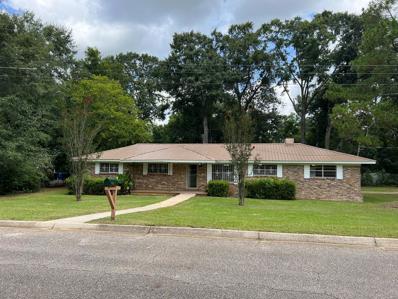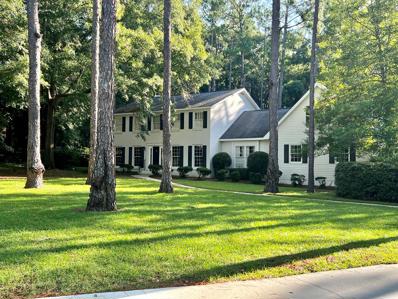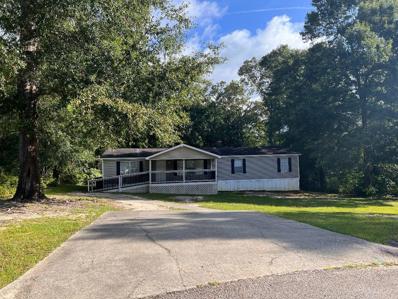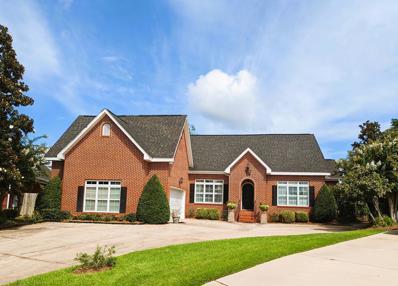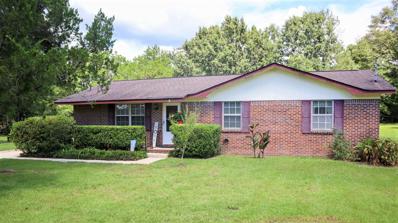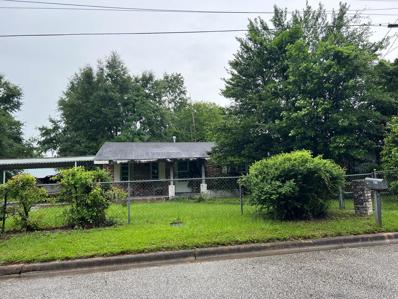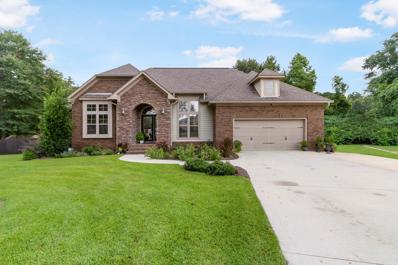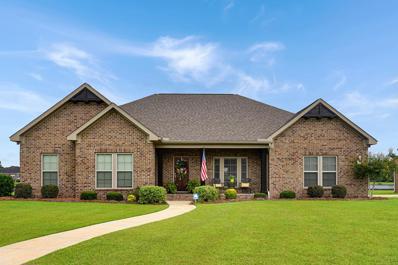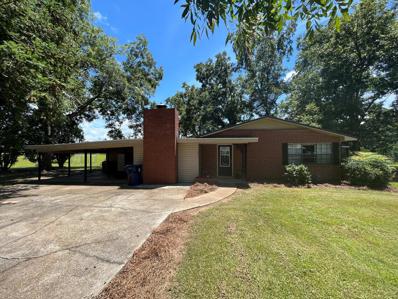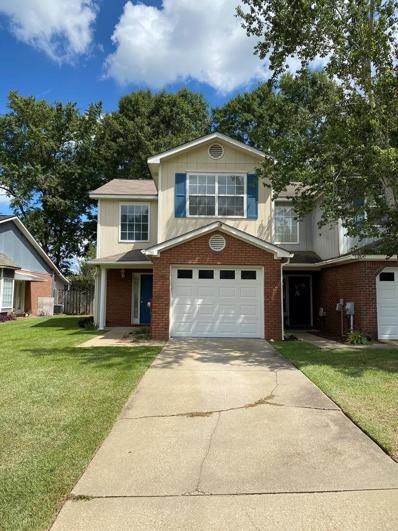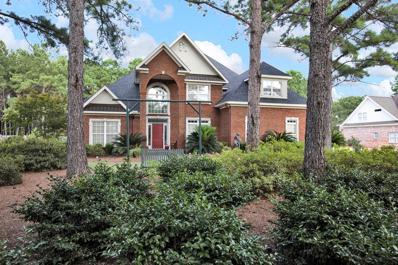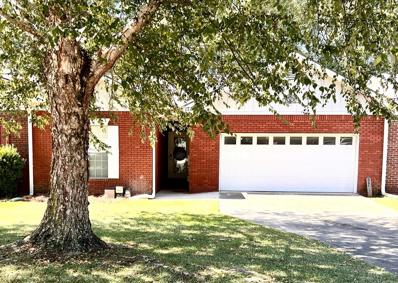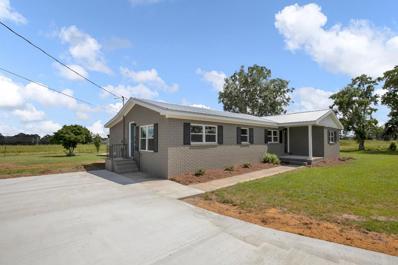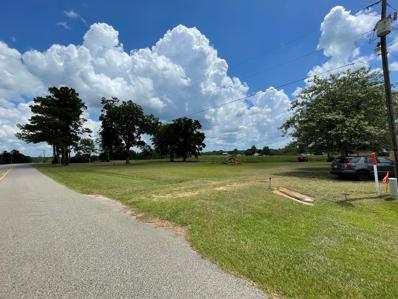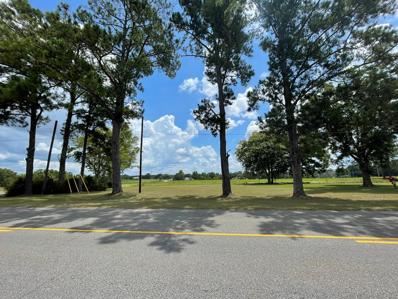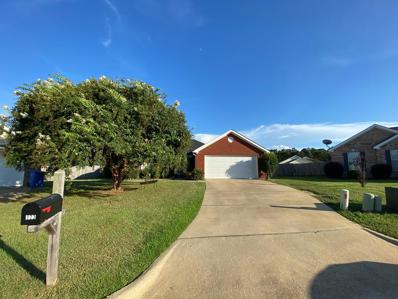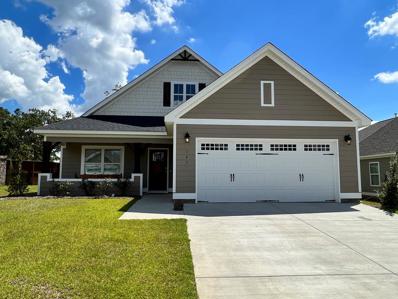Dothan AL Homes for Rent
$248,000
310 Ameris Ave Dothan, AL 36301
- Type:
- Single Family
- Sq.Ft.:
- 1,744
- Status:
- Active
- Beds:
- 3
- Lot size:
- 0.14 Acres
- Year built:
- 2015
- Baths:
- 2.00
- MLS#:
- 187694
- Subdivision:
- Liberty Park
ADDITIONAL INFORMATION
Great family home in Rehobeth school district! This beautiful open floor plan with a large dining area, granite throughout, and gorgeous hardwood floors offers a perfect home for entertaining or spending time with the family. The large primary bathroom has a large walk in closet, soaking tub, and fully tiled shower! The backyard is perfectly landscaped, creating the perfect paradise exclusive to you!
$355,000
1798 National Rd Dothan, AL 36301
- Type:
- Single Family
- Sq.Ft.:
- 2,361
- Status:
- Active
- Beds:
- 3
- Lot size:
- 2 Acres
- Year built:
- 2015
- Baths:
- 3.00
- MLS#:
- 187693
ADDITIONAL INFORMATION
Beautiful country living in Rehobeth school district. In addition to the 2361 sqft of the main home, it also has a 430 sqft bonus room not included in the square footage. This custom built home offers gorgeous hardwood floors, granite throughout, open floor plan, formal dining room, walk in closets in each bedroom, and so much more! Other upgrades include energy efficient insulation throughout the home, gas fireplace in the living room, gas tankless water heater, and a sprinkler system to keep your grass green, and over 2 acres offers plenty of space for entertaining or family fun!
$409,000
420 Caravella Dothan, AL 36305
- Type:
- Single Family
- Sq.Ft.:
- 2,593
- Status:
- Active
- Beds:
- 4
- Lot size:
- 0.29 Acres
- Year built:
- 2006
- Baths:
- 4.00
- MLS#:
- 187689
- Subdivision:
- Caravella
ADDITIONAL INFORMATION
Welcome to Caravella!! This custom-built home, with a new roof, features upgrades around every corner. With a total of four bedrooms and three baths, the split bedroom floorplan provides for three bedrooms inside the main house and an extra bedroom, flex room, or Mother-in-Law suite connects to the detached two car garage. The fourth bedroom has a private full bath. Inside the main house, one is captivated with the seamless flow of the floorplan. The kitchen has plenty of storage and views into the dining and family rooms, as well as the garden. A large foldout pantry and two light-reflecting glass-front cabinets. The large island countertop is wonderful for parties. Kitchen includes French door style refrigerator with bottom drawer freezer. The dining area is spacious and is highlighted by the built-in China cabinet. This house has storage galore! Steps from the kitchen & living room, one can relax in the screened in patio, wired for TV & gas plumbed-in. This area will quickly become your favorite spot with views of the garden & salt-water, gunite pool. The backyard is encompassed by a black, aluminum, gated fence, which opens the space visually. When one is seeking quietness, the spacious owner's suite provides for private entry to the secluded French patio area, where one will enjoy sipping coffee to the sounds of the three-tiered water fountain in the background. The beautiful homes of Caravella, trees, lawns, and nice sidewalks make it a very desirable neighborhood.
$224,900
204 Primrose Dr Dothan, AL 36303
- Type:
- Single Family
- Sq.Ft.:
- 1,748
- Status:
- Active
- Beds:
- 3
- Lot size:
- 0.21 Acres
- Year built:
- 2010
- Baths:
- 2.00
- MLS#:
- 187687
- Subdivision:
- Forest Park
ADDITIONAL INFORMATION
1.3 miles to Southeast Health. 1.4 miles to Alabama College of Osteopathic Medicine. 1 owner brick/vinyl 3/2 w/ 2 car attached garage built in 2010, oversized covered, back patio with additional concrete, new 12x24 storage building/workshop (remains) on a level landscaped lot. Oversized eat-in kitchen with opening over sink looking into grandroom. Hardwood floors in living area, tile in baths and kitchen & carpet in bedrooms. Refrigerator, washer and dryer and TV mounted on wall above electric fireplace to remain (as well as fireplace). Security system. Window treatments remain. Outdoor swing remains. Storage building with slat walls and shiplap (Seller leaving many items in storage building including enough shiplap to complete, glass & wood shelving, electrical boxes, etc. Neighborhood with underground utilities.
$129,000
211 Reid Dr Dothan, AL 36301
- Type:
- Single Family
- Sq.Ft.:
- 1,281
- Status:
- Active
- Beds:
- 4
- Lot size:
- 0.26 Acres
- Year built:
- 1960
- Baths:
- 2.00
- MLS#:
- 187685
- Subdivision:
- Cloverdale
ADDITIONAL INFORMATION
Move in ready 4 bedroom 2 bath brick home. Split floor plan, new paint, fixtures, appliances, carpet and large backyard.
$329,900
104 Hampshire Dothan, AL 36305
- Type:
- Single Family
- Sq.Ft.:
- 2,584
- Status:
- Active
- Beds:
- 3
- Lot size:
- 0.35 Acres
- Year built:
- 1995
- Baths:
- 2.00
- MLS#:
- 187677
- Subdivision:
- Whitfield
ADDITIONAL INFORMATION
Beautiful cul-de-sac lot in west Dothan! This 3BR/2BA brick home features 12ft ceiling in foyer, Grandroom w/gas fireplace and formal dining, kitchen w/granite countertops, new stove/oven, and dishwasher, Large master bedroom, master bath features sep. shower and whirlpool tub. large sunroom overlooks backyard, sep H/A in sunroom(age unknown) covered patio plus large det garage w/window air unit. Home also features a generator
$359,900
111 Habersham Drive Dothan, AL 36301
- Type:
- Single Family
- Sq.Ft.:
- 2,604
- Status:
- Active
- Beds:
- 4
- Lot size:
- 0.4 Acres
- Year built:
- 2005
- Baths:
- 4.00
- MLS#:
- 187676
- Subdivision:
- Jamestown
ADDITIONAL INFORMATION
Great home in gated Jamestown S/D. Newly landscaped yard, upgraded HVAC w/antimicrobial properties, new eco thermostat, Osmosis water filtration, ADT security upgrade, and quick network internet system. Bonus room, full bath, and closet upstairs. Nice pantry, granite countertops, and so much more.
$297,799
628 Ridgeland Road Dothan, AL 36301
- Type:
- Single Family
- Sq.Ft.:
- 2,112
- Status:
- Active
- Beds:
- 4
- Lot size:
- 0.22 Acres
- Year built:
- 2022
- Baths:
- 2.00
- MLS#:
- 187672
- Subdivision:
- Hidden Lake East
ADDITIONAL INFORMATION
The "Allagash" floor plan is a handicap accessible design and includes 4 bedrooms and 2 bathrooms. A covered porch leads directly into the cozy foyer, which opens to the kitchen, dining and great room. This functional floor plan offers a seamless flow for entertaining or every day life. The laundry room is accessible for the garage, making it a breeze to keep the house clean. It is also located near the front of the house for convenience. The master retreat is located in the back of the house for complete privacy. Featuring a large walk-in closet, double-vanity and Vinyl luxury floor tile, the master creates a luxurious escape. The other three bedrooms complete the opposite side of the house and share a centrally located bathroom. Lot 46 in Hidden Lakes East
$155,000
1003 Worthy Ave Dothan, AL 36303
- Type:
- Single Family
- Sq.Ft.:
- 2,348
- Status:
- Active
- Beds:
- 4
- Lot size:
- 0.4 Acres
- Baths:
- 3.00
- MLS#:
- 187653
- Subdivision:
- Pryor Worthy
ADDITIONAL INFORMATION
You're not going to want to miss this completely renovated 4 bedroom 2.5 bath home. This home has plenty of space to entertain indoor and outdoor. Home has a large den with a fireplace for those cozy nights. All new appliances, large master bedroom with its own entrance to the screen in back patio. Hurry and schedule your showing. Home will be available for showings 8/12/2022!!!!
- Type:
- Single Family
- Sq.Ft.:
- 3,639
- Status:
- Active
- Beds:
- 5
- Lot size:
- 1 Acres
- Year built:
- 1977
- Baths:
- 4.00
- MLS#:
- 187651
- Subdivision:
- Nellwood Estates
ADDITIONAL INFORMATION
Incredible location on 1.4 acre lot in NW Dothan. Formal dining room, living room, stunning foyer; large kitchen w/desk area, island, pantry & breakfast room w/bay window overlooking back yard; family room offers fireplace & built ins w/walk out to screened porch w/cathedral ceiling; one bedroom w/full bathroom downstairs as well as powder room; master bedroom w/fireplace, three additional bedrooms, two full bathrooms upstairs as well as a large playroom with separate set of stairs; amazing attic storage. Separate detached 35x50 shop/garage. Convenient to Westgate Park, restaurants, shopping & grocery.
- Type:
- Mobile Home
- Sq.Ft.:
- 1,620
- Status:
- Active
- Beds:
- 3
- Lot size:
- 0.32 Acres
- Year built:
- 2005
- Baths:
- 2.00
- MLS#:
- 187649
- Subdivision:
- Grand Oaks
ADDITIONAL INFORMATION
Come check out this lovely 3 bedroom, 2 bath mobile home in Grand Oaks S/D. New Carpet and Paint and Flooring in Bathrooms and Laundry Room. Living room and den with fireplace with built into cabinetry. Large eat-in kitchen with lots of storage + center island. Split bedroom plan. Master suite has master bath double vanities, separate tub, separate shower + walk in closet. Large front covered deck. Only minutes from Alabama College of Osteopathic Medicine (ACOM)
$359,200
117 Habersham Drive Dothan, AL 36301
- Type:
- Single Family
- Sq.Ft.:
- 2,701
- Status:
- Active
- Beds:
- 3
- Lot size:
- 0.2 Acres
- Year built:
- 2007
- Baths:
- 2.00
- MLS#:
- 187620
- Subdivision:
- Jamestown
ADDITIONAL INFORMATION
Great home in one of Dothan's finest gated communities. Open floorplan with tall ceilings, recess lighting, oak wood floors, tile in the bathrooms. Living area with bookcases and an adjacent reading area, separate living room and large dining room off foyer. The kitchen is complete with granite counters, custom cabinets and all appliances including the refrigerator! The master offers walk-in closet and a master bath with separate tiled shower, garden tub with jets, and granite counter tops and double vanities! Outside is a brick floored sunroom, a covered deck and a beautiful, landscaped yard. Double garage with a large storage room. There is a central vacuum system, security system, and sprinkler system, fine window draperies over plantation shutters.
$137,400
338 Rossi Circle Dothan, AL 36305
- Type:
- Single Family
- Sq.Ft.:
- 1,375
- Status:
- Active
- Beds:
- 3
- Lot size:
- 0.47 Acres
- Year built:
- 1976
- Baths:
- 2.00
- MLS#:
- 187608
ADDITIONAL INFORMATION
Cozy & Cute Country Setting minutes from Dothan. All Brick home on almost lot with NO HOA Restrictions! Park your Trailer, RV and Feed your Chickens! Great Floor Plan with Huge Living Areas! Large windows for Natural Light. Clean & Bright Ceramic Tile throughout no Carpet. Country Kitchen with Custom Built in Cabinetry and Plenty of Dining space for a Family gathering. 3 Nice Sized BR's. Master with connecting Bath. Remodeled Guest Bath with custom tile. Solid Rich Paneling Accents the home as well a Fresh Paint. Mature Landscaping and Plenty of Privacy. Clean and Move in Ready!!
$39,900
705 Wilder Ave Dothan, AL 36303
- Type:
- Single Family
- Sq.Ft.:
- 805
- Status:
- Active
- Beds:
- 2
- Lot size:
- 0.16 Acres
- Baths:
- 1.00
- MLS#:
- 187606
- Subdivision:
- Harmondale
ADDITIONAL INFORMATION
Brick investment property to be sold "as-is." Currently tenant occupied on a month-to-month basis. Great fenced yard
- Type:
- Single Family
- Sq.Ft.:
- 2,312
- Status:
- Active
- Beds:
- 3
- Lot size:
- 1 Acres
- Year built:
- 2011
- Baths:
- 2.00
- MLS#:
- 187605
- Subdivision:
- Glen Oaks
ADDITIONAL INFORMATION
Check out this awesome home located in Glen Oaks subdivision on a spacious lot in the cul-de-sac! This all brick and stone home has tons of upgraded features that include Klipsch reference speakers throughout the ceiling in the home, smart garage door, smart ceiling fans, and a Viewsonic 4K projector and 120" silver screen for a theater experience in the comfort of your living room! The all-season room between the living room and deck overlooking the pool doubles as a second living area and is perfect for year-round entertaining and features EZ BREEZE windows. The fireplace and glass panels make for cozy winters with extra temperature control from the mini-split unit. When it heats up outside, the all-season room can also be used as a screened porch. The garage has a 1-ton mini split until and insulated garage door, and the entire home has tinted windows. The floor plan is a split plan with the master suite featuring a tiled shower with separate Jacuzzi tub and a large walk-in closet, stainless steel appliances including double oven in the kitchen, and luxury vinyl plank in the all-season room. The pool area features a pool house with a half bath and is completely privacy fenced. The home is currently under contract for the termite bond with Enfinger Pest.
$425,000
303 Cotton Ridge Ln Dothan, AL 36301
- Type:
- Single Family
- Sq.Ft.:
- 3,005
- Status:
- Active
- Beds:
- 4
- Lot size:
- 0.43 Acres
- Year built:
- 2017
- Baths:
- 4.00
- MLS#:
- 187602
- Subdivision:
- Hidden Lake East Replat
ADDITIONAL INFORMATION
Sit back and relax by the water's edge. This home has all the amenities and comforts of relaxation with a saltwater pool by Hughes Pool (3 yrs old) while overlooking Jesse Forrester Lake. An aluminum fence encompasses the backyard but provides easy access on the lakeside as well as across the front with a sprinkler system front and back yard. To make it even easier, the pool comes with a robot pool cleaner, nets, and suction hose and while it cleans itself, you will have 3 foam floats for lounging. This all-brick, one story features on open floor plan and upgraded light fixtures. Step inside to a spacious foyer and a formal dining room/flex space. The hardwood floors flow through the foyer, flex space, open living concept and hallways. The open floor plan is ideal to gather and enjoy the sunset overlooking the pool and lake. The kitchen features a granite countertop overhang breakfast bar, walk-in pantry, all stainless steel appliances (stove, dishwasher, microwave, refrigerator) to remain, NEW sink faucet and subway tiled backsplash. The master ensuite overlooks the spacious backyard and lake and features a private bath with dual vanities, a tiled shower, a separate tub &a double-sided master closet with access to the laundry room. A split bedroom floor plan features a bedroom and dedicated full bathroom, a half bathroom in the hallway and two bedrooms with a jack-n-jill bathroom. A Culligan water system was installed 3 months ago servicing ALL of the home.
$194,900
1855 Johnny Murphy Dothan, AL 36301
- Type:
- Single Family
- Sq.Ft.:
- 1,928
- Status:
- Active
- Beds:
- 3
- Lot size:
- 1 Acres
- Year built:
- 1960
- Baths:
- 2.00
- MLS#:
- 187599
ADDITIONAL INFORMATION
Well maintained home which has several interior updates to include: interior paint, LVP flooring, field lines, some new ceiling fans and plumbing fixtures, and new compressor, motor, and condenser for the A/C in 2022. Metal roof new in 2012.
$159,900
120 Candle Brook Dothan, AL 36303
- Type:
- Single Family
- Sq.Ft.:
- 1,482
- Status:
- Active
- Beds:
- 3
- Lot size:
- 0.12 Acres
- Year built:
- 2000
- Baths:
- 3.00
- MLS#:
- 187598
- Subdivision:
- Ashton Park
ADDITIONAL INFORMATION
Great Northside townhouse !! 1st floor Hardwood Floors, Kitchen open to the family room, This unit larger than most ! Great back porch ! private back yard ! Convenient to everything in Dothan ! Clobhouse and pool included in HOA yard maintenance included in HOA
$529,900
705 Edinburgh Dothan, AL 36305
- Type:
- Single Family
- Sq.Ft.:
- 3,423
- Status:
- Active
- Beds:
- 4
- Lot size:
- 1 Acres
- Year built:
- 2004
- Baths:
- 4.00
- MLS#:
- 187597
- Subdivision:
- Highlands
ADDITIONAL INFORMATION
Location, Location, Location. The Beautiful Brick Home Is Located in the Prestigious Highlands Subdivision. This Freshly Painted Home Features a Two Story Foyer with a Separate Dining Room and Living Room, The Grandroom Features a Fireplace . The Kitchen Has Granite Countertops with Stainless Steel Appliances and Features a New Oven. The Large Master Bedroom is Downstairs with A Separate Jacuzzi Tub and Shower. There Is A Guest Bedroom and Bathroom Downstairs. The Upstairs Features 2 Bedrooms and a Bonus Room. The Home Overlooks the Large Fenced In Backyard and Newly Glassed in Porch. There is a Separate One Car Detached Garage, New Roof in 2022. This Home is a Must See!
$144,400
173 Candle Brook Dothan, AL 36303
- Type:
- Single Family
- Sq.Ft.:
- 1,489
- Status:
- Active
- Beds:
- 2
- Year built:
- 2002
- Baths:
- 2.00
- MLS#:
- 187589
- Subdivision:
- Ashton Park
ADDITIONAL INFORMATION
Great home in Ashton Park located off of Westgate. The home is a brick, 2 bedroom, 2 bath home w/ a split floor plan. The home has laminate wood floor through-out with tile in the kitchen and laundry. There is a spacious walk in laundry off of the 2 car garage. Spacious kitchen w a pantry & lots of cabinet space. There is a deck off of back of home and a nice deck off of the side of the home. The backyard has small fence in back but yard goes to big fence. There are some handicap features in the home.
$299,900
10005 S Park Avenue Dothan, AL 36301
- Type:
- Single Family
- Sq.Ft.:
- 2,212
- Status:
- Active
- Beds:
- 4
- Lot size:
- 1 Acres
- Year built:
- 1957
- Baths:
- 2.00
- MLS#:
- 187585
ADDITIONAL INFORMATION
Cute home with a complete renovation! This home comes with a 960 sq ft detached garage/shop and lies in Rehobeth/Rehobeth School Zone. This 2212 sq ft home is almost brand new with new metal roof, windows, HVAC, wiring, countertops, floors, and more! This home boasts 4 bedrooms & 2 baths and is sitting in the middle of everything in Rehobeth!! Bedrooms are on one end but split by family room . House is still being renovated and should be completed within next couple of weeks & new pics posted at that time!! Home is on a well but Taylor Water is at street. House is Lot 3 of the Andrew Bush survey attached & dtd. 7/27/22 and shows the two(2) .57+- acre lots for sale adjacent to this home and separately listed with Tom West Company. Lockbox at the front door! Owner can be available to discuss renovations and changes made to this home over the last few month!!
$42,500
0 S. Park Ave Dothan, AL 36301
ADDITIONAL INFORMATION
Lot 2 from Andrew Bush Surveying, LLC dtd 7/27/22 with approx. 151 feet on S Park Avenue & containing .57+_ acres. Lot is same size as Lot 1 adjacent. Great location in Rehobeth near all Rehobeth Schools. Lot near lots of new construction in Rehobeth.. See enclosed survey for Lot 2 for dimensions of this .56+- acre lot. Aerial of site in documents as well. There is power & water at lot with natural gas nearby for building a new home. There is a culvert and entrance on South end of this 151' ft wide lot on S Park.
$42,500
0 S Park Ave Dothan, AL 36301
ADDITIONAL INFORMATION
Lot #1 of Andrew Bush survey dtd 7/27/22. Southeast Corner lot on S Park Ave & Battles Rd. with .57+- acres that is near the Rehobeth schools Lot # 2 is also available next door and listed separately. Taylor Water & Wiregrass Electric Power at property with natural gas apparently across Battles Rd. New Construction all around this location. See the enclosed survey of Lot 1 for dimensions. Aerial of site in documents as well. Sign will be put up by 8/9/22.
- Type:
- Single Family
- Sq.Ft.:
- 1,447
- Status:
- Active
- Beds:
- 3
- Lot size:
- 0.34 Acres
- Year built:
- 2004
- Baths:
- 2.00
- MLS#:
- 187580
- Subdivision:
- Sage Grove
ADDITIONAL INFORMATION
Lovely 3 bedroom 2 bath home with split floor plan, master bedroom is very large and has a separate space for office or sitting area, master bath has a garden tub, double sinks, and a walk in closet. Living room has a wood burning fireplace and hardwood floors, Kitchen is a very nice size, has a breakfast bar and lots of cabinet and counter space, the eat in area is open to the kitchen and living room. This home offers a 2 car garage with attic storage and a huge backyard with privacy fence. This beauty sits in a cul de sac and has great curb appeal. The roof and garage door were replaced in 2018.
$320,000
143 Ridgeview Dr Dothan, AL 36301
- Type:
- Single Family
- Sq.Ft.:
- 2,350
- Status:
- Active
- Beds:
- 4
- Lot size:
- 0.29 Acres
- Year built:
- 2021
- Baths:
- 3.00
- MLS#:
- 187577
- Subdivision:
- Park Ridge
ADDITIONAL INFORMATION
BEAUTIFUL home located in the Park Ridge Subdivision. Less than a year old, this home features an open floor plan with all SS Samsung kitchen appliances, granite countertops in kitchen and bathrooms, under cabinet lighting in the kitchen, and soft close cabinets and drawers. Beautiful lighting throughout the home. Large lot with a fenced in back yard. The subdivision features two community pools to enjoy the hot summers.
IDX information is provided exclusively for consumers' personal, non-commercial use and may not be used for any purpose other than to identify prospective properties consumers may be interested in purchasing, and that the data is deemed reliable by is not guaranteed accurate by the MLS. Copyright 2025 , Dothan Multiple Listing Service, Inc.
Dothan Real Estate
The median home value in Dothan, AL is $205,000. This is higher than the county median home value of $166,100. The national median home value is $338,100. The average price of homes sold in Dothan, AL is $205,000. Approximately 49.21% of Dothan homes are owned, compared to 35.13% rented, while 15.67% are vacant. Dothan real estate listings include condos, townhomes, and single family homes for sale. Commercial properties are also available. If you see a property you’re interested in, contact a Dothan real estate agent to arrange a tour today!
Dothan, Alabama has a population of 70,318. Dothan is less family-centric than the surrounding county with 23.73% of the households containing married families with children. The county average for households married with children is 25.77%.
The median household income in Dothan, Alabama is $49,203. The median household income for the surrounding county is $50,222 compared to the national median of $69,021. The median age of people living in Dothan is 40 years.
Dothan Weather
The average high temperature in July is 92 degrees, with an average low temperature in January of 37.8 degrees. The average rainfall is approximately 54.7 inches per year, with 0.1 inches of snow per year.
