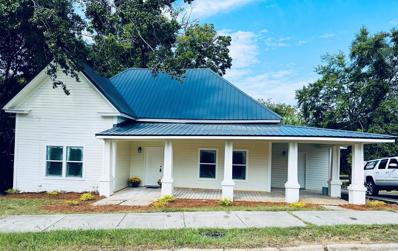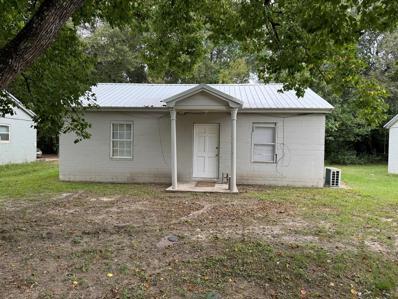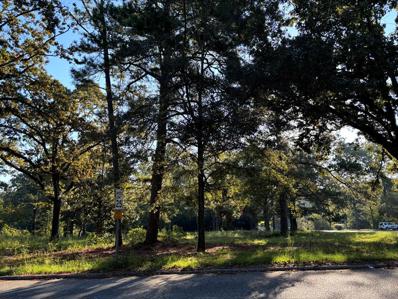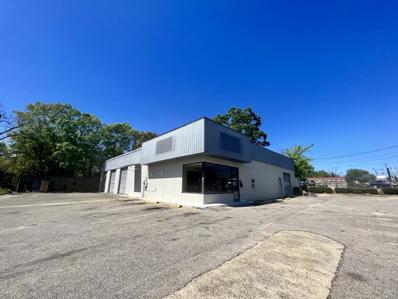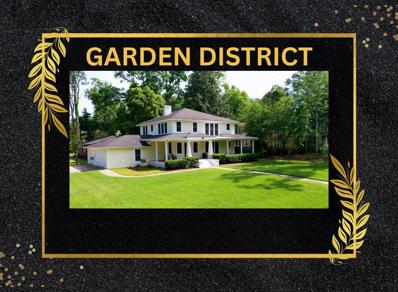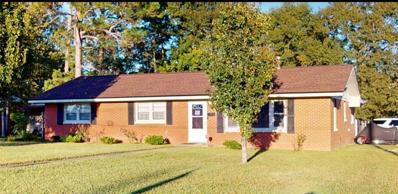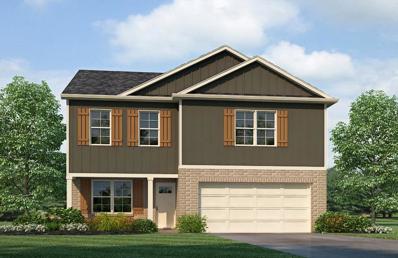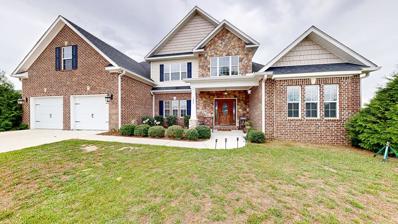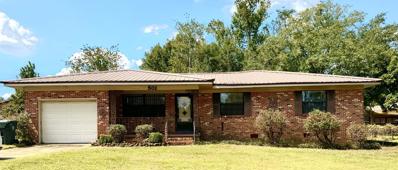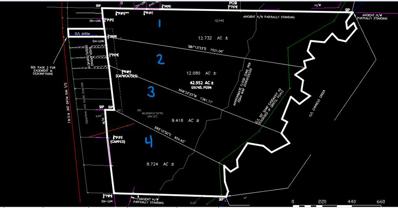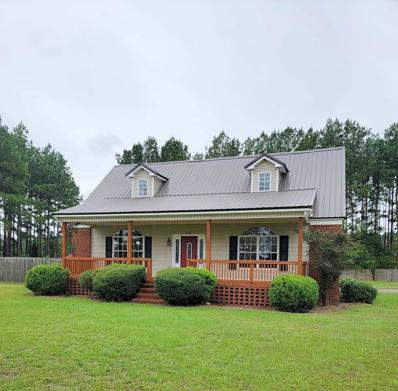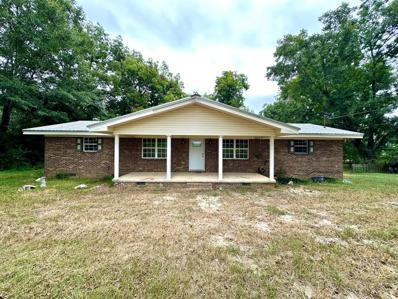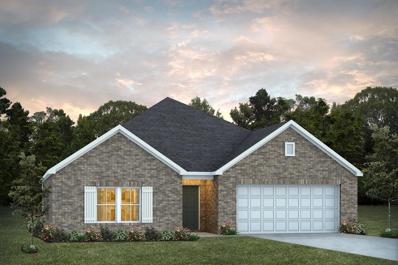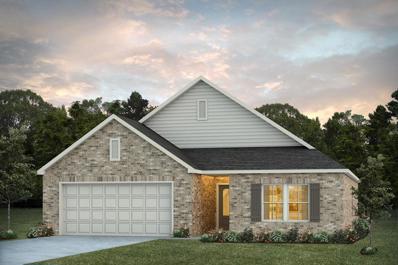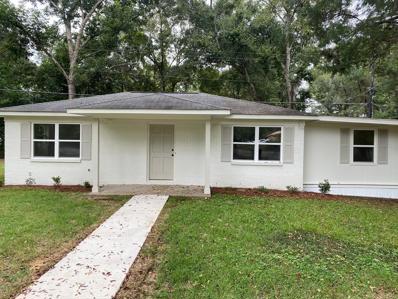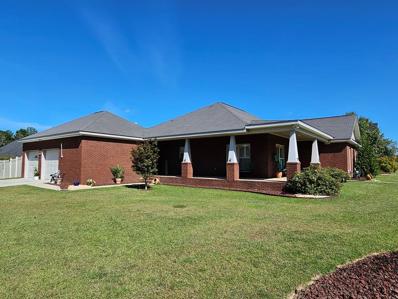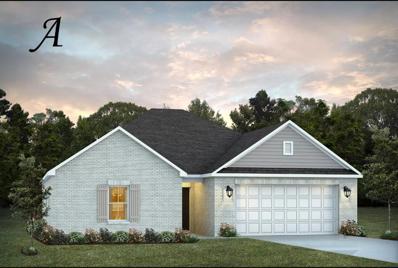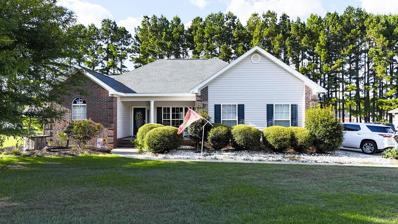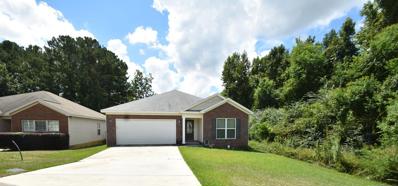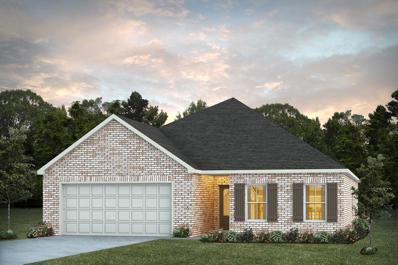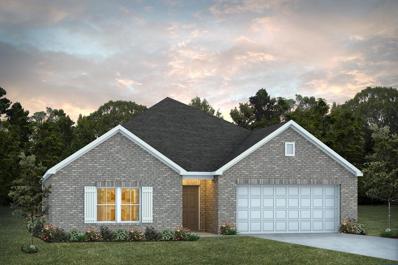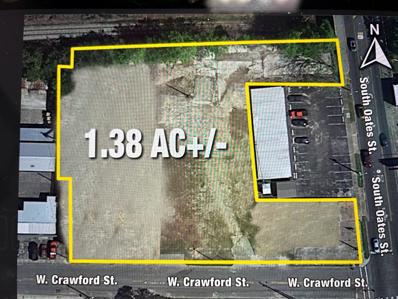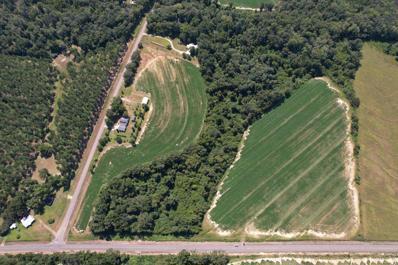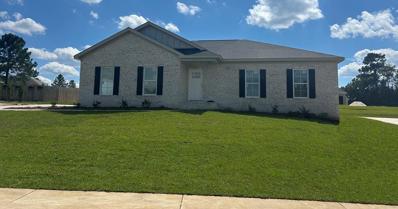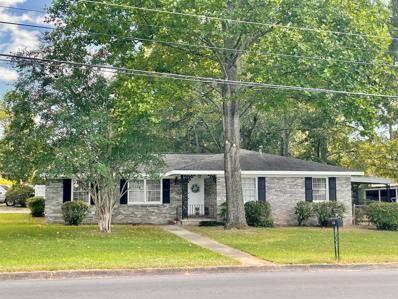Dothan AL Homes for Rent
$194,900
504 S St Andrews Dothan, AL 36301
- Type:
- Single Family
- Sq.Ft.:
- 2,064
- Status:
- Active
- Beds:
- 4
- Lot size:
- 0.23 Acres
- Year built:
- 1929
- Baths:
- 2.00
- MLS#:
- 200286
- Subdivision:
- O
ADDITIONAL INFORMATION
Could be Residential or commercial. Currently Zoned as Duplex. This could be your new home or office building. In process of being renovated on the inside. 4 bedrooms/office spaces. New metal roof, new siding, new appliances...Negotiable!
$239,000
1004 Duke Street Dothan, AL 36301
- Type:
- Single Family
- Sq.Ft.:
- 800
- Status:
- Active
- Beds:
- 2
- Lot size:
- 0.6 Acres
- Year built:
- 1961
- Baths:
- 1.00
- MLS#:
- 200284
ADDITIONAL INFORMATION
This listing includes 2 parcels with a total of 5 homes. Each home is 2 bedrooms 1 bath and all are currently occupied with the exception of 1004 Duke St. which is currently listed for rent at $700/month. Rent roll will be provided upon request. Three of the homes have been renovated and have new mini split AC units. Two of the units have not been renovated but have long standing tenants in them. 1000 Duke Street, 1002 Duke Street, 1004 Duke Street, 1006 Duke Street and 420 Barnard Street. Parcel # 0907251007020000 and 0907251007036000.
$250,000
407 Haven Dr. Dothan, AL 36301
- Type:
- Land
- Sq.Ft.:
- n/a
- Status:
- Active
- Beds:
- n/a
- Lot size:
- 1.49 Acres
- Baths:
- MLS#:
- 200224
ADDITIONAL INFORMATION
Great commercial lot to build apartment complex or anything you wish. Zoned MUD-2 according to city. Please call Loretta Keener at 334-587-8781 for any questions.
$330,000
668 S Oates St Dothan, AL 36301
- Type:
- General Commercial
- Sq.Ft.:
- 3,468
- Status:
- Active
- Beds:
- n/a
- Lot size:
- 0.44 Acres
- Year built:
- 1970
- Baths:
- MLS#:
- 200216
ADDITIONAL INFORMATION
Investment opportunity - 9% cap rate - NN Lease. Tenant is a tire and auto shop, leased through November 2026. The building is 3,468 Sq. Ft. on a 0.4-acre lot with 2 garages, 4 roll-up doors and retail/office space with lobby, 4 offices and 2 restrooms. Located on the corner of S. Oates and W. Franklin Street, just 1/2 mi to E. Main St, near the new city center developments downtown. 2 miles to Ross Clark Cir.
$325,000
1110 Woodlawn Dothan, AL 36301
- Type:
- Single Family
- Sq.Ft.:
- 2,448
- Status:
- Active
- Beds:
- 5
- Lot size:
- 0.25 Acres
- Year built:
- 1939
- Baths:
- 3.00
- MLS#:
- 200213
- Subdivision:
- Houston Heights
ADDITIONAL INFORMATION
5 Bedrooms plus large bonus room, and 3 Bathrooms. Charming 1939 Colonial Revival Home in Dothan Garden District, AL – Motivated Sellers** ??? Discover the timeless elegance of this residence in the charming Houston Heights of the Dothan Garden District. This home offers 2,448 sq ft of space, corner lot, and huge backyard. It features 5 spacious bedrooms plus large bonus room and 3 full bathrooms. The attached 3-car garage provides ample storage and parking convenience. The kitchen has been updated with modern appliances including a dishwasher, microwave, oven, range, and refrigerator. Enjoy the Southern charm with a mix of rich wood, tile, and high-quality carpeting throughout. Exterior perks include a lush, landscaped yard maintained by a built-in sprinkler system and a large front porch that boosts curb appeal. Sellers are motivated and welcoming all offers!
$224,900
413 Dexter St Dothan, AL 36301
- Type:
- Single Family
- Sq.Ft.:
- 2,166
- Status:
- Active
- Beds:
- 4
- Lot size:
- 0.39 Acres
- Year built:
- 1959
- Baths:
- 3.00
- MLS#:
- 200165
- Subdivision:
- Cloverdale
ADDITIONAL INFORMATION
Come see the largest lot in the neighborhood offering so much outdoor space with matching space inside—2 living spaces, bonus wing, large kitchen with island! Updated luxury vinyl plank flooring, tile backsplash, and stainless-steel appliances add modern appeal and durability. Brand-new roof and gutters installed this year! A newly updated HVAC system with a new A/C unit specifically for the COMPLETELY RENOVATED master wing. Renovated bathroom with granite countertop and 2 closets, to include a walk-in. Covered, extended patio in a fully enclosed yard for privacy and entertaining. Screened-in porch, with fireplace, off one of the bedrooms, perfect for enjoying the outdoors without pests. Concrete slab in the backyard, great for gatherings and outdoor activities. New storm door and window screens. Well-maintained and well-loved home with significant updates, making it move-in ready. Located right behind the Carver School for Math, Science, and Technology. Less than 5 miles from major hospital, shopping, and less than 90 miles from the beach.
$318,900
501 Oliver Dr Dothan, AL 36301
- Type:
- Single Family
- Sq.Ft.:
- 2,175
- Status:
- Active
- Beds:
- 4
- Lot size:
- 0.33 Acres
- Year built:
- 2024
- Baths:
- 2.50
- MLS#:
- 200163
- Subdivision:
- Halls Creek
ADDITIONAL INFORMATION
Coming soon! New Construction with a November closing the Penwell is our beautiful Two Story in Halls Creek. We have one completed and available to show R197325A @ 221 Mairead Dr. a couple of streets over. The "Penwell" is 2175 sq. ft of heated and cooled living area. You will welcome your guest on the cozy front porch. As you walk in the foyer you have a Flex room to the right which could be a formal dining room or living/office space close to the powder room half bath. Our beautiful kitchen has white cabinets and is beautifully accented with a white quartz countertop for your breakfast bar overlooking a huge living space. This plan will not have a fireplace. Upstairs, are all the bedrooms with laundry and two baths. The lavish Main Bedroom with a spacious bathroom. This Brick and Hardi Board traditionally styled two-story home perfectly reflects your sense of style. Quality materials and workmanship throughout with a 2-car garage. Smart Home Technology is standard in all homes. One year Builder warranty and 10 Year limited Builder's Warranty, too! Call or come by the site model or call your favorite realtor to let them know you want to know more!
$615,000
1430 Skipper Road Dothan, AL 36301
- Type:
- Single Family
- Sq.Ft.:
- 3,840
- Status:
- Active
- Beds:
- 5
- Lot size:
- 2 Acres
- Year built:
- 2017
- Baths:
- 3.50
- MLS#:
- 200106
- Subdivision:
- Rehobeth Farms
ADDITIONAL INFORMATION
Are you looking for a large place out in the country, but still close to town? This beautiful custom built home has 5 bedrooms, 3.5 baths, 3840 sqft, and 2 acres of land in the highly sought after neighborhood of Rehobeth Farms! As you walk through the front door you will notice the large defined spaces, yet very open floorplan. The kitchen has all like new stainless steel LG appliances, double ovens, an island, and tons of counter space. The master suite is on the first floor and has trey ceilings, a separate shower, a soaking tub, and a closet bigger than most normal size bedrooms! All of the 4 remaining bedrooms are upstairs along with 1.5 more bathrooms. The entire home is spray foam insulated and has a security system that can be activated for monitoring. In the back you will find a screened in porch and a sparkling blue pool! Beyond the pool is a large new metal outbuilding. The pool has black aluminum fencing around it and the entire yard is fenced as well. The back of the parcel is wooded so there are no rear neighbors and no HOA. The whole house is spray foam insulated, there are 3 AC units, 2 septic tanks, 2 water heaters, an electric fireplace, alarm system, engineered wood floors, carpet in the bedrooms, separate laundry room on the first floor, 2 car attached garage, and a smaller storage building in the front yard.
$175,000
502 Massee Dr. Dothan, AL 36301
- Type:
- Single Family
- Sq.Ft.:
- 1,674
- Status:
- Active
- Beds:
- 3
- Lot size:
- 0.37 Acres
- Year built:
- 1965
- Baths:
- 2.50
- MLS#:
- 200068
- Subdivision:
- Cloverdale
ADDITIONAL INFORMATION
A traditional ranch rambler with spacious rooms and beautiful pine wood paneling. Great your guests in the living room and enjoy a rest in one of the three bedroom. This house has 2.5 bathrooms with a easy transitional shower stall in one of the bathrooms. Enjoy the ballgames in the den or on the enclosed patio. New stove and hood being installed as well as new toilets. Don't forget the large fenced back yard that has ample storage space with 3 outdoor buildings and a fruit tree. Property is being sold AS IS.
- Type:
- Land
- Sq.Ft.:
- n/a
- Status:
- Active
- Beds:
- n/a
- Lot size:
- 8.72 Acres
- Baths:
- MLS#:
- 199937
ADDITIONAL INFORMATION
Perfect site for a new home that isn't on the main road! Deeded ingress and egress is in between two homes on Iris Rd. Beautiful pine trees with a portion of Cypress Creek on the property. No duration on deeded easement.
$297,000
842 Skipper Road Dothan, AL 36301
- Type:
- Single Family
- Sq.Ft.:
- 2,148
- Status:
- Active
- Beds:
- 3
- Lot size:
- 1.09 Acres
- Year built:
- 2005
- Baths:
- 2.50
- MLS#:
- 199920
- Subdivision:
- Rehoboth Farms
ADDITIONAL INFORMATION
Beautiful Country home built in 2005 has been just updated with new paint thruout, hard pine floors reconditioned and new carpet in bedrooms. Property is over an acre which gives lots of room for a garden and space to stretch. Lovely layout with 2.5 baths. Beautiful hard pine thruout house, Custom Master Suit with double Copper vanities in Bath, large soaking tub and 5X7 Doorless shower, Huge 10X11 Closet. Large laundry with access from master area or kitchen. Laundry has utility sink. All new appliances in Kitchen. 2 covered outdoor living areas, Double Carport in back, Workshop and 1.09 Acres. New shutters and much more. You must see This home with large porched front and back!! Well Water but there is water at the road if you want to hook up to Taylor water. All new Kitchen appliances including built in Micro wave, Refrigerator, Stove/Micro, dishwasher. New carpet in Both bedrooms upstairs. Master downstairs with hard Pine floors reconditioned. Gorgeous home ready to move into. Please take a look!!
$204,999
6539 Hodgesville Rd Dothan, AL 36301
- Type:
- Single Family
- Sq.Ft.:
- 1,926
- Status:
- Active
- Beds:
- 4
- Lot size:
- 0.6 Acres
- Year built:
- 1968
- Baths:
- 2.00
- MLS#:
- 199906
ADDITIONAL INFORMATION
Welcome to your dream home! This newly updated brick residence is perfectly situated just 6 miles from the circle, offering a blend of classic charm and modern convenience. Enjoy the BRAND NEW central AC/heat system with a warranty, ensuring year-round comfort. Step inside to discover an inviting open kitchen with a spacious eat-in dining area, ideal for family gatherings and entertaining. The enormous living room provides additional dining space if needed, offering versatility for your lifestyle. This well-maintained home features 4 generous bedrooms and 2 stylish bathrooms. New vinyl plank flooring graces the living areas and bedrooms, while ceramic tile adds a touch of elegance to the bathrooms. PERFECT area for laundry! The laundry room sits in the back of the home, allowing privacy and ample space. The property includes a detached 24' x 36.5' 2-car garage with workshop space, perfect for hobbies or extra storage, and an attached oversized 2-car carport for added convenience. The expansive yard is a highlight, featuring a Satsuma tree and plenty of room for a pool or garden, offering endless possibilities for outdoor enjoyment. Situated within the highly-regarded Rehobeth school district, this home is ready to welcome you and your family. Appliances are scheduled for installation next week, adding to the move-in readiness of this exceptional property. Don't miss the opportunity to make this beautiful home yours!
$271,599
607 Ridgeland Road Dothan, AL 36301
- Type:
- Single Family
- Sq.Ft.:
- 2,112
- Status:
- Active
- Beds:
- 4
- Lot size:
- 0.22 Acres
- Year built:
- 2024
- Baths:
- 2.00
- MLS#:
- 199898
- Subdivision:
- Hidden Lake East
ADDITIONAL INFORMATION
READY IN NOV - The "Allagash" floorplan includes 4 bedrooms and 2 bathrooms. A covered porch leads directly into the cozy foyer, which opens to the kitchen, dining and great room. This functional floor plan offers a seamless flow for entertaining or every day life. The laundry room is accessible for the garage, making it a breeze to keep the house clean. It is also located near the front of the house for convenience. The primary retreat is located in the back of the house for complete privacy. Featuring a large closet, double-vanity and Vinyl luxury floor tile, the primary creates a luxurious escape. The other three bedrooms complete the opposite side of the house and share a centrally located bathroom. Lot 29, Phase 1B
$265,499
605 Ridgeland Road Dothan, AL 36301
- Type:
- Single Family
- Sq.Ft.:
- 1,799
- Status:
- Active
- Beds:
- 3
- Lot size:
- 0.22 Acres
- Year built:
- 2024
- Baths:
- 2.00
- MLS#:
- 199897
- Subdivision:
- Hidden Lake East
ADDITIONAL INFORMATION
READY IN NOV - The "Monterrey" floorplan includes 3 bedrooms and 2 bathrooms. The 2-car garage opens directly into the large foyer. The "Monterrey" boasts an open concept in the dining room, great room and kitchen. Just off the great room, the primary suite creates a serene oasis complete with a walk-in closet and bathroom. With 2 other bedrooms and bathroom, this plan offers ample space for all your needs. Lot 28, Phase 1B
$149,900
1793 State Rd 605 Taylor, AL 36301
- Type:
- Single Family
- Sq.Ft.:
- 1,197
- Status:
- Active
- Beds:
- 3
- Lot size:
- 0.6 Acres
- Year built:
- 1965
- Baths:
- 1.00
- MLS#:
- 199896
- Subdivision:
- Taylor
ADDITIONAL INFORMATION
Cute Country setting!! Rehobeth schools ! Totally remodeled !! Granite Countertops in the open concept Kitchen! Bring the Buyer to this move-in ready cottage!
$319,900
249 Folsom Rd Dothan, AL 36301
- Type:
- Single Family
- Sq.Ft.:
- 2,100
- Status:
- Active
- Beds:
- 3
- Lot size:
- 0.5 Acres
- Year built:
- 2010
- Baths:
- 2.50
- MLS#:
- 199852
- Subdivision:
- Homestead
ADDITIONAL INFORMATION
Gorgeous 1/2 acre corner lot in Dothan's convenient and prestige Homestead subdivision! This immaculate 2100 sq ft 3/2.5 home boasts covered double porches, enclosed outdoor patio, SS appliances, granite countertops, outdoor storage building, and gazebo with 24x27 concrete slab that is perfect for grilling and entertaining guests! Built in bookcase, master walk in closet, vinyl outdoor fencing, gas fireplace with remote, security system, plantation blinds throughout home, tray ceilings in family room, dining room, and master BR are many of the must see features of this beautiful open floor plan home! Buyer and/or buyer agent to satisfy self to all pertinent details.
$268,099
553 Ridgeland Road Dothan, AL 36301
- Type:
- Single Family
- Sq.Ft.:
- 1,855
- Status:
- Active
- Beds:
- 3
- Lot size:
- 0.22 Acres
- Year built:
- 2024
- Baths:
- 2.00
- MLS#:
- 199830
- Subdivision:
- Hidden Lake East
ADDITIONAL INFORMATION
Fairway plan, Lot 21
$279,999
295 Bradford Lane Rehobeth, AL 36301
- Type:
- Single Family
- Sq.Ft.:
- 1,905
- Status:
- Active
- Beds:
- 3
- Lot size:
- 0.44 Acres
- Year built:
- 2004
- Baths:
- 2.00
- MLS#:
- 199815
- Subdivision:
- Southern Hills
ADDITIONAL INFORMATION
Check out this 1,905 sq/ft 3 bed, 2 bath home with split floorplan in the Southern Hills subdivision in the Rehobeth School district! This home has it all, from trayed ceilings in the living room and master bedroom to a brand-new roof and wood deck for an above-ground pool. It also features a two-car garage and a fully wired storage building with a carport, perfect for your boat. Plus, it comes with a Rain-Soft home water softener and filtration system. If you're looking for a friendly, active community without the hassle of an HOA, this is the place for you!
- Type:
- Single Family
- Sq.Ft.:
- 1,512
- Status:
- Active
- Beds:
- 3
- Lot size:
- 0.2 Acres
- Year built:
- 2020
- Baths:
- 2.00
- MLS#:
- 199786
- Subdivision:
- Mill Brook
ADDITIONAL INFORMATION
Like new home! Handscraped hardwood floors Nice open floor plan Nuetral paint color with a lot of natural light Granite counter tops stainless steel appliances Pocket door in the laundry plent of closet space! Huge pantry and Owners suite closet. Large private back yard at the end of a cuddle-sac
$264,049
619 Ridgeland Road Dothan, AL 36301
- Type:
- Single Family
- Sq.Ft.:
- 1,799
- Status:
- Active
- Beds:
- 3
- Lot size:
- 0.22 Acres
- Year built:
- 2024
- Baths:
- 2.00
- MLS#:
- 199754
- Subdivision:
- Hidden Lake East
ADDITIONAL INFORMATION
READY IN NOV - The "Monterrey" floorplan includes 3 bedrooms and 2 bathrooms. The 2-car garage opens directly into the large foyer. The "Monterrey" boasts an open concept in the dining room, great room and kitchen. Just off the great room, the primary suite creates a serene oasis complete with a walk-in closet and bathroom. With 2 other bedrooms and bathroom, this plan offers ample space for all your needs. Lot 34, Phase 1B
$271,599
617 Ridgeland Road Dothan, AL 36301
- Type:
- Single Family
- Sq.Ft.:
- 2,112
- Status:
- Active
- Beds:
- 4
- Lot size:
- 0.22 Acres
- Year built:
- 2024
- Baths:
- 2.00
- MLS#:
- 199753
- Subdivision:
- Hidden Lake East
ADDITIONAL INFORMATION
READY IN NOV. 2024 The "Allagash" floorplan includes 4 bedrooms and 2 bathrooms. A covered porch leads directly into the cozy foyer, which opens to the kitchen, dining and great room. This functional floor plan offers a seamless flow for entertaining or every day life. The laundry room is accessible for the garage, making it a breeze to keep the house clean. It is also located near the front of the house for convenience. The primary retreat is located in the back of the house for complete privacy. Featuring a large closet, double-vanity and Vinyl luxury floor tile, the primary creates a luxurious escape. The other three bedrooms complete the opposite side of the house and share a centrally located bathroom. Lot 33, Phase 1B
- Type:
- Land
- Sq.Ft.:
- n/a
- Status:
- Active
- Beds:
- n/a
- Lot size:
- 1.38 Acres
- Baths:
- MLS#:
- 199702
ADDITIONAL INFORMATION
Rare Development Opportunity for 1.38+-acres in Historic Downtown Dothan. This Commercial Corner Lot has many Options and Potential. One Block from Houston Cty Court House, The Forum, BasketCase, Wood Fire Grill. Highly Visible and High Traffic Count. Cleared and Ready to Build. All Utilities at Road. 118' rd frontage on Oates and 318' rd frontage on W Crawford. Current Survey, Phase 1 Environmental Study, Clear Title, and Future Plans on file.
- Type:
- Land
- Sq.Ft.:
- n/a
- Status:
- Active
- Beds:
- n/a
- Lot size:
- 30.64 Acres
- Baths:
- MLS#:
- 199683
ADDITIONAL INFORMATION
Land is listed at 10k per acre. Survey being done. Based on survey, price will change a little. Perfect for a new SD since road frontage on 2 paved roads. Address is address for house, house is not included with land.
$314,900
114 Litchfield Dothan, AL 36301
- Type:
- Single Family
- Sq.Ft.:
- 2,154
- Status:
- Active
- Beds:
- 4
- Lot size:
- 0.42 Acres
- Year built:
- 2024
- Baths:
- 2.00
- MLS#:
- 199638
- Subdivision:
- Hidden Lake
ADDITIONAL INFORMATION
This new construction home with 4 bedrooms, 2 baths and 2154 SF is located in Hidden Lake East S/D. It has an open floor plan with a split bedroom design and rear porch.
$159,900
1336 E Selma Street Dothan, AL 36301
- Type:
- Single Family
- Sq.Ft.:
- 1,693
- Status:
- Active
- Beds:
- 4
- Lot size:
- 0.3 Acres
- Year built:
- 1969
- Baths:
- 2.00
- MLS#:
- 199616
- Subdivision:
- Fairlane
ADDITIONAL INFORMATION
Precious All Brick Home w Roof replaced in 2018 & 4 spacious Bedrooms & 2 Full Baths w 1693 sq ft. It looks so nice w the mature trees & freshly painted shutters. The Family room is open to the Dining room & kitchen which has the look of Butcher block counter tops & a new oven. Plenty of storage space in the cabinets & pantry. The 4 bedrooms are spacious w nice closets & New paint including the Master suite which has an entrance from the patio & includes the Master Bath w ceramic tile shower. The Laundry room is located beside the 4th bedroom & has plenty of shelving & storage space. Parking is no issue w this home that has 2 Driveways, one from Thunderbird & one from Selma St. The detached garage / storage shed opens to the Thunderbird St entrance. Located close to SE Health & ACOM, this could be a valuable rental property or Home for family needing a 4 Bedroom. Easy access to Ross Clark Circle & Florida as well.
IDX information is provided exclusively for consumers' personal, non-commercial use and may not be used for any purpose other than to identify prospective properties consumers may be interested in purchasing, and that the data is deemed reliable by is not guaranteed accurate by the MLS. Copyright 2024 , Dothan Multiple Listing Service, Inc.
Dothan Real Estate
The median home value in Dothan, AL is $181,400. This is higher than the county median home value of $166,100. The national median home value is $338,100. The average price of homes sold in Dothan, AL is $181,400. Approximately 49.21% of Dothan homes are owned, compared to 35.13% rented, while 15.67% are vacant. Dothan real estate listings include condos, townhomes, and single family homes for sale. Commercial properties are also available. If you see a property you’re interested in, contact a Dothan real estate agent to arrange a tour today!
Dothan, Alabama 36301 has a population of 70,318. Dothan 36301 is more family-centric than the surrounding county with 27.12% of the households containing married families with children. The county average for households married with children is 25.77%.
The median household income in Dothan, Alabama 36301 is $49,203. The median household income for the surrounding county is $50,222 compared to the national median of $69,021. The median age of people living in Dothan 36301 is 40 years.
Dothan Weather
The average high temperature in July is 92 degrees, with an average low temperature in January of 37.8 degrees. The average rainfall is approximately 54.7 inches per year, with 0.1 inches of snow per year.
