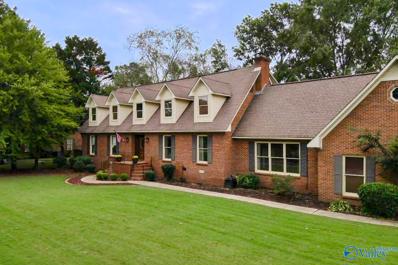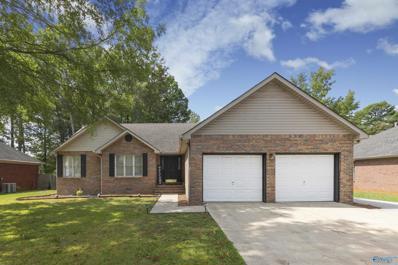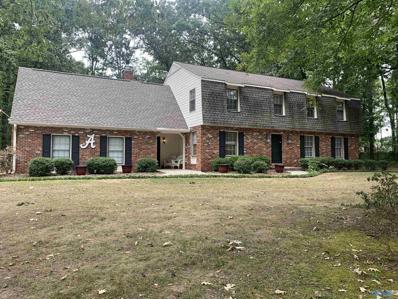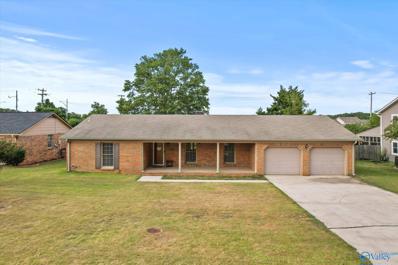Decatur AL Homes for Rent
$224,900
226 Mckenzie Drive Decatur, AL 35603
- Type:
- Single Family
- Sq.Ft.:
- 1,328
- Status:
- Active
- Beds:
- 3
- Lot size:
- 0.19 Acres
- Baths:
- 2.00
- MLS#:
- 21871992
- Subdivision:
- Glenmont Acres
ADDITIONAL INFORMATION
Proposed Construction-The RC Greenfield is a beautifully designed 3-bedroom, 2-bath home that combines style and functionality. The modern kitchen flows seamlessly into the living and dining areas, ensuring easy interactions. The master suite offers a private retreat with a well-appointed in-suite bath. With a 2-car garage, you'll have ample space for parking and storage. Embrace the perfect blend of comfort and convenience with the RC Greenfield. Discover your dream home today! Builder will Pay Up to $8,000 in Closing Costs with Our Preferred Lender Lendlo Mortgage!
- Type:
- Single Family
- Sq.Ft.:
- 3,074
- Status:
- Active
- Beds:
- 5
- Lot size:
- 1.4 Acres
- Year built:
- 1968
- Baths:
- 3.50
- MLS#:
- 21871814
- Subdivision:
- Metes And Bounds
ADDITIONAL INFORMATION
Estate home on 1.4 acres with detatched garage, circular drive, covered RV parking, pool, 5 bedrooms (or 4 and an office), 3 1/2 baths, with LARGE family spaces. All this home is missing is a buyer with a vision and plan...SO MUCH POTENTIAL. Being sold AS IS WHERE IS with no repairs to be made by the seller. Convenient location in Decatur city limits just minutes to shopping, downtown and schools. Main floor has 2 living spaces, formal dining and large primary suite. Large rec/bonus room and sunroom that offers the perfect entertainment space. Also covered parking and a detatched garage with upstairs storage. Tree lined lot provides privacy galore! Opportunities are endless!
- Type:
- Single Family
- Sq.Ft.:
- 3,618
- Status:
- Active
- Beds:
- 4
- Baths:
- 3.50
- MLS#:
- 21871724
- Subdivision:
- Burningtree Estates
ADDITIONAL INFORMATION
THIS IS THE ONE!! Beautiful 4 Bedroom home, in the sought after Burningtree Estates. This home features beautiful hardwood floors with entertaining room galore. No detail is spared in this estate- you'll find decorative crown molding throughout along with recessed lighting. The oversized family room is the heart of the home and features vaulted ceilings with room for the whole family. You'll enjoy cooking in this chef's kitchen- offering both an eat in area and separate dining room. Outside you'll find a two-tiered deck, patio and screened in gazebo- an idyllic retreat! The primary bedroom is on the main level and easily blends privacy and elegance. The location is convenient to EVERYTHING!
- Type:
- Single Family
- Sq.Ft.:
- 1,642
- Status:
- Active
- Beds:
- 3
- Year built:
- 2000
- Baths:
- 2.00
- MLS#:
- 21871767
- Subdivision:
- Oak Lea
ADDITIONAL INFORMATION
Well maintained Ranch Style Home!!! Conveniently located just around the corner from Chestnut Grove Elementary School and shopping areas. In Oak Lea Subdivision. This 3 bedroom 2 bath home has a great floor plan, covered back patio and double walk in closets in the master bedroom! Freshly painted and the dinning room has been upgraded to tile. Book your private tour today!
- Type:
- Single Family
- Sq.Ft.:
- 1,328
- Status:
- Active
- Beds:
- 3
- Lot size:
- 0.18 Acres
- Baths:
- 2.00
- MLS#:
- 21871484
- Subdivision:
- Valley Park
ADDITIONAL INFORMATION
The RC Greenfield is a beautifully designed 3-bedroom, 2-bath home that combines style and functionality. The modern kitchen flows seamlessly into the living and dining areas, ensuring easy interactions. The master suite offers a private retreat with a well-appointed in-suite bath. With a 2-car garage, you'll have ample space for parking and storage. Embrace the perfect blend of comfort and convenience with the RC Greenfield. Discover your dream home today! Builder will Pay Up to $8,000 in Closing Costs with Our Preferred Lender Lendlo Mortgage!
- Type:
- Single Family
- Sq.Ft.:
- 1,328
- Status:
- Active
- Beds:
- 3
- Lot size:
- 0.18 Acres
- Baths:
- 2.00
- MLS#:
- 21871483
- Subdivision:
- Valley Park
ADDITIONAL INFORMATION
Under Construction-The RC Greenfield is a beautifully designed 3-bedroom, 2-bath home that combines style and functionality. The modern kitchen flows seamlessly into the living and dining areas, ensuring easy interactions. The master suite offers a private retreat with a well-appointed in-suite bath. With a 2-car garage, you'll have ample space for parking and storage. Embrace the perfect blend of comfort and convenience with the RC Greenfield. Discover your dream home today! Builder will Pay Up to $8,000 in Closing Costs with Our Preferred Lender Lendlo Mortgage!
- Type:
- Single Family
- Sq.Ft.:
- 1,466
- Status:
- Active
- Beds:
- 3
- Lot size:
- 0.18 Acres
- Year built:
- 2024
- Baths:
- 2.00
- MLS#:
- 21871482
- Subdivision:
- Glenmont Acres
ADDITIONAL INFORMATION
Proposed Construction-Step into the RC Palisade, where modern elegance meets functional design. This inviting home boasts 3 bedrooms, 2 bathrooms, and a convenient 2-car garage. Enjoy a spacious master suite and a well-equipped kitchen featuring sleek, energy-efficient appliances, ample counter space, and a generous pantry. The open floor plan seamlessly connects living spaces, promoting a sense of openness and ease of movement. Explore the RC Palisade today! Builder will Pay Up to $8,000 in Closing Costs with Our Preferred Lender Lendlo Mortgage!
$279,000
2310 Auburn Drive Decatur, AL 35603
- Type:
- Single Family
- Sq.Ft.:
- 2,000
- Status:
- Active
- Beds:
- 3
- Baths:
- 2.00
- MLS#:
- 21871361
- Subdivision:
- Westmeade
ADDITIONAL INFORMATION
total makeover is complete to this spacious home, new kitchen, flooring, paint, HVAC, roof recently replaced. It has all been done to make moving in so easy on the new owner, this open floor plan home sits on a beautiful lot in a great part of Decatur it offers a large private covered patio with great shade for morning coffee or afternoon entertaining. you will love the open floor plan that brings all the living space together
- Type:
- Single Family
- Sq.Ft.:
- 4,186
- Status:
- Active
- Beds:
- 4
- Lot size:
- 1.04 Acres
- Year built:
- 2009
- Baths:
- 4.00
- MLS#:
- 21871279
- Subdivision:
- South Chapel Hill
ADDITIONAL INFORMATION
A must see, this home has all the extra special touches you see in a custom home. With 4186 square feet with a Kitchen that has granite, two pantries, beautiful wood cabinets with pull out drawers for easy access, double oven and LG appliances. Intricate trim and crown Moulding throughout the downstairs. Four bedrooms down and two large bonus rooms upstairs with full bath. 20x40 saltwater pool with a pool house that has a 1/2 bath and outside shower. Storage on the other side of the pool house, Oversized two car garage with a workshop inside the garage. Storage closets in every corner, laundry with large storage area and attic storage around most of upstairs house parameter.
$251,900
1824 Scobee Avenue Decatur, AL 35603
- Type:
- Single Family
- Sq.Ft.:
- 1,750
- Status:
- Active
- Beds:
- 3
- Year built:
- 2000
- Baths:
- 2.00
- MLS#:
- 21871270
- Subdivision:
- Westmeade
ADDITIONAL INFORMATION
Welcome to this charming full-brick 3-bed, 2-bath home that offers comfort and style! The interior features crown molding, an open floorplan, living room fireplace, large master, and trey ceilings. The open floor plan is perfect for entertaining, while the kitchen boasts plenty of storage and prep space. Step outside to enjoy the privacy of a fully fenced-in yard, ideal for outdoor gatherings or relaxation, with a detached storage shed. With its well-maintained brick exterior and thoughtfully designed interior, this home is move-in ready and waiting for its next owner!
- Type:
- Single Family
- Sq.Ft.:
- 1,797
- Status:
- Active
- Beds:
- 3
- Year built:
- 1991
- Baths:
- 2.00
- MLS#:
- 21871219
- Subdivision:
- Westmeade
ADDITIONAL INFORMATION
This beautiful brick home in Decatur offers an open and inviting living area, perfect for family gatherings or entertaining guests. The spacious living room, with its vaulted ceilings and sleek flooring, is highlighted by a cozy gas fireplace, creating the perfect ambiance for relaxing evenings. The large windows allow for plenty of natural light to flow through the space. Adjacent to the living area is a generous kitchen, featuring updated appliances, ample cabinet space, and a convenient dining nook. The home also includes a detached garage, providing extra storage or workshop space. With a blend of comfort and style, this home is ready to welcome its next owners!
$229,340
303 Puyallup Road Decatur, AL 35603
- Type:
- Single Family
- Sq.Ft.:
- 1,459
- Status:
- Active
- Beds:
- 4
- Lot size:
- 0.09 Acres
- Baths:
- 2.00
- MLS#:
- 21871163
- Subdivision:
- Kenzie Meadows
ADDITIONAL INFORMATION
Under Construction-The RC Ridgeland plan is designed to exude a strong and captivating first impression, with a delightful covered front porch and inviting front yard landscaping. This home layout focuses on an open and spacious floor plan that encompasses 4 bedrooms and 2 bathrooms, offering a comfortable and functional living space. The open layout promotes a sense of connectedness while allowing for versatile furniture arrangement and easy flow of movement. Builder will cover up to $8,000 in Closing Cost with the Preferred Lender Lendlo Mortgage. Learn more about this home today!
$229,750
305 Puyallup Road Decatur, AL 35603
- Type:
- Single Family
- Sq.Ft.:
- 1,402
- Status:
- Active
- Beds:
- 3
- Lot size:
- 0.9 Acres
- Baths:
- 2.00
- MLS#:
- 21871025
- Subdivision:
- Kenzie Meadows
ADDITIONAL INFORMATION
Under Construction-The lovely RC Somerville is rich with curb appeal with its welcoming front porch and gorgeous front yard landscaping. This open floorplan features 3 bedrooms, 2 bathrooms, and a spacious living room. Enjoy an open dining area, and a charming kitchen conveniently designed for hosting and entertaining. The beautiful back covered patio is great for relaxing. Builder will cover up to $8,000 in Closing Cost with the Preferred Lender Lendlo Mortgage. Learn more about this home today!
$209,900
307 Skykomish Road Decatur, AL 35603
- Type:
- Townhouse
- Sq.Ft.:
- 1,484
- Status:
- Active
- Beds:
- 3
- Baths:
- 2.50
- MLS#:
- 21871023
- Subdivision:
- Kenzie Meadows
ADDITIONAL INFORMATION
Under Construction-The charming RC Belmont’s rich curb appeal offers a covered front porch and front yard landscaping. This home features an open floor plan with 3 bedrooms, 2.5 bathrooms, and a spacious living area. Also enjoy a lovely dining area/kitchen fully equipped with energy-efficient appliances, ample counter space, and a convenient pantry. Builder will cover up to $8,000 in closing cost with our preferred lender Lendlo Mortgage. Learn more about this home today!
$208,740
309 Skykomish Road Decatur, AL 35603
- Type:
- Townhouse
- Sq.Ft.:
- 1,484
- Status:
- Active
- Beds:
- 3
- Baths:
- 2.50
- MLS#:
- 21871022
- Subdivision:
- Kenzie Meadows
ADDITIONAL INFORMATION
Under Construction-The charming RC Belmont’s rich curb appeal offers a covered front porch and front yard landscaping. This home features an open floor plan with 3 bedrooms, 2.5 bathrooms, and a spacious living area. Also enjoy a lovely dining area/kitchen fully equipped with energy-efficient appliances, ample counter space, and a convenient pantry. Builder will cover up to $8,000 in closing cost with our preferred lender Lendlo Mortgage. Learn more about this home today!
$208,930
315 Skykomish Road Decatur, AL 35603
- Type:
- Townhouse
- Sq.Ft.:
- 1,484
- Status:
- Active
- Beds:
- 3
- Baths:
- 2.50
- MLS#:
- 21871021
- Subdivision:
- Kenzie Meadows
ADDITIONAL INFORMATION
Under Construction-The charming RC Belmont’s rich curb appeal offers a covered front porch and front yard landscaping. This home features an open floor plan with 3 bedrooms, 2.5 bathrooms, and a spacious living area. Also enjoy a lovely dining area/kitchen fully equipped with energy-efficient appliances, ample counter space, and a convenient pantry. Builder will cover up to $8,000 in closing cost with our preferred lender Lendlo Mortgage. Learn more about this home today!
$209,430
319 Skykomish Road Decatur, AL 35603
- Type:
- Townhouse
- Sq.Ft.:
- 1,484
- Status:
- Active
- Beds:
- 3
- Baths:
- 2.50
- MLS#:
- 21871019
- Subdivision:
- Kenzie Meadows
ADDITIONAL INFORMATION
Under Construction-The charming RC Belmont’s rich curb appeal offers a covered front porch and front yard landscaping. This home features an open floor plan with 3 bedrooms, 2.5 bathrooms, and a spacious living area. Also enjoy a lovely dining area/kitchen fully equipped with energy-efficient appliances, ample counter space, and a convenient pantry. Builder will cover up to $8,000 in closing cost with our preferred lender Lendlo Mortgage. Learn more about this home today!
$208,930
321 Skykomish Road Decatur, AL 35603
- Type:
- Townhouse
- Sq.Ft.:
- 1,484
- Status:
- Active
- Beds:
- 3
- Baths:
- 2.50
- MLS#:
- 21871012
- Subdivision:
- Kenzie Meadows
ADDITIONAL INFORMATION
Under Construction-The charming RC Belmont’s rich curb appeal offers a covered front porch and front yard landscaping. This home features an open floor plan with 3 bedrooms, 2.5 bathrooms, and a spacious living area. Also enjoy a lovely dining area/kitchen fully equipped with energy-efficient appliances, ample counter space, and a convenient pantry. Builder will cover up to $8,000 in closing cost with our preferred lender Lendlo Mortgage. Learn more about this home today!
$214,510
309 Puyallup Road Decatur, AL 35603
- Type:
- Single Family
- Sq.Ft.:
- 1,248
- Status:
- Active
- Beds:
- 3
- Lot size:
- 0.09 Acres
- Baths:
- 2.00
- MLS#:
- 21871006
- Subdivision:
- Kenzie Meadows
ADDITIONAL INFORMATION
Proposed Construction-Under Construction-The charming RC Cooper plan is rich with curb appeal with its welcoming covered front entry and front yard landscaping. This home features an open floor plan with 3 bedrooms, 2 bathrooms, a spacious family room, and a beautiful dining area/kitchen fully equipped with energy-efficient appliances, ample counter space, and a roomy pantry for the adventurous home chef. Builder will cover up to $8,000 in closing cost with our preferred lender Lendlo Mortgage. Learn more about this home today!
- Type:
- Single Family
- Sq.Ft.:
- 2,853
- Status:
- Active
- Beds:
- 4
- Year built:
- 1973
- Baths:
- 3.50
- MLS#:
- 21870916
- Subdivision:
- Burningtree Estates
ADDITIONAL INFORMATION
A Stunning 4 bedroom home that sits on an oversized corner lot while offering remarkable privacy, updated kitchen which has soft closed cabinets, granite counter tops and an elegant tiled backsplash. With both a Livingroom and family room there are endless entertaining opportunities. Minutes away from the Burningtree Country Club which features an 18-hole golf course, dining options and an aquatic center. This estate is also conveniently located to I-65/565.
- Type:
- Single Family
- Sq.Ft.:
- 3,221
- Status:
- Active
- Beds:
- 5
- Baths:
- 2.50
- MLS#:
- 21870942
- Subdivision:
- Burningtree Estates
ADDITIONAL INFORMATION
Retreat to your beautiful and spacious 2 story home offering 3,221 sq.ft. including 5 bedrooms, 3 baths and a private study nestled on approximately .75 acres (tbv) wooded lot in scenic Burningtree Golf Community overlooking the 17th tee box. The 18x15 master bedroom also offers a 10 x 14 sitting area with a window plate view of the golf course and including gas log fireplaces on both levels. This open floor plan is highlighted with additional features including new hardwood, tile, and carpet flooring throughout along with new electrical and plumbing features throughout as well. New HVAC in 2021. Only 10 miles from I-565, 20 miles to HSV International Airport, and 25 miles to RSA and MSFC.
$259,900
2206 St Andrews Decatur, AL 35603
- Type:
- Single Family
- Sq.Ft.:
- 2,029
- Status:
- Active
- Beds:
- 3
- Baths:
- 2.00
- MLS#:
- 21870934
- Subdivision:
- Dunbarton
ADDITIONAL INFORMATION
Don't miss out on this FULL BRICK home with tons of space in a great location! This home features spacious rooms inside, a large fenced backyard and covered front porch outside to entertain. The kitchen is spacious and has a new large basin sink. The master bathroom features a newly remodeled master shower. New HVAC in 2019, and new gutters in 2024. Welcome home! Call to see today!
$229,090
311 Puyallup Road Decatur, AL 35603
- Type:
- Single Family
- Sq.Ft.:
- 1,402
- Status:
- Active
- Beds:
- 3
- Baths:
- 2.00
- MLS#:
- 21870801
- Subdivision:
- Kenzie Meadows
ADDITIONAL INFORMATION
Under Construction-The lovely RC Somerville is rich with curb appeal with its welcoming front porch and gorgeous front yard landscaping. This open floorplan features 3 bedrooms, 2 bathrooms, and a spacious living room. Enjoy an open dining area, and a charming kitchen conveniently designed for hosting and entertaining. The beautiful back covered patio is great for relaxing. Builder will cover up to $8,000 in Closing Cost with the Preferred Lender Lendlo Mortgage. Learn more about this home today!
$225,590
307 Puyallup Road Decatur, AL 35603
- Type:
- Single Family
- Sq.Ft.:
- 1,373
- Status:
- Active
- Beds:
- 3
- Baths:
- 2.00
- MLS#:
- 21870795
- Subdivision:
- Kenzie Meadows
ADDITIONAL INFORMATION
Under Construction-The RC Mitchell plan is a charming and visually appealing home design, showcasing a number of attractive features that make it a desirable living space. This home features an open floor plan with 3 bedrooms, 2 bathrooms, a spacious master suite, a stunning kitchen fully equipped with energy-efficient appliances, generous counter space, and roomy pantry! The open floor plan layout creates a sense of space and interconnectedness between different areas of the home. Builder will cover up to $8,000 in Closing Cost with our Preferred Lender Lendlo Mortgage. Learn more about this home today!
$220,530
301 Puyallup Road Decatur, AL 35603
- Type:
- Single Family
- Sq.Ft.:
- 1,248
- Status:
- Active
- Beds:
- 3
- Baths:
- 2.00
- MLS#:
- 21870790
- Subdivision:
- Kenzie Meadows
ADDITIONAL INFORMATION
Under Construction-The charming RC Cooper plan is rich with curb appeal with its welcoming covered front entry and front yard landscaping. This home features an open floor plan with 3 bedrooms, 2 bathrooms, a spacious family room, and a beautiful dining area/kitchen fully equipped with energy-efficient appliances, ample counter space, and a roomy pantry for the adventurous home chef. Builder will cover up to $8,000 in Closing Cost with our Preferred Lender Lendlo Mortgage. Learn more about this home today!
Decatur Real Estate
The median home value in Decatur, AL is $187,800. This is lower than the county median home value of $197,200. The national median home value is $338,100. The average price of homes sold in Decatur, AL is $187,800. Approximately 59.34% of Decatur homes are owned, compared to 32.58% rented, while 8.08% are vacant. Decatur real estate listings include condos, townhomes, and single family homes for sale. Commercial properties are also available. If you see a property you’re interested in, contact a Decatur real estate agent to arrange a tour today!
Decatur, Alabama 35603 has a population of 57,303. Decatur 35603 is less family-centric than the surrounding county with 25.9% of the households containing married families with children. The county average for households married with children is 28.38%.
The median household income in Decatur, Alabama 35603 is $52,539. The median household income for the surrounding county is $56,128 compared to the national median of $69,021. The median age of people living in Decatur 35603 is 40.6 years.
Decatur Weather
The average high temperature in July is 89.4 degrees, with an average low temperature in January of 30.2 degrees. The average rainfall is approximately 53.6 inches per year, with 1.5 inches of snow per year.
























