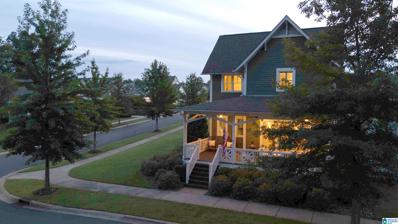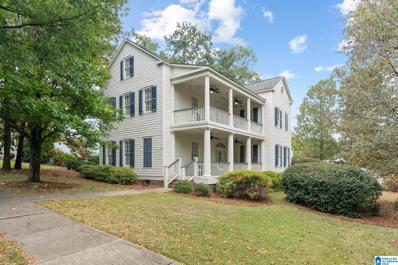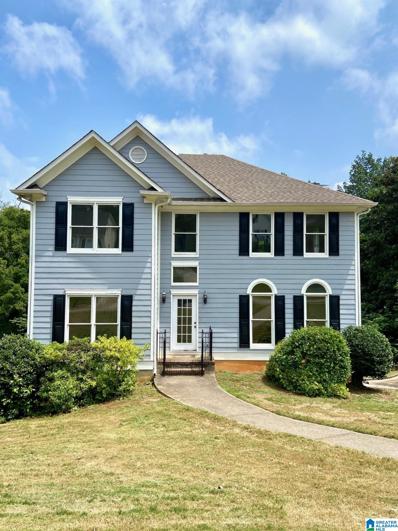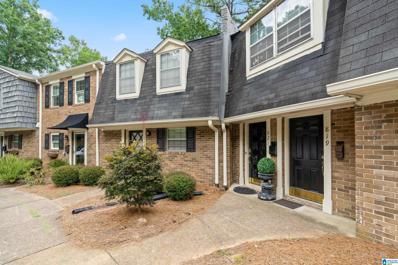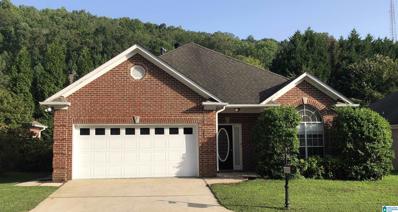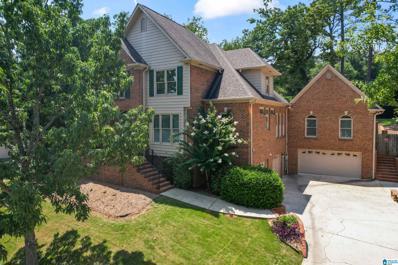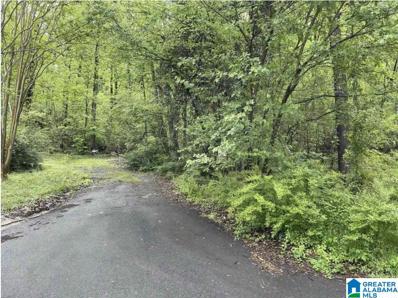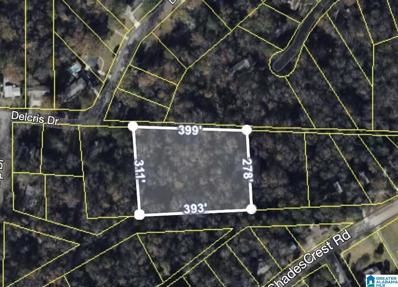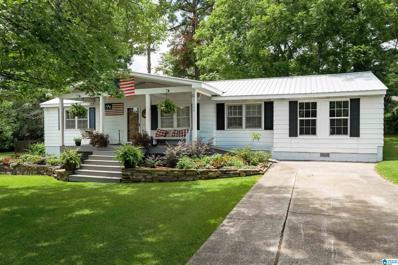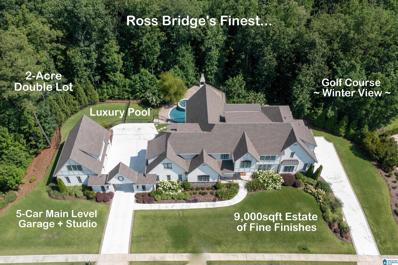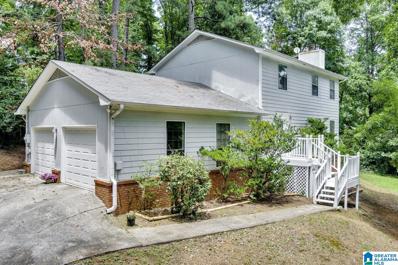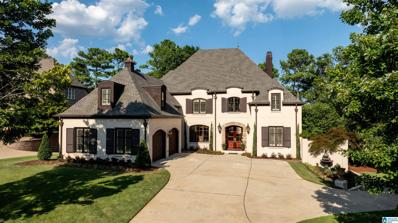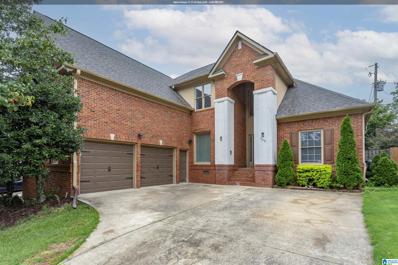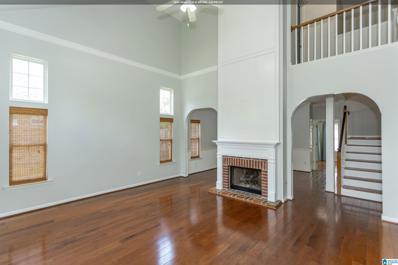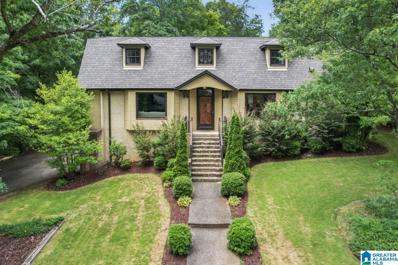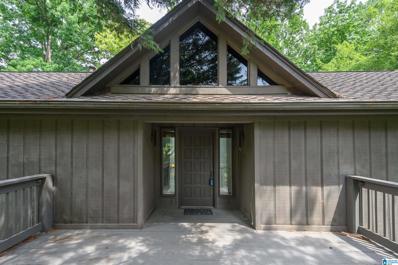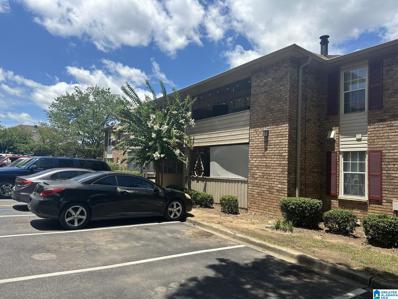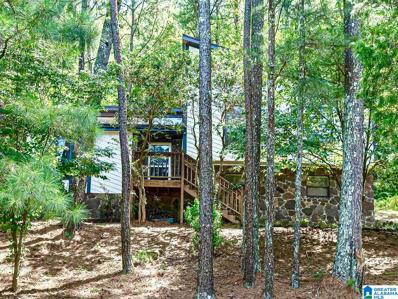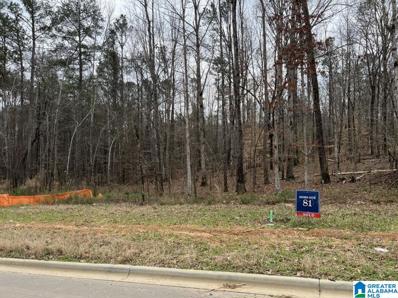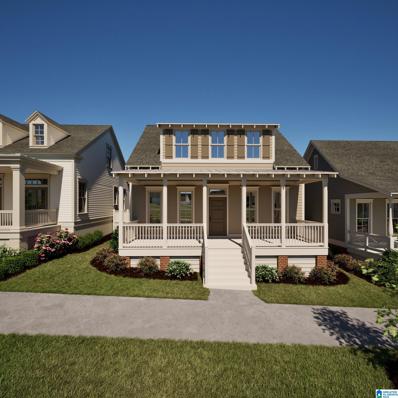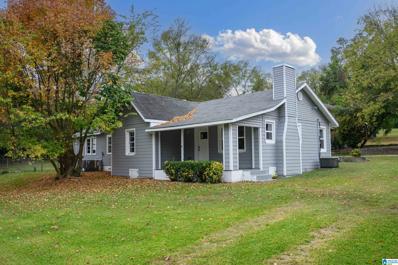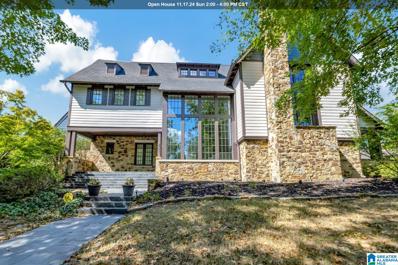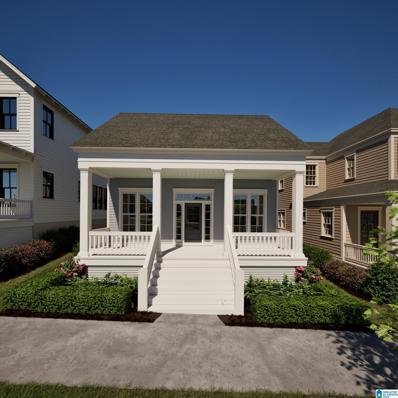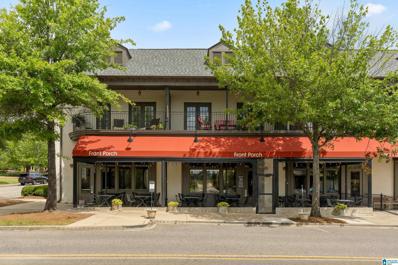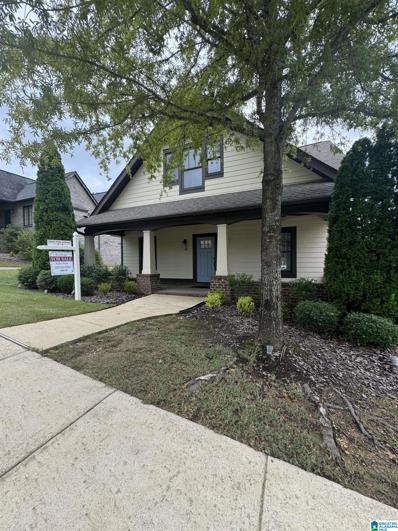Birmingham AL Homes for Rent
- Type:
- Single Family
- Sq.Ft.:
- 2,636
- Status:
- Active
- Beds:
- 4
- Lot size:
- 0.31 Acres
- Year built:
- 2016
- Baths:
- 3.00
- MLS#:
- 21394299
- Subdivision:
- THE PRESERVE
ADDITIONAL INFORMATION
Main level living at its best! Beautiful Home in The Preserve on a spacious corner lot just across from Renaissance Park has 4 Bedrooms & 3 Baths. Main level features 3 bedrooms & 2 baths with an open floor plan that includes great room with fireplace, large dining room with banquet seating & storage & stunning kitchen with island, quartz countertops, stainless steel appliances & walk-in pantry. Shiplap wall accents & abundant natural light enhance the warm, inviting atmosphere. Master suite is a true retreat, boasting a spa-like bath with dual vanities, soaking tub, tiled shower & large walk-in closet. Additional main level highlights include 2 additional bedrooms, one with built-in shelving & desk, laundry room & 2-car garage. Upper level features an oversized loft with built-ins, another bedroom & full bath. Amazing outdoor living space with covered porch & patio, complete with a stone fireplace, perfect for relaxation & entertaining. Youâ??re going to LOVE this home!
$854,000
4492 PRESERVE DRIVE Hoover, AL 35226
- Type:
- Single Family
- Sq.Ft.:
- 3,744
- Status:
- Active
- Beds:
- 4
- Lot size:
- 0.39 Acres
- Year built:
- 2005
- Baths:
- 3.00
- MLS#:
- 21394625
- Subdivision:
- THE PRESERVE
ADDITIONAL INFORMATION
Picturesque beauty with double front porches is the epitome of Southern charm! Spacious living room with hardwood floors, recessed lighting and gas fireplace offers architectural elements including columns, transom window, crown molding, wide baseboards and plantation shutters. Formal dining room, breakfast nook and kitchen featuring stone countertops, wine cooler, gas range, walk-in pantry and island with breakfast bar. Full bath, bedroom and laundry room finish out the main level. Spacious primary suite is upstairs with separate sitting area and private balcony! Primary bath with separate vanities, separate shower, jetted tub and lg walk-in closet. Two additional bedrooms and full bath for kids and guests. Walk-in attic space makes a perfect play room! Open deck off the breakfast nook and open patio at the back offer nice outdoor space as well. The neighborhood has a wonderful community feel with parks, playgrounds, community pool, restaurants and hiking at nearby Moss Rock Preserve!
$444,900
4618 SUMMIT COVE Hoover, AL 35226
- Type:
- Single Family
- Sq.Ft.:
- 2,741
- Status:
- Active
- Beds:
- 4
- Lot size:
- 0.41 Acres
- Year built:
- 1993
- Baths:
- 4.00
- MLS#:
- 21394268
- Subdivision:
- HIGH POINT TRACE
ADDITIONAL INFORMATION
Large 2 story home with finished basement in the High Point Trace Subdivision in Hoover. Walk into a large living room, separate dining room, large den with gas fireplace and open to the kitchen. Kitchen has eat-in area, breakfast bar, and pantry. Laundry room and half bath on main. Upstairs has large master bedroom with master bath, which has a separate shower, garden tub, large walk-in closet and 2 separate vanities with extra storage drawers. 2 other bedrooms and full bath upstairs. Finished basement with bedroom, full bath, large walk-in closet. 2 car garage with so much storage space. Double deck overlooking backyard. Top deck has large, screened area and an open area. Bottom deck is covered. New paint throughout interior and new carpet. Refinished hardwood floors throughout main living area. Porcelain tile floor in finished basement. Dual HVAC - upstairs unit is brand new installed Oct 4, 2024. Home is Sold "As Is".
- Type:
- Condo
- Sq.Ft.:
- 916
- Status:
- Active
- Beds:
- 1
- Year built:
- 1988
- Baths:
- 2.00
- MLS#:
- 21393916
- Subdivision:
- VESTAVIA VILLA CONDO
ADDITIONAL INFORMATION
Back on Market due to financing..... new opportunity for your buyer! Step in to this unique 1 Bed/1 Ba condo in Vestavia Villa condos, centrally located and easily accessible to I-65. Walk-in level features the kitchen, eating area and half bath; walk out onto the upper deck and enjoy nature in this private setting. Spiral staircase leads to the downstairs level featuring the living area, spacious bedroom, full size bath and laundry room. Off the living area there is access to the lower level covered patio, spacious and very private, located close to the community pool. Welcome Home! Call for details!
- Type:
- Single Family
- Sq.Ft.:
- 1,564
- Status:
- Active
- Beds:
- 3
- Year built:
- 2001
- Baths:
- 2.00
- MLS#:
- 21393556
- Subdivision:
- WATERFORD FALLS
ADDITIONAL INFORMATION
This beautiful ONE LEVEL BRICK home in Waterford Falls is very inviting, located toward the end of quiet street. It's a Highly sought out community. Home opens up to a large foyer and HUGE Living room. 2 bedrooms and 1 full bath to the right by the foyer, and Master bed and bath in the back. Bright open kitchen with stainless steel appliances and has room for large breakfast table and breakfast bar to the side. Large pantry and laundry room combined lead you to garage. Landscaped FENCED backyard designed for waterfall with flagstone featured seating area Open patio is great for spending lazy late afternoons or summer BBQ. Must see, if you are looking to move closer to downtown. Other features, Walk-in closet and garden tub in master bath, Refrigerator to stay.
$799,900
1172 HIBISCUS DRIVE Hoover, AL 35226
- Type:
- Single Family
- Sq.Ft.:
- 4,207
- Status:
- Active
- Beds:
- 4
- Lot size:
- 0.22 Acres
- Year built:
- 2001
- Baths:
- 6.00
- MLS#:
- 21393919
- Subdivision:
- LAKE CREST
ADDITIONAL INFORMATION
Walk thru the beautiful double doors into a 2 story foyer. Gleaming hardwoods on the main level and new plush carpet and recently painted upper level. This home is like no other in Lake Crest with the addition of a beautiful sunroom with screened windows and a huge addition of a family or game room with vaulted ceilings and adjoining half bath. Kitchen is spacious with breakfast area and has a new microwave, gas stove, stainless fridge with ice maker, ample cabinets and large pantry. Also on main level is formal dining room, laundry room and greatroom with fireplace, and wonderful master suite. Bedroom/excersize room and full bath in basement. Tons of storage areas, walk-in attic and closets. Fenced backyard 4 car garage (2 basement areas with 2 car garage in each basement.
- Type:
- Land
- Sq.Ft.:
- n/a
- Status:
- Active
- Beds:
- n/a
- Lot size:
- 0.69 Acres
- Baths:
- MLS#:
- 21393032
ADDITIONAL INFORMATION
Large wooded .69 acre lot available in the desirable Forest Brook subdivision! Located within the Homewood city limits and zoned for Homewood schools, this spacious property offers the perfect setting for building your dream home. Enjoy privacy with a serene backdrop of trees extending up the mountain to Shades Crest Road. With Homewood land values on the rise, this lot presents an excellent investment opportunity. Bring your builder and envision your future in this prime location!
- Type:
- Land
- Sq.Ft.:
- n/a
- Status:
- Active
- Beds:
- n/a
- Lot size:
- 2.74 Acres
- Baths:
- MLS#:
- 21393031
ADDITIONAL INFORMATION
Prime development opportunity in Homewood! This approximately 2.74-acre parcel, located between Shades Crest Road and Delcris Drive, is within Homewood city limits and zoned for Homewood schools. The property is already divided into four lots (6-9), offering a perfect canvas for future development. Access could possibly come from Kemp Drive or Delcris Drive, making it highly accessible. Additionally, the seller has another nearby parcel at 1811 Kemp Drive, adding another 0.69 acres to your potential investment. As land values in Homewood continue to rise, this is an excellent opportunity for builders and developers to capitalize on the growing demand for residential properties. Secure this prime location today and bring your vision to life in one of Homewood's most sought-after areas.
$314,999
2124 HADEN STREET Hoover, AL 35226
- Type:
- Single Family
- Sq.Ft.:
- 1,418
- Status:
- Active
- Beds:
- 3
- Lot size:
- 0.42 Acres
- Year built:
- 1953
- Baths:
- 1.00
- MLS#:
- 21392626
- Subdivision:
- SHADES CLIFF
ADDITIONAL INFORMATION
Welcome to 2124 Haden Street, a beautifully maintained home in the heart of Hoover. This 3-bedroom, 1-bathroom residence offers a spacious floor plan with plenty of natural light. Enjoy the comfort of the cozy living room, perfect for relaxing or entertaining. The cozy master suite is located right off the living room. Two additional bedrooms provide plenty of space for family or guests. Step outside to a private backyard with a patio, ideal for outdoor gatherings and activities. Located in a friendly neighborhood, this home is close to excellent schools, shopping, dining, and parks. Donâ??t miss the opportunity to make this lovely house your new home. Schedule a showing today!
$2,350,000
4254 GLASSCOTT CROSSING Hoover, AL 35226
- Type:
- Single Family
- Sq.Ft.:
- 8,889
- Status:
- Active
- Beds:
- 6
- Lot size:
- 2.05 Acres
- Year built:
- 2018
- Baths:
- 7.00
- MLS#:
- 21392479
- Subdivision:
- ROSS BRIDGE GLASSCOTT
ADDITIONAL INFORMATION
A MUST SEE - Ross Bridge's Finest... 2-Acre, Double Estate Lot on Ross Bridge Golf Course with custom built 9,000sqft +/- of Fine Finishes with a 5-Car Main Level Garage & 2-Car Lower Garage! Resort-like Living with an XL Saltwater, Heated POOL Plus Patios & Covered Porches for Outdoor Entertaining & Relaxing Space. ELEVATOR. Hardwood Floors Throughout, High Ceilings, Plantation Shutters, High Tech SMART HOME Features and Security, WOLF & SUBZERO Appliances. Amazing Master Suite, Bath & XXL Closets. 4 Suites Upstairs All with Private Baths + a Bonus Room Up. Well Finished, Daylight Walkout Lower Level with Full Kitchen, Media Area, Bonus Room, Possible Bedroom/ Office & Storm Cellar. Additional STUDIO apartment over the Detached Main Level Garage. Winter VIEWS of the Golf Course.
$349,500
116 PINE ROCK LANE Hoover, AL 35226
- Type:
- Single Family
- Sq.Ft.:
- 1,732
- Status:
- Active
- Beds:
- 3
- Lot size:
- 0.6 Acres
- Year built:
- 1986
- Baths:
- 3.00
- MLS#:
- 21391368
- Subdivision:
- GREEN BROOK
ADDITIONAL INFORMATION
MOTIVATED SELLER! Welcome to this newly renovated two-story 3 bedroom / 3 bath home, nestled in a tranquil community on a corner lot at the beginning of a cul de sac. The driveway leads up through the ample lot to a spacious two-car garage, offering convenient parking and storage. Upon entering, the interior impresses with its newly laid engineered hardwood floors that exude warmth and elegance throughout the main living areas. The walls are adorned in fresh, tasteful paint, creating a bright and inviting atmosphere. The large kitchen features new, stone counters. Newly installed carpets upstairs lead to bright and airy bedrooms, including the primary. This home is in a wonderful location, convenient to shopping, restaurants, and schools. Schedule your showing today!
$1,450,000
3936 BUTLER SPRINGS WAY Hoover, AL 35226
- Type:
- Single Family
- Sq.Ft.:
- 6,810
- Status:
- Active
- Beds:
- 6
- Lot size:
- 0.45 Acres
- Year built:
- 2006
- Baths:
- 7.00
- MLS#:
- 21391715
- Subdivision:
- ROSS BRIDGE
ADDITIONAL INFORMATION
Welcome to Ross Bridge! Enjoy the pinnacle of luxury living with this spectacular home, ideally situated right off Tee 2 of the award-winning Robert Trent Golf Course. This stately residence boasts over 6,000 sq ft of main living area and an in-law suite, offering a prestigious estate. The home features two staircases, multiple fireplaces, custom moldings, and intricately hand-painted ceilings. The gleaming hardwood floors, exquisite travertine and slate floors, and imported Italian granite throughout add to the elegance. The gourmet kitchen is equipped with top-of-the-line appliances, perfect for any culinary enthusiast. Enjoy the outdoors with multiple porches and patios featuring archways and slate floors that overlook the golf course. A private courtyard off the master bathroom adds to grandeur. Indulge in resort style amenities just steps away from your door, restaurants, pools, parks and walking trails. BRAND NEW ROOF, NEW EXTERIOR AND INTERIOR PAINT just completed in June 2024!
Open House:
Sunday, 11/17 8:00-10:00PM
- Type:
- Single Family
- Sq.Ft.:
- 2,255
- Status:
- Active
- Beds:
- 4
- Lot size:
- 0.11 Acres
- Year built:
- 1993
- Baths:
- 3.00
- MLS#:
- 21392016
- Subdivision:
- THE ARBORS
ADDITIONAL INFORMATION
DON'T PASS THIS ONE BY! Great location and centrally located in the heart of Vestavia zoned for the highly ranked Vestavia schoolsâ?¦What else could you want? This well-maintained Vestavia Hills home is nestled on a quiet cul-de-sac and only 12 minutes to UAB and downtown. Immaculate and ready! Shiny hardwood flooring in the foyer, family room and dining room. Two story foyer, two story family room with 20' vaulted ceiling, 9' ceilings throughout main level. Crown molding, recessed lighting, main level laundry, kitchen with breakfast bar & a microhood for cooking. Master br, arched openings, huge upper level play rec room or 4th bedroom with two doors to floored attic storage. Main level garage, flat lot with fenced backyard. Easy access to I-65 and Hwy 31. BRAND NEW ROOF! COME CHECK IT OUT!
Open House:
Saturday, 11/16 8:00-10:00PM
- Type:
- Single Family
- Sq.Ft.:
- 2,516
- Status:
- Active
- Beds:
- 4
- Lot size:
- 0.2 Acres
- Year built:
- 1994
- Baths:
- 3.00
- MLS#:
- 21391947
- Subdivision:
- WILLOW OAKS
ADDITIONAL INFORMATION
Great location and highly ranked schools. This well-kept home is sitting on a private cul-de-sac and only 5 minutes drive to I-65 and Hwy 31. Spacious main level master suite includes ensuite bathroom and garden tub. Cathedral ceilings in the living room with lots of windows provides plenty of natural light. Upstairs has two large bedrooms and bonus/office/playroom. You decide how you would like to use the room. Windows were installed and kitchen appliances were replaced with new GE profile stainless steel refrigerator, dishwasher, range and Advantium oven in 2019. Enjoy the covered patio with a private fence in the backyard. Come schedule a showing and check it out!
- Type:
- Single Family
- Sq.Ft.:
- 5,009
- Status:
- Active
- Beds:
- 6
- Lot size:
- 0.38 Acres
- Year built:
- 1977
- Baths:
- 5.00
- MLS#:
- 21391119
- Subdivision:
- COUNTRY CLUB HIGHLANDS
ADDITIONAL INFORMATION
Back on the market through no fault of the seller. Buyer's buyer backed out last minute. Back on the market through no fault of the seller. Buyer's buyer backed out last minute. Located in the prestigious Country Club Highlands, this 6-bedroom, 3 full and 2 half bathroom home sits on a quiet cul-de-sac. The .38-acre lot features a fenced backyard with a double-level deck, perfect for outdoor gatherings. Inside, hardwood floors flow throughout the home, with a cozy den/family room centered around a wood-burning fireplace set in Sylacauga marble. The remodeled kitchen includes GE Cafe appliances, quartz countertops, a breakfast bar, and an eat-in area. Upstairs, you'll find five spacious bedrooms and two full bathrooms. The master suite boasts a large walk-in closet and a luxurious shower. The partially finished basement offers a second fireplace, a media room, a half bath, and plenty of storage. This home offers a blend of elegance and comfort in a highly sought-after neighborhood.
$399,900
419 GOLF DRIVE Hoover, AL 35226
- Type:
- Single Family
- Sq.Ft.:
- 2,676
- Status:
- Active
- Beds:
- 4
- Lot size:
- 0.48 Acres
- Year built:
- 1976
- Baths:
- 4.00
- MLS#:
- 21390986
- Subdivision:
- COUNTRY CLUB HIGHLANDS
ADDITIONAL INFORMATION
Wow! Unheard of price for a golf course view property in County Club Highlands. This late mid century modern home was custom designed by the original owner to blend seamlessly into the golf course lot on the most beautiful street in prestigious Country Club Highlands. Vaulted ceilings in the foyer create a dramatic effect upon entry, and the rest of the home does not disappoint, with it's unique one of a kind design. Current owner had all of the 1970's popcorn ceilings removed. Split bedroom design with the owner's suite on one side and two large bedrooms on the other side of bedroom area. Another large bedroom and bath are on the bottom level of the home, along with a play/rec room. Spacious rooms and lots of light and openness. So convenient to shopping and schools. Less than 30 minutes to UAB and the airport. Per seller, New roof in 2023 and one HVAC system replaced in 2019.
- Type:
- Condo
- Sq.Ft.:
- 1,414
- Status:
- Active
- Beds:
- 3
- Year built:
- 1970
- Baths:
- 2.00
- MLS#:
- 21391323
- Subdivision:
- PATTON CREEK CONDOMINIUM
ADDITIONAL INFORMATION
Spacious renovated upstairs unit. 3 Bedroom 2 Bath Condo in the heart of Hoover. Close to shopping, dining and zoned for Hoover Schools. NEW PAINT, NEW CARPET, PAINTED CABINETS, NEW BACKSPLASH, NEW APPLIANCES, NEW WATER HEATER and NEW LIGHT FIXTURES are just some of the updates. A cozy woodburning fireplace welcomes you as you step into the inviting living room with access to a covered balcony. The kitchen has white painted cabinets, subway tile backsplash, a pantry, and a large eat in dining area. The Master Bedroom features a large walk-in closet and walk-n shower. There are two more bedrooms with new carpeting and another full bath. Enjoy the Community Club house with 24 hour fitness center, lighted tennis courts and Olympic style pool. Unit has a storage closet. WELCOME to your new HOME!
- Type:
- Single Family
- Sq.Ft.:
- 2,364
- Status:
- Active
- Beds:
- 4
- Lot size:
- 1.3 Acres
- Year built:
- 1978
- Baths:
- 2.00
- MLS#:
- 21390919
- Subdivision:
- FOREST BROOK
ADDITIONAL INFORMATION
Totally updated home in Homewood on 1.3 acres +/- . Gourmet Kitchen with Miles of Granite & All Stainless Appliances and both bathrooms renovated in 2023 with granite/Marble vanities. Stunning Master Suite ! Awesome Great Room with Breathtaking Fireplace! New custom flooring was installed throughout home in 2023. The interior and exterior were painted in 2023. Other improvements include new deck in 2023, new HVAC and roof in 2021, new new water heater and garage doors in 2016. Privacy Galore
- Type:
- Land
- Sq.Ft.:
- n/a
- Status:
- Active
- Beds:
- n/a
- Lot size:
- 0.58 Acres
- Baths:
- MLS#:
- 21390307
- Subdivision:
- ROSS BRIDGE GLASSCOTT
ADDITIONAL INFORMATION
Come build your dream home in the prestige community of Ross Bridge. This lot (Lot-81) is near the cul-de-sac, which brings plenty of privacy. Your dream home awaits for you!!
$709,905
519 PRESERVE WAY Hoover, AL 35226
- Type:
- Single Family
- Sq.Ft.:
- 2,741
- Status:
- Active
- Beds:
- 4
- Lot size:
- 0.12 Acres
- Year built:
- 2024
- Baths:
- 4.00
- MLS#:
- 21390094
- Subdivision:
- THE PRESERVE
ADDITIONAL INFORMATION
Welcome to The Bienville Plan! The Bienville features four bedrooms, four full bathrooms and spans across 2741 square feet. As you make your way into the home, you enter into the great room that features tall ceilings and large windows that allow for natural light to shine into the home. The great room flows into the dining area, and off the back of the great room is a guest bedroom and bathroom. As you enter into the kitchen, you will notice the large center island, custom cabinetry and walk-in pantry. Off of the kitchen is the laundry room and access to the second bedroom and bathroom. The primary bathroom is located on the back of the home and features a large en-suite bathroom with double vanity sinks, a walk-in tile shower and a spacious walk in closet. The home has a large, covered side porch and a two car main level garage. The second level includes a fourth bedroom, fourth bathroom and a loft.
$329,999
896 ALFORD AVENUE Hoover, AL 35226
- Type:
- Single Family
- Sq.Ft.:
- 1,764
- Status:
- Active
- Beds:
- 3
- Lot size:
- 0.46 Acres
- Year built:
- 1940
- Baths:
- 2.00
- MLS#:
- 21388661
- Subdivision:
- BLUFF PARK
ADDITIONAL INFORMATION
A renovated, updated house in Bluff Park within walking distances to shops and parks...large corner lot...huge detached garage . .. ...please reach out to list agent for details. The floors have been refinished, new light fixtures throughout, All new electrical, New cabinets and butcherblock countertops in kitchen. The bathrooms have been remoldeled and tiled. The exterior has been freshlypainted gray and new siding. The side deck is new.
$1,119,000
2951 GRAND AVENUE Hoover, AL 35226
Open House:
Sunday, 11/17 8:00-10:00PM
- Type:
- Single Family
- Sq.Ft.:
- 6,105
- Status:
- Active
- Beds:
- 6
- Lot size:
- 0.38 Acres
- Year built:
- 2007
- Baths:
- 6.00
- MLS#:
- 21389199
- Subdivision:
- ROSS BRIDGE VILLAGE CENTER
ADDITIONAL INFORMATION
BACK ON THE MARKET in Ross Bridge Village Center, which is three doors down & in view of the Renaissance Birmingham - Ross Bridge Golf Resort & Spa. This wonderful planned community is on the (RTJ) Robert Trent Jones Golf Course Trail. This home is amazing & truly one of a kind & situated on a large corner lot with a huge fenced backyard. Twice daily you can hear the bagpipes being played, while sitting on the large front porch. It has two outside entertaining areas, one with a pergola & the other is screened with a ceiling fan & double entry doors. There is a massive kitchen with an over-sized wood island. The kitchen has an additional keeping room. A large primary bedroom has a walk-in closet with custom shelving. The primary bathroom has a huge garden tub and walk-in with a seat & many shower heads and sprayers. NEW CARPET JUST INSTALLED IN THE MASTER BEDROOM & BOTH ADJOINING CLOSETS. Additional carpet and paint concessions may be considered.
$682,064
539 PRESERVE WAY Hoover, AL 35226
- Type:
- Single Family
- Sq.Ft.:
- 2,669
- Status:
- Active
- Beds:
- 4
- Lot size:
- 0.11 Acres
- Year built:
- 2024
- Baths:
- 3.00
- MLS#:
- 21389867
- Subdivision:
- THE PRESERVE
ADDITIONAL INFORMATION
Welcome to The Chartres Plan! The Chartres features four bedrooms, three bathrooms and spans across 2,669 square feet. As you enter into the home, you make your way into the open concept great room, dining room and kitchen. The great room and dining room feature tall ceilings and large windows to allow for natural light to shine into the home. Opposite of the dining area and great room are the two guest bedrooms that share a hall bath. The kitchen features a large center island, walk-in pantry and custom cabinets. The laundry room is tucked behind the kitchen. Off the back of the home is the primary suite that features a spacious primary bedroom, en-suite bathroom with a walk-in shower and spacious closet. The covered side porch overlooks the private courtyard. This home has a two-car main level garage. Upstairs there is a bedroom, full bathroom and a den. This home should be completed in October.
- Type:
- Condo
- Sq.Ft.:
- 1,232
- Status:
- Active
- Beds:
- 2
- Year built:
- 2010
- Baths:
- 2.00
- MLS#:
- 21389463
- Subdivision:
- ROSS BRIDGE
ADDITIONAL INFORMATION
Awesome condo in the heart of Ross Bridge! Convenient to dining, pharmacy, medical facilities, nail spa! Located above the Front Porch in the front of the community, this condo is has modern touches with full accent wall with great trim work! Balcony overlooks the Village Center! Open concept with living room and kitchen with large bar area, smooth top oven/range, built in microwave, dishwasher replaced in 2015. Formal dining room. Master off of the back with spacious closet, master bath with dual sink vanity and walk in shower. Second bedroom, bath are off of the front of the home. 2..5 ton heat pump and indoor coil for HVAC replaced in 2020. This condo is wired for gigabyte fiber. Condo is located in the commercial area of Ross Bridge and does NOT have access to the pools/pavilions. Monthly fee for the condo is $180.36, Yearly HOA is 472.
- Type:
- Single Family
- Sq.Ft.:
- 1,824
- Status:
- Active
- Beds:
- 4
- Lot size:
- 0.25 Acres
- Year built:
- 2010
- Baths:
- 3.00
- MLS#:
- 21389098
- Subdivision:
- ROSS BRIDGE JAMES HILL
ADDITIONAL INFORMATION
Nestled in the sought-after James Hill Community of Ross Bridge , this stunning 4-bedroom, 3-bath home is a rare find. Step inside to discover new hardwood flooring that flows seamlessly throughout the downstairs, complementing the newly updated kitchen with modern finishes. The spacious layout is perfect for both family living and entertaining. Upstairs you will find 3 bedrooms and 1 bath. The backyard opens directly to a large fenced backyard, offering endless fun for children just steps away from the playground. Enjoy the convenience of being within walking distance to the community pool and scenic trails, perfect for outdoor enthusiasts. This home combines comfort, style, and a prime location, making it a perfect choice for your next move. Don't miss this opportunity to live in one of the most desirable neighborhoods!

Birmingham Real Estate
The median home value in Birmingham, AL is $381,600. This is higher than the county median home value of $204,200. The national median home value is $338,100. The average price of homes sold in Birmingham, AL is $381,600. Approximately 64.28% of Birmingham homes are owned, compared to 28.09% rented, while 7.63% are vacant. Birmingham real estate listings include condos, townhomes, and single family homes for sale. Commercial properties are also available. If you see a property you’re interested in, contact a Birmingham real estate agent to arrange a tour today!
Birmingham, Alabama 35226 has a population of 91,371. Birmingham 35226 is more family-centric than the surrounding county with 36.85% of the households containing married families with children. The county average for households married with children is 27.03%.
The median household income in Birmingham, Alabama 35226 is $95,970. The median household income for the surrounding county is $58,330 compared to the national median of $69,021. The median age of people living in Birmingham 35226 is 38.3 years.
Birmingham Weather
The average high temperature in July is 90.7 degrees, with an average low temperature in January of 33 degrees. The average rainfall is approximately 56.4 inches per year, with 1.1 inches of snow per year.
