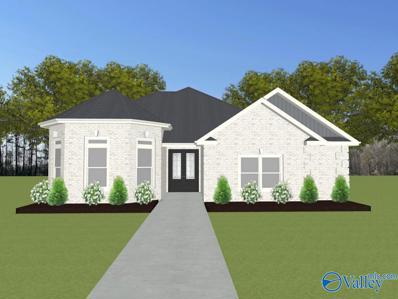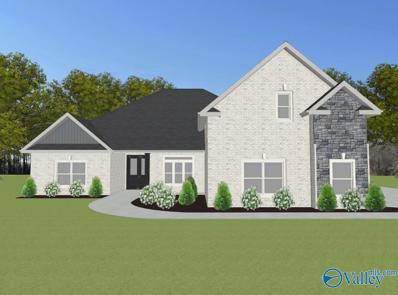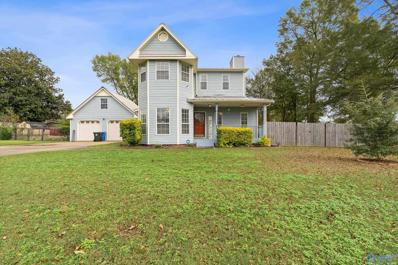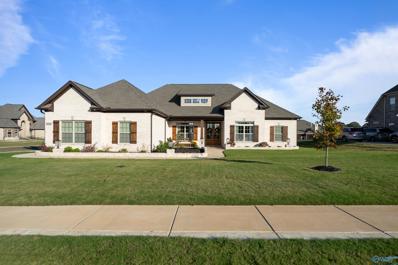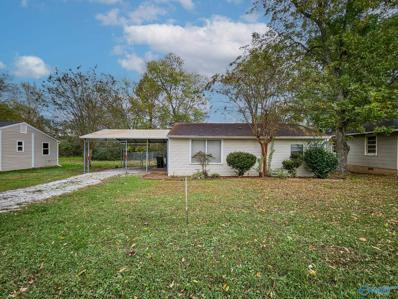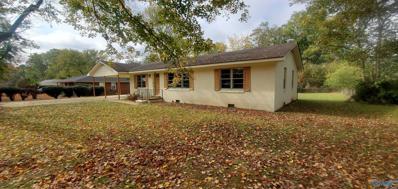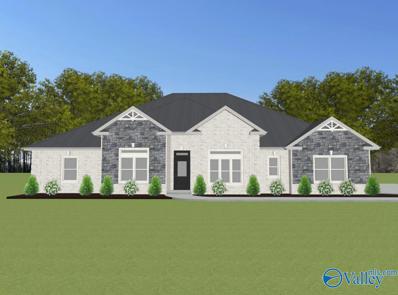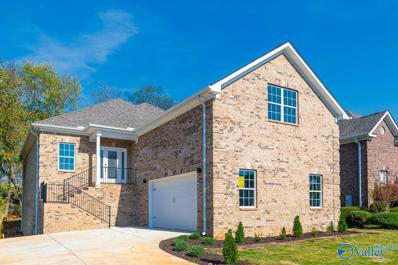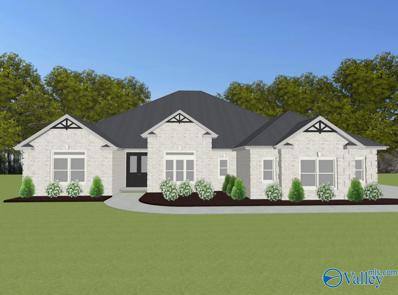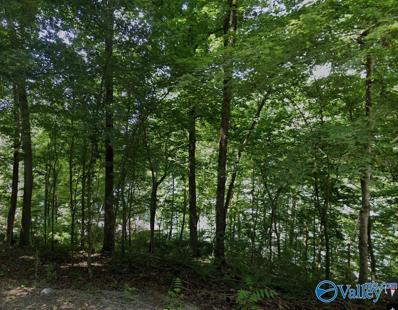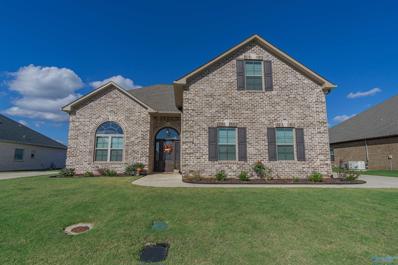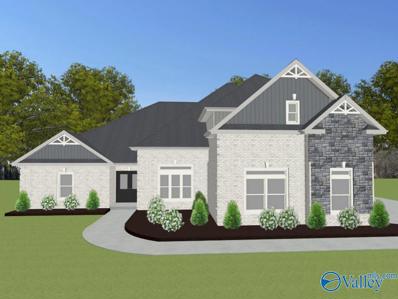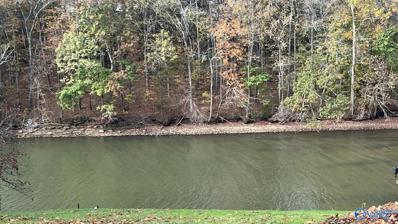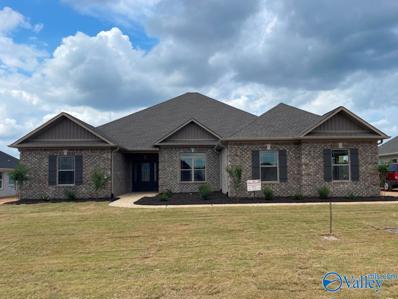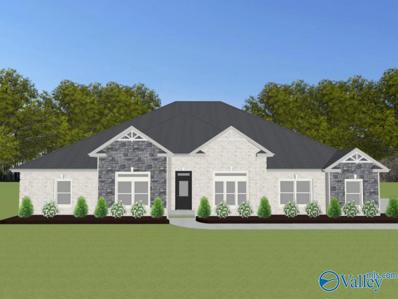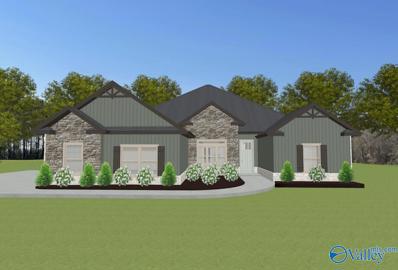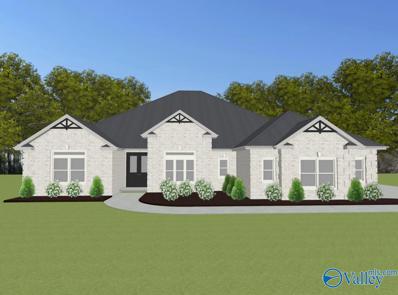Athens AL Homes for Rent
- Type:
- Single Family
- Sq.Ft.:
- 2,245
- Status:
- Active
- Beds:
- 3
- Lot size:
- 0.3 Acres
- Baths:
- 2.50
- MLS#:
- 21875577
- Subdivision:
- Brigadoon
ADDITIONAL INFORMATION
Proposed Construction- BRIGADOON GATED WATERFRONT COMMUNITY WITH POOL - 3 CAR GARAGE - 12' CEILING - NO CARPET - EXTENSIVE TRIM - The Balmoral A is an open plan w/ 3 bedrooms, 2.5 baths. Family Room w/12' ceiling, electric FP w/ shiplap wall, recessed lighting, ceiling fan, 8' openings; Open kitchen with 12' ceiling, elec cook top package, granite, 9' custom cabinetry, lg. pantry, backsplash, & large island w/counter seating; Master bedroom w/double trey ceiling, recessed lights, & ceiling fan. Glam bath w/11' ceiling, tile shower w/2 heads, double granite vanities & Freestanding tub;
$234,900
13288 Ridinger Road Athens, AL 35611
- Type:
- Single Family
- Sq.Ft.:
- 1,755
- Status:
- Active
- Beds:
- 3
- Lot size:
- 0.5 Acres
- Year built:
- 1984
- Baths:
- 2.00
- MLS#:
- 21875502
- Subdivision:
- Ridinger Estates
ADDITIONAL INFORMATION
This 3 Bedroom 2 Full Bath home has been Updated with New Paint Inside, all New LVP Flooring Through Out, New Light Fixtures, New HVAC, New Roof!! Large Eat In Kitchen with New Stainless Steel Appliances, Tile Back Splash, New LVP Floor, New Counter Tops and Lot's of Cabinet Space, Spacious Living Room with Trey Ceiling, New LVP and Ceiling Fan, Foyer with New LVP, Great Size Primary Bedroom with New LVP Flooring, Walk In Closet, Updated Primary Bath with New LVP Floor, Soaking Tub, Double Vanity and Separate Tile Shower. Two Additional Bedrooms with New LVP Flooring and Paint, Double Carport and A Large Back Yard with Chain Link Fence!
- Type:
- Single Family
- Sq.Ft.:
- 3,300
- Status:
- Active
- Beds:
- 4
- Lot size:
- 0.81 Acres
- Baths:
- 3.00
- MLS#:
- 21875498
- Subdivision:
- Chapel Landing
ADDITIONAL INFORMATION
Proposed Construction- X-LARGE LOT - 3 CAR GARAGE - NO CARPET - EXTENSIVE TRIM - Durham B is a 1 1/2 story w/ 3 Bedrooms, 3 Bath, Dining and Bonus Room. Family room has 12' ceiling, gas FP, recessed lighting, ceiling fan. Kitchen has 12' ceiling, soft close custom cabinets, kitchen island w/seating, gas cooktop package, granite counters, tile backsplash & walk-in pantry. Dining Room has 12' coffered ceiling & wainscotting. Master bedroom w/dbl. trey ceiling, recessed lights & ceiling fan. Glam bath w/11' ceiling, freestanding tub, tile shower w/ 2 shower head, dbl. granite vanities, & walkin closet. Upstairs Bonus Room. Laundry w/ custom cabinet. Baths w/ granite. All beds w/ fans, crown.
- Type:
- Single Family
- Sq.Ft.:
- 1,859
- Status:
- Active
- Beds:
- 3
- Year built:
- 1986
- Baths:
- 3.00
- MLS#:
- 21875490
- Subdivision:
- Pinedale Acres
ADDITIONAL INFORMATION
Nestled in a desirable NON-HOA community, Christopher Dr offers a blend of privacy, versatility, and potential. This unique property features architectural highlights including a welcoming WRAP AROUND PORCH & SCREENED IN PATIO. FORMAL DINING ROOM and A BREAKFAST NOOK. The home includes an EXPANSIVE DETACHED GARAGE w/additional LIVING SPACE ABOVE, perfectly suited for a MAN CAVE, TEEN RETREAT, or CUSTOMIZABLE AREA w/ an UNFINISHED BATHROOM. The PRIMARY BEDROOM includes a SITTING/DRESSING NOOK & large stunning bathroom. There is also a FORMAL LIVING AREA w/ a FIREPLACE + FAMILY ROOM. Lots of Parking. Situated on a LARGE PRIVATE LOT.
- Type:
- Single Family
- Sq.Ft.:
- 3,134
- Status:
- Active
- Beds:
- 4
- Lot size:
- 0.38 Acres
- Year built:
- 2022
- Baths:
- 3.50
- MLS#:
- 21875487
- Subdivision:
- Lakewood
ADDITIONAL INFORMATION
Stunning 4-bed, 3-bath, one-level home on a large corner lot brimming with upgrades. Enter through elegant double doors to find a home drenched in light with dark wood beams, wood floors, a stylish office features a chic blue accent wall, dining room with board-&-batten detail. The airy chef's kitchen features premium appliances, large granite island, and a dream pantry. The open living room has beam accented ceiling and gas fireplaces. Luxurious master has creamy shiplap ceiling, spa-like bath and customized walk-in closet. Your outdoor living room ft wood-burning fireplace, patio, and fenced yard. Three-car garage with side entry. HOA incl pool, clubhouse, splash pad, & outdoor kitchen.
$139,900
305 Thomas Street Athens, AL 35611
- Type:
- Single Family
- Sq.Ft.:
- 825
- Status:
- Active
- Beds:
- 2
- Lot size:
- 0.24 Acres
- Year built:
- 1960
- Baths:
- 1.00
- MLS#:
- 21875473
- Subdivision:
- B A Shaw
ADDITIONAL INFORMATION
Make this 2 bed 1 bath your own! Move in ready, located in down-town Athens, convenient to everything! Perfect starter home, looking to down-size or investment. Has an attached carport and a large fenced in backyard.
- Type:
- Single Family
- Sq.Ft.:
- 1,540
- Status:
- Active
- Beds:
- 3
- Lot size:
- 0.36 Acres
- Year built:
- 1963
- Baths:
- 1.75
- MLS#:
- 21875413
- Subdivision:
- Belmont
ADDITIONAL INFORMATION
Make this home your own! Move-In Ready. U.S. Dept. of HUD owned home being sold “as is”. FHA (IN) insurable, subject to appraisal. Seller makes no representations or warranties as to property condition. Pre-1978 Properties to include LBP Notices. Equal Housing Opportunity. HUD Case #013-023726.
- Type:
- Single Family
- Sq.Ft.:
- 3,060
- Status:
- Active
- Beds:
- 4
- Lot size:
- 0.81 Acres
- Baths:
- 3.00
- MLS#:
- 21875409
- Subdivision:
- Chapel Landing
ADDITIONAL INFORMATION
Proposed Construction- X-LARGE LOT - 3 CAR GARAGE - 12' CEILINGS - EXTENSIVE TRIM - NO CARPET - Charleston A Plan is a 4BR, 3BA home w/ Sunroom and Study. Kitchen w/12' ceiling, granite, large island w/counter seating, soft close custom cabinetry, gas cooktop w/cabinet vent hood, tile backsplash & large pantry. Family Room w/12' ceiling & gas-log fireplace, ceiling fan, 8' tall openings; Dining Room w/12' coffered ceiling. Study w 12' Ceiling. Sunroom w/ 12' ceiling & ceiling fan. Master BR w/dbl. trey, recessed lights, ceiling fan. Master bath Free Standing Tub, Tile shower w/ dbl. shower heads & rimless door & huge walk-in closet. 3 addl beds w/ fan & crown. Covered back porch.
$210,000
501 5th Street Athens, AL 35611
- Type:
- Single Family
- Sq.Ft.:
- 1,600
- Status:
- Active
- Beds:
- 3
- Lot size:
- 0.5 Acres
- Year built:
- 1930
- Baths:
- 2.00
- MLS#:
- 21875359
- Subdivision:
- Metes And Bounds
ADDITIONAL INFORMATION
This Charming 3-BR, 2-bath partially remodeled home features new LVP flooring throughout, new paint, new kitchen cabinets, as well as updated bathtubs. The property still offers plenty of potential for further improvements, making it perfect for those with a vision and desire to add their personal touch. Situated on a spacious corner lot, this home is a unique opportunity for those looking for both charm and room to grow.
- Type:
- Single Family
- Sq.Ft.:
- 2,751
- Status:
- Active
- Beds:
- 4
- Year built:
- 2024
- Baths:
- 3.00
- MLS#:
- 21875310
- Subdivision:
- Summit Lakes
ADDITIONAL INFORMATION
Brand new custom built home in Summit Lakes subdivision! Close to I-65 for quick trips to Nashville or Birmingham areas. SHOPPING and RESTAURANTS within walking distance! 4 bedrooms, 3 baths full brick home located next to waterfall that comes from the lake/pond directly behind the home! Fish in your back yard!!! The upstairs bedroom is huge with mini split unit for that room. Could be bonus room! Location and beauty makes this home a must see!
- Type:
- Single Family
- Sq.Ft.:
- 3,155
- Status:
- Active
- Beds:
- 4
- Lot size:
- 0.81 Acres
- Baths:
- 3.00
- MLS#:
- 21875308
- Subdivision:
- Chapel Landing
ADDITIONAL INFORMATION
Proposed Construction- - X LARGE LOT - 3 CAR GARAGE - 12' CEILINGS - EXTENSIVE TRIM. NO CARPET! Cambridge E Plan is a 4BR, 3BA home w/ Sunroom. Kitchen w/12' ceiling, granite, large island w/ bar seating, 2nd prep island, soft close custom cabinetry, gas cooktop w/cabinet vent hood, tile backsplash, large pantry. Great Room w/12' ceiling & gas-log fireplace; Dining Room w/12' coffered ceiling. Master BR w/dbl. trey, recessed lights, ceiling fan. Master bath w/ Free Standing Tub, Tile shower w/ dbl. shower heads & rimless door & huge walk-in closet. Three additional BR w/ceiling fans, crown molding. Sunroom w/ vaulted ceiling, ceiling fan, recessed lights. Large, covered rear porch
$305,000
25775 Caldera Drive Athens, AL 35613
- Type:
- Single Family
- Sq.Ft.:
- 1,644
- Status:
- Active
- Beds:
- 3
- Lot size:
- 0.52 Acres
- Year built:
- 2015
- Baths:
- 2.00
- MLS#:
- 21875305
- Subdivision:
- Caldera Ridge
ADDITIONAL INFORMATION
This stunning 3-bedroom, 2-bathroom home is set on a generous 1/2-acre lot with a private wood fence. Inside, you’ll enjoy beautiful hardwood floors throughout, granite countertops, a gas range, a gas Rennai water heater, a cozy gas fireplace and more! The spacious laundry/mudroom features a built-in bench and a charming barn door leading to the great room. The master suite has a large walk-in closet and a glamour bath with double vanities and a walk-in tile shower. Ideally located off 72 between Athens & Madison.
- Type:
- Land
- Sq.Ft.:
- n/a
- Status:
- Active
- Beds:
- n/a
- Lot size:
- 0.5 Acres
- Baths:
- MLS#:
- 21875286
- Subdivision:
- Metes And Bounds
ADDITIONAL INFORMATION
90 Feet of Water Frontage Bluff Lot Great View Year Around Water
- Type:
- Single Family
- Sq.Ft.:
- 3,270
- Status:
- Active
- Beds:
- 4
- Lot size:
- 0.29 Acres
- Year built:
- 2022
- Baths:
- 3.50
- MLS#:
- 21875280
- Subdivision:
- Highland Ridge
ADDITIONAL INFORMATION
Beautiful 4 bed 3.5 bath LPH built home in a quiet neighborhood! Gas cooktop, Gas fireplace, Gas tankless hot water heater! Home has a formal dining room that could be used as an office and a large bonus room upstairs! There is no carpet in the home at all. Extra concrete and a fence was added! Check the media link for a video tour! Come see today!
- Type:
- Single Family
- Sq.Ft.:
- 1,436
- Status:
- Active
- Beds:
- 3
- Lot size:
- 0.85 Acres
- Baths:
- 1.50
- MLS#:
- 21875264
- Subdivision:
- Metes And Bounds
ADDITIONAL INFORMATION
Charming 3bd/2ba brick home with a carport on a large lot. Property is in a great location and conveniently located to Athens, Madison, and Huntsville. Schedule your showing today!
- Type:
- Single Family
- Sq.Ft.:
- 2,092
- Status:
- Active
- Beds:
- 4
- Lot size:
- 0.73 Acres
- Baths:
- 3.00
- MLS#:
- 21875274
- Subdivision:
- Kennesaw Creek
ADDITIONAL INFORMATION
Under Construction-Estimated completion Mar 2025. Located on a cul-de-sac lot the FALKNER III G in Kennesaw Creek community offers a 4BR/3BA open design. Upgrades added (list attached). Special Features: double vanity, garden tub, separate shower, and walk-in closet in master bath, en suite bath in bed 4, kitchen island, walk-in pantry, covered rear porch, recessed lighting, undermount sinks, ceiling fan in living and master, landscaping with stone edging, gutters and downspouts, stone address blocks, termite system, and more! Energy Efficient Features: water heater, kitchen appliance package with electric range, vinyl low E-3 windows and more! Energy Star Partner.
- Type:
- Single Family
- Sq.Ft.:
- 1,517
- Status:
- Active
- Beds:
- 3
- Lot size:
- 0.27 Acres
- Baths:
- 2.00
- MLS#:
- 21875268
- Subdivision:
- Kennesaw Creek
ADDITIONAL INFORMATION
Under Construction-Est completion Feb 2025. The RAYMOND IV G in Kennesaw Creek community offers a 3 bedroom, 2 full bathroom open and split design. Upgrades added (list attached). Features: double vanity and walk-in closet in master suite, kitchen island, walk-in pantry, covered front porch and rear patio, undermount sinks throughout, recessed lighting, ceiling fans in living and master, landscaping with stone edging, gutters and downspouts, stone address blocks, termite system, and more! Energy Efficient: water heater, kitchen appliance package with electric range, vinyl low E-3 tilt-in windows, and more! Energy Star Partner.
- Type:
- Single Family
- Sq.Ft.:
- 3,775
- Status:
- Active
- Beds:
- 4
- Lot size:
- 0.81 Acres
- Baths:
- 3.50
- MLS#:
- 21875216
- Subdivision:
- Chapel Landing
ADDITIONAL INFORMATION
Proposed Construction- X-LARGE LOT - 3 CAR GARAGE - NO CARPET - EXTENSIVE TRIM - Brookside B is a 1 1/2 story w/ 4 Bedrooms, 3.5 Bath w/ Dining and Bonus Room. Family room has 12' ceiling, gas FP, recessed lighting, ceiling fan. Kitchen has 12' ceiling, soft close custom cabinets, kitchen island w/seating, gas cooktop package, granite counters, tile backsplash & walk-in pantry. Dining Room has 12' coffered ceiling & wainscotting. Master bedroom w/dbl. trey ceiling, recessed lights & ceiling fan. Glam bath w/11' ceiling, freestanding tub, tile shower w/2 shower head, dbl. granite vanities, & walkin closet. Upstairs Bonus Room. Laundry w/ cabinet. All baths granite. All beds with fans, crown
- Type:
- Single Family
- Sq.Ft.:
- 2,200
- Status:
- Active
- Beds:
- 4
- Year built:
- 2007
- Baths:
- 3.00
- MLS#:
- 21875203
- Subdivision:
- Watercress
ADDITIONAL INFORMATION
The entrance of this quaint & beautiful brick home greets you with gorgeous hardwood flooring, distinctive high ceilings & extensive crown molding w/gas log fireplace. Master bedroom offers an en-suite w/sitting area, double trey ceiling & luxurious bath. 3 bedrooms on 1st floor, 4th bedroom or bonus on the 2nd floor w/full bath, 3 full baths total. Covered back porch off the kitchen area. Water Cress Preserve offers numerous outdoor activities, swimming pool, gazebo for picnics, enchanting lakes for catch & release fishing. Custom drapery & cushions in window box seats. New roof 2024, fridge, washer & dryer convey. Countless amenities featured on this great home!
- Type:
- Land
- Sq.Ft.:
- n/a
- Status:
- Active
- Beds:
- n/a
- Lot size:
- 0.42 Acres
- Baths:
- MLS#:
- 21875198
- Subdivision:
- Metes And Bounds
ADDITIONAL INFORMATION
- Type:
- Single Family
- Sq.Ft.:
- 2,965
- Status:
- Active
- Beds:
- 4
- Lot size:
- 0.31 Acres
- Year built:
- 2022
- Baths:
- 3.00
- MLS#:
- 21875199
- Subdivision:
- Highland Ridge
ADDITIONAL INFORMATION
Beautiful open plan has 4 bedrooms, 3 baths, dining room, sunroom & 3 CAR GARAGE! Child and pet friendly easy to care for Rev-wood flooring throughout the home. Tile in the wet area. NO CARPET! Family room features soaring 12' ceiling, gas FP w/shiplap & floating mantle, recessed lighting, ceiling fan & ext. trim; Formal Dining w/10' coffered ceiling and ext. trim; Open kitchen w/ 12' ceiling, granite, custom cabinetry, double oven, walk-in pantry, back splash, & large island w/ bar seating; Master bedroom w/double trey ceiling, recessed lights, & ceiling fan. Glam bath w/11' ceiling, tile shower with corner seat & shelves & double granite vanities; Sunroom w/12' ceiling. Granite in baths
- Type:
- Single Family
- Sq.Ft.:
- 3,070
- Status:
- Active
- Beds:
- 4
- Lot size:
- 0.81 Acres
- Baths:
- 3.00
- MLS#:
- 21875155
- Subdivision:
- Chapel Landing
ADDITIONAL INFORMATION
Proposed Construction- X-LARGE LOT - 3 CAR GARAGE - 12' CEILINGS - EXTENSIVE TRIM - NO CARPET - Augusta E Plan is a 4BR, 3BA home w/ Sunroom Kitchen w/12' ceiling, granite, large island w/counter seating, soft close custom cabinetry, gas cooktop w/cabinet vent hood, tile backsplash & butler pantry. Family Room w/12' ceiling & gas-log fireplace, ceiling fan, 8' tall openings; Dining Room w/12' coffered ceiling. Sunroom w/ vaulted ceiling, ceiling fan and recessed lights. Master BR w/dbl. trey, recessed lights, ceiling fan. Master bath Free Standing Tub, Tile shower w/ dbl. shower heads & rimless door & huge walk-in closet. Three additional BR w/ceiling fans, crown. Large covered back porch.
- Type:
- Single Family
- Sq.Ft.:
- 2,650
- Status:
- Active
- Beds:
- 4
- Lot size:
- 0.43 Acres
- Baths:
- 3.00
- MLS#:
- 21875153
- Subdivision:
- Lonnie Dale
ADDITIONAL INFORMATION
Under Construction-- 3 CAR GARAGE - NO CARPET - 12' CEILINGS - EXTENSIVE TRIM. Mayfield A is a 4 bedroom, 3 bath home. Open kitchen has 12' ceiling, soft close custom cabinets w/ undercabinet lights, granite, large island with storage & seating, Gas Range Package, tile backsplash & corner walk-in pantry. Family Room has 12' ceiling, recessed lights, ceiling fan & gas-log fireplace: Formal Dining Room w/12' coffered ceiling. Master Bedroom w/dbl. trey ceiling, recessed lights, ceiling fan. Master bath includes freestanding tub, tile shower w/ dbl. shower heads & rimless door & large walk-in closet. Bedrooms w/ ceiling fans, crown. All baths have granite.
- Type:
- Single Family
- Sq.Ft.:
- 3,155
- Status:
- Active
- Beds:
- 4
- Lot size:
- 0.4 Acres
- Baths:
- 3.00
- MLS#:
- 21875152
- Subdivision:
- Brigadoon
ADDITIONAL INFORMATION
Proposed Construction- BRIGADOON GATED WATERFRONT COMMUNITY WITH POOL - 3 CAR GARAGE - 12' CEILINGS - EXTENSIVE TRIM. NO CARPET! Cambridge E Plan is a 4BR, 3BA home w/ Sunroom. Kitchen w/12' ceiling, granite, large island w/ seating, soft close custom cabinetry, gas cooktop w/cabinet vent hood, tile backsplash, large pantry. Great Room w/12' ceiling & gas-log fireplace; Dining Room w/12' coffered ceiling. Master BR w/dbl. trey, recessed lights, ceiling fan. Master bath w/ Free Standing Tub, Tile shower w/ dbl. shower heads & rimless door & huge walk-in closet. Three additional BR w/ceiling fans, crown molding. Sunroom w/ vaulted ceiling, ceiling fan, rec lights.
- Type:
- Single Family
- Sq.Ft.:
- 2,431
- Status:
- Active
- Beds:
- 4
- Lot size:
- 0.27 Acres
- Year built:
- 2020
- Baths:
- 2.00
- MLS#:
- 21875069
- Subdivision:
- The Links At Canebrake
ADDITIONAL INFORMATION
Check out this stunning 4-bedroom, 2-bath home in The Links at Canebrake, situated on a premium lot next to neighborhood amenities! Conveniently located near I-65 (Buc-ee’s) and Hwy 72, this home offers comfort and style. Inside, enjoy granite countertops, cultured marble vanity tops, and crown molding throughout. The spacious master suite features a garden tub and large walk-in closet. Highlights include a gas fireplace, tankless water heater, gas range, and a bright dining area with extra windows. Don’t miss the bonus room and beautiful features—schedule your showing today!
Athens Real Estate
The median home value in Athens, AL is $305,000. This is higher than the county median home value of $265,500. The national median home value is $338,100. The average price of homes sold in Athens, AL is $305,000. Approximately 58.67% of Athens homes are owned, compared to 32.88% rented, while 8.45% are vacant. Athens real estate listings include condos, townhomes, and single family homes for sale. Commercial properties are also available. If you see a property you’re interested in, contact a Athens real estate agent to arrange a tour today!
Athens, Alabama has a population of 25,213. Athens is less family-centric than the surrounding county with 26.72% of the households containing married families with children. The county average for households married with children is 35.47%.
The median household income in Athens, Alabama is $52,211. The median household income for the surrounding county is $70,736 compared to the national median of $69,021. The median age of people living in Athens is 41.9 years.
Athens Weather
The average high temperature in July is 90.1 degrees, with an average low temperature in January of 29.6 degrees. The average rainfall is approximately 54.7 inches per year, with 1.5 inches of snow per year.
