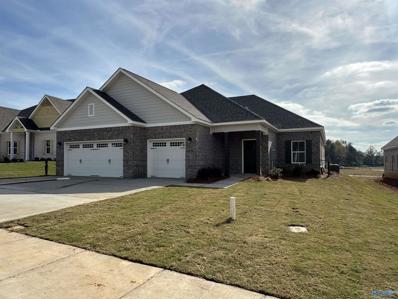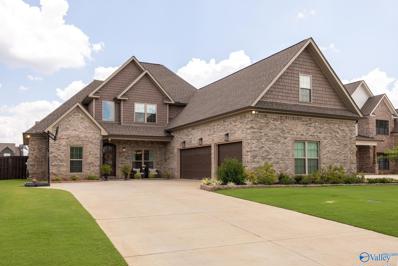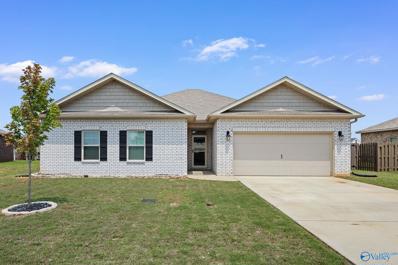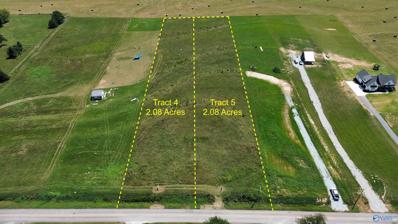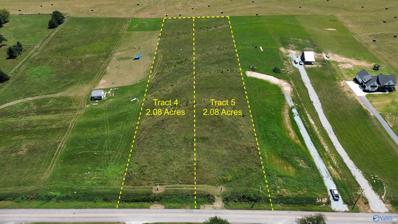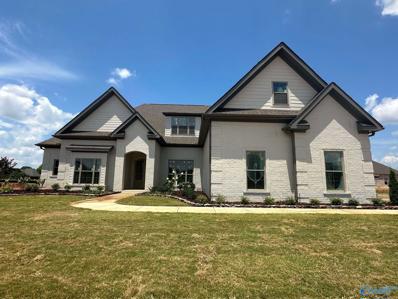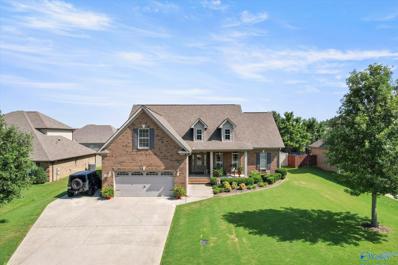Athens AL Homes for Rent
$274,995
18550 Oxbow Lane Athens, AL 35613
- Type:
- Single Family
- Sq.Ft.:
- 1,826
- Status:
- Active
- Beds:
- 3
- Lot size:
- 0.22 Acres
- Year built:
- 2024
- Baths:
- 2.00
- MLS#:
- 21869042
- Subdivision:
- Abbey Brook
ADDITIONAL INFORMATION
Under Construction-Single-level living at its finest can be found in the Crawford at Abbey Brook, featuring a large kitchen that would pamper any chef with counter and cabinet space, plus a WALK-IN PANTRY! A separate laundry room and mud room with coat closet define spaces for clutter-free living. An open concept breakfast area and family room connects the kitchen and the backyard for effortless entertaining. The owner's suite also enjoys views of the backyard and separation from the two other bedrooms. PHOTOS ARE REPRESENTATIONS!
- Type:
- Single Family
- Sq.Ft.:
- 3,839
- Status:
- Active
- Beds:
- 5
- Lot size:
- 7 Acres
- Year built:
- 1993
- Baths:
- 3.50
- MLS#:
- 21868879
- Subdivision:
- Metes And Bounds
ADDITIONAL INFORMATION
NEW PAINT - NEW PHOTOS - On 7 acres, this beautifully updated 5-bed, 4-bath farmhouse is the epitome of country charm. The heart of the home boasts a spacious kitchen perfect for family gatherings. Updated master suite offers a spa-like experience with its newly renovated bath. The property is a true oasis with sparkling pool, pool house, and expansive outdoor living spaces that make entertaining a dream. Circular driveway adds convenience and elegance. Apartment above the garage offers flexibility for guests. Storm shelter provides peace of mind during severe weather. Located near shopping, schools, and minutes from downtown blending rural living with city convenience!
$418,000
12527 Jesse Lane Athens, AL 35613
- Type:
- Single Family
- Sq.Ft.:
- 2,018
- Status:
- Active
- Beds:
- 4
- Lot size:
- 0.65 Acres
- Year built:
- 2007
- Baths:
- 2.00
- MLS#:
- 21868814
- Subdivision:
- Ivy Chase
ADDITIONAL INFORMATION
Open House 12/28/24 2-4PM. Pool, hot tub, outdoor kitchen w/kegerator, grill, range, pizza oven... even a detached workshop and an inground storm shelter. You get the picture! Come see this fully equipped entertainer's dream. Your friends and family gatherings will never be the same. This full brick, ranch home features four bedrooms, 2 bathrooms, in home office, a large family room, formal dining room and breakfast area, and a two car garage. Bamboo wood flooring and tile throughout... NO CARPET! Tankless waterheater and gas fireplace complete this exceptional home. Less than 30 minutes to everywhere including major access routes like Highway 72, I-565, Brownsferry Road.
$274,900
26738 Kyle Lane Athens, AL 35613
- Type:
- Single Family
- Sq.Ft.:
- 1,484
- Status:
- Active
- Beds:
- 3
- Lot size:
- 0.19 Acres
- Baths:
- 2.00
- MLS#:
- 21868777
- Subdivision:
- Ricketts Farm
ADDITIONAL INFORMATION
Move In Ready - Step inside this 3-bedroom, 2-bath home to find an abundance of open space and natural light. The large family room is perfect for gatherings and relaxation. This kitchen is a chef's delight, boasting gray painted cabinets, quartz countertops, tile backsplash and corner pantry. The isolated primary suite is a private retreat, featuring an ensuite with a 5' shower, double vanity, and granite countertops. Two additional bedrooms provide flexibility for guests or a home office. The covered back patio offers the perfect space to unwind after a long day! Don't miss the opportunity to make this adorable home yours! Estimated completion is
$299,900
26726 Kyle Lane Athens, AL 35613
- Type:
- Single Family
- Sq.Ft.:
- 1,964
- Status:
- Active
- Beds:
- 4
- Baths:
- 3.00
- MLS#:
- 21868740
- Subdivision:
- Ricketts Farm
ADDITIONAL INFORMATION
Welcome to The Daphne C, a beautifully designed 4-bedroom, 3-bathroom home in the desirable Ricketts Farm community. With 1,964 square feet of living space, this open-concept floor plan offers the perfect blend of style and functionality. The family room is bathed in natural light, making it an ideal space for entertaining. The kitchen features a charming breakfast nook, perfect for morning coffee or casual meals. The spacious Master Suite includes a luxurious walk-in closet with plenty of storage. With a 2-car garage, this home is as practical as it is beautiful. Don't miss your chance to own this gem in the heart of Athens!
- Type:
- Single Family
- Sq.Ft.:
- 2,503
- Status:
- Active
- Beds:
- 4
- Lot size:
- 0.25 Acres
- Baths:
- 3.50
- MLS#:
- 21868650
- Subdivision:
- Swan Woods
ADDITIONAL INFORMATION
-Up to $20k your way limited time incentive! Please ask for details (subject to terms and can change at any time) Huddlestone plan - The large great room area with vaulted ceilings is complete with a fireplace and opens into the spacious kitchen finished with granite countertops and a large island. Retreat to the entry or rear covered patios that offer a surplus amount of shade and a serene setting on any given day. Added to the primary bedroom and bath, the 3 additional bedrooms provide plenty of closet space and two bathrooms. This highly desirable plan is perfect for numerous ways of life. The plan is rounded out exquisitely with a 3-car garage.
- Type:
- Single Family
- Sq.Ft.:
- 2,705
- Status:
- Active
- Beds:
- 4
- Lot size:
- 0.23 Acres
- Baths:
- 3.00
- MLS#:
- 21868648
- Subdivision:
- Swan Woods
ADDITIONAL INFORMATION
MOVE-IN READY!! - Up to $20k your way limited time incentive! Please ask for details (subject to terms and can change at any time)The “Alexandria” is sure to provide a delightful living experience with its one-story design and easy access and flow from room to room. This Ranch-style home is sure to please! The entry foyer is sophisticated yet open and joins the formal dining room and offers an additional room useful as a study or living room. The open vaulted great room and kitchen with large center granite island is made for entertaining. The unique primary suite offers a large bedroom area, functional primary bath with split granite vanities, garden/soaking tub and tiled shower.
- Type:
- Single Family
- Sq.Ft.:
- 3,564
- Status:
- Active
- Beds:
- 5
- Lot size:
- 0.8 Acres
- Baths:
- 3.50
- MLS#:
- 21868625
- Subdivision:
- Mallard Landing
ADDITIONAL INFORMATION
OPEN HOUSE SUNDAY, 11/3 2:00-4:00! This is the rare find of a new construction home on a large private, treed lot (0.8 of an acre)! Best of both worlds. This 5 bedroom, 4 bath PLUS bonus, PLUS media or flex room, full brick charmer is waiting for you. A formal dining room or office greets you at the front door while the open concept living area including the beautiful kitchen, breakfast area, & attractive family room w/cozy fireplace overlook the large back yard. Downstairs is the spacious primary bedroom with large ensuite. Upstairs you will have 4 additional bedrooms and SO MUCH SPACE! This is the Richmond floor plan by Davidson Homes and is only a few months old!
$587,500
22606 Ansley Drive Athens, AL 35613
- Type:
- Single Family
- Sq.Ft.:
- 3,080
- Status:
- Active
- Beds:
- 4
- Lot size:
- 0.3 Acres
- Year built:
- 2022
- Baths:
- 2.50
- MLS#:
- 21868546
- Subdivision:
- Henderson Estates
ADDITIONAL INFORMATION
Custom Built in Henderson Estates neighborhood, convenient to Athens, Madison, and I65. This stunning home has a huge Master Suite on the main level. Gorgeous Family room with fireplace opens to gourmet Kitchen with pantry, granite countertops, breakfast area, and ample cabinetry. Oversized. Host large family gatherings in separate dining room. 3 additional Bedrooms, Bath & Bonus room are upstairs & will be perfect for your guests or family. The 3-car garage, large covered rear porch, and an immaculate golf course like yard are just a few of the amenities offered with this gorgeous home. There is also a neighborhood pool currently being built.
- Type:
- Single Family
- Sq.Ft.:
- 2,336
- Status:
- Active
- Beds:
- 4
- Lot size:
- 0.25 Acres
- Baths:
- 2.00
- MLS#:
- 21868423
- Subdivision:
- Sycamore Square
ADDITIONAL INFORMATION
Step into this elegant home featuring 4 bedrooms and 2 bathrooms, with a beautiful granite countertop in the kitchen adding a touch of luxury. This property boasts an array of home additional features, including a storm shelter, screened-in back porch, fenced backyard, blinds throughout, new appliances and a whole house surge protector for your convenience and peace of mind. Enjoy the ample outdoor space with a large backyard perfect for hosting gatherings or simply relaxing in the fresh air. Cozy up by the fireplace on chilly evenings or entertain guests with ease in the open layout of this well-appointed home.
- Type:
- Single Family
- Sq.Ft.:
- 2,117
- Status:
- Active
- Beds:
- 4
- Lot size:
- 0.19 Acres
- Baths:
- 3.00
- MLS#:
- 21868389
- Subdivision:
- Browns Crossing West
ADDITIONAL INFORMATION
This Full Brick 4 Bed 3 Bath home features the Craftsman Trim Package with Premium LVP Flooring, Granite & Quartz Countertops, Soft Close Drawers & Cabinets throughout, Trey Ceilings in Living Room and Primary Bedroom with Shiplap inset, Gas Log Fireplace, and more! Privacy Fence installed so you can enjoy the covered back porch, and the Utility Shed will convey with the sale. This home has an assumable VA mortgage. You don't want to miss this amazing opportunity!
$105,000
20856 Holt Road Athens, AL 35613
- Type:
- Land
- Sq.Ft.:
- n/a
- Status:
- Active
- Beds:
- n/a
- Lot size:
- 2.01 Acres
- Baths:
- MLS#:
- 21868371
- Subdivision:
- Metes And Bounds
ADDITIONAL INFORMATION
This is a great tract of land that is conveniently located to Athens, Madison, and Huntsville. This tract is cleared, level, and ready to build on. Power and water are available at the road. Choose your own builder. Schedule a showing today.
$105,000
20844 Holt Road Athens, AL 35613
- Type:
- Land
- Sq.Ft.:
- n/a
- Status:
- Active
- Beds:
- n/a
- Lot size:
- 2.01 Acres
- Baths:
- MLS#:
- 21868370
- Subdivision:
- Metes And Bounds
ADDITIONAL INFORMATION
This a great tract of land that is conveniently located to Athens, Madison, and Huntsville. This land is clear, level, and ready to build on. Power and water are available at the road. Beautiful views all around. Schedule your showing today.
$324,900
16676 Demi Drive Athens, AL 35613
- Type:
- Single Family
- Sq.Ft.:
- 2,058
- Status:
- Active
- Beds:
- 4
- Lot size:
- 0.19 Acres
- Year built:
- 2024
- Baths:
- 3.00
- MLS#:
- 21868347
- Subdivision:
- Ricketts Farm
ADDITIONAL INFORMATION
Closing Cost And Rate Buy Down Incentive available! This thoughtfully designed 4-bedroom, 3-bath floor plan has it all! The spacious Family Room and Dining are open to the kitchen featuring white painted cabinets, granite countertops, tile backsplash and corner pantry. The isolated primary suite features a 5' shower, soaking tub, double vanity and large walk-in closet with passthrough to the laundry room for convenience! The mud room including a Drop Zone is a perfect place to "drop" everything as you step in from the garage! So much to offer in this fabulous brick home! You'll love the country setting with shopping and dining only minutes away!
$319,900
26705 Kyle Lane Athens, AL 35613
- Type:
- Single Family
- Sq.Ft.:
- 2,058
- Status:
- Active
- Beds:
- 4
- Lot size:
- 0.19 Acres
- Year built:
- 2024
- Baths:
- 3.00
- MLS#:
- 21868318
- Subdivision:
- Ricketts Farm
ADDITIONAL INFORMATION
Move In Ready "Your Way" Incentive available! This thoughtfully designed 4-bedroom, 3-bath floor plan has it all! The spacious Family Room and Dining are open to the kitchen featuring white painted cabinets, granite countertops, tile backsplash and corner pantry. The isolated primary suite features a 5' shower, soaking tub, double vanity and large walk-in closet with passthrough to the laundry room for convenience! The mud room including a Drop Zone is a perfect place to "drop" everything as you step in from the garage! So much to offer in this fabulous brick home! You'll love the country setting with shopping and dining only minutes away!
- Type:
- Single Family
- Sq.Ft.:
- 2,377
- Status:
- Active
- Beds:
- 4
- Lot size:
- 0.26 Acres
- Year built:
- 2018
- Baths:
- 3.00
- MLS#:
- 21868294
- Subdivision:
- Mill Creek
ADDITIONAL INFORMATION
The Kathryn floor plan is a stunning 4-bedroom, 3-bath home designed for comfort and style. This open-concept layout features a spacious living area that seamlessly connects to a dining room and a kitchen equipped with granite countertops and elegant white cabinets. The kitchen is a chef's dream with built-in pantry cabinets and a wine rack. You'll appreciate the updated laundry room with new cabinetry and countertops. Enjoy the Champion Sunroom for relaxation and entertainment. The isolated Owner’s Retreat offers a serene escape with double vanities, a walk-in closet, and a luxurious garden tub. Screen Porch is 11x18.
- Type:
- Single Family
- Sq.Ft.:
- 2,106
- Status:
- Active
- Beds:
- 4
- Lot size:
- 0.2 Acres
- Year built:
- 2024
- Baths:
- 2.00
- MLS#:
- 21868284
- Subdivision:
- Town Mill
ADDITIONAL INFORMATION
BRAND NEW MOVE IN READY NOW*30-Year Fixed Rates as low as 3.875%. Sign by 8/18/24 and close by 8/30/24 you can receive up to 6 months interest free payments with our FHA breathe easy program.* The new Charle II plan in Town Mill with quick access to I-65, I-565, Hwy 72, Mazda Toyota Manufacturing, Amazon Fulfillment Center, Redstone Arsenal and Downtown Huntsville! The living room, kitchen and café are situated among a convenient open floorplan that offers seamless transition between spaces on a single level. A versatile flex space can be used as a bonus room for the kids or a home office. USDA eligible. Photos of a similar model. Finishes may vary.
- Type:
- Single Family
- Sq.Ft.:
- 2,402
- Status:
- Active
- Beds:
- 4
- Lot size:
- 0.29 Acres
- Year built:
- 2024
- Baths:
- 3.50
- MLS#:
- 21868227
- Subdivision:
- Natures Cove West
ADDITIONAL INFORMATION
Up to $25k limited time incentive! Please ask for details (subject to terms and can change at any time) The “Shackleford” is fabulously designed with 4 bedrooms and 3.5 baths. The focus of the design is the great room with vaulted ceilings and a fireplace. Tucked in the back, the large primary bedroom is an assured peaceful retreat. 3 additional bedrooms complete this floor plan, all with copious closet space with 2 full bathrooms. The heart of the kitchen provides a fantastic space for entertainment. This well laid floor plan can accommodate the space needed for a multi-generational housing because of the in-suite sleeping area for parents or children moving back home.
- Type:
- Single Family
- Sq.Ft.:
- 1,685
- Status:
- Active
- Beds:
- 3
- Lot size:
- 0.15 Acres
- Year built:
- 2005
- Baths:
- 2.00
- MLS#:
- 21868074
- Subdivision:
- Canebrake
ADDITIONAL INFORMATION
Nestled in a charming neighborhood, within one of the most sought-after gated golf communities Canebrake, this delightful 3-bedroom, 2-bathroom home offers the perfect blend of comfort and style. As you step inside, you're greeted by a sunlit open-concept living area, where high ceilings and large windows create an airy atmosphere. The spacious living room flows seamlessly into the modern kitchen, complete with stainless steel appliances, granite countertops, and a cozy breakfast nook—ideal for morning coffee or casual family meals. Retreat to the tranquil primary suite, featuring a walk-in closet and a luxurious ensuite bath with double sinks and a jetted tub—perfect for unwinding.
- Type:
- Single Family
- Sq.Ft.:
- 3,144
- Status:
- Active
- Beds:
- 5
- Baths:
- 3.00
- MLS#:
- 21867929
- Subdivision:
- Canebrake
ADDITIONAL INFORMATION
STUNNING new home built by Winter Homes has just hit the market!With amazing views of the golf course and the lake, this 5 BEDROOM home check all the boxes!! Situated on a corner lot, this painted brick home features tons of details, which include shiplap and coffered ceilings in the dining room, open family room and kitchen. Quartz, huge island, pantry, and our premium appliance package make this a cooks dream kitchen. Master suite has detailed ceilings and huge bath with tiled shower and sep. tub. 3 other bedrooms are included on the main floor with a 5th Bedroom or BONUS upstairs. Private office is also on the 2nd floor. All the amenities you have come to love are
$429,900
22915 Pin Oak Drive Athens, AL 35613
- Type:
- Single Family
- Sq.Ft.:
- 2,326
- Status:
- Active
- Beds:
- 4
- Lot size:
- 0.27 Acres
- Year built:
- 2009
- Baths:
- 2.75
- MLS#:
- 21867853
- Subdivision:
- Oaks East
ADDITIONAL INFORMATION
Explore this stunning, well-kept brick home situated in the charming Oaks East, conveniently located near Athens and Madison. The house features granite countertops, hardwood floors, a cozy fireplace, and exquisite trim work. With three bedrooms on the main level and an upstairs bonus room that can also serve as a fourth bedroom, this home offers versatility. Additionally, a walk-in storm shelter is located in the garage. Whether you're hosting a family gathering or enjoying a quiet evening, the spacious living room with its natural light and inviting ambiance makes it perfect for any occasion. Master suite provides a private retreat including its own office space and luxurious bath.
$319,000
15528 Brickman Lane Athens, AL 35613
- Type:
- Single Family
- Sq.Ft.:
- 1,938
- Status:
- Active
- Beds:
- 4
- Lot size:
- 0.19 Acres
- Year built:
- 2024
- Baths:
- 3.00
- MLS#:
- 21867780
- Subdivision:
- Craft Springs
ADDITIONAL INFORMATION
***MODEL HOME!!! NOT FOR SALE!!!!*** The new Trevi II plan in Craft Springs with quick access to I-65, I-565, Hwy 72, Mazda Toyota Manufacturing, Amazon Fulfillment Center, Clift Farm, Redstone Arsenal and Downtown Huntsville & Athens! USDA Eligible. A generous open floorplan is the focal point of this single-level home, where the kitchen, dining room and Great Room effortlessly flow into one another, making multitasking a breeze. Finishes may vary. Come tour the actual home.
- Type:
- Land
- Sq.Ft.:
- n/a
- Status:
- Active
- Beds:
- n/a
- Lot size:
- 1.46 Acres
- Baths:
- MLS#:
- 21867721
- Subdivision:
- Nick Davis Road
ADDITIONAL INFORMATION
NICE LOT SETTING IN THE COUNTY RIGHT ON CITY LIMITS BEAUTIFUL LOCATION.
- Type:
- Land
- Sq.Ft.:
- n/a
- Status:
- Active
- Beds:
- n/a
- Lot size:
- 0.9 Acres
- Baths:
- MLS#:
- 21867720
- Subdivision:
- Nick Davis Road
ADDITIONAL INFORMATION
NICE LOT SETTING IN THE COUNTY RIGHT ON CITY LIMITS BEAUTIFUL LOCATION.
- Type:
- Land
- Sq.Ft.:
- n/a
- Status:
- Active
- Beds:
- n/a
- Lot size:
- 1.77 Acres
- Baths:
- MLS#:
- 21867719
- Subdivision:
- Nick Davis Road
ADDITIONAL INFORMATION
NICE LOT SETTING IN THE COUNTY RIGHT ON CITY LIMITS BEAUTIFUL LOCATION.
Athens Real Estate
The median home value in Athens, AL is $250,800. This is lower than the county median home value of $265,500. The national median home value is $338,100. The average price of homes sold in Athens, AL is $250,800. Approximately 58.67% of Athens homes are owned, compared to 32.88% rented, while 8.45% are vacant. Athens real estate listings include condos, townhomes, and single family homes for sale. Commercial properties are also available. If you see a property you’re interested in, contact a Athens real estate agent to arrange a tour today!
Athens, Alabama 35613 has a population of 25,213. Athens 35613 is less family-centric than the surrounding county with 29.98% of the households containing married families with children. The county average for households married with children is 35.47%.
The median household income in Athens, Alabama 35613 is $52,211. The median household income for the surrounding county is $70,736 compared to the national median of $69,021. The median age of people living in Athens 35613 is 41.9 years.
Athens Weather
The average high temperature in July is 90.1 degrees, with an average low temperature in January of 29.6 degrees. The average rainfall is approximately 54.7 inches per year, with 1.5 inches of snow per year.





