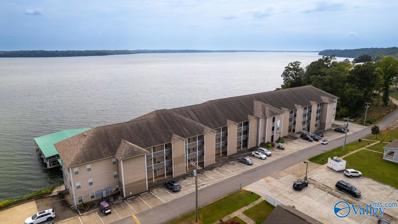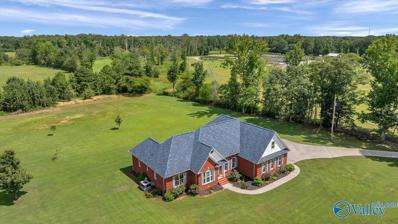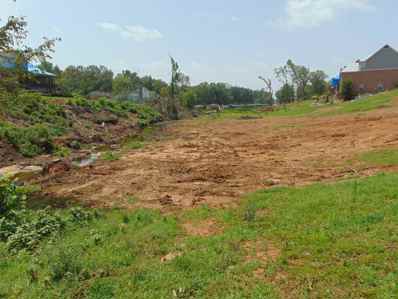Athens AL Homes for Rent
- Type:
- Land
- Sq.Ft.:
- n/a
- Status:
- Active
- Beds:
- n/a
- Baths:
- MLS#:
- 21868968
- Subdivision:
- Blacks Landing
ADDITIONAL INFORMATION
Nestled in the serene Black's Landing, this picturesque, level building lot offers an idyllic canvas for your dream home. Located in proximity to Cowford Park, residents enjoy easy access to a convenient boat dock and a sandy beach area. Don't miss this rare opportunity to secure your slice of paradise in the heart of Black's Landing. Embrace the promise of endless possibilities and create the lifestyle you've always envisioned amidst the beauty of the Tennessee River.
- Type:
- Single Family
- Sq.Ft.:
- 1,944
- Status:
- Active
- Beds:
- 3
- Lot size:
- 0.31 Acres
- Baths:
- 2.50
- MLS#:
- 21868897
- Subdivision:
- Laurenwood
ADDITIONAL INFORMATION
Chastain is an 3 bedroom, 2.5 bath with a loft. Exterior features brick with a beautiful craftsman touch with great hardi board accents. Kitchen features all ss appliances, quartz counter tops and a large island that overlooks the great room. Tons of Recessed Lighting. Master is located upstairs along with 2 guest rooms and a loft. Two large linen closets. Features: LVP flooring in kitchen, dining, LR and hallways and carpet in bedrooms. All bathrooms feature quartz counter tops and tile floors.
- Type:
- Single Family
- Sq.Ft.:
- 2,012
- Status:
- Active
- Beds:
- 4
- Lot size:
- 0.31 Acres
- Baths:
- 3.00
- MLS#:
- 21868896
- Subdivision:
- Laurenwood
ADDITIONAL INFORMATION
Our gorgeous Glenville is an open 4 bedroom, 3 full bath plan. Kitchen features: ss appliances and a large Quartz island that overlooks a spacious Great Room. You will love the tons of recessed lighting in Dining Room & Great Room. Master bath has a welcoming soaking tub with Ceramic Tile surround, Tile shower and Double Vanity. Bedroom two has an en suite with full bath. High quality LVP flooring in Kitchen, Dining, Great Room and hallways. Carpet in bedrooms. All bathrooms are upgraded with Quartz countertops and ceramic tile flooring. Pictures shown are of similar home
- Type:
- Condo
- Sq.Ft.:
- 1,590
- Status:
- Active
- Beds:
- 3
- Year built:
- 2007
- Baths:
- 3.00
- MLS#:
- 21868800
- Subdivision:
- Rivers Edge At Bay Hill
ADDITIONAL INFORMATION
FURNISHED with a covered boat slip! Welcome to your dream riverfront retreat! This exquisite 3 bed, 3 bath condo offers the perfect blend of luxury, comfort, & breathtaking views. The remodeled living area boasts an open-concept living space that’s flooded with natural light. The modern kitchen features granite countertops, a built-in icemaker and lots of storage space. The master suite with river view includes a walk-in closet & a glamour bath w/double vanities, a soaking tub, & a separate. Each of the additional bedrooms is generously sized, w/ample closet space with 1 having an en-suite full bath. The building offers a sparkling pool, a theater, fitness center & golf cart parking.
- Type:
- Single Family
- Sq.Ft.:
- 3,415
- Status:
- Active
- Beds:
- 4
- Lot size:
- 0.42 Acres
- Baths:
- 3.50
- MLS#:
- 21868753
- Subdivision:
- Lakewood
ADDITIONAL INFORMATION
Presenting the Taylor plan, a spacious 3,415 square foot ranch-style home featuring 4 beds and 4 baths. This stunning property includes a 3-car side-entry garage, expansive yard, and a retractable glass wall seamlessly connecting the gathering room to the covered veranda. Enjoy the open concept layout and gourmet Chef’s kitchen perfect for entertaining. The lavish Owner's Retreat offers a spa-like en-suite and generous walk-in closet for ultimate comfort and luxury. Outdoor Fireplace!
- Type:
- Single Family
- Sq.Ft.:
- 3,106
- Status:
- Active
- Beds:
- 4
- Lot size:
- 0.42 Acres
- Baths:
- 3.50
- MLS#:
- 21868746
- Subdivision:
- Lakewood
ADDITIONAL INFORMATION
Introducing our luxurious Magnolia B, 4 Bed 4 Bath Ranch Style home, boasting a stunning design with open concept flow, ideal for modern living. The Cooker’s Kitchen is a culinary dream, complete with double ovens, gas cooktop, quartz countertops, and custom cabinets. Enjoy the convenience of wood shelving in all closets, hard surface floors throughout (excluding ancillary bedrooms), and timeless curb appeal. 3-Car, Side-entry garage. Call On-Site agent for Promotional Incentive!
- Type:
- Single Family
- Sq.Ft.:
- 3,151
- Status:
- Active
- Beds:
- 4
- Lot size:
- 0.39 Acres
- Year built:
- 2018
- Baths:
- 3.00
- MLS#:
- 21868717
- Subdivision:
- Watercress
ADDITIONAL INFORMATION
Custom built boutique home providing all the luxurious desirables. Soaring trey ceilings with lavish trim package this home boasts of its grandness throughout its entirety. Providing 4 spacious bedrooms, an opulent master suite featuring his/her closets with floor to ceiling custom cabinetry, separate master bath vanities, and large upstairs bonus room this home leaves nothing to be desired. Looking for space outside? Watercress Preserve provides acres of recreational space with multiple ponds and large lake for fishing, kayaking, canoeing, and wildlife viewing. Also comes with pool and community gazebo for friendly gatherings and nights around the fire.
$429,800
10214 New Cut Road Athens, AL 35611
- Type:
- Single Family
- Sq.Ft.:
- 2,434
- Status:
- Active
- Beds:
- 3
- Lot size:
- 3.11 Acres
- Year built:
- 1999
- Baths:
- 2.50
- MLS#:
- 21868183
- Subdivision:
- Metes And Bounds
ADDITIONAL INFORMATION
This amazing brick home has 3 bedrooms, 2.5 bathrooms,and sits on 3.1 acres of well maintained land. It's surrounded by numerous fruit trees to include apple, pear, & peach, Blueberry bushes, & beautiful country side.The interior features 14-foot ceilings in the living room & study which features built in cabinets, custom crown molding, LVP & tile flooring through-out the home. The kitchen has granite, soft closed cabinetry, & bar. Master suite has tray ceilings & custom shower. enclosed back sunroom is great for morning coffee & has a storm shelter for your safety. House has a current termite bond and HVAC is service regularly. Roof is 2 years old and HVAC is 7 yr old has a 48 FROR offer
$310,000
NA Glen Drive Athens, AL 35611
- Type:
- Land
- Sq.Ft.:
- n/a
- Status:
- Active
- Beds:
- n/a
- Lot size:
- 13.5 Acres
- Baths:
- MLS#:
- 21867878
- Subdivision:
- Briarwood Estates
ADDITIONAL INFORMATION
PRIME LOCATION FOR DEVELOPING A SUBDIVISION OR A MINI FARM. THIS PROPERTY HAS NO RESTRICTIONS AND I HAVE A PLAT OF 57 LOTS FITTING IN THIS 13.5 ACRES.
- Type:
- Land
- Sq.Ft.:
- n/a
- Status:
- Active
- Beds:
- n/a
- Lot size:
- 2.01 Acres
- Baths:
- MLS#:
- 21867808
- Subdivision:
- Metes And Bounds
ADDITIONAL INFORMATION
- Type:
- Land
- Sq.Ft.:
- n/a
- Status:
- Active
- Beds:
- n/a
- Lot size:
- 2.01 Acres
- Baths:
- MLS#:
- 21867807
- Subdivision:
- Metes And Bounds
ADDITIONAL INFORMATION
- Type:
- Land
- Sq.Ft.:
- n/a
- Status:
- Active
- Beds:
- n/a
- Lot size:
- 2.01 Acres
- Baths:
- MLS#:
- 21867806
- Subdivision:
- Metes And Bounds
ADDITIONAL INFORMATION
- Type:
- Land
- Sq.Ft.:
- n/a
- Status:
- Active
- Beds:
- n/a
- Lot size:
- 2.21 Acres
- Baths:
- MLS#:
- 21867804
- Subdivision:
- Metes And Bounds
ADDITIONAL INFORMATION
- Type:
- Land
- Sq.Ft.:
- n/a
- Status:
- Active
- Beds:
- n/a
- Lot size:
- 0.41 Acres
- Baths:
- MLS#:
- 21867801
- Subdivision:
- Metes And Bounds
ADDITIONAL INFORMATION
- Type:
- Land
- Sq.Ft.:
- n/a
- Status:
- Active
- Beds:
- n/a
- Lot size:
- 0.41 Acres
- Baths:
- MLS#:
- 21867800
- Subdivision:
- Metes And Bounds
ADDITIONAL INFORMATION
- Type:
- Land
- Sq.Ft.:
- n/a
- Status:
- Active
- Beds:
- n/a
- Lot size:
- 0.41 Acres
- Baths:
- MLS#:
- 21867799
- Subdivision:
- Metes And Bounds
ADDITIONAL INFORMATION
- Type:
- Land
- Sq.Ft.:
- n/a
- Status:
- Active
- Beds:
- n/a
- Lot size:
- 0.41 Acres
- Baths:
- MLS#:
- 21867796
- Subdivision:
- Metes And Bounds
ADDITIONAL INFORMATION
- Type:
- Land
- Sq.Ft.:
- n/a
- Status:
- Active
- Beds:
- n/a
- Baths:
- MLS#:
- 21867713
- Subdivision:
- Brigadoon Highlands
ADDITIONAL INFORMATION
Waterfront, Brigadoon Subdivision, 3/4 acre that touches Wheeler Lake, a stream across the back of the property. Level area to build, gated community with pool and pool area, and a large Club House.
$421,700
16930 Orleans Drive Athens, AL 35611
- Type:
- Single Family
- Sq.Ft.:
- 2,681
- Status:
- Active
- Beds:
- 5
- Lot size:
- 0.18 Acres
- Year built:
- 2023
- Baths:
- 2.50
- MLS#:
- 21867625
- Subdivision:
- Covington Cove
ADDITIONAL INFORMATION
This beautiful, nearly new home offers 5 bedrooms and 2.5 baths, including a 5th bedroom upstairs that can double as a bonus room. It’s the only floorplan like it in the neighborhood, making it a standout choice! The foyer welcomes you into a spacious living area with a vaulted ceiling, while the open kitchen features a large center island with ample storage, stainless steel appliances, and an adjoining dining room. The spacious primary bedroom now boasts newly installed luxury vinyl planks that seamlessly match the existing main living areas. It also includes a walk-in closet and a luxurious bathroom with a double granite vanity, soaking tub, and tiled shower with a glass door.
- Type:
- Single Family
- Sq.Ft.:
- 1,833
- Status:
- Active
- Beds:
- 4
- Lot size:
- 0.34 Acres
- Baths:
- 2.00
- MLS#:
- 21867615
- Subdivision:
- Walnut Hill
ADDITIONAL INFORMATION
Are you looking for a spacious 4 bedrooms and 2 baths home in Athens? If so, this is the home for you! renovated in 2022 granite countertops, luxury flooring, HVAC, and a flat lot! Enjoy the spacious backyard area perfect for grilling, playing or gardening. The property is also great for investors who are looking to build wealth. Recent rental data shows it would rent for $1,800 - $2,000 per month!
$69,900
1 Watson Road Athens, AL 35611
- Type:
- Land
- Sq.Ft.:
- n/a
- Status:
- Active
- Beds:
- n/a
- Lot size:
- 4.33 Acres
- Baths:
- MLS#:
- 21867565
- Subdivision:
- Metes And Bounds
ADDITIONAL INFORMATION
- Type:
- Single Family
- Sq.Ft.:
- 1,859
- Status:
- Active
- Beds:
- 4
- Lot size:
- 0.19 Acres
- Baths:
- 2.00
- MLS#:
- 21867460
- Subdivision:
- Laurenwood
ADDITIONAL INFORMATION
Look no further !! Our Dogwood is an open concept 4 bedroom, 2 full bath plan. Kitchen features: ss appliances and a large quartz Island. There are a ton of recessed lighting added. Master features a welcoming soaking tub with ceramic tile surrounding, separate Tile shower, and double vanity. Master Closet is a must see feature. Enhanced LVP in: Kitchen, dining, LR and hallways. All bathrooms features quartz counter tops and tile floors. ** This home sits on a fantastic lot backing up to a private tree line with a covered patio.
$54,950
1 Brigadoon Dr Athens, AL 35611
- Type:
- Land
- Sq.Ft.:
- n/a
- Status:
- Active
- Beds:
- n/a
- Lot size:
- 0.75 Acres
- Baths:
- MLS#:
- 517929
ADDITIONAL INFORMATION
Waterfront, Brigadoon Subdivision, 3/4 acre that touches Wheeler Lake, a stream across the back of the property. Level area to build, gated community with pool and pool area, and a large Club House.
- Type:
- Single Family
- Sq.Ft.:
- 2,174
- Status:
- Active
- Beds:
- 3
- Lot size:
- 0.21 Acres
- Baths:
- 2.00
- MLS#:
- 21867224
- Subdivision:
- Brookhill Cottages
ADDITIONAL INFORMATION
Under Construction-Nearing Completion, Estimated to be Ready by 1/14! The Twain floorplan features a spacious, open-concept layout with a smooth flow between the kitchen and family room. Vaulted ceilings in both areas create a dramatic, airy feel. The kitchen boasts bright white quartz countertops, adding a sleek, modern touch. Relax by the fireplace in the family room, perfect for cozy evenings. The private master suite offers a tranquil retreat, complete with a luxurious en-suite bathroom. Two additional bedrooms and a second full bath are conveniently located on the main level.
- Type:
- Single Family
- Sq.Ft.:
- 1,859
- Status:
- Active
- Beds:
- 4
- Lot size:
- 0.19 Acres
- Baths:
- 2.00
- MLS#:
- 21867195
- Subdivision:
- Laurenwood
ADDITIONAL INFORMATION
Look no further !! Our Dogwood is an open concept 4 bedroom, 2 full bath plan. Kitchen features: ss appliances and a large quartz Island. There are a ton of recessed lighting added. Master features a welcoming soaking tub with ceramic tile surrounding, separate Tile shower, and double vanity. Master Closet is a must see feature. Enhanced LVP in: Kitchen, dining, LR and hallways. All bathrooms features quartz counter tops and tile floors. ** This home sits on a fantastic lot backing up to a private tree line with a covered patio.

Athens Real Estate
The median home value in Athens, AL is $250,800. This is lower than the county median home value of $265,500. The national median home value is $338,100. The average price of homes sold in Athens, AL is $250,800. Approximately 58.67% of Athens homes are owned, compared to 32.88% rented, while 8.45% are vacant. Athens real estate listings include condos, townhomes, and single family homes for sale. Commercial properties are also available. If you see a property you’re interested in, contact a Athens real estate agent to arrange a tour today!
Athens, Alabama 35611 has a population of 25,213. Athens 35611 is less family-centric than the surrounding county with 29.98% of the households containing married families with children. The county average for households married with children is 35.47%.
The median household income in Athens, Alabama 35611 is $52,211. The median household income for the surrounding county is $70,736 compared to the national median of $69,021. The median age of people living in Athens 35611 is 41.9 years.
Athens Weather
The average high temperature in July is 90.1 degrees, with an average low temperature in January of 29.6 degrees. The average rainfall is approximately 54.7 inches per year, with 1.5 inches of snow per year.
























