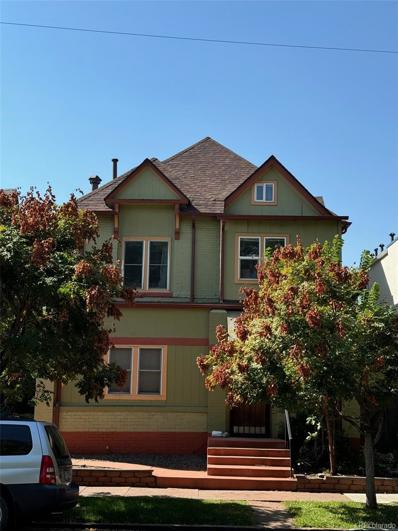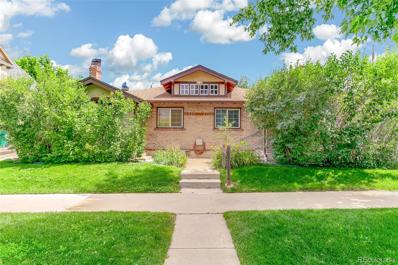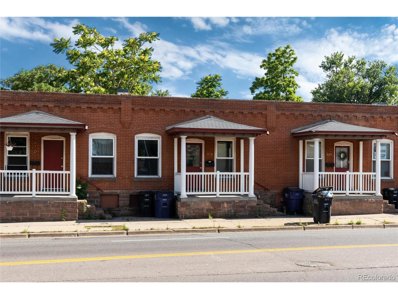Denver CO Multi Family for Sale
$850,000
1620 W 34th Avenue Denver, CO 80211
- Type:
- Duplex
- Sq.Ft.:
- 1,070
- Status:
- Active
- Beds:
- 2
- Lot size:
- 0.07 Acres
- Year built:
- 1906
- Baths:
- 2.00
- MLS#:
- 7795936
- Subdivision:
- Lohi, Lower Highlands
ADDITIONAL INFORMATION
Superb Side by Side Duplex in LoHi! Each side is a one bed - one bath - 535 square foot, property - 1070 total square feet. They live more like a studio than a true one bedroom and have had excellent tenant history in the last 20 years - seldom vacant. Duplex includes an attached 2 car garage, which is very rare. Basement access is through the garage and is only for additional storage. Both sides are in great shape. Kitchens and baths are solid. Wood floors and tall ceilings. Both have laundry facilities in them. Live in one, rent the other and the garage too! Ample street parking is at your fingertips. Walkable to numerous dining, cocktailing options - coffee houses are within steps of the front door - any workout you can think of is right here in LoHi - walkable to everything! Eat, drink, shop, workout and much more!
$1,375,000
1616 W 34th Avenue Denver, CO 80211
- Type:
- Triplex
- Sq.Ft.:
- 1,506
- Status:
- Active
- Beds:
- 3
- Lot size:
- 0.14 Acres
- Year built:
- 1901
- Baths:
- 3.00
- MLS#:
- 2547728
- Subdivision:
- Lohi, Lower Highlands
ADDITIONAL INFORMATION
Opportunity Is Knocking In Lo-Hi! Triplex consisting of one small home and one side by side duplex on the same sizeable lot all together! All 3 units are in remarkably good condition and have been lovingly maintained through the years. Exceptional opportunity for an owner occupant to live in one of the units and rent the remaining two. Use it to its maximum abilities - tenants offset the mortgage. There are a total of 3 rentals on the lot - First is the side by side duplex of 1616 & 1618 W 34th Ave consisting of a total of 950 square feet as the duplex. Each unit is a one bed, one bath - all are in excellent condition! Kitchens and baths are in good shape. Wood floors and tall ceilings. All have laundry facilities in them. The house is 3353 Osage and consists of 556 square feet. Kitchen and bath are in good shape, fully rentable just like they are. Consider scraping and building in the future - live and rent them right now. Ample street parking is at your fingertips. Walkable to numerous dining, cocktailing options - coffee houses are within steps of the front door - any workout you can think of is right here in LoHi - walkable to everything! Eat, drink, shop, workout and much more~ Great views on this lot too! Don't miss it.
- Type:
- Triplex
- Sq.Ft.:
- 2,054
- Status:
- Active
- Beds:
- n/a
- Year built:
- 1949
- Baths:
- MLS#:
- IR1022336
- Subdivision:
- Berkeley
ADDITIONAL INFORMATION
Classic single-story brick triplex in Denver's desirable Berkeley neighborhood, situated on a spacious, flat lot with a detached three-car garage. Located near shopping outlets, Regis University, Rocky Mountain Lake Park, Berkeley Lake Park, and a vibrant array of dining options along Tennyson Street, with easy commuting access via I-70 and Federal Blvd. This property is a prime investment opportunity, offering multiple avenues to maximize returns: enhance rental income through rehab, reimagine and expand the existing structure for increased future value, or pursue redevelopment for significant growth potential. All three units are ready for immediate leasing. Each features major kitchen appliances, front and rear door access, forced air heating, central air-conditioning, and dedicated off-street parking. The detached three-car garage, currently leased, offers additional income potential. Tenants will benefit from a shared communal laundry area with extra storage. Explore endless possibilities to maximize this investment opportunity in one of Denver's most vibrant neighborhoods.
- Type:
- Duplex
- Sq.Ft.:
- 3,016
- Status:
- Active
- Beds:
- 3
- Lot size:
- 0.15 Acres
- Year built:
- 1906
- Baths:
- 3.00
- MLS#:
- 3059328
- Subdivision:
- Berkeley
ADDITIONAL INFORMATION
BROKER OPEN: Friday 2:30-5:30pm *** Favorable opportunities await you in this turn-of-the-century masterpiece, nestled in the Berkeley neighborhood - just three minutes from Tennyson Street. This sale includes BOTH 3909 and 3911 Lowell Boulevard, presenting several income-producing opportunities for this adorable bungalow. As you are welcomed onto the covered front porch, the door on the left leads you to 3909 Lowell, which is the larger of the two spaces. The open living and dining spaces are accented by south-facing light that filters through stained glass windows while the gorgeous green tile around the fireplace offers a glimpse into the luxuries of 1906. Original hardwoods gleam throughout the main level, and the built-ins, bay windows, and period trim are just some of the details that make this home overflow with charm and potential. Natural light pours into the kitchen through a skylight and the window over the sink that overlooks the grassy backyard. Downstairs from the main unit, you’ll find that the entire basement has been finished and has the potential to be anything from a large owner’s suite/living room combo, to a third income-generating unit! The backyard and front porch are shared with 3911 Lowell, which functions as the smaller side of the duplex. Complete with its very own kitchen, full bath, and living space, this unit is currently rented, creating a lucrative opportunity for investors, flippers, and primary buyers who want to offset the cost of homeownership with a great multi-unit property, just minutes from Regis Uni and fantastic neighborhood pockets like West Highlands, Tennyson Street, and Sloan’s Lake! Zoned as SFH: U-SU-B1
$1,200,000
3933 Tejon Street Denver, CO 80211
- Type:
- Triplex
- Sq.Ft.:
- 3,961
- Status:
- Active
- Beds:
- 5
- Year built:
- 1889
- Baths:
- 5.00
- MLS#:
- 5152007
- Subdivision:
- 1st Add To Sunnyside
ADDITIONAL INFORMATION
Victorian Triplex with many updates - LOCATION - LOCATION - LOCATION - LoHi / Sunnyside area. Ready to move in! Live in one unit and pay the mortgage by renting the other two! Excellent income history, good long term tenants, great location, and easy to rent. No vacancies in well over a decade. Rents are low for the area and could be increased. Building has good roof, 2008 sewer line, carpet, wood floors, updated kitchens, fenced yard, patio, and landscaping with sprinklers. Egress window in basement and all units have washer/dryer in unit, plus 1 new water heater. Basement unit also has in-floor radiant heat. Two AC units cool all 3 units. First floor unit is 2 bedroom, 2 bath, main bedroom bath has jetted tub. Upstairs unit has 3 bedrooms, 3 bathrooms, plus a den with french doors and built in bookcase. Basement unit is a Non-conforming 1 bedroom with separate entrance and kitchen. 3-car garage built in 2017 with garage door openers and keypads and has a wall dividing 1 car parking space. Listing Agent is a member of the LLC and related to sellers. PLEASE DO NOT DISTURB TENANTS! - Currently no sign in front.
$1,250,000
3307 W 34th Avenue Denver, CO 80211
- Type:
- Cluster
- Sq.Ft.:
- 2,419
- Status:
- Active
- Beds:
- 5
- Lot size:
- 0.13 Acres
- Year built:
- 1915
- Baths:
- 4.00
- MLS#:
- 8607959
- Subdivision:
- Highland Park
ADDITIONAL INFORMATION
A unique four-unit Bungalow in the heart of Highlands is a fantastic investment opportunity! This fully remodeled home is perfect for various living arrangements, whether for roommates, a mother-in-law suite, or investment property. Currently fully rented through July 2025. The first floor features an open floor plan with a cozy gas fireplace and modern kitchen equipped with granite countertops, stainless steel appliances, and an eat-in bar. The convenient bathroom complements the two spacious bedrooms, both with ample closet space. Venture downstairs to discover a private one-bedroom, one-bath complete with a living area and fully updated kitchen with new cabinets, backsplash, and lighting. This bright basement is an ideal space that doesn’t feel like a typical underground area, allowing for comfortable living and entertaining options. The fenced-in yard is a perfect space for socializing, providing an inviting atmosphere where family and friends can gather, unwind, and soak up the sun. With room for outdoor furniture, barbecues, and games, you will have everything you need to create a vibrant atmosphere. Additionally, the fully remodeled carriage home features two separate one-bedroom, one-bath units, each with a new kitchen boasting quartz countertops and brand-new appliances. Units come with either a private deck or sunny patio, perfect for enjoying outdoor space. The bathroom and flooring throughout are brand new, and the shared mudroom and laundry space add a touch of convenience that makes life easier for everyone. With fresh paint throughout and a layout designed for comfort and privacy, this property is not only a stunning home but also a remarkable investment in a lively neighborhood! With its prime location just a block from popular spots like El Camino, Mead St. Provisions, and Three Dog Tavern, you'll have no shortage of dining and entertainment options. Come check out this one-of-a-kind property!
$1,100,000
2222-2224 Hooker Street Denver, CO 80211
- Type:
- Duplex
- Sq.Ft.:
- 3,073
- Status:
- Active
- Beds:
- 6
- Lot size:
- 0.26 Acres
- Year built:
- 1945
- Baths:
- 3.00
- MLS#:
- 3457275
- Subdivision:
- Sloan's Lake - Witter Cofield Historic District
ADDITIONAL INFORMATION
Investors and house-hackers will love this 3,000+ SF Duplex offering 2 units on a quiet street between Sloan's Lake and Jefferson Park! Both enjoy a quaint covered porch entry and share a huge fenced backyard plus a large concrete parking pad. Unit 2222 is tenant-occupied (smaller unit) and offers an open living and dining area, updated kitchen with laundry, 1 spacious bedroom, and an updated 3/4 bathroom. Unit 2224 lives large, occupying the basement and the main level with 5 bedrooms and 3 bathrooms. Great Room with a wood-burning fireplace welcomes you into the heart of the home. Gleaming wood floors create an inviting ambiance leading into the large modern kitchen with excellent cabinet and countertop space, stainless-steel appliances, and a dining nook. Just through the kitchen there's a casual dining area + a bonus room that's perfect for a home office, gym, or hobby room. Main floor offers a king-sized Primary Suite w/ a 4-piece ensuite w/ a jetted garden tub, a nicely sized 2nd bedroom, and a 3/4 hall bath. Laundry rests in the main floor hallway alongside a large storage closet. The lower level adds 3 more spacious bedrooms and a full bath to complete Unit 2224. Outside to the fully fenced shared backyard with mature shade trees and patio areas with a firepit... There's a extra large concrete parking pad with 4 off-street parking spaces, shared between units. This duplex is ideal for house-hackers or rental investors looking for a solid property that's move-in-ready for themselves OR tenants, in a terrific location central to dining and retail hotspots in Sloan's Lake and Highlands Square, less than 5 minutes to several fan favorite local parks, Mile High Stadium, and much more. Schedule your showing today!
$1,350,000
1622 W 38th Ave Denver, CO 80211
- Type:
- Multi-Family
- Sq.Ft.:
- 2,823
- Status:
- Active
- Beds:
- 6
- Lot size:
- 0.05 Acres
- Year built:
- 1906
- Baths:
- 3.00
- MLS#:
- 5045213
- Subdivision:
- Central Sub
ADDITIONAL INFORMATION
These 3 units within this adorable brick row home are the perfect blend of historic charm and modern finishes. Enter each unit through a covered front porch and into a light and bright living room. With an open floor plan, the living room flows nicely into the kitchen, 2 of 3 have been fully updated. Enjoy granite countertops, recently painted cabinets, and stainless steel appliances. Just add an island or a four person table and this becomes the perfect place to cook and entertain. Unique for the square footage, each home has two good sized bedrooms with great closets that work well as just that or as an office, a den, or craft room. The Jack and Jill bathroom can be accessed from both of the bedrooms. Each bathroom has varying levels of remodel work. Each home also has the convenience of a large laundry room that makes for a great mud space as well. Additional features vary throughout the units and include new paint, new carpet, lvp flooring, hardwood floors, modern hardware and light fixtures. The quintessential early 1900s block foundation basement provides fantastic storage, wine cellar, or let your imagination run wild with what to do with this extra space! Enjoy barbecues, gardening, or a space to let a dog out in the private, fully fenced backyard. Sunnyside is a fantastic neighborhood that is ever changing with new restaurants, breweries, shopping, parks, and more. Walk to everything down lovely streets with beautiful homes and architecture. Bike or take public transportation to downtown Denver, Highlands Square, Tennyson Street, and more! And if you have to have a car, this property comes with two very convenient off street parking spaces. Live in one or rent all 3. VERY rentable units in a fantastic location. Make a little piece of historic Denver your own!
Andrea Conner, Colorado License # ER.100067447, Xome Inc., License #EC100044283, [email protected], 844-400-9663, 750 State Highway 121 Bypass, Suite 100, Lewisville, TX 75067

Listings courtesy of REcolorado as distributed by MLS GRID. Based on information submitted to the MLS GRID as of {{last updated}}. All data is obtained from various sources and may not have been verified by broker or MLS GRID. Supplied Open House Information is subject to change without notice. All information should be independently reviewed and verified for accuracy. Properties may or may not be listed by the office/agent presenting the information. Properties displayed may be listed or sold by various participants in the MLS. The content relating to real estate for sale in this Web site comes in part from the Internet Data eXchange (“IDX”) program of METROLIST, INC., DBA RECOLORADO® Real estate listings held by brokers other than this broker are marked with the IDX Logo. This information is being provided for the consumers’ personal, non-commercial use and may not be used for any other purpose. All information subject to change and should be independently verified. © 2025 METROLIST, INC., DBA RECOLORADO® – All Rights Reserved Click Here to view Full REcolorado Disclaimer
| Listing information is provided exclusively for consumers' personal, non-commercial use and may not be used for any purpose other than to identify prospective properties consumers may be interested in purchasing. Information source: Information and Real Estate Services, LLC. Provided for limited non-commercial use only under IRES Rules. © Copyright IRES |
Denver Real Estate
The median home value in Denver, CO is $576,000. This is higher than the county median home value of $531,900. The national median home value is $338,100. The average price of homes sold in Denver, CO is $576,000. Approximately 46.44% of Denver homes are owned, compared to 47.24% rented, while 6.33% are vacant. Denver real estate listings include condos, townhomes, and single family homes for sale. Commercial properties are also available. If you see a property you’re interested in, contact a Denver real estate agent to arrange a tour today!
Denver, Colorado 80211 has a population of 706,799. Denver 80211 is less family-centric than the surrounding county with 28.55% of the households containing married families with children. The county average for households married with children is 32.72%.
The median household income in Denver, Colorado 80211 is $78,177. The median household income for the surrounding county is $78,177 compared to the national median of $69,021. The median age of people living in Denver 80211 is 34.8 years.
Denver Weather
The average high temperature in July is 88.9 degrees, with an average low temperature in January of 17.9 degrees. The average rainfall is approximately 16.7 inches per year, with 60.2 inches of snow per year.







