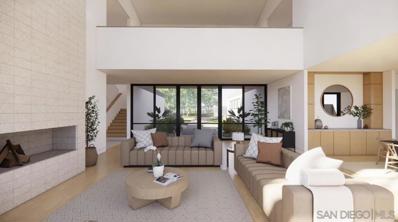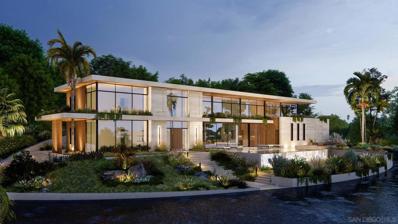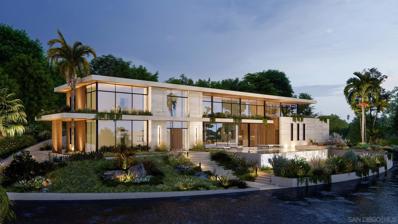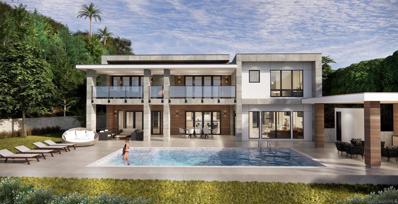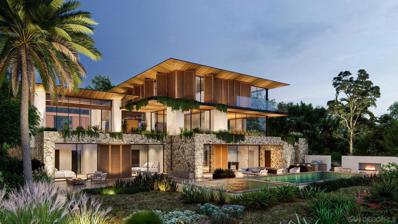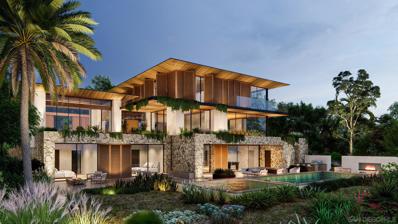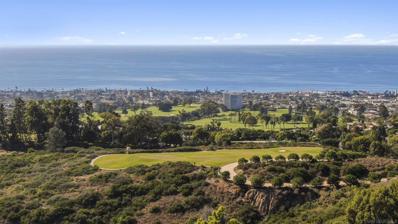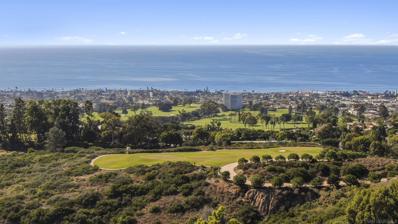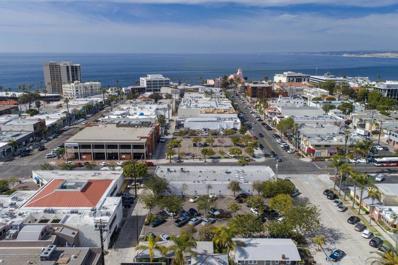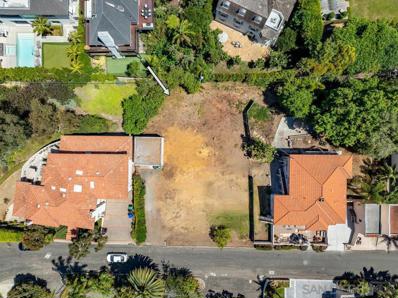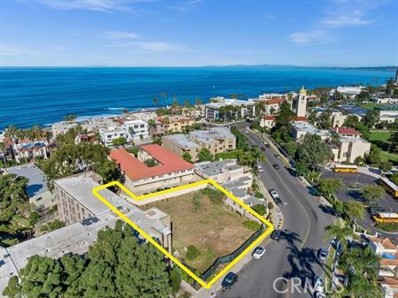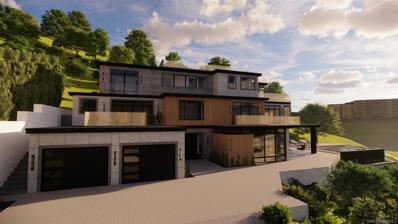La Jolla CA Land for Sale
- Type:
- Land
- Sq.Ft.:
- n/a
- Status:
- NEW LISTING
- Beds:
- n/a
- Lot size:
- 1.02 Acres
- Baths:
- MLS#:
- 240026763SD
- Subdivision:
- La Jolla
ADDITIONAL INFORMATION
Plans are fully approved for a two-story, 6,598 sqft substantial facade, balancing contemporary stucco volumes with the traditional warmth of vertical wood siding to suggest elevated farmhouse aesthetics. The entry sequence from the street unfolds through a series of curated architectural moments. An entry courtyard with reflecting pool offers contemplative pause before approaching the formal entry door. Once inside, the spatial experience of the house evolves into openness: a bright foyer immediately introduces views through the double-story windows of the formal living space into the natural landscape and Downtown San Diego skyline beyond. Long, layered sight lines allow occupants to experience a seamless and tranquil transition between indoors and out. Counter-to-ceiling glass windows integrate the ..See Supplement.... kitchen with the landscape, opening up to a large planted garden. A swimming pool with double infinity-edge detailing is visually integrated adjacent to the informal family room with dedicated bar. Separating the formal and informal spaces is an exterior courtyard with a fireplace reinforcing the home’s connection to nature. The lower level also features a junior suite and one additional family bedroom or gym. Three more bedrooms join the secluded primary suite upstairs with a private deck offering exclusive views over the property. The proposed finish materials enhance the timeless and organic quality of the design with oak casework and paneling, limestone floors, and mineral plaster wall applications.
$9,000,000
Romero Dr. Lot 1 La Jolla, CA 92037
- Type:
- Land
- Sq.Ft.:
- n/a
- Status:
- NEW LISTING
- Beds:
- n/a
- Lot size:
- 0.45 Acres
- Baths:
- MLS#:
- 240026419SD
- Subdivision:
- La Jolla
ADDITIONAL INFORMATION
Lot 1 of 5 is located within the Newest and most Exclusive coastal enclave – Foxhill La Jolla. Designed with privacy in mind, the fully gated, high-security residential development includes five extraordinary lots located inside a 22-acre preserve. Each lot features architectural plans for a sublime home designed for the ultimate coastal lifestyle; transcending the expected and fusing refined materials and an enlightened sense of place with the sea, land, and sky. Lot 1 is perched at the highest point of Foxhill and features 180-degree ocean views to the front and a serene nature preserve at its back. A minimalist yet striking tribute to mid-century modern design, the planned home offers clean lines and expansive overhangs to frame the bold elegance of travertine stone – defining the home’s nearly 10,000-SF, 7-bedroom, 9.5-bath layout. The light earthy palette blends seamlessly with the surrounding landscape, reflecting the warm glow of the setting sun and enhancing the homes architectural presence. Lot One embraces both sweeping vistas and private tranquility. The simplicity of the residence planned for Lot 1 allows its materiality and connection to nature to shine, embodying the essence of mid-century modern design, where bold surfaces, sleek lines, and thoughtful outdoor spaces merge seamlessly into one harmonious living experience. The living room opens to both a private courtyard and lush lightwell gardens via a sleek suspended bridgeway. Lot 1’s home plans feature a gym, movie room, and entertainment/bar space, including a back kitchen/pantry and laundry/mudroom, and 4-car garage. Its primary bathroom features double toilets. The lot size is 19,401 SF.
- Type:
- Land
- Sq.Ft.:
- n/a
- Status:
- NEW LISTING
- Beds:
- n/a
- Lot size:
- 0.45 Acres
- Baths:
- MLS#:
- 240026419
ADDITIONAL INFORMATION
Lot 1 of 5 is located within the Newest and most Exclusive coastal enclave â?? Foxhill La Jolla. Designed with privacy in mind, the fully gated, high-security residential development includes five extraordinary lots located inside a 22-acre preserve. Each lot features architectural plans for a sublime home designed for the ultimate coastal lifestyle; transcending the expected and fusing refined materials and an enlightened sense of place with the sea, land, and sky. Lot 1 is perched at the highest point of Foxhill and features 180-degree ocean views to the front and a serene nature preserve at its back. A minimalist yet striking tribute to mid-century modern design, the planned home offers clean lines and expansive overhangs to frame the bold elegance of travertine stone â?? defining the homeâ??s nearly 10,000-SF, 7-bedroom, 9.5-bath layout. The light earthy palette blends seamlessly with the surrounding landscape, reflecting the warm glow of the setting sun and enhancing the homes architectural presence. Lot One embraces both sweeping vistas and private tranquility.
$5,385,000
1456 Nautilus La Jolla, CA 92037
- Type:
- Land
- Sq.Ft.:
- n/a
- Status:
- Active
- Beds:
- n/a
- Lot size:
- 2.01 Acres
- Baths:
- MLS#:
- 240025327SD
- Subdivision:
- La Jolla
ADDITIONAL INFORMATION
SHOVEL READY1 Fully approved coastal and building plans. Calling all developers & end-users. Seller financing available. Experience breathtaking ocean and golf course views from this RARE two-acre parcel. Located in the prestigious West Muirlands neighborhood and situated directly on the 12th hole of the La Jolla Country Club. Modern coastal contemporary design - each estate with its own individual aesthetic. Build your dream home on Lot 1 and enjoy ample space to create a stunning backyard on lot 2, or build both homes! Please refer to the conceptual renderings showing both options. Walking distance to schools, shops and Windansea Beach! Lot 1 boasts an approved building plan for 8,067 sq feet of living space and a garage of 1,494 sq feet and 702 sq. feet of decks. Lot 2 is approved for 6,273 sq feet of living space and a garage of 1,245 sq feet, and 1,472 sq. feet of decks. Don't miss this rare opportunity! Last of the developable lots in La Jolla with approved coastal development permits. Nature surrounds lot 1 with mature trees, massive golf course frontage and ocean views.
$9,000,000
Romero Lot 2 La Jolla, CA 92037
- Type:
- Land
- Sq.Ft.:
- n/a
- Status:
- Active
- Beds:
- n/a
- Lot size:
- 0.74 Acres
- Baths:
- MLS#:
- 240025042SD
- Subdivision:
- La Jolla
ADDITIONAL INFORMATION
Lot 2 of 5 is located within the Newest and most Exclusive coastal enclave, Foxhill La Jolla. Designed with privacy in mind, the fully gated, high-security residential development includes five extraordinary lots located inside a 22- acre preserve. Each lot features architectural plans for a sublime home designed for the ultimate coastal lifestyle; transcending the expected and fusing refined materials and an enlightened sense of place with the sea, land, and sky. Lot Two is set on the corner of Foxhill and features 270-degree views of the ocean, canyon, and nature preserve. The proposed 10,700-SF, 6-bedroom, 7-bath, 2 half bath, tropical modern home offers wide, splaying wood roof, seeming to lift and float above the architecture, while giving the sense that the roof itself is rising and elevating the entire structure. Approaching the home, a bridge spans two sunken gardens, filling the lower level with natural light while offering an adventurous welcome. Lot Two creates a unique harmony between nature and architecture. The planned home for Lot Two features a boutique hotel-like layout, featuring an entertainment “lobby” pavilion to the right and the private family wing to the left. Operable wood screens wrap around the second floor, creating the illusion of a floating wood box, which can open entirely to welcome stunning views and ocean breezes. Lot Two’s home plans feature a gym, movie room, and entertainment/bar space, including a back kitchen/pantry and laundry/mudroom, and a 3-car drive through garage. The primary bathroom features double toilets. There is an option for the main level primary suite to add 1 bedroom and 1 bath. The lot size is 32,138 SF. Lot Two is a true modern oasis on the edge of the Preserve. Included in the price will be a fully approved set of building plans.
$9,000,000
0000 Romero Lot 2 Space 2 La Jolla, CA 92037
- Type:
- Land
- Sq.Ft.:
- n/a
- Status:
- Active
- Beds:
- n/a
- Lot size:
- 0.74 Acres
- Baths:
- MLS#:
- 240025042
ADDITIONAL INFORMATION
Lot 2 of 5 is located within the Newest and most Exclusive coastal enclave, Foxhill La Jolla. Designed with privacy in mind, the fully gated, high-security residential development includes five extraordinary lots located inside a 22- acre preserve. Each lot features architectural plans for a sublime home designed for the ultimate coastal lifestyle; transcending the expected and fusing refined materials and an enlightened sense of place with the sea, land, and sky. Lot Two is set on the corner of Foxhill and features 270-degree views of the ocean, canyon, and nature preserve. The proposed 10,700-SF, 6-bedroom, 7-bath, 2 half bath, tropical modern home offers wide, splaying wood roof, seeming to lift and float above the architecture, while giving the sense that the roof itself is rising and elevating the entire structure. Approaching the home, a bridge spans two sunken gardens, filling the lower level with natural light while offering an adventurous welcome. Lot Two creates a unique harmony between nature and architecture.
$9,000,000
Romero Dr. Lot 5 La Jolla, CA 92037
- Type:
- Land
- Sq.Ft.:
- n/a
- Status:
- Active
- Beds:
- n/a
- Lot size:
- 0.74 Acres
- Baths:
- MLS#:
- 240024948SD
- Subdivision:
- La Jolla
ADDITIONAL INFORMATION
Lot Five is located within the Newest and most Exclusive coastal enclave – Foxhill La Jolla. Designed with privacy in mind, the fully gated, high-security residential development includes five extraordinary lots, each featuring architectural plans for sublime homes designed for the ultimate coastal lifestyle. The owners of these five lots will also own the 22-acre Preserve on which they are located. Each proposed home transcends the expected, fusing refined materials and an enlightened sense of place with the sea, land, and sky. The proposed home for Lot Five is a 12,000-SF, 5-bedroom, 6-bath, and 3 half bath striking display of geometric volumes that orient directly toward the ocean while nestling alongside a canyon. The design is composed of stacking and overhanging boxes, creating dramatic cantilevers that maximize stunning views and create dynamic outdoor spaces. The home’s position on its lot allows it to take full advantage of direct ocean views, with the frames extending outward toward the horizon. The proposed home for Lot Five utilizes a sophisticated material palette, blending concrete and warm wood elements to create an architectural form that feels both grounded and light. The interplay between the solid concrete base and the lighter wood-framed upper levels creates a striking contrast, adding to the overall modern aesthetic. Lot Five’s home plans feature a gym, movie room, and entertainment/bar space, including a back kitchen/pantry and laundry/mudroom, and a 3-car garage. The primary bathroom features double toilets. There is an option for the main level primary suite to add 1 bedroom and 1 bath. The lot size is 32,210 SF.
- Type:
- Land
- Sq.Ft.:
- n/a
- Status:
- Active
- Beds:
- n/a
- Lot size:
- 0.74 Acres
- Baths:
- MLS#:
- 240024948
ADDITIONAL INFORMATION
Lot Five is located within the Newest and most Exclusive coastal enclave â?? Foxhill La Jolla. Designed with privacy in mind, the fully gated, high-security residential development includes five extraordinary lots, each featuring architectural plans for sublime homes designed for the ultimate coastal lifestyle. The owners of these five lots will also own the 22-acre Preserve on which they are located. Each proposed home transcends the expected, fusing refined materials and an enlightened sense of place with the sea, land, and sky. The proposed home for Lot Five is a 12,000-SF, 5-bedroom, 6-bath, and 3 half bath striking display of geometric volumes that orient directly toward the ocean while nestling alongside a canyon. The design is composed of stacking and overhanging boxes, creating dramatic cantilevers that maximize stunning views and create dynamic outdoor spaces. The homeâ??s position on its lot allows it to take full advantage of direct ocean views, with the frames extending outward toward the horizon.
$4,250,000
7760 Herschel Ave La Jolla, CA 92037
- Type:
- Land
- Sq.Ft.:
- n/a
- Status:
- Active
- Beds:
- n/a
- Lot size:
- 0.16 Acres
- Baths:
- MLS#:
- 240024014SD
- Subdivision:
- La Jolla
ADDITIONAL INFORMATION
Seize this rare and absolutely prime in-town property in one of Southern California's most coveted coastal neighborhoods. Ready with a recorded Coastal Development Permit for four luxury residences, this project currently offers a combined 11,263 sq. ft. of proposed living space, 2,554 sq. ft. of expansive deck and patio areas, plus subterranean parking for added privacy and convenience. Situated in the heart of La Jolla’s iconic "Village" neighborhood, this prime site is just a short stroll from San Diego’s finest beaches, boutiques, fine dining, and only 12 miles from San Diego International Airport making it the perfect locale for an exclusive coastal development. With working drawings, civil engineering, structural, energy calculations, mechanical, electrical, plumbing, and landscape plans, this project is ready to be brought to completion.
$1,999,900
7729 Hillside Dr La Jolla, CA 92037
- Type:
- Land
- Sq.Ft.:
- n/a
- Status:
- Active
- Beds:
- n/a
- Lot size:
- 0.23 Acres
- Baths:
- MLS#:
- 240020153SD
- Subdivision:
- La Jolla
ADDITIONAL INFORMATION
Your dream home awaits on this expansive vacant 10,050 sq foot flat lot. Blocks away from La Jolla Village, La Jolla Cove and La Jolla Shores.
$4,100,000
7570 La Jolla Boulevard La Jolla, CA 92037
- Type:
- Land
- Sq.Ft.:
- n/a
- Status:
- Active
- Beds:
- n/a
- Lot size:
- 0.31 Acres
- Baths:
- MLS#:
- OC24127706
- Subdivision:
- La Jolla
ADDITIONAL INFORMATION
*** BANKRUPTCY COURT SALE - EQUITY SALE (NOT AN REO, NOT BANK OWNED, AND NOT A SHORT SALE) *** UNIQUE OPPORTUNITY FOR A HOME OR MIXED USE OR MULTI-UNIT PROPERTY IN BEAUTIFUL DOWNTOWN LA JOLLA! 1/3 acre vacant lot, a block from the beach & immediately across from Bishop's School in heart of village of La Jolla. Build from entitled plans by architect CA Marengo or design your own plans for highest & best use.
$3,995,000
628 Palomar Ave La Jolla, CA 92037
- Type:
- Land
- Sq.Ft.:
- n/a
- Status:
- Active
- Beds:
- n/a
- Lot size:
- 0.89 Acres
- Baths:
- MLS#:
- 230023902SD
- Subdivision:
- La Jolla
ADDITIONAL INFORMATION
This pristine, unoccupied plot of land comes with meticulously designed blueprints for an extravagant 6,000 sqft residence boasting six bedrooms and ten bathrooms overlooking the ocean. Seamlessly blending indoor and outdoor spaces, the property features 1,105 square feet of deck space offering breathtaking views and elegant finishes. With boundless potential, this blank canvas guarantees a magnificent home that seamlessly combines opulence and coziness. The proposed plan encompasses a pool, sauna, theater, elevator, and a spacious 4-car garage—showcasing a perfect fusion of luxury and practicality. Renderings and floorplans are available in the attached photos. This pristine, unoccupied plot of land comes with meticulously designed blueprints for an extravagant 6,000 sqft residence boasting six bedrooms and ten bathrooms overlooking the ocean. Seamlessly blending indoor and outdoor spaces, the property features 1,105 square feet of deck space offering breathtaking views and elegant finishes. With boundless potential, this blank canvas guarantees a magnificent home that seamlessly combines opulence and coziness. The proposed plan encompasses a pool, sauna, theater, elevator, and a spacious 4-car garage—showcasing a perfect fusion of luxury and practicality. Renderings and floorplans are available in the attached photos.

La Jolla Real Estate
The median home value in La Jolla, CA is $2,222,500. The national median home value is $338,100. The average price of homes sold in La Jolla, CA is $2,222,500. La Jolla real estate listings include condos, townhomes, and single family homes for sale. Commercial properties are also available. If you see a property you’re interested in, contact a La Jolla real estate agent to arrange a tour today!
La Jolla Weather
