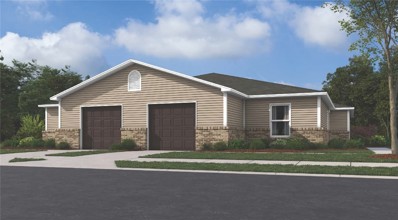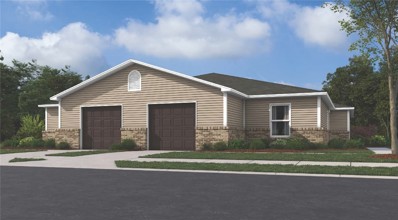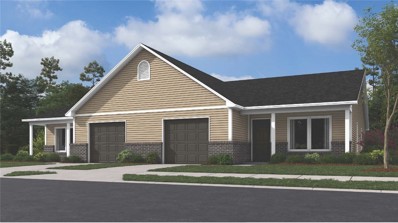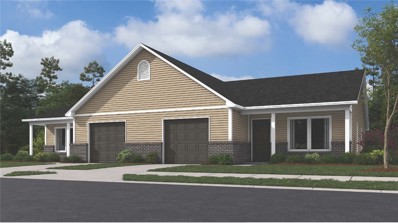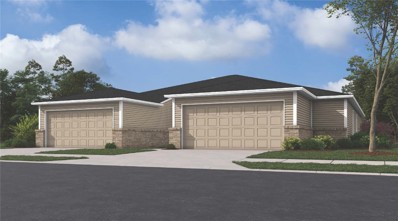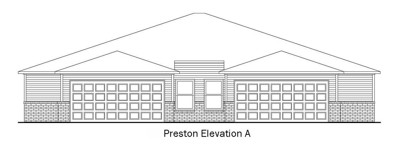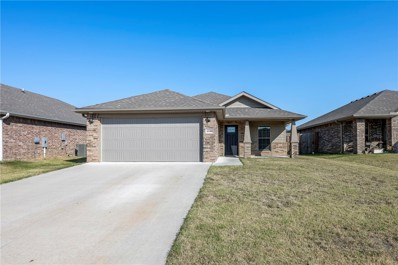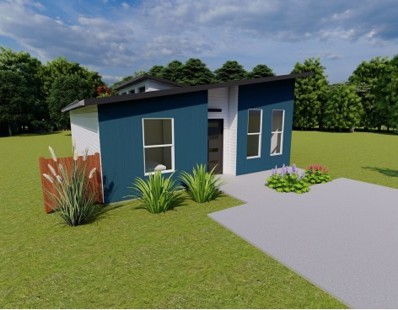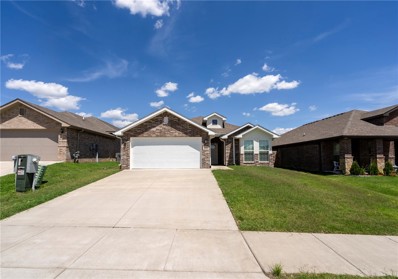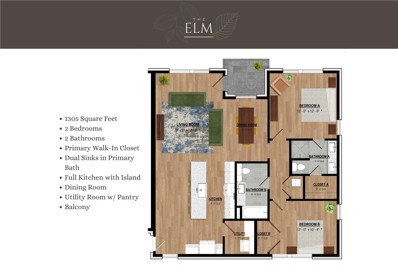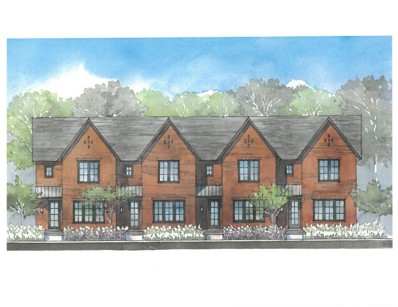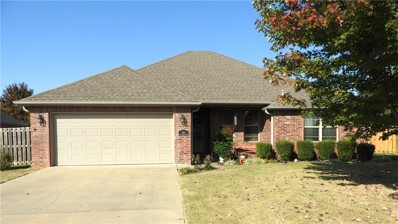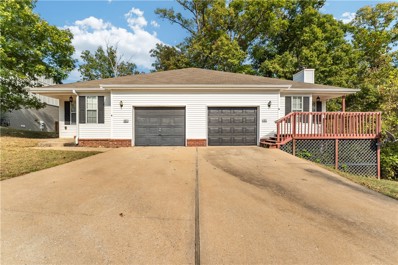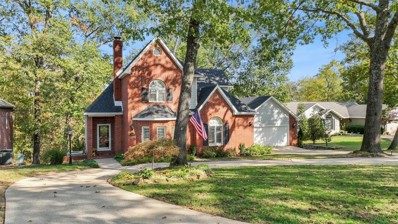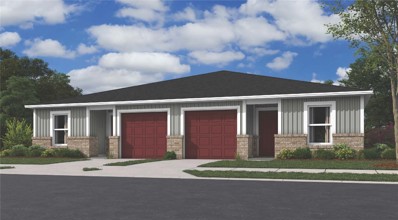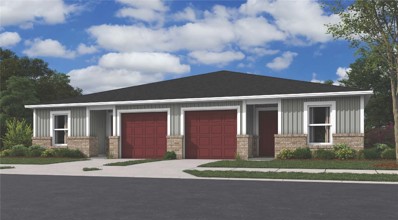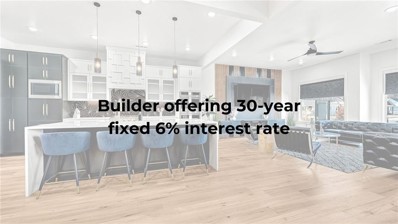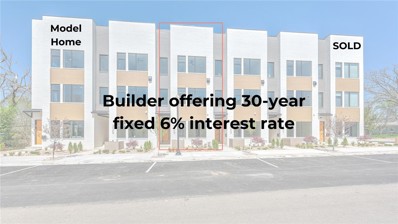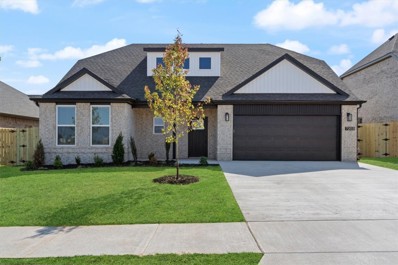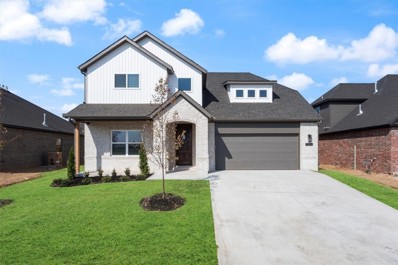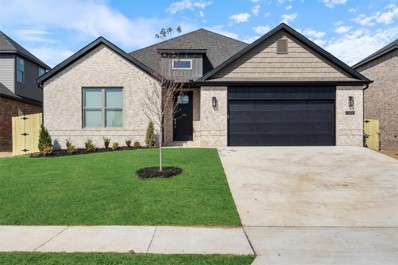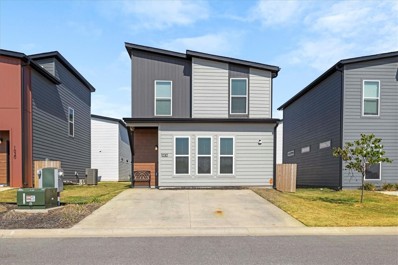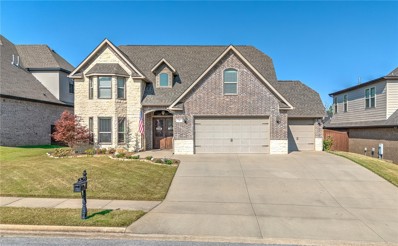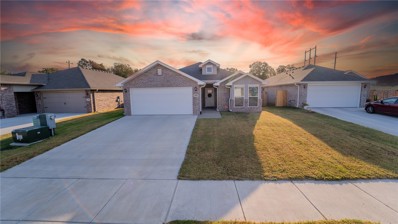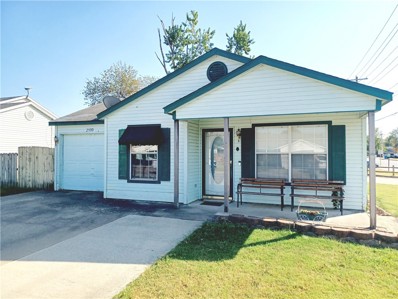Bentonville AR Homes for Sale
- Type:
- Single Family
- Sq.Ft.:
- 1,339
- Status:
- NEW LISTING
- Beds:
- 3
- Lot size:
- 0.19 Acres
- Year built:
- 2024
- Baths:
- 2.00
- MLS#:
- 1289250
- Subdivision:
- WOODWARD PARK PH II-HIGHFILL
ADDITIONAL INFORMATION
OFFERING UP TO $7,500 IN CLOSING COSTS PAID WHEN USING PREFERRED LENDER AND TITLE COMPANY!! Welcome to The Galloway, a stunning duplex in a vibrant, brand new community! This charming home features 3 well-appointed bedrooms and 2 modern bathrooms, making it perfect for families or those who love to host. The master suite boasts a spacious walk-in closet, providing plenty of room for your wardrobe. The open-concept living area is designed for both comfort and style, flowing effortlessly into the kitchen, ideal for entertaining. Enjoy the convenience of a side entry that adds an elegant touch, while the covered back patio invites you to unwind outdoors, perfect for morning coffee or evening gatherings. With a one-car garage for added convenience, The Galloway combines practicality with a modern lifestyle. Experience the best of community living in this delightful duplex—your new home awaits!
- Type:
- Single Family
- Sq.Ft.:
- 1,339
- Status:
- NEW LISTING
- Beds:
- 3
- Lot size:
- 0.19 Acres
- Year built:
- 2024
- Baths:
- 2.00
- MLS#:
- 1289249
- Subdivision:
- WOODWARD PARK PH II-HIGHFILL
ADDITIONAL INFORMATION
OFFERING UP TO $7,500 IN CLOSING COSTS PAID WHEN USING PREFERRED LENDER AND TITLE COMPANY!! Welcome to The Galloway, a stunning duplex in a vibrant, brand new community! This charming home features 3 well-appointed bedrooms and 2 modern bathrooms, making it perfect for families or those who love to host. The master suite boasts a spacious walk-in closet, providing plenty of room for your wardrobe. The open-concept living area is designed for both comfort and style, flowing effortlessly into the kitchen, ideal for entertaining. Enjoy the convenience of a side entry that adds an elegant touch, while the covered back patio invites you to unwind outdoors, perfect for morning coffee or evening gatherings. With a one-car garage for added convenience, The Galloway combines practicality with a modern lifestyle. Experience the best of community living in this delightful duplex—your new home awaits!
- Type:
- Single Family
- Sq.Ft.:
- 1,415
- Status:
- NEW LISTING
- Beds:
- 3
- Lot size:
- 0.19 Acres
- Year built:
- 2024
- Baths:
- 2.00
- MLS#:
- 1289247
- Subdivision:
- WOODWARD PARK PH II-HIGHFILL
ADDITIONAL INFORMATION
OFFERING UP TO $7,500 IN CLOSING COSTS PAID WHEN USING PREFERRED LENDER AND TITLE COMPANY!! Welcome to The Davidson, a beautifully designed duplex nestled in a brand new community! This inviting home features 3 spacious bedrooms and 2 modern bathrooms, offering comfort and convenience for families and guests alike. The master suite is a true highlight, complete with a generous walk-in closet that ensures plenty of storage. Enjoy the bright and airy open floor plan that seamlessly connects the living area to the kitchen, perfect for both daily living and entertaining. Step outside to the covered back patio, an ideal spot for relaxation or outdoor gatherings, all while enjoying the peaceful surroundings of your new community. With a convenient one-car garage, The Davidson combines style and practicality in one perfect package. Don’t miss the chance to make this charming duplex your new home!
- Type:
- Condo
- Sq.Ft.:
- 1,415
- Status:
- NEW LISTING
- Beds:
- 3
- Lot size:
- 0.19 Acres
- Year built:
- 2024
- Baths:
- 2.00
- MLS#:
- 1289246
- Subdivision:
- WOODWARD PARK PH II-HIGHFILL
ADDITIONAL INFORMATION
OFFERING UP TO $7,500 IN CLOSING COSTS PAID WHEN USING PREFERRED LENDER AND TITLE COMPANY!! Welcome to The Davidson, a beautifully designed duplex nestled in a brand new community! This inviting home features 3 spacious bedrooms and 2 modern bathrooms, offering comfort and convenience for families and guests alike. The master suite is a true highlight, complete with a generous walk-in closet that ensures plenty of storage. Enjoy the bright and airy open floor plan that seamlessly connects the living area to the kitchen, perfect for both daily living and entertaining. Step outside to the covered back patio, an ideal spot for relaxation or outdoor gatherings, all while enjoying the peaceful surroundings of your new community. With a convenient one-car garage, The Davidson combines style and practicality in one perfect package. Don’t miss the chance to make this charming duplex your new home!
- Type:
- Condo
- Sq.Ft.:
- 1,454
- Status:
- NEW LISTING
- Beds:
- 4
- Lot size:
- 0.19 Acres
- Year built:
- 2024
- Baths:
- 2.00
- MLS#:
- 1289245
- Subdivision:
- WOODWARD PARK PH II-HIGHFILL
ADDITIONAL INFORMATION
OFFERING UP TO $7,500 IN CLOSING COSTS PAID WHEN USING PREFERRED LENDER AND TITLE COMPANY!! Introducing The Greystone, an exquisite duplex located in a vibrant, brand new community! This stylish home features 4 spacious bedrooms and 2 modern bathrooms, providing ample space for families or guests. The inviting open-concept layout seamlessly connects the living, dining, and kitchen areas, making it perfect for entertaining. The master suite is a highlight, offering a luxurious walk-in closet and plenty of natural light. With a convenient two-car garage, you'll have all the storage you need. Experience contemporary comfort and style in The Greystone—your perfect place to call home!
- Type:
- Condo
- Sq.Ft.:
- 1,405
- Status:
- NEW LISTING
- Beds:
- 4
- Lot size:
- 0.19 Acres
- Year built:
- 2024
- Baths:
- 2.00
- MLS#:
- 1289243
- Subdivision:
- WOODWARD PARK PH II-HIGHFILL
ADDITIONAL INFORMATION
OFFERING UP TO $7,500 IN CLOSING COSTS PAID WHEN USING PREFERRED LENDER AND TITLE COMPANY!! Welcome to The Preston, a beautifully designed duplex in a brand-new community! This impressive 4-bedroom, 2-bath home offers a perfect blend of comfort and modern style. The open-concept layout features a spacious living area that flows effortlessly into the gourmet kitchen, ideal for family gatherings and entertaining. The luxurious master suite is a true retreat, featuring a large walk-in closet that provides ample storage. The second bedroom also boasts a well-sized closet, making it perfect for guests or as a cozy home office. Two additional bedrooms offer versatility for your family’s needs. Step outside to your private covered patio, perfect for enjoying morning coffee or hosting summer barbecues. With a convenient 2-car garage The Preston is designed for your lifestyle. Don’t miss the chance to call this exceptional home yours—schedule a tour today!
- Type:
- Single Family
- Sq.Ft.:
- 1,464
- Status:
- NEW LISTING
- Beds:
- 3
- Lot size:
- 0.13 Acres
- Year built:
- 2021
- Baths:
- 2.00
- MLS#:
- 1288499
- Subdivision:
- Woodward Hills Sub Ph 5 Highfill
ADDITIONAL INFORMATION
Don’t miss this charming 3-bedroom, 2-bath home built by Schuber Mitchell! This energy-efficient property comes with solar panels that will be fully paid at closing, offering you immediate savings on your electric bills. The open-concept layout features a spacious kitchen and living area, perfect for modern living. Relax in the master suite or step outside to the backyard, where a hot tub is available and negotiable with the sale. Located in a welcoming community, this home is move-in ready and waiting for you
- Type:
- Single Family
- Sq.Ft.:
- 800
- Status:
- NEW LISTING
- Beds:
- 2
- Lot size:
- 0.07 Acres
- Year built:
- 2024
- Baths:
- 1.00
- MLS#:
- 1289238
- Subdivision:
- FEATHERSTON VILLAGE PH 2-CENTERTON
ADDITIONAL INFORMATION
Take advantage of this great price and enjoy the adorable brand new efficient home that doesn't feel small. Great use of the 801 sf with vaulted ceilings. You won't believe how spacious this home feels. This is a great option for anyone who wants to be free of maintenance and upkeep. Would also make a lovely Airbnb for weekenders. Construction will be complete in early January. Modern, smart, affordable living! Looking for that first home, wanting to downsize and simplify, or looking for a low-maintenance investment property, Featherston Village may be exactly what you've been looking for. POA allows short, mid and long-term rentals. Never think about lawncare again! Everything you need in a great location. Wonderful new subdivision in Bentonville School District. Comes with 1-yr limited builders warranty.
- Type:
- Single Family
- Sq.Ft.:
- 1,750
- Status:
- NEW LISTING
- Beds:
- 3
- Lot size:
- 0.13 Acres
- Year built:
- 2022
- Baths:
- 2.00
- MLS#:
- 1289212
- Subdivision:
- Woodward Hills Sub Ph 6 Highfill
ADDITIONAL INFORMATION
Welcome to your future home! This 3 bedroom, 2 bathroom house offers 1750 square feet on meticulously designed living space. Perfect for growing families, first time buyers or anyone looking for ideal balance of comfort and style. Spacious open plan living area, gourmet kitchen, large primary room with walk in closet, 2 additional bedrooms. Covered patio with 2 car-garage & extra storage.
- Type:
- Condo
- Sq.Ft.:
- 1,305
- Status:
- NEW LISTING
- Beds:
- 2
- Lot size:
- 0.01 Acres
- Baths:
- 2.00
- MLS#:
- 1289156
- Subdivision:
- MEDLIN MEADOWS SUB PH 2-BENTONVILLE
ADDITIONAL INFORMATION
The Elm is a two-bedroom, two-bathroom plan where luxury meets spacious living. Designed for those who seek both elegance and comfort, this floor plan offers a large, open living area that is perfect for gatherings. Retreat to the primary suite, complete with an en-suite bath. The additional bedroom is generously sized, offering versatility for family, guests, a home office, or hobbies. Medlin Park offers exceptional on-site amenities: a clubhouse with café area, refreshing pool, dog park, scenic fishing pond, and pickleball courts. Ideally located in southeast Bentonville, with easy access from I-49, residents have direct access to the Greenway for walking & biking. Close to major employers like Northwest Medical and the new Walmart campus, as well as nearby attractions like Horsebarn Park, The Momentary, and downtown shopping and dining. Medlin Park combines convenience and lifestyle in a vibrant community!
$1,388,750
443 NW C Street Bentonville, AR 72712
- Type:
- Townhouse
- Sq.Ft.:
- 2,750
- Status:
- NEW LISTING
- Beds:
- 3
- Lot size:
- 0.09 Acres
- Year built:
- 2024
- Baths:
- 3.00
- MLS#:
- 1289146
- Subdivision:
- Demings Add Bentonville
ADDITIONAL INFORMATION
Introducing Lucatoni Townhomes! Prime location and thoughtful architectural design in Northwest Bentonville, just steps from the Downtown Square, Crystal Bridges, Park Springs Park, and five public schools within blocks. Designed by the esteemed Flintlock Ltd architecture team and landscapes by Ecological Design Group, you’ll love the thoughtful touches inside and out that set these townhomes apart. Don’t miss the solid white oak floors, herringbone brick details, cedar shingle porch awnings, and black aluminum clad wood windows. This corner unit features a private side yard and patio, chef’s kitchen with Wolf dual fuel range, custom cabinets, marble counters. 3BRs, 2.5BA with huge 3rd story loft, perfect for media room, office, second living area, or anything your heart desires it to be! Private 2 car garage. Additional units available!
- Type:
- Single Family
- Sq.Ft.:
- 1,777
- Status:
- NEW LISTING
- Beds:
- 4
- Lot size:
- 0.21 Acres
- Year built:
- 2014
- Baths:
- 2.00
- MLS#:
- 1289136
- Subdivision:
- Keystone Sub Ph 2 Bentonville
ADDITIONAL INFORMATION
This beautiful well-maintained home is in the highly sought after Keystone Subdivision in Bentonville. The home has 4 bedrooms, 2 baths with 1777 square feet of living space. The home has a split floor plan with a spacious living room with a vaulted ceiling and a gas fireplace. The kitchen has granite countertops and a dishwasher that is only two years old. As soon as you walk into the home, you'll see just how well it has been taken care of! The Walmart Home office and the Bentonville Square are only minutes away. Trails are nearby and a playground is across the street. The home is wonderfully landscaped with an all-brick exterior and a new storage shed in the backyard. A tornado shelter is in the garage.
- Type:
- Duplex
- Sq.Ft.:
- 2,428
- Status:
- NEW LISTING
- Beds:
- n/a
- Lot size:
- 0.26 Acres
- Year built:
- 1995
- Baths:
- MLS#:
- 1289014
- Subdivision:
- Applegate Sub Bentonville
ADDITIONAL INFORMATION
Calling all investors! This well-maintained duplex features two spacious 3-bedroom, 2-bath units, each with walk-in showers in the primary bathrooms. Spacious living rooms. Both kitchens have pantries and refrigerators. Both units have decks. Unit A includes a fenced yard. Live on one side and rent the other side as an extra income to pay your mortgage. Don’t miss this opportunity to invest in a prime location with strong rental potential. Minutes to downtown Bentonville, Crystal Bridges Museum, and Slaughter Pen Trails.
- Type:
- Single Family
- Sq.Ft.:
- 2,760
- Status:
- NEW LISTING
- Beds:
- 3
- Lot size:
- 0.69 Acres
- Year built:
- 1987
- Baths:
- 4.00
- MLS#:
- 1288989
- Subdivision:
- Hidden Spgs Ph I
ADDITIONAL INFORMATION
Trailheads, dog parks, Bentonville Square - OH MY! Located in the coveted Hidden Springs subdivision, this charming three story home on .69 acres, is located by the Slaughter Pen Trailhead, Bentonville Dog Park, 2 miles north of the Bentonville Square, with quick access to highway 49. A beautiful blend of comfort & functionality, boasting 3 bedrooms & 3.5 baths, finished walkout basement, a spacious 2,760 sqft Enjoy the beautifully landscaped yards, expansive deck, mature hardwoods, & natural wildlife! The interior showcases a main-level primary bed, bath & laundry. Plenty of room for entertaining in the dining, living room, & kitchen. Upstairs are two additional bedrooms, shared bath & office loft space. Downstairs is perfect for a gameroom, sporting an extended covered patio, sit on your attached swing & enjoy your beautiful multilevel yard, & private wildlife area. The ideal home for families seeking a peaceful yet convenient lifestyle; encompass all that Bentonville Living has to offer.
- Type:
- Single Family
- Sq.Ft.:
- 1,121
- Status:
- NEW LISTING
- Beds:
- 3
- Lot size:
- 0.23 Acres
- Year built:
- 2024
- Baths:
- 2.00
- MLS#:
- 1289214
- Subdivision:
- WOODWARD PARK PH II-HIGHFILL
ADDITIONAL INFORMATION
OFFERING UP TO $7,500 IN CLOSING COSTS PAID WHEN USING PREFERRED LENDER AND TITLE COMPANY!! Welcome to The Langford, a stunning duplex in a brand-new community! This modern 3-bedroom, 2-bath home boasts an inviting open floor plan, perfect for both relaxing and entertaining. The spacious kitchen features sleek appliances and ample counter space, seamlessly flowing into the bright living area. Retreat to the serene master suite, complete with a luxurious en-suite bathroom and a generous walk-in closet that offers plenty of storage. Two additional bedrooms provide flexibility for guests, a home office, or a growing family. Enjoy the convenience of a one-car garage and a charming backyard, ideal for outdoor gatherings. Located in a vibrant community with easy access to parks, shopping, and dining, The Langford is the perfect place to call home. Don’t miss your chance to experience modern living in a prime location!
- Type:
- Condo
- Sq.Ft.:
- 1,121
- Status:
- NEW LISTING
- Beds:
- 3
- Lot size:
- 0.23 Acres
- Year built:
- 2024
- Baths:
- 2.00
- MLS#:
- 1289213
- Subdivision:
- WOODWARD PARK PH II-HIGHFILL
ADDITIONAL INFORMATION
OFFERING UP TO $7,500 IN CLOSING COSTS PAID WHEN USING PREFERRED LENDER AND TITLE COMPANY!! Welcome to The Langford, a stunning duplex in a brand-new community! This modern 3-bedroom, 2-bath home boasts an inviting open floor plan, perfect for both relaxing and entertaining. The spacious kitchen features sleek appliances and ample counter space, seamlessly flowing into the bright living area. Retreat to the serene master suite, complete with a luxurious en-suite bathroom and a generous walk-in closet that offers plenty of storage. Two additional bedrooms provide flexibility for guests, a home office, or a growing family. Enjoy the convenience of a one-car garage and a charming backyard, ideal for outdoor gatherings. Located in a vibrant community with easy access to parks, shopping, and dining, The Langford is the perfect place to call home. Don’t miss your chance to experience modern living in a prime location!
$1,550,000
602 Bella Vista Road Bentonville, AR 72712
- Type:
- Townhouse
- Sq.Ft.:
- 3,692
- Status:
- NEW LISTING
- Beds:
- 4
- Lot size:
- 0.2 Acres
- Year built:
- 2023
- Baths:
- 4.00
- MLS#:
- 1289166
- Subdivision:
- 30-20-30-BENTONVILLE
ADDITIONAL INFORMATION
Builder offering up to 2.5% in buyers concessions. Listing Price only includes 600 Bella Vista. Photos include pictures from both 600 and 602 Bella Vista. The white kitchen goes with 602 BV. They are both available for purchase. Don't miss out on this luxury style living in the Downtown Bentonville Square Area! This property feels like a upscale single family home.4 Bedroom, 3.5 Bath, Large Primary suite with Spa Inspired Bath. Custom Accent Walls throughout, Theater Room w/ Wet Bar, Black Out roller blinds throughout. Custom Lighting, Stainless GE CAFE' Ovens, Range, and Dishwasher. Stack-able Washer & Dryer hook up in the Primary Closet. Pet Washing station located in Upstairs Laundry Room. These builders have done an abundance of designer finishes and accent lighting. You will be blown away! Call with any question
$1,200,000
229 SE 7th Street Bentonville, AR 72712
- Type:
- Townhouse
- Sq.Ft.:
- 2,742
- Status:
- NEW LISTING
- Beds:
- 3
- Lot size:
- 0.1 Acres
- Year built:
- 2024
- Baths:
- 4.00
- MLS#:
- 1289159
- Subdivision:
- Polson Sub Bentonville
ADDITIONAL INFORMATION
Builder offering up to 2.5% in buyers concessions. Prime Location! 4m bike ride to the square, & an easy stroll as well. Whether you're seeking the ideal personal residence or a smart investment property, this exquisitely constructed townhome offer a generous 2742 sq ft spread across three levels. 3 BR comes complete w/an ensuite bathroom, & there's an additional half bath for your guests' convenience. The builders have dedicated themselves to creating a community of meticulously crafted homes, paying close attention to every detail. Captivating design elements such as feature walls, high-end appliances, a striking floating staircase. The clever layout of the FP ensures that each unit offers a sense of exclusivity. The builders have taken steps to create energy-efficient homes, complete w/foam insulation and a dedicated HVAC unit on every level. Shared walls are soundproof with an air gap to ensure privacy. The package also includes blinds and gutters, making this a truly complete and enticing offer.
Open House:
Sunday, 10/13 2:00-4:00PM
- Type:
- Single Family
- Sq.Ft.:
- 2,076
- Status:
- NEW LISTING
- Beds:
- 4
- Lot size:
- 0.14 Acres
- Year built:
- 2024
- Baths:
- 3.00
- MLS#:
- 1289073
- Subdivision:
- Walnut Grove Ph 1
ADDITIONAL INFORMATION
$2,500 in concessions offered! Welcome to your dream new construction home in the brand new Walnut Grove Subdivision, located within the highly acclaimed Bentonville School District. This beautiful 4-bedroom, 3-bathroom home features modern design & luxury finishes throughout. Step inside to discover an open floor plan boasting spacious rooms filled with natural light. The heart of the home is the chef's kitchen, complete with quartz countertops, custom cabinets, a large island, & stainless steel appliances—perfect for entertaining or everyday cooking. Spacious rooms, a gas fireplace, & gas range add to the allure of this beautiful two-level home, not to mention that gutters, blinds, & a fence are included! A community pool & clubhouse coming in Phase 2!
Open House:
Sunday, 10/13 2:00-4:00PM
- Type:
- Single Family
- Sq.Ft.:
- 2,100
- Status:
- NEW LISTING
- Beds:
- 4
- Lot size:
- 0.14 Acres
- Year built:
- 2024
- Baths:
- 3.00
- MLS#:
- 1289069
- Subdivision:
- Walnut Grove Ph 1
ADDITIONAL INFORMATION
$2,500 in Seller Concessions offered!! Discover the pinnacle of modern living at Walnut Grove, Bentonville's hottest new subdivision! Unmatched quality awaits in this brand-new home, with fence, blinds, & gutters included. With quartz countertops, upgraded lighting fixtures, custom cabinets, stainless steel appliances, & luxury vinyl plank floors throughout all bedrooms & common areas, this residence seamlessly blends sophistication & functionality. Spacious rooms, a gas fireplaces, & a gas range add to the allure. Community pool & clubhouse coming in Phase 2!
Open House:
Sunday, 10/13 2:00-4:00PM
- Type:
- Single Family
- Sq.Ft.:
- 1,750
- Status:
- NEW LISTING
- Beds:
- 3
- Lot size:
- 0.14 Acres
- Year built:
- 2024
- Baths:
- 2.00
- MLS#:
- 1289060
- Subdivision:
- Walnut Grove Ph 1
ADDITIONAL INFORMATION
Up to $2,500 in Seller Concessions! Unmatched quality awaits in this brand-new home, with fence, blinds, & gutters included. With quartz countertops, upgraded lighting fixtures, custom cabinets, vaulted ceilings, & luxury vinyl plank floors, this residence seamlessly blends sophistication & functionality. Spacious rooms, gas fireplace, & a gas ranges add to the allure.
- Type:
- Single Family
- Sq.Ft.:
- 1,100
- Status:
- NEW LISTING
- Beds:
- 2
- Lot size:
- 0.06 Acres
- Year built:
- 2023
- Baths:
- 3.00
- MLS#:
- 1289123
- Subdivision:
- Featherston Village Ph 1 Centerton
ADDITIONAL INFORMATION
Whether you're searching for your first home, looking to downsize, or seeking a low-maintenance investment, this fully furnished home has it all! This new subdivision offers a hassle-free lifestyle, where you’ll never have to worry about lawn care again. Enjoy modern, simplified living in this awesome community.
Open House:
Sunday, 10/13 2:00-4:00PM
- Type:
- Single Family
- Sq.Ft.:
- 3,124
- Status:
- NEW LISTING
- Beds:
- 4
- Lot size:
- 0.21 Acres
- Year built:
- 2012
- Baths:
- 4.00
- MLS#:
- 1289028
- Subdivision:
- Woods Creek
ADDITIONAL INFORMATION
Want to live near all that Bentonville has to offer, and also live inside a coveted neighborhood? This one's for you! Be minutes from Downtown Bentonville, Walmart's new campus, Crystal Bridges, Alice Walton School of Medicine, Amazeum, 8th St market, NWACC, & the MTB trails. Easy access to I-49 from either entrance. Home features 4 bed 3.5 bath w/ bonus room & office. Open concept living w/ tall ceilings & lots of natural light. Granite countertops throughout, real hardwood flooring on main, & brand new carpet installed. The upstairs has been freshly painted, & the wood cabinets re-stained for a fresh look. New roof & gutters too. Admire the new professional landscaping while entertaining outside on the expanded Trex composite deck all year round. An oversized 3-car garage w/ built-in cubbies. Central vac throughout. Check out the two walk-in attic storage space off the upstairs bedrooms. Neighborhood amenities include: park, pool, playground, pavilion, pond, & walking trails. Must see home in a great location!
- Type:
- Single Family
- Sq.Ft.:
- 1,760
- Status:
- NEW LISTING
- Beds:
- 3
- Lot size:
- 0.16 Acres
- Year built:
- 2023
- Baths:
- 2.00
- MLS#:
- 1288498
- Subdivision:
- Woodward Hills
ADDITIONAL INFORMATION
This house is approximately 1,760 square feet of heated living space, with 10-foot ceilings enhancing the entryway, kitchen with granite countertops, living area, and master bedroom. This thoughtfully designed plan includes three bedrooms, two bathrooms, and a private entryway for added seclusion. The master suite features dual vanities and a garden tub, while a spacious covered back patio offers a comfortable outdoor retreat.
- Type:
- Single Family
- Sq.Ft.:
- 1,016
- Status:
- NEW LISTING
- Beds:
- 2
- Lot size:
- 0.12 Acres
- Year built:
- 1995
- Baths:
- 2.00
- MLS#:
- 1288964
- Subdivision:
- Parkcrest Add Ph 2 Bentonville
ADDITIONAL INFORMATION
Two bedroom, two bath home on a corner lot, literally across the street from the new Walmart Home Office campus. Backyard features two storage sheds plus a workshop with both 110v and 220v power. One car garage plus two car carport.

Bentonville Real Estate
The median home value in Bentonville, AR is $460,000. This is higher than the county median home value of $333,600. The national median home value is $338,100. The average price of homes sold in Bentonville, AR is $460,000. Approximately 46.61% of Bentonville homes are owned, compared to 44.92% rented, while 8.47% are vacant. Bentonville real estate listings include condos, townhomes, and single family homes for sale. Commercial properties are also available. If you see a property you’re interested in, contact a Bentonville real estate agent to arrange a tour today!
Bentonville, Arkansas has a population of 52,565. Bentonville is more family-centric than the surrounding county with 46.17% of the households containing married families with children. The county average for households married with children is 38.21%.
The median household income in Bentonville, Arkansas is $89,653. The median household income for the surrounding county is $76,887 compared to the national median of $69,021. The median age of people living in Bentonville is 32.2 years.
Bentonville Weather
The average high temperature in July is 89.7 degrees, with an average low temperature in January of 24.7 degrees. The average rainfall is approximately 47.5 inches per year, with 9.2 inches of snow per year.
