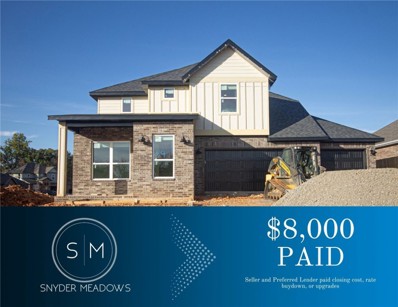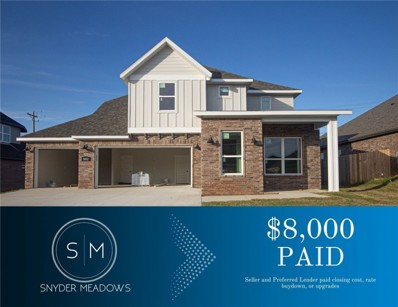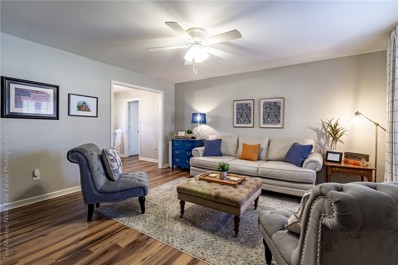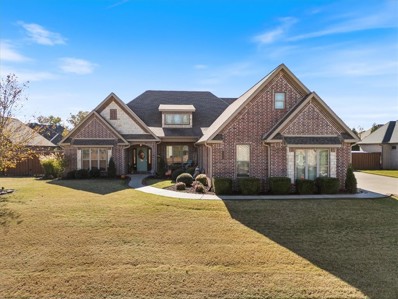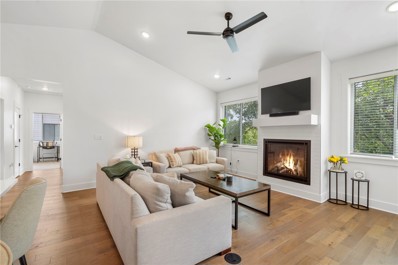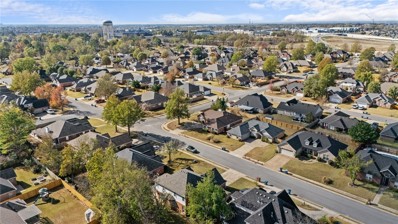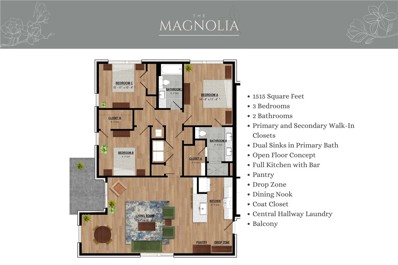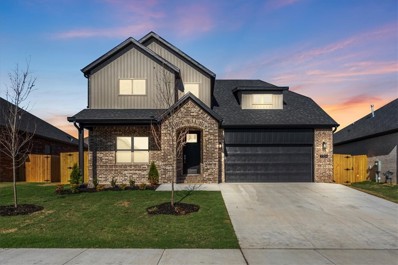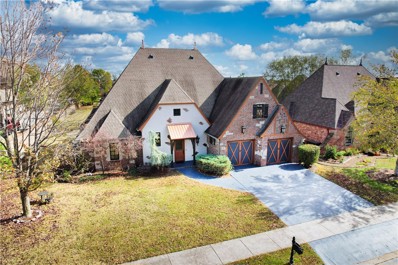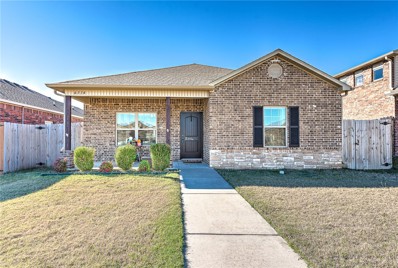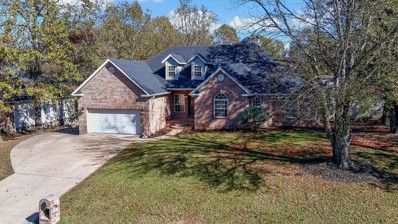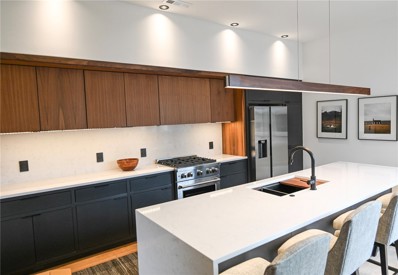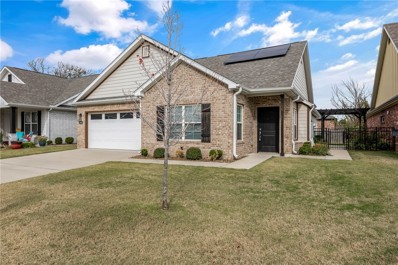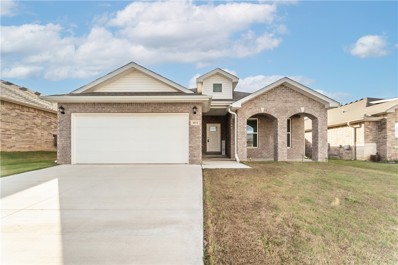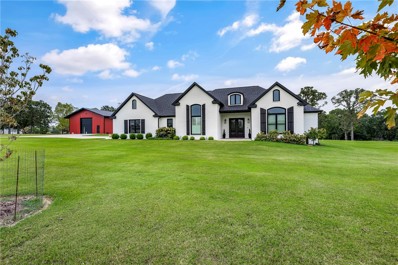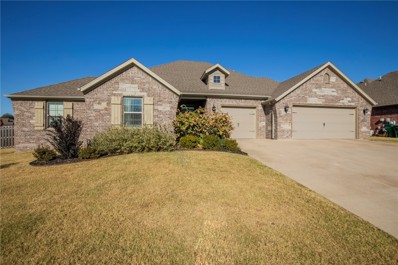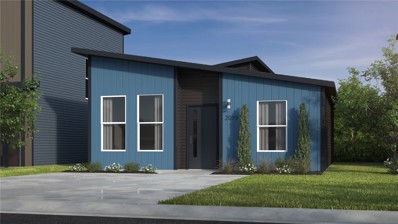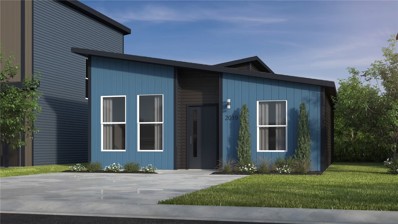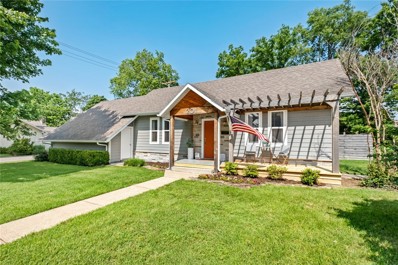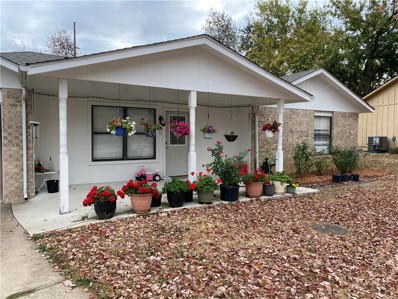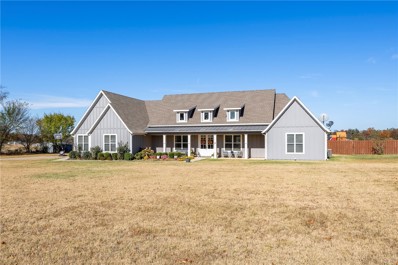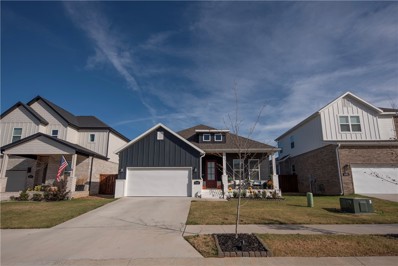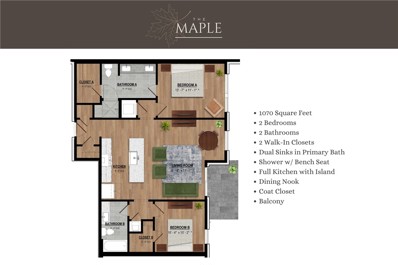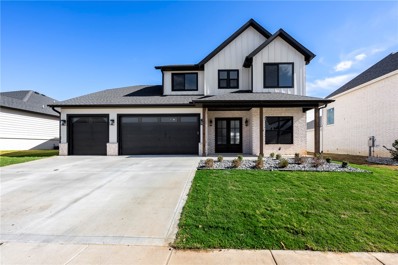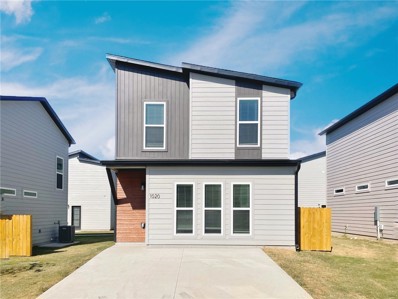Bentonville AR Homes for Sale
- Type:
- Single Family
- Sq.Ft.:
- 2,512
- Status:
- Active
- Beds:
- 4
- Lot size:
- 0.22 Acres
- Year built:
- 2024
- Baths:
- 3.00
- MLS#:
- 1287239
- Subdivision:
- Snyder Meadows
ADDITIONAL INFORMATION
$8,000 PAID- $5,000 from Seller and $3,000 preferred Lender credit to Buyer & fence, blinds and gutters included! Discover your dream home in the sought-after Snyder Meadows neighborhood. Brody X plan with garage on the right and front door facing West! Soaring ceilings adorned with custom beams, cozy gas fireplace enveloped in shiplap and stained beam mantle and LVP flooring throughout the main living areas. Chef's kitchen boasting frigidaire stainless steel appliances, gas range, pantry, quartz countertops, and large island, all complemented by gorgeous backsplash. Luxurious master bedroom features abundant natural light, while the spa-like master bathroom offers a walk-in shower, double sinks, and two spacious walk-in closets. Additional features include a main-level study & secondary bedrooms upstairs, all nestled on a generous lot with covered patio that overlooks the serene backyard, creating a truly exceptional living experience in the heart of Northwest Arkansas.
- Type:
- Single Family
- Sq.Ft.:
- 2,512
- Status:
- Active
- Beds:
- 4
- Lot size:
- 0.2 Acres
- Year built:
- 2024
- Baths:
- 3.00
- MLS#:
- 1286423
- Subdivision:
- Snyder Meadows
ADDITIONAL INFORMATION
$8,000 PAID- $5,000 from Seller and $3,000 preferred Lender credit to Buyer & fence, blinds and gutters included! Discover your dream home in the sought-after Snyder Meadows neighborhood. Brody X plan with garage on the left and front door facing East! Soaring ceilings adorned with custom beams, cozy gas fireplace enveloped in shiplap and stained beam mantle and LVP flooring throughout the main living areas. Chef's kitchen boasting frigidaire stainless steel appliances, gas range, pantry, quartz countertops, and large island, all complemented by gorgeous backsplash. Luxurious master bedroom features abundant natural light, while the spa-like master bathroom offers a walk-in shower, double sinks, and two spacious walk-in closets. Additional features include a main-level study & secondary bedrooms upstairs, all nestled on a generous lot with covered patio that overlooks the serene backyard, creating a truly exceptional living experience in the heart of Northwest Arkansas.
- Type:
- Single Family
- Sq.Ft.:
- 1,179
- Status:
- Active
- Beds:
- 3
- Lot size:
- 0.18 Acres
- Year built:
- 1983
- Baths:
- 1.00
- MLS#:
- 1291423
- Subdivision:
- Hazel Park Sub Bentonville
ADDITIONAL INFORMATION
This charming, remodeled home is in a prime location, with everything you need just steps away! Located next door to the new Walmart campus, it’s also just a couple blocks from the vibrant 8th Street Market and only a few blocks from downtown Bentonville. Plus, it offers quick access to I-49 and it is right on the greenway bike trail. The home features a bright and spacious sunroom that adds extra living space, perfect for relaxing or entertaining, and a beautiful fenced-in backyard with a cozy firepit—ideal for gatherings. Recent updates include: New roof, AC, flooring, kitchen cabinets, bathroom remodel, New windows, doors, and tankless water heater (2021), New driveway installed in 2024
- Type:
- Single Family
- Sq.Ft.:
- 3,217
- Status:
- Active
- Beds:
- 4
- Lot size:
- 0.47 Acres
- Year built:
- 2012
- Baths:
- 4.00
- MLS#:
- 1291380
- Subdivision:
- ANGEL FALLS ADD PH 1-BENTONVILLE
ADDITIONAL INFORMATION
Stunning Home with Exceptional Amenities and Prime Location! Freshly painted interior Roof-4 years old Dual HVAC systems with separate climate controls Continuous hot water system for efficiency Spacious living room with dramatic cathedral ceilings and natural light Gas fireplace/built-in shelves, Formal dining room and a sunny eat-in kitchen Gas stove and an additional built-in oven, Jack & Jill bedroom/bath layout, offering convenience for family or guests Master Bedroom with outdoor access, walk-in closet with abundant storage Upstairs bedroom with private bath and additional bonus room Professionally landscaped backyard, including a serene hot tub retreat Built-in outdoor fireplace and fire-pit area for year-round enjoyment Irrigation system for easy lawn and garden maintenance Direct neighborhood access to Coler Mountain Bike Reserve Only 3 miles to Downtown Bentonville and Walmart Corporate Office, blending convenience and community Don’t miss out—schedule a showing today!
- Type:
- Condo
- Sq.Ft.:
- 1,470
- Status:
- Active
- Beds:
- 2
- Lot size:
- 0.1 Acres
- Year built:
- 2022
- Baths:
- 2.00
- MLS#:
- 1291193
- Subdivision:
- Pubside Horizontal Prop Regime
ADDITIONAL INFORMATION
A Gorgeous 2 Bedroom/2 bath condo with a separate office in Downtown Bentonville! This property has all the perks such as a spacious 2 car garage, fireplace, separate mudroom with laundry, and a private backyard. Not just a beautiful condo, but a phenomenal location that offers walking distance to amenities such as Slaughter Pen Trail system, Crystal Bridges Museum, Downtown Farmer's Market, Compton Gardens, local mountain and gravel bike trails, and all the best local restaurants. What a perfect place for a permanent residence or for an investment! You won't want to miss this one!!
- Type:
- Single Family
- Sq.Ft.:
- 2,048
- Status:
- Active
- Beds:
- 4
- Lot size:
- 0.19 Acres
- Year built:
- 2000
- Baths:
- 3.00
- MLS#:
- 1291372
- Subdivision:
- College Place Sub Ph 4 Bentonville
ADDITIONAL INFORMATION
Discover this desirable 4-bedroom, 2.5-bathroom home located in College Place, less than 2 miles from the new Walmart headquarters and just 5 minutes from Downtown Bentonville. With quick access to Interstate 49, you’ll enjoy all that Northwest Arkansas has to offer.
- Type:
- Condo
- Sq.Ft.:
- 1,515
- Status:
- Active
- Beds:
- 3
- Lot size:
- 0.01 Acres
- Baths:
- 2.00
- MLS#:
- 1291332
- Subdivision:
- MEDLIN MEADOWS SUB PH 2-BENTONVILLE
ADDITIONAL INFORMATION
The Magnolia is the largest floorplan at Medlin Park Condominiums boasting 3 bedrooms 2 baths. This expansive plan features a generous open-concept living area that seamlessly flows into a well-appointed kitchen, ideal for entertaining and everyday living. The primary bedroom suite is a true retreat, offering privacy and relaxation, complete with a spacious walk-in closet and en-suite bathroom. The additional bedrooms are generously sized, providing flexibility for guests, a home office, or hobbies. Medlin Park offers exceptional on-site amenities: a clubhouse with café area, refreshing pool, dog park, scenic fishing pond, and pickleball courts. Ideally located in southeast Bentonville, with easy access from I-49, residents have direct access to the Greenway for walking & biking. Close to major employers like Northwest Medical and the new Walmart campus, as well as nearby attractions like Horsebarn Park, The Momentary, and downtown shopping and dining. Convenience and Lifestyle in a vibrant community!
- Type:
- Single Family
- Sq.Ft.:
- 2,100
- Status:
- Active
- Beds:
- 4
- Lot size:
- 0.14 Acres
- Year built:
- 2024
- Baths:
- 3.00
- MLS#:
- 1291278
- Subdivision:
- Walnut Grove Ph l
ADDITIONAL INFORMATION
$2,500 in Seller Concessions offered!! Discover the pinnacle of modern living at Walnut Grove, Bentonville's hottest new subdivision! Unmatched quality awaits in this brand-new home, with fence, blinds, & gutters included. With quartz countertops, upgraded lighting fixtures, custom cabinets, stainless steel appliances, & luxury vinyl plank floors throughout all bedrooms & common areas, this residence seamlessly blends sophistication & functionality. Spacious rooms, a gas fireplaces, & a gas range add to the allure. Community pool & clubhouse coming in Phase 2!
- Type:
- Single Family
- Sq.Ft.:
- 2,974
- Status:
- Active
- Beds:
- 3
- Lot size:
- 0.24 Acres
- Year built:
- 2005
- Baths:
- 4.00
- MLS#:
- 1291197
- Subdivision:
- Chardonnay Sub Bentonville
ADDITIONAL INFORMATION
This home is a short drive from Bentonville's vibrant downtown for shopping, cultural attractions, and amazing dining options. It offers a wonderful blend of comfort and style nestled in a well-established subdivision near schools, parks, trails, and shopping. The Coler Mountain Bike trail is just a short distance away for biking, walking, or running. In the home you will find spacious interiors perfect for family living and entertaining. You will enjoy high ceilings, an excellent kitchen with abundant counter space for preparing and serving dinners for family and friends get togethers. The large primary suite has high ceilings and boasts a distinctive arched ceiling entrance into your spacious bath with separate sinks, a spa like shower, and two large closets. The high efficiency living room fireplace will not only be enjoyed on cold winter nights but will help heat your home. The pool table, refrigerator, and washer/dryer conveys. Take a virtual tour on the Matterport link. Celebrate Christmas in your new home!
- Type:
- Single Family
- Sq.Ft.:
- 1,353
- Status:
- Active
- Beds:
- 3
- Lot size:
- 0.14 Acres
- Year built:
- 2019
- Baths:
- 2.00
- MLS#:
- 1291346
- Subdivision:
- Providence Village Bentonville
ADDITIONAL INFORMATION
Discover a beautiful blend of style and comfort in this Bentonville home! Step into an open-concept kitchen, living, and dining area with sleek LVT flooring that flows seamlessly throughout the main spaces and primary bedroom, while plush carpet adds warmth to the secondary bedrooms. The kitchen boasts stainless steel appliances, perfect for the home chef, and opens to spacious living areas ideal for gathering. Outside, enjoy two fenced side yards, a charming covered front porch, and a private back patio—perfect spots for relaxation or entertaining. A convenient rear-entry garage enhances curb appeal and ease of access. Picture yourself living in this inviting space, where every detail is designed for modern living!
Open House:
Sunday, 11/24 1:00-3:00PM
- Type:
- Single Family
- Sq.Ft.:
- 2,782
- Status:
- Active
- Beds:
- 3
- Lot size:
- 0.37 Acres
- Year built:
- 1994
- Baths:
- 3.00
- MLS#:
- 1290999
- Subdivision:
- Hidden Springs Ph 3
ADDITIONAL INFORMATION
Welcome to one of Northwest Arkansas’ finest listings in the coveted Hidden Springs subdivision, just 2 miles from downtown Bentonville! This charming neighborhood offers a cozy community, close to both downtown and mountain bike trails. This stunning 3-bedroom, 3-bathroom home, with an office, is nestled in serene north Bentonville, providing natural surroundings while minutes from the city’s vibrant center. Outdoor enthusiasts can enjoy trails right from the doorstep or a quick ride to Tiger and A Street trailhead. Inside, the layout includes flexibility for two primary suites, one with a massive walk-in closet. The office has custom shelving to match the elegant staircase. The home is perfect for entertaining with its spacious dining room and open kitchen. Upstairs, a bonus room awaits for more versatility. Experience a blend of comfort, convenience, and style. Ask for the virtual tour link or schedule your showing today!
- Type:
- Townhouse
- Sq.Ft.:
- 2,181
- Status:
- Active
- Beds:
- 3
- Lot size:
- 0.17 Acres
- Year built:
- 2024
- Baths:
- 4.00
- MLS#:
- 1291173
- Subdivision:
- W A BURK'S ADD-BENTONVILLE
ADDITIONAL INFORMATION
New construction home in Downtown Bentonville with 3 bedrooms and 3.5 baths, featuring master suites on both the first and second floors (first floor requires no stairs). Includes large 10' x 10' Pella windows, filling the home with natural light, white oak flooring, custom walnut cabinets, and 3cm quartz countertops. Located just a 30-second bike ride to the Tech Gnar Mtn Bike Hub and only a 5-minute to the square. Comes with a fridge and washer/dryer for added convenience. Listing agent related to seller.
- Type:
- Single Family
- Sq.Ft.:
- 2,079
- Status:
- Active
- Beds:
- 3
- Lot size:
- 0.15 Acres
- Year built:
- 2020
- Baths:
- 2.00
- MLS#:
- 1291257
- Subdivision:
- Elington Village Sub Bentonville
ADDITIONAL INFORMATION
Don't miss out on this charming cottage in Bentonville just minutes from downtown. The spacious living area is open to the kitchen and dining, and a door leading out to the covered patio area make this home great for entertaining indoors and out. The primary suite is an owners oasis with lots of natural light and a spa- like bath with huge walk-in shower. This is the perfect place to retreat after a long day. The third bedroom features French doors and wood floors and would make a great home office. This home is very energy efficient with solar panels that will convey with the property. The lawn maintenance and irrigation are included in the monthly POA dues, so no weekends spent mowing the lawn! Don't miss your chance to own this amazing home in a highly sought-after location.
- Type:
- Single Family
- Sq.Ft.:
- 1,650
- Status:
- Active
- Beds:
- 3
- Lot size:
- 0.14 Acres
- Year built:
- 2022
- Baths:
- 2.00
- MLS#:
- 1291167
- Subdivision:
- Woodward Hills Sub Ph 6 Highfill
ADDITIONAL INFORMATION
This three-bedroom, two-bathroom home boasts a classic brick exterior. Inside, the open-concept layout features soaring 10-foot ceilings in the living area and kitchen, giving a sense of spaciousness. A cozy corner fireplace enhances the living room, while the private master suite offers comfort with a large walk-in closet. Don’t miss your chance to own a property that combines comfort, convenience, and great potential for appreciation!
- Type:
- Single Family
- Sq.Ft.:
- 2,847
- Status:
- Active
- Beds:
- 3
- Lot size:
- 5.4 Acres
- Year built:
- 2021
- Baths:
- 3.00
- MLS#:
- 1291022
- Subdivision:
- Zeher Add Bentonville
ADDITIONAL INFORMATION
Let your imagination soar by owning this beautiful estate setting on protected 5.4 private acres. Unmistakable thought was put into every quality detail of each room designed for living and entertaining in this open floor plan showcasing hand-scraped oak flooring throughout. In the gourmet kitchen explore your culinary creations on the Thermador dual oven/gas range 6-burner with griddle. Luxurious primary suite features extra -large closet, heated bathroom floor, walk-in shower and soaking tub. Additional bedrooms have access to their own bathrooms. Bonus room/office/media room, you decide. Walk-in pantry, laundry, separate storage room for extra appliances; oversized 3 car garage, above ground storm shelter in garage, full staircase accessibility to attic storage; a 40’x60’x16 heated metal building for your shop/hobbies. Too many amenities to list. Please see the attached amenities sheet for the home and metal building.
- Type:
- Single Family
- Sq.Ft.:
- 2,591
- Status:
- Active
- Beds:
- 4
- Lot size:
- 0.3 Acres
- Year built:
- 2017
- Baths:
- 3.00
- MLS#:
- 1289949
- Subdivision:
- Quail Hollow Ph 1 Centerton
ADDITIONAL INFORMATION
Beautiful brick 4 bedroom, 2 1/2 bath home on a large corner lot in Quail Hollow. Welcoming open floor plan with gas fireplace, spacious kitchen with tons of cabinets, counter space and island. Big bonus room on main level is great for an office, playroom, media room or possibly a large 5th bedroom. Huge master bath with jetted tub and large walk-in shower. Outstanding screened porch and large fenced in back yard for outdoor living. Home has an abundance of storage, three car garage, attic space and a storm shelter!
- Type:
- Single Family
- Sq.Ft.:
- 800
- Status:
- Active
- Beds:
- 2
- Lot size:
- 0.07 Acres
- Baths:
- 1.00
- MLS#:
- 1291085
- Subdivision:
- Featherston Village Ph 2 Centerton
ADDITIONAL INFORMATION
Take advantage of this great price and enjoy the adorable brand new efficient home that doesn't feel small. Great use of the 801 sf with vaulted ceilings. You won't believe how spacious this home feels. This is a great option for anyone who wants to be free of maintenance and upkeep. Would also make a lovely Airbnb for weekenders. Construction will be complete in mid March. Modern, smart, affordable living! Looking for that first home, wanting to downsize and simplify, or looking for a low-maintenance investment property, Featherston Village may be exactly what you've been looking for. POA allows short, mid and long-term rentals. Never think about lawncare again! Everything you need in a great location. Wonderful new subdivision in Bentonville School District. Comes with 1-yr limited builders warranty.
- Type:
- Single Family
- Sq.Ft.:
- 800
- Status:
- Active
- Beds:
- 2
- Lot size:
- 0.13 Acres
- Baths:
- 1.00
- MLS#:
- 1291075
- Subdivision:
- Featherston Village Ph 2 Centerton
ADDITIONAL INFORMATION
Take advantage of this great price and enjoy the adorable brand new efficient home that doesn't feel small. Great use of the 801 sf with vaulted ceilings. You won't believe how spacious this home feels. This is a great option for anyone who wants to be free of maintenance and upkeep. Would also make a lovely Airbnb for weekenders. Construction will be complete in early April. Modern, smart, affordable living! Looking for that first home, wanting to downsize and simplify, or looking for a low-maintenance investment property, Featherston Village may be exactly what you've been looking for. POA allows short, mid and long-term rentals. Never think about lawncare again! Everything you need in a great location. Wonderful new subdivision in Bentonville School District. Comes with 1-yr limited builders warranty.
$1,175,000
201 SW E Street Bentonville, AR 72712
- Type:
- Single Family
- Sq.Ft.:
- 2,724
- Status:
- Active
- Beds:
- 4
- Lot size:
- 0.31 Acres
- Baths:
- 3.00
- MLS#:
- 1291029
- Subdivision:
- Clarks 2nd Add Bentonville
ADDITIONAL INFORMATION
The quaint, convenient and happening lifestyle of Downtown Bentonville is like no other! Just a short stroll from the bustling Bentonville square, this prime property places you at the center of it all. Get to know the community with a weekly farmers market, monthly First Fridays, an array of parks, mountain biking trails, Crystal Bridges art museum, and numerous restaurants and coffee shops—all within walking distance! Ideal for both entertaining and family, the kitchen boasts a gas stove, stainless vent hood, dual sinks, wine fridge, and island seating. A luxurious main bath features a deep soaking tub and walk-in shower. Retreat to a serene main bedroom with his and her walk-in closets and private backyard porch access with a fire pit. There are two spare bedrooms upstairs with a Jack and Jill bath, plus an extra bedroom downstairs. Don't forget the bonus room with a wet bar, entertainment center, room for games, featuring a Murphy bed. Own a piece of this delightful community - you won't regret it!
- Type:
- Single Family
- Sq.Ft.:
- 1,146
- Status:
- Active
- Beds:
- 2
- Lot size:
- 0.27 Acres
- Year built:
- 1991
- Baths:
- 1.00
- MLS#:
- 1290971
- Subdivision:
- Apple Ridge Sub Bentonville
ADDITIONAL INFORMATION
Location! Wonderfully maintained home! Walking distance to The International School at Mary Mae Jones, Tiger Athletic Complex, Ruth Hale Barker Middle School, and Bentonville High School. Spacious Home with 2 Bedrooms, 1 bath is ready for investors/new home owners as it's less than 3 minutes to the new Walmart Home Office campus. The added sun room is a bonus room that can easily be converted to an office , bedroom, or a garden oasis. Showing time is limited, please call Listing Agent.
- Type:
- Single Family
- Sq.Ft.:
- 3,200
- Status:
- Active
- Beds:
- 4
- Lot size:
- 2.45 Acres
- Year built:
- 2020
- Baths:
- 4.00
- MLS#:
- 1290967
- Subdivision:
- Ginn Estates Rurban
ADDITIONAL INFORMATION
Welcome to 13992 Motley Rd, a beautifully designed farmhouse nestled on 2.45 acres in the desirable Bentonville School District. This charming home boasts Craftsman touches, high ceilings, and an abundance of natural light from numerous large windows. The open-concept layout seamlessly connects the living, dining, and kitchen areas, creating an inviting space perfect for family gatherings and entertaining. Custom cabinetry, built-ins, and a mudroom add to the functionality and style. Relax outdoors on the spacious covered patio overlooking a sparkling pool, ideal for warm summer days that will be here again before you know it. Additional features include an in-ground storm shelter in the garage for peace of mind and a large bonus room for extra flexibility. Located within 10 miles of Downtown Bentonville, this property offers the perfect blend of tranquil country living and urban convenience.
- Type:
- Single Family
- Sq.Ft.:
- 2,310
- Status:
- Active
- Beds:
- 4
- Lot size:
- 0.14 Acres
- Year built:
- 2023
- Baths:
- 4.00
- MLS#:
- 1290955
- Subdivision:
- Aurora Sub Ph I Bentonville
ADDITIONAL INFORMATION
This charming home is located in the newly developed Aurora neighborhood, which is close to everything and the Bentonville Schools! The home has an open floor plan, a large kitchen with an eat-in area, and a ton of upgrades, including a gas cooktop, quartz countertops, Frigidaire Pro Series appliances, and a walk-in pantry. The master bedroom has a shiplap accent wall, and the front window has shutters. The home has professional landscaping and a backyard with a covered patio Also Solar Pannels will convey. Aurora residents have access to a ton of community amenities, including an adult pool, a family pool, a splash pad, a bike repair station, a dog wash station, an elevated fitness course, a sports court, an open-air clubhouse, and a playground. Front yard maintenance and internet are included in the HOA fees. This beautiful, charming home could be yours!
- Type:
- Condo
- Sq.Ft.:
- 1,070
- Status:
- Active
- Beds:
- 2
- Lot size:
- 0.01 Acres
- Baths:
- 2.00
- MLS#:
- 1290943
- Subdivision:
- MEDLIN MEADOWS SUB PH 2-BENTONVILLE
ADDITIONAL INFORMATION
The Maple is a split floor plan that features a large open-concept living area, perfect for entertaining, alongside a gourmet kitchen with a central island. Both bedrooms offer abundant space and comfort, complemented by spa-like bathrooms with elegant fixtures & finishings, plus full walk-in closets. Medlin Park offers exceptional on-site amenities: a clubhouse with café area, refreshing pool, dog park, scenic fishing pond, and pickleball courts. Ideally located in southeast Bentonville, with easy access from I-49, residents have direct access to the Greenway for walking & biking. Close to major employers like Northwest Medical and the new Walmart campus, as well as nearby attractions like Horsebarn Park, The Momentary, and downtown shopping and dining. Medlin Park combines convenience and lifestyle in a vibrant community!
- Type:
- Single Family
- Sq.Ft.:
- 3,139
- Status:
- Active
- Beds:
- 4
- Lot size:
- 0.22 Acres
- Year built:
- 2024
- Baths:
- 4.00
- MLS#:
- 1290860
- Subdivision:
- Aurora Sub Ph I Bentonville
ADDITIONAL INFORMATION
Stunning new Construction in the Bentonville subdivision of Aurora! Quality built with beautiful modern fixtures and features throughout. Great floorplan with 4BRS, 3.5Bas. Master Suite on Main level. Interior features include custom cabinets, quartz counters, hardwood floors, and modern light fixtures. Open living area to kitchen featuring gas cooktop and top of the line appliances. Office or great flex room down, Upstairs game/media room wired for sound or optional bedroom. Smart home Electronics package, security system and professional landscape package included. Covered back patio to enjoy year-round and three car garage. Neighborhood amenities to include 2 Pools, Playground, Sports Court, and Open-Air Clubhouse!
- Type:
- Single Family
- Sq.Ft.:
- 1,100
- Status:
- Active
- Beds:
- 3
- Lot size:
- 0.07 Acres
- Year built:
- 2024
- Baths:
- 2.00
- MLS#:
- 1290320
- Subdivision:
- Featherston Village Ph 2 Centerton
ADDITIONAL INFORMATION
Modern, smart, affordable living! Looking for that first home, wanting to downsize and simplify, or looking for a low-maintenance investment property, Featherston Village may be exactly what you've been looking for. Never think about lawncare again! Everything you need in a great location. Wonderful new subdivision in Bentonville School District. Future parks and walking trails throughout the neighborhood. Schedule a showing today!

Bentonville Real Estate
The median home value in Bentonville, AR is $475,250. This is higher than the county median home value of $333,600. The national median home value is $338,100. The average price of homes sold in Bentonville, AR is $475,250. Approximately 46.61% of Bentonville homes are owned, compared to 44.92% rented, while 8.47% are vacant. Bentonville real estate listings include condos, townhomes, and single family homes for sale. Commercial properties are also available. If you see a property you’re interested in, contact a Bentonville real estate agent to arrange a tour today!
Bentonville, Arkansas has a population of 52,565. Bentonville is more family-centric than the surrounding county with 46.17% of the households containing married families with children. The county average for households married with children is 38.21%.
The median household income in Bentonville, Arkansas is $89,653. The median household income for the surrounding county is $76,887 compared to the national median of $69,021. The median age of people living in Bentonville is 32.2 years.
Bentonville Weather
The average high temperature in July is 89.7 degrees, with an average low temperature in January of 24.7 degrees. The average rainfall is approximately 47.5 inches per year, with 9.2 inches of snow per year.
