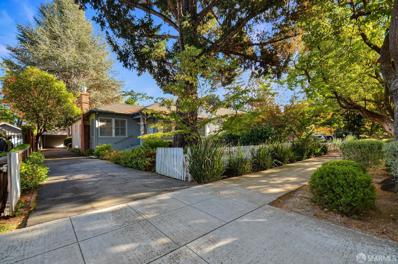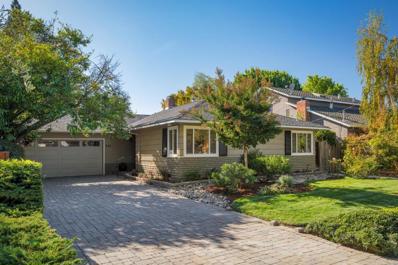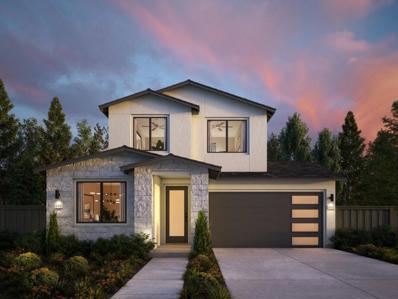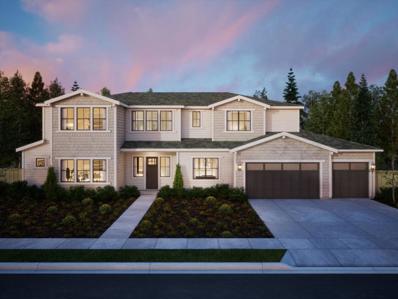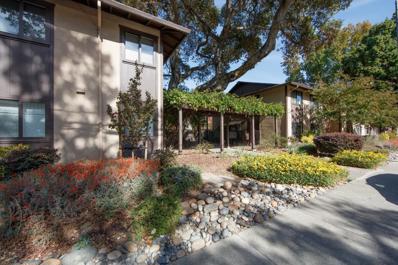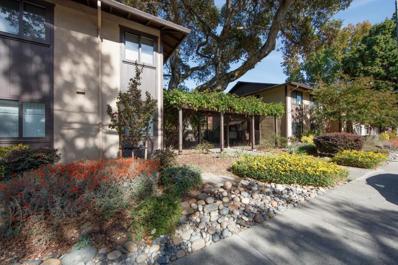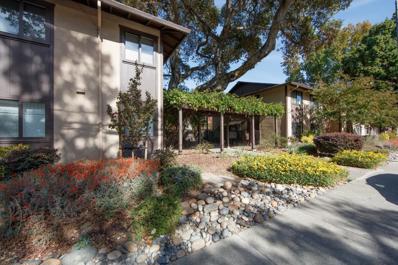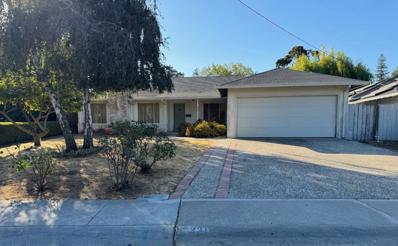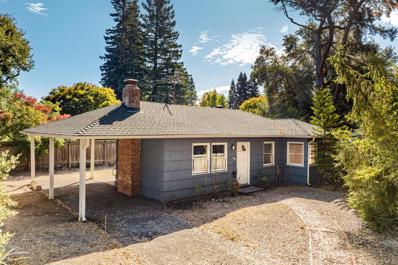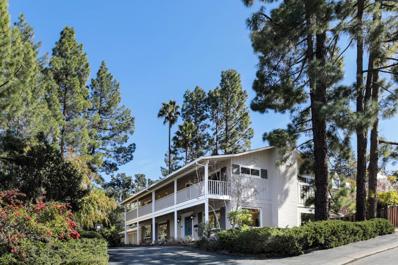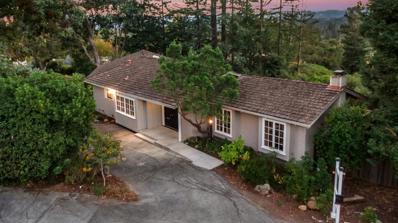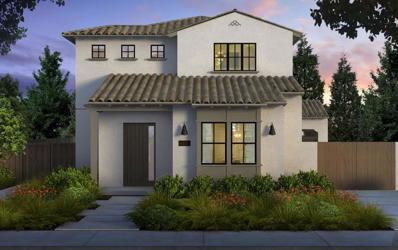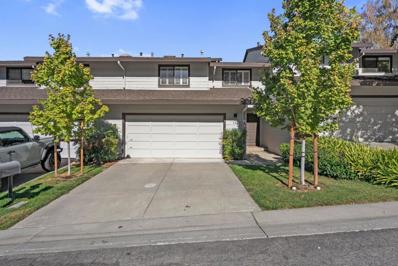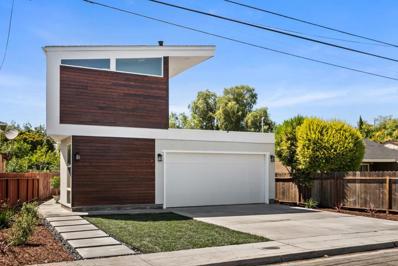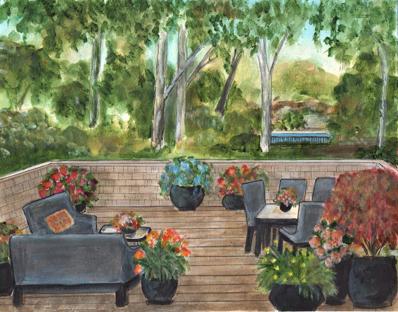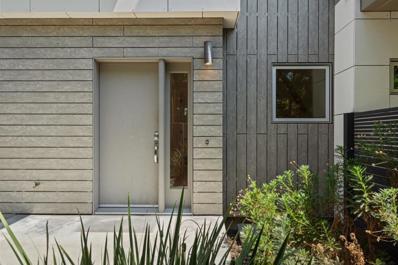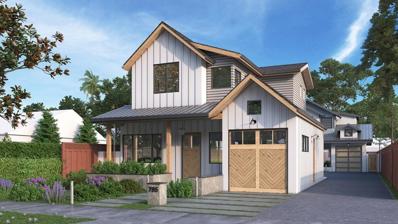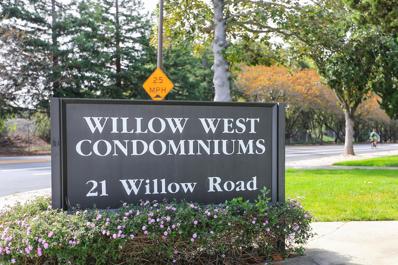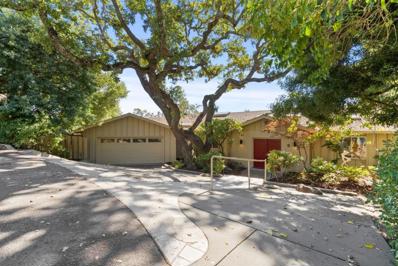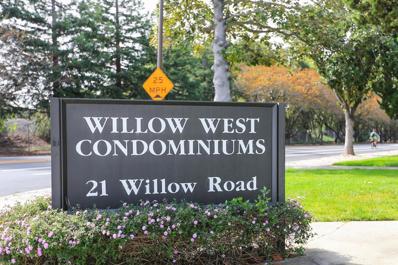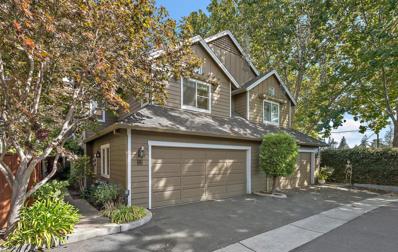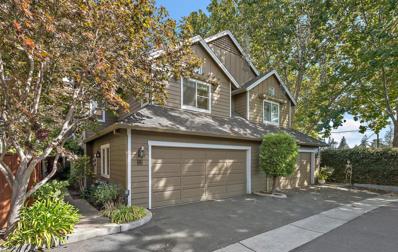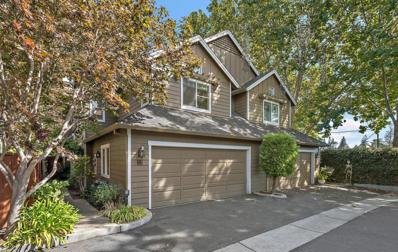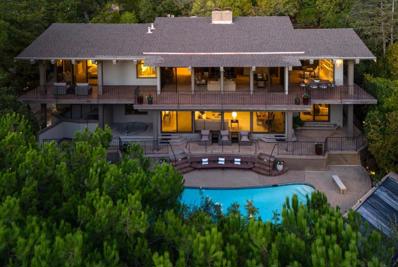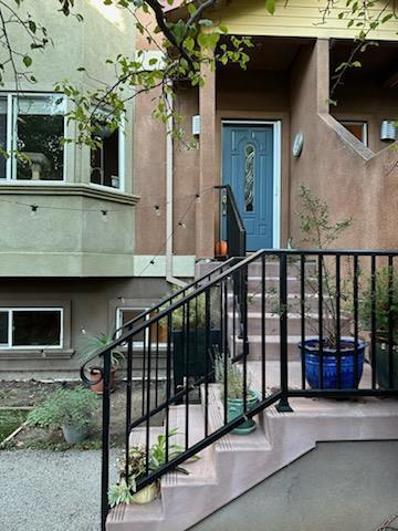Menlo Park CA Homes for Sale
$2,950,000
308 Yale Road Menlo Park, CA 94025
- Type:
- Other
- Sq.Ft.:
- 1,090
- Status:
- NEW LISTING
- Beds:
- 2
- Lot size:
- 0.17 Acres
- Year built:
- 1939
- Baths:
- 1.00
- MLS#:
- 424079874
ADDITIONAL INFORMATION
Location says it all! Allied Arts updated vintage home with garages on tree-shaded quiet street. Built around a courtyard with multiple glass doors, recent kitchen and bath remodel, wood flooring, gas fireplace, covered entry porch. Paved driveway leads to original 2 car garage with carport in front, large shop building with skylight and loft storage, tractor shed. Stacked laundry in kitchen closet.
$2,348,000
332 Lexington Drive Menlo Park, CA 94025
Open House:
Saturday, 11/16 1:30-4:30PM
- Type:
- Single Family
- Sq.Ft.:
- 1,370
- Status:
- NEW LISTING
- Beds:
- 2
- Lot size:
- 0.12 Acres
- Year built:
- 1949
- Baths:
- 2.00
- MLS#:
- ML81986139
ADDITIONAL INFORMATION
Brighten your day in this sun filled ranch home on a prime Willows drive. Conveniently located close to downtown Palo Alto, Burgess Recreation center, CalTrain, commute routes, Willow Oaks Park and many top Silicon Valley employers, this home has been beautifully updated. The front porch welcomes you to a formal entry and wide open living areas. The spacious living room boasts hardwood floors, a fireplace and a wall of windows with views of the back garden. The freshly updated eat-in kitchen has quartz counters, white shaker cabinets, new stainless steel appliances, a walk-in pantry and access to the back garden. The large dining area overlooks the back patio, accessible through a glass doorperfect for entertaining. Two very large bedrooms with hardwood floors and abundant closet space are situated down the hall. A charming hall bathroom with shower and tub awaits your personal touch. The public areas are served by a powder room with pedestal sink. Work from home in the separate backyard office or turn it into a gym. A second out building hosts laundry and has room for extra storage. A two car attached garage, dual pane windows, lovely landscaping, gleaming hardwood floors and central heating complete this move-in condition home. Served by top rated Menlo Park schools.
- Type:
- Single Family
- Sq.Ft.:
- 2,843
- Status:
- NEW LISTING
- Beds:
- 5
- Lot size:
- 0.16 Acres
- Year built:
- 2024
- Baths:
- 4.00
- MLS#:
- ML81986196
ADDITIONAL INFORMATION
Unique opportunity to unlock the advantages of buying an in-progress home built by Thomas James Homes. When purchasing this home, you will benefit from preferred pricing, designed personalization, and more. Estimated home completion is Summer 2025. Just inside the front porch is the great room that includes a fireplace and doors to the covered patio. At the heart of the main floor is the gourmet kitchen hosting an island and eat-in dining. Continue through the main floor to discover a secondary bedroom with en suite bathroom, and ADU with living area, kitchenette, bedroom and en suite bathroom. Ascend the stairs to discover a laundry room, 2 additional secondary bedrooms, and a full bathroom. Enjoy the luxurious grand suite, which includes a spa-like bathroom and walk-in closet. *Illustrative landscaping shown is generic and does not represent the landscaping proposed for this site. All imagery is representational and does not depict specific building, views or future architectural details.
$9,995,000
1265 Bay Laurel Drive Menlo Park, CA 94025
- Type:
- Single Family
- Sq.Ft.:
- 5,044
- Status:
- NEW LISTING
- Beds:
- 5
- Lot size:
- 0.51 Acres
- Year built:
- 2024
- Baths:
- 6.00
- MLS#:
- ML81985504
ADDITIONAL INFORMATION
Unique opportunity to unlock the advantages of buying an in-progress home built by Thomas James Homes. When purchasing this home, you will benefit from preferred pricing, designed personalization, and more. Estimated completion of construction is Summer 2025. Distinguished 5-bedroom, 5.5-bathroom Craftsman-style home in a prime Central Menlo Park location. Just inside the front porch is the great room that includes a fireplace and large doors that lead to the covered patio. At the heart of the main floor is the gourmet kitchen hosting an island, prep station, walk-in pantry, and dining area. Continue through the main floor to the flex room, office, and junior suite with en suite bathroom. Ascend the stairs to the versatile loft, laundry room with sink and storage, and 3 additional secondary bedrooms with en suite bathrooms. Enjoy the luxurious grand suite, which includes a spa-like bath and walk-in closet. *Illustrative landscaping shown is generic and does not represent the landscaping proposed for this site. All imagery is representational and does not depict specific building, views or future architectural details.
Open House:
Saturday, 11/16 1:00-4:00PM
- Type:
- Condo
- Sq.Ft.:
- 1,028
- Status:
- Active
- Beds:
- 2
- Year built:
- 1973
- Baths:
- 2.00
- MLS#:
- ML81985442
ADDITIONAL INFORMATION
This delightful top-floor condo offers modern, easy-to-maintain features, perfect for a low-maintenance lifestyle. The recently updated kitchen boasts sleek wood grain countertops, a striking white subway tile backsplash that reaches the ceiling, and an easy-clean smooth-top electric range. The living areas are highlighted by stylish wood grain plank floors, adding a contemporary feel. In-unit laundry and updated bathrooms add to the value provided. Situated in the heart of the complex, the condo overlooks a serene enclosed courtyard with a pool, offering a peaceful setting. Just a short walk away, youll find Mardini's Deli Cafe, Menlo BBQ, and the 2.6 acre Willow Oaks Park. Willows Market is conveniently located about half a mile away. The condo is located in the award-winning Menlo Park school district and is within walking distance of both downtown Menlo Park and Palo Alto, with easy access to Caltrain.
Open House:
Saturday, 11/16 1:00-4:00PM
- Type:
- Condo
- Sq.Ft.:
- 1,028
- Status:
- Active
- Beds:
- 2
- Year built:
- 1973
- Baths:
- 2.00
- MLS#:
- ML81985442
ADDITIONAL INFORMATION
This delightful top-floor condo offers modern, easy-to-maintain features, perfect for a low-maintenance lifestyle. The recently updated kitchen boasts sleek wood grain countertops, a striking white subway tile backsplash that reaches the ceiling, and an easy-clean smooth-top electric range. The living areas are highlighted by stylish wood grain plank floors, adding a contemporary feel. In-unit laundry and updated bathrooms add to the value provided. Situated in the heart of the complex, the condo overlooks a serene enclosed courtyard with a pool, offering a peaceful setting. Just a short walk away, youll find Mardini's Deli Cafe, Menlo BBQ, and the 2.6 acre Willow Oaks Park. Willows Market is conveniently located about half a mile away. The condo is located in the award-winning Menlo Park school district and is within walking distance of both downtown Menlo Park and Palo Alto, with easy access to Caltrain.
Open House:
Saturday, 11/16 9:00-12:00AM
- Type:
- Condo
- Sq.Ft.:
- 1,028
- Status:
- Active
- Beds:
- 2
- Year built:
- 1973
- Baths:
- 2.00
- MLS#:
- ML81985442
ADDITIONAL INFORMATION
This delightful top-floor condo offers modern, easy-to-maintain features, perfect for a low-maintenance lifestyle. The recently updated kitchen boasts sleek wood grain countertops, a striking white subway tile backsplash that reaches the ceiling, and an easy-clean smooth-top electric range. The living areas are highlighted by stylish wood grain plank floors, adding a contemporary feel. In-unit laundry and updated bathrooms add to the value provided. Situated in the heart of the complex, the condo overlooks a serene enclosed courtyard with a pool, offering a peaceful setting. Just a short walk away, youll find Mardini's Deli Cafe, Menlo BBQ, and the 2.6 acre Willow Oaks Park. Willows Market is conveniently located about half a mile away. The condo is located in the award-winning Menlo Park school district and is within walking distance of both downtown Menlo Park and Palo Alto, with easy access to Caltrain.
$2,349,000
331 Trenton Way Menlo Park, CA 94025
- Type:
- Single Family
- Sq.Ft.:
- 2,210
- Status:
- Active
- Beds:
- 4
- Lot size:
- 0.17 Acres
- Year built:
- 1949
- Baths:
- 2.00
- MLS#:
- ML81985647
ADDITIONAL INFORMATION
Filled with hope for its next chapter, this home is seeking a new owner who can invest some serious TLC or rebuild for a fresh start. An optimal single-story floor plan with sizable living room, family room and dining room on a generous lot presents incredible possibilities. A curated selection of mature fruit trees, including avocado, tangerine/lemon hybrid and apricot, and young apple and lemon trees, offer a tasty incentive. This special opportunity is located on a treasured street in the desirable Willows neighborhood for convenient access to award-winning Menlo Park schools, Stanford University, downtown Palo Alto and Menlo Park, the newly rebuilt Willow Oaks park, top employers, popular commute routes and other world-class amenities.
$2,200,000
949 Lee Drive Menlo Park, CA 94025
Open House:
Saturday, 11/16 2:00-4:00PM
- Type:
- Single Family
- Sq.Ft.:
- 830
- Status:
- Active
- Beds:
- 2
- Lot size:
- 0.11 Acres
- Year built:
- 1940
- Baths:
- 1.00
- MLS#:
- ML81985387
ADDITIONAL INFORMATION
With a superb location at the end of a private cul-de-sac and just two blocks to downtown Menlo Park, this property is ready to be reimagined. In addition to access to downtown, two of the top private schools in the Bay Area lie just across the street. Minutes from Stanford, Sandhill Road, Meta and downtown Palo Alto.
$4,895,000
1055 Siskiyou Drive Menlo Park, CA 94025
Open House:
Sunday, 11/17 2:00-4:00PM
- Type:
- Single Family
- Sq.Ft.:
- 3,420
- Status:
- Active
- Beds:
- 6
- Lot size:
- 0.35 Acres
- Year built:
- 1964
- Baths:
- 5.00
- MLS#:
- ML81982024
ADDITIONAL INFORMATION
Celebrate the Holidays and gatherings throughout the year in this light-filled Monterey Colonial in a prime, Sharon Heights location. The open floor plan includes the expansive living room with fireplace open to the foyer and staircase and a separate spacious dining/family area. Create new recipes to your heart's delight in the large sunny kitchen with eating area. An en-suite bedroom is located on the first floor, perfect for guests and live-in help. Upstairs, a wide hall leads to Jack and Jill bedrooms with bath, two hall bedrooms (perhaps for a home office?), share the hall bath and the primary suite. The primary bedroom includes a large bedroom area with fireplace and sliding door to the balcony which runs the length of the house. Closet space is incredible with a large walk-in closet and three additional closets. The bathroom includes a dressing area and separate shower and bath. The backyard is private and quiet with a pool. The long driveway accesses a three car garage. The great location includes no through traffic. Las Lomitas School District and Menlo Atherton High School.
$3,650,888
1065 Lassen Drive Menlo Park, CA 94025
- Type:
- Single Family
- Sq.Ft.:
- 2,110
- Status:
- Active
- Beds:
- 3
- Lot size:
- 0.37 Acres
- Year built:
- 1966
- Baths:
- 2.00
- MLS#:
- ML81984915
ADDITIONAL INFORMATION
Nestled in the prestigious Sharon Heights neighborhood of Menlo Park, this enchanting storybook home offers a perfect blend of elegance and comfort. Situated on a serene and picturesque street, the property boasts stunning mountain views and a beautifully landscaped backyard featuring a pool oasis. The main living area, predominantly on one level, opens up to a spacious deck, ideal for enjoying breathtaking sunsets. The home is adorned with hardwood floors and surrounded by large windows that flood the space with natural light. With three bedrooms, two bathrooms, and an additional office or mudroom/poolroom downstairs, the layout is both versatile and practical. The property includes two driveways and ample patio space around the pool, complemented by mature trees. The kitchen provides a delightful view of the yard, making it a joy to cook and entertain. This charming home is perfect for those who appreciate a prestigious neighborhood and the opportunity for leisurely daily walks.
$4,670,000
519 Central Avenue Menlo Park, CA 94025
- Type:
- Single Family
- Sq.Ft.:
- 2,778
- Status:
- Active
- Beds:
- 4
- Lot size:
- 0.14 Acres
- Year built:
- 2024
- Baths:
- 3.00
- MLS#:
- ML81984885
ADDITIONAL INFORMATION
Unique opportunity to unlock the advantages of buying a new construction by Thomas James Homes. When purchasing this home, you will benefit from preferred pricing, design personalization, and more. Estimated home completion is early 2026. This Spanish-style home makes hosting a breeze with the expansive dining and great room spaces with large doors that lead to the back yard. The gourmet kitchen includes an island with bar seating and walk-in pantry. The main floor ADU comes complete with a living area, kitchenette, bedroom and en suite bathroom. Head upstairs to the second floor, which offers a laundry room with sink and storage, 2 additional secondary bedrooms, and a full bathroom. Indulge in the luxuries of the grand suite's walk-in closet and spa-inspired bathroom. *Preliminary architecture shown is subject to change based on jurisdiction's design review process. Illustrative landscaping shown is generic and does not represent the landscaping proposed for this site. All imagery is representational and does not depict specific building, views or future architectural details.
$2,825,000
14 Biltmore Lane Menlo Park, CA 94025
Open House:
Saturday, 11/16 1:00-4:00PM
- Type:
- Townhouse
- Sq.Ft.:
- 2,600
- Status:
- Active
- Beds:
- 3
- Lot size:
- 0.06 Acres
- Year built:
- 1987
- Baths:
- 3.00
- MLS#:
- ML81984813
ADDITIONAL INFORMATION
Your private oasis awaits you at this elegant townhouse in prestigious Sharon Heights. This home combines modern luxury and serene living with a single-level common area floor plan offering stunning indoor-outdoor flow. At the heart of the home is a gorgeous atrium flooding living spaces with natural light and providing the perfect setting for morning coffee or quiet reflection amidst nature's greenery. The generous living area features a cozy gas fireplace, creating an inviting space for gatherings. The thoughtfully designed kitchen features high-end appliances, smart storage systems, wood cabinets that have been meticulously hand painted and granite counter-tops offering the perfect backdrop for culinary creations. The luxurious primary suite, with its adjacent balcony and high ceilings, also includes a walk-in closet and a spa-like bathroom with dual vanities and a large soaking tub, creating a relaxing retreat at the end of the day. The ideal location offers unparalleled access to Silicon Valley's Tech Hub and is only minutes to upscale Stanford Shopping Center, the prestigious Stanford University and the world-renowned Stanford Medical Center. The exclusive Sharon Heights Golf and Country Club is nearby and families will love the top-rated Menlo Park Schools.
$1,799,000
1105 Hollyburne Avenue Menlo Park, CA 94025
Open House:
Saturday, 11/16 1:00-4:00PM
- Type:
- Single Family
- Sq.Ft.:
- 1,937
- Status:
- Active
- Beds:
- 3
- Lot size:
- 0.1 Acres
- Year built:
- 2024
- Baths:
- 3.00
- MLS#:
- ML81984784
ADDITIONAL INFORMATION
Welcome to your new home in the heart of Menlo Park's Belle Haven neighborhood. Discover this stunning new construction home, offering 3 bedrooms, 2.5 baths, and soaring high ceilings for an open and airy atmosphere. Enjoy modern finishes, brand new appliances, and a cozy fireplace. Located in the heart of Menlo Park, this home is just minutes away from downtown amenities, Facebook headquarters, and major highways. Experience the best of Silicon Valley living in this luxurious and convenient residence. Listing Agent is related to builder.
$1,899,000
2140 Sand Hill Road Menlo Park, CA 94025
Open House:
Saturday, 11/16 1:30-4:30PM
- Type:
- Townhouse
- Sq.Ft.:
- 1,979
- Status:
- Active
- Beds:
- 3
- Lot size:
- 0.03 Acres
- Year built:
- 1971
- Baths:
- 3.00
- MLS#:
- ML81984702
ADDITIONAL INFORMATION
Don't miss stunning private & quiet end-unit 3/2.5 TH w/huge patio area in the back! Gorgeous open floor plan (1,979 +/-sf) w/vaulted ceilings, exquisite features, large primary ste w/walk-in &extra closets w/organizers! Designer kitchen w/newer Miele gas cooktop &ovens,Subzero, great rm w/skylights, sep DR, bar & all updated baths! Refinished oak floors, carpets, inside WD & Plantation shutters! 2-car fin garage w/extra storage! Located in the most private area of HOA w/pool & close to top MP sch& all commutes!
$2,495,000
618 College Avenue Menlo Park, CA 94025
Open House:
Saturday, 11/16 2:00-4:00PM
- Type:
- Townhouse
- Sq.Ft.:
- 1,904
- Status:
- Active
- Beds:
- 3
- Lot size:
- 0.02 Acres
- Year built:
- 2018
- Baths:
- 4.00
- MLS#:
- ML81979039
ADDITIONAL INFORMATION
Stylish 3-Level Townhome in Prime Menlo Park Location. Welcome to modern living at its finest! Built in 2018, this stunning 3-bedroom townhome, nestled in the coveted Menlo Park neighborhood, boasts luxury and convenience at every turn. Featuring Thermador appliances, the gourmet kitchen is a chef's dream, while the spacious living areas provide ample space for entertaining. With three levels of living space, 2 bedrooms up and one bed/den on the ground floor, this home offers flexibility and comfort for any lifestyle. Conveniently located near Menlo Park and Palo Alto, with easy access to Stanford University, this is Silicon Valley living at its best. Two car attached garage with EV charger. Excellent Menlo Park Schools.
$3,475,000
785 Partridge Avenue Menlo Park, CA 94025
Open House:
Sunday, 11/17 2:00-4:00PM
- Type:
- Single Family
- Sq.Ft.:
- 1,380
- Status:
- Active
- Beds:
- 3
- Lot size:
- 0.18 Acres
- Year built:
- 1947
- Baths:
- 1.00
- MLS#:
- ML81983916
ADDITIONAL INFORMATION
Opportunity awaits. Located in the coveted neighborhood of Allied Arts this single-story home is ready for updates, move in or opportunity to build with plans available to build two single family homes. Natural light floods into the living area and corner dining room. Original kitchen with gas range, tile and retro formica counter tops positioned off of the mud room with washer dryer and half bath. Three nicely sized bedrooms share a bath with tub-shower combination. Mature guava and persimmon trees and expansive backyard. There are plans to build two single family homes on the lot. The subdivision of the lot has been approved and is pending recording. Incredible location- close to downtown Menlo Park, Palo Alto, Stanford University, Caltrain, shopping and parks. All within the excellent Menlo Park school district. Do not miss this rare opportunity.
$850,000
21 Willow RD 33 Menlo Park, CA 94025
- Type:
- Condo
- Sq.Ft.:
- 898
- Status:
- Active
- Beds:
- 1
- Lot size:
- 2.07 Acres
- Year built:
- 1976
- Baths:
- 1.00
- MLS#:
- ML81983533
ADDITIONAL INFORMATION
Enjoy this updated condo with its modern finishes and thoughtful design, this home perfectly blends style and functionality. The galley kitchen is a chef's dream, recently remodeled, featuring high-end stainless steel appliances and a chic ambiance. The spacious primary suite provides ample room for relaxation. Residents can enjoy the building's amenities, including a gym with a sauna and a beautifully updated community pool ideal for socializing or unwinding on warm days. This unbeatable location is walking distance from downtown Menlo Park and Palo Alto, making it easy to enjoy local dining and shopping. With easy access to Caltrain, award-winning schools, and major tech hubs like Facebook and Stanford, this property combines luxury living with convenience. Don't wait this stunning home could be yours!
$4,995,000
5 Whitney Court Menlo Park, CA 94025
- Type:
- Single Family
- Sq.Ft.:
- 4,420
- Status:
- Active
- Beds:
- 4
- Lot size:
- 0.35 Acres
- Year built:
- 1967
- Baths:
- 4.00
- MLS#:
- ML81984015
ADDITIONAL INFORMATION
Welcome to this tranquil and inviting home located on a private cul-de-sac in the coveted Sharon Heights neighborhood of Menlo Park. This beautiful 4 bed 4 bath home has stunning views of the Western Hills and the Sharon Heights Country Club Golf Course. The home offers a spacious and light filled floor plan spread out on two levels that boosts 4,420 SqFt on a 15,246 SqFt lot with an attached in-law studio, swimming pool and hot tub. The main level offers 3 beds all en suite with full baths, a Chef's kitchen with granite countertops, high ceilings and two sinks, a sunken living room/family room combo with a two-sided gas fireplace and a bonus office/rec room off of kitchen. The lower level offers 1 bed, 1 bath, an office/rec room and an indoor sauna with access to the pool area. The exterior has two levels of expansive deck spaces wrapping around the back of the home on the main level with views of western hills, golf course and pool. The home is equipped with dual zone A/C, a laundry/mud room, an attached 2 car garage and plenty of storage closets. Don't miss the opportunity to live in Sharon Heights with incredible views.
- Type:
- Condo
- Sq.Ft.:
- 898
- Status:
- Active
- Beds:
- 1
- Lot size:
- 2.07 Acres
- Year built:
- 1976
- Baths:
- 1.00
- MLS#:
- ML81983533
ADDITIONAL INFORMATION
Enjoy this updated condo with its modern finishes and thoughtful design, this home perfectly blends style and functionality. The galley kitchen is a chef's dream, recently remodeled, featuring high-end stainless steel appliances and a chic ambiance. The spacious primary suite provides ample room for relaxation. Residents can enjoy the building's amenities, including a gym with a sauna and a beautifully updated community pool ideal for socializing or unwinding on warm days. This unbeatable location is walking distance from downtown Menlo Park and Palo Alto, making it easy to enjoy local dining and shopping. With easy access to Caltrain, award-winning schools, and major tech hubs like Facebook and Stanford, this property combines luxury living with convenience. Don't wait this stunning home could be yours!
$1,888,000
600 Willow RD 22 Menlo Park, CA 94025
- Type:
- Condo
- Sq.Ft.:
- 1,786
- Status:
- Active
- Beds:
- 3
- Year built:
- 1996
- Baths:
- 3.00
- MLS#:
- ML81983642
ADDITIONAL INFORMATION
Beautiful 3 Bedroom 2.5 Bathroom Townhome in The Willows. Elegant Living Room with Fireplace. Dining Area. Eat-in Kitchen with Stainless Steel Appliances. Primary Suite Retreat Features High Ceilings, Walk-in Closet, and Double Sinks. 3 Spacious Bedrooms with Vaulted Ceilings. 2.5 Bathrooms. Main Level Laundry Room and Half Bathroom. Interior Features Include Central Heating, Airconditioning, and High Ceilings. Award Winning Menlo Park Schools
$1,888,000
600 Willow Road Menlo Park, CA 94025
- Type:
- Condo
- Sq.Ft.:
- 1,786
- Status:
- Active
- Beds:
- 3
- Year built:
- 1996
- Baths:
- 3.00
- MLS#:
- ML81983642
ADDITIONAL INFORMATION
Beautiful 3 Bedroom 2.5 Bathroom Townhome in The Willows. Elegant Living Room with Fireplace. Dining Area. Eat-in Kitchen with Stainless Steel Appliances. Primary Suite Retreat Features High Ceilings, Walk-in Closet, and Double Sinks. 3 Spacious Bedrooms with Vaulted Ceilings. 2.5 Bathrooms. Main Level Laundry Room and Half Bathroom. Interior Features Include Central Heating, Airconditioning, and High Ceilings. Award Winning Menlo Park Schools
$1,888,000
600 Willow Road Unit 22 Menlo Park, CA 94025
- Type:
- Condo
- Sq.Ft.:
- 1,786
- Status:
- Active
- Beds:
- 3
- Year built:
- 1996
- Baths:
- 3.00
- MLS#:
- ML81983642
ADDITIONAL INFORMATION
Beautiful 3 Bedroom 2.5 Bathroom Townhome in The Willows. Elegant Living Room with Fireplace. Dining Area. Eat-in Kitchen with Stainless Steel Appliances. Primary Suite Retreat Features High Ceilings, Walk-in Closet, and Double Sinks. 3 Spacious Bedrooms with Vaulted Ceilings. 2.5 Bathrooms. Main Level Laundry Room and Half Bathroom. Interior Features Include Central Heating, Airconditioning, and High Ceilings. Award Winning Menlo Park Schools
$5,195,000
1160 Trinity Drive Menlo Park, CA 94025
- Type:
- Single Family
- Sq.Ft.:
- 4,220
- Status:
- Active
- Beds:
- 3
- Lot size:
- 0.33 Acres
- Year built:
- 1974
- Baths:
- 3.00
- MLS#:
- ML81983634
ADDITIONAL INFORMATION
Originally built by a builder as his personal residence, this extraordinary property offers a rare opportunity to own a spacious home with stunning views of the western hills. Designed for enjoying true California indoor/outdoor living and entertaining, this home features a fabulous great room with vaulted ceilings, walls of glass providing abundant natural light throughout, a pool and spa, and luxurious amenities. With expansive decking that wraps around the property on three sides, the home presents ample opportunity for al fresco dining while enjoying the sweeping views and experiencing the serenity of nature. Tall sliding glass doors throughout allow the beautiful views to be enjoyed from the great room, office, kitchen, and primary suite. Located in the prestigious Sharon Heights area, this home is just minutes from premier shopping, world-class dining, top-rated Los Lomitas schools, Stanford University, and a park with a lake.
$666,819
321 6th Avenue Menlo Park, CA 94025
- Type:
- Townhouse
- Sq.Ft.:
- 1,583
- Status:
- Active
- Beds:
- 3
- Lot size:
- 0.01 Acres
- Year built:
- 2009
- Baths:
- 3.00
- MLS#:
- ML81983545
ADDITIONAL INFORMATION
Luxury 3-bedroom 2.5-bath townhome with quality finishes built in 2008. One of nine units in a beautiful, gated community. This unit is designated as a BMR (below market rate) unit with deed restrictions. The County of San Mateo requires that this unit be occupied by between 3-6 residents with income levels as follows: for 3 residents - income not to exceed $141,000; for 4 residents - not to exceed $156,650; for 5 residents - not to exceed $169,200 and for 6 residents - not to exceed $181,750. Great value for this gorgeous townhome. Buyer must either work or reside in San Mateo County.
Barbara Lynn Simmons, CALBRE 637579, Xome Inc., CALBRE 1932600, [email protected], 844-400-XOME (9663), 2945 Townsgate Road, Suite 200, Westlake Village, CA 91361

Data maintained by MetroList® may not reflect all real estate activity in the market. All information has been provided by seller/other sources and has not been verified by broker. All measurements and all calculations of area (i.e., Sq Ft and Acreage) are approximate. All interested persons should independently verify the accuracy of all information. All real estate advertising placed by anyone through this service for real properties in the United States is subject to the US Federal Fair Housing Act of 1968, as amended, which makes it illegal to advertise "any preference, limitation or discrimination because of race, color, religion, sex, handicap, family status or national origin or an intention to make any such preference, limitation or discrimination." This service will not knowingly accept any advertisement for real estate which is in violation of the law. Our readers are hereby informed that all dwellings, under the jurisdiction of U.S. Federal regulations, advertised in this service are available on an equal opportunity basis. Terms of Use

The data relating to real estate for sale on this display comes in part from the Internet Data Exchange program of the MLSListingsTM MLS system. Real estate listings held by brokerage firms other than Xome Inc. are marked with the Internet Data Exchange icon (a stylized house inside a circle) and detailed information about them includes the names of the listing brokers and listing agents. Based on information from the MLSListings MLS as of {{last updated}}. All data, including all measurements and calculations of area, is obtained from various sources and has not been, and will not be, verified by broker or MLS. All information should be independently reviewed and verified for accuracy. Properties may or may not be listed by the office/agent presenting the information.

Menlo Park Real Estate
The median home value in Menlo Park, CA is $2,250,000. This is higher than the county median home value of $1,488,500. The national median home value is $338,100. The average price of homes sold in Menlo Park, CA is $2,250,000. Approximately 52.08% of Menlo Park homes are owned, compared to 37.64% rented, while 10.28% are vacant. Menlo Park real estate listings include condos, townhomes, and single family homes for sale. Commercial properties are also available. If you see a property you’re interested in, contact a Menlo Park real estate agent to arrange a tour today!
Menlo Park, California has a population of 33,677. Menlo Park is more family-centric than the surrounding county with 43.21% of the households containing married families with children. The county average for households married with children is 35.93%.
The median household income in Menlo Park, California is $179,913. The median household income for the surrounding county is $136,837 compared to the national median of $69,021. The median age of people living in Menlo Park is 38.4 years.
Menlo Park Weather
The average high temperature in July is 79.6 degrees, with an average low temperature in January of 40.5 degrees. The average rainfall is approximately 17.1 inches per year, with 0 inches of snow per year.
