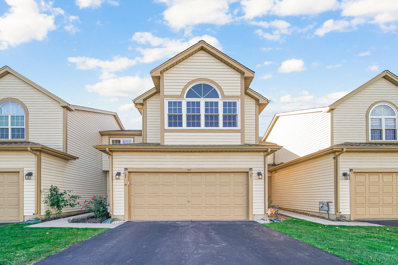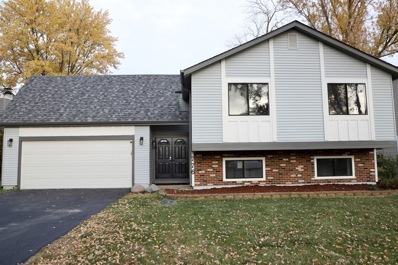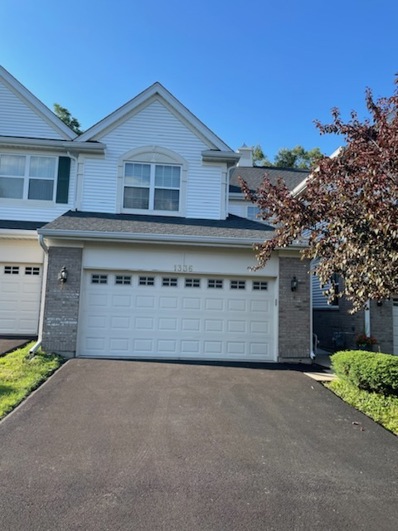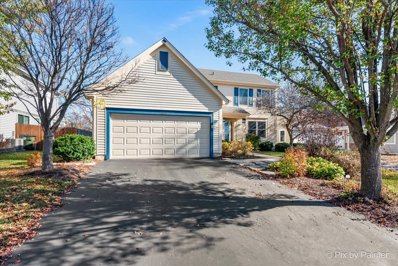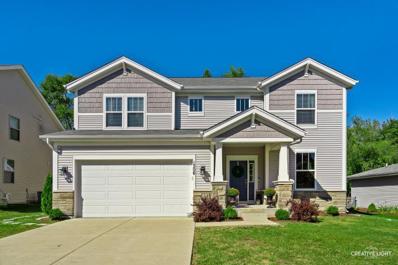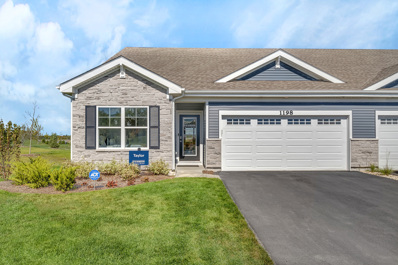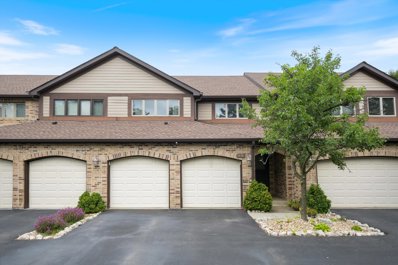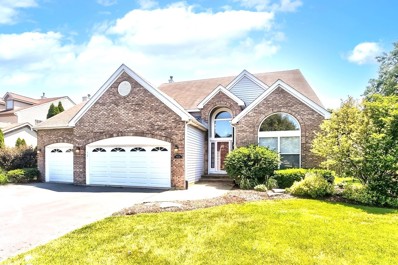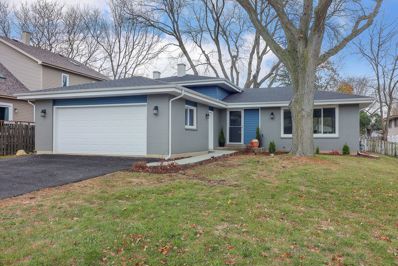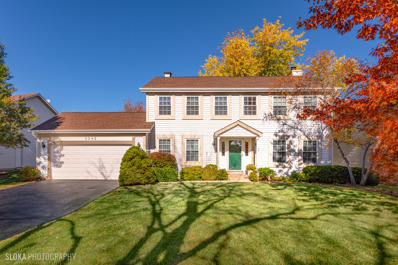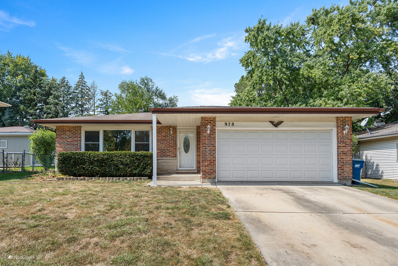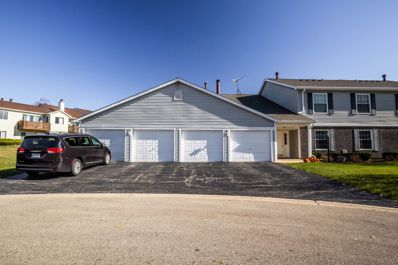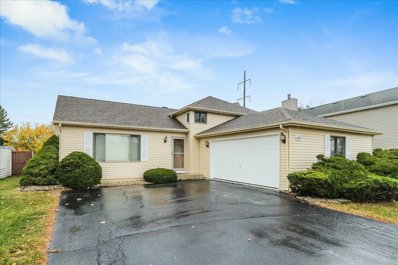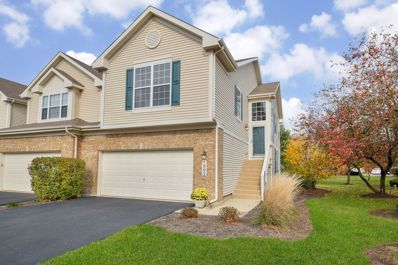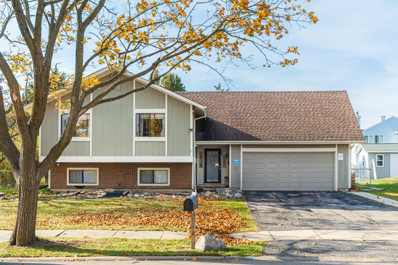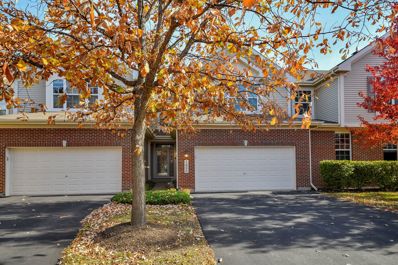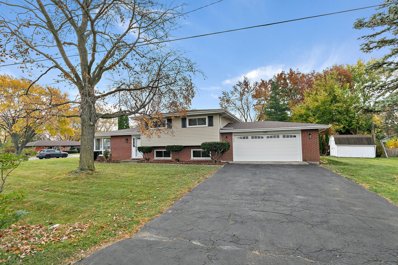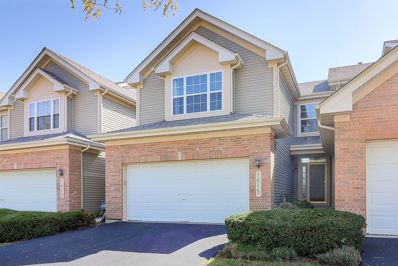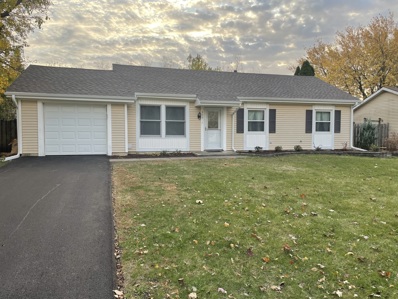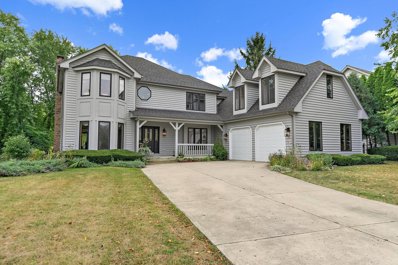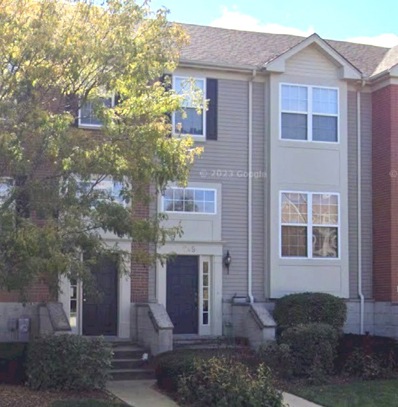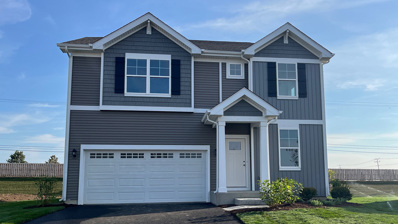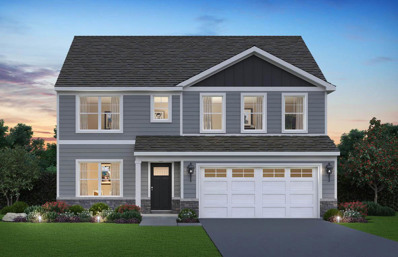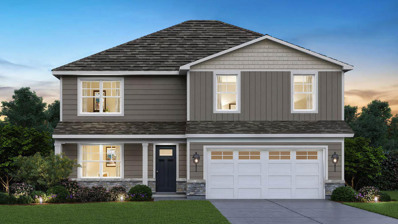Bartlett IL Homes for Sale
- Type:
- Single Family
- Sq.Ft.:
- 2,473
- Status:
- NEW LISTING
- Beds:
- 3
- Year built:
- 1991
- Baths:
- 3.00
- MLS#:
- 12193966
- Subdivision:
- Bartlett Ridge
ADDITIONAL INFORMATION
NORTH FACING BEAUTY! HIGH CEILINGS! BIG WINDOWS! Amazing sun light throughout the day! Great 3 bedroom 2 and a half bathroom town house with 2 car attached garage and a FULL FINSHED basement. 1723 Sqft + additional 800 sqft basement! NICE! Full house freshly painted along with ceilings, doors, trim - everything! Living room has a fire place, high ceilings and so much natural light. Separate dining room with access to patio. Entire main level is wood laminate flooring! Fully renovated kitchen with white cabinets, granite counters, stainless steel appliances and glass back splash! Modern recessed lighting. 2nd floor has 3 bedrooms with BRAND NEW CARPETS installed. New fans. Master bedroom has vaulted ceilings and is massive. Big walk in closet and a fully renovated master bathroom with separate tub and luxury custom built shower. All 3 bathrooms are fully renovated. Basement is dynamic and fantastic use of space with storage and a perfectly rectangular family room that is ready to entertain. Private backyard. Easy access to shopping, highway, Metra and so much more. MINUTES to Schaumburg and all the amenities and parks. Rare unit WITH BASEMENT! Low taxes and hoa fees. WELL RUN HOA. HVAC and appliances are all recent!
$419,900
776 Voyager Drive Bartlett, IL 60103
- Type:
- Single Family
- Sq.Ft.:
- 1,866
- Status:
- NEW LISTING
- Beds:
- 5
- Year built:
- 1976
- Baths:
- 2.00
- MLS#:
- 12207356
ADDITIONAL INFORMATION
Stunning 5-Bedroom Home for Sale - A Spacious Sanctuary Awaits! Looking for your dream home? This beautifully updated 5-bedroom, 2-bathroom house is move-in ready! The property taxes are only 7251. Featuring a gorgeous finished basement, a modern kitchen with granite island, and a freshly painted interior, it's the perfect blend of style and comfort. The fenced backyard with a lovely patio is ideal for outdoor gatherings, and the 2-year-old roof means worry-free living. Located in a prime Bartlett neighborhood close to schools and parks, this home has it all! Don't miss out on this amazing opportunity!
- Type:
- Single Family
- Sq.Ft.:
- 1,909
- Status:
- NEW LISTING
- Beds:
- 3
- Year built:
- 2005
- Baths:
- 4.00
- MLS#:
- 12206900
- Subdivision:
- Timberline
ADDITIONAL INFORMATION
BEAUTIFULLY UPDATED 3 BR- 4 BA TOWNHOME. NEW CABINETS, LEVEL 3 GRANITE IN KITCHEN AND BATH. NEW HIGH-END FRIGIDARE GALLERY STAINLESS-STEEL APPLIANCES. 2 LARGE PANTRIES'. NEW W/D. MAIN FLOOR HARDWOOD FLOORS WITH 6 INCH BASEBOARDS. NEW CARPET IN ALL 3 BEDROOMS AND LOWER LEVEL. LARGE PRIMARY BATH WITH TILE SHOWER AND FLOORS, 2 SINKS PLENTY OF STORAGE. NEW BLINDS THROUGHOUT, NEW LIGHTING, MIRRORS. ELETRICAL & PLUMBING BROUGHT TO CODE. FULL FINISHED LOWER LEVEL WITH BATHROOM. NEUTRAL SHADE OF SHERWIN WILLIAMS PAINT THROUGHOUT HOME AND GARAGE. GARAGE ALSO HAS EPOXY FLOORS. MOVE IN READY!
- Type:
- Single Family
- Sq.Ft.:
- 1,412
- Status:
- NEW LISTING
- Beds:
- 3
- Year built:
- 1993
- Baths:
- 3.00
- MLS#:
- 12206296
ADDITIONAL INFORMATION
THIS BEAUTIFUL 2 STORY HOME LOCATED ON QUIET CUL-DA-SAC IN POPULAR FAIRFAX COMMONS SUBDIVISION IS MAINTAINED TO PERFECTION. OAK FLOORING THROUGHOUT, GORGEOUS STONE FIREPLACE IN LIVING ROOM, MASTER BEDROOM SUITE FEATURES VAULTED CEILING, LARGE WALK IN CLOSET, MASTER BATH COMPLETE WITH DOUBLE BOWL SINKS, BATHROOM CLOSET, NEW SHOWER,AND CROWN-MOLDING. THE OTHER BEDROOMS ARE FRESHLY PAINTED AND MOVE IN READY. UPDATED SECOND BATH AS WELL.BASEMENT COMPLETE WITH DINETTE AND 4TH BEDROOM/OFFICE. ALL PELLA WINDOWS. BACKYARD FEATURES FENCED IN YARD WITH STUNNING STONE POND AND WATERFALL GARAGE WITH PULL DOWN STAIRS LEADING TO FULL ATTIC. TONS OF STORAGE. 2 YEAR OLD AIR CONDITIONER, NEWER WATER HEATER, MANY UPGRADES. WALKING/BIKING AREAS,PARK, AND NEARBY FOREST PRESERVE TRAILS FOR YOUR ENJOYMENT.
Open House:
Saturday, 11/16 6:00-8:00PM
- Type:
- Single Family
- Sq.Ft.:
- 3,000
- Status:
- NEW LISTING
- Beds:
- 4
- Lot size:
- 0.17 Acres
- Year built:
- 2020
- Baths:
- 3.00
- MLS#:
- 12206839
- Subdivision:
- Bartlett Ridge
ADDITIONAL INFORMATION
Why wait for new construction? Welcome to your dream home! This stunning residence in the highly desirable neighborhood of Bartlett Ridge features a modern open concept layout designed for both style and sophistication. The spacious and bright living area flows seamlessly into a true chef's kitchen, complete with a large island, stainless steel appliances and generous counter space- ideal for culinary adventures and entertaining guests. Upstairs, you'll find a versatile loft area that can serve as a secondary home office, playroom, or cozy reading nook. The large bedrooms offer plenty of natural light, with a luxurious primary suite boasting an en-suite bath for your own personal retreat. Step outside to enjoy your private backyard oasis, featuring a custom paver patio complete with a built-in fire pit, perfect for gathering family and friends on cool evenings. This home also has an upgraded deep pour basement, including a rough-in for a bathroom, providing endless possibilities for storage or future living space. This immaculate home boasts a host of premium upgrades and is situated in a fantastic neighborhood just steps away from a beautiful park and walking path. Enjoy the peace and tranquility of a well-established area with no new construction or traffic disruptions. Don't miss this incredible opportunity to own a beautifully upgraded home that blends modern living with outdoor enjoyment!
- Type:
- Single Family
- Sq.Ft.:
- 1,505
- Status:
- NEW LISTING
- Beds:
- 3
- Year built:
- 2024
- Baths:
- 2.00
- MLS#:
- 12205900
- Subdivision:
- The Grasslands
ADDITIONAL INFORMATION
Envision yourself at 1164 Wood Lily Lane in Bartlett, Illinois, a beautiful new home in The Grasslands community. This ranch duplex home will be ready for an end of the year move-in! Scenic homesite backs to open ground and includes fully sodded yard and covered back patio. The Taylor offers 1,505 square feet of living space with 3 bedrooms, 2 baths, and 9-foot ceilings. When you first enter the home you will see the secondary bedroom, full bathroom, and linen closet. Down the hall, you will walk into the open concept great room, kitchen, and dining. The kitchen layout includes a large island with an overhang for stools, 42-inch designer flagstone cabinetry with crown molding and soft close drawers. Additionally, the kitchen features a pantry, modern stainless-steel appliances, quartz countertops, and easy-to-maintain luxury vinyl plank flooring. Enjoy your private get away with your spacious primary bedroom and en suite bathroom with a raised height dual sink, quartz top vanity, and walk-in shower with ceramic tile walls and clear glass shower doors. The Grasslands is an ideal location with unlimited conveniences, centrally located between Interstates I-90 and I-88, just a short, 5-minute drive to the Metra, making commuting easy. Additionally, residents will enjoy future amenities in this private, scenic community, including walking trails, bike paths and a Park District Development. All Chicago homes include our America's Smart Home Technology, featuring a smart video doorbell, smart Honeywell thermostat, Amazon Echo Pop, smart door lock, Deako smart light switches and more. Photos are of similar home and model home. Actual home built may vary.
- Type:
- Single Family
- Sq.Ft.:
- 2,000
- Status:
- NEW LISTING
- Beds:
- 3
- Baths:
- 4.00
- MLS#:
- 12204001
- Subdivision:
- Villa Olivia
ADDITIONAL INFORMATION
3-bed/3.5-bath townhome located in northwest Bartlett. Spacious living room with fireplace. Kitchen features cherry cabinets, LG SS appliances plus a separate dining area. The 2 upstairs bedrooms offer ensuite baths, there's a half bath on main level and 3rd bedroom and full bath on the lower level The primary bedroom offers vaulted ceiling plus a private deck. Newer mechanicals. HVAC (2020), Hot water tank (2021) and Sump Pump (2024). Enjoy morning coffee or an evening cocktail on a back patio overlooking the 8th hole and lush landscape of the highly rated Villa Olivia golf course - located directly off the backyard. Close to Liberty Elementary and Nature Ridge Elementary. 2-car garage included.
$569,000
1911 Burton Drive Bartlett, IL 60103
- Type:
- Single Family
- Sq.Ft.:
- 2,478
- Status:
- NEW LISTING
- Beds:
- 4
- Year built:
- 1999
- Baths:
- 3.00
- MLS#:
- 12203770
ADDITIONAL INFORMATION
This beautifully updated home will leave a lasting impression from the moment your guests step into the grand foyer, with its soaring ceilings. The heart of the home is the kitchen, featuring elegant maple cabinets, a top-of-the-line Thermador refrigerator, Bose stove and microwave, and both Corian and granite countertops. The spacious island doubles as a breakfast bar, while the sun-filled eating area offers easy access to the backyard and flows seamlessly into the cozy family room, which is centered around a charming fireplace. The formal dining room is enhanced by a multifunctional butler's pantry, and the front room, with its vaulted ceilings, provides additional space for hosting gatherings or relaxation. Need a dedicated work space? The first floor also includes a private den, perfect for home office use. Upstairs, you'll find four spacious bedrooms, including a serene primary suite with vaulted ceilings, a private bathroom, and a generous walk-in closet. Both bathrooms on the upper level have heated floors and mirrors!! Outside, the fenced yard is an entertainer's paradise with a brick paver patio, gazebo, and direct access to the serene James Pate Phillip State Park. This home is conveniently located near top-rated schools, shopping, dining, entertainment, Metra stations, parks, and walking/biking paths, offering the best of suburban living.
$414,900
103 Pipers Drive Bartlett, IL 60103
- Type:
- Single Family
- Sq.Ft.:
- 1,776
- Status:
- NEW LISTING
- Beds:
- 3
- Year built:
- 1979
- Baths:
- 2.00
- MLS#:
- 12182169
- Subdivision:
- Gingerbrook
ADDITIONAL INFORMATION
Come make 103 Pipers your home! Renovated in 2024, this impressive 3-bedroom, 2-bathroom home is nestled in the desirable community of Bartlett. Easy walk to Metra, downtown Bartlett, community center, stores and more. Step inside to find new wood laminated floors that flow seamlessly through a spacious, open layout, adding warmth and character. The heart of the home is the chef-inspired kitchen, complete with quartz countertops and backsplash, stainless steel appliances, a large island, and ample space for both everyday living and entertaining. Both bathrooms have been redesigned with modern fixtures and elegant finishes, creating a stylish retreat. Fresh, professional painting enhances the home's bright and airy feel. Outside, enjoy a fully fenced backyard with a relaxing hot tub and landscaping that boosts curb appeal. Major updates include a new roof, gutters, soffit, fascia, and siding (2021), along with a new furnace, A/C, and water heater (2022), new service walk and patio (2024), new stairs/railing system (2024), New kitchen and baths (2024), and newer windows for added peace of mind. Easy access to transportation, including Metra and interstates, shopping and restaurants, walking trails and parks.
- Type:
- Single Family
- Sq.Ft.:
- n/a
- Status:
- NEW LISTING
- Beds:
- 2
- Year built:
- 1986
- Baths:
- 3.00
- MLS#:
- 12203455
ADDITIONAL INFORMATION
Move-in-ready townhome in Bartlett! This gem perfectly blends modern amenities with relaxation, situated right on the golf course. Featuring 2 bedrooms, 2.5 bathrooms, and a full basement, this home has been freshly painted throughout and boasts luxury vinyl flooring. The kitchen includes custom cabinets and stainless steel appliances, while the open-plan living room features a cozy fireplace. Enjoy the fresh air on your deck with a stunning golf course view. Upstairs, you'll find spacious bedrooms with brand-new carpet and private full bathrooms, including a master suite with a fireplace and balcony. The expansive basement is ready for your personal touch-add a bedroom, bathroom, or bar area to suit your needs. A 2-car garage provides ample storage space. Conveniently located near schools, parks, and shopping. Don't miss out-book your showing today!
- Type:
- Single Family
- Sq.Ft.:
- 2,800
- Status:
- NEW LISTING
- Beds:
- 4
- Year built:
- 1991
- Baths:
- 3.00
- MLS#:
- 12202707
- Subdivision:
- Woodland Hills
ADDITIONAL INFORMATION
WOODLAND HILLS TRADITIONAL HOME LOCATED IN A CUL-DA-SAC & BACKING TO FOREST PRESERVE OFFERS SO MUCH PRIVACY~ OPEN FOYER UPON ENTERING~SEPERATE DINING ROOM WITH HARDWOOD FLOORS~EAT IN KITCHEN FEATURES BUTLERS PANTRY, SS APPLIANCES & HARDWOOD FLOORS OPENS TO FAMILYROOM~COZY FAMILY ROOM FEATURES LOTS OF NATURAL LIGHT, FIREPLACE AND BEAUTIFUL PRIVATE BACKYARD VIEWS~MASTER SUITE RETREAT FEATURES CATHEDRAL CEILINGS, DOUBLE CLOSETS & WALK IN CLOSET,NEW CARPETING & PRIVATE FULL BATH FEATURING DOUBLE SINK & NEW FLOORING~ ADDITIONAL BEDROOMS W/ AMPLE CLOSET SPACE~FULL FINISHED BASEMENT WITH LOTS OF STORAGE~ REC ROOM WITH BUILT IN CABINETS IS IDEAL FOR ENTERTAINING~GAME ROOM HAS BUILT IN STORAGE CABINETS ~UTILITY ROOM WITH LOTS OF STORAGE & AREA FOR WASHER & DRYER~SEPERATE STORAGE ROOM COULD BE FININSHED~FENCED BACKYARD OFFERS SO MUCH PRIVACY AND FEATURES OUTDOOR FIREPIT WITH SEATING~WALKING PATHS THROUGH OUT THE NEIGHBORHOOD WITH MULTIPLE PARKS MAKES WOODLAND HILLS SUBDIVISION A GREAT PLACE TO CALL HOME~ROOF 2008~DISHWASHER 2022~WASHER & DRYER 2021~BACK FENCE 2021~REPLACED DRIVEWAY 2021 & SEALED 2024~GUTTERS,DOWNSPOUTS,FASCIA 2023
$360,000
978 Poplar Lane Bartlett, IL 60103
- Type:
- Single Family
- Sq.Ft.:
- 1,300
- Status:
- NEW LISTING
- Beds:
- 3
- Year built:
- 1977
- Baths:
- 2.00
- MLS#:
- 12188276
ADDITIONAL INFORMATION
Charming Tri-Level Home in a Great Neighborhood! Welcome to this beautifully maintained tri-level home, perfectly located just a block away from the local elementary school in a sought-after neighborhood! Key Features: * 3 Bedrooms and 2 Full Bathrooms * Gleaming Oak Hardwood Flooring throughout * Spacious Three-Season Room off the kitchen, featuring a ceiling fan and built-in speakers-ideal for relaxing or entertaining * Cozy Family Room with a Wood-Burning Fireplace, perfect for chilly nights * Large Laundry Room with convenient backyard access and extra storage space * Ample Crawl Space Storage for your storage needs * Brand-new Back Laundry Door included, ready for installation * Big Backyard offering plenty of space for outdoor activities or gardening With an inviting floor plan and plenty of natural light, this home offers comfort, style, and functionality. Whether you're enjoying the three-season room or relaxing by the fire, this house has it all!
- Type:
- Single Family
- Sq.Ft.:
- 1,200
- Status:
- Active
- Beds:
- 2
- Year built:
- 1990
- Baths:
- 2.00
- MLS#:
- 12202508
ADDITIONAL INFORMATION
One of the largest floor plans in Hearthwood farms, also an "end unit" - no sharing walls with neighbors. Enjoy the peace and quiet of second-floor living - no neighbor above you. 2 bedrooms and 2 full bathrooms. This charming unit offers a comfortable open floor plan, perfect for entertaining or relaxing by the fireplace. The primary suite includes an en-suite bathroom and ample closet space. Easy access to the outdoor patio that has a perfect view of the community pool - ideal for morning coffee or evening relaxation. Located in a peaceful community with great amenities, this home is close to shopping, dining, and close to the Metra and Elgin/O'Hare. Investor friendly, can be rented.
- Type:
- Single Family
- Sq.Ft.:
- 2,426
- Status:
- Active
- Beds:
- 4
- Year built:
- 1990
- Baths:
- 2.00
- MLS#:
- 12188075
ADDITIONAL INFORMATION
This Bartlett gem has so much to offer! The vaulted ceilings and abundant natural light create an open and airy atmosphere throughout the home. Sliding glass doors lead to a private, peaceful deck-perfect for relaxation. The split-level layout, complete with a finished sub-basement, adds versatility with spacious common areas and quiet retreats alike. Interior and exterior has been freshly painted. New or newer luxury vinyl plank flooring. The kitchen boasts solid oak cabinetry, providing plenty of storage. Upstairs, you'll find three generously sized bedrooms, each equipped with ceiling fans for added comfort. The large family room on the lower level features a cozy gas fireplace, ideal for chilly days and nights. The lower level includes a fourth bedroom, perfect for an office or guest room. The finished sub-basement provides even more living space along with ample storage options. Recent upgrades include a new AC unit, dryer, and blinds. Plus, this home's proximity to downtown Bartlett and the Metra station means convenience is just around the corner in this charming town!
- Type:
- Single Family
- Sq.Ft.:
- 1,782
- Status:
- Active
- Beds:
- 3
- Year built:
- 2006
- Baths:
- 3.00
- MLS#:
- 12201170
- Subdivision:
- Herons Landing
ADDITIONAL INFORMATION
Welcome Home to this stunning end-unit townhome, former builder's model, located in the desirable Herons Landing neighborhood of Bartlett. This spacious residence features 3 bedrooms, 3 full baths, and 1,782 square feet of comfortable living space, along with a convenient 2-car garage. As you enter, you'll be greeted by a bright and airy living area adorned with vaulted ceilings, a cozy gas-log fireplace, recessed lighting, and an abundance of natural light and spiral wrought iron railings on both levels. The space seamlessly flows into a separate dining room, where double sliding doors lead to a deck-the ideal spot for summer barbecues and entertaining. The modern kitchen showcases sleek 42" cabinetry, stainless steel appliances, and a pantry for all your culinary needs. The primary bedroom serves as a serene retreat with tray ceiling detail, walk-in closet, also complete with a private en-suite bath featuring a double vanity, a walk-in shower, and a luxurious separate tub. The second bedroom is spacious and shares a full bathroom, perfect for guests or family. Brand new carpeting on the main level is complemented by neutral paint colors that create a warm and inviting atmosphere. Hardwood floors grace the first level which offers a versatile family room with access to an outdoor patio, a third bedroom, a full bathroom, and a laundry room-all ideal for recreation or additional living space. You'll also find a large unfinished basement with 9-foot ceilings, and bathroom rough-in, ready for your personal touch. Recent updates in 2024 include fresh paint throughout and new carpet, ensuring a move-in-ready experience. Enjoy a fabulous location just minutes away from shopping, dining, forest preserves, parks, and more! Don't miss your chance to make this beautiful townhome your own!
$399,900
652 Coral Avenue Bartlett, IL 60103
Open House:
Saturday, 11/16
- Type:
- Single Family
- Sq.Ft.:
- 1,866
- Status:
- Active
- Beds:
- 4
- Lot size:
- 0.19 Acres
- Year built:
- 1976
- Baths:
- 2.00
- MLS#:
- 12192869
- Subdivision:
- Country Place
ADDITIONAL INFORMATION
Welcome to your new home! This charming four-bedroom, two-bathroom split level home offers multiple cozy living spaces and has been thoughtfully updated for modern comfort. It features a brand new Furnace/AC unit, recently replaced water heater, and a roof in 2014, and a beautiful back yard fully fenced. All the big ticket items have been updated for you! With a little TLC and your personal touches it will be the perfect home for you and your loved ones!
- Type:
- Single Family
- Sq.Ft.:
- 1,611
- Status:
- Active
- Beds:
- 2
- Year built:
- 2007
- Baths:
- 4.00
- MLS#:
- 12201512
- Subdivision:
- Herons Landing
ADDITIONAL INFORMATION
Wow, from the minute you walk into the two story foyer you will fall in love with this stunning townhome. Light and Bright with lots of windows and nice views. A great private location with green space and Evergreen trees. A dramatic 2-story living room with gas fireplace. Painted in today's neutral colors. White raised panel doors and trim. Lovely hardwood floors on 1st floor, carpet upstairs. Updated light fixtures with LED bulbs and plenty of recessed lighting. Eat in kitchen with soft close cabinets, corian counters, stainless steel appliances and glass backsplash. Coffered ceiling in master bedroom, sitting area and a walk in closet. Sitting areas makes a nice work at home spot. Master bath with tub and separate shower; double bowl vanity. Loft could easily be turned into 3rd bedroom/Den. Many updates and upgrades throughout to enjoy. Newer Humidifier. Newer microwave, New Kitchen Floor. Close to kids activities and schools. This home needs to be on your MUST SEE list! Ample guest parking.
- Type:
- Single Family
- Sq.Ft.:
- 2,080
- Status:
- Active
- Beds:
- 4
- Lot size:
- 0.3 Acres
- Year built:
- 1962
- Baths:
- 3.00
- MLS#:
- 12186773
- Subdivision:
- Oak Glenn
ADDITIONAL INFORMATION
Welcome to 163 E Devon Ave in Bartlett, IL! This beautiful 4-bedroom, 2.5-bathroom split-level home with a sub-level is perfectly situated on a prime corner lot, offering both space and convenience. Step inside to discover an updated kitchen equipped with modern appliances and stylish finishes-ideal for cooking and entertaining. The home's thoughtful layout features spacious living areas that flow seamlessly into a bright sunroom, providing a cozy space to relax and enjoy natural light. The property's location is unbeatable, placing you close to shopping, dining, schools, parks, and major commuting routes. With ample bedrooms and baths, this home is perfect for families looking for comfort and functionality. Don't miss your chance to own this well-maintained home that perfectly balances modern upgrades and classic charm. Schedule your private showing today!
- Type:
- Single Family
- Sq.Ft.:
- 1,760
- Status:
- Active
- Beds:
- 3
- Year built:
- 2002
- Baths:
- 4.00
- MLS#:
- 12168111
- Subdivision:
- Brentwood
ADDITIONAL INFORMATION
Prepare to be wowed by this vibrant townhome, showcasing impressive 18-foot ceilings in the two-story living room, which includes a warm fireplace and an open staircase that leads to the second floor. The entire space is adorned with a neutral modern color palette, allowing you to add your own colorful touches. The kitchen features exquisite maple cabinetry, a chic backsplash, stainless steel appliances, and a pantry. A separate dining room effortlessly connects to the backyard patio, creating an ideal space for entertaining. On the main level, you'll also discover an updated powder room and a spacious storage area equipped with extra shelving for your convenience. The basement family room has been enhanced with recessed lighting and fresh paint, offering a versatile space that can serve as a potential fourth bedroom or office, a third full bathroom, and with ample storage and recreational areas for everyone to enjoy! The second level showcases a private master suite, complete with a tray ceiling, a cozy nook for a personal workspace, and a full bathroom featuring double sinks, a separate shower, and a soaking tub. Two additional bedrooms share a hall bathroom and a linen closet. This remarkable townhome has so much to offer, both inside and out, all conveniently situated near shopping and dining. Time to make this your new home!
- Type:
- Single Family
- Sq.Ft.:
- 981
- Status:
- Active
- Beds:
- 3
- Year built:
- 1978
- Baths:
- 1.00
- MLS#:
- 12195823
ADDITIONAL INFORMATION
Hurry this one will go fast. Beautiful light and bright ranch with large private back yard. New updates include: New Roof, Soffit, Facia, Gutters. Driveway, Central Air Conditioner, Living room with new flooring. Furnace only 4 years old and recently serviced. Large eat-in kitchen with stainless-steel appliances and Corian countertops and Updated bath. Fenced yard with large shed. A wonderful place to call home.
$775,000
471 Ford Lane Bartlett, IL 60103
- Type:
- Single Family
- Sq.Ft.:
- 4,732
- Status:
- Active
- Beds:
- 5
- Lot size:
- 0.46 Acres
- Year built:
- 1989
- Baths:
- 4.00
- MLS#:
- 12200044
ADDITIONAL INFORMATION
If you are looking for a home that has the best view with amazing features, we would like to welcome you home. Upon entering, you will be delighted at the formal entry with dramatic staircase, loft area and pillars. Hardwood floors guide you through the living room, family room, dining room and into the open concept kitchen. Endless views out the back windows are stunning and new deck (2023) provides a wonderful retreat. Top of the line kitchen includes granite counters, Viking Stove and Sub Zero refrigerator. This home is a show stopper with 2 masters bedroom suites, 1 on each floor. The remaining 3 bedrooms and full bath are spacious with breathtaking views of the golf course. Wait until you see the finished dormer. It is a show stopper! Basement is partially finished with a cozy stone fireplace. Roof and A/C are less than a year old, several windows were replaced @ 3 years ago, Dishwasher 1 yr, french doors, washer and dryer 2 years. The majority of the home has been recently painted on the inside. Don't miss the backyard retreat, complete with Koi pond and views of the stream, wetlands, trees and golf course (13th hole) behind.
- Type:
- Single Family
- Sq.Ft.:
- n/a
- Status:
- Active
- Beds:
- 4
- Year built:
- 2005
- Baths:
- 3.00
- MLS#:
- 12195760
ADDITIONAL INFORMATION
NEWER APPLIANCES, RENOVATED KITCHEN, LAMINATED FLOORING ON RESTROOMS. 2ND FLOOR LOFT TURNED INTO 3RD BEDROOM, LOWER LEVEL ROOM IS 4TH BEDROOM.
- Type:
- Single Family
- Sq.Ft.:
- 2,356
- Status:
- Active
- Beds:
- 4
- Year built:
- 2024
- Baths:
- 3.00
- MLS#:
- 12198612
- Subdivision:
- The Grasslands
ADDITIONAL INFORMATION
Discover yourself at 1299 Tiger Lily Drive Bartlett, Illinois, a beautiful new home in our The Grasslands community. This home is ready for a Spring 2025 move in! This homesite includes a fully sodded yard. The Holcombe plan offers 2,356 square feet of living space with a flex room, 4 bedrooms, 2.5 baths, 2 car garage, 9-foot ceilings on first floor, and full basement with bathroom Rough-In. Entertaining will be easy in this open-concept kitchen and family room layout with a large island with an overhang for stools, 42-inch designer white cabinetry with crown molding and soft close drawers. Additionally, the kitchen features a walk-in pantry, modern stainless-steel appliances, quartz countertops, and easy-to-maintain luxury vinyl plank flooring. Enjoy your private getaway with your large primary bedroom and en suite bathroom with a dual sink, quartz top vanity, and walk-in shower with ceramic tiled walls and clear glass shower doors. Convenient walk-in laundry room, 3 additional bedrooms with a full second bath and a linen closet complete the second floor. The Grasslands is centrally located between Interstates I-90 and I-88, just a short, 5-minute drive to the Metra, making commuting easy. This charming, historic town evokes a family atmosphere with countless options for shopping, dining and entertainment. All Chicago homes include our America's Smart Home Technology, featuring a smart video doorbell, smart Honeywell thermostat, Amazon Echo Pop, smart door lock, Deako smart light switches and more. Photos are of similar home and model home. Actual home built may vary.
- Type:
- Single Family
- Sq.Ft.:
- 2,836
- Status:
- Active
- Beds:
- 4
- Year built:
- 2024
- Baths:
- 3.00
- MLS#:
- 12198607
- Subdivision:
- The Grasslands
ADDITIONAL INFORMATION
Discover yourself at 1307 Tiger Lily Drive in Bartlett, IL, a beautiful new home in The Grasslands community. This home will be ready spring of 2025! Exterior of this home features a fully sodded yard, landscape package with a spacious back yard. This Coventry plan offers 2,836 square feet of living space with a flex room, 4 bedrooms, 2.5 baths, 9-foot ceilings on the first floor, 2 car garage and full basement with bathroom rough-In. Entertaining will be easy in this open-concept kitchen and XL family room layout with a large kitchen island with an overhang for stools, 42-inch designer white cabinetry with crown molding and soft close drawers. Additionally, the kitchen features a butler's pantry, modern stainless-steel appliances, quartz countertops, and easy-to-maintain luxury vinyl plank flooring. More flexible space is waiting upstairs with the second-floor loft, offering unlimited potential to suit your needs. Enjoy your private getaway with your spacious primary bedroom and en suite. The primary bath includes a raised height dual sink, quartz top vanity, and walk-in shower with ceramic tiled walls and clear glass shower doors. Convenient walk-in laundry room, 3 additional bedrooms with a full second bath, and a linen closet compete the second floor. Future amenities include walking paths, bike paths and an onsite park. The Grasslands is centrally located between Interstates I-90 and I-88, just a short, 5-minute drive to the Metra, making commuting easy. This charming, historic town evokes a family atmosphere with countless options for shopping, dining and entertainment. All Chicago homes include our America's Smart Home Technology, featuring a smart video doorbell, smart Honeywell thermostat, Amazon Echo Pop, smart door lock, Deako smart light switched and more. Exterior photo of actual home. Interior photos are of similar home and model home. Actual home built may vary.
- Type:
- Single Family
- Sq.Ft.:
- 2,600
- Status:
- Active
- Beds:
- 4
- Year built:
- 2024
- Baths:
- 3.00
- MLS#:
- 12198589
- Subdivision:
- The Grasslands
ADDITIONAL INFORMATION
Discover yourself at 1315 Tiger Lily Drive Bartlett, Illinois, a beautiful new home in The Grasslands community. This home will be ready for a 2025 Spring move in! Exterior of this home features an inviting front porch, Stone and a large fully sodded yard. This Henley plan offers 2,600 square feet of living space with a flex room, 4 bedrooms + Loft, 2.5 baths, 2 car garage, 9-foot ceilings on first floor, and full basement with bath rough-In. Entertaining will be easy in this open-concept kitchen and family room layout with a large island with an overhang for stools, 42-inch designer Flagstone cabinetry with crown molding and soft close drawers. Additionally, the kitchen features a walk-in pantry, modern stainless-steel appliances, quartz countertops, and easy-to-maintain luxury vinyl plank flooring. More flexible space is waiting upstairs in the 2nd-floor loft, offering unlimited potential to suit your needs. Enjoy your private getaway with your large primary bedroom and en- suite bathroom with a dual sink, quartz top vanity, and walk-in shower with ceramic tiled walls and clear glass shower doors. Convenient walk-in laundry room, 4 additional bedrooms with a full second bath and a linen closet complete the second floor. The Grasslands is centrally located between Interstates I-90 and I-88, just a short, 5-minute drive to the Metra, making commuting easy. This charming, historic town evokes a family atmosphere with countless options for shopping, dining and entertainment. All Chicago homes include our America's Smart Home Technology, featuring a smart video doorbell, smart Honeywell thermostat, Amazon Echo Pop, smart door lock, Deako smart light switches and more. Photos are of similar home and model home. Actual home built may vary.


© 2024 Midwest Real Estate Data LLC. All rights reserved. Listings courtesy of MRED MLS as distributed by MLS GRID, based on information submitted to the MLS GRID as of {{last updated}}.. All data is obtained from various sources and may not have been verified by broker or MLS GRID. Supplied Open House Information is subject to change without notice. All information should be independently reviewed and verified for accuracy. Properties may or may not be listed by the office/agent presenting the information. The Digital Millennium Copyright Act of 1998, 17 U.S.C. § 512 (the “DMCA”) provides recourse for copyright owners who believe that material appearing on the Internet infringes their rights under U.S. copyright law. If you believe in good faith that any content or material made available in connection with our website or services infringes your copyright, you (or your agent) may send us a notice requesting that the content or material be removed, or access to it blocked. Notices must be sent in writing by email to [email protected]. The DMCA requires that your notice of alleged copyright infringement include the following information: (1) description of the copyrighted work that is the subject of claimed infringement; (2) description of the alleged infringing content and information sufficient to permit us to locate the content; (3) contact information for you, including your address, telephone number and email address; (4) a statement by you that you have a good faith belief that the content in the manner complained of is not authorized by the copyright owner, or its agent, or by the operation of any law; (5) a statement by you, signed under penalty of perjury, that the information in the notification is accurate and that you have the authority to enforce the copyrights that are claimed to be infringed; and (6) a physical or electronic signature of the copyright owner or a person authorized to act on the copyright owner’s behalf. Failure to include all of the above information may result in the delay of the processing of your complaint.
Bartlett Real Estate
The median home value in Bartlett, IL is $407,495. This is higher than the county median home value of $344,000. The national median home value is $338,100. The average price of homes sold in Bartlett, IL is $407,495. Approximately 81.98% of Bartlett homes are owned, compared to 15.4% rented, while 2.61% are vacant. Bartlett real estate listings include condos, townhomes, and single family homes for sale. Commercial properties are also available. If you see a property you’re interested in, contact a Bartlett real estate agent to arrange a tour today!
Bartlett, Illinois has a population of 41,126. Bartlett is more family-centric than the surrounding county with 36.32% of the households containing married families with children. The county average for households married with children is 36.11%.
The median household income in Bartlett, Illinois is $114,121. The median household income for the surrounding county is $100,292 compared to the national median of $69,021. The median age of people living in Bartlett is 40.8 years.
Bartlett Weather
The average high temperature in July is 85.2 degrees, with an average low temperature in January of 13.1 degrees. The average rainfall is approximately 37.6 inches per year, with 32.7 inches of snow per year.
