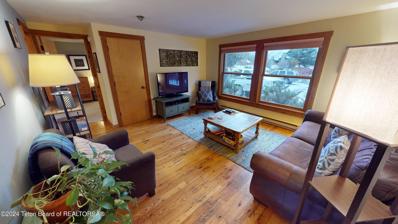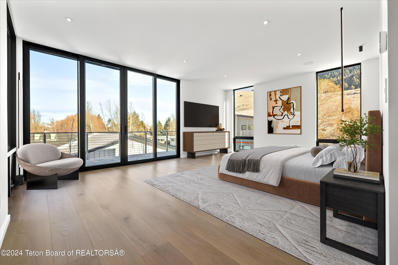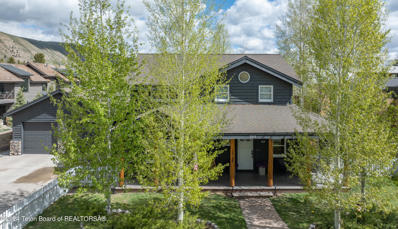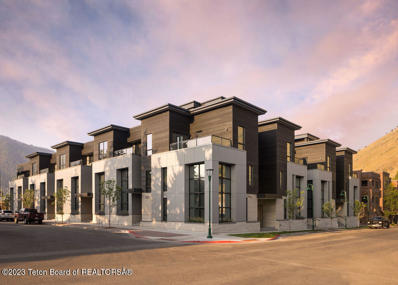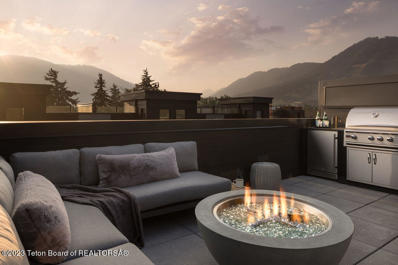Jackson WY Homes for Sale
- Type:
- Condo
- Sq.Ft.:
- 751
- Status:
- Active
- Beds:
- 2
- Lot size:
- 0.06 Acres
- Year built:
- 1998
- Baths:
- 1.00
- MLS#:
- 24-190
- Subdivision:
- Brookside Condominiums
ADDITIONAL INFORMATION
Rare short-term-rentable lower level condo in downtown Jackson steps away from Flat Creek. This 2 bed, 1 bath condo has been very well maintained and has stellar rental history grossing over $69,000 in 2023. The unit includes 2 designated parking spaces. No dogs allowed per the CC&Rs.
$8,730,000
80 Rancher Street Jackson, WY 83001
- Type:
- Single Family
- Sq.Ft.:
- 4,886
- Status:
- Active
- Beds:
- 5
- Lot size:
- 0.26 Acres
- Year built:
- 2024
- Baths:
- 5.25
- MLS#:
- 23-1905
- Subdivision:
- Charles M. Nelson Addition
ADDITIONAL INFORMATION
Nestled in a tranquil cul-de-sac just moments from the Town Square and one block from the National Elk Refuge. This brand-new custom build is a testament to modern design, combining the serenity of a quiet location with the convenience of urban living. Situated on a generous .26-acre lot, this property showcases a sleek and low-maintenance design that effortlessly harmonizes with the surrounding landscape. The property features floor-to-ceiling windows, zen gardens, and mature aspens. The main floor boasts three en-suite bedrooms, along with a versatile large laundry room/mud room and grand entry! The upstairs features a well appointed kitchen with walnut cabinets, large dining area, walk-in pantry, primary bedroom, a bonus room perfect for an office, and both N and S facing decks. The downstairs features a media room, game room or bonus space as well as a "nanny- suite". With a total of five en-suite bedrooms and two 1/2 baths, this home provides ample space for family and guests. Each room is meticulously designed and offers an abundance of natural light. The maturely landscaped backyard provides a peaceful retreat, room for your 4 legged friends to play, and a 3-car garage, a rarity for East Jackson.
$4,750,000
365 E Broadway Avenue Jackson, WY 83001
- Type:
- Single Family
- Sq.Ft.:
- 4,310
- Status:
- Active
- Beds:
- 4
- Lot size:
- 0.2 Acres
- Year built:
- 1997
- Baths:
- 2.50
- MLS#:
- 24-94
- Subdivision:
- Gill Addition
ADDITIONAL INFORMATION
Located a stone's throw from Jackson Town Square in the Gill addition, this single family home blends in-town convenience & comfort. The main level showcases an open floor plan with an updated kitchen featuring natural stone countertops & stainless appliances, flowing into a dining area & expansive living room with wood-burning stove & soaring vaulted ceilings. French doors lead to a fully fenced in yard. Two bedrooms & a full bathroom plus laundry room complete the main level. Upstairs is an encompassing primary suite with walk in closet, ensuite bathroom & private patio with stunning Teton views. Fully finished lower level offers a large 4th bedroom, bathroom, office & family room. Keep cars parked in the attached oversized two-car garage & stroll to town, Snow King, or Elk Refuge!
- Type:
- Townhouse
- Sq.Ft.:
- 3,063
- Status:
- Active
- Beds:
- 3
- Year built:
- 2024
- Baths:
- 3.50
- MLS#:
- 24-35
- Subdivision:
- The Glenwood
ADDITIONAL INFORMATION
*The Glenwood Phase 2* Residence 29 is a 3-bedroom, 3.5 bath 3,063/sf town home with exterior living space, including a private roof top deck with stunning mountain views. The ground floor has gracious 12' ceiling heights with dramatic floor-to-ceiling windows, including a two-story great room designed to bring natural light into the residence while giving you a front row seat to the striking views of the surrounding town. All residences are composed with the highest quality features and finishes, including custom kitchen cabinetry, Wolf and Sub Zero appliances, Dornbracht platinum matte fittings, wide plank wood floors and premium finishes hand-selected to make The Glenwood new standard-bearer for luxury mountain living.
- Type:
- Townhouse
- Sq.Ft.:
- 3,646
- Status:
- Active
- Beds:
- 3
- Baths:
- 3.50
- MLS#:
- 24-34
- Subdivision:
- The Glenwood
ADDITIONAL INFORMATION
*The Glenwood Phase 2* Residence 27 is a 3-bedroom, 3.5 bath 3,646/sf town home with exterior living space, including a private roof top deck with stunning mountain views. The ground floor has gracious 12' ceiling heights with dramatic floor-to-ceiling windows, including a two-story great room designed to bring natural light into the residence while giving you a front row seat to the striking views of the surrounding town. All residences are composed with the highest quality features and finishes, including custom kitchen cabinetry, Wolf and Sub Zero appliances, Dornbracht platinum matte fittings, wide plank wood floors and premium finishes hand-selected to make The Glenwood new standard-bearer for luxury mountain living.

The data relating to real estate for sale on this web-site comes in part from the Internet Data Exchange Program of Teton Board of Realtors. Teton Board of Realtors deems information reliable but not guaranteed.
Jackson Real Estate
The median home value in Jackson, WY is $1,470,800. This is lower than the county median home value of $1,564,200. The national median home value is $338,100. The average price of homes sold in Jackson, WY is $1,470,800. Approximately 35.01% of Jackson homes are owned, compared to 50.34% rented, while 14.65% are vacant. Jackson real estate listings include condos, townhomes, and single family homes for sale. Commercial properties are also available. If you see a property you’re interested in, contact a Jackson real estate agent to arrange a tour today!
Jackson, Wyoming has a population of 10,728. Jackson is more family-centric than the surrounding county with 48.26% of the households containing married families with children. The county average for households married with children is 30.98%.
The median household income in Jackson, Wyoming is $83,289. The median household income for the surrounding county is $94,498 compared to the national median of $69,021. The median age of people living in Jackson is 33.4 years.
Jackson Weather
The average high temperature in July is 80.8 degrees, with an average low temperature in January of 2.5 degrees. The average rainfall is approximately 20 inches per year, with 109 inches of snow per year.
