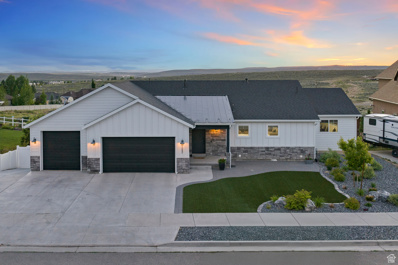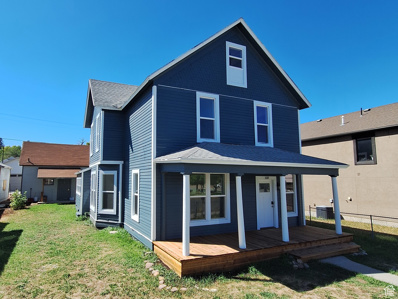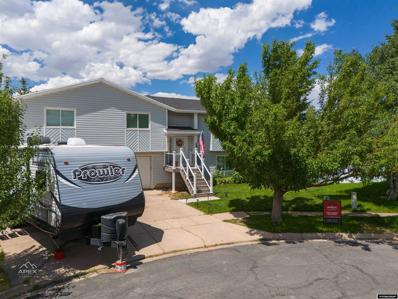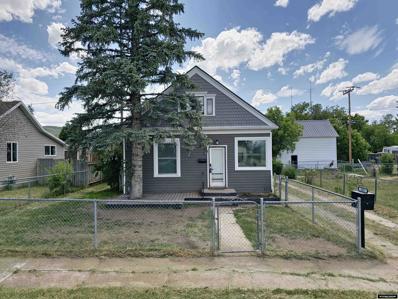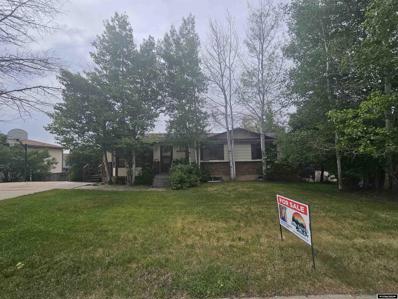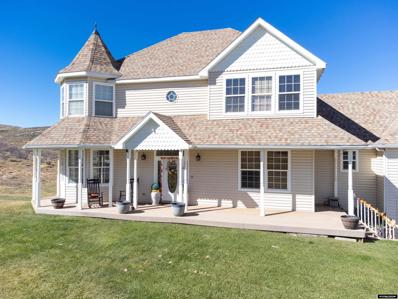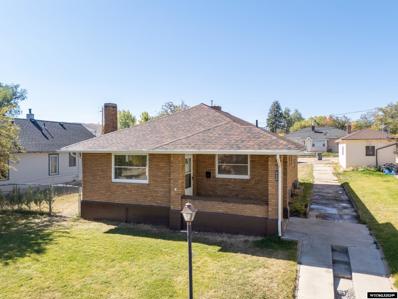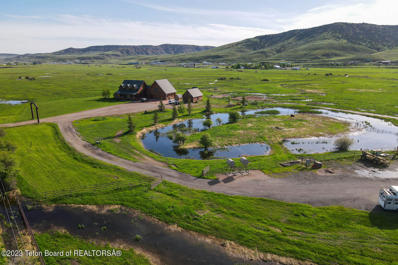Evanston WY Homes for Sale
$739,000
123 RED HAWK Evanston, WY 82930
- Type:
- Single Family
- Sq.Ft.:
- 3,335
- Status:
- Active
- Beds:
- n/a
- Lot size:
- 0.25 Acres
- Baths:
- MLS#:
- 2018812
- Subdivision:
- RIDGECREST 4TH ADDITION
ADDITIONAL INFORMATION
This stunning home combines elegance and functionality, making it the perfect setting for both everyday living and entertaining. With 4 spacious bedrooms, 2.5 bathrooms, and 3,335 square feet, this custom-built home will fit all your needs. The heart of this home is its open floor plan, dining, and stunning kitchen area that features custom cabinetry, molding, and a butler's pantry. This design creates a spacious environment and is ideal for hosting gatherings. The living room features large windows that bring in plenty of natural light, highlighting the cozy gas fireplace. The open layout ensures a seamless flow between the living spaces. The modern kitchen is a chef's dream, equipped with high-end stainless steel appliances, custom cabinetry with soft closing doors, a 36" 6 burner range top, twin convection ovens, quartz countertops, and an oversized island with bar seating. Ample cabinetry and a walk-in butler's pantry provide plenty of storage, while the open design keeps you connected with guests in the adjacent living and dining areas. The elegant dining area offers a perfect space for meals and formal dining. Large windows provide picturesque views of the backyard. This home boasts 4 spacious bedrooms, each with generous closet space and large windows. The master suite features a walk-in closet, a luxurious en-suite bathroom with dual sinks, and a walk-in shower. Each bathroom features modern fixtures and stylish finishes. Enjoy the extra large laundry room with a utility sink, large linen closet, and drying racks with central ducting. This property includes a large enclosed vault, providing secure storage for valuable items which adds an extra layer of security and peace of mind. Step outside to a beautifully landscaped backyard with a patio area, perfect for outdoor dining and relaxation. The open design of the interior extends to the outdoors, creating a blend of indoor and outdoor living. Enjoy the convenience of a gas line for your grill on the covered deck. There is a large mud room with a utility sink, drop zone, and large closet. Extra storage throughout. 4' wide stairway, hot soft water in the garage for pressure washer, and an insulated/heated 3 car-garage. The spacious driveway has room to park multiple vehicles. Low-maintenance landscaping, with pet turf in the backyard that is designed for drainage.
$469,000
1137 MAIN Evanston, WY 82930
- Type:
- Duplex
- Sq.Ft.:
- 3,345
- Status:
- Active
- Beds:
- n/a
- Lot size:
- 0.13 Acres
- Baths:
- MLS#:
- 2018973
- Subdivision:
- ORIGINAL TOWN OF EVANSTON
ADDITIONAL INFORMATION
Fully remodeled house in downtown Evanston with detached accessory unit. New windows and appliances including an induction range! Lots of storage and plenty of bedrooms. Carriage house is currently rented month-to-month and requires minimum of 24 hours to show. The accessory dwelling unit is the original carriage house that was converted into a small 2 story rental unit with a living room, galley kitchen, and bathroom downstairs and 2 bedrooms on the second floor. Property also listed as single family home with ADU (MLS #2015497). MLS#2015497. Owner/Agent
$335,000
116 Piper Court Evanston, WY 82930
- Type:
- Single Family
- Sq.Ft.:
- 1,894
- Status:
- Active
- Beds:
- 3
- Lot size:
- 0.21 Acres
- Year built:
- 1984
- Baths:
- MLS#:
- 20243887
- Subdivision:
- BROOKHOLLOW
ADDITIONAL INFORMATION
$299,999
325 Main Street Evanston, WY 82930
- Type:
- Single Family
- Sq.Ft.:
- 1,697
- Status:
- Active
- Beds:
- 2
- Lot size:
- 0.11 Acres
- Year built:
- 1920
- Baths:
- MLS#:
- 20243051
- Subdivision:
- OTHER
ADDITIONAL INFORMATION
$295,000
136 Apache Drive Evanston, WY 82930
- Type:
- Single Family
- Sq.Ft.:
- 2,484
- Status:
- Active
- Beds:
- 6
- Lot size:
- 0.23 Acres
- Year built:
- 1982
- Baths:
- MLS#:
- 20242992
- Subdivision:
- OTHER
ADDITIONAL INFORMATION
$290,000
109 Mohawk Court Evanston, WY 82930
- Type:
- Single Family
- Sq.Ft.:
- 2,016
- Status:
- Active
- Beds:
- 4
- Lot size:
- 0.32 Acres
- Year built:
- 1981
- Baths:
- MLS#:
- 20242361
- Subdivision:
- OTHER
ADDITIONAL INFORMATION
- Type:
- Single Family
- Sq.Ft.:
- 3,555
- Status:
- Active
- Beds:
- 3
- Lot size:
- 6.31 Acres
- Year built:
- 2005
- Baths:
- MLS#:
- 20241722
- Subdivision:
- OTHER
ADDITIONAL INFORMATION
$289,000
823 Summit Street Evanston, WY 82930
- Type:
- Single Family
- Sq.Ft.:
- 2,248
- Status:
- Active
- Beds:
- 2
- Lot size:
- 0.19 Acres
- Year built:
- 1930
- Baths:
- MLS#:
- 20240886
- Subdivision:
- OTHER
ADDITIONAL INFORMATION
$2,850,000
2120 Almy Rd 107 Evanston, WY 82930
- Type:
- Single Family
- Sq.Ft.:
- 5,200
- Status:
- Active
- Beds:
- 4
- Lot size:
- 89.81 Acres
- Year built:
- 2008
- Baths:
- 3.50
- MLS#:
- 23-1618
ADDITIONAL INFORMATION
The McKenzie Bloodstock Ranch is located in the southwestern corner of Wyoming, north of Evanston and minutes from the Wyoming Downs Racetrack, the largest and only private horse track in Wyoming. This 90-acre equestrian property is ideally set up to breed, train or board horses. It could also be used for a small herd of registered cattle. Meticulously built to exacting standards in 2008, the custom log home features 4,200 sqft of beautiful living space on two levels. The home is designed to maximize functional use and aesthetic features of the ranch and land beyond. To complement the home there is a bonus living quarter above the garage with access from the main house or from a private entrance which, could be easily used as a VRBO rental or ranch-hand residence.


The data relating to real estate for sale on this website comes in part from the Internet Data Exchange Program of Wyoming MLS. Wyoming MLS deems information reliable but not guaranteed

The data relating to real estate for sale on this web-site comes in part from the Internet Data Exchange Program of Teton Board of Realtors. Teton Board of Realtors deems information reliable but not guaranteed.
Evanston Real Estate
The median home value in Evanston, WY is $250,700. This is lower than the county median home value of $278,600. The national median home value is $338,100. The average price of homes sold in Evanston, WY is $250,700. Approximately 62.67% of Evanston homes are owned, compared to 24.59% rented, while 12.74% are vacant. Evanston real estate listings include condos, townhomes, and single family homes for sale. Commercial properties are also available. If you see a property you’re interested in, contact a Evanston real estate agent to arrange a tour today!
Evanston, Wyoming has a population of 11,802. Evanston is less family-centric than the surrounding county with 38.83% of the households containing married families with children. The county average for households married with children is 39.22%.
The median household income in Evanston, Wyoming is $64,659. The median household income for the surrounding county is $75,106 compared to the national median of $69,021. The median age of people living in Evanston is 36 years.
Evanston Weather
The average high temperature in July is 79.8 degrees, with an average low temperature in January of 9.1 degrees. The average rainfall is approximately 13.2 inches per year, with 63.1 inches of snow per year.
