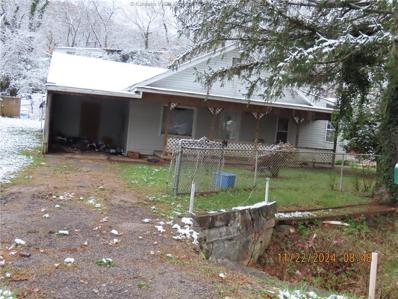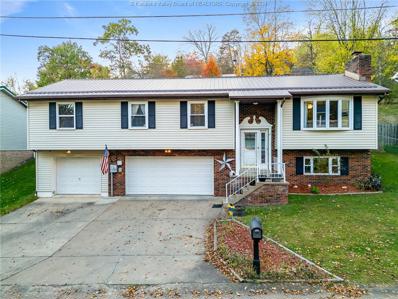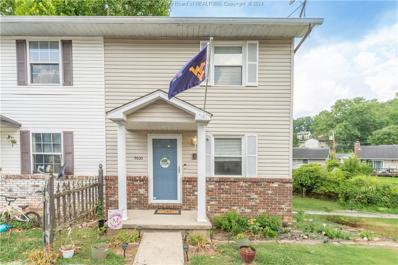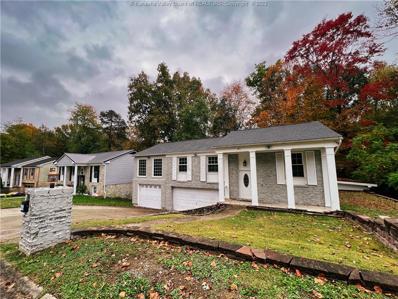Charleston WV Homes for Sale
- Type:
- Other
- Sq.Ft.:
- 1,404
- Status:
- NEW LISTING
- Beds:
- 3
- Lot size:
- 0.45 Acres
- Year built:
- 2000
- Baths:
- 2.00
- MLS#:
- 277033
ADDITIONAL INFORMATION
Welcome home! With over 1400 sq ft, this 3 bed 2 bath home offers you the convenience of being within a few miles of amenities while allowing you some privacy. Home has new flooring throughout, a new roof and updated bathrooms. With the spacious living room and kitchen you may enjoy entertaining guests where they could also have the opportunity to trickle out to the back yard that is mostly flat with a concrete pad where you could possibly set some outdoor furniture and fire pit. Home is not in a flood zone and on a HUD approved permanent foundation so it should be ready for FHA, VA, Conventional loans or cash.
- Type:
- Mobile Home
- Sq.Ft.:
- 1,568
- Status:
- NEW LISTING
- Beds:
- 3
- Lot size:
- 1.89 Acres
- Year built:
- 1987
- Baths:
- 2.00
- MLS#:
- 276999
ADDITIONAL INFORMATION
Peaceful 1.89 acres just minutes from town. Nicely situated 3 bedroom 2 bath home perched up on a hill. Windows replaced in 2024, roof 7 years old, back and front decks, and so much more.
- Type:
- Single Family
- Sq.Ft.:
- 3,690
- Status:
- Active
- Beds:
- 5
- Lot size:
- 1.16 Acres
- Year built:
- 1993
- Baths:
- 5.00
- MLS#:
- 276988
ADDITIONAL INFORMATION
HANDY MAN'S SPECIAL! Make this home your own! Some repairs and updates needed. This home has 5 bedrooms! The 3rd story has 2 rooms and a full bath. Newer HVAC and roof. Structural inspection on file. Priced below recent appraisal.
- Type:
- Single Family
- Sq.Ft.:
- 3,504
- Status:
- Active
- Beds:
- 4
- Lot size:
- 0.48 Acres
- Year built:
- 1994
- Baths:
- 4.00
- MLS#:
- 276963
ADDITIONAL INFORMATION
Check out this GORGEOUS home on Bennington Green! Ample space offered throughout this 2 story home with fully finished basement! Open concept on the main floor with spacious eat in kitchen, formal dining, office, living room with built in shelves & wood burning fireplace. You are sure to enjoy the 4 season room off the living room that has a delightful view of the woods! 4 bedrooms on the 2nd floor with a spacious Primary bedroom, large soaking tub with a spectacular view, tiled walk in shower, double vanities, completely updated primary bathroom. You will have plenty of room for entertaining guest in the fully finished basement with theater room, kitchenette & den with wood burning fireplace. Recent updates include main electrical panel, HVAC, remodeled bathrooms with BT fan lights, new flooring in kitchen, nook & downstairs bathroom. This home provides everything you need & only minutes from interstate, shopping & dining!
- Type:
- Single Family
- Sq.Ft.:
- 2,700
- Status:
- Active
- Beds:
- 5
- Lot size:
- 0.74 Acres
- Baths:
- 3.00
- MLS#:
- 276829
ADDITIONAL INFORMATION
Another quality renovation by A&M Investments! This one does not lack for SPACE at all! Spacious rooms, fully finished basement, and two primary bedrooms with en suites! Newly remodeled custom kitchen with granite countertops and new appliances! New flooring throughout, new HVAC, new front porch, fresh paint, new bathrooms, and new hot water tank.
- Type:
- Ranch
- Sq.Ft.:
- 3,334
- Status:
- Active
- Beds:
- 3
- Lot size:
- 4.99 Acres
- Year built:
- 1965
- Baths:
- 3.00
- MLS#:
- 276816
ADDITIONAL INFORMATION
COMPLETELY UPDATED throughout! This stunning brick ranch sits on nearly 5 acres and features a huge pond. brand new kitchen w/stainless appliances, beautifully remodeled bathrooms, Master Suite has a walk-in shower. New HVAC, large family room w/wet bar and fireplace. Downstairs den could be 4th bedroom - has full bath attached. Country feel but close to everything.
- Type:
- Single Family
- Sq.Ft.:
- 1,982
- Status:
- Active
- Beds:
- 4
- Lot size:
- 2.53 Acres
- Year built:
- 1972
- Baths:
- 2.00
- MLS#:
- 276826
ADDITIONAL INFORMATION
Four bedroom, two bath ranch style home with addition with garage on lower level, large primary bedroom on upper level. Nice partially wooded lot with privacy. This needs some TLC and repair but lots of potential. Must sign hold harmless to view. Parcel 25-016C-0015-0000-0000 also included with property.
- Type:
- Single Family
- Sq.Ft.:
- 1,751
- Status:
- Active
- Beds:
- 4
- Lot size:
- 0.72 Acres
- Year built:
- 1954
- Baths:
- 3.00
- MLS#:
- 276774
ADDITIONAL INFORMATION
72 hour CONTINGENCY in place.....Beautifully updated 4 bed and 3 full bath home on nearly 3/4 acre lot! Extremely convenient location just off of Big Tyler Road. Kitchen, Dining and Living rooms are open concept. Newer stainless appliances, glistening hardwood floors and updated bathrooms with LED SMART Mirrors. There is also a 1 car garage, den/office, and family room. Kitchen opens to large deck at rear of the house, great for entertaining. Plenty of basement storage in the basement. This house is a must see!!!
- Type:
- Townhouse
- Sq.Ft.:
- 1,394
- Status:
- Active
- Beds:
- 2
- Lot size:
- 0.1 Acres
- Year built:
- 1982
- Baths:
- 2.00
- MLS#:
- 276629
ADDITIONAL INFORMATION
Desirable all brick, one story townhouse. Spacious rooms with ensuite bath. Screened in back porch and fenced yard with plenty of room. Convenient location.
- Type:
- Townhouse
- Sq.Ft.:
- 1,152
- Status:
- Active
- Beds:
- 3
- Year built:
- 1978
- Baths:
- 3.00
- MLS#:
- 276609
ADDITIONAL INFORMATION
WELL CARED FOR 3 bedroom townhouse would make a great home or investment. Low maintenance living at it's best. Community pool and roof is only 6 years old. Room measurements are approximate and buyer should verify measurements.
- Type:
- Townhouse
- Sq.Ft.:
- 1,152
- Status:
- Active
- Beds:
- 2
- Year built:
- 1978
- Baths:
- 2.00
- MLS#:
- 276608
ADDITIONAL INFORMATION
FULLY UPDATED townhouse has 2 bedrooms, 1.5 baths and updates were completed about a year ago. Fresh and modern updates will make this townhouse a great choice. Roof was also recently replaced. All measurements are approximate and buyer should verify all measurements.
- Type:
- Townhouse
- Sq.Ft.:
- 1,160
- Status:
- Active
- Beds:
- 2
- Lot size:
- 0.03 Acres
- Year built:
- 1978
- Baths:
- 2.00
- MLS#:
- 276576
ADDITIONAL INFORMATION
MOTIVATED SELLER! Welcome home to easy living in this well maintained 2 bedroom 1 1/2 bath, corner unit townhome. Covered deck for relaxing offering a great view of a wonderful private wooded lot in the back. Newer flooring, new roof, easy access to I-64 and all amenities, Corian countertops in a fully equipped kitchen and more. Stop in and see this beauty and make it yours today!
- Type:
- Single Family
- Sq.Ft.:
- 1,905
- Status:
- Active
- Beds:
- 4
- Lot size:
- 0.15 Acres
- Year built:
- 1976
- Baths:
- 3.00
- MLS#:
- 276477
ADDITIONAL INFORMATION
Welcome to your dream home in Cross Lanes! This fully renovated 4-bedroom, 3-bathroom residence boasts modern elegance and convenience. Enjoy the spacious attached garage and an extra-wide driveway, perfect for all your parking needs. Step into the fenced backyard, where you can relax or entertain on the brand new back deck. There's also a building out back that is used for storage and heated with electricity. Inside, you'll find stunning stainless steel appliances, stylish new light fixtures, fresh flooring and paint throughout. With too many updates to list, this home is a must-see! Don't miss the chance to make it yours!
ADDITIONAL INFORMATION
All brick raised rancher in desirable Cross Lanes neighborhood! Freshly painted with spacious rooms! Primary bedroom also has an en suite! The double back decks overlook the fully fenced in back yard. Spacious two car garage and extra building in back provide ample storage! Potential 6th bedroom in basement! So much space with so many options.
- Type:
- Ranch
- Sq.Ft.:
- 3,930
- Status:
- Active
- Beds:
- 4
- Lot size:
- 0.23 Acres
- Year built:
- 1999
- Baths:
- 4.00
- MLS#:
- 276352
ADDITIONAL INFORMATION
STUNNING CUSTOM-BUILT 4 BEDROOM/3.5 BATH HOME WITH SPACIOUS BASEMENT. THIS BRICK BEAUTY OFFERS ONE-STORY LIVING W/ PRIMARY SUITE ON MAIN FLOOR AND ADDITIONAL 2 BEDROOMS. THE LARGE OPEN KITCHEN PROVIDES GREAT SPACE FOR ENTERTAINING WITH ADDITIONAL WALK-OUT SCREENED DECK. ABOVE GARAGE BR4/BONUS & EXPANSIVE BASEMENT WITH LIMITLESS OPTIONS, COZY FIREPLACE AND AMPLE STORAGE. HOME BEING SOLD AS-IS. RENO LOAN FINANCING OR CASH PURCHASE FOR STRUCTURAL REPAIR NEEDED. PRICE REFLECTS REPAIR ESTIMATES ON FILE.
- Type:
- Single Family
- Sq.Ft.:
- 2,555
- Status:
- Active
- Beds:
- 4
- Lot size:
- 0.4 Acres
- Year built:
- 1952
- Baths:
- 2.00
- MLS#:
- 276222
ADDITIONAL INFORMATION
Charming One-Floor Living in Cross Lanes! Don't miss this beautiful 4-bedroom, 2-bathroom home situated on approximately one half acre perfectly designed for one-floor living. With a spacious three-car garage, a fenced-in yard, a detached workshop, and a covered patio, this property offers ample space for both indoor and outdoor enjoyment. Inside, you'll be welcomed by a cozy living room and an open-concept kitchen and dining area, perfect for family meals and entertaining. The highlight of the home is the expansive family room, featuring a fireplace and direct access to the backyard, creating a warm and inviting atmosphere. Relax outside on the front porch or on a spacious covered patio, perfect for enjoying meals outside or gathering with friends and family. Envision your new life in this wonderful home.
- Type:
- Townhouse
- Sq.Ft.:
- 1,200
- Status:
- Active
- Beds:
- 3
- Lot size:
- 0.06 Acres
- Baths:
- 2.00
- MLS#:
- 276308
ADDITIONAL INFORMATION
What a townhouse! Convenient location! Lots of room and nice backyard! Newer laminate flooring on lower level with separate dining area and laundry room on the main floor! Larger master bedroom with 2 additional bedrooms with plenty of room! Motivated seller!
- Type:
- Ranch
- Sq.Ft.:
- 1,358
- Status:
- Active
- Beds:
- 3
- Lot size:
- 0.34 Acres
- Year built:
- 1940
- Baths:
- 1.00
- MLS#:
- 276162
ADDITIONAL INFORMATION
3 bedroom home with large 2 car detached garage. Condition unknown. Subject property is being sold occupied with any and all occupants in as-is condition. Please do not disturb occupants. Buyer assuming all responsibility for any necessary eviction actions. Sold sight unseen. Measurements are from tax records and room sizes unknown.
- Type:
- Single Family
- Sq.Ft.:
- 2,500
- Status:
- Active
- Beds:
- 4
- Lot size:
- 0.18 Acres
- Year built:
- 1982
- Baths:
- 3.00
- MLS#:
- 275869
ADDITIONAL INFORMATION
Stunning 4-Bedroom, 3-Bath Home with 3-Car Attached Garage. Welcome to this beautiful home featuring a spacious layout perfect for both relaxing and entertaining. The main level offers a flowing living and dining area, complemented by a well-appointed kitchen with abundant cabinet space. With two ensuites, a large living room, a cozy family room, and a versatile rec room, there’s ample space for everyone to enjoy. The newly remodeled lower level adds a modern touch and additional living space, perfect for a game room, office, or guest area. Step outside to enjoy two lovely patios and a fenced backyard, ideal for outdoor gatherings or pets. Located in a desirable neighborhood with convenient access to nearby amenities, this home combines comfort with a prime location. Don’t miss the chance to make this remarkable property your own!
- Type:
- Townhouse
- Sq.Ft.:
- 1,188
- Status:
- Active
- Beds:
- 2
- Lot size:
- 0.02 Acres
- Year built:
- 1978
- Baths:
- 2.00
- MLS#:
- 275813
ADDITIONAL INFORMATION
This 2-story townhome in the Saint Patrick Cir Subdivision offers a blend of comfort and convenience. Featuring fresh paint throughout and equipped with new appliances, it’s ready for move-in—perfect as a starter home. The interior combines hardwood floors with carpeting, creating a cozy and welcoming atmosphere. Oversized bedrooms provide plenty of space to unwind. A covered back porch offers an outdoor space for relaxation. The subdivision also includes a pool, ideal for enjoying sunny days. Located just minutes from Saint Albans, Nitro, Dunbar, and Downtown Charleston, this home is close to various dining, shopping, and entertainment options, including a nearby casino
- Type:
- Single Family
- Sq.Ft.:
- 2,200
- Status:
- Active
- Beds:
- 3
- Lot size:
- 0.45 Acres
- Year built:
- 1980
- Baths:
- 3.00
- MLS#:
- 275729
ADDITIONAL INFORMATION
Updated open spacious layout. On main floor 3 bedrooms, living room, dining room and kitchen. Lower level has family room, laundry, kitchenette, dining and den. Freshly painted, new flooring, family room, fireplace for electric logs-central heat & cool. Nice lot, country setting.
$1,460,000
101 Moriah Drive Cross Lanes, WV 25313
- Type:
- Single Family
- Sq.Ft.:
- 4,800
- Status:
- Active
- Beds:
- 4
- Lot size:
- 23.85 Acres
- Year built:
- 1995
- Baths:
- 5.00
- MLS#:
- 275586
ADDITIONAL INFORMATION
Nestled on almost 24 acres of pristine land, this exquisite luxury home offers an unparalleled lifestyle. Enjoy 2 miles of cleared ATV trails & outdoor adventures .Step inside to find elegant hardwood floors that flow throughout the expansive living spaces. Each of the spacious bedrooms features its own en suite bathroom for privacy & comfort. Enjoy the stunning media room, ideal for movie nights, while a dedicated workout room ensures your fitness routine never falters. Entertain with ease at the stylish wet bar & enjoy the convenience of laundry facilities on each floor. The five-car garage, complete with ample storage, caters to the most discerning car enthusiasts. Professional lighting enhances the home's ambiance, and a cozy fireplace warms a generous 2,700 sq ft living area, making it a perfect retreat in every season. This tranquil setting provides easy access to 164 and is minutes to downtown Charleston. Virtual tour linked.Preapproval or proof of funds required for showings.
- Type:
- Ranch
- Sq.Ft.:
- 2,610
- Status:
- Active
- Beds:
- 3
- Year built:
- 1972
- Baths:
- 2.00
- MLS#:
- 274307
ADDITIONAL INFORMATION
Discover this spacious ranch-style gem in Dunbar! Featuring expansive rooms throughout, this home boasts a large, open-concept kitchen with sleek stainless steel appliances, seamlessly flowing into a generous living area—perfect for gatherings! Step outside to a durable Trex deck, ideal for entertaining or relaxing. The full unfinished basement offers incredible potential, allowing you to double the living space to suit your needs. Schedule your tour today.
- Type:
- Single Family
- Sq.Ft.:
- 5,276
- Status:
- Active
- Beds:
- 9
- Year built:
- 1978
- Baths:
- 4.00
- MLS#:
- 273500
ADDITIONAL INFORMATION
Fabulous house over 5000 Sq Ft of living space, clean and move in ready, hardwood and tile floors, handicapped bathrooms, handicapped accessible lower level, could be 8 bedroom home, 3 additional rooms added in garage space. One floor with finished lower level, great kitchen with brick fireplace, lower level family room with tile floor, additional bedrooms and bath lower lever. Nice patio entrance and back deck with ramp to lower level.
- Type:
- Single Family
- Sq.Ft.:
- 4,726
- Status:
- Active
- Beds:
- 5
- Lot size:
- 0.25 Acres
- Year built:
- 1968
- Baths:
- 4.00
- MLS#:
- 267540
ADDITIONAL INFORMATION
Impressive house in wonderful neighborhood! Home has SO MUCH SPACE-almost 5,000 sqft! There are two kitchen areas, new granite countertops, new interior and exterior paint, new flooring, a new roof, massive multi-level back deck, a 3 car garage with additional parking on right side of home, updated bathrooms, beautiful tiled showers, beautiful sunroom, and wet bar area. The lower level would be the perfect in-law suite or a massive primary suite!
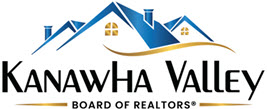
The data relating to real estate for sale on this web site comes in part from the Internet Data Exchange of the Kanawha Valley Board of Realtors. The information being provided is for consumers personal, non-commercial use and may not be used for any purpose other than to identify prospective properties consumers may be interested in purchasing. Information deemed reliable but not guaranteed. Copyright © 2025 Kanawha Valley Board of Realtors. All rights reserved.
Charleston Real Estate
The median home value in Charleston, WV is $130,000. This is lower than the county median home value of $133,100. The national median home value is $338,100. The average price of homes sold in Charleston, WV is $130,000. Approximately 65.86% of Charleston homes are owned, compared to 19.59% rented, while 14.56% are vacant. Charleston real estate listings include condos, townhomes, and single family homes for sale. Commercial properties are also available. If you see a property you’re interested in, contact a Charleston real estate agent to arrange a tour today!
Charleston, West Virginia 25313 has a population of 9,434. Charleston 25313 is more family-centric than the surrounding county with 28.18% of the households containing married families with children. The county average for households married with children is 24.57%.
The median household income in Charleston, West Virginia 25313 is $54,933. The median household income for the surrounding county is $50,574 compared to the national median of $69,021. The median age of people living in Charleston 25313 is 42.1 years.
Charleston Weather
The average high temperature in July is 85.4 degrees, with an average low temperature in January of 24.4 degrees. The average rainfall is approximately 43.6 inches per year, with 24.7 inches of snow per year.

















