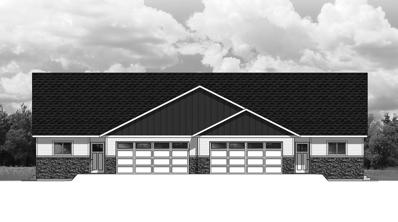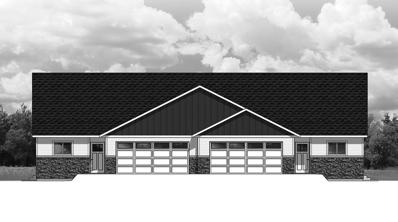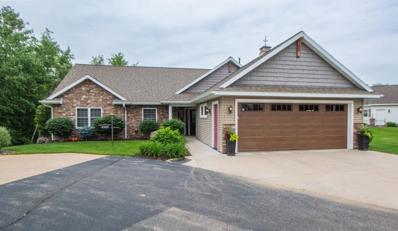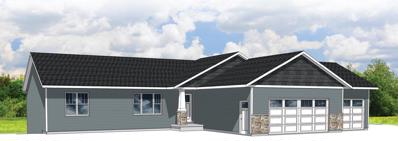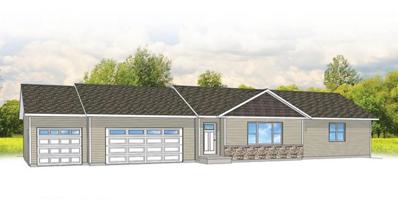Weston WI Homes for Sale
- Type:
- Single Family
- Sq.Ft.:
- 1,373
- Status:
- Active
- Beds:
- 2
- Lot size:
- 0.2 Acres
- Year built:
- 2024
- Baths:
- 2.00
- MLS#:
- WIREX_CWBR22403302
ADDITIONAL INFORMATION
Step into affordable luxury with the Hudson Twin Home Plan presented by Denyon Homes - a testament to stylish, modern living. This 2-bed, 2-bath twin home stretching over 1,373 sq. ft. offers a charming blend of comfortable living and top-notch amenities. Boasting an open concept layout, fully-equipped kitchen, main level laundry, and a private owner's suite with en-suite bath and walk-in closet. Indulge in extra living space with an expandable lower level, prepped for a family room, third bedroom and an additional bathroom. The package comes complete with a quaint lanai (covered porch), fenced private yard, lawn, landscaping, gutters, and a blacktop driveway - everything you need to start your new chapter. Enjoy the perks of homeownership without the hassle. These Zero Lot Line homes come with FREE central air and appliances, no-step entry* and customizable accessibility options. Experience a new standard of living with our unique, cost-effective home solutions.
- Type:
- Single Family
- Sq.Ft.:
- 1,373
- Status:
- Active
- Beds:
- 2
- Lot size:
- 0.18 Acres
- Year built:
- 2024
- Baths:
- 2.00
- MLS#:
- WIREX_CWBR22403243
ADDITIONAL INFORMATION
Step into affordable luxury with the Hudson Twin Home Plan presented by Denyon Homes - a testament to stylish, modern living. This 2-bed, 2-bath twin home stretching over 1,373 sq. ft. offers a charming blend of comfortable living and top-notch amenities. Boasting an open concept layout, fully-equipped kitchen, main level laundry, and a private owner's suite with en-suite bath and walk-in closet. Indulge in extra living space with an expandable lower level, prepped for a family room, third bedroom, and an additional bathroom. The package comes complete with a quaint lanai (covered porch), fenced private yard, lawn, landscaping, gutters, and a blacktop driveway - everything you need to start your new chapter. Enjoy the perks of homeownership without the hassle. These Zero Lot Line homes come with FREE central air and appliances, no-step entry* and customizable accessibility options. Experience a new standard of living with our unique cost-effective home solutions.
- Type:
- Condo
- Sq.Ft.:
- 3,017
- Status:
- Active
- Beds:
- 4
- Year built:
- 2016
- Baths:
- 4.00
- MLS#:
- WIREX_CWBR22402730
ADDITIONAL INFORMATION
MOTIVATED The entire Condo is a Testament to Architectural Beauty and Practical Elegance. It was built by Dean Hoida and designed for convenience and accessibility. Transom windows and patio doors maximize the natural light to create a mesmerizing interplay of indoor and outdoor living. A Gas Fireplace and laminate flooring accent the Living Room, Kitchen and Dining Area to provide a unique blend of spaciousness. All kitchen appliances are included. Granite Countertops enhance the Deluxe Maple Cabinetry. The Washer and Dryer are also included in the Main Level Laundry. A walk-in pantry, 2 full baths, 1 half bath and 3 bedrooms complete the Main Level. The finished Walkout Lower Level creates a flowing space that is both functional and inviting adding to the ambiance of every gathering. The Huge Family Room features another Fireplace, a full Kitchenette, a 4th Bedroom, the Third Full Bathroom, a Craft room plus a large furnace room providing storage for all your needs and wants! Patio Doors allow access to the stunning patio and firepit area.,The lot borders a pond and adjoins a wooded area for utmost privacy and enjoyment of birds and wildlife. An attached two car garage is drywalled, insulated and heated.
- Type:
- Single Family
- Sq.Ft.:
- 2,037
- Status:
- Active
- Beds:
- 3
- Lot size:
- 0.28 Acres
- Year built:
- 2024
- Baths:
- 2.00
- MLS#:
- WIREX_CWBR22401087
ADDITIONAL INFORMATION
Welcome home to the Lily G1 floor plan, part of the Family Series by Denyon Homes. This 3-bed, 2-bath, 2,037 sq. ft. ranch-style home offers an open concept floor plan with custom cabinetry. The kitchen includes a large island, step-in pantry, and built-in microwave and dishwasher. The main level is complete with a private owner's bedroom with walk-in closet and a private bath, two secondary bedrooms, main bathroom, and laundry/mud room. An expandable lower level has a finished family room, plumbing for a third full bathroom, and is framed for a future fourth bedroom or office. This home comes complete with seamless gutters and a blacktop driveway.
- Type:
- Single Family
- Sq.Ft.:
- 2,828
- Status:
- Active
- Beds:
- 3
- Lot size:
- 0.53 Acres
- Year built:
- 2024
- Baths:
- 2.00
- MLS#:
- WIREX_CWBR22401077
ADDITIONAL INFORMATION
Welcome home to the Toffee G1 floor plan, part of the Family Series by Denyon Homes. This 3-bed, 3-bath, 1,288 sq ft home has everything you need on the main level. It features an open concept living area with vaulted ceilings, main level laundry/mudroom just off the garage, and an owner?s suite with a walk-in closet and a private bath. You?ll also find custom cabinetry, a full kitchen complete with a large island, built-in dishwasher and microwave, main bath, and a second main level bedroom. The lower level includes a large family room, a third bedroom and a third full bath with room to finish off a future fourth bedroom or office. This home comes complete with a blacktop driveway.
| Information is supplied by seller and other third parties and has not been verified. This IDX information is provided exclusively for consumers personal, non-commercial use and may not be used for any purpose other than to identify perspective properties consumers may be interested in purchasing. Copyright 2024 - Wisconsin Real Estate Exchange. All Rights Reserved Information is deemed reliable but is not guaranteed |
Weston Real Estate
The median home value in Weston, WI is $295,000. This is higher than the county median home value of $199,000. The national median home value is $338,100. The average price of homes sold in Weston, WI is $295,000. Approximately 58.13% of Weston homes are owned, compared to 39.94% rented, while 1.94% are vacant. Weston real estate listings include condos, townhomes, and single family homes for sale. Commercial properties are also available. If you see a property you’re interested in, contact a Weston real estate agent to arrange a tour today!
Weston, Wisconsin has a population of 15,609. Weston is less family-centric than the surrounding county with 28.71% of the households containing married families with children. The county average for households married with children is 30.32%.
The median household income in Weston, Wisconsin is $73,129. The median household income for the surrounding county is $67,940 compared to the national median of $69,021. The median age of people living in Weston is 37.1 years.
Weston Weather
The average high temperature in July is 79.8 degrees, with an average low temperature in January of 4.2 degrees. The average rainfall is approximately 32.4 inches per year, with 56.4 inches of snow per year.
