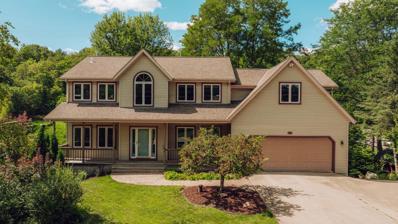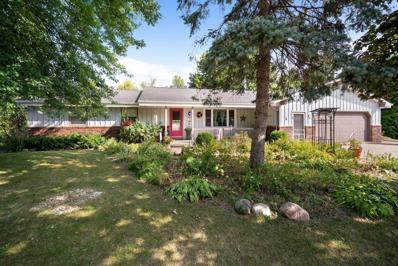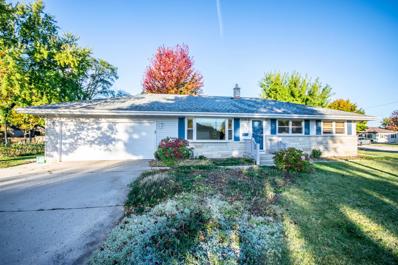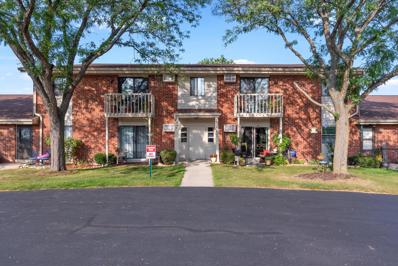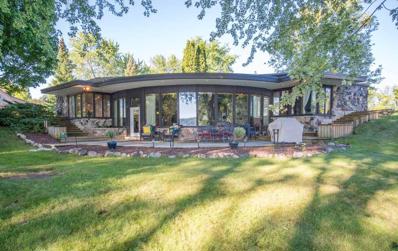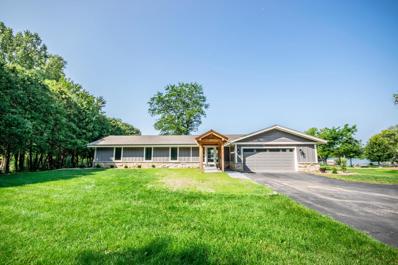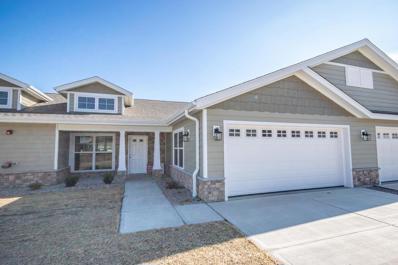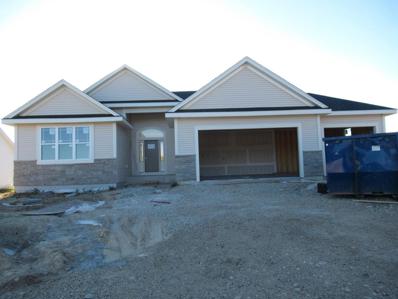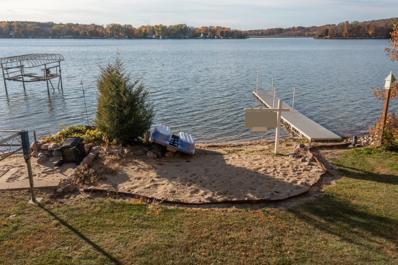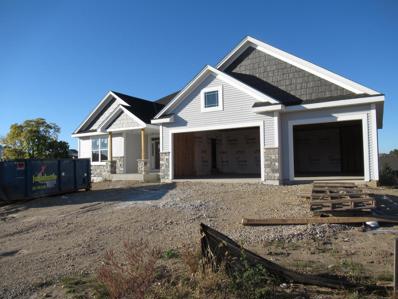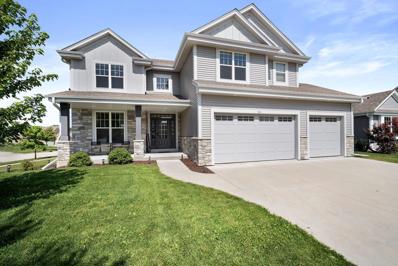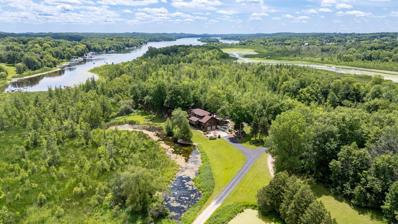West Bend WI Homes for Sale
$1,100,000
5525 Bauers DRIVE West Bend, WI 53095
- Type:
- Single Family
- Sq.Ft.:
- 4,322
- Status:
- Active
- Beds:
- 4
- Lot size:
- 0.3 Acres
- Year built:
- 1996
- Baths:
- 3.50
- MLS#:
- WIREX_METRO1890919
ADDITIONAL INFORMATION
With 99' of lake frontage, a protected bay, 2 docks, walk out lower level, this move-in ready Silver Lake home is ready to enjoy. Fish, ice-fish, ice-skate, boat, right from the back yard ... or head out to the sand bar and join many neighbors enjoying the sun and tying the boats together to form a floating fun afternoon. Boasting 4 bedrooms, 3.5 bathrooms, den, dining, large rec room, 3-season room, deck, etc. This is a LIFESTYLE, not just a home.9/6/24 RPR is $1,304,620 average with range of $1.14 mm to $1.47. Instant equity!!! Weather permitting, Pre-Qualified Buyers may request pontoon tour of lake (adv notice, etc.) thru Sept 23rd - after that date the pontoon will be dry-docked.
- Type:
- Single Family
- Sq.Ft.:
- 2,532
- Status:
- Active
- Beds:
- 5
- Lot size:
- 1.09 Acres
- Year built:
- 1980
- Baths:
- 2.50
- MLS#:
- WIREX_METRO1891840
ADDITIONAL INFORMATION
Discover the perfect blend of country charm and city convenience with this stunning ranch home, nestled on a serene cul-de-sac just a short drive from the vibrant City of West Bend. The beautifully landscaped yard boasts a picturesque large pond, complete with stocked fish, creating a peaceful retreat right in your own backyard. Ideal for families, this spacious home features 5 generously sized bedrooms, a cozy fireplace for chilly evenings, and a finished exposed basement perfect for extra living space or recreational activities. Experience the best of both worlds with this inviting home designed for comfort and relaxation.
$324,900
604 James COURT West Bend, WI 53095
- Type:
- Single Family
- Sq.Ft.:
- 2,175
- Status:
- Active
- Beds:
- 3
- Lot size:
- 0.25 Acres
- Year built:
- 1961
- Baths:
- 3.00
- MLS#:
- WIREX_METRO1891727
ADDITIONAL INFORMATION
Wonderful 3 BR, 3 full BA ranch home in a great location near parks and schools. Hardwood floors and 6 panel doors in all 3 bedrooms. Beautiful bay window with Bali honeycomb shades. Large deck leading from the kitchen overlooks a nicely landscaped yard that includes a 12x16 shed with an overhead door for extra storage. Main floor laundry. Lower level has a finished family room with wet bar and egress window, play/office area and 3rd full bath. 2.5 car garage w/220 electric. Call today!
- Type:
- Condo
- Sq.Ft.:
- 728
- Status:
- Active
- Beds:
- 1
- Year built:
- 1977
- Baths:
- 1.00
- MLS#:
- WIREX_METRO1891377
ADDITIONAL INFORMATION
Why rent when you can own this beautifully updated and meticulously maintained condo. Custom kitchen cabinets, granite counters, and stainless-steel appliances create a great kitchen workspace. A bright open concept living and dining space features newer flooring and a patio door leading to a porch. Enjoy watching beautiful sunsets as you unwind at the end of your day. The full bath offers an updated vanity with granite countertop. Cool off in the pool and use the clubhouse for gatherings during warm Summer days. Fresh paint, newer light fixtures and a brand new hot water heater, make this a move in ready unit. Water and building maintenance fees are included in the condo dues. There is storage in the basement as well as two washers and dryers at no charge for owners use.
$1,000,000
3982 Margolis DRIVE West Bend, WI 53095
- Type:
- Single Family
- Sq.Ft.:
- 1,863
- Status:
- Active
- Beds:
- 2
- Lot size:
- 2 Acres
- Year built:
- 1976
- Baths:
- 1.50
- MLS#:
- WIREX_METRO1891614
ADDITIONAL INFORMATION
Unique Frank Lloyd Wright inspired home on Little Cedar Lake. This home has beautiful views through out the home. 2 bedrooms and 1.5 baths. Large living room with a natural fireplace to cozy up in the Winter. The kitchen is large enough for entertaining friends and family. Master bedroom has a large walk in closet and half bath. 2 car detached garage. This amazing home with Lake Access sits on approx. 2 acres making it your own private retreat! Approx 125 ft of lake frontage!
$2,350,000
5221 Little Cedar LANE West Bend, WI 53095
- Type:
- Single Family
- Sq.Ft.:
- 4,536
- Status:
- Active
- Beds:
- 3
- Lot size:
- 0.98 Acres
- Year built:
- 1976
- Baths:
- 3.00
- MLS#:
- WIREX_METRO1888976
ADDITIONAL INFORMATION
Experience luxury lake living in this completely renovated ranch home with 139 feet of frontage on Little Cedar Lake. Situated on nearly an acre, this stunning property features a flat lot with unparalleled sunset views. Every detail has been meticulously updated, from the vaulted ceiling great room with wood beams and two fireplaces to the gourmet kitchen with quartz counters and top-tier appliances. The finished lower level including newly built great room with an amazing view of the lake, workout space, a full bath, and a potential 4th bedroom with egress window. The master retreat boasts a massive closet, patio doors, and a spa-like bath. New windows and doors throughout with great views of the lake. New siding, trim, and gutters. Don't miss this rare gem!
- Type:
- Condo
- Sq.Ft.:
- 1,504
- Status:
- Active
- Beds:
- 2
- Year built:
- 2024
- Baths:
- 2.00
- MLS#:
- WIREX_METRO1888789
ADDITIONAL INFORMATION
Welcome home to Eisenbahn Village, a state-of-the-art senior living (55 and older) community. Featuring 54 contemporary, open concept ranch condominiums. Spacious 2 beds, 2 baths, and an ATT 2 car garage. Generous sized living room w 13-ft vaulted ceiling w a dormer to allow natural light, gas fireplace, kitchen w custom Amish cabinetry and quartz countertops w large island. Kitchen/sunroom-dining area w sliding doors to your partially covered private outdoor patio. Oversized master bedroom w tray ceilings, walk-in closet, en suite bathroom w custom quartz double-sink vanity and walk in shower. Finishes include durable, top-quality LVP flooring, carpeting, and white panel doors & trim. Garage has vehicle charging outlet, workbench, and pull down stairs to storage area. Call today!
- Type:
- Condo
- Sq.Ft.:
- 1,504
- Status:
- Active
- Beds:
- 2
- Year built:
- 2024
- Baths:
- 2.00
- MLS#:
- WIREX_METRO1888785
ADDITIONAL INFORMATION
Welcome home to Eisenbahn Village, a state-of-the-art senior living (55 and older) community. Featuring 54 contemporary, open concept ranch condominiums. Spacious 2 beds, 2 baths, and an ATT 2 car garage. Generous sized living room w 13-ft vaulted ceiling w a dormer to allow natural light, gas fireplace, kitchen w custom Amish cabinetry and quartz countertops w large island. Kitchen/sunroom-dining area w sliding doors to your partially covered private outdoor patio. Oversized master bedroom w tray ceilings, walk-in closet, en suite bathroom w custom quartz double-sink vanity and walk in shower. Finishes include durable, top-quality LVP flooring, carpeting, and white panel doors & trim. Garage has vehicle charging outlet, workbench, and pull down stairs to storage area. Call today!
- Type:
- Condo
- Sq.Ft.:
- 1,504
- Status:
- Active
- Beds:
- 2
- Year built:
- 2024
- Baths:
- 2.00
- MLS#:
- WIREX_METRO1888781
ADDITIONAL INFORMATION
Welcome home to Eisenbahn Village, a state-of-the-art senior living (55 and older) community. Featuring 54 contemporary, open concept ranch condominiums. Spacious 2 beds, 2 baths, and an ATT 2 car garage. Generous sized living room w 13-ft vaulted ceiling w a dormer to allow natural light, gas fireplace, kitchen w custom Amish cabinetry and quartz countertops w large island. Kitchen/sunroom-dining area w sliding doors to your partially covered private outdoor patio. Oversized master bedroom w tray ceilings, walk-in closet, en suite bathroom w custom quartz double-sink vanity and walk in shower. Finishes include durable, top-quality LVP flooring, carpeting, and white panel doors & trim. Garage has vehicle charging outlet, workbench, and pull down stairs to storage area. Call today!
- Type:
- Single Family
- Sq.Ft.:
- 2,106
- Status:
- Active
- Beds:
- 3
- Lot size:
- 0.36 Acres
- Year built:
- 2004
- Baths:
- 2.50
- MLS#:
- WIREX_METRO1888726
ADDITIONAL INFORMATION
Welcome to this stunning 3-bedroom, 2.5-bath Ranch home, nestled in a beautifully landscaped setting. The living room features a stone gas fireplace and a vaulted, wood-beamed ceiling, creating a warm and inviting atmosphere. Arched entrances lead to a dining room with an elegant tray ceiling. The eat-in kitchen features granite countertops and wood laminate flooring. The primary suite offers multiple closets for ample storage. Enjoy the comfort of carpeted living and dining rooms. A huge unfinished basement, plumbed for a bathroom, and an unfinished flex room provide endless possibilities. This home is a perfect blend of style and functionality.
- Type:
- Single Family
- Sq.Ft.:
- 2,012
- Status:
- Active
- Beds:
- 3
- Lot size:
- 0.26 Acres
- Year built:
- 2024
- Baths:
- 2.00
- MLS#:
- WIREX_METRO1887314
- Subdivision:
- CREEKSIDE-5
ADDITIONAL INFORMATION
HOUSE IS BEING DRYWALLED. APPROXIMATE COMPLETION MARCH 2025.3 bedrooms/2 full baths/split bedroom ranch. Basement has 1 egress slider window and drain/vent rough-in for future full bath. Corner ceramic tiled walk-in shower/2 shower heads/granite or equivalent vanity tops/double sinks in master bath. Large WIC master suite. Pitched ceiling in foyer, living room, kitchen/dinette & tray ceiling in master bedroom. Knockdown drywall w/rounded corners. Kitchen cabinets are staggered w/cabinet crown moulding/granite or equivalent countertops/center island w/sink/pantry closet. Main floor laundry/mudroom w/drywall lockers & upper cabinets. Half-glass entry door w/double side-lights/arched transom window/keypad deadbolt. 3-car garage w/openers/remotes/keypad.
- Type:
- Single Family
- Sq.Ft.:
- 2,489
- Status:
- Active
- Beds:
- 4
- Lot size:
- 1.17 Acres
- Year built:
- 1900
- Baths:
- 2.00
- MLS#:
- WIREX_METRO1885986
ADDITIONAL INFORMATION
Welcome to this classic 1900 Victorian lake home. The large front porch has plenty of room for wicker furniture & your rocking chair, so relax & enjoy the tranquil views of Little Cedar Lake. This historical country lake home was once part of the famous Thoma Resort & offers 4 BR & 2 full BA. Included w/ the property is 30 feet of sandy lake frontage & a pier at the shoreline. The home has 2 separate living areas w/ a KIT & a full BA on both the main level & upper level. The walk up attic is finished & offers opportunity for extra living space. This amazing residence sits on 1.17 acres & is a haven for many bird species & wildlife. More storage than you will ever need w/ 2 detached GA. What a wonderful place to relax w/ friends & family & create memories that will last a lifetime!
- Type:
- Single Family
- Sq.Ft.:
- 2,004
- Status:
- Active
- Beds:
- 3
- Lot size:
- 0.28 Acres
- Year built:
- 2024
- Baths:
- 2.00
- MLS#:
- WIREX_METRO1885378
- Subdivision:
- CREEKSIDE-5
ADDITIONAL INFORMATION
HOUSE IS INSULATED-APPROX. FINISH MARCH 2025.3 bedrooms/2 full baths/Full exposure/ranch. Windows & patio door in exposure. Basement drain/vent rough-in for future full bath. Master bath shower stall w/ceramic tiled walls & shower pan/double sinks/granite or equivalent vanity tops. Double sinks family bath. Large WIC master suite. 9' main floor ceilings: pitched in foyer, living rm, kitchen, dinette/tray ceiling master bedroom. Kitchen cabinets are staggered w/cabinet crown moulding/granite or equivalent countertops/island w/sink/pantry closet. Laundry/mudroom w/drywall lockers, cabinets & sink. Covered front porch w/prairie-style box posts. Double side-lights, 6-panel entry door/transom window/keypad deadbolt. 3-car garage w/lg storage area (16'5'' x 12'1'')/openers/remotes/keypad.
$524,900
213 Reeds DRIVE West Bend, WI 53095
- Type:
- Single Family
- Sq.Ft.:
- 2,759
- Status:
- Active
- Beds:
- 4
- Lot size:
- 0.27 Acres
- Year built:
- 2018
- Baths:
- 2.50
- MLS#:
- WIREX_METRO1884701
- Subdivision:
- CREEKSIDE
ADDITIONAL INFORMATION
Upon entering this elegant 2-story home, you're greeted by a grand foyer that sets the stage for the exceptional craftsmanship found throughout. The heart of the home is the gourmet kitchen w/ rich maple cabinetry, granite counters & a generously sized island. The kitchen flows to the Great RM w/ Gas FP creating an inviting atmosphere. Main level also includes a Flex Rm, half-bath & practical mudroom. Upstairs, retreat to the Primary BR w/ vaulted ceilings, dual WICs, & Pvt Bath. A convenient Laundry RM equipped w/ cabinets, closet & folding counter, and 3 addt'l spacious BRs w/ WICs complete the upper level. The LL presents a blank canvas w/ 2 full-sized windows & rough plumbing for full bath. With the Lg backyard, this home provides sophisticated design and functional living
$2,399,000
6215 Reisch ROAD West Bend, WI 53095
- Type:
- Single Family
- Sq.Ft.:
- 4,484
- Status:
- Active
- Beds:
- 4
- Lot size:
- 10.8 Acres
- Year built:
- 1980
- Baths:
- 3.50
- MLS#:
- WIREX_METRO1881663
ADDITIONAL INFORMATION
Welcome to Big Cedar Lake! You will be impressed as you experience this unique property. Nestled at the north end of Big Cedar Lake, this 10.8-acre property offers privacy, a pond, various wildlife, and lake living all in one! This sizable 4,484 sq ft, four bedroom, 4.5 bath home has amenities galore! It is ideal for entertaining & daily living with a cook's dream kitchen, multiple living room areas, a natural fireplace, a four-season sun porch, and an office--potential for a mother-in-law suite with a walkout lower level. A private drive-able path leads to the lake with a private dock. Recent updates include a roof, renovated kitchen, laundry room, powder room, upstairs bathroom, stained siding, some windows, garage doors, water heater, and landscaping. Slinger schools. Simply amazing!
$1,999,000
5648 W Lake DRIVE West Bend, WI 53095
- Type:
- Single Family
- Sq.Ft.:
- 3,700
- Status:
- Active
- Beds:
- 3
- Lot size:
- 0.25 Acres
- Year built:
- 2006
- Baths:
- 3.50
- MLS#:
- WIREX_METRO1870680
ADDITIONAL INFORMATION
Embrace the tranquility of lakeside luxury in our 'Move In Ready' home. Crafted with care, it features hickory floors, cherry cabinets, and Cambria counters. A sanctuary of style and serenity awaits. Designed for entertaining, enjoy a gourmet kitchen and a stunning wood-burning fireplace. Floor-to-ceiling windows invite endless natural light and lake views. Each bedroom offers peace and privacy, with a lavish master suite for ultimate relaxation. Dual laundry rooms add convenience to a luxury. Spanning three floors of scenic vistas, wake up to the lake's sparkle and unwind to serene sunsets. A private lakefront beckons water enthusiasts. Ready for lake living? Let's schedule your showing and bring your dream home to life!
| Information is supplied by seller and other third parties and has not been verified. This IDX information is provided exclusively for consumers personal, non-commercial use and may not be used for any purpose other than to identify perspective properties consumers may be interested in purchasing. Copyright 2024 - Wisconsin Real Estate Exchange. All Rights Reserved Information is deemed reliable but is not guaranteed |
West Bend Real Estate
The median home value in West Bend, WI is $262,200. This is lower than the county median home value of $318,100. The national median home value is $338,100. The average price of homes sold in West Bend, WI is $262,200. Approximately 64.34% of West Bend homes are owned, compared to 33.32% rented, while 2.34% are vacant. West Bend real estate listings include condos, townhomes, and single family homes for sale. Commercial properties are also available. If you see a property you’re interested in, contact a West Bend real estate agent to arrange a tour today!
West Bend, Wisconsin 53095 has a population of 31,639. West Bend 53095 is less family-centric than the surrounding county with 29.22% of the households containing married families with children. The county average for households married with children is 32.02%.
The median household income in West Bend, Wisconsin 53095 is $66,980. The median household income for the surrounding county is $85,574 compared to the national median of $69,021. The median age of people living in West Bend 53095 is 39.8 years.
West Bend Weather
The average high temperature in July is 80.9 degrees, with an average low temperature in January of 10 degrees. The average rainfall is approximately 34 inches per year, with 43.4 inches of snow per year.
