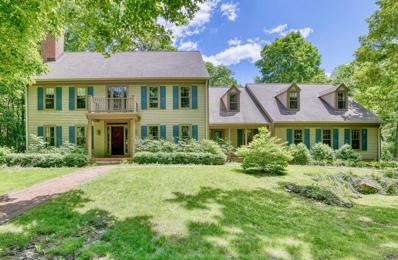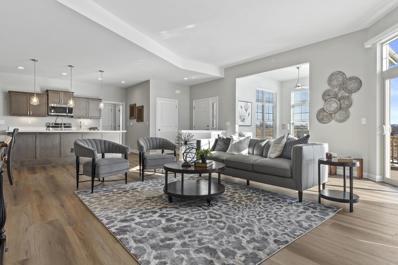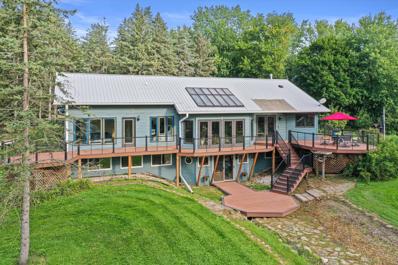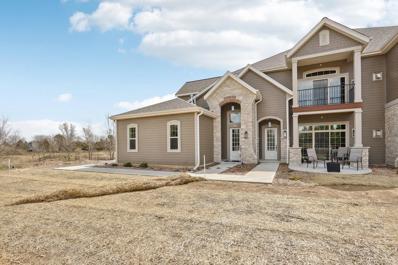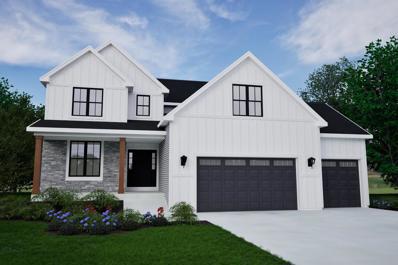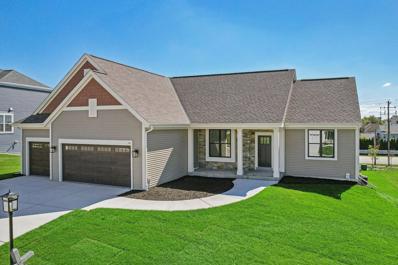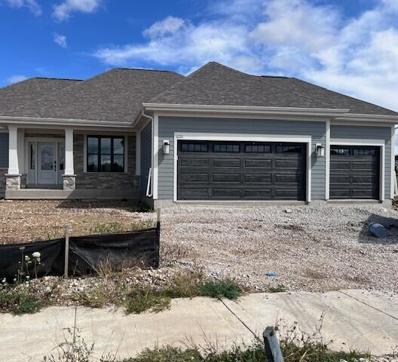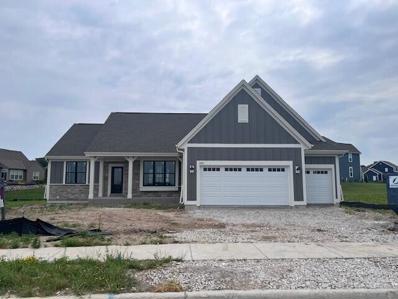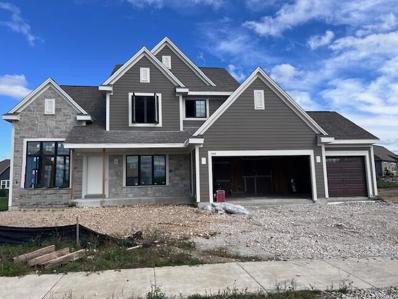Waukesha WI Homes for Sale
- Type:
- Single Family
- Sq.Ft.:
- 5,107
- Status:
- Active
- Beds:
- 6
- Lot size:
- 6.54 Acres
- Year built:
- 1979
- Baths:
- 3.50
- MLS#:
- WIREX_METRO1871361
ADDITIONAL INFORMATION
Incredible 6 Bedroom 3.5 Bathroom Custom Colonial Home w/additional Garage/Barn set on 6.54 wooded acres. On market for the first time ever, original family ownership. Built and Designed by Bob Lang of Lang Builders w/beautiful woodwork throughout. Living room & family room have wood burning fire places, while the study/office has ample space & built in shelves. Two staircases lead to 2nd floor which features 6 bedrooms, 3 full bathrooms & walk-in closets. Bonus attic space ready for your ideas. With summer right around the corner, be ready to host family gatherings on the patio & charming sunroom. Close to Stigler Nature Preserve, Les Paul Parkway & 10 minutes from I-42 & I-94. This wooded oasis is perfect for anyone looking to be a part of nature but also be close to all amenities.
- Type:
- Condo
- Sq.Ft.:
- 2,013
- Status:
- Active
- Beds:
- 2
- Year built:
- 2024
- Baths:
- 2.00
- MLS#:
- WIREX_METRO1870475
ADDITIONAL INFORMATION
Tartan Model w/ private driveway. Ranch condo with an open & airy floor plan offers luxury finishes & large windows throughout! Great Room, Kitchen & Sunroom boast 10 ft ceilings, gorgeous gas FP & a large center quartz island for entertaining. Sunny Den for your at home work needs. Bright Sunroom for relaxing or thriving plants. Impressive Owner's Suite features quartz double vanity, tiled shower, linen & large WIC. 1st floor laundry. Lower-level w/egress. Expanded concrete western exposure patio for sunset viewing. Clubhouse, pool, bocce, pickle ball & walking trail amenities...you deserve this lifestyle!
$1,050,000
W289S2990 Road DT Waukesha, WI 53188
- Type:
- Single Family
- Sq.Ft.:
- 4,100
- Status:
- Active
- Beds:
- 5
- Lot size:
- 10.42 Acres
- Year built:
- 1987
- Baths:
- 3.50
- MLS#:
- WIREX_METRO1867173
ADDITIONAL INFORMATION
One of a Kind Stylish Home, perfectly located with a rare blend of woods and water! The property is 10.42 acres of privacy with such unique features including 2 private spring-fed ponds for fishing/water-recreation bordered by walking trails, and all hobby farm amenities. An expansive walk-out ranch with a remodeled first floor showcasing high-end finishes in a custom kitchen opening to a great room with a wall of natural light! Look out onto your refuge from the large deck connected into a main floor owners suite w/ WIC. Bedrooms 2/3 share a modern jack&jill bath, and downstairs you'll find additional bedrooms, a 3rd full bath, and a den off a large family room with fireplace and wet-bar area with simple flow to an outdoor entertainers paradise!
- Type:
- Condo
- Sq.Ft.:
- 1,902
- Status:
- Active
- Beds:
- 3
- Year built:
- 2023
- Baths:
- 2.00
- MLS#:
- WIREX_METRO1865924
ADDITIONAL INFORMATION
*MOVE IN READY - 2ND FLOOR UNIT* Come see this beautiful 3 bedroom, 2 bath, 2nd floor condo in Fox Lake Circle! Open concept floor plan with 10' ceilings, gas fireplace and open den/office space off great room. Kitchen features large island with quartz countertops, stainless steel appliances, pantry, private balcony and attached 2 car garage.
- Type:
- Single Family
- Sq.Ft.:
- 2,940
- Status:
- Active
- Beds:
- 4
- Lot size:
- 0.51 Acres
- Year built:
- 2024
- Baths:
- 3.00
- MLS#:
- WIREX_METRO1864674
- Subdivision:
- HOWELL OAKS
ADDITIONAL INFORMATION
This 4-bedroom, 3-bathroom home by Corinth Homes, blends luxury, comfort and meticulous craftsmanship in a quiet neighborhood.9-foot ceilings throughout and generously sized bedrooms provide ample space for relaxation and privacy.Large windows fill the space with natural light, creating an inviting and airy atmosphere with prairie views of Retzer Nature Center.The chef-inspired kitchen boasts stainless steel appliances, custom cabinetry, a large walk-in pantry, quartz countertops and a spacious island perfect for culinary enthusiasts and entertaining guests.The basement has partial exposure with egress and is stubbed for a future bathroom.Premium finishes and designer touches throughout elevate the home's elegance and comfort.Don't miss the opportunity to make this home yours!
- Type:
- Single Family
- Sq.Ft.:
- 1,831
- Status:
- Active
- Beds:
- 3
- Lot size:
- 0.31 Acres
- Year built:
- 2024
- Baths:
- 2.00
- MLS#:
- WIREX_METRO1861419
- Subdivision:
- SKYLINE
ADDITIONAL INFORMATION
This floor plan is perfect for at-home chefs, casual hosts, and entertainers. The kitchen features an island with a wraparound snack bar and ample cabinetry. Plus, a sizable walk-in pantry makes storing your kitchen necessities easy. With the help of the patio door, the window-filled dining area immerses you in a well-lit, scenic atmosphere -- allowing you to enjoy family meals or get-togethers with friends. Rounding out this split-bedroom, open-concept ranch home are the gathering room, the partitioned home office, and a large mudroom featuring substantial closet space and a bench for everyday organizational needs. Full walk out lower level and composite deck!
- Type:
- Single Family
- Sq.Ft.:
- 2,003
- Status:
- Active
- Beds:
- 3
- Lot size:
- 0.44 Acres
- Year built:
- 2023
- Baths:
- 2.00
- MLS#:
- WIREX_METRO1859638
- Subdivision:
- FOX LAKE VILLAGE
ADDITIONAL INFORMATION
NEW CONSTRUCTION! East. completion July 2024. This new split-bedroom ranch home offers you privacy by placing the primary bedroom and two secondary bedrooms opposite each other. Nestled between the bedrooms are the open-concept living areas, including the gathering room -- with a tiled gas fireplace -- and dining area. Adjoined is the kitchen, featuring an oversized quartz island with a wrapped snack bar, ample stained maple cabinetry, and a walk-in pantry, making this a spectacular space for meal prep and entertaining. Rounding out the home is the hall bathroom, mudroom, and a partitioned home office accented by two functional barn doors.
- Type:
- Single Family
- Sq.Ft.:
- 2,010
- Status:
- Active
- Beds:
- 4
- Lot size:
- 0.45 Acres
- Year built:
- 2023
- Baths:
- 2.00
- MLS#:
- WIREX_METRO1855912
- Subdivision:
- FOX LAKE VILLAGE
ADDITIONAL INFORMATION
NEW CONSTRUCTION! Spring/Summer 2024 completion. This Sophia features flexible dining spaces to accommodate both quick meals and formal dinner parties. The kitchen has substantial maple cabinetry and quartz counter space, a sizable pantry cabinet, and a built-in workstation. A central quartz island with a snack bar divides the kitchen from the rest of the main living area, while additional cabinetry wraps elegantly into the dining area. Both the dining area and gathering room are open and accented by a single-coffered ceiling. The Primary bedroom features a large walk-in closet and a private bathroom with dual vanity and a five-foot shower. Three additional secondary bedrooms with an adjacent full bath. A mudroom with a closet and a bench for outerwear adjoins the garage.
- Type:
- Single Family
- Sq.Ft.:
- 2,423
- Status:
- Active
- Beds:
- 4
- Lot size:
- 0.29 Acres
- Year built:
- 2023
- Baths:
- 2.50
- MLS#:
- WIREX_METRO1855909
- Subdivision:
- FOX LAKE VILLAGE
ADDITIONAL INFORMATION
NEW CONSTRUCTION! Spring/Summer 2024 completion. The Francesca has an open concept design offering a spacious gathering room w/ GFP, dining room, & morning room. The open-concept design allows people to enjoy living spaces while still conversing w/ those in the kitchen. The kitchen itself features quartz counters, s.s. appliances, a prep island w/ casual seating, a sizable WIP, & plenty of cabinetry & counter space. Rounding out the main floor is the home office. When you head upstairs, you're met with 3 secondary bedrooms. Alongside them is the compartmentalized hall bath -- perfect for simultaneous usage. The primary bedroom offers a sizable WIC & private bathroom -- home to a dual vanity, 5-foot ceramic shower, & private water closet. Basement has rough in's for future bathroom.
| Information is supplied by seller and other third parties and has not been verified. This IDX information is provided exclusively for consumers personal, non-commercial use and may not be used for any purpose other than to identify perspective properties consumers may be interested in purchasing. Copyright 2024 - Wisconsin Real Estate Exchange. All Rights Reserved Information is deemed reliable but is not guaranteed |
Waukesha Real Estate
The median home value in Waukesha, WI is $385,000. This is lower than the county median home value of $387,700. The national median home value is $338,100. The average price of homes sold in Waukesha, WI is $385,000. Approximately 55.84% of Waukesha homes are owned, compared to 40.73% rented, while 3.43% are vacant. Waukesha real estate listings include condos, townhomes, and single family homes for sale. Commercial properties are also available. If you see a property you’re interested in, contact a Waukesha real estate agent to arrange a tour today!
Waukesha, Wisconsin has a population of 71,307. Waukesha is less family-centric than the surrounding county with 30.19% of the households containing married families with children. The county average for households married with children is 33.31%.
The median household income in Waukesha, Wisconsin is $71,733. The median household income for the surrounding county is $94,310 compared to the national median of $69,021. The median age of people living in Waukesha is 36 years.
Waukesha Weather
The average high temperature in July is 82 degrees, with an average low temperature in January of 11.5 degrees. The average rainfall is approximately 34.6 inches per year, with 42.7 inches of snow per year.
