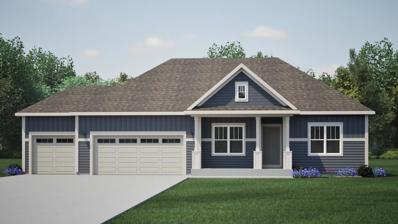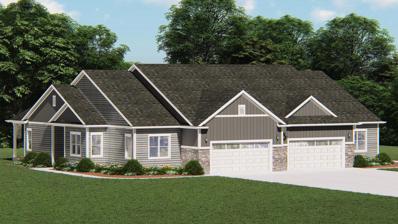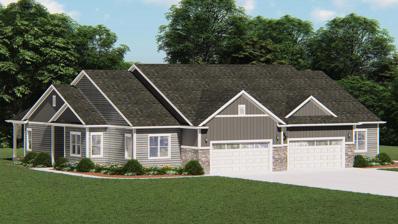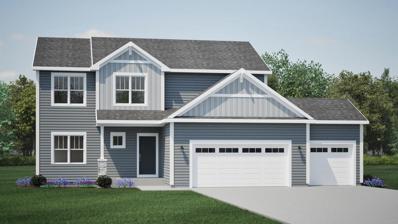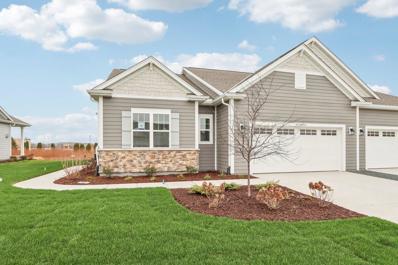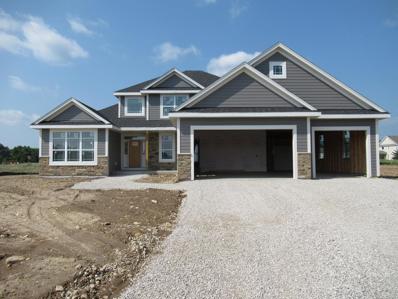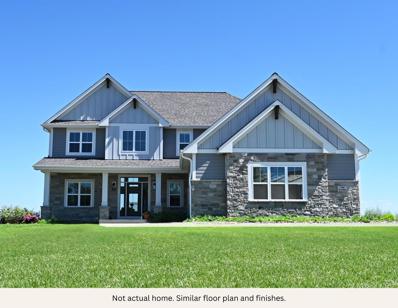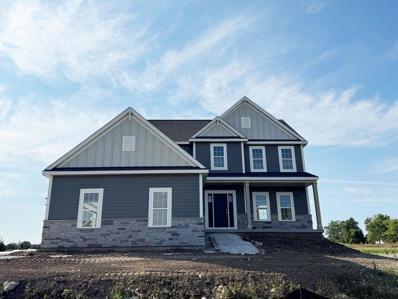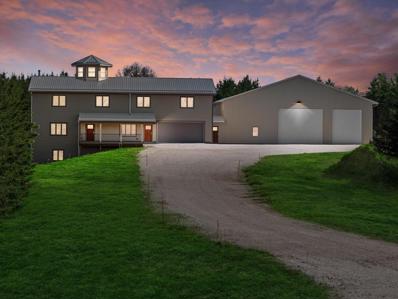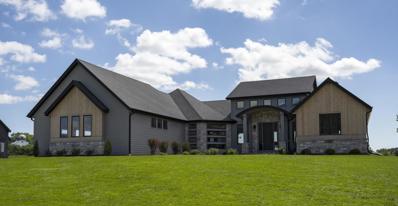Sussex WI Homes for Sale
- Type:
- Single Family
- Sq.Ft.:
- 1,927
- Status:
- Active
- Beds:
- 3
- Lot size:
- 0.32 Acres
- Year built:
- 2024
- Baths:
- 2.00
- MLS#:
- WIREX_METRO1889412
- Subdivision:
- WOODLAND TRAILS
ADDITIONAL INFORMATION
NEW CONSTRUCTION- Ready November 2024! -Charleston model has it all! The main area is an open concept. The Kitchen includes quartz countertops, a workspace island with overhang, and is open to the Great Room which has a gas fireplace with stone to 9' ceiling detail. The Primary Suite features a box tray ceiling, large walk-in- closets & a Luxury Primary Bath with ceramic tile flooring, tile shower walls and bench in shower, and a double bowl vanity. Other features include a full bath rough in basement, a private laundry room with upper cabinets, drop zone and so much more! Free Kitchen Appliance Package (refrigerator & range) - Must close by December 31, 2024*. *Appliances must be chosen from Harbor Homes Appliance Offering Brochure and are subject to availability
- Type:
- Condo
- Sq.Ft.:
- 1,631
- Status:
- Active
- Beds:
- 2
- Year built:
- 2024
- Baths:
- 2.00
- MLS#:
- WIREX_METRO1887679
- Subdivision:
- VISTA RUN
ADDITIONAL INFORMATION
Luxury Ranch Condominium with 2 Bedroom plus Flex Room, featuring open design concept with 9' Ceilings throughout. Beautiful Gourmet Kitchen for entertaining with a large center island, upgraded cabinetry with soft close hardware and quartz countertops. Spacious Great Room features a stunning stone to ceiling fireplace and box tray ceiling! Flex Room with a door offers a flexible space to fit your lifestyle. Private Primary Suite includes box tray ceiling, with a luxury bathroom with ceramic tiled shower and bench, double bowl vanity, and large walk in closet with access to Laundry Room. Free Washer and Dryer Package) - Must close by December 31, 2024*. *Appliances must be chosen from Harbor Homes Appliance Offering Brochure and are subject to availability
- Type:
- Condo
- Sq.Ft.:
- 1,631
- Status:
- Active
- Beds:
- 2
- Year built:
- 2024
- Baths:
- 2.00
- MLS#:
- WIREX_METRO1887678
- Subdivision:
- VISTA RUN
ADDITIONAL INFORMATION
Luxury Ranch Condominium with 2 Bedroom plus Flex Room, featuring open design concept with 9' Ceilings throughout. Beautiful Kitchen for entertaining with a large center island, cabinetry with soft close hardware and quartz countertops. Spacious Great Room features a stunning stone to ceiling fireplace and box tray ceiling! Flex Room with a door offers a flexible space to fit your lifestyle. Private Primary Suite includes box tray ceiling, with a luxury bathroom with ceramic tiled shower and bench, double bowl vanity, and large walk in closet with access to Laundry Room. Free Kitchen Appliance Package (refrigerator & range) - Must close by December 31, 2024*. *Appliances must be chosen from Harbor Homes Appliance Offering Brochure and are subject to availability
- Type:
- Single Family
- Sq.Ft.:
- 2,289
- Status:
- Active
- Beds:
- 4
- Lot size:
- 0.32 Acres
- Year built:
- 2024
- Baths:
- 2.50
- MLS#:
- WIREX_METRO1885904
- Subdivision:
- WOODLAND TRAILS
ADDITIONAL INFORMATION
NEW CONSTRUCTION - MOVE IN READY! Our Sheridan model is a 4 Bed, 2.5 BA 2-Story with a private 1st floor Laundry Room and Flex Room. The Rear Foyer offers additional closet space, Lockers, a Drop Zone and access to the Powder Room. The Kitchen offers quartz countertops, soft close cabinets, a large walk-in pantry, and a center island with overhang. The Great Room has a corner gas fireplace with beautiful stone to ceiling detail. The Primary Suite includes a box tray ceiling, oversized WIC and an en-suite Luxury Bath. The lower level includes full bathroom rough-in. Free Kitchen Appliance Package (refrigerator & range) - Must close by December 31, 2024*. *Appliances must be chosen from Harbor Homes Appliance Offering Brochure and are subject to availability
- Type:
- Condo
- Sq.Ft.:
- 1,808
- Status:
- Active
- Beds:
- 2
- Year built:
- 2024
- Baths:
- 2.00
- MLS#:
- WIREX_METRO1879006
- Subdivision:
- VISTA RUN
ADDITIONAL INFORMATION
Luxury Ranch Condominium with 2 Bedrooms plus an open Sunroom, featuring open concept with 9' Ceilings throughout. Beautiful large Gourmet Kitchen for entertaining with large island, maple cabinetry with soft close hardware and quartz countertops. Enjoy a spacious Great Room that features a stunning stone to ceiling fireplace and box tray ceiling! The Private Primary Suite includes a box tray ceiling, with a luxury bathroom with ceramic tiled shower & tile bench in the shower, a double bowl vanity, & a large walk in closet. Free Washer and Dryer Package) - Must close by December 31, 2024*. *Appliances must be chosen from Harbor Homes Appliance Offering Brochure and are subject to availability
- Type:
- Single Family
- Sq.Ft.:
- 2,577
- Status:
- Active
- Beds:
- 4
- Lot size:
- 0.48 Acres
- Year built:
- 2024
- Baths:
- 2.50
- MLS#:
- WIREX_METRO1877014
- Subdivision:
- GOLDEN FIELDS
ADDITIONAL INFORMATION
HOUSE IS IN FINISH TRADES. APPROX. FINISH FEB. 2025.4 bedroom/2.5 bath/Den/Elite series 2-story. Basement has 1 egress slider window & drain/vent rough-in for future full bath. Ceramic tiled walk-in shower/2 shower heads/double sinks/granite or equivalent vanity tops in master bath. Double sinks family bath. First floor master suite/box ceiling/large WIC. 9' 1st floor ceilings/tray ceiling kitchen-dinette. Kitchen cabinets w/hardware are staggered w/cabinet crown moulding/granite or equivalent countertops/backsplash/island with sink/large pantry closet. Mudroom w/drywall lockers & closet. Laundry room w/cabinets & sink. Covered front porch w/box post. Hardi-plank siding. 3-car garage w/large storage area (12'0'' x 11'4'')/concrete driveway, walkway to front entry & patio included.
$1,299,000
W278N6182 Serenity DRIVE Sussex, WI 53089
- Type:
- Single Family
- Sq.Ft.:
- 4,361
- Status:
- Active
- Beds:
- 6
- Lot size:
- 0.97 Acres
- Baths:
- 4.50
- MLS#:
- WIREX_METRO1875636
ADDITIONAL INFORMATION
Introducing the Silver Maple at Stone Ridge at Merton, designed for modern living. The dramatic two-story foyer with a walk-in closet makes a grand entrance. The sunlit great room with beamed ceilings flows into a spacious kitchen with an attached dinette, walk-in pantry, and private office. Enjoy entertaining on the Azek deck off the dinette. The main floor master suite features a soaking tub, ceramic tiled walk-in shower, and walk-in closet. Upstairs, three bedrooms have walk-in closets and share a bathroom, with one bedroom offering an en suite bath. A versatile extra bedroom/flex room completes the upper level. The partially exposed lower level includes a gathering room, bar area, fitness room/extra bedroom with walk-in closet, and full bathroom.
- Type:
- Single Family
- Sq.Ft.:
- 2,450
- Status:
- Active
- Beds:
- 4
- Lot size:
- 0.69 Acres
- Year built:
- 2024
- Baths:
- 2.50
- MLS#:
- WIREX_METRO1875584
- Subdivision:
- PRESERVE AT HARVEST RIDGE
ADDITIONAL INFORMATION
Beautiful New Construction Halen Homes in Arrowhead School District!! The Prescott Floorplan features all the amenities and high quality finishes you are looking for! An open concept Kitchen w/ working Island great for entertaining. Dinette includes walk out to covered composite deck. Great Room includes beamed ceilings and gas fireplace. Flex Room offers additional living space. Large Laundry Room with built- in cabinetry. Open Mudroom with built-in lockers. 9' Ceilings on first floor with LVP Flooring. Other Highlights includes Primary Suite with large WIC. Primary bath w/ double vanities, tiled shower and separate soaking tub. Lower Level offers 9' ceiling height with exposure windows, full bath rough-in for future living space! Enjoy the unparalleled beauty of a new home!!!
$1,490,000
N79W24681 Plainview ROAD Lisbon, WI 53089
- Type:
- Single Family
- Sq.Ft.:
- 5,110
- Status:
- Active
- Beds:
- 5
- Lot size:
- 5.46 Acres
- Year built:
- 2024
- Baths:
- 3.50
- MLS#:
- WIREX_METRO1874493
ADDITIONAL INFORMATION
Welcome to this new construction home on over 5 beautiful acres! This home features a giant attached 60x200 pole barn with coiled floors for heat perfect for tons of storage, car collecting, or sports! Enjoy the indoor pool complete with safety cover, hot tub, and sauna. This home includes an elevator and extra wide doorways for easy mobility. Enjoy the stunning views and watch nature from the observation tower on the top of the home! Entertain on the large patio, hang out in the walk-out basement, and store all your outdoor equipment in the large two-story barn located in the front of the property. This home has an incredible attention to detail and is constructed with poured concrete walls for minimizing sound! Located in the highly sought after Sussex Hamilton district!
$1,500,000
W278N6112 Serenity DRIVE Sussex, WI 53089
- Type:
- Single Family
- Sq.Ft.:
- 4,320
- Status:
- Active
- Beds:
- 4
- Lot size:
- 1.2 Acres
- Year built:
- 2022
- Baths:
- 3.50
- MLS#:
- WIREX_METRO1865354
- Subdivision:
- STONE RIDGE
ADDITIONAL INFORMATION
Victory Homes outstanding Parade of Homes Arcadia Model located in Merton - Arrowhead School District with Sussex Postal Services. Open concept with finished walk-out lower. Large deck and patio overlooking scenic open area. Wonderful kitchen/dining area with fabulous walk-in pantry. All appliances in model are included (see documents tab.) Light filled modern great room with dramatic fireplace with quartz surround. 3 car garage with direct access to lower level. Wet bar in lower as well as theater room, game room and exercise room. Easy to show.
| Information is supplied by seller and other third parties and has not been verified. This IDX information is provided exclusively for consumers personal, non-commercial use and may not be used for any purpose other than to identify perspective properties consumers may be interested in purchasing. Copyright 2024 - Wisconsin Real Estate Exchange. All Rights Reserved Information is deemed reliable but is not guaranteed |
Sussex Real Estate
The median home value in Sussex, WI is $384,000. This is lower than the county median home value of $387,700. The national median home value is $338,100. The average price of homes sold in Sussex, WI is $384,000. Approximately 68.27% of Sussex homes are owned, compared to 28.66% rented, while 3.07% are vacant. Sussex real estate listings include condos, townhomes, and single family homes for sale. Commercial properties are also available. If you see a property you’re interested in, contact a Sussex real estate agent to arrange a tour today!
Sussex, Wisconsin 53089 has a population of 11,398. Sussex 53089 is more family-centric than the surrounding county with 41.15% of the households containing married families with children. The county average for households married with children is 33.31%.
The median household income in Sussex, Wisconsin 53089 is $96,837. The median household income for the surrounding county is $94,310 compared to the national median of $69,021. The median age of people living in Sussex 53089 is 37.7 years.
Sussex Weather
The average high temperature in July is 80.8 degrees, with an average low temperature in January of 10.1 degrees. The average rainfall is approximately 35.2 inches per year, with 40.6 inches of snow per year.
