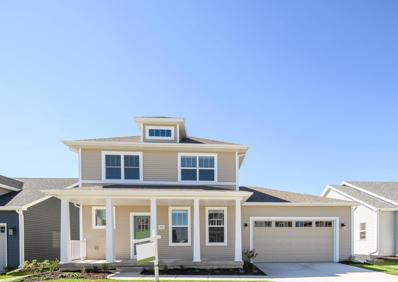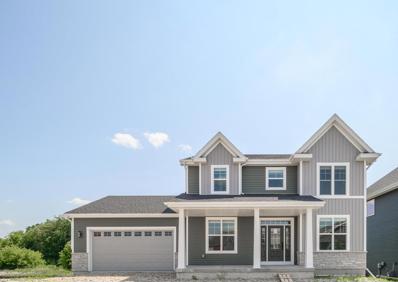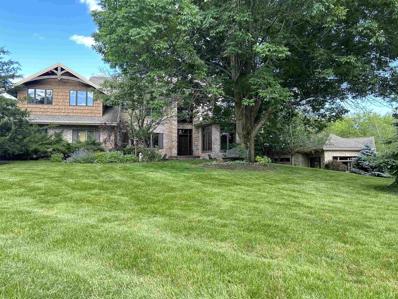Sun Prairie WI Homes for Sale
- Type:
- Single Family
- Sq.Ft.:
- 2,056
- Status:
- Active
- Beds:
- 4
- Lot size:
- 0.13 Acres
- Year built:
- 2024
- Baths:
- 2.50
- MLS#:
- WIREX_SCW1979869
- Subdivision:
- SMITHS CROSSING II
ADDITIONAL INFORMATION
This Everest home features a smart, open layout and ticks off all your boxes. 4 bedrooms, 2.5 baths with locally crafted cabinetry, and painted trim and doors throughout. Gourmet kitchen w/ island and stainless appliances. Owner?s Suite has a private bath, walk-in closet, and tray ceiling. 2-car garage. Retreat to your deck for some R&R. To top it off, this home offers a one-year limited warranty, backed by our own dedicated customer service team. Make this home yours!
- Type:
- Single Family
- Sq.Ft.:
- 2,392
- Status:
- Active
- Beds:
- 4
- Lot size:
- 0.16 Acres
- Year built:
- 2024
- Baths:
- 2.50
- MLS#:
- WIREX_SCW1973845
- Subdivision:
- SMITHS CROSSING II
ADDITIONAL INFORMATION
This Margot home features a smart, open layout and ticks off all your boxes. 4 bedrooms, 2.5 baths with locally crafted cabinetry, and painted trim and doors throughout. Gourmet kitchen w/ island and stainless appliances, plus a large pantry for added storage. Owner?s Suite has a private bath, walk-in closet, and tray ceiling. 2-car garage. Retreat to your deck or cozy up to the fireplace for some R&R. To top it off, this home offers a one-year limited warranty, backed by our own dedicated customer service team. Make this home yours!
$2,850,000
5610 REINER ROAD Sun Prairie, WI 53590
- Type:
- Single Family
- Sq.Ft.:
- 7,678
- Status:
- Active
- Beds:
- 5
- Lot size:
- 32.7 Acres
- Year built:
- 1994
- Baths:
- 6.00
- MLS#:
- WIREX_RANW50292973
ADDITIONAL INFORMATION
Beautiful, Unique, Private Estate. Being sold fully furnished. Exquisitely designed home updated throughout is very warm and inviting. Amazing kitchen by Dream Kitchens. 2 living areas directly off of the kitchen. Many new windows. Wonderful front, side and back yards. Lower level completely finished with a walk-out breezeway to a 36x16 indoor pool which is great for entertaining year around, relaxing, self-care and exercise. Huge bath and shower for everyone to clean off before/after a good swim. 82x58 heated workshop with car lift, 4 offices zoned GC for a business, storage and more. Great detail put into this property and will be hard to match. Deer, birds, abundant wildlife frequently in site. Something for everyone. Looking for a place to call home for a lifetime? Look no further!
- Type:
- Single Family
- Sq.Ft.:
- 2,621
- Status:
- Active
- Beds:
- 4
- Lot size:
- 0.21 Acres
- Year built:
- 2004
- Baths:
- 3.00
- MLS#:
- WIREX_SCW1979493
- Subdivision:
- WEYBRIDGE
ADDITIONAL INFORMATION
Welcome to your luxurious ranch sanctuary, offering an abundance of space and style. This captivating 4-bedroom, 3-bathroom retreat spans 2,621 square feet and includes a coveted 3-car garage. Inside, you'll be greeted by stunning vaulted ceilings, a welcoming gas fireplace, and a modern kitchen adorned with granite countertops. Step outside to unwind on the Trex deck or patio, ideal for entertaining or quiet relaxation. The fully exposed basement beckons with a walkout to the patio, a spacious family room, an additional bedroom, and an exercise room. Recent upgrades such as a newer roof, kitchen granite, and updated flooring enhance the allure of this exquisite home. Seize the chance to own this amazing home today.
- Type:
- Single Family
- Sq.Ft.:
- 1,586
- Status:
- Active
- Beds:
- 3
- Lot size:
- 0.29 Acres
- Year built:
- 2000
- Baths:
- 2.00
- MLS#:
- WIREX_SCW1979070
- Subdivision:
- STONERIDGE ESTATES 1ST ADD
ADDITIONAL INFORMATION
Spacious ranch home on beautiful cul-de-sac lot with a well maintained yard. Intelligently designed floor plan with vaulted ceilings. It has a spacious kitchen with a large eat-in area, with patio door. First floor laundry room, no running up and down stairs to check on the laundry. Living room features a brick gas fireplace. The bedrooms are all generous sized and have large windows for natural sunlight. The kitchen area has abundant natural light. Large deck great for cookouts. The garage is oversized and has a bump out area in the back to store all your lawn tools and other toys. Someone was thinking when they built this floor plan. It all lays out so well and makes perfect sense, a very livable home. Lower level offers many options to expand living space, already stubbed for bathroom.
- Type:
- Single Family
- Sq.Ft.:
- 1,988
- Status:
- Active
- Beds:
- 3
- Lot size:
- 0.18 Acres
- Year built:
- 2024
- Baths:
- 2.50
- MLS#:
- WIREX_SCW1973741
- Subdivision:
- PROVIDENCE
ADDITIONAL INFORMATION
New home by Mojer Construction in popular Providence neighborhood! Beautiful 3 bed, 2.5 bath 2-story home loaded with upgrades and premium features. Main level boasts open concept great room, 9ft ceilings, gas fireplace with decorative stone surround, chef's kitchen with island breakfast bar, quartz countertops & custom cabinetry, pocket office and mud room with with bench. All Amish cabinetry and cased windows with jambs throughout. Three bedrooms upstairs w/laundry room. Primary bedroom suite has walk-in closet and private full bath w/dbl vanity and tile shower. Fully insulated and drywalled garage. Poured concrete patio overlooking backyard w/vinyl privacy fence. Unfinished LL has 8+ foot ceilings, egress window and is stubbed for future bath. Walking distance to new Montessori school.
- Type:
- Single Family
- Sq.Ft.:
- 2,400
- Status:
- Active
- Beds:
- 4
- Lot size:
- 0.29 Acres
- Year built:
- 2002
- Baths:
- 3.50
- MLS#:
- WIREX_SCW1989996
ADDITIONAL INFORMATION
In withheld for staging and photos. Please text with any questions!
| Information is supplied by seller and other third parties and has not been verified. This IDX information is provided exclusively for consumers personal, non-commercial use and may not be used for any purpose other than to identify perspective properties consumers may be interested in purchasing. Copyright 2024 - Wisconsin Real Estate Exchange. All Rights Reserved Information is deemed reliable but is not guaranteed |
Sun Prairie Real Estate
The median home value in Sun Prairie, WI is $359,400. This is lower than the county median home value of $384,100. The national median home value is $338,100. The average price of homes sold in Sun Prairie, WI is $359,400. Approximately 60.88% of Sun Prairie homes are owned, compared to 36.07% rented, while 3.05% are vacant. Sun Prairie real estate listings include condos, townhomes, and single family homes for sale. Commercial properties are also available. If you see a property you’re interested in, contact a Sun Prairie real estate agent to arrange a tour today!
Sun Prairie, Wisconsin 53590 has a population of 35,528. Sun Prairie 53590 is more family-centric than the surrounding county with 35.84% of the households containing married families with children. The county average for households married with children is 33%.
The median household income in Sun Prairie, Wisconsin 53590 is $83,409. The median household income for the surrounding county is $78,452 compared to the national median of $69,021. The median age of people living in Sun Prairie 53590 is 37.6 years.
Sun Prairie Weather
The average high temperature in July is 81.3 degrees, with an average low temperature in January of 8.5 degrees. The average rainfall is approximately 34.9 inches per year, with 43 inches of snow per year.






