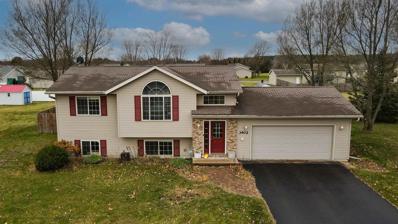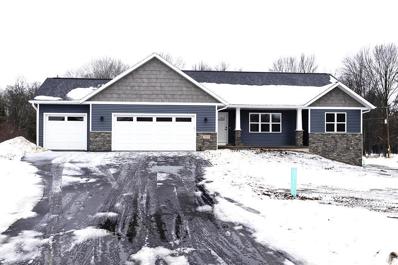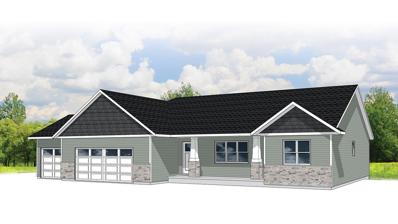Schofield WI Homes for Sale
$431,531
8303 MAPLEFIELD WAY Weston, WI 54476
- Type:
- Single Family
- Sq.Ft.:
- 2,018
- Status:
- Active
- Beds:
- 3
- Lot size:
- 1.1 Acres
- Year built:
- 2024
- Baths:
- 2.00
- MLS#:
- WIREX_CWBR22405575
ADDITIONAL INFORMATION
Welcome home to the Iris D1 floor plan, part of the Family Series by Denyon Homes. This 3-bed, 2-bath, 2,018 sq.ft. ranch-style home has an open concept design with custom cabinetry. The kitchen offers a large island, a step-in pantry, and built-in microwave and dishwasher. The main level also includes an owner?s suite with private bath and walk-in closet and a private bath, two secondary bedrooms, a main bathroom, and a laundry/mud room near the garage. The expandable lower level has a large family room, plumbing for a future third full bathroom, and is framed for a future fourth bedroom. This home comes complete with seamless gutters and a blacktop driveway.
$369,900
5202 FULLER STREET Weston, WI 54476
- Type:
- Single Family
- Sq.Ft.:
- 2,684
- Status:
- Active
- Beds:
- 5
- Lot size:
- 0.43 Acres
- Year built:
- 1974
- Baths:
- 3.00
- MLS#:
- WIREX_CWBR22405472
ADDITIONAL INFORMATION
Welcome to this beautifully remodeled home in the sought-after DC Everest School District! This stunning raised ranch has been restored from top to bottom, offering modern elegance and comfort. With 5 bedrooms and 3 full bathrooms spread across over 2600 square feet, this home provides ample space for all your needs. Step inside to discover a beautifully opened main level living area, flooded with natural light. The open concept design seamlessly connects the living room, dining area, and kitchen, making it perfect for entertaining. The kitchen is a chef's delight with brand-new cabinetry, sleek countertops, and modern appliances included. The main level features four spacious bedrooms. The primary suite is a true retreat, boasting an impressive 20x16 size, a private bathroom, and a walk-in closet. Each bedroom is tastefully updated with new flooring, trim, doors, and lighting.,Venture downstairs to the lower level, where you'll find a cozy living room that's perfect for relaxing or hosting guests. An additional bedroom on this level offers versatility and could serve as a wonderful guest suite, playroom or home office. Outdoor living is a breeze with the large, refinished two-tiered deck located just off the dining area. This expansive deck is perfect for summer barbecues, morning coffee, or as an additional entertainment space. Every inch of the interior of this home has been updated with care, including new doors, flooring, plumbing, electrical, paint and trim throughout. The extensive restoration ensures that you're moving into a home that feels brand new, with modern touches and timeless style. Don't miss your chance to own this modern raised ranch in a prime location. Schedule a showing today and experience the beauty and comfort this home has to offer! Landscaping retaining wall was recently rebuilt. . Listing agent is related to seller/has interest in seller-entity.
$280,000
3402 TAPPE DRIVE Weston, WI 54476
- Type:
- Single Family
- Sq.Ft.:
- 1,710
- Status:
- Active
- Beds:
- 3
- Lot size:
- 0.35 Acres
- Year built:
- 2004
- Baths:
- 2.00
- MLS#:
- WIREX_CWBR22405407
ADDITIONAL INFORMATION
Welcome to 3402 Tappe Dr.! This charming 3-bedroom, 2-bathroom home offers a warm and inviting atmosphere with an open, spacious kitchen and living room area perfect for entertaining or family gatherings. The large downstairs features two cozy bedrooms, providing privacy and ample space for relaxation. The highlight of the property is the expansive backyard, which is fully fenced for privacy, making it an ideal spot for outdoor activities, gardening, or simply enjoying the serene surroundings. This home combines comfort, style, and seclusion, making it a great choice for those who value both indoor and outdoor living spaces. Schedule your showing today!
$473,220
8315 MAPLEFIELD WAY Weston, WI 54476
- Type:
- Single Family
- Sq.Ft.:
- 2,663
- Status:
- Active
- Beds:
- 4
- Lot size:
- 0.71 Acres
- Year built:
- 2024
- Baths:
- 3.00
- MLS#:
- WIREX_CWBR22405323
ADDITIONAL INFORMATION
Welcome home to the Orchid G1 floor plan, part of Denyon's Executive Series. This 4-bed, 3-bath, 2,312 sq. ft. home features a stunning stone-faced column porch, an open concept living room that connects with the dining area and kitchen. The kitchen has custom cabinetry, oversized center Granite island, and a step-in pantry. The main level is completed by an owner's suite with a large private bathroom, step-in shower and a walk-in closet, a mud/laundry room near the garage entrance, two more bedrooms, and a main full bathroom. The lower level includes a finished family room, third bathroom and fourth bedroom. This model comes complete with seamless gutters and a blacktop driveway.
$492,384
8411 MAPLEFIELD WAY Weston, WI 54476
- Type:
- Single Family
- Sq.Ft.:
- 2,663
- Status:
- Active
- Beds:
- 3
- Lot size:
- 0.71 Acres
- Year built:
- 2024
- Baths:
- 2.00
- MLS#:
- WIREX_CWBR22404715
ADDITIONAL INFORMATION
Welcome home to the Orchid G1 floor plan, part of Denyon's Executive Series. This 3-bed, 2-bath, 2,312 sq. ft. home features a stunning stone faced column porch, an open concept living room that connects with the dining area and kitchen, and a stone finished three-sided gas fireplace. The kitchen has custom cabinetry, oversized center island, and a step-in pantry. The main level is completed by an owner's suite with a large private bathroom, step-in shower and a walk-in closet, a mud/laundry room near the garage entrance, two more bedrooms, and a main full bathroom. The lower level includes a finished family room and is framed and plumbed for a future third bathroom and fourth bedroom or office. This model comes complete with seamless gutters and a blacktop driveway.
$200,000
7602 SCHLEI LANE Schofield, WI 54476
- Type:
- Single Family
- Sq.Ft.:
- 2,110
- Status:
- Active
- Beds:
- 3
- Lot size:
- 0.65 Acres
- Year built:
- 1959
- Baths:
- 2.00
- MLS#:
- WIREX_CWBR22404119
ADDITIONAL INFORMATION
Quiet location, dead end street. Set on a .65 acre wooded lot, 3 bedroom, 1 1/2 bath, 1.5 story home built in 1959. Spacious living room, open kitchen, main level laundry and family room are on a concrete slab. Two bedrooms upstairs with a half bath. Full basement under the rest of the home. 2 fireplaces, hydronic hot water heat, no central air, original electrical, Federal Pacific, newer shingles and some windows. Two detached garages, one insulated and heated plus a 14x32 twelve foot high storage shed. Notice from the Village of Rothschild shows the 2024 Assessment at $295,400. Home does need updating and exterior work including fill along foundation, rain gutters, and sealant. Heavy rain results with a wet basement. This is an Estate Sale.
- Type:
- Single Family
- Sq.Ft.:
- 1,373
- Status:
- Active
- Beds:
- 2
- Lot size:
- 0.18 Acres
- Year built:
- 2024
- Baths:
- 2.00
- MLS#:
- WIREX_CWBR22403905
ADDITIONAL INFORMATION
Step into affordable luxury with the Hudson Twin Home Plan presented by Denyon Homes - a testament to stylish, modern living. This 2-bed, 2-bath twin home stretching over 1,373 sq. ft. offers a charming blend of comfortable living and top-notch amenities. Boasting an open concept layout, fully-equipped kitchen, main level laundry, and a private owner's suite with en-suite bath and walk-in closet. Indulge in extra living space with an expandable lower level, prepped for a family room, third bedroom, and an additional bathroom. The package comes complete with a quaint lanai (covered porch), fenced private yard, lawn, landscaping, gutters, and a blacktop driveway - everything you need to start your new chapter. Enjoy the perks of homeownership without the hassle. These Zero Lot Line homes come with FREE central air and appliances, no-step entry* and customizable accessibility options. Experience a new standard of living with our unique, cost-effective home solutions.
- Type:
- Single Family
- Sq.Ft.:
- 1,213
- Status:
- Active
- Beds:
- 2
- Lot size:
- 0.19 Acres
- Year built:
- 2024
- Baths:
- 2.00
- MLS#:
- WIREX_CWBR22403450
ADDITIONAL INFORMATION
Introducing the Aenon Twin Home plan from Denyon Homes - part of our all-new Zero Lot Line series. This 2-bedroom, 2-bath home spans an ample 1,213 sq. ft., offering the perfect blend of affordability and luxury. The open concept design includes a full suite of kitchen appliances, main level laundry, and an owner's suite with a private bath and walk-in closet. There's also a second bedroom and main bathroom for added convenience. The expandable lower level comes pre-framed for a future family room and extra bedroom, plus it's plumbed for a third bathroom, allowing you to customize the space as you wish. The property boasts a private side yard, beautifully landscaped lawn, gutters, and a blacktop driveway. Moreover, embrace hassle-free homeownership with less maintenance and no association fees. To top it off, all Zero Lot Line homes come with FREE central air and appliances. Some even offer no-step entries and accessibility options for extra convenience.
- Type:
- Single Family
- Sq.Ft.:
- 1,373
- Status:
- Active
- Beds:
- 2
- Lot size:
- 0.2 Acres
- Year built:
- 2024
- Baths:
- 2.00
- MLS#:
- WIREX_CWBR22403302
ADDITIONAL INFORMATION
Step into affordable luxury with the Hudson Twin Home Plan presented by Denyon Homes - a testament to stylish, modern living. This 2-bed, 2-bath twin home stretching over 1,373 sq. ft. offers a charming blend of comfortable living and top-notch amenities. Boasting an open concept layout, fully-equipped kitchen, main level laundry, and a private owner's suite with en-suite bath and walk-in closet. Indulge in extra living space with an expandable lower level, prepped for a family room, third bedroom and an additional bathroom. The package comes complete with a quaint lanai (covered porch), fenced private yard, lawn, landscaping, gutters, and a blacktop driveway - everything you need to start your new chapter. Enjoy the perks of homeownership without the hassle. These Zero Lot Line homes come with FREE central air and appliances, no-step entry* and customizable accessibility options. Experience a new standard of living with our unique, cost-effective home solutions.
- Type:
- Single Family
- Sq.Ft.:
- 1,373
- Status:
- Active
- Beds:
- 2
- Lot size:
- 0.18 Acres
- Year built:
- 2024
- Baths:
- 2.00
- MLS#:
- WIREX_CWBR22403243
ADDITIONAL INFORMATION
Step into affordable luxury with the Hudson Twin Home Plan presented by Denyon Homes - a testament to stylish, modern living. This 2-bed, 2-bath twin home stretching over 1,373 sq. ft. offers a charming blend of comfortable living and top-notch amenities. Boasting an open concept layout, fully-equipped kitchen, main level laundry, and a private owner's suite with en-suite bath and walk-in closet. Indulge in extra living space with an expandable lower level, prepped for a family room, third bedroom, and an additional bathroom. The package comes complete with a quaint lanai (covered porch), fenced private yard, lawn, landscaping, gutters, and a blacktop driveway - everything you need to start your new chapter. Enjoy the perks of homeownership without the hassle. These Zero Lot Line homes come with FREE central air and appliances, no-step entry* and customizable accessibility options. Experience a new standard of living with our unique cost-effective home solutions.
| Information is supplied by seller and other third parties and has not been verified. This IDX information is provided exclusively for consumers personal, non-commercial use and may not be used for any purpose other than to identify perspective properties consumers may be interested in purchasing. Copyright 2025 - Wisconsin Real Estate Exchange. All Rights Reserved Information is deemed reliable but is not guaranteed |
Schofield Real Estate
The median home value in Schofield, WI is $227,200. This is higher than the county median home value of $199,000. The national median home value is $338,100. The average price of homes sold in Schofield, WI is $227,200. Approximately 58.13% of Schofield homes are owned, compared to 39.94% rented, while 1.94% are vacant. Schofield real estate listings include condos, townhomes, and single family homes for sale. Commercial properties are also available. If you see a property you’re interested in, contact a Schofield real estate agent to arrange a tour today!
Schofield, Wisconsin 54476 has a population of 15,609. Schofield 54476 is less family-centric than the surrounding county with 28.63% of the households containing married families with children. The county average for households married with children is 30.32%.
The median household income in Schofield, Wisconsin 54476 is $73,129. The median household income for the surrounding county is $67,940 compared to the national median of $69,021. The median age of people living in Schofield 54476 is 37.1 years.
Schofield Weather
The average high temperature in July is 79.8 degrees, with an average low temperature in January of 4.2 degrees. The average rainfall is approximately 32.4 inches per year, with 56.4 inches of snow per year.









