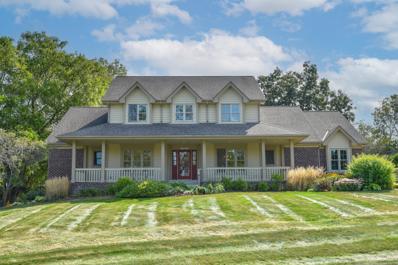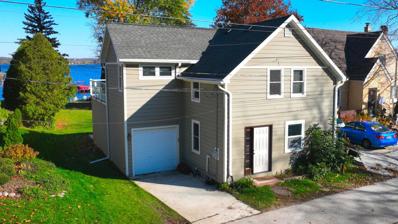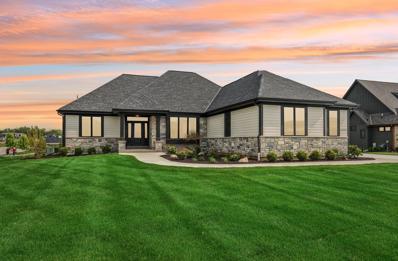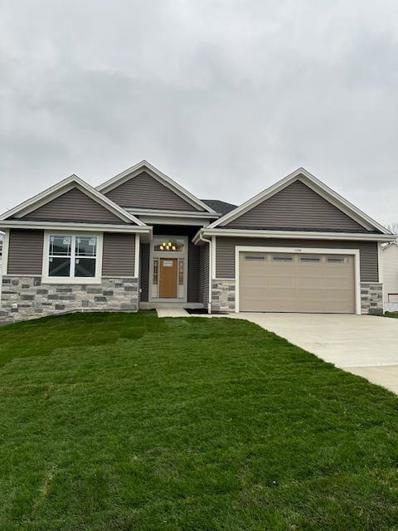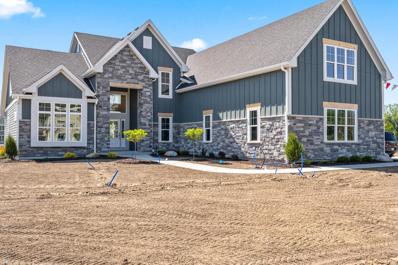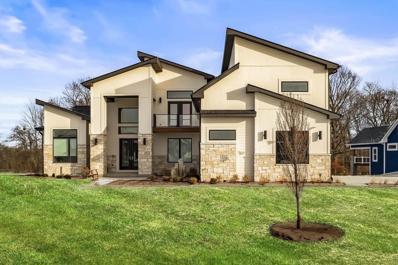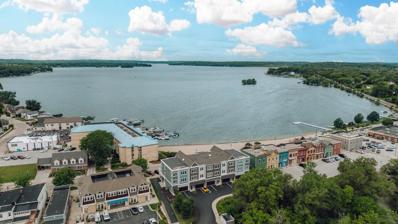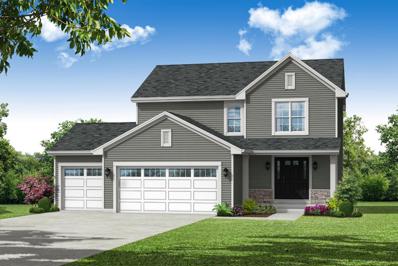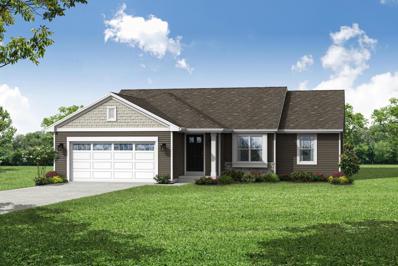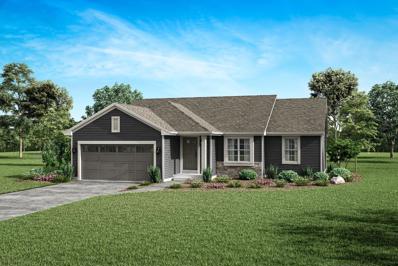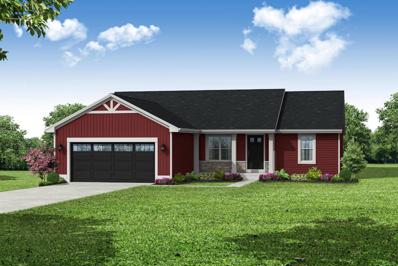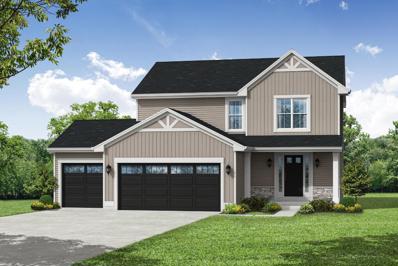Pewaukee WI Homes for Sale
- Type:
- Single Family
- Sq.Ft.:
- 2,845
- Status:
- Active
- Beds:
- 4
- Lot size:
- 0.57 Acres
- Year built:
- 2000
- Baths:
- 3.50
- MLS#:
- WIREX_METRO1891250
- Subdivision:
- SOMERSET MOORS
ADDITIONAL INFORMATION
This spacious & sun filled 4 bedroom 3.5 bathroom Colonial nestled on a quiet cul-de-sac, is ready to be called ''home''! Features include an eat-in kitchen, formal dining room, living room and family room with floor to ceiling brick natural fireplace & vaulted ceilings. First floor laundry, 3.5 car attached garage with easy access to the huge lower level. The first floor primary ensuite is the perfect place to retire after a long day. Upstairs you will find bedroom #2 with an attached full bathroom & a Jack-and-Jill bathroom between bedrooms #3 & #4 to make life easier. The wrap around front porch is very inviting & the deck overlooking a semi-private backyard is extremely peaceful. The 1/2 acre lot, award winning Arrowhead schools & low town of Delafield taxes makes this a must see home
- Type:
- Single Family
- Sq.Ft.:
- 1,200
- Status:
- Active
- Beds:
- 3
- Lot size:
- 0.17 Acres
- Year built:
- 1940
- Baths:
- 2.00
- MLS#:
- WIREX_METRO1891169
ADDITIONAL INFORMATION
This Pewaukee lake home is a gem as an investment property or second home for weekend getaways. Classic original lake cottage had expansive addition in 2014 to add garage storage & 2nd story primary suite w/ a huge outdoor deck to maximize lake views. Main level has open concept floor plan w/ new flooring, fresh paint & newly remodeled full bathroom. Second level has 3 BR w/ HWFs and 2nd full bathroom with dual entry. Backyard oasis w/ patio areas, shade trees & ample space for yard games. Floating dock & boat lift included. Prime location to enjoy the hustle and bustle boating activity and water sports. Don't forget the upcoming ice fishing season! Updates include newer furnace, water heater & water softener.
- Type:
- Single Family
- Sq.Ft.:
- 2,200
- Status:
- Active
- Beds:
- 3
- Lot size:
- 0.49 Acres
- Year built:
- 2023
- Baths:
- 2.50
- MLS#:
- WIREX_METRO1890047
- Subdivision:
- SWAN VIEW FARMS
ADDITIONAL INFORMATION
The Sophia is an open-concept, split bedroom home that features a centrally located kitchen with an abundance of cabinetry that includes a pantry and a home workstation. Plenty of counter space has been dedicated to casual dining in the kitchen. Additional cabinetry with open shelving elegantly wraps into the dining room to function as a serving area and extra storage. The massive rear patio door takes advantage of local views, while a coffered ceiling decorates both the gathering room and dining room. The primary bedroom features an abundance of windows, a coffered ceiling, a walk-in closet, a private bath with dual vanity, a large shower, and a private water closet room. Two comfortable secondary bedrooms and a hall bath, along with mudroom. fully landscaped, completed now!
- Type:
- Single Family
- Sq.Ft.:
- 1,986
- Status:
- Active
- Beds:
- 3
- Lot size:
- 0.16 Acres
- Year built:
- 2024
- Baths:
- 2.00
- MLS#:
- WIREX_METRO1889464
- Subdivision:
- RIVERSIDE PRESERVE
ADDITIONAL INFORMATION
New construction Briarstone split ranch expected completion in Fall. Unique open concept/vaulted ceiling walking in front door foyer to living room and kitchen. Primary bedroom showcases trey boxed ceiling, double vanity sinks, 5x5 ceramic tile full shower, with unique private walk in closet Limited selections available to be made at this time however countertops, flooring, paint colors, etc remain available. 8' poured concrete foundation, 50 gallon water heater, high efficiency furnace, stubbed in lower level for future bathroom, radon mitigation system active, 200 amp electrical panel. Drywall stage of construction. Exterior concrete driveway, full sod landscaping and deck per plan.
- Type:
- Single Family
- Sq.Ft.:
- 4,489
- Status:
- Active
- Beds:
- 5
- Lot size:
- 0.63 Acres
- Year built:
- 2023
- Baths:
- 5.50
- MLS#:
- WIREX_METRO1888675
- Subdivision:
- SWAN VIEW FARMS
ADDITIONAL INFORMATION
One of our most popular homes with multiple variations, the Brookside Homestead is an exciting addition to the Life Homes collection. This charming home is the perfect place for your family to make memories. A follow-up from the Brookside VR, the Homestead offers a large space to accommodate many guests. Not only was a 4th stall added to the spacious garage, plenty of additional family relaxation space is also found in the Bonus Room and office that doubles as a craft room. With a beautiful master suite on the 1st floor, 3 more bedrooms on the 2nd floor, and additional bedroom at the finished LL, this home is perfect for your growing family and to entertain guests. Home includes concrete driveway & sidewalk, deck and full landscaping including sprinkler system.
- Type:
- Single Family
- Sq.Ft.:
- 5,483
- Status:
- Active
- Beds:
- 5
- Lot size:
- 0.53 Acres
- Year built:
- 2023
- Baths:
- 4.50
- MLS#:
- WIREX_METRO1888673
- Subdivision:
- SWAN VIEW FARMS
ADDITIONAL INFORMATION
A new look to our popular Farmington II, the Farmington II Ultra is the ultimate modern aesthetic with its angled roof & contrasting exterior colors. A beautiful two-story Great Room gives you all the natural light throughout the home and keeps the space feeling open for your family and friends. Upstairs, you'll enjoy opening the double doors leading to the breathtaking view from the deck outside the upper loft. Enjoy the ideal home for your lifestyle!
- Type:
- Condo
- Sq.Ft.:
- 3,108
- Status:
- Active
- Beds:
- 3
- Year built:
- 2019
- Baths:
- 3.00
- MLS#:
- WIREX_METRO1887385
ADDITIONAL INFORMATION
Experience the epitome of lakeside luxury in this exquisite end-unit condo, right in the heart of downtown overlooking Pewaukee Lake. This residence is bathed in natural light, offering both privacy and sweeping lake views. Spanning two levels, the condo features three spacious bedrooms, including a grand master suite, and an open-plan living and dining area anchored by a cozy fireplace. The designer kitchen is a chef's dream, and the living space flows seamlessly to a sun-drenched terrace perfect for sunset views. Modern conveniences abound, including a private elevator, a secure 2-car garage, and a state-of-the-art tech package allowing you to control your home's security, sound, and temperature from your phone.
- Type:
- Single Family
- Sq.Ft.:
- 1,704
- Status:
- Active
- Beds:
- 4
- Lot size:
- 0.21 Acres
- Year built:
- 2024
- Baths:
- 2.50
- MLS#:
- WIREX_METRO1885367
- Subdivision:
- RIVERSIDE PRESERVE
ADDITIONAL INFORMATION
This NEW construction open concept 2-story home features a spacious kitchen with a center island with quartz counter tops as well as a large walk-in-pantry, a first floor laundry and good sized gathering room. The upstairs has a large Primary Bedroom with a private bath and large walk-in-closet as well as 3 more bedrooms and a second bath. Just a stones throw is the Riverside Canoe Launch on the Pewaukee River.
- Type:
- Single Family
- Sq.Ft.:
- 1,500
- Status:
- Active
- Beds:
- 3
- Lot size:
- 0.16 Acres
- Baths:
- 2.00
- MLS#:
- WIREX_METRO1885366
- Subdivision:
- RIVERSIDE PRESERVE
ADDITIONAL INFORMATION
This new construction home features open-concept and split bedroom layout that allows for the perfect blend of privacy and togetherness. With a spacious private primary bedroom, which includes a walk-in closet and a private bathroom. It is separated from the secondary bedrooms by the cozy gathering room, kitchen featuring a center island with quartz counter tops as well as a comfortable dining area. Located between the two secondary bedrooms is the shared hall bathroom. And rounding out the floor plan is the laundry room with an entrance to the 2-car. Just a stones throw is the Riverside Canoe Launch on the Pewaukee River.
- Type:
- Single Family
- Sq.Ft.:
- 1,500
- Status:
- Active
- Beds:
- 3
- Lot size:
- 0.16 Acres
- Baths:
- 2.00
- MLS#:
- WIREX_METRO1881886
- Subdivision:
- RIVERSIDE PRESERVE
ADDITIONAL INFORMATION
This new construction home fesatures open-concept and split bedroom layout that allows for the perfect blend of privacy and togetherness. With a spacious private primary bedroom, which includes a walk-in closet and a private bathroom. It is separated from the secondary bedrooms by the cozy gathering room, kitchen featuring a center island with quartz counter tops as well as a comfortable dining area. Located between the two secondary bedrooms is the shared hall bathroom. And rounding out the floor plan is the laundry room with an entrance to the 2-car
- Type:
- Single Family
- Sq.Ft.:
- 1,500
- Status:
- Active
- Beds:
- 3
- Lot size:
- 0.16 Acres
- Baths:
- 2.00
- MLS#:
- WIREX_METRO1881883
- Subdivision:
- RIVERSIDE PRESERVE
ADDITIONAL INFORMATION
This is a spacious open concept split ranch with a kitchen with quartz counter tops and plenty of storage as well as a center isalnd with snack bar and seating. The is a large private Primary bedroom with a private bath and large walk-in- closet. There is a large Gathering room with an open switch-back staircase to a basement with an egress window and plumbing for a full bath for future expansion. Just a stones throw is the Riverside Canoe Launch on the Pewaukee River.
- Type:
- Single Family
- Sq.Ft.:
- 1,704
- Status:
- Active
- Beds:
- 4
- Lot size:
- 0.16 Acres
- Year built:
- 2024
- Baths:
- 2.50
- MLS#:
- WIREX_METRO1876955
- Subdivision:
- RIVERSIDE PRESERVE
ADDITIONAL INFORMATION
This NEW construction open concept 2-story home features a spacious kitchen with a center island with quartz counter tops as well as a large walk-in-pantry, a first floor laundry and good sized gathering room. The upstairs has a large Primary Bedroom with a private bath and large walk-in-closet as well as 3 more bedrooms and a second bath. Just a stones throw is the Riverside Canoe Launch on the Pewaukee River.
| Information is supplied by seller and other third parties and has not been verified. This IDX information is provided exclusively for consumers personal, non-commercial use and may not be used for any purpose other than to identify perspective properties consumers may be interested in purchasing. Copyright 2024 - Wisconsin Real Estate Exchange. All Rights Reserved Information is deemed reliable but is not guaranteed |
Pewaukee Real Estate
The median home value in Pewaukee, WI is $405,500. This is higher than the county median home value of $387,700. The national median home value is $338,100. The average price of homes sold in Pewaukee, WI is $405,500. Approximately 80.9% of Pewaukee homes are owned, compared to 14.51% rented, while 4.6% are vacant. Pewaukee real estate listings include condos, townhomes, and single family homes for sale. Commercial properties are also available. If you see a property you’re interested in, contact a Pewaukee real estate agent to arrange a tour today!
Pewaukee, Wisconsin 53072 has a population of 15,589. Pewaukee 53072 is less family-centric than the surrounding county with 32.77% of the households containing married families with children. The county average for households married with children is 33.31%.
The median household income in Pewaukee, Wisconsin 53072 is $110,269. The median household income for the surrounding county is $94,310 compared to the national median of $69,021. The median age of people living in Pewaukee 53072 is 44.3 years.
Pewaukee Weather
The average high temperature in July is 81.8 degrees, with an average low temperature in January of 11.3 degrees. The average rainfall is approximately 34.8 inches per year, with 41.9 inches of snow per year.
