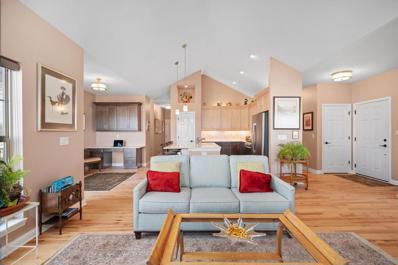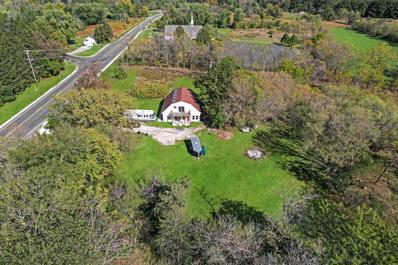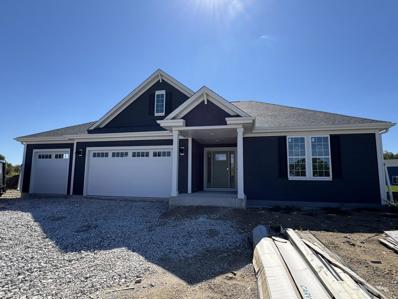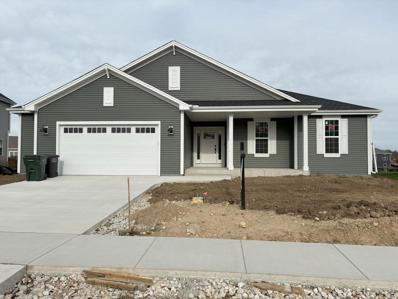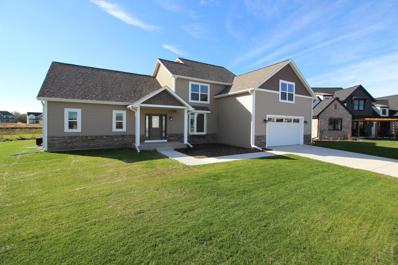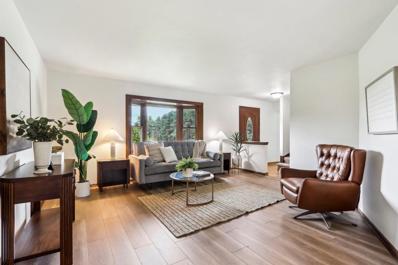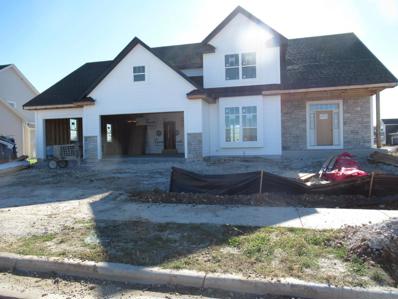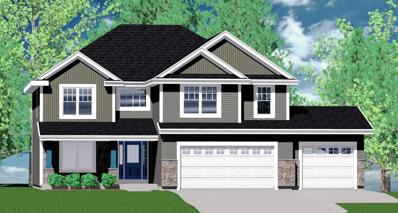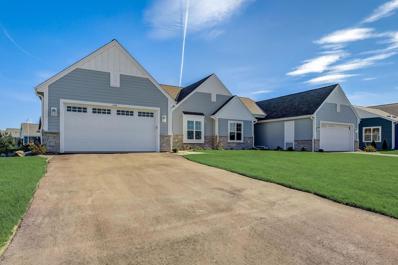Oconomowoc WI Homes for Sale
- Type:
- Condo
- Sq.Ft.:
- 2,697
- Status:
- Active
- Beds:
- 4
- Year built:
- 2015
- Baths:
- 3.00
- MLS#:
- WIREX_SCW1987960
ADDITIONAL INFORMATION
Welcome home to this hard to find 4 bedroom/ 3 bath condo in the Glen of Oconomowoc! Fabulous, well-maintained unit with tons of natural light. Recently updated with full kitchen remodel (finished in February) plus newer hardwood floors and carpeting throughout the main level! New "slate" colored Stainless Appliances, solid surface counter tops, cabinets with soft-close drawers. Mother-in-law/caretaker suite/kids space in lower level w/ full kitchen & walkout/separate entrance. Spacious main BR w/ new shower and surround & main level laundry too! Garage has extra storage shelving and epoxy coated flooring. Close to the pool and clubhouse with full workout room provides easy access to the added amenities!
- Type:
- Single Family
- Sq.Ft.:
- 4,074
- Status:
- Active
- Beds:
- 5
- Lot size:
- 0.69 Acres
- Year built:
- 1996
- Baths:
- 3.50
- MLS#:
- WIREX_METRO1895417
- Subdivision:
- RIVER BLUFF
ADDITIONAL INFORMATION
5 BD/3.5 BA, w/In-Law Suite, ''Modern Farmhouse'' design, ML open concept layout w/kitchen, dining area, living rm, 4 season sunroom w/gas fireplace, front room/formal dining rm, private office, laundry and mudroom w/pet suite! Professionally finished lower-level APARTMENT consists of full kitchen, family room, bedroom, bath, and 2 flex rooms. Updates and amenities to the exterior/ interior. New LP siding, 50 yr roof, windows, exterior doors, refinished wood floors, updated light fixtures, Kohler DTV + shower MSTR, newer furnace, A/C and tankless hot water heater 2021, SMART HOME zoned thermostats all 3 levels (nest main), ring doorbell, LED dimmable lights, somfy motorized blinds, sonos outdoor speakers. Composite deck & rail. Gas line grill/firepit. New garage doors. EVSE. Pet Safe.
- Type:
- Single Family
- Sq.Ft.:
- 2,506
- Status:
- Active
- Beds:
- 4
- Lot size:
- 0.27 Acres
- Year built:
- 2024
- Baths:
- 2.50
- MLS#:
- WIREX_METRO1895002
- Subdivision:
- PRAIRIE CREEK RIDGE
ADDITIONAL INFORMATION
This home is currently under construction. The Charlotte offers a gathering room featuring a 2-story ceiling & gas fireplace, the 1st-floor primary floorplan is a home to impress. You'll enjoy the kitchen w/ its abundance of storage that includes a WIP, & oversized island w/ snack bar. For more formal gatherings, a dining room is conveniently located off the kitchen. Generous features continue into the 1st-floor primary bedroom, including a generous amount of space, a private bath w/ dual vanity & linen closets, 5-ft. ceramic shower & private water closet. Finishing out this impressive home are 3 generously sized bedrooms, each w/ a WIC, on the 2nd floor along w/ a compartmentalized hall bath w/ a dual vanity. The basement is also roughed in for a future bathroom. Lawn and drive included.
- Type:
- Single Family
- Sq.Ft.:
- 2,431
- Status:
- Active
- Beds:
- 4
- Lot size:
- 0.28 Acres
- Year built:
- 2024
- Baths:
- 2.50
- MLS#:
- WIREX_METRO1895001
- Subdivision:
- PRAIRIE CREEK RIDGE
ADDITIONAL INFORMATION
This home is under construction. The Skylar 2431 is a 2-story home that offers plenty of living space w/ the kitchen featuring quartz counters, morning room & gathering room w/ GFP positioned in an open-concept format. The home has a mudroom that features plenty of storage including a closet & convenient bench for everyday items. The formal dining room makes for a welcoming entertainment area. Finishing off the first floor is a home office. The elegant switchback staircase leads up to the spacious second floor. There, you'll find three guest bedrooms w/ a compartmentalized hall bathroom built for simultaneous use. The primary bedroom includes a large WIC & bathroom w/ dual vanity, a 5-ft ceramic shower, & private water closet. Basement has rough in's for future bathroom.
- Type:
- Single Family
- Sq.Ft.:
- 2,404
- Status:
- Active
- Beds:
- 4
- Lot size:
- 0.28 Acres
- Year built:
- 2024
- Baths:
- 2.50
- MLS#:
- WIREX_METRO1895000
- Subdivision:
- PRAIRIE CREEK RIDGE
ADDITIONAL INFORMATION
This home is under construction. The Arielle 2404 is a plan that offers all the essential living spaces starting w/ the kitchen, which features a walk-in-pantry, quartz counters, appliances & prep island w/ extra seating. The gathering room offers a cozy gas fireplace. Finishing the first floor is a flex space/home office, powder room & large mudroom w/ a built-in bench & storage. The second floor is home to 3 guest bedrooms, a hall bath that is compartmentalized for simultaneous use & a large primary bedroom w/ attached bathroom featuring a dual vanity, ceramic tile 5-foot shower & a private water closet. Home has rough in's for a future bathroom & radon abatement installed.
- Type:
- Single Family
- Sq.Ft.:
- 2,403
- Status:
- Active
- Beds:
- 4
- Lot size:
- 0.24 Acres
- Year built:
- 2024
- Baths:
- 2.50
- MLS#:
- WIREX_METRO1894998
- Subdivision:
- PRAIRIE CREEK RIDGE
ADDITIONAL INFORMATION
The Camille is a story & a half home which offers modern necessities. The first-floor primary bedroom features an oversized WIC along w/ a private bathroom w/ dual quartz vanity & a 5-ft. ceramic shower. Also located on the 1st floor is an open-concept living area that includes a roomy gathering room w/ GFP, dining area, & an impressively large kitchen. The kitchen features quartz counters, plenty of cabinetry, & a prep island that doubles as a wraparound snack bar. Finishing the first floor is a spacious mudroom w/ a closet & mudroom bench. Finally, the 2nd floor is home to 3 spacious secondary bedrooms, a hall bath & a home learning center. The basement is plumbed for a future bathroom, has radon abatement system.
- Type:
- Single Family
- Sq.Ft.:
- 2,350
- Status:
- Active
- Beds:
- 4
- Lot size:
- 0.32 Acres
- Year built:
- 2024
- Baths:
- 2.50
- MLS#:
- WIREX_METRO1894996
- Subdivision:
- PRAIRIE CREEK RIDGE
ADDITIONAL INFORMATION
This home is currently under construction. The Hailey 2350 offers a kitchen w/ plenty of cabinetry, quartz counters, WIP, kitchen appliances & prep island, a morning room for casual meals, a gathering room w/ gas fireplace, a formal dining room for large gatherings, a home office & a mudroom featuring a large closet & bench for everyday items. The 2nd floor rounds out this home w/ 3 secondary bedrooms, a hall bath, a conveniently located laundry room & a primary bedroom complete w/ walk-in closet & a private bathroom featuring a dual vanity & 5-foot ceramic shower. The basement also is roughed in for a future full bathroom and has a radon abatement system.
- Type:
- Single Family
- Sq.Ft.:
- 1,805
- Status:
- Active
- Beds:
- 3
- Lot size:
- 0.28 Acres
- Year built:
- 2024
- Baths:
- 2.00
- MLS#:
- WIREX_METRO1894966
- Subdivision:
- PRAIRIE CREEK RIDGE
ADDITIONAL INFORMATION
This home is framed & under construction. The Lauren 1805 that places the generously sized primary bedroom & shared living spaces - including the gathering room w/ GFP, kitchen, & dining area - at the back of the home for privacy. A large island that doubles as a snack bar, spacious walk-in-pantry, quartz counters & ample storage cabinets in the kitchen provide the perfect space for meal prep. The primary bedroom offers a large WIC & attached private bath w/ 5ft. ceramic shower & quartz counters. Towards the front of the home & away from the primary bedroom are two spacious secondary bedrooms & a hall bath. Finishing this home is a convenient mudroom w/ a bench for everyday items. The basement is plumbed for a future bathroom, below-grade egress window, & radon system.
$1,800,000
315 W Sunset DRIVE Oconomowoc, WI 53066
- Type:
- Single Family
- Sq.Ft.:
- 3,000
- Status:
- Active
- Beds:
- 4
- Lot size:
- 9.84 Acres
- Year built:
- 2016
- Baths:
- 2.00
- MLS#:
- WIREX_METRO1893638
ADDITIONAL INFORMATION
Are you ready to build your dream home in paradise? You'll appreciate the privacy and seclusion on 10 acres amongst the wooded and sunny areas! Cultivate garden areas, enjoy the walking trails and explore over 700 ft of waterfrontage! Kayak, paddleboard or canoe! Use the current home as a guest house, short-term rental or a place to stay while you build your new palace. Numerous skylights bring in sunshine galore. Open concept home offers 5 bedrooms (2 have dual attached baths). Enjoy your coffee or lunch on your 20 x 8 balcony or on the patio overlooking nature. An albino deer visits here. Plenty of room for a large garage and a pole barn! You're close to the major intersection of Hwys 18 and 67 for an easy commute. Call for your tour today
- Type:
- Single Family
- Sq.Ft.:
- 1,975
- Status:
- Active
- Beds:
- 3
- Lot size:
- 0.73 Acres
- Year built:
- 1988
- Baths:
- 3.00
- MLS#:
- WIREX_SCW1984804
- Subdivision:
- MISTY MEADOWS
ADDITIONAL INFORMATION
Bring your thoughts and ideas to this home that has great bones, but needs some TLC. This is the perfect opportunity to put your personal touch on what could become your forever home! Boasting a large ground floor, 3 full garage stalls, in-ground pool, and a large lot that backs up to green space, this home could be exactly what you're looking for after a little spiffing up! Newer Furnace (approx 2013), newer water heater (2022), brand new roof (May 2024), 200 Amp electrical service with additional 100 amp sub panel in basement with 220V Outlet in Garage. *Seller is including a 1 year Ultimate Home Warranty with additional Pool coverage.*
- Type:
- Single Family
- Sq.Ft.:
- 2,182
- Status:
- Active
- Beds:
- 3
- Lot size:
- 0.54 Acres
- Year built:
- 1968
- Baths:
- 2.50
- MLS#:
- WIREX_METRO1894135
ADDITIONAL INFORMATION
Welcome to your new home! This spacious 3 BRM, 2 1/2-bath ranch is situated on a generous lot in the desirable La Belle Heights subdivision, offering both convenience & a welcoming community.The updated kitchen boasts custom cabinetry, granite countertops, & a grill for added functionality.Recent upgrades include a new roof (2024), furnace (2023), A/C (2023), & water heater, ensuring peace of mind & energy efficiency.The master bedroom offers a private bath for a peaceful retreat.The home also provides abundant storage throughout, making organization a breeze.Your walkout lower level creates the option to convert it into an in-law suite.Plus, enjoy the benefits of lower Jefferson County taxes, making this home an excellent value.Don't miss the opportunity to make this beautiful home yours!
- Type:
- Single Family
- Sq.Ft.:
- 2,191
- Status:
- Active
- Beds:
- 3
- Lot size:
- 0.32 Acres
- Year built:
- 2024
- Baths:
- 2.00
- MLS#:
- WIREX_METRO1893855
- Subdivision:
- HICKORYWOOD FARMS
ADDITIONAL INFORMATION
Welcome home to The CHARLOTTE by Stepping Stone Homes, an award-winning home builder. Open floorplan features 3 Beds, 2 Baths, and a 3 Car garage. This lot is a lookout exposure. The kitchen comes w/quartz countertops, soft close doors and LG appliance package. LVP flooring in kitchen, dinette and great room. We equip our homes with Smart Technology such as a Ring Doorbell and touchless faucet. You will find quality craftsmanship throughout such as 2x6 construction exterior walls, undercabinet kitchen lighting, solid core doors, 9' first floor ceilings and active radon system. Basement includes an egress window and is plumbed for bath. We offer a total Kohler home experience. Our homes are much more energy efficient than current WI code. Rendering may differ from actual exterior palette
- Type:
- Single Family
- Sq.Ft.:
- 2,002
- Status:
- Active
- Beds:
- 3
- Lot size:
- 0.31 Acres
- Year built:
- 2024
- Baths:
- 2.00
- MLS#:
- WIREX_METRO1893854
- Subdivision:
- HICKORYWOOD FARMS
ADDITIONAL INFORMATION
Welcome home to The ELIZA PLAN by Stepping Stone Homes, an award-winning home builder. Open floor plan features 3 bedrooms, 2 baths, office & 2 car garage. This lot is a flat exposure. The kitchen comes w/quartz countertops, soft close doors and LG appliance package. LVP flooring in kitchen, dinette and great room. We equip our homes with Smart Technology such as a Ring Doorbell and touchless faucet. You will find quality craftsmanship throughout such as 2x6 construction exterior walls, undercabinet kitchen lighting, solid core doors, 9' first floor ceilings and active radon system. Basement includes an egress window and is plumbed for bath. We offer a total Kohler home experience. Our homes are much more energy efficient than current WI code.
- Type:
- Single Family
- Sq.Ft.:
- 1,100
- Status:
- Active
- Beds:
- 3
- Lot size:
- 0.31 Acres
- Year built:
- 1920
- Baths:
- 1.00
- MLS#:
- WIREX_METRO1893020
ADDITIONAL INFORMATION
Bright and updated home with west facing frontage. Primary bedroom is on the main floor along with the living room, updated kitchen, 2nd bedroom, and updated bath with laundry. Large loft bedroom in the upper would fit multiple beds. The house is nicely updated. Or Build your dream home! Very large lot with sunsets and ease of access. The house is currently rented and will be tenant occupied lease ending 04/30/2025
- Type:
- Single Family
- Sq.Ft.:
- 1,516
- Status:
- Active
- Beds:
- 3
- Lot size:
- 0.15 Acres
- Year built:
- 2024
- Baths:
- 2.00
- MLS#:
- WIREX_METRO1891759
- Subdivision:
- ARROWOOD
ADDITIONAL INFORMATION
Move-in Ready 64 ARW Olivia Cottage II Unit A, TWIN HOME! AVAILABLE 12.3.24! Details noted on veridianhomes.com or call a New Home Specialist for details. Welcome to Haven, a community of Twin Homes offering low-maintenance living in custom homes with private yards. Monthly association fee of $245 covers lawn mowing, fertilization and snow removal; plus a la carte seasonal services are available for a separate rate.
- Type:
- Single Family
- Sq.Ft.:
- 2,430
- Status:
- Active
- Beds:
- 3
- Lot size:
- 0.31 Acres
- Year built:
- 2024
- Baths:
- 2.50
- MLS#:
- WIREX_METRO1889254
- Subdivision:
- PRAIRIE CREEK RIDGE
ADDITIONAL INFORMATION
Motivated seller! $15k total price reduction. Move-in ready Open Concept home with 1 Yr Home Warranty from Lake Country homes. The GR features soaring ceilings w/cozy gas FP that opens to the kitchen & dinette. Kitchen quartz counters w/tile backsplash and a large quartz island for your culinary skills. Dinette patio door leads to the patio & backyard. 1st floor Primary BR w/vaulted ceiling and huge walk-in closet. Spacious primary bath has a walk-in tile shower & double sink vanity. 2nd floor has two spacious BRs and loft area perfect for a den/office or kids play area. Unfinished room could be a 4th BR, exercise room, Storage, etc. LL is plumbed for a 3rd full bath & egress window. Great road access, Ocon schools, all in beautiful Lake County. Set-up your showing today & call this Home
- Type:
- Single Family
- Sq.Ft.:
- 2,052
- Status:
- Active
- Beds:
- 4
- Lot size:
- 9.71 Acres
- Year built:
- 1977
- Baths:
- 2.50
- MLS#:
- WIREX_SCW1985315
ADDITIONAL INFORMATION
Glorious country property tucked away on 9.7 acres! Horses & chickens are welcome here. Surrounded by nature, the setting offers a pole building with box stalls, wooded pasture with trails, a NEW large patio, fruit trees & more. The inside is inviting with fresh, tasteful updates such as new paint, new flooring, a gas fireplace insert, & newer furnace. The kitchen features granite counters & Hickory cabinets. Upstairs offers 4 bedrooms, upstairs laundry, and a HUGE primary suite with cute retro vanity and new walk-in shower with tile surround & glass door. Finish updating the bathrooms over time and make this country property yours while it's available! Only 15 minutes from the shops, restaurants, & beaches of downtown Oconomowoc with low Ashippun taxes in the Oconomowoc School District.
$3,900,000
W1851 Creek ROAD Oconomowoc, WI 53066
- Type:
- Single Family
- Sq.Ft.:
- 3,512
- Status:
- Active
- Beds:
- 4
- Lot size:
- 270 Acres
- Year built:
- 1953
- Baths:
- 3.00
- MLS#:
- WIREX_METRO1890633
ADDITIONAL INFORMATION
Positioned amongst the rolling hills of Dodge County 10 minutes north of Oconomowoc Lake, this is a once-in-a-generation opportunity to own 270+ acres of hardwoods, prairie, ponds and productive farmland just 40 minutes west of Milwaukee and 2 hours north of Chicago. This remarkable property consists of two homesteads - a classic brick farmhouse and barn that are ready to be transformed and a notable mid-century home designed by Fitzhugh Scott, perfectly sited with walls of windows offering panoramic views connecting you with the breathtaking natural surroundings. This home features an easy flowing plan, an oversized kitchen, comfortable gathering rooms, 4 bedrooms and a beautiful 3 season porch. Explore the possibilities of this year-round retreat you can enjoy with family and friends.
- Type:
- Single Family
- Sq.Ft.:
- 2,735
- Status:
- Active
- Beds:
- 4
- Lot size:
- 0.3 Acres
- Year built:
- 2024
- Baths:
- 2.50
- MLS#:
- WIREX_METRO1888581
- Subdivision:
- PRAIRIE CREEK RIDGE-6
ADDITIONAL INFORMATION
HOUSE IS IN ROUGH TRADES. APPROX. FINISH JUNE 2025.4 bedrooms/2.5 baths/flex room/Elite series 2-story. Basement has 1 egress slider window and drain/vent rough-in for future full bath. Ceramic tiled walk-in shower/2 shower heads/double sinks/granite or equivalent vanity tops in master bath. Double sinks in family Jack & Jill bath. Two WIC's master suite. 9' first floor ceilings/tray ceiling master bedroom. Knockdown drywall w/rounded corners. Elite series kitchen cabinets w/hardware & crown moulding/granite or equivalent countertops/ceramic tiled backsplash/island/large pantry closet. Mudroom w/drywall lockers & closet. 2nd. floor laundry w/cabinets.Double side-lights/6-panel entry door w/transom window/keypad deadbolt. 3-car garage with large storage area (11'6'' x 18'2'')
- Type:
- Single Family
- Sq.Ft.:
- 2,764
- Status:
- Active
- Beds:
- 4
- Lot size:
- 0.4 Acres
- Year built:
- 2024
- Baths:
- 2.50
- MLS#:
- WIREX_METRO1887315
- Subdivision:
- PRAIRIE CREEK RIDGE-6
ADDITIONAL INFORMATION
HOUSE IS BEING FRAMED. APPROX. COMPLETION JUNE 2025.4 bedrooms/2.5 baths/flex room/elite series 2-story. Basement has 1 egress slider window and drain/vent rough-in for future full bath. Master bath has corner ceramic tiled walk-in shower/2 shower heads/granite or equivalent vanity tops. Double sinks master & family baths. 2 WIC's master suite. 9' first floor ceilings/pitched ceiling master bedroom. Knockdown drywall w/rounded corners. Elite series kitchen cabinets w/hardware/staggered w/crown moulding/granite or equivalent countertops/backsplash/island/spacious pantry closet. Wide Millwork. Newel posts/iron balusters. Mudroom w/drywall lockers, closet & sink. 2nd. floor Laundry room w/cabinets. 3-car garage with large storage area (12'1'' x 23'4'').
- Type:
- Condo
- Sq.Ft.:
- 1,942
- Status:
- Active
- Beds:
- 2
- Year built:
- 2024
- Baths:
- 2.00
- MLS#:
- WIREX_METRO1881881
- Subdivision:
- THE PARK AT PRAIRIE CREEK
ADDITIONAL INFORMATION
*UNDER CONSTRUCTION with FEBRUARY Occupancy * EMORY unit. Includes deck and partial exposure with lookout windows for future finished basement.The development consists entirely of side-by-side and double-duplex ranch condominiums that range in square footage from 1,571 to 1,942+ with sunroom add-on options. Spacious open concept floor plans feature generous entertaining spaces. *Future Clubhouse and Swimming Pool!*
- Type:
- Condo
- Sq.Ft.:
- 1,878
- Status:
- Active
- Beds:
- 3
- Year built:
- 2024
- Baths:
- 2.00
- MLS#:
- WIREX_METRO1881878
- Subdivision:
- THE PARK AT PRAIRIE CREEK
ADDITIONAL INFORMATION
*UNDER CONSTRUCTION with FEBRUARY Occupancy* DALEA unit. Includes deck and partial exposure with lookout windows for future finished basement.The development consists entirely of side-by-side and double-duplex ranch condominiums that range in square footage from 1,571 to 1,942+ with sunroom add-on options. Spacious open concept floor plans feature generous entertaining spaces. *Future Clubhouse and Swimming Pool!*
- Type:
- Condo
- Sq.Ft.:
- 1,760
- Status:
- Active
- Beds:
- 3
- Year built:
- 2024
- Baths:
- 2.00
- MLS#:
- WIREX_METRO1881876
- Subdivision:
- THE PARK AT PRAIRIE CREEK
ADDITIONAL INFORMATION
Cypress Move-In-Ready The development consists entirely of side-by-side and double-duplex ranch condominiums that range in square footage from 1,571 to 1,942+ with sunroom add-on options. Spacious open concept floor plans feature generous entertaining spaces and architectural features like alcoves and ceiling designs elevate the overall feel of the space. Our Interior Designer will meet with you to select finishes that compliment your style and make your condo truly feel like home.Future Clubhouse and Swimming Pool!* Taxes have not been assessed yet** Pictures are from a previously finished unit
- Type:
- Condo
- Sq.Ft.:
- 1,942
- Status:
- Active
- Beds:
- 2
- Year built:
- 2024
- Baths:
- 2.00
- MLS#:
- WIREX_METRO1881835
- Subdivision:
- VILLAGE CROSSING II
ADDITIONAL INFORMATION
Popular Estonian floor plan. *Move in Ready*Planned community in Village Crossing II Condominiums. Luxury finishes are standard. 10' high ceilings, 3/4'' wood floors, granite kitchen countertops, Corian countertops in baths, kitchen appliances, full 9' basement w/egress window, rough plumbing for future full bath & wet bar, concrete patio. Includes 1 year membership to YMCA at Pabst Farms; YMCA & grocery store w/in walking distance. * Photos are from a previously completed unit**Two months of condo fees will be charged at closing for Capital Reserve funding.***Taxes are for 2023 and not fully accessed.
- Type:
- Single Family
- Sq.Ft.:
- 1,805
- Status:
- Active
- Beds:
- 3
- Lot size:
- 0.25 Acres
- Year built:
- 2024
- Baths:
- 2.00
- MLS#:
- WIREX_METRO1874074
- Subdivision:
- PRAIRIE CREEK RIDGE
ADDITIONAL INFORMATION
This home is under construction. The Lauren 1805 that places the generously sized primary bedroom & shared living spaces - including the gathering room w/ GFP, kitchen, & dining area - at the back of the home for privacy. A large island that doubles as a snack bar, spacious walk-in-pantry, quartz counters & ample storage cabinets in the kitchen provide the perfect space for meal prep. The primary bedroom offers a large WIC & attached private bath w/ 5ft. shower & quartz counters. Towards the front of the home & away from the primary bedroom are two spacious secondary bedrooms & a hall bath. Finishing this home is a convenient mudroom w/ a bench for everyday items. The basement is plumbed for a future bathroom, has a below-grade egress window, & radon system. Lawn & driveway included.
| Information is supplied by seller and other third parties and has not been verified. This IDX information is provided exclusively for consumers personal, non-commercial use and may not be used for any purpose other than to identify perspective properties consumers may be interested in purchasing. Copyright 2025 - Wisconsin Real Estate Exchange. All Rights Reserved Information is deemed reliable but is not guaranteed |
Oconomowoc Real Estate
The median home value in Oconomowoc, WI is $527,450. This is higher than the county median home value of $387,700. The national median home value is $338,100. The average price of homes sold in Oconomowoc, WI is $527,450. Approximately 65.93% of Oconomowoc homes are owned, compared to 30.09% rented, while 3.99% are vacant. Oconomowoc real estate listings include condos, townhomes, and single family homes for sale. Commercial properties are also available. If you see a property you’re interested in, contact a Oconomowoc real estate agent to arrange a tour today!
Oconomowoc, Wisconsin has a population of 17,969. Oconomowoc is more family-centric than the surrounding county with 38.71% of the households containing married families with children. The county average for households married with children is 33.31%.
The median household income in Oconomowoc, Wisconsin is $95,914. The median household income for the surrounding county is $94,310 compared to the national median of $69,021. The median age of people living in Oconomowoc is 40.7 years.
Oconomowoc Weather
The average high temperature in July is 81.9 degrees, with an average low temperature in January of 10.3 degrees. The average rainfall is approximately 36 inches per year, with 42.3 inches of snow per year.
