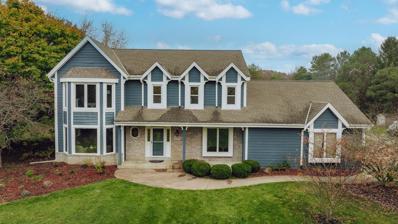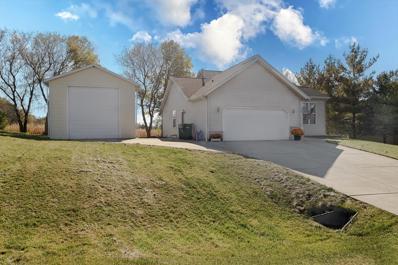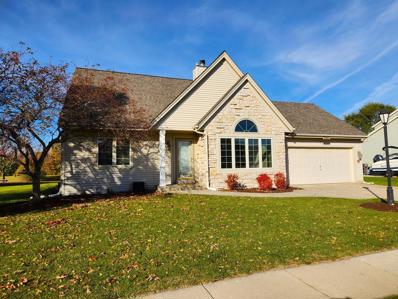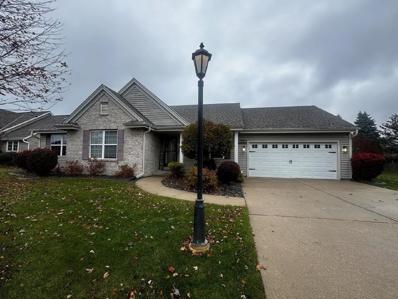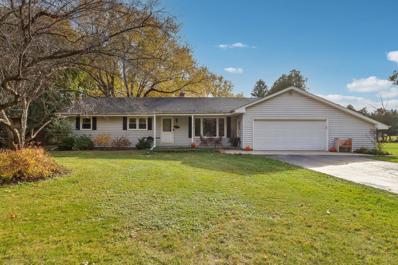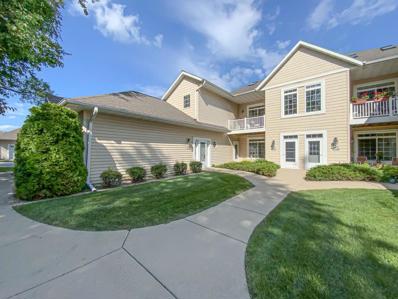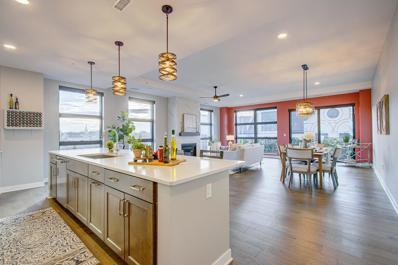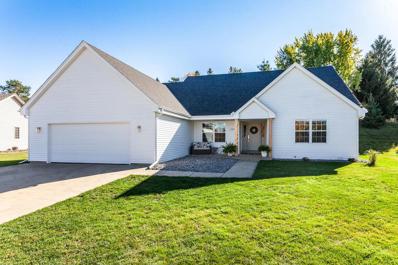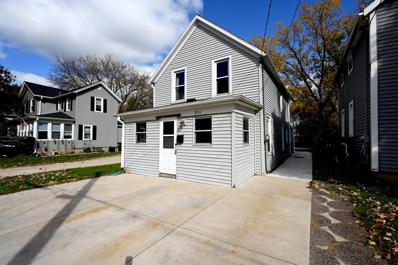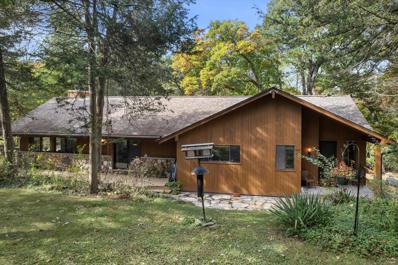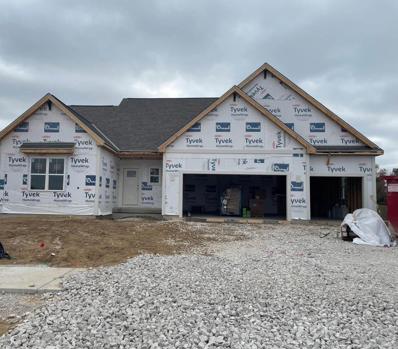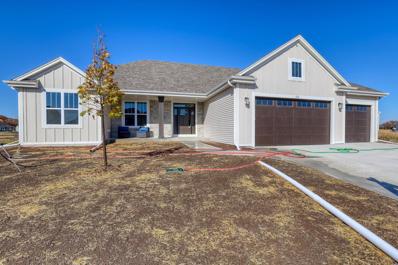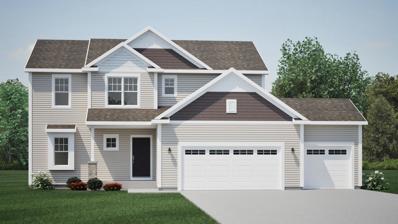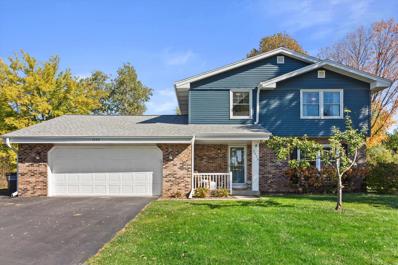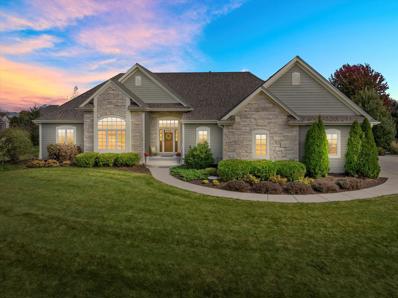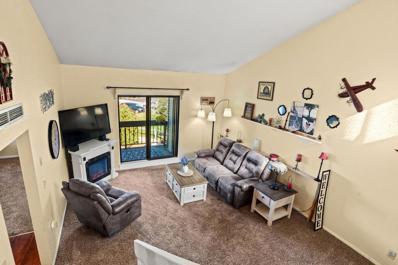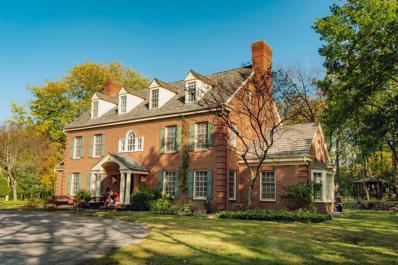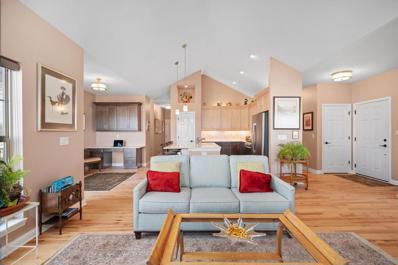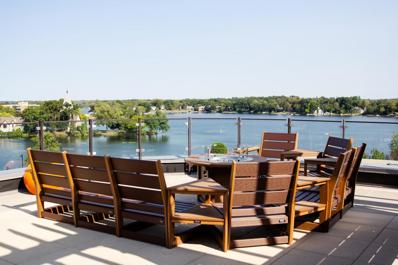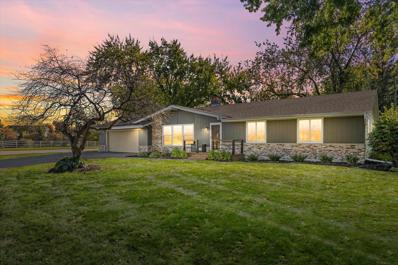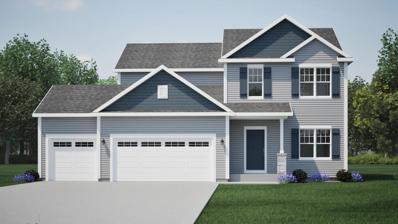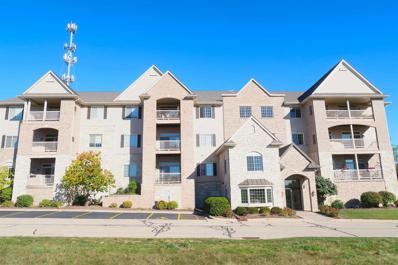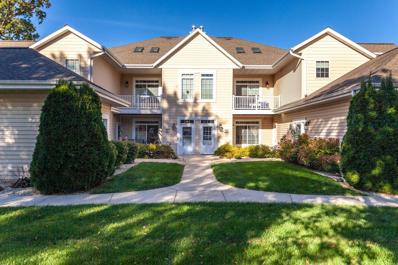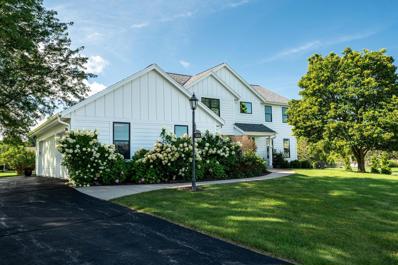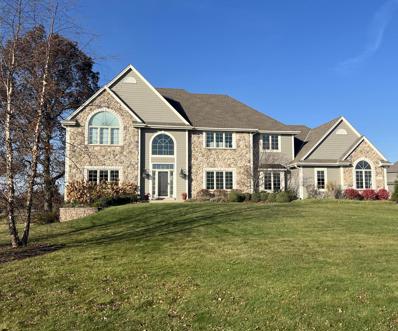Oconomowoc WI Homes for Sale
$549,000
35800 Whitaker LANE Summit, WI 53066
- Type:
- Single Family
- Sq.Ft.:
- 2,988
- Status:
- Active
- Beds:
- 3
- Lot size:
- 2.02 Acres
- Year built:
- 1992
- Baths:
- 2.50
- MLS#:
- WIREX_METRO1897646
ADDITIONAL INFORMATION
Fantastic home on 2 acres in the KM district! Welcoming 2-story foyer w/newly carpeted staircase, fresh paint. Bright LR with large bay window leads into cozy family room with natural fireplace, HWFs, and fresh neutral paint open to eat-in kitchen w/HWFs, newer appliances. Formal DR option or use as music rm/office. Amazing KIT views of open, flat, private tree-lined backyard w/patio. Upstairs find 3 spacious bedrooms including a master w/vaulted ceilings, walk-in closet, and en-suite bath. 2nd full updated bath plus loft area w/built-in desk and bookshelves. Large finished rec room in LL w/bar area and plenty of room for storage. Shed in backyard plus large 3+ car attached garage. Furnace '22, AC '24, Ext Paint '20. Steps to Glacial Drumlin Trail. Enjoy peach, plum, mulberry trees!
- Type:
- Single Family
- Sq.Ft.:
- 1,525
- Status:
- Active
- Beds:
- 3
- Lot size:
- 0.29 Acres
- Year built:
- 1999
- Baths:
- 2.00
- MLS#:
- WIREX_METRO1897007
ADDITIONAL INFORMATION
There are plenty of areas to entertain with the open concept kitchen which has patio doors leading to the big deck out back that overlooks the nice size yard and has some privacy without any neighbors behind you, just a farm field. Enjoy the natural light from the skylights. In addition to the 3 bedrooms, there is also a loft that overlooks the family room. This home features an insulated/heated 20X40 out building with 14' ceilings and a 13' overhead door for all of your toys or equipment. Newer roof on house and out building (see seller updates doc). The basement has 8' ceilings and is awaiting your ideas to finish it for more entertaining space. New carpet in LR and Hallway on main level. Basic UHP Home Warranty included. Don't miss the opportunity to make this your home today !
- Type:
- Single Family
- Sq.Ft.:
- 2,698
- Status:
- Active
- Beds:
- 3
- Lot size:
- 0.28 Acres
- Year built:
- 1999
- Baths:
- 2.50
- MLS#:
- WIREX_METRO1896131
- Subdivision:
- WOOD CREEK
ADDITIONAL INFORMATION
Bright & sunny layout; large windows throughout. Dramatic great room with vaulted ceiling and 2- way gas fireplace leading to the kitchen and dining areas. The kitchen features a center work island with breakfast counter, ceramic tile flooring, custom cabinetry, granite counters, and newer appliances. French doors lead to the west facing spacious sunroom with heated ceramic tile floor, cathedral ceiling, walls of windows, and two sliding glass doors to paver patio and level back yard.Main floor suite with walk-in closet. The upper level has two additional bedrooms and an open loft study overlooking the great room.The lower level is a wonderful entertainment area with recreation spaces and built-in cabinetry.Main level utility room off the garage. In-ground sprinkler system.
- Type:
- Single Family
- Sq.Ft.:
- 2,758
- Status:
- Active
- Beds:
- 3
- Lot size:
- 0.29 Acres
- Year built:
- 2000
- Baths:
- 3.00
- MLS#:
- WIREX_RANW50300512
ADDITIONAL INFORMATION
Beautiful open concept ranch with 3 bedroom, 3 bath, main floor office that could be used as a bedroom. Home offers many updates- new granite counter tops/backsplash in kitchen(2024), furnace (2024), Roof/gutters/soffit (2022), water heater (2022), master shower (2021). Lower level with bar, media area and full bath great for entertaining. Spectacular paver patio with built in fire pit and pergola. Don't miss out on this move in ready home !! Showings to begin Nov 7, 2024. Open house is cancelled Nov 10 - Home has accepted offer
- Type:
- Single Family
- Sq.Ft.:
- 2,017
- Status:
- Active
- Beds:
- 3
- Lot size:
- 0.66 Acres
- Year built:
- 1960
- Baths:
- 2.00
- MLS#:
- WIREX_METRO1898219
- Subdivision:
- TRENKAMP
ADDITIONAL INFORMATION
Welcome to this charming Village of Summit home, set on over half an acre of serene, park-like grounds featuring an inviting inground pool--perfect for outdoor enjoyment. This warm and welcoming residence expertly blends space and functionality, offering a 2.5-car garage and a custom-designed 11x16 metal shed for additional storage. The lower level provides even more functional space. Relax in your private oasis while enjoying convenient access to all Lake Country amenities, with easy connections to HWY 16 and I-94. Lovingly cared for by the current owners for over a decade, this home is ready for you to enjoy.
- Type:
- Condo
- Sq.Ft.:
- 1,824
- Status:
- Active
- Beds:
- 2
- Year built:
- 2006
- Baths:
- 2.00
- MLS#:
- WIREX_METRO1897571
ADDITIONAL INFORMATION
Nestled in a country setting minutes from Downtown Oconomowoc, this 2-bedroom, 2-bath home with a versatile loft is a rare find. With its elegant design and modern amenities, this property is perfect for anyone seeking both comfort and style.As you enter, you'll be greeted by an abundance of natural light streaming through large windows, highlighting the sunny engineered hardwood floors that flow seamlessly throughout the main living areas.The kitchen features stainless steel appliances to elevate your culinary experience. Granite countertops and stylish tile backsplash add a touch of sophistication. The eat-in kitchen and breakfast bar provide dining options for busy mornings or casual meals.The loft area offers endless possibilities.Your future Home Sweet Home!
- Type:
- Condo
- Sq.Ft.:
- 2,176
- Status:
- Active
- Beds:
- 2
- Year built:
- 2020
- Baths:
- 2.00
- MLS#:
- WIREX_METRO1897368
ADDITIONAL INFORMATION
A condo community like no other! This stunning third floor condo showcases incredible views of Fowler Lake and downtown Oconomowoc! As you walk through the condo, every room is bright and inviting. One of the few units that has a balcony in the front and back of the unit offering views of Fowler Lake and downtown Oconomowoc. Walk into the open concept kitchen area and you'll see an inviting view of the great room and balcony overlooking Fowler Lake. The primary bedroom is large and warm with lots of windows and a spacious en suite, modern and glowing with character. Beyond this unit, the next owner can enjoy numerous amenities such as a rooftop view of Fowler Lake and Lac La Belle, a large community room with a pool table and kitchen, a workout facility, an open terrace area and garden!
- Type:
- Single Family
- Sq.Ft.:
- 3,025
- Status:
- Active
- Beds:
- 3
- Lot size:
- 0.34 Acres
- Year built:
- 2002
- Baths:
- 2.00
- MLS#:
- WIREX_METRO1897349
- Subdivision:
- APPLE GROVE ESTATES
ADDITIONAL INFORMATION
Discover this stunning ranch home in Oconomowoc, meticulously updated to perfection! The kitchen features elegant white shaker cabinets, stainless steel appliances and a fabulous backsplash. The oversized primary suite includes dual closets and a luxurious bathroom with a tiled walk-in shower, dual sinks, and a soaking tub.With a spacious mudroom and a HUGE basement perfect for entertaining, this home truly has it all. Recent updates include a new roof, appliances, paint, furnace, AC, flooring, light fixtures, and trim, giving it the feel of new construction.Just minutes from downtown, enjoy easy walking or biking to local amenities.Relax by the cozy gas fireplace or unwind on your private backyard patio. The large front porch, with cedar-wrapped posts, adds a charming touch!
- Type:
- Single Family
- Sq.Ft.:
- 1,224
- Status:
- Active
- Beds:
- 3
- Lot size:
- 0.1 Acres
- Year built:
- 1901
- Baths:
- 1.00
- MLS#:
- WIREX_METRO1897261
ADDITIONAL INFORMATION
It's hard to find a listing like this in today's market, especially in Oconomowoc. Located mere blocks from the heart of downtown, this home offers the opportunity to obtain a piece of Lake Country at an attainable price point. Being sold as-is, this site is ready to be designed to fit your needs as an owner or investor.
- Type:
- Single Family
- Sq.Ft.:
- 2,400
- Status:
- Active
- Beds:
- 3
- Lot size:
- 2.75 Acres
- Year built:
- 1974
- Baths:
- 3.00
- MLS#:
- WIREX_METRO1893903
- Subdivision:
- OAKSHIRE ESTATES
ADDITIONAL INFORMATION
Welcome to this 3-bedroom, 2,400 sq ft raised ranch-style home. Located on a sprawling 2.75-acre lot in sought-after Waukesha County. This inviting property features two beautiful fireplaces, creating cozy spaces perfect for relaxation. With its ideal location, you'll enjoy the tranquility of a wooded lot while still being close to all the amenities the area has to offer. If you're looking to settle in Waukesha County, this is a must-see!
- Type:
- Single Family
- Sq.Ft.:
- 1,926
- Status:
- Active
- Beds:
- 3
- Lot size:
- 0.28 Acres
- Year built:
- 2024
- Baths:
- 2.00
- MLS#:
- WIREX_METRO1897188
- Subdivision:
- OLDE HIGHLANDER
ADDITIONAL INFORMATION
The Lavender-located in Oconomowoc's newest community Olde Highlander! Community will include range of amenities such as Pool, Clubhouse, Walking Path, Sports Court, etc. This charming Split Ranch features upgrades throughout. Kitchen features Stained Cabs, Quartz Countertops, Range Hood, & Walk-In Pantry. Kitchen is open to Gr Rm which is complete w/ Gas Fireplace & Cathedral Ceiling. Dinette off Kitchen leads to Sunroom w/ Cathedral Ceiling & Lots of Natural Light. Primary Suite is tucked in back of home & has Box Tray Ceiling, 2 WICs, Tiled Shower & Double Sinks. 2 Secondary Bedrooms & Hall Bath located on opposite side of home. Lower Level includes Egress Window, Full Bath Rough-In & Space for Future Finishing! Home is currently under construction, est completion February 2025.
- Type:
- Single Family
- Sq.Ft.:
- 2,081
- Status:
- Active
- Beds:
- 3
- Lot size:
- 0.28 Acres
- Year built:
- 2024
- Baths:
- 2.00
- MLS#:
- WIREX_METRO1896986
- Subdivision:
- PRAIRIE CREEK RIDGE #6
ADDITIONAL INFORMATION
New Construction - ready to move right in!! Upgraded split design ranch features vaulted main living with corner gas fireplace, 9 ft. ceilings, owner supplied upgraded stainless steel appliances & high-end light fixtures, convenient drywall lockers, and walk-in pantry. The master suite has a large walk-in closet, private bath with tile shower and dual sinks. Spacious 3 car garage has an extra storage area 11'6'' x 18'10'' and an added service door. The lower level has an egress window, plumbed for additional bath, and radon system. TONS of upgrades throughout...plumbing, electrical, flooring, cabinetry, etc....Great schools, great location!
- Type:
- Single Family
- Sq.Ft.:
- 2,289
- Status:
- Active
- Beds:
- 4
- Lot size:
- 0.23 Acres
- Year built:
- 2024
- Baths:
- 2.50
- MLS#:
- WIREX_METRO1896921
- Subdivision:
- OLDE HIGHLANDER
ADDITIONAL INFORMATION
NEW CONSTRUCTION - Move in ready January 2024! Our Sheridan model is a 4 Bed, 2.5 BA 2-Story with a private 1st floor Laundry Room and Flex Room. The Rear Foyer offers Lockers, a Drop Zone and access to the Powder Room. The Kitchen offers an open concept floorplan with quartz countertops, soft close cabinets, a large walk-in pantry, and a center island with overhang, great for entertaining family and friends! The Great Room has a corner gas fireplace with beautiful stone to 9' ceiling detail. The Primary Suite includes a box tray ceiling, oversized WIC and an en-suite Luxury Bathroom with a double bowl vanity and shower with ceramic tile walls and bench. The lower level includes full bathroom rough-in for future expanded living. Don't miss out on this beautiful home!
- Type:
- Single Family
- Sq.Ft.:
- 2,044
- Status:
- Active
- Beds:
- 5
- Lot size:
- 0.39 Acres
- Year built:
- 1967
- Baths:
- 2.50
- MLS#:
- WIREX_METRO1896740
ADDITIONAL INFORMATION
Don't miss this rare opportunity! The sellers have just purchased this beautiful home under 2 months ago, but due to unforeseen circumstances, they must part with it. This well-loved property features 5 spacious bedrooms and 2.5 baths, making it perfect for families or those needing extra space. Step inside to discover a stunningly remodeled kitchen and baths, as well as a luxurious master bedroom that offers a serene retreat. The finished basement provides ample room for recreation, home office, or guest space--endless possibilities await! Enjoy the tranquility of the three-season room, which overlooks a generous, beautifully landscaped yard, perfect for outdoor gatherings or simply relaxing in nature. This home is ready for you to make it your own. Schedule your showing today an
- Type:
- Single Family
- Sq.Ft.:
- 3,682
- Status:
- Active
- Beds:
- 3
- Lot size:
- 0.94 Acres
- Year built:
- 2010
- Baths:
- 3.50
- MLS#:
- WIREX_METRO1895900
- Subdivision:
- WOODSIDE FARMS
ADDITIONAL INFORMATION
Welcome to your dream home! This stunning walkout split-level ranch, set on nearly an acre, features 3 bedrooms plus a den/4th bedroom in the lower level, along with a main floor home office. The kitchen is a chef's delight, boasting high-end appliances and an open design with soaring 12-foot ceilings. Step out onto the spacious, maintenance-free composite deck, perfect for entertaining and enjoying views of the expansive yard ideal for a future pool. The lower level impresses with Brazilian wood flooring, stone wall features, a gas fireplace, a full bar, and a full bath, plus a versatile room perfect for a playroom or workout area/4th bed. Located in Oconomowoc, you'll have easy access to schools, downtown, and Hwy 16. Plus, a newer roof was added in 2022. Don't miss out
- Type:
- Condo
- Sq.Ft.:
- 1,270
- Status:
- Active
- Beds:
- 2
- Year built:
- 1980
- Baths:
- 2.00
- MLS#:
- WIREX_METRO1896120
- Subdivision:
- LAKE COUNTRY VILLAGE
ADDITIONAL INFORMATION
Terrific 2 story condo in a super Oconomowoc location. With vaulted ceilings though out both levels, this unit feels spacious and airy. Main level includes Great Room, Dining Room, Galley KIT with granite , laundry, and 2 full baths one of which attached the primary bedroom. Open staircase leads you to the guest BR , large storage room and loft area over looking Great Room.. In unit laundry with deluxe LG washer/dryer. HEATED underground garage spot and surface parking. Plenty of visitor parking. Pet friendly community. Close to I94 and Hwy 16 plus any shopping and dining you desire. Low monthly dues + taxes. Investors- units can be rented!
$1,295,000
1218 N Lost Woods ROAD Summit, WI 53066
- Type:
- Single Family
- Sq.Ft.:
- 5,017
- Status:
- Active
- Beds:
- 6
- Lot size:
- 1.98 Acres
- Year built:
- 1990
- Baths:
- 2.50
- MLS#:
- WIREX_METRO1896581
- Subdivision:
- STONEPINE
ADDITIONAL INFORMATION
Chip and Joanna Gaines would be in love with this 3 story all brick traditional colonial set on a gorgeous wooded parcel in Stonepine Subdivision. You will revel in a setting that highlights all that is desired in the Lake Country region of Waukesha County. You are close to sparkling inland lakes, spectacular natural beauty, endless recreational fun and minutes from the quaint Delafield town center that encourages you to dine in style and shop until you drop! Refreshing open concept life-plan steeped in tradition. The multi-dormered facade, dual flanking chimney stacks and solid brick construction create a residence like no other. This home demands your personal viewing! You will quickly realize that this will be your next home. The very best in residential living.
- Type:
- Condo
- Sq.Ft.:
- 2,697
- Status:
- Active
- Beds:
- 4
- Year built:
- 2015
- Baths:
- 3.00
- MLS#:
- WIREX_SCW1987960
ADDITIONAL INFORMATION
Welcome home to this hard to find 4 bedroom/ 3 bath condo in the Glen of Oconomowoc! Fabulous, well-maintained unit with tons of natural light. Recently updated with full kitchen remodel (finished in February) plus newer hardwood floors and carpeting throughout the main level! New "slate" colored Stainless Appliances, solid surface counter tops, cabinets with soft-close drawers. Mother-in-law/caretaker suite/kids space in lower level w/ full kitchen & walkout/separate entrance. Spacious main BR w/ new shower and surround & main level laundry too! Garage has extra storage shelving and epoxy coated flooring. Close to the pool and clubhouse with full workout room provides easy access to the added amenities!
- Type:
- Condo
- Sq.Ft.:
- 1,685
- Status:
- Active
- Beds:
- 2
- Year built:
- 2020
- Baths:
- 2.00
- MLS#:
- WIREX_METRO1896338
ADDITIONAL INFORMATION
This lightly lived in condo (since 2021) will be a place to create a new story. 760 square feet of terraced wrap-around views! The openness of the sitting area with its southern exposure will be a great gathering spot for everyday living or celebrations. Easy living at its best in charming downtown with many unique shops and restaurants. Nearby boardwalk is a wonderful setting for a quiet afternoon or step onto the 6th floor patio for panoramic views- you can see for miles! This quiet oasis will become a sanctuary. Some inclusions: sun deck, club room, fitness center, heated parking and more! See it today!
- Type:
- Single Family
- Sq.Ft.:
- 1,660
- Status:
- Active
- Beds:
- 3
- Lot size:
- 0.3 Acres
- Year built:
- 1971
- Baths:
- 2.00
- MLS#:
- WIREX_METRO1896339
ADDITIONAL INFORMATION
Welcome to this charming 3 bedroom, 2 bath ranch perfectly situated in an ideal Oconomowoc neighborhood within walking distance to schools and all downtown has to offer. From the moment you step inside you will feel right at home. The open concept layout perfectly blends the kitchen and living areas, providing plenty of space to cook & entertain. The updated kitchen features stainless steel appliances, LVT, & new cabinets. The cozy family room, complete with a gas fireplace is perfect space to relax & unwind. First floor laundry adds ease to daily life. The back patio is the the ideal spot to enjoy the outdoors around the built in fire pit. You will appreciate the attached garage, storage shed & large circle driveway. The basement is a blank canvas for expansion. Come take a look today!
- Type:
- Single Family
- Sq.Ft.:
- 2,189
- Status:
- Active
- Beds:
- 4
- Lot size:
- 0.24 Acres
- Year built:
- 2024
- Baths:
- 2.50
- MLS#:
- WIREX_METRO1896023
- Subdivision:
- OLDE HIGHLANDER
ADDITIONAL INFORMATION
NEW CONSTRUCTION- Move In Ready - January 2025!! - This beautiful Hudson model has all the amenities you are looking for! The Kitchen includes upgraded quartz countertops, cabinets with soft close, a workspace island with overhang for additional seating, and is open to the Great Room which has a gas fireplace with beautiful stone to 9' ceiling detail and LVP flooring. The Primary Suite features a box tray ceiling, a large walk-in-closet and a Luxury Primary Bath with a double bowl vanity, ceramic tile flooring, tiled walls and tile bench in the shower. Other Highlights include Secondary Bedroom WIC's, 1st floor Flex room with french doors, a lower level with a full bathroom rough-in for future living space and much more!
- Type:
- Condo
- Sq.Ft.:
- 1,513
- Status:
- Active
- Beds:
- 2
- Year built:
- 2007
- Baths:
- 2.00
- MLS#:
- WIREX_SCW1987623
ADDITIONAL INFORMATION
Sought after Pioneer Ridge 2nd floor, end unit 2bdrm, 2 bath condo w/wonderful views of Fowler Lake & Oconomowoc. Enjoy barrier free living in this open concept ranch style unit w/stair free elevator access from every level. You'll love the handy kitchen design w/under cabinet lighting, newer appliances, walk in pantry & breakfast bar. Large owners suite has his & hers walk in closets, walk in shower, jetted tub & dual sink vanitie. Other great features include full size in unit laundry, entertaining area w/wet bar & wine rack & west facing covered balcony offering spectacular views & sunsets. Assoc. also offers separate lounge areas & workout rooms in each building as well a clubhouse w/outdoor pool. Underground heated parking & walking distance to downtown shopping, dining & area lakes.
- Type:
- Condo
- Sq.Ft.:
- 1,212
- Status:
- Active
- Beds:
- 2
- Year built:
- 2005
- Baths:
- 2.00
- MLS#:
- WIREX_METRO1895424
- Subdivision:
- AUTUMN WOODS
ADDITIONAL INFORMATION
This desirable first-floor condo in the vibrant Autumn Woods 55+ Community is a must-see! Located just minutes from downtown Oconomowoc, it boasts an open-concept floor plan with 2 bedrooms and 2 baths. Enjoy the convenience of a private 2-car garage, a stylish kitchen featuring a stainless farmhouse sink and appliances, and a cozy gas fireplace. The great room has newer flooring, adding to the modern appeal. Perfect for comfortable living in a welcoming community!
- Type:
- Single Family
- Sq.Ft.:
- 4,074
- Status:
- Active
- Beds:
- 5
- Lot size:
- 0.69 Acres
- Year built:
- 1996
- Baths:
- 3.50
- MLS#:
- WIREX_METRO1895417
- Subdivision:
- RIVER BLUFF
ADDITIONAL INFORMATION
5 bedrooms, 3.5 bath, ''Modern Farmhouse'' design, ML open concept layout w/kitchen, dining area, living rm, 4 season sunroom w/gas fireplace, front room/formal dining rm, private office, laundry and mudroom w/pet suite! Professionally finished lower-level APARTMENT consists of full kitchen, family room, bedroom, bath, and 2 flex rooms. Updates and amenities to the exterior/ interior. New LP siding, 50 yr roof, windows, exterior doors, refinished wood floors, updated light fixtures, Kohler DTV + shower MSTR, newer furnace, A/C and tankless hot water heater 2021, SMART HOME zoned thermostats all 3 levels (nest main), ring doorbell, LED dimmable lights, somfy motorized blinds, sonos outdoor speakers. Composite deck & rail. Gas line grill/firepit. New garage doors. EVSE. PetSafe.
- Type:
- Single Family
- Sq.Ft.:
- 5,763
- Status:
- Active
- Beds:
- 6
- Lot size:
- 1.33 Acres
- Year built:
- 2006
- Baths:
- 4.50
- MLS#:
- WIREX_METRO1895082
- Subdivision:
- PRAIRIE HOLLOW
ADDITIONAL INFORMATION
This stunning custom home has everything you are looking for! Set on 1.33 acres and adjoining common area with sunset views and wildlife galore! Over 5700 square feet of living space! Gleaming hardwood floors, crown moldings and custom cabinetry are just a few of the special features. Main floor boasts a generous dining room w/ butler's pantry, gorgeous kitchen, spacious living room, office or den, huge laundry room and main floor bedroom. Venture upstairs and relax in the Primary Suite with vaulted clgs and spa like bath. Three additional bedrooms on the upper level, one with private bath and walk in closet, perfect for guests! Exp. LL features BR, BA, full Kit., dinette, laundry and two additional living spaces. Stairs to bsmt. from GA
| Information is supplied by seller and other third parties and has not been verified. This IDX information is provided exclusively for consumers personal, non-commercial use and may not be used for any purpose other than to identify perspective properties consumers may be interested in purchasing. Copyright 2024 - Wisconsin Real Estate Exchange. All Rights Reserved Information is deemed reliable but is not guaranteed |
Oconomowoc Real Estate
The median home value in Oconomowoc, WI is $360,900. This is lower than the county median home value of $387,700. The national median home value is $338,100. The average price of homes sold in Oconomowoc, WI is $360,900. Approximately 65.93% of Oconomowoc homes are owned, compared to 30.09% rented, while 3.99% are vacant. Oconomowoc real estate listings include condos, townhomes, and single family homes for sale. Commercial properties are also available. If you see a property you’re interested in, contact a Oconomowoc real estate agent to arrange a tour today!
Oconomowoc, Wisconsin 53066 has a population of 17,969. Oconomowoc 53066 is more family-centric than the surrounding county with 34.88% of the households containing married families with children. The county average for households married with children is 33.31%.
The median household income in Oconomowoc, Wisconsin 53066 is $95,914. The median household income for the surrounding county is $94,310 compared to the national median of $69,021. The median age of people living in Oconomowoc 53066 is 40.7 years.
Oconomowoc Weather
The average high temperature in July is 81.9 degrees, with an average low temperature in January of 10.3 degrees. The average rainfall is approximately 36 inches per year, with 42.3 inches of snow per year.
