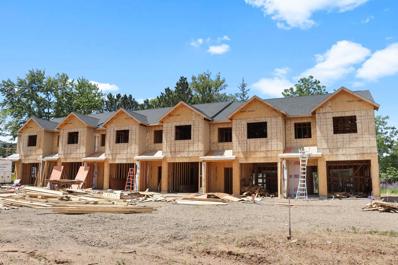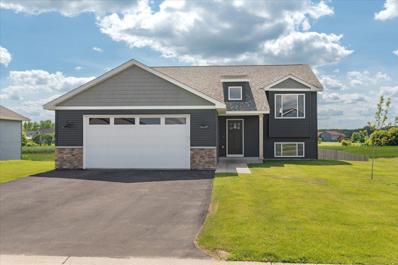New Richmond WI Homes for Sale
- Type:
- Other
- Sq.Ft.:
- 1,305
- Status:
- Active
- Beds:
- 3
- Year built:
- 2024
- Baths:
- 3.00
- MLS#:
- 6568982
- Subdivision:
- Falcon Glen
ADDITIONAL INFORMATION
Welcome to Falcon Glen, a brand-new development in the heart of New Richmond. Falcon Glen offers around 1,300 square feet of living space with 2 or 3 bedrooms and 2 ½ baths. There is a one-car insulated garage plus two additional parking spaces. The kitchen features quartz countertops, undermount sinks, fingerprint-resistant stainless steel appliances, and quality cabinets wired for undercabinet lighting to brighten up the kitchen. Built with energy-efficient materials and insulation for heavy sound insulation and lower utility costs. The first floor has cushioned luxury vinyl plank flooring, while the second floor is carpeted throughout. Large Primary suites include walk-in closets and a private ensuite bathroom. The laundry room is conveniently located on the second floor. Enjoy modern amenities and comfortable living in this beautifully designed home.
- Type:
- Single Family
- Sq.Ft.:
- 2,352
- Status:
- Active
- Beds:
- 4
- Lot size:
- 0.35 Acres
- Year built:
- 2022
- Baths:
- 3.00
- MLS#:
- 6572911
- Subdivision:
- Fox Run 2nd Add
ADDITIONAL INFORMATION
This quality build is sure to impress with it's open feel, vaulted ceiling's, private fenced in lot overlooking the pond. The home features 4 bedrooms, and 3 bathrooms,. The Master Bedroom has it's own private Bath and walk in closet. Beautiful custom solid wood Amish Built Cabinetry, Knotty Alder Custom Millwork, 3-panel solid wood doors, Stainless Appliance package, granite counter tops and luxury vinyl flooring throughout Energy efficient Mechanicals. Fully landscaped with a beautiful cedar deck overlooking the private backyard and pond. Located in the newest addition of Fox Run.
- Type:
- Single Family
- Sq.Ft.:
- 2,373
- Status:
- Active
- Beds:
- 4
- Lot size:
- 1.53 Acres
- Year built:
- 2024
- Baths:
- 3.00
- MLS#:
- WIREX_WWRA6572086
- Subdivision:
- BELLA VISTA
ADDITIONAL INFORMATION
Welcome to the "Artemis", a tastefully designed modern style home with vaulted ceilings and a private primary suite located on it's own level of the home. Your new build can be complete in 6-8 months, with little down, and and no construction loan needed. Other great features of the home include solid core interior doors, finished basement, solid surface counters, soft close cabinetry, 3 garage stalls, low voltage/work from home internet/ethernet set up and lots of other important things for your next home. Great opportunity to build a home in the country at a reasonable price and get something that isn't "cookie cutter" by making it your own!
- Type:
- Single Family
- Sq.Ft.:
- 1,250
- Status:
- Active
- Beds:
- 2
- Lot size:
- 0.31 Acres
- Year built:
- 2024
- Baths:
- 2.00
- MLS#:
- WIREX_WWRA6570612
- Subdivision:
- FOX RUN 2ND ADD
ADDITIONAL INFORMATION
Step into affordable luxury with this charming 2-bed, 2-bath rambler, where comfort meets style. As you enter, you'll be greeted by a spacious, open-concept living space adorned with luxury vinyl plank (LVP) flooring throughout, creating a seamless flow from room to room. The kitchen is thoughtfully designed w/ custom slow-close cabinetry & a convenient corner walk-in pantry, providing ample storage & organization for your culinary essentials. The dining area boasts a unique 6-foot bump-out, perfect for hosting gatherings or enjoying family meals. Cozy up by the fireplace w/ its stunning stone front in the inviting living room, creating the ideal ambiance for relaxation. Retreat to the private master suite, where tranquility awaits, complete w/ its own modern ensuite bathroom, offering the perfect sanctuary to unwind after a long day. Outside, an asphalt driveway leads the way to your doorstep, while full landscaping adds to the charm of your new home creating a beautiful outdoor space
- Type:
- Single Family
- Sq.Ft.:
- 1,592
- Status:
- Active
- Beds:
- 3
- Lot size:
- 1.5 Acres
- Year built:
- 2024
- Baths:
- 2.00
- MLS#:
- WIREX_WWRA6551596
- Subdivision:
- BELLA VISTA
ADDITIONAL INFORMATION
Welcome to the "Titus", an open concept one level layout with vaulted ceilings, main floor primary suite plus two other bedrooms, and an unfinished basement that would bring this home to around 3,000 total sq ft after it is finished. Quality finishes and upgrades included- LVP flooring throughout the main living area, black windows, asphalt driveway, open railing, laundry room cabinets and locker system, tile shower in the primary bathroom, and an oversized kitchen island! Your new build can be complete in 6-7 months, with little down, and no construction loan needed. Other solid features of the home include solid core interior doors, solid surface counters, soft close cabinetry, 24' minimum garage depth, low voltage/work from home internet/ethernet set up and lots of other important things for your next home.
- Type:
- Single Family
- Sq.Ft.:
- 4,503
- Status:
- Active
- Beds:
- 5
- Lot size:
- 2.14 Acres
- Year built:
- 2002
- Baths:
- 5.00
- MLS#:
- WIREX_WWRA6519199
- Subdivision:
- PRAIRIE VIEW ESTATES
ADDITIONAL INFORMATION
Welcome to this luxurious five-bedroom, five-bathroom haven nestled in a sought-after neighborhood. The main level boasts a sleek, modern kitchen adorned with stainless steel appliances, complemented by a spacious living room with a cozy fireplace, formal dining room, and a grand primary bedroom featuring an ensuite oasis complete with a jetted tub, double sinks, and shower. Convenience is key with main floor laundry and a half bath. Upstairs, three additional bedrooms, each with walk-in closets, share a Jack and Jill bathroom, while one enjoys a private ensuite. Downstairs, entertainment awaits in the theatre and family room, accompanied by a bedroom, full bathroom, and an office space. The heated, finished three-car garage caters to your needs. Outside, a sprawling patio and sport court invite outdoor enjoyment on over 2 acres of pristine land. Welcome home to luxury living at its finest.
- Type:
- Single Family
- Sq.Ft.:
- 1,197
- Status:
- Active
- Beds:
- 2
- Lot size:
- 0.25 Acres
- Year built:
- 2024
- Baths:
- 2.00
- MLS#:
- WIREX_WWRA6514904
- Subdivision:
- FOX RUN 2ND ADD
ADDITIONAL INFORMATION
COMPLETED New Construction! Step into affordability without compromise with this split entry home meticulously crafted by Westview Construction. Freshly finished, this home offers a budget-friendly option without sacrificing quality or style. Discover the convenience of two bedrooms and two bathrooms, featuring custom slow-close cabinetry, solid doors, & inviting vaulted ceilings. Beyond the entrance, a spacious foyer welcomes you, exceeding expectations for a home in this price range. The open floor plan seamlessly connects living spaces, providing an ideal setting for both entertaining and relaxation. Quality craftsmanship is evident in every detail, ensuring a home that feels both welcoming and durable. The large unfinished basement offers potential for customization, allowing you to personalize the space to suit your needs without breaking the bank. With an energy-efficient Bryant furnace & AC system, comfort comes at an affordable price. Includes an asphalt driveway and landscaping.
- Type:
- Single Family
- Sq.Ft.:
- 1,050
- Status:
- Active
- Beds:
- 2
- Lot size:
- 0.23 Acres
- Year built:
- 2024
- Baths:
- 1.00
- MLS#:
- WIREX_WWRA6514923
- Subdivision:
- FOX RUN 2ND ADD
ADDITIONAL INFORMATION
COMPLETED NEW CONSTRUCTION! Step inside and be amazed by the thoughtful design & exquisite features. This floor plan offers 2 bedrooms and 1 bath, providing a cozy functional living space. Home is equipped with custom solid wood cabinetry and millwork, adding a touch of sophistication. Lvp flooring throughout creates a seamless and stylish aesthetic, while the tiled bathroom floors exude elegance. The unfinished basement awaits your personal touch, with rough-ins already in place, allowing you to customize it according to your preference.
Andrea D. Conner, License # 40471694,Xome Inc., License 40368414, [email protected], 844-400-XOME (9663), 750 State Highway 121 Bypass, Suite 100, Lewisville, TX 75067

Listings courtesy of Northstar MLS as distributed by MLS GRID. Based on information submitted to the MLS GRID as of {{last updated}}. All data is obtained from various sources and may not have been verified by broker or MLS GRID. Supplied Open House Information is subject to change without notice. All information should be independently reviewed and verified for accuracy. Properties may or may not be listed by the office/agent presenting the information. Properties displayed may be listed or sold by various participants in the MLS. Xome Inc. is not a Multiple Listing Service (MLS), nor does it offer MLS access. This website is a service of Xome Inc., a broker Participant of the Regional Multiple Listing Service of Minnesota, Inc. Information Deemed Reliable But Not Guaranteed. Open House information is subject to change without notice. Copyright 2024, Regional Multiple Listing Service of Minnesota, Inc. All rights reserved
| Information is supplied by seller and other third parties and has not been verified. This IDX information is provided exclusively for consumers personal, non-commercial use and may not be used for any purpose other than to identify perspective properties consumers may be interested in purchasing. Copyright 2024 - Wisconsin Real Estate Exchange. All Rights Reserved Information is deemed reliable but is not guaranteed |
New Richmond Real Estate
The median home value in New Richmond, WI is $323,900. This is lower than the county median home value of $366,700. The national median home value is $338,100. The average price of homes sold in New Richmond, WI is $323,900. Approximately 55.52% of New Richmond homes are owned, compared to 39.07% rented, while 5.41% are vacant. New Richmond real estate listings include condos, townhomes, and single family homes for sale. Commercial properties are also available. If you see a property you’re interested in, contact a New Richmond real estate agent to arrange a tour today!
New Richmond, Wisconsin 54017 has a population of 9,908. New Richmond 54017 is more family-centric than the surrounding county with 42.29% of the households containing married families with children. The county average for households married with children is 36.22%.
The median household income in New Richmond, Wisconsin 54017 is $71,827. The median household income for the surrounding county is $91,320 compared to the national median of $69,021. The median age of people living in New Richmond 54017 is 36.4 years.
New Richmond Weather
The average high temperature in July is 81.4 degrees, with an average low temperature in January of 3.3 degrees. The average rainfall is approximately 32.9 inches per year, with 45.1 inches of snow per year.







