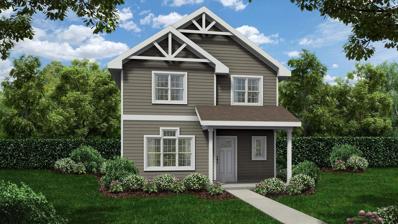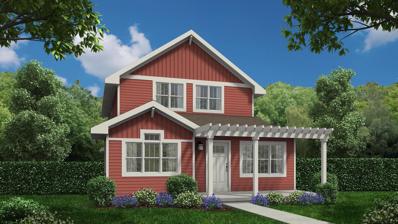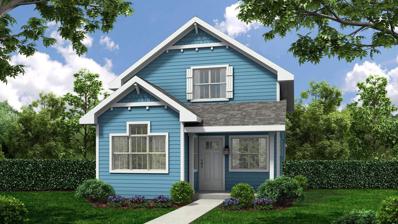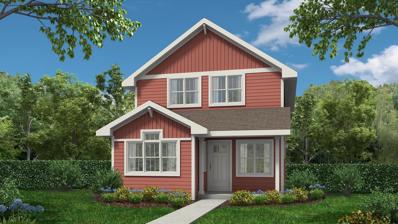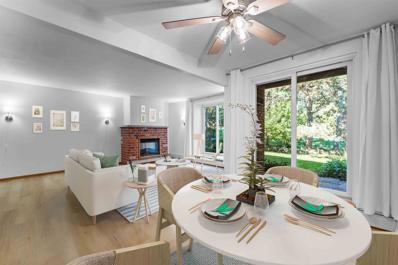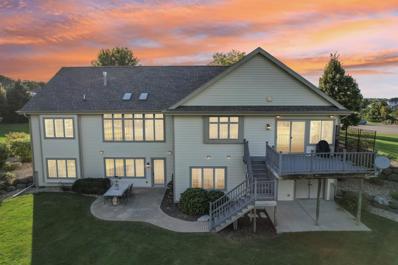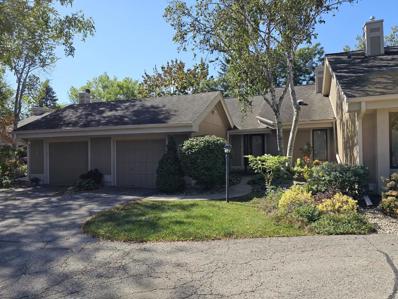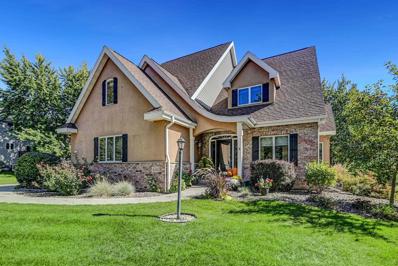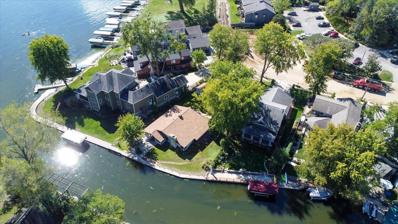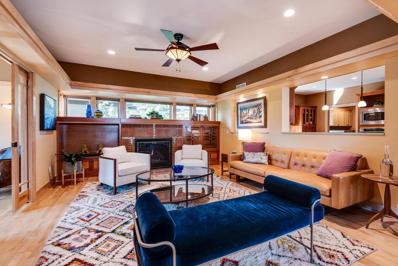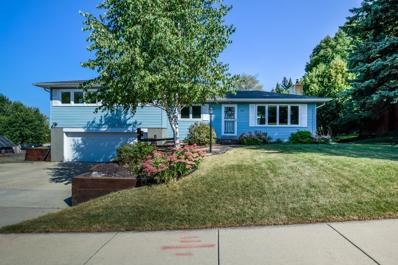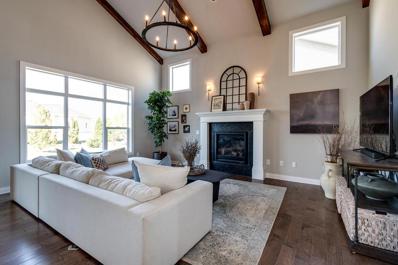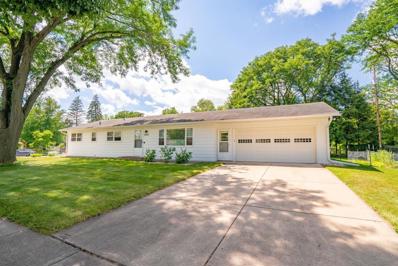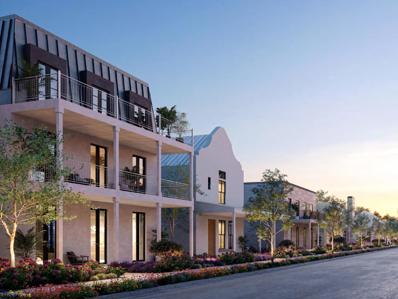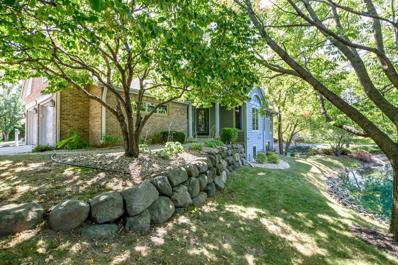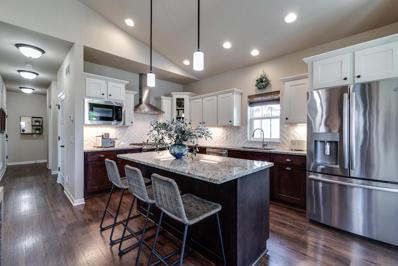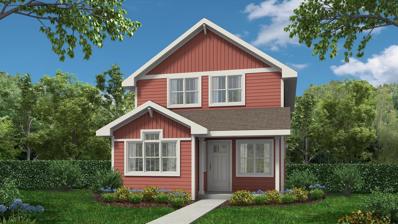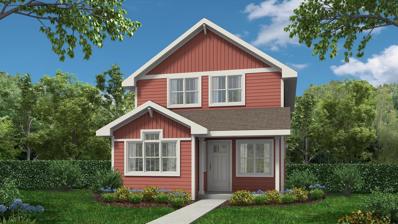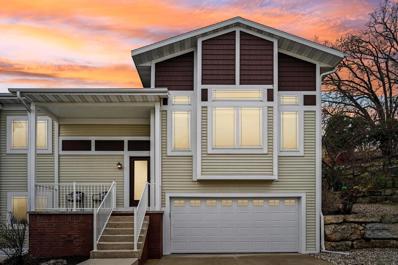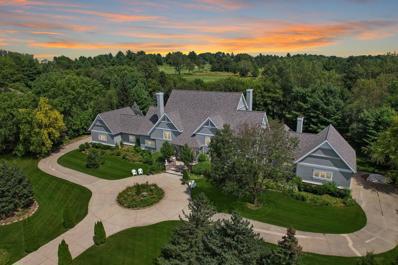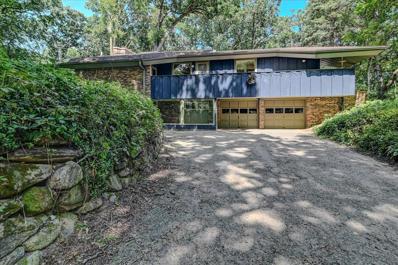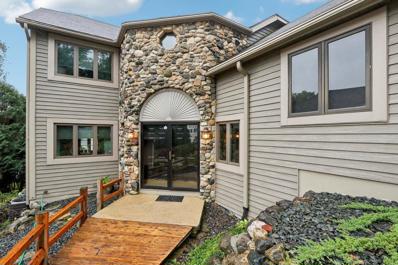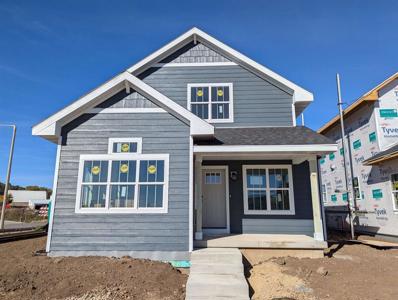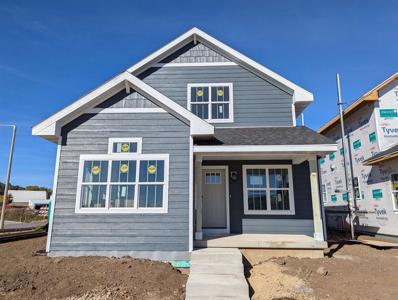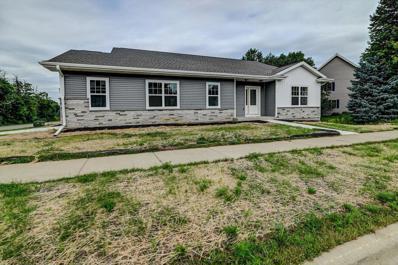Middleton WI Homes for Sale
- Type:
- Single Family
- Sq.Ft.:
- 1,865
- Status:
- Active
- Beds:
- 3
- Lot size:
- 0.08 Acres
- Baths:
- 2.50
- MLS#:
- WIREX_SCW1987265
- Subdivision:
- REDTAIL RIDGE
ADDITIONAL INFORMATION
Under construction; est compl date 3/11/25. Monthly condo fee $167. Welcome to Canna Lily Cottages at Redtail Ridge?featuring Middleton Schools! Open kitchen & dining with quartz countertops, granite sink, tile backsplash, stainless appliances & walkout to 11x11? patio. Large great room with gas fireplace and main floor powder room & laundry room. Owner?s suite features walk-in closet & private bath with tiled shower & dual sinks. 2-car garage with extra storage. 10yr builder's limited warranty & 15yr dry basement warranty included! Condo fee includes private road, driveway & sidewalk snow removal, lawn care, liability insurance, officer & director coverage, and third party manager. For floor plan & design selection information, please call or email agent. Photos are of a similar model.
- Type:
- Single Family
- Sq.Ft.:
- 1,695
- Status:
- Active
- Beds:
- 3
- Lot size:
- 0.08 Acres
- Year built:
- 2024
- Baths:
- 2.50
- MLS#:
- WIREX_SCW1987264
- Subdivision:
- REDTAIL RIDGE
ADDITIONAL INFORMATION
Under construction; est completion date 2/25/25. Monthly condo fee $167. Welcome to Canna Lily Cottages at Redtail Ridge?featuring Middleton Schools! Open concept home features great room with fireplace & flex area. Kitchen includes granite countertops & sink, tile backsplash, slate appliances, and pantry. Owner?s suite features walk-in closet & private bath with tile shower & dual sinks. 2-car attached garage with extra storage! 10yr builder's limited warranty & 15yr dry basement warranty included! Condo fee includes private road, driveway & sidewalk snow removal, lawn care, liability insurance, officer & director coverage, and third party manager. Radon mitigation system is passive. For floor plan & design selection information, please call or email agent. Photos are of a similar model.
- Type:
- Single Family
- Sq.Ft.:
- 1,892
- Status:
- Active
- Beds:
- 3
- Lot size:
- 0.08 Acres
- Baths:
- 2.50
- MLS#:
- WIREX_SCW1987263
- Subdivision:
- REDTAIL RIDGE
ADDITIONAL INFORMATION
Under construction; estimated completion date 2/11/25. Monthly condo fee $167. Welcome to Canna Lily Cottages at Redtail Ridge-featuring Middleton Schools! Open concept home features great room with fireplace & kitchen with granite countertops, tile backsplash, stainless appliances, and pantry. First floor owner?s suite includes walk-in closet & private bath with tile shower & dual sinks. 2 upper level bedrooms with huge closets! 10yr builder's limited warranty & 15yr dry basement warranty included! Condo fee includes private road, driveway & sidewalk snow removal, lawn care, liability insurance, officer & director coverage, and third party manager. Radon mitigation system is passive. For floor plan & design selection information, please call or email agent.
- Type:
- Single Family
- Sq.Ft.:
- 1,563
- Status:
- Active
- Beds:
- 3
- Lot size:
- 0.08 Acres
- Baths:
- 2.50
- MLS#:
- WIREX_SCW1987262
- Subdivision:
- REDTAIL RIDGE
ADDITIONAL INFORMATION
Under construction, est. compl date 2/20/25. Monthly condo fee $167. Welcome to Canna Lily Cottages at Redtail Ridge?featuring Middleton Schools! Open concept home includes great room with fireplace. Kitchen features quartz countertops, tile backsplash, stainless appliances & pantry. Main floor laundry & powder rooms. Owner?s suite features walk-in closet & private bath with tile shower. 2-car attached garage with extra storage! 10yr builder's limited warranty & 15yr dry basement warranty included! Condo fee includes private road, driveway & sidewalk snow removal, lawn care, liability insurance, officer & director coverage, and third party manager. Radon mitigation system is passive. For floor plan & design selection information, please call or email agent. Photos are of a similar model.
- Type:
- Condo
- Sq.Ft.:
- 850
- Status:
- Active
- Beds:
- 1
- Year built:
- 1971
- Baths:
- 1.00
- MLS#:
- WIREX_SCW1987091
ADDITIONAL INFORMATION
This thoughtfully updated 1-bedroom, 1-bathroom condo offers a prime location near UW, Lake Mendota, Downtown Madison, bus lines, neighborhood parks, and schools. The unit has been freshly painted and features new LVP flooring throughout, new kitchen countertops, a breakfast bar, a new toilet, newer windows, and a cozy electric fireplace! Enjoy relaxing on either of your two patios, overlooking the courtyard lined by mature trees. Situated on the first floor, it's conveniently close to the laundry room, storage area, and parking.
- Type:
- Single Family
- Sq.Ft.:
- 3,798
- Status:
- Active
- Beds:
- 4
- Lot size:
- 1.06 Acres
- Year built:
- 2004
- Baths:
- 3.50
- MLS#:
- WIREX_SCW1986422
- Subdivision:
- WHISPERING WINDS
ADDITIONAL INFORMATION
REDUCED! A true masterpiece! Immaculate 4BR/3.5BA executive ranch on super private 1+ acre lot backs up to greenspace w/new landscaping! LR w/vaulted ceiling, gas fireplace, skylights, built-ins & electronic shades. Separate formal DR. Chef's kit w/9' ceilings, custom cherry cabs, Viking suite, bar seating for 6, & walk-in pantry. Tiled sunroom w/French doors leading to Trex deck w/stairs. Gorgeous primary suite w/soaking tub & sep shower, double closets & in-floor radiant heat (also in garage!). Walk-in closets in every BR! Walkout LL w/radiant flr heating, FR, 2nd BR suite, more BRs (one w/L-shaped closet) & fin bonus room. New roof, siding, 3-car gar, mudroom w/cubbies, lift top benches & 1st fl laundry. New lighting, paint, hickory flrs, carpet, shutters & much more! See features list!
- Type:
- Condo
- Sq.Ft.:
- 2,070
- Status:
- Active
- Beds:
- 3
- Year built:
- 1984
- Baths:
- 2.00
- MLS#:
- WIREX_SCW1985304
ADDITIONAL INFORMATION
Highly Desirable Middleton Condo Complex Adjacent to the Pheasant Branch Conservancy. This Ranch Condo has lots to offer with your vision and was Just Freshly Painted. Primary Bedroom on Main level with walk out to Deck, Vaulted Ceilings in Living Room. Lower Level has Large Rec Area, Sauna, Steam Shower, 3rd Bedroom, Den/Office area and Bonus Room which could also be an Office. Lower Level Walk Out to Patio w/Peaceful Backyard area. Storage Room w/Newer Furnace. Enjoy the Walking Paths in the 500 Acre Conservancy known for it's Bird Watching. This building just got new Siding, Gutters and the Roof is newer. Enjoy this Great Condo Community with Amenities like Pool, Tennis, Pickle Ball and a Clubhouse
- Type:
- Single Family
- Sq.Ft.:
- 4,408
- Status:
- Active
- Beds:
- 5
- Lot size:
- 0.36 Acres
- Year built:
- 1999
- Baths:
- 3.50
- MLS#:
- WIREX_SCW1986933
- Subdivision:
- NORTHLAKE
ADDITIONAL INFORMATION
This authentic English Cotswold Cottage design boasts an abundance of character, combines space for large gatherings, cozy rooms warmed by fireplaces, and outdoor gardens. An eat-in dining nook, beautiful cherry cabinets, granite counters and natural light draw people to the kitchen for meals and conversation. Your home office is on the main floor. The front room could be a library, play room, or a quiet retreat. The Main Bedroom Suite has a a gas fireplace and a 11X10 walk-in closet. The finished LL with 5th bedroom, and bathroom could be an in-law suite. Take time to experience the privacy of the back yard; over a third of an acre with mature trees. Northlake abuts Pheasant Branch Conservancy. Updates: Granite Kitchen Counter. Furnace 2019. Water Heater 2018. Roof 2011. See updates list.
$1,325,000
2809 Dewey Court Middleton, WI 53562
- Type:
- Single Family
- Sq.Ft.:
- 1,704
- Status:
- Active
- Beds:
- 2
- Lot size:
- 0.33 Acres
- Year built:
- 1956
- Baths:
- 2.00
- MLS#:
- WIREX_SCW1986898
ADDITIONAL INFORMATION
Two lots available! This hidden gem is nestled between two buildable lots and is the perfect opportunity to have access to Lake Mendota. Whether you would like to remodel the home and have an exceptional amount of space on the channel to go boating & fishing on the lake or would like to start fresh and build your dream home, this is for you to enjoy the beautiful views of Lake Mendota. In addition to the spectacular views, the backyard dock and boat launch just blocks away provide the lakeside dream. On top of having lake access, the home is conveniently located off Century Avenue. Only a few minutes away from grocery stores and restaurants. Only 20 minutes away from Camp Randall.
- Type:
- Single Family
- Sq.Ft.:
- 3,034
- Status:
- Active
- Beds:
- 3
- Lot size:
- 0.1 Acres
- Year built:
- 2005
- Baths:
- 3.50
- MLS#:
- WIREX_SCW1986154
- Subdivision:
- MIDDLETON HILLS
ADDITIONAL INFORMATION
Inspired by FLW & rich in Prairie School design, this stunning 3 bed 3.5 bath showcases high-quality, custom craftsman details w/ woodwork, stained glass + custom cabinetry. Front entrance welcomes you to maple floors + molding thru-out 1st & 2nd floors. Spacious gourmet kitchen w/ lg center island, tiled backsplash + ss appliances opens to light-filled LR w/ gas fireplace. Versatile front room for office/dining use. UL boasts 3 beds including primary en-suite w/ custom walk-in shower & closet. LL offers rec w/ wetbar + fireplace, flex room for more sleeping room, + full bath. Enjoy outdoors on screen porch & private deck. 3 car garage. Impeccable property blending elegance + warmth w/ flexible layout in Middleton Hills!
$489,500
3717 High Road Middleton, WI 53562
- Type:
- Single Family
- Sq.Ft.:
- 1,550
- Status:
- Active
- Beds:
- 3
- Lot size:
- 0.33 Acres
- Year built:
- 1970
- Baths:
- 2.50
- MLS#:
- WIREX_SCW1983876
ADDITIONAL INFORMATION
Welcome to this charming bi-level home in the heart of Middleton, Wisconsin! Featuring 3 bedrooms, 2.5 baths, and a 2-car garage, this home is perfectly situated close to schools, the bus line, and nestled in a picturesque setting. The backyard oasis offers a beautiful deck, brick patio, and stunning landscaping?perfect for outdoor relaxation and entertaining. Inside, enjoy wood floors throughout, and a primary bedroom complete with its own half bath. This home combines comfort and convenience in a sought-after location. Don't miss out on this gem!
- Type:
- Single Family
- Sq.Ft.:
- 3,036
- Status:
- Active
- Beds:
- 4
- Lot size:
- 0.18 Acres
- Year built:
- 2017
- Baths:
- 3.50
- MLS#:
- WIREX_SCW1984646
- Subdivision:
- AUTUMN RIDGE RESERVE
ADDITIONAL INFORMATION
Stunning 4-bed home w/stylish design, blends modern elegance w/comfort in peaceful Autumn Ridge Reserve. Open-concept layout features parade quality finishes, including wide-plank hardwood floors, custom cabinetry & large windows. Gourmet kitchen boasts stainless steel appliances, quartz countertops + impressive butlers pantry w/sliding pocket doors. Opens to vaulted great room + dining area w/access to deck. ML also includes powder room, mudroom + office/flex room. UL features spacious primary suite w/walk-in shower, 2 additional beds up + full bath & laundry. LL complete w/family room, bedroom + full bath. With designer aesthetic & large backyard, this home offers luxurious living in picturesque setting. Ideal location close to Madison & Middleton amenities.
$449,000
3002 Park Street Middleton, WI 53562
- Type:
- Single Family
- Sq.Ft.:
- 2,112
- Status:
- Active
- Beds:
- 4
- Lot size:
- 0.25 Acres
- Year built:
- 1966
- Baths:
- 2.00
- MLS#:
- WIREX_SCW1986145
- Subdivision:
- PARKSIDE HEIGHTS
ADDITIONAL INFORMATION
Stunning home in Middleton! Located in the highly desirable Parkside Heights subdivision, this 4-bedroom, 2-bath ranch-style home offers both charm and practicality. Its single-story design is bathed in natural sunlight, creating a bright and welcoming ambiance throughout. Set on a generous lot with a partially fenced yard, the outdoor space is perfect for relaxation and entertaining. With well-maintained interiors and room for personal updates, this home offers a wonderful opportunity to make it your own. Situated in the heart of Middleton, it combines peaceful living with easy access to top rated schools, parks, and local amenities, making it an ideal retreat for those seeking both comfort and convenience. Come and see it today!
$1,900,000
4059 Serenbe Street Middleton, WI 53562
- Type:
- Single Family
- Sq.Ft.:
- 3,538
- Status:
- Active
- Beds:
- 5
- Lot size:
- 0.08 Acres
- Year built:
- 2024
- Baths:
- 4.50
- MLS#:
- WIREX_SCW1986137
- Subdivision:
- BELLE FARM
ADDITIONAL INFORMATION
Price estimate $1,900,000. Build this home on Lot 20 in the beautiful new Belle Farm neighborhood in Middleton, WI?just 15 minutes to downtown Madison & Epic. Chicago Row Houses at Belle Farm are elegant, three-story, stand-alone homes inspired by historic neighborhoods in cities like Chicago, New York & New Orleans. Our version includes striking & functional front porches. Price includes fully finished 2 unit home (main house plus 672 sq.ft. ADU over the garage) as well as solar; geothermal heating and cooling; EV ready wiring; metal roof; solid wood floors; and fireplace. Options to add elevator & finish the basement (691 sq.ft.) for additional cost. Price estimate by Brio Design Homes.
- Type:
- Condo
- Sq.Ft.:
- 2,184
- Status:
- Active
- Beds:
- 3
- Year built:
- 1995
- Baths:
- 2.50
- MLS#:
- WIREX_SCW1986110
ADDITIONAL INFORMATION
Welcome to this inviting end-unit condominium at Bishops Bay, w/ a spacious entry & versatile den or office bathed in natural light & overlooking a serene pond. The open floor plan boasts a spacious kitchen, island, & ample counter space. The living room, complete w/ a cozy fireplace, flows seamlessly into the dining area & a charming covered deck, perfect for relaxation. The primary suite offers a private retreat w/ a double vanity, jetted tub, separate shower, & direct access to the covered deck. A convenient half bath is located on the main level, as well as laundry. The lower level features 2 additional bedrooms, a full bath w/ a tub/shower combo, & a generous rec room w/ plenty of natural light. Enjoy outdoor living w/ an additional covered deck. 2 car garage and gated entry.
- Type:
- Single Family
- Sq.Ft.:
- 1,222
- Status:
- Active
- Beds:
- 2
- Year built:
- 2019
- Baths:
- 2.00
- MLS#:
- WIREX_SCW1985687
- Subdivision:
- COTTAGES AT CHAPEL VIEW
ADDITIONAL INFORMATION
Back on the market through no fault of Seller, don't miss it! Pristine stand-alone home in Middleton School District offers all the perks of condo living w/ added benefit of your own private space. Delightful & bright home features main-level primary suite, chef?s kitchen w/ pantry & open great room w/ cozy gas fireplace. Main-level laundry adds convenience, while the unfinished lower level?featuring partial exposure?offers potential for 3rd BR, full bath, rec room & abundant storage space. Creatively designed 2-car garage can easily be transformed into a screen porch, adding even more versatility to the space. Impeccably maintained, this home is sure to impress! Located near Pope Farm Conservancy, trails, schools, and more, it?s the perfect opportunity to start your new chapter!
- Type:
- Condo
- Sq.Ft.:
- 1,563
- Status:
- Active
- Beds:
- 3
- Year built:
- 2024
- Baths:
- 2.50
- MLS#:
- WIREX_SCW1985201
ADDITIONAL INFORMATION
Under construction; estimated completion date 12/28/24. Welcome to Calliope Cottages at Redtail Ridge?featuring Middleton Schools! Open concept cottage home. Kitchen includes granite countertops & sink, tile backsplash, stainless appliances, and pantry. Main floor laundry & powder rooms. Owner?s suite features walk-in closet and private bath with tile shower & dual sinks. 2-car attached garage with extra storage! 10yr builder's limited warranty & 15yr dry basement warranty included! Condo fee includes private road, driveway & sidewalk snow removal, lawn care, liability insurance, officer & director coverage, and third party manager. Radon mitigation system is passive. For floor plan & design selection information, please call or email agent. AO includes added gas lines
- Type:
- Single Family
- Sq.Ft.:
- 1,563
- Status:
- Active
- Beds:
- 3
- Lot size:
- 0.07 Acres
- Year built:
- 2024
- Baths:
- 2.50
- MLS#:
- WIREX_SCW1985198
- Subdivision:
- REDTAIL RIDGE
ADDITIONAL INFORMATION
Under construction; est completion date 12/28/24. Monthly condo fee $150. Welcome to Calliope Cottages at Redtail Ridge?featuring Middleton Schools! Open concept cottage home. Kitchen includes granite countertops & sink, tile backsplash, stainless appliances, and pantry. Main floor laundry & powder rooms. Owner?s suite features walk-in closet and private bath with tile shower & dual sinks. 2-car attached garage with extra storage! 10yr builder's limited warranty & 15yr dry basement warranty included! Condo fee includes private road, driveway & sidewalk snow removal, lawn care, liability insurance, officer & director coverage, and third party manager. Radon mitigation system is passive. For floor plan & design selection information, please call or email agent. AO includes added gas lines
- Type:
- Condo
- Sq.Ft.:
- 2,333
- Status:
- Active
- Beds:
- 3
- Year built:
- 2008
- Baths:
- 3.00
- MLS#:
- WIREX_SCW1984826
ADDITIONAL INFORMATION
Sellers offering $7500 closing cost credit to Buyers if closed by 12/31! Stunning 3 Bed/3 Bath Middleton Townhome opportunity @ The Ridges of Pheasant Branch. Steps away from the Pheasant Branch Conservancy, this association is known for their private drives & attention to detail! Main level boasts stunning 16ft+ cathedral ceilings, hardwood floors, & spacious areas to relax, prepare meals, & dine! Relax by the fireplace & enjoy amazing views out living room windows! Kitchen w/granite tops, breakfast bar island, SS appliances, & huge walk-in pantry. Primary suite w/vaulted ceilings, walk in closet, & ensuite bathroom w/double vanity, shower & separate soaking tub! 2nd bedroom & full bath also on the main level. Lower level offers 3rd bedroom, full bath (shower), & family room w/built ins!
$3,000,000
4278 Blackstone Court Middleton, WI 53562
- Type:
- Single Family
- Sq.Ft.:
- 15,500
- Status:
- Active
- Beds:
- 5
- Lot size:
- 1.5 Acres
- Year built:
- 1999
- Baths:
- 4.50
- MLS#:
- WIREX_SCW1984116
- Subdivision:
- BLACKHAWK RIDGE
ADDITIONAL INFORMATION
SPACE AND LUXURY FOR ALL! Extraordinary 5 bed, 4.5 bath Contemporary in a peaceful cul de sac! Living areas boast tray ceilings, built-in shelving, gas FP, & HW floors. Eat-in kitchen has massive island, walk-in pantry, commercial range/hood, & wet bar. Formal dining has tray ceiling, gas FP, & built-in storage. 2nd formal dining offers tons of natural light. Primary Suite has private balcony, 2 WIC, & astonishing bath w/ 2 lg vanities, jetted tub, & dual shower system. 3 additional beds have full baths & lg closets. LL offers potential for entertainment rooms & additional storage space. Picturesque yard w/ mature trees, planter circle in drive, backs up to Pleasant View Golf Course. Dual 2c garages on each wing. Close to Greenway Station, West Towne Mall, easy access to Beltline Hwy.
- Type:
- Single Family
- Sq.Ft.:
- 2,717
- Status:
- Active
- Beds:
- 4
- Lot size:
- 0.9 Acres
- Year built:
- 1962
- Baths:
- 2.00
- MLS#:
- WIREX_SCW1984380
ADDITIONAL INFORMATION
Mid-century modern raised ranch located on a large, mature 0.9 acre lot in the highly sought after, rarely available Fox Bluff neighborhood (Middleton schools). Architect-designed home with original mid-century Chicago brick and freshly painted walls. Recent improvements include: Fully remodeled lower level, new washer/dryer, updated electrical work and new panel, new furnace heat exchanger, refinished hardwood floors, updated kitchen with custom-built Hutch & Hide island and freshly painted cabinetry, custom California Closets in main bedroom, and new custom floor to ceiling window in guest bedroom.
$1,699,000
5615 Mendota Drive Middleton, WI 53562
- Type:
- Single Family
- Sq.Ft.:
- 3,719
- Status:
- Active
- Beds:
- 4
- Lot size:
- 0.2 Acres
- Year built:
- 1987
- Baths:
- 2.50
- MLS#:
- WIREX_SCW1983973
- Subdivision:
- CAMP SUNRISE
ADDITIONAL INFORMATION
Lakefront living on Lake Mendota, Dane County's largest, most popular and sought after lake! Majestic settings like this do not come on the market often! 1 owner, 3700 sq ft, 4 bed, 4 bath masterpiece awaits you! 2 story floor-to -ceiling fireplace defines the stunning main level with breathtaking water views. Exquisite and spacious master suite boasts an on suite with gorgeous glass block shower and attached balcony to relax among the backdrop of this beautiful lake. Other features include tasetul landscaping, full lower level wet bar and game room, walk out to lake and a 30'x16' boat house with top level party deck. Updates in last 6-10 years: roof; furnace; water softener; water heater; Anderson windows. (4th bedrm/office are one in the same). Do not miss out on this rare opportunity!!
- Type:
- Condo
- Sq.Ft.:
- 1,892
- Status:
- Active
- Beds:
- 3
- Year built:
- 2024
- Baths:
- 2.50
- MLS#:
- WIREX_SCW1983392
ADDITIONAL INFORMATION
Under const; est completion date 12/4/24. Welcome to Calliope Cottages at Redtail Ridge?featuring Middleton Schools! Open concept cottage home features great room with fireplace and kitchen with granite countertops & sink, tile backsplash, slate appliances, and pantry. First floor owner?s suite includes walk-in closet and private bath with tile shower & dual sinks. Rear entry includes built-in wood cubbies. 2 upper level bedrooms with huge closets! 10yr builder's limited warranty & 15yr dry basement warranty included! Condo fee includes private road, driveway & sidewalk snow removal, lawn care, liability insurance, officer & director coverage, and third party manager. Radon mitigation system is passive. For floor plan & design selection information, please call or email agent.
- Type:
- Single Family
- Sq.Ft.:
- 1,892
- Status:
- Active
- Beds:
- 3
- Lot size:
- 0.1 Acres
- Year built:
- 2024
- Baths:
- 2.50
- MLS#:
- WIREX_SCW1983391
- Subdivision:
- REDTAIL RIDGE
ADDITIONAL INFORMATION
Under const; est compl date 12/4/24. Monthly condo fee $150. Welcome to Calliope Cottages at Redtail Ridge-featuring Middleton Schools! Open concept home features great room with fireplace & kitchen with granite countertops & sink, tile backsplash, slate appliances, and pantry. First floor owner?s suite includes walk-in closet & private bath with tile shower & dual sinks. Rear entry includes built-in wood cubbies. 2 upper level bedrooms with huge closets! 10yr builder's limited warranty & 15yr dry basement warranty included! Condo fee includes private road, driveway & sidewalk snow removal, lawn care, liability insurance, officer & director coverage, and third party manager. Radon mitigation system is passive. For floor plan & design selection information, please call or email agent.
- Type:
- Single Family
- Sq.Ft.:
- 1,842
- Status:
- Active
- Beds:
- 3
- Lot size:
- 0.22 Acres
- Year built:
- 2023
- Baths:
- 2.00
- MLS#:
- WIREX_SCW1983382
ADDITIONAL INFORMATION
New construction, Move in Ready! 3 Bedroom Ranch in Waunakee Schools. Corner lot! Large primary suite with tiled shower. Mud room off 2 car garage with extra storage. LTV flooring and stainless steel appliance in kitchen with pantry.
| Information is supplied by seller and other third parties and has not been verified. This IDX information is provided exclusively for consumers personal, non-commercial use and may not be used for any purpose other than to identify perspective properties consumers may be interested in purchasing. Copyright 2024 - Wisconsin Real Estate Exchange. All Rights Reserved Information is deemed reliable but is not guaranteed |
Middleton Real Estate
The median home value in Middleton, WI is $489,400. This is higher than the county median home value of $384,100. The national median home value is $338,100. The average price of homes sold in Middleton, WI is $489,400. Approximately 46.17% of Middleton homes are owned, compared to 49.93% rented, while 3.9% are vacant. Middleton real estate listings include condos, townhomes, and single family homes for sale. Commercial properties are also available. If you see a property you’re interested in, contact a Middleton real estate agent to arrange a tour today!
Middleton, Wisconsin 53562 has a population of 21,634. Middleton 53562 is more family-centric than the surrounding county with 35.23% of the households containing married families with children. The county average for households married with children is 33%.
The median household income in Middleton, Wisconsin 53562 is $78,537. The median household income for the surrounding county is $78,452 compared to the national median of $69,021. The median age of people living in Middleton 53562 is 38.2 years.
Middleton Weather
The average high temperature in July is 82 degrees, with an average low temperature in January of 10.5 degrees. The average rainfall is approximately 36 inches per year, with 42.8 inches of snow per year.
