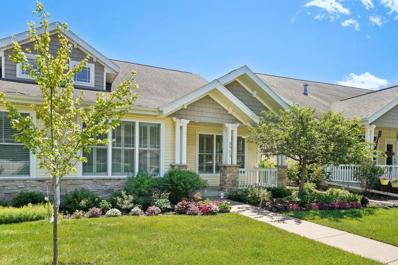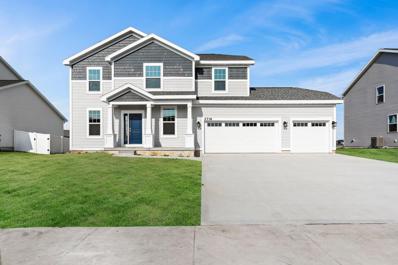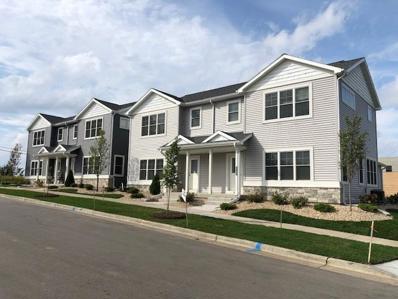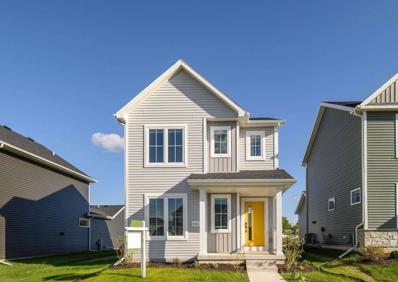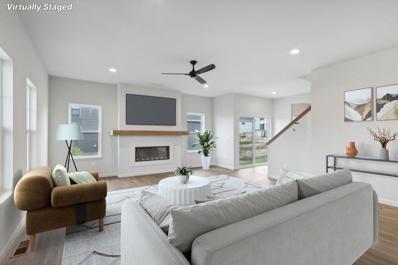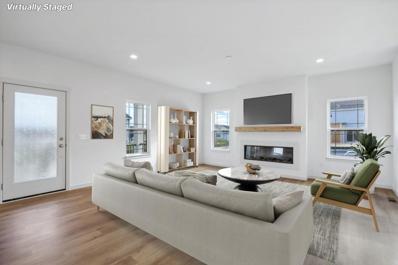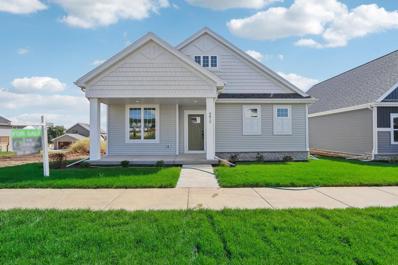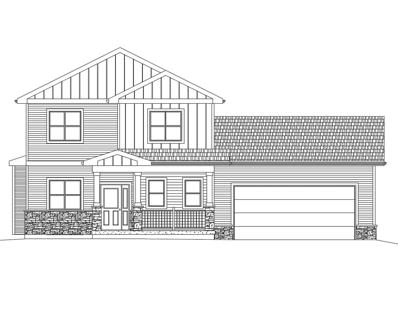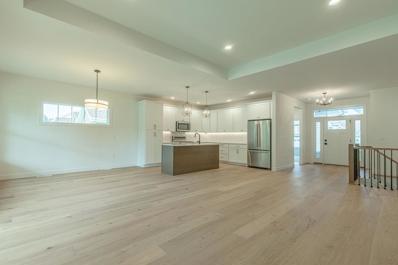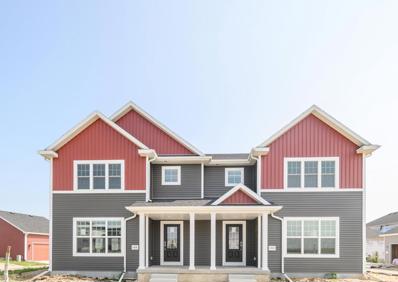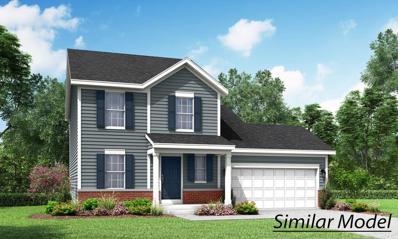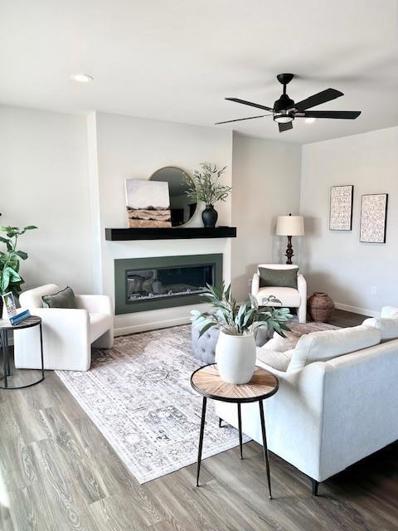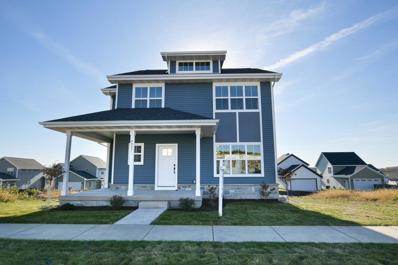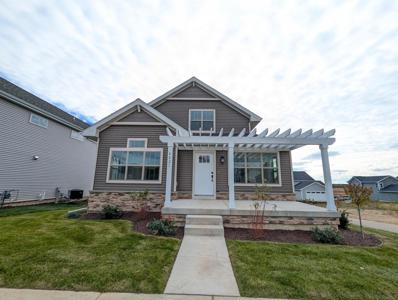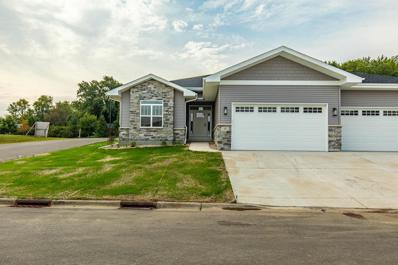Madison WI Homes for Sale
$455,000
5513 Shale Road Fitchburg, WI 53711
- Type:
- Condo
- Sq.Ft.:
- 2,359
- Status:
- Active
- Beds:
- 3
- Year built:
- 2006
- Baths:
- 2.50
- MLS#:
- WIREX_SCW1978608
ADDITIONAL INFORMATION
Fantastic 3 bed, 2.5 bath condo in the heart of Fitchburg! Private entry, small perennial gardens & everything you need is on the main floor. Entire interior just freshly painted & carpets professionally cleaned--after pics taken! Main floor primary suite with WIC plus addit'l closet, 2 sinks, tile. Office on main, LR with gas fp, sunny kitchen with island & seating. Dining with beautiful maple floor. Vaulted ceiling. Upstairs has two generous bedrms, full bath & bonus space that is perfect for an office & additional living room or yoga area. 2 car garage. Basement is unfinished, but could be finished for additional sqft or just great for storage! Furnace few years old, a/c, water heater & water softener new in 2023, fridge & washer new this year.
- Type:
- Single Family
- Sq.Ft.:
- 2,414
- Status:
- Active
- Beds:
- 4
- Lot size:
- 0.23 Acres
- Year built:
- 2024
- Baths:
- 2.50
- MLS#:
- WIREX_SCW1978750
- Subdivision:
- STONER PRAIRIE
ADDITIONAL INFORMATION
Welcome to Stoner Prairie- a beautiful neighborhood, steps from shopping & dining, and Verona Schools! This stunning home boasts tons of luxurious living space and is ready to become yours! Sprawling main level provides everything you need to make daily living a breeze! LVP flooring lead you throughout; from mud room off 3 car garage entry, to main level flex room, to formal dining, to great room with gorgeous chef's kitchen!
$389,900
5132 Argus Lane Fitchburg, WI 53711
- Type:
- Single Family
- Sq.Ft.:
- 1,346
- Status:
- Active
- Beds:
- 2
- Lot size:
- 0.08 Acres
- Year built:
- 2019
- Baths:
- 2.50
- MLS#:
- WIREX_SCW1978295
- Subdivision:
- UPTOWN CROSSING
ADDITIONAL INFORMATION
This 2 bed, 2.5 bath twin home is nestled in Fitchburg's Uptown Crossing. Features include an attached 2 car garage with extra storage in the full basement, tiled floors, stainless appliances, solid surface counters, upgraded cabinets + luxurious 9' ceilings on the main level. Walk or bike on the nearby Dane County Bike Path. All just minutes to downtown Madison. $625 Basic UHP home warranty included. $100/mo association fee covers driveway maintenance, snow removal for driveway + sidewalks, landscape/lawn care + insurance for shared driveway/alley. List Agent is part of ownership group of this property. Showings only allowed in 5148 Argus Ln. See Associated Docs for additional information.
$449,900
2544 Gigi Way Fitchburg, WI 53711
- Type:
- Single Family
- Sq.Ft.:
- 1,525
- Status:
- Active
- Beds:
- 3
- Lot size:
- 0.08 Acres
- Year built:
- 2024
- Baths:
- 2.50
- MLS#:
- WIREX_SCW1978000
- Subdivision:
- HIGHFIELD RESERVE
ADDITIONAL INFORMATION
This Tribeca home features a smart, open layout and ticks off all your boxes. 3 bedrooms, 2.5 baths with locally crafted cabinetry, and painted trim and doors throughout. Gourmet kitchen w/ island and stainless appliances, plus a large pantry for added storage. Owner?s Suite has a private bath, walk-in closet, and tray ceiling. 2-car garage. Retreat to your patio for some R&R. To top it off, this home offers a one-year limited warranty, backed by our own dedicated customer service team. Make this home yours!
$538,875
4822 Lacy Road Fitchburg, WI 53711
- Type:
- Single Family
- Sq.Ft.:
- 2,029
- Status:
- Active
- Beds:
- 3
- Lot size:
- 0.1 Acres
- Year built:
- 2024
- Baths:
- 2.50
- MLS#:
- WIREX_SCW1976950
- Subdivision:
- TERRAVESSA
ADDITIONAL INFORMATION
Energy Efficient New Construction: The Abbott is a welcoming 2-story plan w/ a rear garage design offering an oversized front porch. The plan invites you into an open living space w/ Great Room & large Kitchen, a space ideal for hosting. A Flex Room is located toward the back of the home & provides a quiet area perfect for a home office or Formal Dining. The Rear Foyer includes a Laundry Room, walk-in closet & powder room & leads out to the 2.5-car garage. In the expansive upper level find 2 more bedrooms plus the impressive Primary Suite, which has a large walk-in closet & luxurious en-suite bath.
$536,875
4826 Lacy Road Fitchburg, WI 53711
- Type:
- Single Family
- Sq.Ft.:
- 2,029
- Status:
- Active
- Beds:
- 3
- Lot size:
- 0.1 Acres
- Year built:
- 2024
- Baths:
- 2.50
- MLS#:
- WIREX_SCW1976951
- Subdivision:
- TERRAVESSA
ADDITIONAL INFORMATION
Energy Efficient New Construction: The Abbott is a welcoming 2-story plan w/ a rear garage design offering an oversized front porch. The plan invites you into an open living space w/ Great Room & large Kitchen, a space ideal for hosting. A Flex Room is located toward the back of the home & provides a quiet area perfect for a home office or Formal Dining. The Rear Foyer includes a Laundry Room, walk-in closet & powder room & leads out to the 2.5-car garage. In the expansive upper level find 2 more bedrooms plus the impressive Primary Suite, which has a large walk-in closet & luxurious en-suite bath.
$532,900
4815 Lacy Road Fitchburg, WI 53711
- Type:
- Single Family
- Sq.Ft.:
- 1,602
- Status:
- Active
- Beds:
- 2
- Lot size:
- 0.1 Acres
- Year built:
- 2024
- Baths:
- 2.00
- MLS#:
- WIREX_SCW1976948
- Subdivision:
- TERRAVESSA
ADDITIONAL INFORMATION
New Construction: Embrace energy-efficient living designed for your lifestyle! This Monet ranch plan features a charming English-style exterior with an oversized front porch and a covered deck at the rear, perfect for relaxing or socializing. A welcoming front foyer leads to an open-concept layout with a great room showcasing a fireplace and vaulted ceilings. The gourmet kitchen includes stainless steel appliances, quartz countertops, soft-close cabinets and drawers, and a dedicated pantry. The unfinished basement provides abundant potential for a family room, additional bedroom, and a full bathroom. Endless potential for a custom designed finished basement w/ builder if desired. Welcome to the Monet ? A Better Place to Call Home.
- Type:
- Single Family
- Sq.Ft.:
- 2,021
- Status:
- Active
- Beds:
- 4
- Lot size:
- 0.23 Acres
- Year built:
- 2024
- Baths:
- 2.50
- MLS#:
- WIREX_SCW1976611
- Subdivision:
- FAHEY FIELDS
ADDITIONAL INFORMATION
NEW CONSTRUCTION - CUSTOM HOME. Photos are examples of a custom ranch home that could be built on this vacant lot. Home will be a completely custom new home in any shape/size you want, built by Midwest Homes, Inc. Expected final cost of pictured home is $749,900. Basement finish for additional cost. Buyer will work with builder to design their dream home, either from pre-drafted plans or completely custom! This homesite faces McGaw Park and offers full rear exp for walkout basement. Located only minutes from dining and shopping, walking distance from the Fitchburg Library, and less than 15 minutes from Epic, the Hospitals, the University and downtown Madison. Green-Built and Energy Star-rated for savings, in-house designer, connectivity package, custom woodwork and closet systems and more!
- Type:
- Condo
- Sq.Ft.:
- 1,570
- Status:
- Active
- Beds:
- 2
- Year built:
- 2023
- Baths:
- 2.00
- MLS#:
- WIREX_SCW1976535
ADDITIONAL INFORMATION
One of the last luxury condos in the Lacy Woods development. Open floor plan, wood floors, quartz countertops, high end plumbing and light fixtures, gas fireplace, stainless steel appliances, tile showers, custom closets and more! Pictures are of a similar unit.
$434,900
5324 Nobel Drive Fitchburg, WI 53711
- Type:
- Single Family
- Sq.Ft.:
- 1,472
- Status:
- Active
- Beds:
- 3
- Lot size:
- 0.08 Acres
- Year built:
- 2024
- Baths:
- 2.50
- MLS#:
- WIREX_SCW1976059
- Subdivision:
- HIGHFIELD RESERVE
ADDITIONAL INFORMATION
This Emerson home features a smart, open layout and ticks off all your boxes. 3 bedrooms, 2.5 baths with locally crafted cabinetry, and painted trim and doors throughout. Gourmet kitchen w/ island and stainless appliances, plus a large pantry for added storage. Owner?s Suite has a private bath, walk-in closet, and tray ceiling. 2-car garage. Retreat to your patio for some R&R. To top it off, this home offers a one-year limited warranty, backed by our own dedicated customer service team. Make this home yours!
- Type:
- Single Family
- Sq.Ft.:
- 1,873
- Status:
- Active
- Beds:
- 3
- Lot size:
- 0.25 Acres
- Year built:
- 2024
- Baths:
- 2.50
- MLS#:
- WIREX_SCW1974867
- Subdivision:
- STONER PRAIRIE
ADDITIONAL INFORMATION
Welcome to Stoner Prairie- a beautiful neighborhood, steps from shopping & dining, and Verona Schools! This two-story home has all the modern conveniences you could ask for, including main level laundry/mud room & 3 car, tandem garage! Luxury vinyl plank flooring leads you throughout main level, which begins with spacious flex room and convenient half bath. As you proceed, you'll enter into open kitchen featuring quartz countertops, corner pantry, and island w/ sink. Living room is filled with natural light and warmth from gas fireplace anchoring the room. Upstairs, you'll find all three bright bedrooms, including primary suite w/ walk in closet and attached bath. Lower level is ready to be finished for even more space!
$578,900
4811 Lacy Road Fitchburg, WI 53711
- Type:
- Single Family
- Sq.Ft.:
- 2,370
- Status:
- Active
- Beds:
- 3
- Lot size:
- 0.1 Acres
- Year built:
- 2024
- Baths:
- 2.50
- MLS#:
- WIREX_SCW1973922
- Subdivision:
- TERRAVESSA
ADDITIONAL INFORMATION
Move-In Ready NEW CONSTRUCTION! The Mulberry offers 2-story open-concept living w/ a rear 2+car garage w/ extra space, allowing for an oversized front porch & tons of curb appeal in the front of the home! The main level boasts a spacious Great Room w/ Fireplace which steps out onto your deck overlooking your landscaped low-maintenance yard. The Dining area & spacious Kitchen are ideal for hosting, leading to a HUGE pantry. Main floor flex room is a great size. Upstairs offers 4 bedrooms, including a large Primary retreat w/ Cathedral Ceiling, Large walk in closet & luxury en-suite bath w/ tile shower. Convenient 2nd floor laundry room. Endless potential for a custom designed finished basement if desired.
$531,000
4827 Lacy Road Fitchburg, WI 53711
- Type:
- Single Family
- Sq.Ft.:
- 2,000
- Status:
- Active
- Beds:
- 3
- Lot size:
- 0.11 Acres
- Year built:
- 2024
- Baths:
- 2.50
- MLS#:
- WIREX_SCW1974048
- Subdivision:
- TERRAVESSA
ADDITIONAL INFORMATION
Welcome to Terravessa! Located near the brand new Oregon Forest Edge elementary! Open floor plan with large great room, cook?s kitchen and formal dining! Kitchen includes granite countertops & sink, slate appliances, walk-in pantry, and ceramic tile backsplash. Great room features fireplace and walkout to 12x10? elevated Trex deck. Main floor laundry, mud room, and powder room. Owner?s suite includes walk-in closet & private bath with dual sinks & tile shower. Basement is stubbed for bathroom & includes egress window for future expansion! Home includes 10yr builder's warranty & 15yr dry basement warranty. Passive radon mitigation included. For floor plan & design selection information, please call or email agent.
$525,000
4821 Lacy Road Fitchburg, WI 53711
- Type:
- Single Family
- Sq.Ft.:
- 1,995
- Status:
- Active
- Beds:
- 3
- Lot size:
- 0.12 Acres
- Year built:
- 2024
- Baths:
- 2.50
- MLS#:
- WIREX_SCW1974049
- Subdivision:
- TERRAVESSA
ADDITIONAL INFORMATION
Welcome to Terravessa! Located near the brand new "net-zero energy" Oregon Forest Edge elementary! Open concept home features great room with fireplace & additional flex area. Kitchen includes granite countertops & sink, slate appliances, pantry & ceramic tile backsplash. Main floor owner?s suite with walk-in closet and private bath with tile shower. Rear entry includes built-in wood cubbies. 2 upper level bedrooms with huge closets! Basement is stubbed for bathroom & includes egress window for future expansion! Home includes 10yr builder's warranty & 15yr dry basement warranty. Passive radon mitigation included. For floor plan & design selection information, please call or email agent.
- Type:
- Single Family
- Sq.Ft.:
- 1,633
- Status:
- Active
- Beds:
- 3
- Lot size:
- 5.07 Acres
- Year built:
- 1958
- Baths:
- 2.00
- MLS#:
- WIREX_SCW1960381
ADDITIONAL INFORMATION
Development Opportunity or Build the House of Your Dreams on this unicorn of land!!! 5+ Acres of beautifully wooded land on Westside of Madison!!! Total of 2 lots being sold as one parcel. Each of the lots have a single family home on it. Home on 1021 is in great condition and home on 1022 is in need of TLC. Zoned SR-C1. SR-C1 is zoning for single family homes with a minimum of 8,000sqft per lot.
$515,000
15 Prince Way Madison, WI 53711
- Type:
- Condo
- Sq.Ft.:
- 1,538
- Status:
- Active
- Beds:
- 2
- Year built:
- 2023
- Baths:
- 2.00
- MLS#:
- WIREX_SCW1956517
ADDITIONAL INFORMATION
*Builder offering interest rate Concession** New Construction! One of the last units left in Lacy Woods. Interior Features Open Floor Plan, Vaulted Ceilings, Custom Cabinets, Quartz Countertops, SS Appliances, Gas Fireplace, 2 Car Attached Garage. Owner?s suite features sizable walk-in closet, dv sinks & Tiled master shower + Glass door. Basement can be finished with 3rd bedroom, Rec room, office, bathroom. Upgrade options ARE Available! Walking/Biking Paths That Connects To The Capital City Trail. Don't worry about Lawn Care, Snow Removal And Common Area Maintenance is All Taken Care Of!
| Information is supplied by seller and other third parties and has not been verified. This IDX information is provided exclusively for consumers personal, non-commercial use and may not be used for any purpose other than to identify perspective properties consumers may be interested in purchasing. Copyright 2024 - Wisconsin Real Estate Exchange. All Rights Reserved Information is deemed reliable but is not guaranteed |
Madison Real Estate
The median home value in Madison, WI is $337,500. This is lower than the county median home value of $384,100. The national median home value is $338,100. The average price of homes sold in Madison, WI is $337,500. Approximately 45.57% of Madison homes are owned, compared to 50.15% rented, while 4.27% are vacant. Madison real estate listings include condos, townhomes, and single family homes for sale. Commercial properties are also available. If you see a property you’re interested in, contact a Madison real estate agent to arrange a tour today!
Madison, Wisconsin 53711 has a population of 265,447. Madison 53711 is less family-centric than the surrounding county with 29.46% of the households containing married families with children. The county average for households married with children is 33%.
The median household income in Madison, Wisconsin 53711 is $70,466. The median household income for the surrounding county is $78,452 compared to the national median of $69,021. The median age of people living in Madison 53711 is 31.5 years.
Madison Weather
The average high temperature in July is 81.9 degrees, with an average low temperature in January of 10.2 degrees. The average rainfall is approximately 36.1 inches per year, with 42.4 inches of snow per year.
