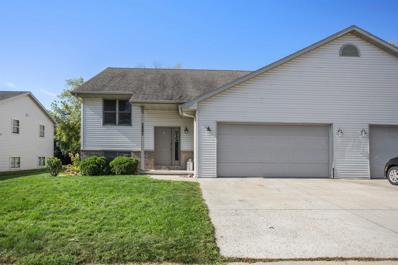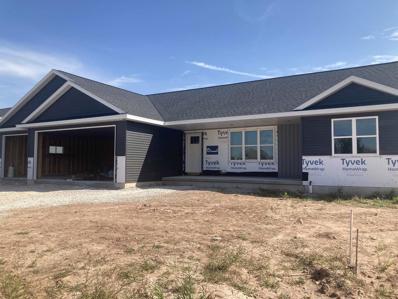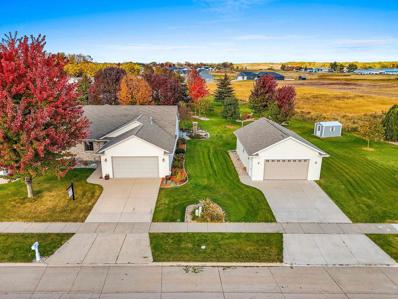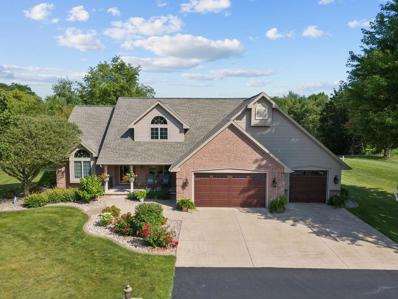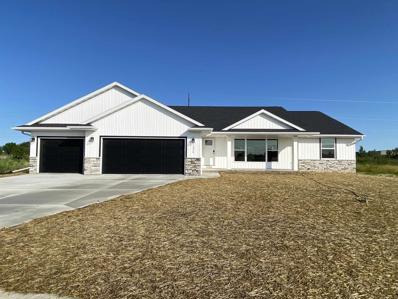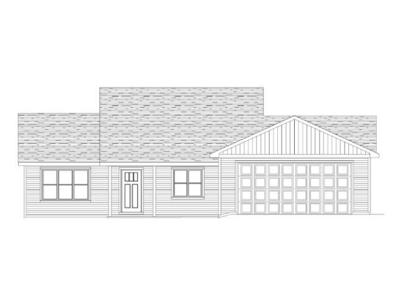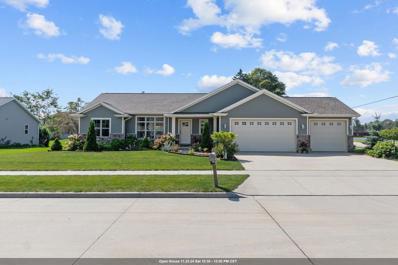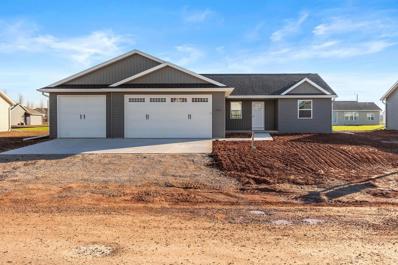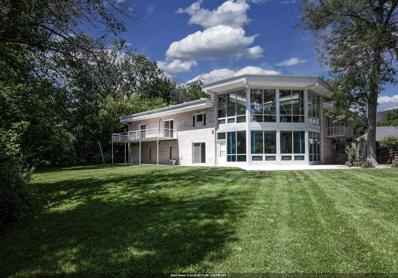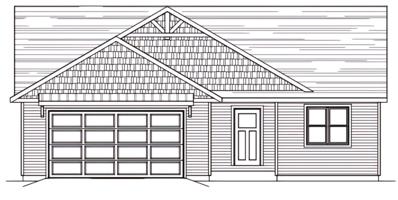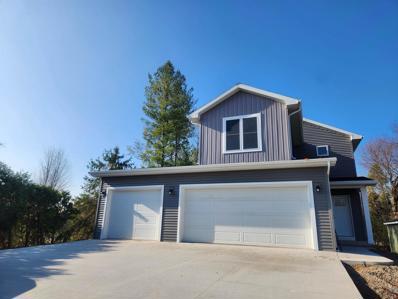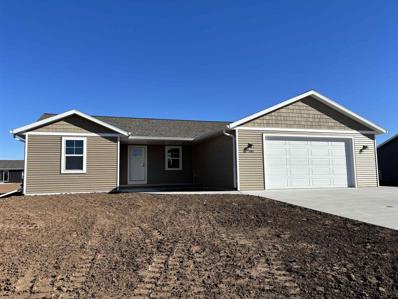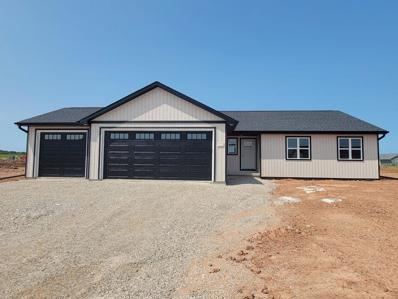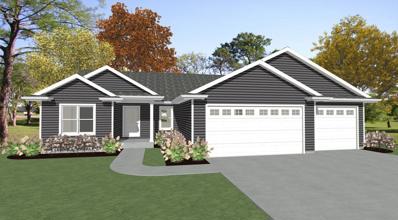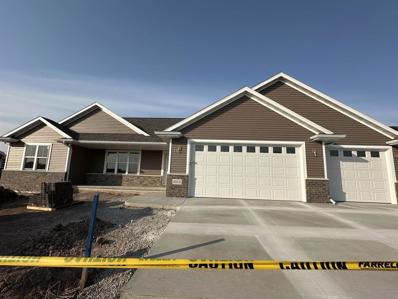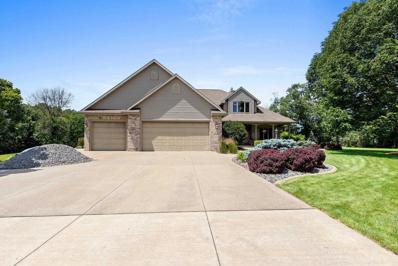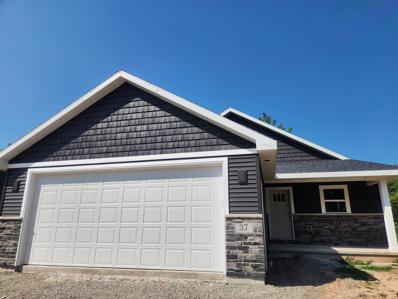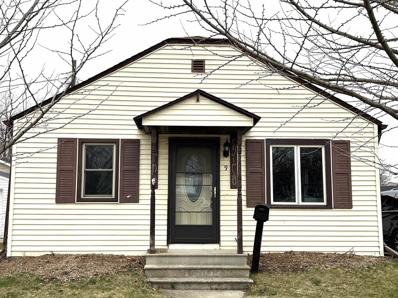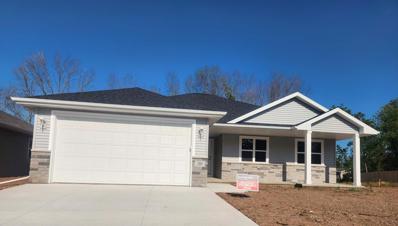Kaukauna WI Homes for Sale
- Type:
- Condo
- Sq.Ft.:
- 2,059
- Status:
- Active
- Beds:
- 3
- Year built:
- 2002
- Baths:
- 3.00
- MLS#:
- WIREX_RANW50298437
ADDITIONAL INFORMATION
NO HOA FEES! Welcome to 1521 Harrison Street, a charming gem nestled in the heart of Kaukauna, WI! This delightful property offers a perfect blend of comfort and convenience, making it an ideal choice for your next home. As you step inside, you'll be greeted by a spacious and inviting living area, perfect for relaxing with family or entertaining guests. The large windows allow natural light to flood the space, creating a warm and welcoming atmosphere. The kitchen has ample counter space, and plenty of storage for all your culinary needs. The property boasts 3 bedrooms, each offering a cozy retreat with generous closet space. Outside, the backyard is perfect for summer barbecues, gardening, or simply unwinding after a long day.
- Type:
- Single Family
- Sq.Ft.:
- 1,664
- Status:
- Active
- Beds:
- 3
- Lot size:
- 0.31 Acres
- Year built:
- 2024
- Baths:
- 2.00
- MLS#:
- WIREX_RANW50298256
ADDITIONAL INFORMATION
New construction ranch in Kaukauna! 3 bed/2 bath with an open concept and split bedroom design. Cathedral ceiling over the living room and kitchen/dining area. Kitchen has a walk-in pantry, large island, and appliances included. Master bedroom has an attached walk-in closet and attached bathroom with dual vanities and a shower. The attached 3-car garage has access to the basement, which has an egress window and is stubbed for a future bathroom. Additional features include a large, covered front porch, tray ceiling in the master bedroom, passive radon system, and efficient 2-stage furnace. Driveway and rear patio (18' x 12') included. *Anticipated completion date 11/08/24*.
- Type:
- Condo
- Sq.Ft.:
- 1,414
- Status:
- Active
- Beds:
- 2
- Year built:
- 2005
- Baths:
- 2.00
- MLS#:
- WIREX_RANW50298194
ADDITIONAL INFORMATION
This ranch style home on a beautiful .68 of an acre lot has so much to offer! Starting with a 2 stall garage, insulated/finished/heated with an epoxy floor & floor drain. PLUS a a 4 stall detached insulated/finished/heated garage with attic space & private driveway. The kitchen features updated quartz counters & tile back splash, instant hot water system under the sink, & a pantry. The primary suite offers tray ceiling, walk-in closet, & primary bath. Basement has great storage and is stubbed for a bathroom. All of this is situated on a huge double lot that offers great privacy, extensive landscaping, 21 different trees, and a handy yard shed. This is a must see!
- Type:
- Single Family
- Sq.Ft.:
- 4,410
- Status:
- Active
- Beds:
- 3
- Lot size:
- 1.75 Acres
- Year built:
- 1993
- Baths:
- 4.00
- MLS#:
- WIREX_RANW50297862
ADDITIONAL INFORMATION
The more you explore in this incredible home the more you will realize, "this is the dream home" and now it is a possibility for you to be it's new owner. This home will have you falling in love, first, with the 1.75 acres of lush and beautifully landscaped land bordered by the tranquil and picturesque creek. When you step inside the home you will be captivated by the vaulted ceiling, remodeled kitchen & main floor primary bedroom suite. Entertainers are sure to be delighted by the walk-out basement complete with a bar, living room, pool table area, bonus room currently used as a workout space, and basement access from the garage.
- Type:
- Single Family
- Sq.Ft.:
- 1,619
- Status:
- Active
- Beds:
- 3
- Lot size:
- 1.12 Acres
- Year built:
- 2023
- Baths:
- 2.00
- MLS#:
- WIREX_RANW50297018
- Subdivision:
- RUEDEN RIDGE
ADDITIONAL INFORMATION
Welcome to COUNTRY LIVING on over a 1 acre lot! This home is an open concept 3 bed, 2 bath ranch. Step into a gorgeous kitchen with dual finish, custom built maple cabinets & Carrara Trigato Quartz countertops. The main living area features LVP flooring. Relax in the great room next a cozy HH 50? Simplifire Allusion Platinum Linear Electric Fireplace surrounded by shiplap & a stunning wood beam mantle. The primary bedroom is a retreat with a spacious walk in closet & a bathroom with dual sink vanity. Lower level is stubbed for a bathroom & has an egress window for future expansion. Driveway apron is gravel. Water is a community well & there is a homeowner's association for the well, $225 quarterly or $900 for the year. Stubbed for water softener recommended for this subdivision.
- Type:
- Single Family
- Sq.Ft.:
- 1,210
- Status:
- Active
- Beds:
- 2
- Lot size:
- 0.23 Acres
- Baths:
- 2.00
- MLS#:
- WIREX_RANW50296853
ADDITIONAL INFORMATION
Birch Floor Plan
$368,024
3520 HAAS ROAD Kaukauna, WI 54130
- Type:
- Single Family
- Sq.Ft.:
- 1,222
- Status:
- Active
- Beds:
- 2
- Lot size:
- 0.29 Acres
- Baths:
- 2.00
- MLS#:
- WIREX_RANW50296856
ADDITIONAL INFORMATION
- Type:
- Single Family
- Sq.Ft.:
- 2,311
- Status:
- Active
- Beds:
- 4
- Lot size:
- 0.31 Acres
- Year built:
- 2017
- Baths:
- 3.00
- MLS#:
- WIREX_RANW50296367
ADDITIONAL INFORMATION
Per Restrictive Covenants fence allowed and dogs allowed on property. Per seller, covenants no longer enforced upon sale of last parcel in cul-de-sac under construction now. Welcome to this beautiful 2017-built, 2,311 sq. ft. 4-bedroom, 3-bathroom ranch, on a serene .31-acre lot in the highly desired Kaukauna school district. The open-concept design, with vaulted ceilings, creates a bright and airy atmosphere. The split-bedroom layout offers privacy, while the primary suite boasts a spacious walk-in closet and luxurious bathroom. The chef?s kitchen is a highlight, featuring an island with quartz countertops and a huge pantry. The finished basement expands your living space with a family room, exercise room, full bathroom, and additional bedroom. Peaceful backyard from your large patio.
- Type:
- Single Family
- Sq.Ft.:
- 1,448
- Status:
- Active
- Beds:
- 3
- Lot size:
- 0.28 Acres
- Year built:
- 2024
- Baths:
- 2.00
- MLS#:
- WIREX_RANW50296246
- Subdivision:
- WILDLIFE HEIGHTS
ADDITIONAL INFORMATION
Enviable, fresh, exciting Ashton Model in exciting area close to Kaukauna HS! Another dynamic home built by the industry leader, VANS REALTY & Construction! This snazzy delight features large kitchen showcasing abundant cabinetry, tile backsplash and large dining area. Inviting great room. All 3 bedrooms are on one wing of the home. Central air and soft-close cabinets & drawers are a welcomed bonus! Terrific 3-car garage with a floor drain! An absolutely functional charmer = say yes today! Home Shown is a simulated model. All pictures shown are not of the actual home, but this model in a different location. Estimated completion November 2024.
- Type:
- Single Family
- Sq.Ft.:
- 1,525
- Status:
- Active
- Beds:
- 3
- Lot size:
- 0.32 Acres
- Year built:
- 2024
- Baths:
- 2.00
- MLS#:
- WIREX_RANW50296142
ADDITIONAL INFORMATION
Construx Builders presents the "White Birch" model. A larger model that features an open concept, split bedroom design. Beautiful kitchen w/lots of maple cabinets, breakfast peninsula, & big pantry. Lg living rm w/open staircase to basement. Primary suite w/lg walk in closet, full ba w/raised height dual vanity & step in shower. Solid wood, 6 panel doors throughout. Nice 1st floor laundry rm. Basement w/active radon mitigation system, egress window & stubbed for full ba. Oversized 3 car garage. Deep 1/3 acre lot.
$599,800
W1023 VANS ROAD Kaukauna, WI 54130
- Type:
- Single Family
- Sq.Ft.:
- 1,781
- Status:
- Active
- Beds:
- 4
- Lot size:
- 7 Acres
- Year built:
- 1972
- Baths:
- 2.00
- MLS#:
- WIREX_RANW50296136
ADDITIONAL INFORMATION
GET BACK TO THE COUNTRY w/this ONE OF A KIND Property 48x48 Heated shop (2001) with poured frost wall and 14' OH Door, 48x82 cold storage attached w 20x69 lean to. 54x90 Machine Shed w 54x48 attached cattle shed. 34X104 Barn w/Haymow, 1 Silo, 36x106 cattle shed w lean to. Cattle sheds are clean and can be used for storage. 52x120 open air manure shed that will be emptied by November, Use restriction in place until 9/15/25, (see docs). Renovated Farmhouse w/Detached Garage on APPROX 7+ Acres Kitchen w/Cabinets Galore, Appliances included, 1st FL Primary Bed, 1st Fl Laundry and Mud Entry Room. Centrally located between Appleton and Green Bay! BRING THE ANIMALS or BRING YOUR BUSINESS & EQUIPMENT
$1,200,000
302 PHEASANT RUN DRIVE Kaukauna, WI 54130
- Type:
- Single Family
- Sq.Ft.:
- 6,747
- Status:
- Active
- Beds:
- 5
- Lot size:
- 0.33 Acres
- Year built:
- 1982
- Baths:
- 5.00
- MLS#:
- WIREX_RANW50296025
ADDITIONAL INFORMATION
Welcome to this River Front Home! Located on the Fox River which has gorgeous sunsets. This exquisite custom built home has been meticulously cared for. Beautiful views from every room in the home, an entertainers dream, beautifully updated. There are 5 bedrooms, 3 full baths and 2 half baths. Primary bedroom- bath has been totally updated, walk-in shower, soaking tub. There is a walk-in closet/wardrobe area off the bathroom. Take the elevator or the stairs down to the lower level, where you will find 3 bedrooms, a large family room an indoor pool and sauna over looking the Fox River. Also you will find a 26x34 Theater room. 3 car attached garage that is finished with an durable Epoxy floor coating. New roof in 2024. Call on this home for a tour today! Buyers must be pre-approved.
- Type:
- Single Family
- Sq.Ft.:
- 1,377
- Status:
- Active
- Beds:
- 2
- Lot size:
- 0.21 Acres
- Year built:
- 2024
- Baths:
- 2.00
- MLS#:
- WIREX_RANW50295858
ADDITIONAL INFORMATION
BRAND NEW CONSTRUCTION from Marcus McGuire Homes! This home is currently under construction and will be ready for you to call it your Home Sweet Home later this Fall! 2 Bedroom, 2 bath, 1st floor laundry, large kitchen, vaulted ceilings, back patio and 2 car garage!!! Still PLENTY of time to add your personal finishing touches and make it your own semi-custom! Basement is stubbed in with egress window for future additional finished square footage if desired.
- Type:
- Single Family
- Sq.Ft.:
- 1,734
- Status:
- Active
- Beds:
- 4
- Lot size:
- 0.28 Acres
- Year built:
- 2024
- Baths:
- 3.00
- MLS#:
- WIREX_RANW50295716
ADDITIONAL INFORMATION
BRAND NEW CONSTRUCTION from Marcus McGuire Homes! This home is ready for you to call it your Home Sweet Home! 4 Bedrooms, 2.5 bath, 1st floor laundry, kitchen island, appliance package, elevated back deck and 3 car garage!!! Basement is stubbed in for future additional finished square footage if desired.
- Type:
- Single Family
- Sq.Ft.:
- 1,427
- Status:
- Active
- Beds:
- 3
- Lot size:
- 0.33 Acres
- Year built:
- 2024
- Baths:
- 2.00
- MLS#:
- WIREX_RANW50295453
- Subdivision:
- BLUE STEM MEADOWS
ADDITIONAL INFORMATION
New plan from Schmidt Bros. Custom Homes, Inc. featuring 3 bedrooms and 2 full baths. The cathedral ceiling in the kitchen and living room add a volume feel to the home. Black stainless appliances are included in the kitchen. The primary suite includes a walk in closet. The mudroom features a bench and hooks, a drop center and the laundry area. Home includes a water softener and a active dampness and radon control system. A driveway and patio are included.
- Type:
- Single Family
- Sq.Ft.:
- 1,383
- Status:
- Active
- Beds:
- 3
- Lot size:
- 0.29 Acres
- Year built:
- 2024
- Baths:
- 2.00
- MLS#:
- WIREX_RANW50295275
ADDITIONAL INFORMATION
VW Homes brings your dreams to life with it's brand new construction, ranch style home! The Magnolia model floor plan is all about ease and efficiency. Enter your home through the 3 car attached garage and have plenty of room to kick off your shoes or toss your dirty clothes right into the washer. Feel whisked into the rest of the home with the beautiful flow through the kitchen with ample counter space and breakfast bar, enjoy the views from the dining room through the sliding glass doors and feel welcomed and invited into the living room and enjoy the open feeling of the cathedral ceiling. The bedrooms are tucked away in their own wing of the home. Here, you will find the beautiful primary bedroom and ensuite with a large walk in closest. Schedule your private tour today!
- Type:
- Single Family
- Sq.Ft.:
- 1,542
- Status:
- Active
- Beds:
- 3
- Lot size:
- 0.28 Acres
- Year built:
- 2024
- Baths:
- 2.00
- MLS#:
- WIREX_RANW50295057
- Subdivision:
- WILDLIFE HEIGHTS
ADDITIONAL INFORMATION
This Vans Construction JACKSON design is brand new and chic, and taking the Fox Cities by storm! Sensational location close to Kaukauna High School! Striking 3 BR, 2 bath ranch has tons of pizazz and 11 x 10 covered back porch Beautiful lannon-stained cabinets in kitchen, which also includes tile backsplash, and superb center island. Terrific floor plan that will 'wow' at every turn. Central air, soft close drawers' and garage floor drains are additional amenities that are sure-to-be-appreciated. Exterior photo is a simulated model of this home. Other pictures are not of this property, but a similar model. Estimated completion date November 2024.
- Type:
- Single Family
- Sq.Ft.:
- 1,507
- Status:
- Active
- Beds:
- 3
- Lot size:
- 0.28 Acres
- Year built:
- 2024
- Baths:
- 2.00
- MLS#:
- WIREX_RANW50295056
- Subdivision:
- WILDLIFE HEIGHTS
ADDITIONAL INFORMATION
Stellar 3 BR new construction DESTIN model ranch home in terrific Kaukauna area! Another gem from VANS CONSTRUCTION ... this sensational floor plan is highlighted attractive brick-and-vinyl exterior - showcasing tremendous curb appeal! Warm kitchen center with granite counters, tile backsplash and gorgeous cabinetry (Canyon color). Inviting & large master suite with double sinks and great closet space. All BR's are nice-sized. Soft-close drawers, central air and garage floor drain help make this home sensational. Bonuses: 3-car garage, egress window in lower level, superior lot, and much more! Home shown is a simulated model. Estimated completion date November 2024.
$850,000
W1440 MAES COURT Kaukauna, WI 54130
- Type:
- Single Family
- Sq.Ft.:
- 4,115
- Status:
- Active
- Beds:
- 4
- Lot size:
- 5.4 Acres
- Year built:
- 1997
- Baths:
- 4.00
- MLS#:
- WIREX_RANW50293585
ADDITIONAL INFORMATION
Nestled on 5.4 acres of mostly wooded land at the end of a quiet cul-de-sac, this stunning 4-bedroom home offers the perfect blend of comfort & luxury. Main floor features a spacious en-suite bedroom, an office, & a convenient laundry room. Great room impresses with cathedral ceilings & a cozy gas fireplace. The large, modern kitchen is equipped with granite countertops & stainless steel appliances. Walk-out lower level boasts a full bath, wet bar, family room with a fireplace , a bedroom, & 3-season rm. Separate 4-car garage has finished space above, complete with a gas fireplace & bathroom. With the serene & private setting, the property is conveniently close to amenities, offering the best of both worlds. The home is Pre-Inspected (defects fixed) & has a whole home generator.
- Type:
- Single Family
- Sq.Ft.:
- 1,580
- Status:
- Active
- Beds:
- 3
- Lot size:
- 0.2 Acres
- Year built:
- 2024
- Baths:
- 2.00
- MLS#:
- WIREX_RANW50291806
ADDITIONAL INFORMATION
Welcome Home!! This BRAND NEW home by Marcus McGuire Homes in Ash Grove Estates Kaukauna is ready for you to make it your very own. 3-bedroom, 2 full baths, 1st floor laundry. Full basement with egress window and stubbed in plumbing for future added finished square footage if desired. **Some Pictures are Artificially Staged**
- Type:
- Single Family
- Sq.Ft.:
- 720
- Status:
- Active
- Beds:
- 2
- Lot size:
- 0.12 Acres
- Year built:
- 1942
- Baths:
- 1.00
- MLS#:
- WIREX_RANW50289075
ADDITIONAL INFORMATION
Calling all investors & those buyer's looking for a small ranch. Look no further! This 2 bedroom home on a quiet court in Kaukauna is priced to sell. Cozy kitchen and dining area leads to the living room. Two bedrooms and full bath with updated walk-in shower. Kitchen appliances stay along with the washer and dryer. Seller has taken out the HMS home warranty for you! All this plus central air, oversized 2 1/2 car garage, central air and much more. Seller will be reviewing offers on Friday, April 5th at 10am.
- Type:
- Single Family
- Sq.Ft.:
- 1,590
- Status:
- Active
- Beds:
- 3
- Lot size:
- 0.21 Acres
- Year built:
- 2024
- Baths:
- 2.00
- MLS#:
- WIREX_RANW50288655
ADDITIONAL INFORMATION
BRAND NEW Construction by Marcus McGuire Homes! 3 Bedroom, 2 full bath. 1st floor laundry, gas fireplace, poured covered patio. Kitchen appliance package and water softener included! Basement is stubbed in for future additional finished square footage if desired along with egress window.
| Information is supplied by seller and other third parties and has not been verified. This IDX information is provided exclusively for consumers personal, non-commercial use and may not be used for any purpose other than to identify perspective properties consumers may be interested in purchasing. Copyright 2024 - Wisconsin Real Estate Exchange. All Rights Reserved Information is deemed reliable but is not guaranteed |
Kaukauna Real Estate
The median home value in Kaukauna, WI is $324,900. This is higher than the county median home value of $259,000. The national median home value is $338,100. The average price of homes sold in Kaukauna, WI is $324,900. Approximately 70.02% of Kaukauna homes are owned, compared to 27.74% rented, while 2.24% are vacant. Kaukauna real estate listings include condos, townhomes, and single family homes for sale. Commercial properties are also available. If you see a property you’re interested in, contact a Kaukauna real estate agent to arrange a tour today!
Kaukauna, Wisconsin has a population of 16,929. Kaukauna is more family-centric than the surrounding county with 35.07% of the households containing married families with children. The county average for households married with children is 34.02%.
The median household income in Kaukauna, Wisconsin is $69,308. The median household income for the surrounding county is $72,695 compared to the national median of $69,021. The median age of people living in Kaukauna is 39.3 years.
Kaukauna Weather
The average high temperature in July is 80.9 degrees, with an average low temperature in January of 9 degrees. The average rainfall is approximately 30.6 inches per year, with 45.3 inches of snow per year.
