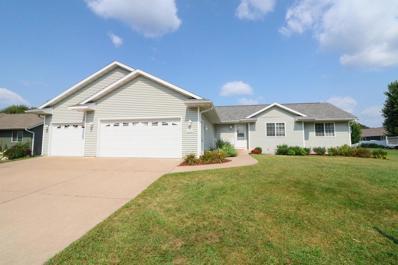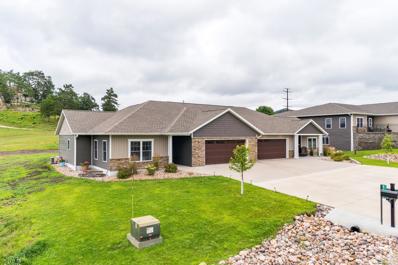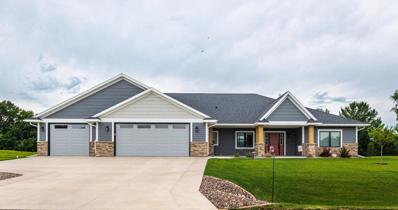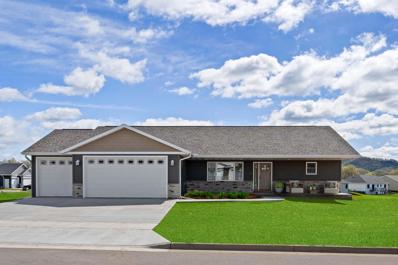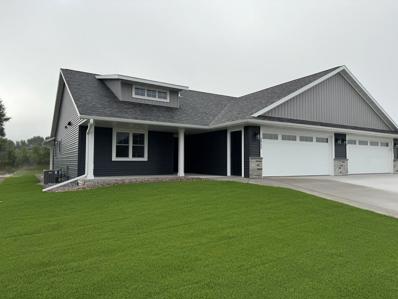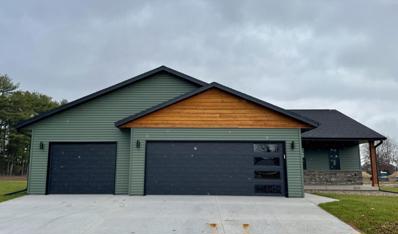Holmen WI Homes for Sale
$397,500
1929 Crooked AVENUE Holmen, WI 54636
- Type:
- Single Family
- Sq.Ft.:
- 2,500
- Status:
- Active
- Beds:
- 5
- Lot size:
- 0.27 Acres
- Year built:
- 2006
- Baths:
- 3.00
- MLS#:
- WIREX_METRO1885730
- Subdivision:
- HALE ACRES
ADDITIONAL INFORMATION
This home combines modern living with a warm, inviting atmosphere. Comfortable and easy flowing, this newer build features a wonderfully crafted and well laid floor plan featuring 5 bedrooms and 3 full bathrooms. A generously sized master suite with an ensuite bathroom. Additionally, you will enjoy a spacious 3 car garage and fully finished basement with a full kitchen! Enjoy your wonderful peaceful WI sunsets on your deck and patio while surrounded by newly planted trees and landscaping growing into a natural privacy. Perfect for relaxing or hosting gatherings, complete with a patio area and plenty of room for kids and pets to play. A friendly neighborhood, you'll enjoy easy access to local parks, schools, and amenities, all while being just a short drive to LaCrosse. Make this your home
- Type:
- Condo
- Sq.Ft.:
- 2,402
- Status:
- Active
- Beds:
- 3
- Year built:
- 2020
- Baths:
- 3.00
- MLS#:
- WIREX_METRO1887204
ADDITIONAL INFORMATION
Your Golf Cart Awaits! Indulge in the ultimate golf lifestyle in this stunning, newer zero-entry 3 BR, 3 BA ranch condo. Boasting high-end finishes, a spacious, open main floor, a versatile finished lower-level, this home offers the perfect blend of style & function. Cook, dine, entertain-this kitchen has it all: great island space, adjoining dining space, ample cabinetry & direct patio access with golf course views. You'll love the natural light the master suite features, not to mention the timeless tiled walk-in shower plus there's a 2nd main floor bedroom that is set apart for privacy. Tee time has never been easier with your direct access to Drugan's 18-hole golf course from your attached 2 car garage (golf cart door). Make the most of your time. Let condo living simplify your life.
- Type:
- Townhouse
- Sq.Ft.:
- 2,402
- Status:
- Active
- Beds:
- 3
- Lot size:
- 0.29 Acres
- Year built:
- 2020
- Baths:
- 3.00
- MLS#:
- 6583638
- Subdivision:
- Castle Mound Condo
ADDITIONAL INFORMATION
Your Golf Cart Awaits! Indulge in the ultimate golf lifestyle in this stunning, newer zero-entry 3 BR, 3 BA ranch condo. Boasting high-end finishes, a spacious, open main floor, a versatile finished lower-level, this home offers the perfect blend of style & function. Cook, dine, entertain-this kitchen has it all: great island space, adjoining dining space, ample cabinetry & direct patio access with golf course views. You'll love the natural light the master suite features, not to mention the timeless tiled walk-in shower plus there's a 2nd main floor bedroom that is set apart for privacy. Tee time has never been easier with your direct access to Drugan's 18-hole golf course from your attached 2 car garage (golf cart door). Make the most of your time. Let condo living simplify your life.
$474,900
1945 London STREET Holmen, WI 54636
- Type:
- Single Family
- Sq.Ft.:
- 1,689
- Status:
- Active
- Beds:
- 3
- Lot size:
- 0.29 Acres
- Year built:
- 2024
- Baths:
- 2.00
- MLS#:
- WIREX_METRO1885769
ADDITIONAL INFORMATION
Quality built new construction home. This sprawling open concept ranch will not disappoint.. Kit will feature quartz counters, island & good storage space. Laundry between gar & kit w/ sitting bench w/ cubbies underneath, storage cabinets and a walk-in closet. Maintenance free deck off dining area. This size deck can accommodate patio furniture, grilling equipment & still have room to move around. LR & Master Suite both have tray ceilings. Master Suite also boasts beautiful bath with dual sinks, walk-in closet. Unfinished lower level set up for 2 additional BR,s, Ba and Family room.
$524,900
2920 Beyer ROAD Holmen, WI 54636
- Type:
- Single Family
- Sq.Ft.:
- 1,838
- Status:
- Active
- Beds:
- 3
- Lot size:
- 0.24 Acres
- Year built:
- 2024
- Baths:
- 2.00
- MLS#:
- WIREX_METRO1884813
- Subdivision:
- PERTZSCH FARM
ADDITIONAL INFORMATION
Welcome to your dream home! This stunning newly built ranch offers over 1,800 square feet of luxurious living space on the main floor. Enjoy the convenience of zero-entry access, ensuring easy mobility for everyone. The expansive covered deck provides the perfect space for outdoor entertaining or simply relaxing while taking in the serene surroundings. The fully sodded lot features a state-of-the-art sprinkler system, ensuring your lawn stays lush and green with minimal effort. Don't miss out on this exceptional home that combines modern amenities with comfortable, single-level living. Nestled near on of Holmen's newest parks and near walk trails along with quick access to schools, shopping and more. Separate laundry room off garage access with mud room closet and bench. Amish cabinets.
- Type:
- Single Family
- Sq.Ft.:
- 2,680
- Status:
- Active
- Beds:
- 3
- Lot size:
- 1.29 Acres
- Year built:
- 2022
- Baths:
- 2.50
- MLS#:
- WIREX_METRO1883789
ADDITIONAL INFORMATION
This custom-built zero entry ranch boasts space galore! Open-concept kitchen/dining/LR with cathedral ceilings and gas fireplace is an entertainer's dream! Split floor plan offers privacy to the large primary suite complete with oversized walk-in tile shower, double sink vanity, and walk-in closet with direct access to the laundry room. A separate mud room, 2 large BRs, and an additional 1.5 bathrooms make this home sweet home! Enjoy a relaxing yoga session in your large screened porch overlooking 1.29 acres of plush lawn, thanks to the in-ground sprinkler system. Whether you require extra storage or like to tinker, you'll appreciate the finished 3+ car heated garage and expansive unfinished basement. The possibilities are endless! Run, don't walk! Check this home out today!
- Type:
- Single Family
- Sq.Ft.:
- 1,734
- Status:
- Active
- Beds:
- 3
- Lot size:
- 0.32 Acres
- Year built:
- 2024
- Baths:
- 2.00
- MLS#:
- WIREX_METRO1878432
ADDITIONAL INFORMATION
Open concept new construction ranch . Open Concept main floor living with vaulted ceilings in the LR. Sliding patio doors leads to partial covered 10 X 20 maintenance free deck. Master suite with walk-in closet and private bath with dual sinks. Attached 833 sq. ft. garage with extra deep 3rd stall. Lower level is stubbed for 3rd bath, 2 more bedrooms and family room. 5 X 19 covered porch.
$469,900
1313 Crockett DRIVE Holmen, WI 54636
- Type:
- Single Family
- Sq.Ft.:
- 1,850
- Status:
- Active
- Beds:
- 3
- Lot size:
- 0.33 Acres
- Year built:
- 2024
- Baths:
- 2.50
- MLS#:
- WIREX_METRO1875382
ADDITIONAL INFORMATION
DON'T MISS OUT ON THIS BEAUTIFUL NEW CONSTRUCTION HOME ON A CORNER LOT IN THE COLE ADDITION. THIS OPEN CONCEPT FLOOR PLAN OFFERS MORE THAN 1800 SQ FT. WITH THE OPPORTUNITY FOR GROWTH IN THE BASEMENT. AMISH BUILT CABINETS, 9-FT VAULTED CEILINGS, CORNER PANTRY AND SEPERATE LAUNDRY/MUD ROOM ARE JUST A FEW HIGHLIGHTS OF THIS HOME.
- Type:
- Single Family
- Sq.Ft.:
- 2,318
- Status:
- Active
- Beds:
- 3
- Lot size:
- 0.16 Acres
- Year built:
- 2024
- Baths:
- 3.00
- MLS#:
- WIREX_METRO1873111
- Subdivision:
- KINGS BLUFF ESTATES
ADDITIONAL INFORMATION
Attractive, new construction twin homes featuring zero clearance/entry from the heated garage, convenient main floor amenities (laundry w/utility sink, master suite, open floor plan), spacious kitchen (quartz tops, tile backsplash, gas and electric hookups), vaulted living room w/gas fireplace & custom mantle, split bedroom set up, additional full bath & mudroom. The fully finished LL features a spacious family rm, full bath, bedroom & ample storage space. Additional features include: covered patio, semi-private rear yard, irrigated lawn, finished/heated garage. Whether you are looking to downsize & simplify or upgrade to quality construction and craftsmanship, you will wish you had done it sooner! Additional photos coming soon. One owner is a licensed agent.
- Type:
- Single Family
- Sq.Ft.:
- 1,758
- Status:
- Active
- Beds:
- 3
- Lot size:
- 0.29 Acres
- Year built:
- 2024
- Baths:
- 2.00
- MLS#:
- WIREX_METRO1868682
ADDITIONAL INFORMATION
Charming 3-bedroom, 2-bath ranch home in the Seven Bridges Addition. Featuring a thoughtfully designed split floor plan, the living room boasts a cozy gas fireplace and vaulted ceilings, creating a spacious and inviting atmosphere. Enjoy the convenience of a mudroom with built-ins, perfect for everyday organization. The primary ensuite offers a luxurious retreat with vaulted ceilings, a walk-in closet, a stylish tile shower, and a double sink vanity. Step outside to relax on the covered patio, perfect for entertaining or enjoying quiet moments. Unfinished basement ready for your ideas.
| Information is supplied by seller and other third parties and has not been verified. This IDX information is provided exclusively for consumers personal, non-commercial use and may not be used for any purpose other than to identify perspective properties consumers may be interested in purchasing. Copyright 2024 - Wisconsin Real Estate Exchange. All Rights Reserved Information is deemed reliable but is not guaranteed |
Andrea D. Conner, License # 40471694,Xome Inc., License 40368414, [email protected], 844-400-XOME (9663), 750 State Highway 121 Bypass, Suite 100, Lewisville, TX 75067

Xome Inc. is not a Multiple Listing Service (MLS), nor does it offer MLS access. This website is a service of Xome Inc., a broker Participant of the Regional Multiple Listing Service of Minnesota, Inc. Open House information is subject to change without notice. The data relating to real estate for sale on this web site comes in part from the Broker ReciprocitySM Program of the Regional Multiple Listing Service of Minnesota, Inc. are marked with the Broker ReciprocitySM logo or the Broker ReciprocitySM thumbnail logo (little black house) and detailed information about them includes the name of the listing brokers. Copyright 2024, Regional Multiple Listing Service of Minnesota, Inc. All rights reserved.
Holmen Real Estate
The median home value in Holmen, WI is $318,000. This is higher than the county median home value of $254,500. The national median home value is $338,100. The average price of homes sold in Holmen, WI is $318,000. Approximately 63.96% of Holmen homes are owned, compared to 31.35% rented, while 4.69% are vacant. Holmen real estate listings include condos, townhomes, and single family homes for sale. Commercial properties are also available. If you see a property you’re interested in, contact a Holmen real estate agent to arrange a tour today!
Holmen, Wisconsin 54636 has a population of 10,613. Holmen 54636 is more family-centric than the surrounding county with 43.13% of the households containing married families with children. The county average for households married with children is 30.96%.
The median household income in Holmen, Wisconsin 54636 is $73,821. The median household income for the surrounding county is $62,817 compared to the national median of $69,021. The median age of people living in Holmen 54636 is 38 years.
Holmen Weather
The average high temperature in July is 83.6 degrees, with an average low temperature in January of 8.5 degrees. The average rainfall is approximately 34 inches per year, with 41.2 inches of snow per year.
