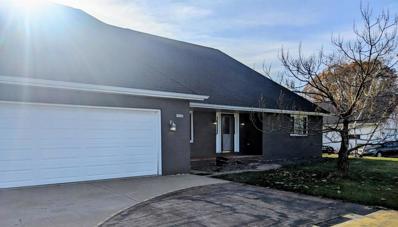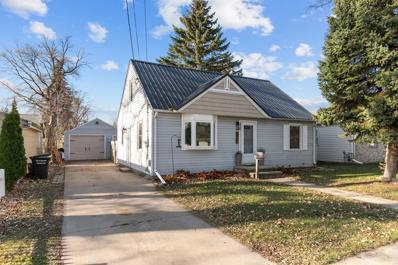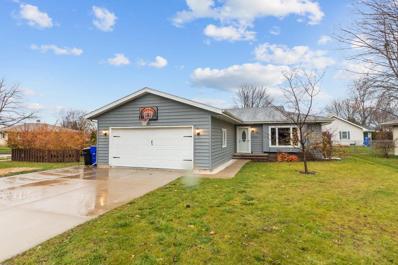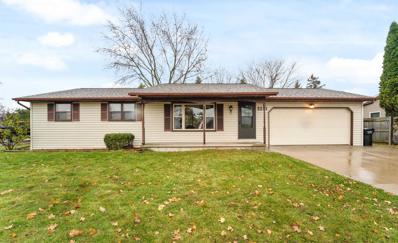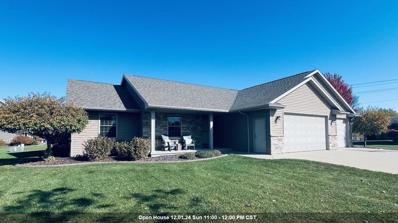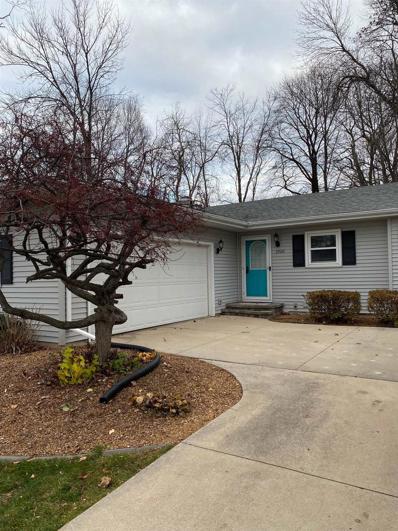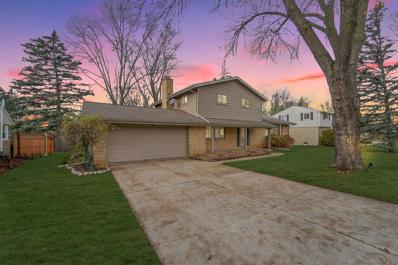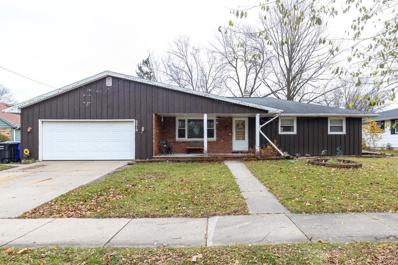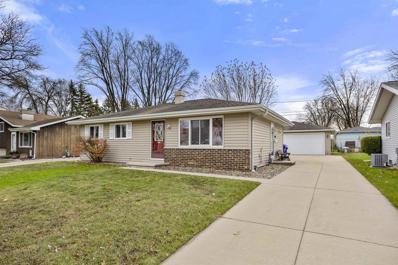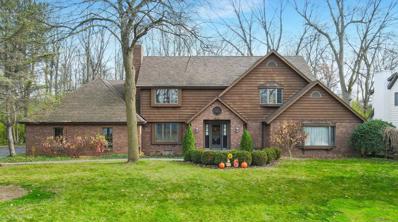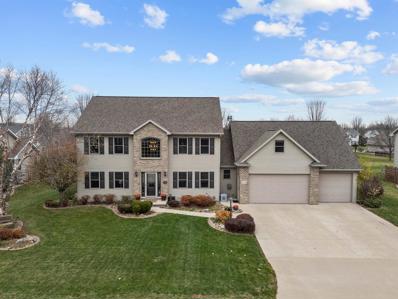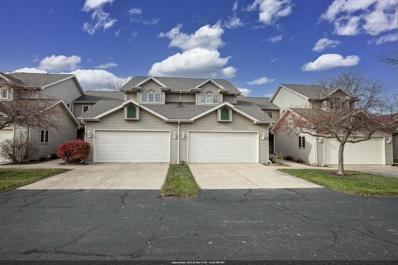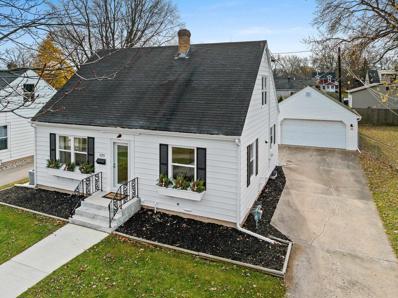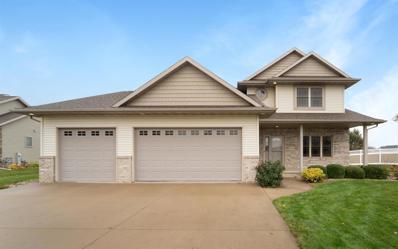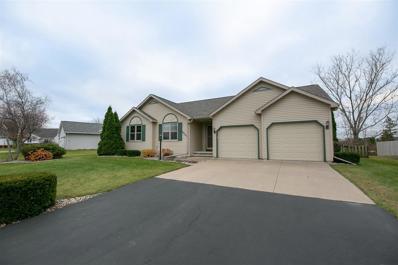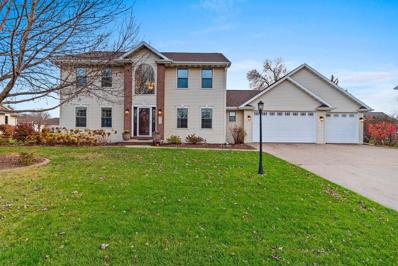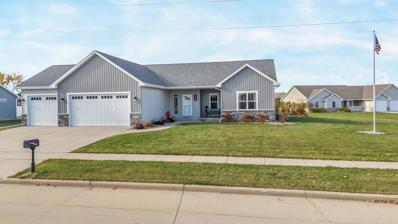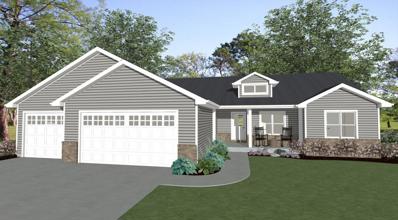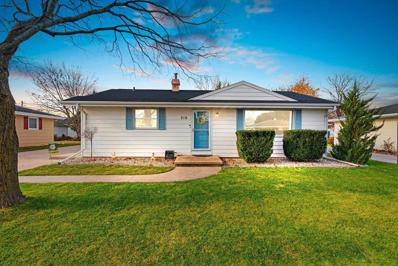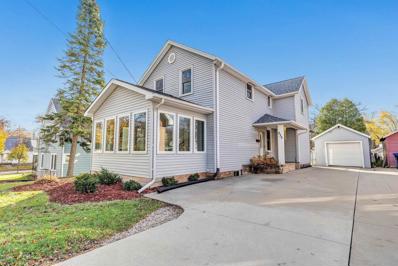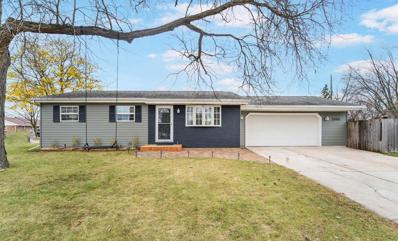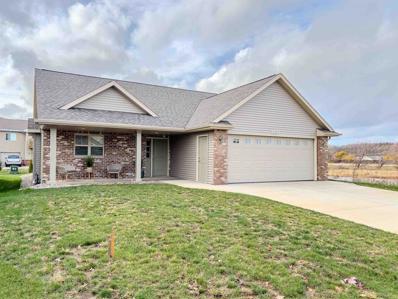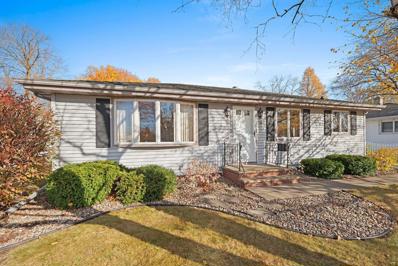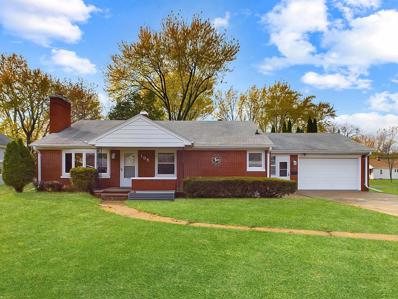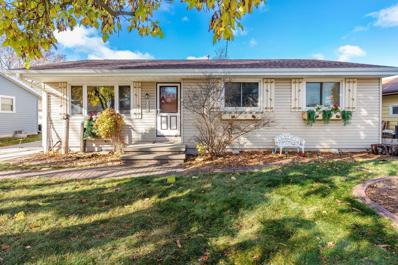Appleton WI Homes for Sale
- Type:
- Single Family
- Sq.Ft.:
- 2,514
- Status:
- NEW LISTING
- Beds:
- 4
- Lot size:
- 0.4 Acres
- Year built:
- 1990
- Baths:
- 3.00
- MLS#:
- WIREX_RANW50301406
ADDITIONAL INFORMATION
Spacious and Unique 4 bedroom home in the Kimberly School district is now ready for a new owner. Enjoy the sunshine this winter in your own sunrooom. The bathrooms, windows and some mechanicals have been recently updated too! Large Bedrooms and lots of beautiful features,including the brick patio, extra parking area next to garage, room for gardens, and so much more. Current Gym area has rubber mats for flooring, may not be suitable for all. All room sizes are approximate.
$235,000
325 S LEE STREET Appleton, WI 54915
- Type:
- Single Family
- Sq.Ft.:
- 1,756
- Status:
- NEW LISTING
- Beds:
- 3
- Lot size:
- 0.15 Acres
- Year built:
- 1953
- Baths:
- 1.00
- MLS#:
- WIREX_RANW50301408
ADDITIONAL INFORMATION
This charming 3-bedroom home features a remodeled interior that combines modern updates with cozy touches throughout. The inviting living room showcases a beautiful hardwood floor, creating a warm and welcoming atmosphere. The kitchen is equipped with newer appliances, making meal prep a breeze. Also on the main level, you'll find two comfortable bedrooms and a full bath. Upstairs, the spacious primary bedroom offers a custom-built reading nook, great for relaxing. The lower level provides additional living space with a family room, while the unfinished ceiling offers potential for customization. Outside, the home is complete with a new metal roof, a 1-car garage, a fenced yard, and a patio for outdoor enjoyment. Showings begin 11/29/24 at 1:00 pm.
- Type:
- Single Family
- Sq.Ft.:
- 1,500
- Status:
- NEW LISTING
- Beds:
- 3
- Lot size:
- 0.24 Acres
- Year built:
- 1984
- Baths:
- 1.00
- MLS#:
- WIREX_RANW50301357
ADDITIONAL INFORMATION
Ranch with large kitchen, spacious living room, 4-season room which includes pellet stove and A/C unit. Primary bedroom with bathroom access, 2-car garage, and unfinished basement ready to customize!
- Type:
- Single Family
- Sq.Ft.:
- 1,092
- Status:
- NEW LISTING
- Beds:
- 3
- Lot size:
- 0.22 Acres
- Year built:
- 1982
- Baths:
- 1.00
- MLS#:
- WIREX_RANW50301334
ADDITIONAL INFORMATION
Desirable Ranch! As you approach the home the covered porch greets you. As you enter the home the large living is sure to please. Open concept opens to the dining area with a patio door leading you out your fenced in yard! The kitchen features a snack bar area with plenty of cabinetry and counter space. Down the hall are 3 ample sized bedrooms with a main full bath! Lower level has a family room ready for your finishing touches. 2 car attached garage for your convenience. This home has been well cared for! Close to Schools, Parks, Shopping, Easy access to 441! Preferred Closing December 30th or Before.
$619,900
1307 RITA COURT Appleton, WI 54915
- Type:
- Single Family
- Sq.Ft.:
- 3,166
- Status:
- NEW LISTING
- Beds:
- 3
- Lot size:
- 0.43 Acres
- Year built:
- 2009
- Baths:
- 4.00
- MLS#:
- WIREX_RANW50301310
- Subdivision:
- EMONS ACRES
ADDITIONAL INFORMATION
Beautifully updated Ranch on Cul-de-sac in Kimberly School District! Custom kitchen with large island, new cabinets, tile backsplash, and walk-in pantry. Large living room with floor to ceiling natural stone fireplace. Spacious laundry room with lockers. Master suite with trayed ceiling. Finished lower level with family room, bar, office, and half bath. 2 egress windows in unfinished area of the basement. Landscaped 0.43 acres yard with concrete curbing, paver patio, and built-in natural gas fireplace. Walking distance to park, YMCA, and CE trail. Heated garage.
- Type:
- Single Family
- Sq.Ft.:
- 1,344
- Status:
- NEW LISTING
- Beds:
- 3
- Lot size:
- 0.24 Acres
- Year built:
- 1985
- Baths:
- 2.00
- MLS#:
- WIREX_RANW50301297
- Subdivision:
- VANS ACRES
ADDITIONAL INFORMATION
Nice 3 bedroom 2 full bath ranch style home, attached 2.5 car garage, new flooring throughout, except kitchen and bathrooms which are tiled, new window treatments, fenced in backyard,all new paint, newer roof, beautiful gardens, all in a nice quiet neighborhood.
- Type:
- Single Family
- Sq.Ft.:
- 2,232
- Status:
- NEW LISTING
- Beds:
- 4
- Lot size:
- 0.48 Acres
- Year built:
- 1967
- Baths:
- 3.00
- MLS#:
- WIREX_RANW50301286
ADDITIONAL INFORMATION
Discover a wooded ravine lot that provides a serene backdrop for this beautiful home. As you enter a welcoming foyer greets you. The formal living rm is bathed in natural light creating an inviting atmosphere. The kitchen features an eat-in dining area, perfect for casual meals, alongside a formal dining rm ideal for entertaining. Family rm is complete with a cozy gas fireplace overlooking your stunning backyard. A patio door leads you to a 3-season rm perfect or enjoying the outdoors. The main flr also includes convenient office space, 1st flr laundry, and half bath for added convenience. Upstairs, you?ll find the primary bedrm, which boasts a private bathroom with a luxurious walk-in tile shower. Additionally, there are 3 ample-sized bedrms that share another spacious main bathrm.
- Type:
- Single Family
- Sq.Ft.:
- 2,650
- Status:
- NEW LISTING
- Beds:
- 3
- Lot size:
- 0.2 Acres
- Year built:
- 1972
- Baths:
- 3.00
- MLS#:
- WIREX_RANW50301235
ADDITIONAL INFORMATION
There is room to spread out in this 3 bedroom, 2.5 bath featuring first floor living room and family room. The lower level has a bar/rec area and 2 additional rooms along with a full bathroom. Fenced in yard and a great location too. Updates include: new light fixtures in kitchen, full bath and basement stairs; sliding patio door; new toilets. ***Home Warranty from Universal Home Protection included.***
- Type:
- Single Family
- Sq.Ft.:
- 1,488
- Status:
- NEW LISTING
- Beds:
- 3
- Lot size:
- 0.17 Acres
- Year built:
- 1975
- Baths:
- 2.00
- MLS#:
- WIREX_RANW50301198
ADDITIONAL INFORMATION
Charming 3-bedroom, 2-bath ranch home with a 2-car garage, lovingly owned by the same family since 1975! A spacious family room addition with abundant natural light creates a welcoming gathering space. Thoughtfully designed, this home features some handicap-accessible elements, ample efficient storage, and the convenience of a central vacuum system. The quiet backyard boasts lovely raised garden beds, perfect for cultivating your favorite plants or vegetables. Nestled in a friendly neighborhood with easy access to local amenities, this property offers comfort, functionality, and timeless charm.
- Type:
- Single Family
- Sq.Ft.:
- 3,376
- Status:
- Active
- Beds:
- 3
- Lot size:
- 0.37 Acres
- Year built:
- 1983
- Baths:
- 3.00
- MLS#:
- WIREX_RANW50301153
ADDITIONAL INFORMATION
Welcome to this prestigious home in South Appleton! As you step inside, you will be greeted by the foyer. The inviting family rm features a wet bar perfect for entertaining. Natural light floods the formal living rm, while the formal dining rm provides ample space for gatherings. Charming 3-season rm offers views of the backyard. Gourmet kitchen is a chef?s dream complete with granite countertops, appliance pkg. Adjacent to the kitchen is the breakfast rm. A full bath and a laundry closet are conveniently located near the 3.5-car attached garage Upstairs the primary bedrm is a true retreat featuring a walk-in closet & luxurious bathrm suite w/ a tiled walk-in shower, soaking tub and dual sinks. 2 additional generously sized bedrms share an updated main bathroom. L.L boasts a rec room.
- Type:
- Single Family
- Sq.Ft.:
- 4,253
- Status:
- Active
- Beds:
- 5
- Lot size:
- 0.36 Acres
- Year built:
- 2006
- Baths:
- 4.00
- MLS#:
- WIREX_RANW50301132
ADDITIONAL INFORMATION
Impeccably maintained 5 bed/3.5 bath home in Kimberly School District can be yours! Enter the open concept main level through the grand 2 story foyer. Cozy up to the fireplace in living room, which opens into formal dining room. Kitchen features abundant cabinet storage and counter space, with eat in island. Additional dining area, laundry, sunroom, and half bath complete the main level. Spacious master suite includes walk in closet, tiled shower, and double vanity. 3 bedrooms, bonus room, and full bath complete upper level. Lower level features large family room, great room, exercise room, bedroom, and full bath. Wet bar off family room is perfect for entertaining or grabbing a snack. Enjoy time in the backyard on the huge stamped reinforced patio, then spend time around the fire pit.
- Type:
- Condo
- Sq.Ft.:
- 1,501
- Status:
- Active
- Beds:
- 3
- Year built:
- 1994
- Baths:
- 2.00
- MLS#:
- WIREX_RANW50301126
ADDITIONAL INFORMATION
Beautiful open concept 2 story 3 bedrooms 2 full baths condo. Primary bedroom offers private bathroom entrance. Great room offers vaulted ceiling with a gas fireplace. Dining area looks out to the patio and court yard. Lower level is open for your finishing ideas or just a lot of extra storage. Flooring has been updated throughout the condo. Newer Epoxy floor in Garage. Seller is willing to sell fully furnished. Would be a great Rental.
- Type:
- Single Family
- Sq.Ft.:
- 1,938
- Status:
- Active
- Beds:
- 4
- Lot size:
- 0.15 Acres
- Year built:
- 1951
- Baths:
- 3.00
- MLS#:
- WIREX_RANW50301124
ADDITIONAL INFORMATION
Discover the CHARM of this newly updated throughout 4 Bedroom, 3 Bathroom 1.5 Story Home! This picturesque property features a detached 2 car garage with an attached flex room-perfect as a sun room or bonus room-and a generously sized fenced yard for your outdoor enjoyment. Inside, the modern kitchen includes a full appliance package, living room, and complemented by a full bathroom and two main floor bedrooms. The upper level offers two additional bedrooms and another full bath. The lower level shines with a family room, fireplace, kitchenette, full bathroom and laundry. Style and functionality combine - schedule your showing today! Sellers Desires a January 29th Closing date.
- Type:
- Single Family
- Sq.Ft.:
- 3,508
- Status:
- Active
- Beds:
- 4
- Lot size:
- 0.3 Acres
- Year built:
- 2005
- Baths:
- 4.00
- MLS#:
- WIREX_RANW50301067
ADDITIONAL INFORMATION
Impressive curb appeal and inviting front porch greets you upon entry. Warm up in the LR by the gas FP adorned by large picture window. Adjacent is the gleaming kitchen complete with large snack bar, beautiful wood floors, appliance package and eat-in dining. Spacious first floor master suite is sure to please. First floor laundry and 1/2 bath complete the main floor. Upstairs features additional 3 bedrooms and full bath. Entertain in the LL family room complete with pellet stove. Adjoining flex space perfect for office, exercise room, etc. Added bonus is the 3rd full bath. Patio doors offer gorgeous views of the neighborhood pond all year round. Plenty of room in the attached 3.5 car garage. Updates per seller include flooring, C/A and more! Don't miss out! Kimberly schools, call today!
$329,900
W6827 ALDER WAY Appleton, WI 54915
- Type:
- Single Family
- Sq.Ft.:
- 1,609
- Status:
- Active
- Beds:
- 3
- Lot size:
- 0.32 Acres
- Year built:
- 1999
- Baths:
- 2.00
- MLS#:
- WIREX_RANW50301036
ADDITIONAL INFORMATION
The 3-bedroom 2-bath home is open between the kitchen-dining area and the living room. A patio door off the dining area invites you to a 16-foot X 13-foot deck overlooking the fenced yard. A first-floor laundry room is located off the kitchen. A half-bath is adjacent to the exercise/sitting room in the basement. In the last 16 plus years only one person has occupied this house, so it has a "hardly lived-in" feel. Call for your personal showing so you do not miss out on this opportunity.
- Type:
- Single Family
- Sq.Ft.:
- 3,462
- Status:
- Active
- Beds:
- 5
- Lot size:
- 0.34 Acres
- Year built:
- 2003
- Baths:
- 4.00
- MLS#:
- WIREX_RANW50301005
ADDITIONAL INFORMATION
Natural light abounds in this stunning 5BR 3.5BA. Your new main floor features formal living & dining rooms, office, laundry, bath and is completed by a 3-season room located offyour eat-in kitchen. On the second floor, you'll find the primary suite, 3 beds & a full bath. The basement features a sprawling family/rec room-complete w/wet bar, 5thbedroom, massive walk-in closet & full bath! The backyard boasts a beautiful green space & patio. This two-story charmer is located within walking distance of Darboy Community & Farmers Field Parks, 1 block from Manitowoc Rd, 3 mins from both Woodland & Sunrise Elementary & just mins from all of your Fox Valley amenities! Please allow 48 hours for Binding Acceptance.
- Type:
- Single Family
- Sq.Ft.:
- 1,644
- Status:
- Active
- Beds:
- 3
- Lot size:
- 0.49 Acres
- Year built:
- 2017
- Baths:
- 2.00
- MLS#:
- WIREX_RANW50300861
ADDITIONAL INFORMATION
Quality construction and pride in ownership is how you can describe this beautiful one owner home. Fully unfinished lower level that is a blank slate for what you want to do. It has an egress window and is also stubbed for another bathroom. Currently being used as a woodworking room. Per sellers request, Showings to begin 11/16/24
$441,530
1308 S JADE DRIVE Appleton, WI 54915
- Type:
- Single Family
- Sq.Ft.:
- 1,687
- Status:
- Active
- Beds:
- 3
- Lot size:
- 0.25 Acres
- Year built:
- 2024
- Baths:
- 2.00
- MLS#:
- WIREX_RANW50300860
ADDITIONAL INFORMATION
Sensational, functional new SYDNEY model built by industry leader, VANS CONSTRUCTION. Glamorous kitchen with quartz counters & tile backsplash. Huge living room. Incredible primary suite. 3 car garage with floor drain. Soft close drawers. Gone in a jiffy! Estimated completion April 2025. Photos are similar to home
- Type:
- Single Family
- Sq.Ft.:
- 1,316
- Status:
- Active
- Beds:
- 3
- Lot size:
- 0.17 Acres
- Year built:
- 1970
- Baths:
- 2.00
- MLS#:
- WIREX_RANW50300829
ADDITIONAL INFORMATION
Looking for a new home for Christmas? This is it. This open concept floor plan has all the right spaces in the right places. Once inside you will appreciate the many updates and the most recent one being a New Furnace. The kitchen has a Full Appliance Package included. The Primary Bedroom has an On Suite with Laundry. The lower level is just waiting for your finishing touches. 2 car garage and fenced in yard. Showings Start on Nov 14th. Offers will be presented on the Evening of Nov 18th.
- Type:
- Single Family
- Sq.Ft.:
- 1,870
- Status:
- Active
- Beds:
- 3
- Lot size:
- 0.17 Acres
- Year built:
- 1876
- Baths:
- 2.00
- MLS#:
- WIREX_RANW50300817
ADDITIONAL INFORMATION
Welcome to this charming two-story home featuring 1,870 sq ft of well-designed living space. This home offers three spacious bedrooms and two full bathrooms, providing comfort and convenience for modern living. The newly added four-seasons room is a perfect spot to relax, allowing you to enjoy the beauty of every season. Step outside to a beautifully landscaped yard ideal for entertaining, whether hosting gatherings or enjoying a quiet evening under the stars. With its thoughtful layout and inviting outdoor space, this home is ready to welcome you in style and comfort. Set up your showing today!! Offers will be presented as they are received. 48 hour binding acceptance.
- Type:
- Single Family
- Sq.Ft.:
- 1,000
- Status:
- Active
- Beds:
- 3
- Lot size:
- 0.22 Acres
- Year built:
- 1969
- Baths:
- 1.00
- MLS#:
- WIREX_RANW50300693
ADDITIONAL INFORMATION
Don't miss this 3 BR 1 BA ranch on a generous lot in Appleton, with updates galore! As you enter the home you will find a cozy living room and new LVP flooring throughout. Eat in kitchen is huge and includes stainless steel appliances, tile backsplash, built in pantry and ample cabinetry. You'll also have a convenient laundry room and all bedrooms with updated flooring, ceiling fans and closet spaces. Attached 2.5 car heated garage. Backyard is ideal for entertaining with a patio, privacy fence, perennial landscape, 8x8 shed and opportunity for additional parking! Other updates include: windows, roof, siding, furnace, and MORE! Offers to be reviewed no earlier than Monday, November 11th.
- Type:
- Condo
- Sq.Ft.:
- 1,524
- Status:
- Active
- Beds:
- 2
- Year built:
- 2023
- Baths:
- 2.00
- MLS#:
- WIREX_RANW50300667
ADDITIONAL INFORMATION
This beautiful 2 bed, 2 bath condo in Royal Crest Farms boasts an open concept floor plan with elegant features throughout. Enjoy vaulted ceilings, white painted trim, and a spacious master suite complete with a tray ceiling and walk-in closet. The kitchen offers a large pantry, perfect for storage, while the fully finished 2 car garage provides convenience and extra space. Step outside to a concrete patio, ideal for entertaining guests. The basement is ready to be finished, with egress windows already installed, offering the opportunity to further expand your living area.
- Type:
- Single Family
- Sq.Ft.:
- 1,545
- Status:
- Active
- Beds:
- 3
- Lot size:
- 0.17 Acres
- Year built:
- 1957
- Baths:
- 1.50
- MLS#:
- WIREX_METRO1898696
ADDITIONAL INFORMATION
Welcome to this well maintained 3 bedroom ranch close to Hoover Park, grocery shopping and restaurants. Easy access to 441 and local amenities. The hardwood floors in the 3 bedrooms have been recently refinished. New A/C in 2024.
$300,000
195 GARDNERS Appleton, WI 54915
- Type:
- Single Family
- Sq.Ft.:
- 1,825
- Status:
- Active
- Beds:
- 3
- Lot size:
- 0.17 Acres
- Year built:
- 1952
- Baths:
- 2.00
- MLS#:
- WIREX_RANW50300647
ADDITIONAL INFORMATION
Stunning Brick Home, fully Remodeled & Move-In Ready! 2-car attached garage, breezeway/3 season rm. Step inside to discover a warm & inviting living area, bathed in natural light from the lg picture window. Built-in shelving surrounds the gas fireplace adding character & charm. Spacious eat-in kitchen boasting an abundance of cabinets, dry bar, closet pantry, full appliance package-some new SS. Recent updates on main include all new: flooring, freshly painted, new light fixtures. Hardwood floor under bedroom carpet. All 3 beds feature solid wood closets. Completely remodeled 2 full bathrooms, one up one down. LL is an entertainment haven, ready for arcade games & a large comfy sectional with recliners, ideal for watching games or hosting movie nights. Schedule your visit today!
$244,900
2519 S ERIC DRIVE Appleton, WI 54915
- Type:
- Single Family
- Sq.Ft.:
- 1,200
- Status:
- Active
- Beds:
- 3
- Lot size:
- 0.16 Acres
- Year built:
- 1980
- Baths:
- 1.00
- MLS#:
- WIREX_RANW50300576
ADDITIONAL INFORMATION
Location, location! Minutes to parks, school, Reid Golf Course, shopping, and easy access to 441. Enjoy the fenced backyard with its gentle landscaping, garden area, and patio for entertaining. The spacious eat-in kitchen flows into the living room. The basement has a workshop room, an unfinished area, laundry, and mechanical areas. Bring your decorating ideas and make this your new home. A one-year home warranty is included.
| Information is supplied by seller and other third parties and has not been verified. This IDX information is provided exclusively for consumers personal, non-commercial use and may not be used for any purpose other than to identify perspective properties consumers may be interested in purchasing. Copyright 2024 - Wisconsin Real Estate Exchange. All Rights Reserved Information is deemed reliable but is not guaranteed |
Appleton Real Estate
The median home value in Appleton, WI is $222,800. This is lower than the county median home value of $259,000. The national median home value is $338,100. The average price of homes sold in Appleton, WI is $222,800. Approximately 64.14% of Appleton homes are owned, compared to 31.74% rented, while 4.12% are vacant. Appleton real estate listings include condos, townhomes, and single family homes for sale. Commercial properties are also available. If you see a property you’re interested in, contact a Appleton real estate agent to arrange a tour today!
Appleton, Wisconsin 54915 has a population of 74,752. Appleton 54915 is less family-centric than the surrounding county with 33.37% of the households containing married families with children. The county average for households married with children is 34.02%.
The median household income in Appleton, Wisconsin 54915 is $68,364. The median household income for the surrounding county is $72,695 compared to the national median of $69,021. The median age of people living in Appleton 54915 is 36.5 years.
Appleton Weather
The average high temperature in July is 81.1 degrees, with an average low temperature in January of 9.2 degrees. The average rainfall is approximately 31.7 inches per year, with 41.1 inches of snow per year.
