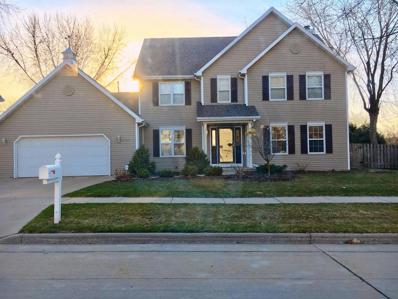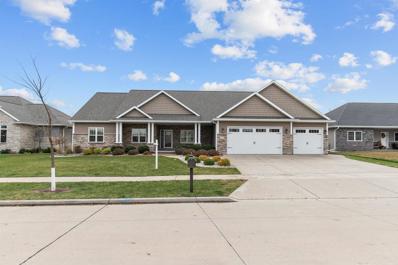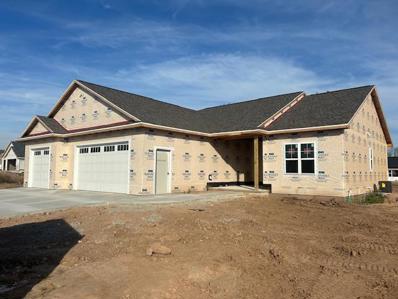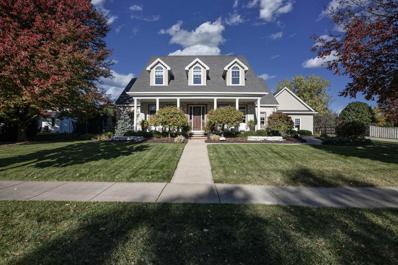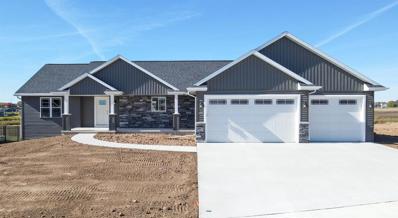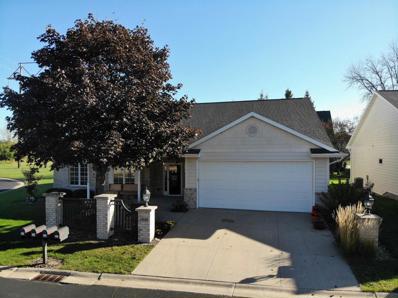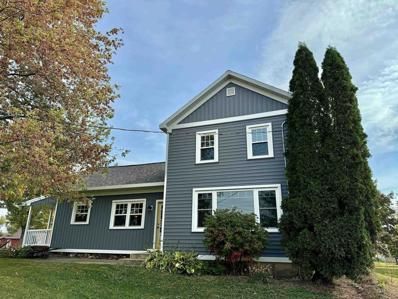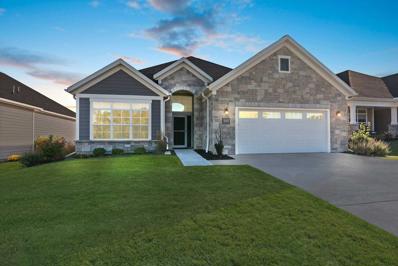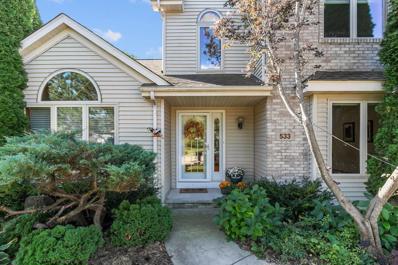Appleton WI Homes for Sale
- Type:
- Single Family
- Sq.Ft.:
- 3,136
- Status:
- Active
- Beds:
- 4
- Lot size:
- 0.26 Acres
- Year built:
- 1996
- Baths:
- 4.00
- MLS#:
- WIREX_RANW50301545
ADDITIONAL INFORMATION
This charming 2-story home features an open kitchen concept that seamlessly flows into the spacious family room, complete with a cozy wood-burning fireplace. Located in a quiet, friendly neighborhood, it offers a fenced yard perfect for outdoor play and privacy. With close proximity to schools, this home is ideal for anyone that is seeking both comfort and convenience.
- Type:
- Single Family
- Sq.Ft.:
- 3,467
- Status:
- Active
- Beds:
- 5
- Lot size:
- 0.32 Acres
- Year built:
- 1998
- Baths:
- 3.00
- MLS#:
- WIREX_RANW50301444
- Subdivision:
- THORNBROOK ESTATES
ADDITIONAL INFORMATION
The desirable Thornbrook Estates subdivision presents this well maintained 1.5 story home ready for new owners! 5 BRs, 2.5 BA and an abundance of space! The living room is flanked by a gas fp and full wall of windows overlooking the private backyard. Formal dining room or flex room for your desires. Cozy up in the main floor primary featuring WIS and jetted tub. Kitchen boasts tons of cabinets, pantry, island, and dining area overlooking the backyard. Main floor laundry and back entry lockers. Upstairs welcomes 3 generous sized bedrooms and full bathroom. Need more space? Head downstairs to find a FIFTH bedroom, den/office flex space and large family room with wet bar. Daylight windows feels not like a basement. Per seller, recently updated WH, furnace & roof. Closing 1/27/2025 or later.
- Type:
- Condo
- Sq.Ft.:
- 2,145
- Status:
- Active
- Beds:
- 4
- Year built:
- 2015
- Baths:
- 3.00
- MLS#:
- WIREX_RANW50301377
ADDITIONAL INFORMATION
Free standing open concept condo offers split bedrooms, Elegant Kitchen for the chef in you. Quartz Countertops. Primary bedroom offers walk-in closet with its full on suite. Neutral colors throughout. Lower level offers large family room and 2 bedrooms, plenty of storage space, rec room and full bath. This neighborhood is a hidden pocket easy access to everything in Grand Chute. Low condo dues include lawn maintenance and snow removal.
- Type:
- Single Family
- Sq.Ft.:
- 4,096
- Status:
- Active
- Beds:
- 4
- Lot size:
- 0.8 Acres
- Year built:
- 2021
- Baths:
- 3.00
- MLS#:
- WIREX_RANW50301299
ADDITIONAL INFORMATION
Come see this incredible home that boasts a true chefs kitchen with a huge walk in pantry. The custom 13 foot island and open concept is perfect for entertaining. Very private lot with trees and prairie out every window. This home has a sunroom that is both bright and spacious and opens to a deck and patio for a delightful outdoor living space. All four bedrooms have walk in closets. The primary bedroom has a tiled shower, dual sinks and dual closets. The lower level is finished and has a garden view windows for copious amounts of light. Come see this practically new home!
$375,000
N3831 STATE RD 47 Appleton, WI 54913
- Type:
- Single Family
- Sq.Ft.:
- 2,136
- Status:
- Active
- Beds:
- 3
- Lot size:
- 2.37 Acres
- Year built:
- 1900
- Baths:
- 2.00
- MLS#:
- WIREX_RANW50301192
ADDITIONAL INFORMATION
This 3-bedroom home on 2.37acres, blends a vintage appeal w/modern comforts! Built in 1900, this spacious property features 2 kitchens?perfect for multi-generational living or entertaining as well as 2 full baths. Expansive yard includes an outdoor fireplace, ideal for cozy gatherings, & gazebo. A highlight of the property is the LP heated shop, offering ample space for projects, storage or hobbies. With a mix of fruit trees & open space, this serene setting is perfect for country living & still close to amenities. This home is currently being used as a single family but could be easily converted to a 2 family. In addition to the shop there is a large garage & a storage shed, & a pet coop. Upper Family Rm could be used as a 4th bdrm. Other rm is 2nd kitchen upstairs. Showings begin 11/22
$374,900
3833 E TETON LANE Appleton, WI 54913
- Type:
- Single Family
- Sq.Ft.:
- 1,553
- Status:
- Active
- Beds:
- 3
- Lot size:
- 0.29 Acres
- Year built:
- 2024
- Baths:
- 2.00
- MLS#:
- WIREX_RANW50300971
- Subdivision:
- NORTH EDGEWOOD ESTATES
ADDITIONAL INFORMATION
New 3 bedroom ranch built by Schmidt Bros, Custom Homes, Inc.. Home includes, 3 bedrooms, 2 baths. Great kitchen layout has an island and includes range, refrigerator, dishwasher and microwave. The primary suite includes a walk in closet and dual sinks. The basement is set up for future finish with an egress window and a basement bath stub in. The home has an Active dampness and radon control system. Driveway, patio and city sidewalk. Estimated completion date of Jan 24, 2025
$364,900
3801 E TETON LANE Appleton, WI 54913
- Type:
- Single Family
- Sq.Ft.:
- 1,553
- Status:
- Active
- Beds:
- 3
- Lot size:
- 0.29 Acres
- Year built:
- 2024
- Baths:
- 2.00
- MLS#:
- WIREX_RANW50300970
- Subdivision:
- NORTH EDGEWOOD ESTATES
ADDITIONAL INFORMATION
Brand new 3 bedroom, 2 bath home built by Schmidt Bros. Custom Homes, Inc. The kitchen includes a large island, refrigerator, stove, microwave and dishwasher. Master suite has ample storage with a walk in closet and a wall closet. The home has a drop center and a bench with hooks and first floor laundry. The great room, dining area and kitchen feature a cathedral ceiling. The basement includes an egress window, bathroom stub in and an active radon mitigation system. House is under construction. Estimated completion date is Jan 17, 2025
$1,599,900
W3545 EQUESTRIAN TRAIL Freedom, WI 54913
- Type:
- Single Family
- Sq.Ft.:
- 4,750
- Status:
- Active
- Beds:
- 4
- Lot size:
- 3.85 Acres
- Year built:
- 2012
- Baths:
- 4.00
- MLS#:
- WIREX_RANW50300802
- Subdivision:
- EQUESTRIAN PARK
ADDITIONAL INFORMATION
Experience luxury and equestrian living on nearly 4 acres in Appleton?s premier neighborhood. This Mediterranean Revival home features authentic stone masonry and a 2022 roof on both the house and barn. Inside, find a custom steel/iron door, knotty alder doors, 19? entry ceilings, Cantera stone fireplace, and Anderson Architectural Series Windows for timeless elegance. The 40x50 barn includes four 14x12 stalls with automatic waterers, a heated tack room, heated wash bay, bathroom, and washer/dryer for ultimate convenience. Outside, enjoy fenced pastures, a spacious patio with fire pit, Rainbow playset, hot tub, generator, and a tractor with snow blower. Schedule your tour today to see every detail.
- Type:
- Single Family
- Sq.Ft.:
- 2,011
- Status:
- Active
- Beds:
- 2
- Lot size:
- 0.2 Acres
- Year built:
- 2024
- Baths:
- 2.00
- MLS#:
- WIREX_RANW50300796
- Subdivision:
- APPLE RIDGE
ADDITIONAL INFORMATION
This home is in Apple Ridge, a HOA community that offers a come and go lifestyle giving you more time to enjoy life. The Dayton Plus offers an open floor plan with zero step front entry and first floor living. Many features make our homes attractive including Kitchen Island, walk in closets, tile shower, and beautiful sunrooms with views for anytime of the day! This home offer HOA services and amenities that include lawn care, snow removal, and clubhouse with fitness room and outdoor heated pool! Other Room 2 - storage. Primary Image is a rendering of the home
- Type:
- Single Family
- Sq.Ft.:
- 3,696
- Status:
- Active
- Beds:
- 4
- Lot size:
- 0.28 Acres
- Year built:
- 1993
- Baths:
- 4.00
- MLS#:
- WIREX_RANW50300692
ADDITIONAL INFORMATION
Welcome to 410 E Wayfarer Drive in the desirable Maple Hills subdivision! This spacious 4-bedroom, 2.5-bath two-story home offers modern living with a finished lower level featuring a theater room, game area, exercise space, and half bath. Walkable to Highview Park, it?s perfect for outdoor lovers. Enjoy comfortable living in a prime Appleton location!
$1,199,000
W3113 HILLY HAVEN DRIVE Appleton, WI 54913
- Type:
- Single Family
- Sq.Ft.:
- 5,890
- Status:
- Active
- Beds:
- 6
- Lot size:
- 2.8 Acres
- Year built:
- 1991
- Baths:
- 5.00
- MLS#:
- WIREX_RANW50300684
ADDITIONAL INFORMATION
This Gorgeous Home Situated on 2.8 Acres Awaits! Enjoy 6 bedrooms, 3 full & 2 half baths. Open concept great room, dining area, cooks kitchen with butcher block center island, wood-burning fireplace, sunroom & first floor primary wing is OUTSTANDING! Upstairs find 2 additional bedrooms & full bath. The lower levels feature additional bedrooms, office, stairs from garage & family room. In-ground swimming pool, detached entertainment space/living space with fireplace, recreation area, wet bar, bathroom and weight room. Additional storage shed too. Updates include: furnace, water heater, septic, radon mitigation, RO, well pump; LVP flooring, updated bathrooms; roof, gutters, skylights; epoxy floor, bathroom and bar added to detached structure, hardscape, landscaping and more.
- Type:
- Single Family
- Sq.Ft.:
- 1,650
- Status:
- Active
- Beds:
- 3
- Lot size:
- 0.27 Acres
- Year built:
- 2023
- Baths:
- 2.00
- MLS#:
- WIREX_RANW50300677
ADDITIONAL INFORMATION
New Schmidt Bros. Custom Homes, Inc, 3 bedroom ranch. 10' high ceilings in great room, kitchen and dining area. The kitchen, drop center and bathrooms have granite countertops. Kitchen includes a walk in pantry, black stainless steel appliances and white cabinets. The large walk in closet in the master suite is connected to the laundry room. Mudroom has lockers, broom closet, coat closet and a drop center. Painted doors and trim. There a gas fireplace in the great room. Concrete driveway, patio and public sidewalk included. Active dampness and radon control system included.
- Type:
- Single Family
- Sq.Ft.:
- 3,110
- Status:
- Active
- Beds:
- 4
- Lot size:
- 0.37 Acres
- Year built:
- 1995
- Baths:
- 4.00
- MLS#:
- WIREX_RANW50300612
ADDITIONAL INFORMATION
Beautiful 2 story home conveniently located near grocery stores, gas station, restaurants, and shopping centers. Fenced yard has a heated in-ground pool and a fire pit. Open concept kitchen and first floor laundry. Lower lever office room could potentially be converted to a fifth bedroom. Large master suite on the upper level with a master bath and walk-in closet. Energy efficient solar panels have been recently installed to reduce utility bills. Schedule a showing today!
- Type:
- Single Family
- Sq.Ft.:
- 3,680
- Status:
- Active
- Beds:
- 4
- Lot size:
- 0.29 Acres
- Year built:
- 2015
- Baths:
- 4.00
- MLS#:
- WIREX_RANW50300531
ADDITIONAL INFORMATION
From the moment you walk through the door, you will feel the difference!This 4 bed/3.5 bath parade home features open concept main level, perfect for entertaining or cozy night in. Living room has custom built-ins, and flows into the dining area, complete with serving station and beverage fridge. Gourmet kitchen is anchored by large center island, luxury appliances, and pantry. A warm, inviting hearth room over looks the double patio. Master suite is a true sanctuary, complete with a spa worthy bathroom featuring dual floating vanities, massive tile shower, and walk in closet that qualifies as its own room. Luxury living continues in the sun blanketed lower level. A spacious family room, wet bar with plenty of seating, bedroom, and full bath provide room for family and friends alike.
- Type:
- Single Family
- Sq.Ft.:
- 2,347
- Status:
- Active
- Beds:
- 3
- Lot size:
- 0.21 Acres
- Year built:
- 2014
- Baths:
- 2.00
- MLS#:
- WIREX_RANW50300283
ADDITIONAL INFORMATION
Beautiful 3 bdrm ranch with spacious open concept living room/dining area/kitchen. Plenty of windows for natural light. Corner gas fireplace offers more furniture layout options. Look up for the 2 alcoves great for seasonal decorating. Kitchen island provides ample meal prep space and great gathering spot for socializing. Stainless appliances included. The pantry features decorative glass door. Primary suite includes a large walk-in closet and bath with double sinks. Bdrm 2 has a glass door ideal for use as an office. (Solid door in basement) Bdrm 3 offers additional space for furniture. Finished area of bsmnt has escape window for more options and a convenient dog wash area. Rear yard privacy with plenty of trees & gazebo. This is a great find!
- Type:
- Single Family
- Sq.Ft.:
- 2,518
- Status:
- Active
- Beds:
- 3
- Lot size:
- 0.41 Acres
- Year built:
- 2024
- Baths:
- 3.00
- MLS#:
- WIREX_RANW50300175
- Subdivision:
- NORTH EDGEWOOD ESTATES
ADDITIONAL INFORMATION
Welcome to this stunning executive single-story home, where luxury and thoughtful design come together seamlessly. Step inside and be captivated by the expansive open-concept layout, bathed in natural light from the striking black-framed windows throughout. The heart of the home is the spacious kitchen, a true chef?s delight, featuring Bosch appliances, rich wood cabinetry, and beautiful quartz countertops that make a bold statement. The split-bedroom design ensures privacy, with the primary suite serving as a serene retreat. Here, you'll find a generous walk-in closet, double sinks, and a beautifully tiled shower?every detail designed with comfort and elegance in mind. Photos are generated. Framing just started, watch it be built or add the basement for that finishing touch!
- Type:
- Single Family
- Sq.Ft.:
- 2,206
- Status:
- Active
- Beds:
- 3
- Lot size:
- 0.4 Acres
- Year built:
- 2004
- Baths:
- 3.00
- MLS#:
- WIREX_RANW50300089
ADDITIONAL INFORMATION
Nestled into a Cul-De-Sac, this OUTSTANDING Ranch home awaits you. Modern Amenities & Numerous Updates! Abundant UPDATED ANDERSEN WINDOWS flood the home w/natural light & welcome the serene outdoor views inside. A Soaring Ceiling, Inviting FP, & Wall of Windows adorn the spacious Great Rm which is open to expansive Chef's Kitchen & Dinette. Perfect for cooking & gatherings, the kitchen features a generous amt of Cabinetry & Solid Surface Counters, Island, & Pantry! French Doors off Dinette lead to an inviting 4-Seasons Rm w/2nd Gas FP. Retreat to the luxurious Master Suite w/Ensuite Bath w/Walk-In Tile Shower, Tub, Dual Sinks & Walk-In Closet. Impressive Updates incl: ROOF, FURNACE, APPLIANCES, WTR HTR, CONCRETE CURBING, GUTTER GUARDS. Heated garage, Sprinkler System, & Central Vac! WOW!
- Type:
- Single Family
- Sq.Ft.:
- 4,096
- Status:
- Active
- Beds:
- 4
- Lot size:
- 0.37 Acres
- Year built:
- 2022
- Baths:
- 3.00
- MLS#:
- WIREX_RANW50299959
- Subdivision:
- APPLE RIDGE
ADDITIONAL INFORMATION
Like new without the construction! Move in ready Weston design offers unique custom upgrades nestled on a premiere wooded lot in Apple Ridge! Soaring ceilings, LVP & large walls of windows thru are sure to impress in this open concept 4 BR, 3BA home. Kitchen is a chef?s dream w/granite counters, SS appl pkg, huge wi pantry/island w/ additional seating & dry bar w/bev fridge. Floor to ceiling custom design gas fp anchors LR adjacent to sunroom. Custom blinds/motorized. Luxury primary suite w/wi tile shower, wi closet access to laundry. LL FR, flex space w/mirrors, huge BR & BA. Enjoy outdoors w/ rare 3 season screen porch & oversized patio that overlook yard. Live easy w/HOA services & amenities including lawn care, snow removal & access to clubhouse, fitness, party rm, outdoor heated pool
- Type:
- Single Family
- Sq.Ft.:
- 1,865
- Status:
- Active
- Beds:
- 3
- Lot size:
- 0.41 Acres
- Year built:
- 2024
- Baths:
- 2.00
- MLS#:
- WIREX_RANW50299874
- Subdivision:
- NORTH EDGEWOOD ESTATES
ADDITIONAL INFORMATION
Be the first to live in this beautiful newly constructed split bedroom ranch home. Located in a great subdivision conveniently located on the North side of Appleton. Walk into the living room with a double tray ceiling, fireplace & transom windows looking out over the covered porch and super deep backyard. Spacious kitchen with large center island, granite countertops, pantry, full appliance package & dining area. An office is located off the foyer. The mudroom has a drop area, locker area, closet and separate laundry room. Primary bedroom has a huge walk-in closet & double sink vanity. Two other generous sized bedrooms and a full BA balance out the rest of the first floor. Need more space? The lower level is ready to be finished off w/ egress windows & stubbed for a full bath.
- Type:
- Single Family
- Sq.Ft.:
- 5,481
- Status:
- Active
- Beds:
- 5
- Lot size:
- 0.5 Acres
- Year built:
- 2000
- Baths:
- 5.00
- MLS#:
- WIREX_RANW50299812
- Subdivision:
- WIND MEADOWS
ADDITIONAL INFORMATION
What a pleasure living in a home with such style and comfort. The inviting design features cherry and limestone floors plus large windows provide an abundance of light. Primary suite offers an expansive bath, 2 large walk-in closets and a sitting area which can be a 2nd study. Open staircase to the 2nd floor, attractive curved balcony to access 4 bedrooms and 2 baths. The lower level is wide open for fun, entertainment or working out. In addition to the open space are 2 finished rooms, full bath, unfinished basement storage with direct access to the garage. Heated garage including an epoxy floor for easy cleaning. Near the trail and 2 blocks to the Park.
- Type:
- Single Family
- Sq.Ft.:
- 2,790
- Status:
- Active
- Beds:
- 5
- Lot size:
- 0.82 Acres
- Year built:
- 2024
- Baths:
- 3.00
- MLS#:
- WIREX_RANW50299734
- Subdivision:
- NORTH EDGEWOOD ESTATES
ADDITIONAL INFORMATION
Calling North Appleton buyers! Come take a look at this new 5 bedroom, 3 bath, ranch completely move-in ready. This HUGE lot is one of a kind in this subdivision. Talk about privacy! Step into this open concept home and be delighted. Kitchen features a full appliance package, pantry, and island. Dining area with a patio door leads to a generous sized composite deck. Primary bedroom en-suite facing the backyard with a huge WIC, dual sinks and walk-in tile shower. Living room flanked with a gas fp. Lower level is finished with a family room, 2 bedrooms, and full bath. Attached 3.5 car garage with access to the basement. PLUS walk up attic for more storage needs. Comes ready for you to move in with all appliances, washer, dryer, window treatments and driveway poured.
- Type:
- Condo
- Sq.Ft.:
- 2,482
- Status:
- Active
- Beds:
- 3
- Year built:
- 2006
- Baths:
- 3.00
- MLS#:
- WIREX_RANW50299614
ADDITIONAL INFORMATION
Free Standing zero entry level condo in a wonderful community. Open concept condo living with cathedral ceilings, gas fireplace, full appliance package in the kitchen. Also washer and dryer included. The kitchen has a breakfast bar peninsula, walk in pantry and plenty of counter space. Plus, an eating area with a French door out to the back yard. Primary suite offers tray ceiling, Walk in closet and a primary bathroom with new tile walk in shower. The other 2 bedrooms and main floor laundry room are all a good size. The lower level gathering room has a new egress window and a full bathroom plus a lot of storage space area. Split bedroom design. Zero entry from the front door and out to the garage. So, no steps to be concerned about.
- Type:
- Single Family
- Sq.Ft.:
- 1,344
- Status:
- Active
- Beds:
- 3
- Lot size:
- 4.02 Acres
- Year built:
- 1890
- Baths:
- 2.00
- MLS#:
- WIREX_RANW50299427
ADDITIONAL INFORMATION
Let your imagination run with this property! Just 4 miles north of Hwy 41 on Meade. Enter the charming farmhouse through the updated front porch with views to the north. To the right, the foyer leads to laundry room/bathroom with classic clawfoot tub & straight ahead, you'll find the spacious kitchen & eat-in dining area. Beyond is the living room with streaming sunlight and the first bedroom. Up the staircase is the add'l 2 bedrooms and full updated bath. Property has two 2-car garages (both detached), one shed and barn with silos. Pre-inspected including well/septic for your peace of mind. Important updates: new roof on home & white garage (2019), new windows throughout (2020), new furnace & ac (2021). 2 acres listed as residential, 2.02 listed as ag.
- Type:
- Single Family
- Sq.Ft.:
- 2,648
- Status:
- Active
- Beds:
- 2
- Lot size:
- 0.18 Acres
- Year built:
- 2022
- Baths:
- 2.00
- MLS#:
- WIREX_RANW50298950
- Subdivision:
- APPLE RIDGE
ADDITIONAL INFORMATION
Welcome to the "Apple Ridge" Lifestyle. Once inside this ever popular WESTON design, you will appreciate the open concept, archways & and an abundance of Natural Sunlight. The Kitchen has Large Quartz Center Island, Full Appliance Package Included: Stove, Refrigerator, Microwave, Dishwasher, Beverage Refrigerator & Walk-in Pantry. Home offers a ton of Flex Space with Office/Den & 4 Seasons Room. Split Bedroom Design. Large Owners Suite complete with Tile Shower and ample Closet Space. 2 Egress Windows in the lower level for future expansion. The HOA provides: Lawn care, Trimming Shrubs, Snow Removal leaving more time for you to have Fun. Also you can enjoy a: Club House, Fitness Center and Heated Outdoor Pool. Set up your private showing today!
- Type:
- Single Family
- Sq.Ft.:
- 2,639
- Status:
- Active
- Beds:
- 4
- Lot size:
- 0.38 Acres
- Year built:
- 2000
- Baths:
- 3.00
- MLS#:
- WIREX_RANW50298868
ADDITIONAL INFORMATION
Looking for a property w/ unique details, functional layout & on a quiet street? Look no further! Quality craftsmanship & significant thought in the design details of this 1-owner home. Natural light, high ceilings & North Appleton?s Highview Park neighborhood! The curved, floating staircase is a piece of art. Main floor primary suite; 2 bedrooms & full bath upstairs. The main floor also has a 4th bedroom/office. Upper unfinished bonus room roughed in with a/c, heating & electricity to be additional bedroom or rec room. The 3-car garage built w/ an extra high stall for a 4th car lift to be installed. Outside includes newer roof & deck, private yard w/ sprinkler system. Home is walking distance to miles of walking/biking trails, shopping & restaurants.
| Information is supplied by seller and other third parties and has not been verified. This IDX information is provided exclusively for consumers personal, non-commercial use and may not be used for any purpose other than to identify perspective properties consumers may be interested in purchasing. Copyright 2024 - Wisconsin Real Estate Exchange. All Rights Reserved Information is deemed reliable but is not guaranteed |
Appleton Real Estate
The median home value in Appleton, WI is $222,800. This is lower than the county median home value of $259,000. The national median home value is $338,100. The average price of homes sold in Appleton, WI is $222,800. Approximately 64.14% of Appleton homes are owned, compared to 31.74% rented, while 4.12% are vacant. Appleton real estate listings include condos, townhomes, and single family homes for sale. Commercial properties are also available. If you see a property you’re interested in, contact a Appleton real estate agent to arrange a tour today!
Appleton, Wisconsin 54913 has a population of 74,752. Appleton 54913 is less family-centric than the surrounding county with 33.37% of the households containing married families with children. The county average for households married with children is 34.02%.
The median household income in Appleton, Wisconsin 54913 is $68,364. The median household income for the surrounding county is $72,695 compared to the national median of $69,021. The median age of people living in Appleton 54913 is 36.5 years.
Appleton Weather
The average high temperature in July is 81.1 degrees, with an average low temperature in January of 9.2 degrees. The average rainfall is approximately 31.7 inches per year, with 41.1 inches of snow per year.












