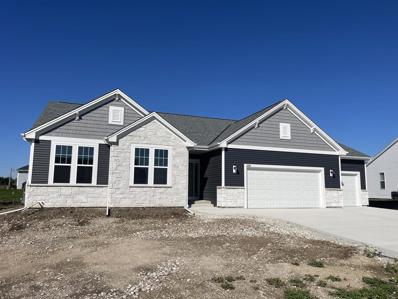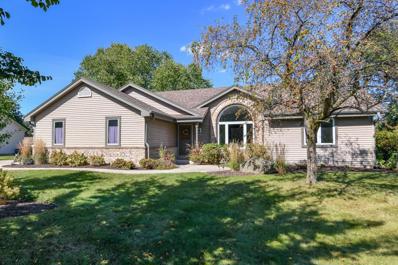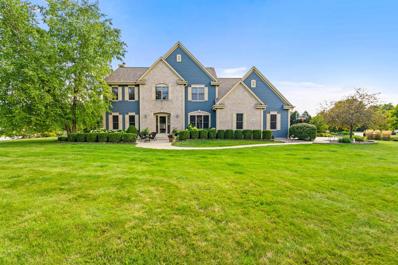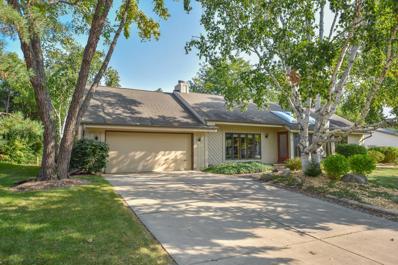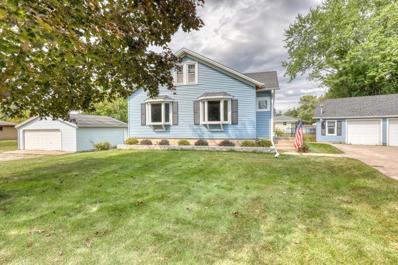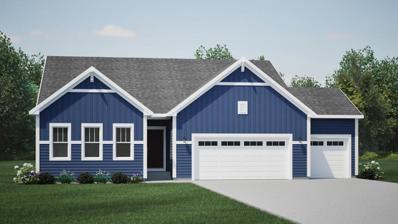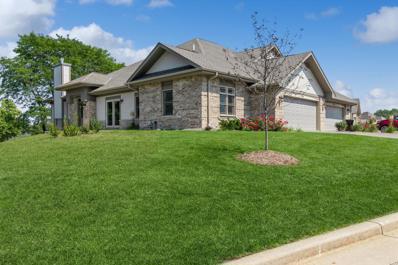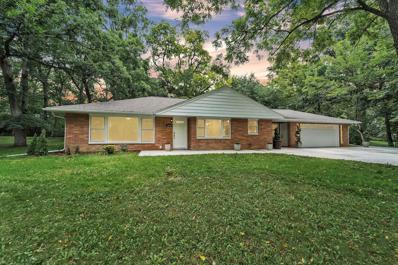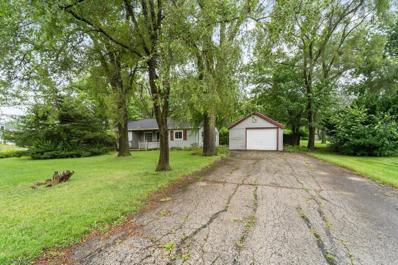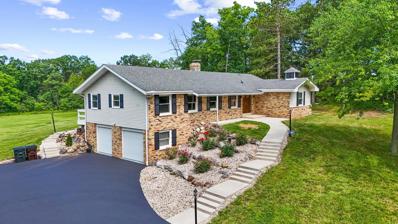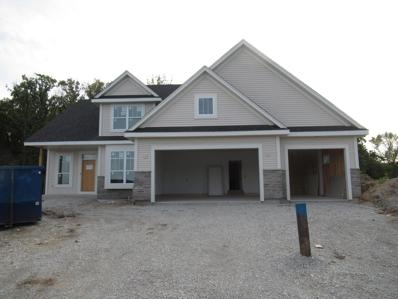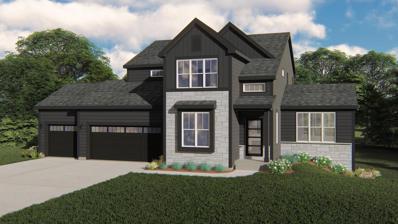Franklin WI Homes for Sale
- Type:
- Single Family
- Sq.Ft.:
- 1,766
- Status:
- Active
- Beds:
- 3
- Lot size:
- 0.29 Acres
- Year built:
- 2024
- Baths:
- 2.00
- MLS#:
- WIREX_METRO1893668
- Subdivision:
- RYAN MEADOWS
ADDITIONAL INFORMATION
Welcome home to The Rosebud by Stepping Stone Homes, an award-winning home builder. Open floor plan features 3 Beds, 2 Baths and a 3 Car garage. This lot is a flat exposure. The kitchen comes w/ quartz countertops, maple-stained cabinets, and LG appliance package. LVP flooring in kitchen, dinette, and great room. You will find quality craftsmanship throughout such as 2x6 construction exterior walls, 9' first floor ceilings, and passive radon system. Basement includes daylight windows. We offer a total Kohler home experience. The Focus on Energy program provides each home with a Certified Energy-Efficient Certificate stating that our homes are more energy efficient than current WI code. Rendering may differ from actual exterior palette.
- Type:
- Single Family
- Sq.Ft.:
- 2,027
- Status:
- Active
- Beds:
- 4
- Lot size:
- 0.3 Acres
- Year built:
- 1995
- Baths:
- 2.50
- MLS#:
- WIREX_METRO1893476
ADDITIONAL INFORMATION
Don't miss this 4-Bedroom, 2.5-Bath pristine split-bedroom ranch in Franklin's Lake Pointe Estates. The open-concept floor plan features a spacious kitchen with granite countertops, stainless steel appliances, and cherry oak floors. Updated appliances include a refrigerator and dishwasher (2021), stove and hood (2023), and washer/dryer (2017). The family room offers a floor-to-ceiling brick fireplace (converted to gas in 2018) and a patio door leading to a private backyard with deck and patio. Main-level laundry adds convenience. The large basement provides plenty of potential. Recent updates include gutter guards (2024), furnace, A/C & Aprilaire (2020), and a new roof, windows, and patio door (2019). Across the street, enjoy a 6-acre stocked lake, ideal for fishing!
- Type:
- Single Family
- Sq.Ft.:
- 4,507
- Status:
- Active
- Beds:
- 4
- Lot size:
- 0.48 Acres
- Year built:
- 2004
- Baths:
- 2.50
- MLS#:
- WIREX_METRO1890667
- Subdivision:
- PRINCETON HEIGHTS
ADDITIONAL INFORMATION
Welcome to this meticulously maintained two-story, 4-bedroom home that comes move-in ready! The stunning custom rear patio is perfect for entertaining, complete with a built-in fireplace and grill station. This one-owner property boasts an oversized garage, an expansive kitchen ideal for any home chef, upstairs loft station with built-in cabinets, and a fully finished basement. It truly has a space for everyone! Enjoy the added bonus of a beautiful sunroom, complete with a relaxing jacuzzi, offering the perfect retreat. Don't miss the opportunity to own this exceptional home!
- Type:
- Single Family
- Sq.Ft.:
- 1,532
- Status:
- Active
- Beds:
- 4
- Lot size:
- 0.27 Acres
- Year built:
- 1983
- Baths:
- 2.50
- MLS#:
- WIREX_METRO1891566
ADDITIONAL INFORMATION
Welcome to this well maintained, Kings Way custom built ranch in the Tuckaway Green subdivision. The spacious sunroom has multiple custom skylights and windows and is ideal for relaxing. Large living room boasts abundant natural light as well as vaulted ceilings. The open kitchen and dining area feature plenty of cabinets, counter space and built-ins which offer ample storage. Primary bedroom has WIC, vanity, access to full bath as well as sliding doors to sunroom. 2 additional bedrooms, full bath, half bath and laundry room complete the agreeable floor plan. Lower level features 4th bedroom with egress window, full bath as well as a huge unfinished section awaiting your finishing ideas. Seller's offering a 1 yr home warranty for buyer peace of mind. Hurry this home will not last long!
- Type:
- Single Family
- Sq.Ft.:
- 1,293
- Status:
- Active
- Beds:
- 3
- Lot size:
- 0.83 Acres
- Year built:
- 1940
- Baths:
- 1.00
- MLS#:
- WIREX_METRO1890753
ADDITIONAL INFORMATION
Well built Cape on almost 1 acre gorgeous lot offers TWO 2.5 car garages and garden shed! First floor has family room open to living room/dining area, kitchen, full bath connected to primary bedroom and door of kitchen as well. Lovely 4 season room with access to patio door and 2nd entrance into basement for easy access. Upstairs has two additional bedrooms. Recent updates include exterior landscaping, block windows for basement, front windows, siding, furnace 2014, AC just serviced and 2019 basement wall braces and new drain tiles all done. All this plus $625 home warranty included!
- Type:
- Single Family
- Sq.Ft.:
- 1,717
- Status:
- Active
- Beds:
- 3
- Lot size:
- 0.21 Acres
- Year built:
- 2024
- Baths:
- 2.00
- MLS#:
- WIREX_METRO1890348
- Subdivision:
- CAPE CROSSING
ADDITIONAL INFORMATION
NEW Construction - Ready in December 2024! Our Siena model is a 3 Bed, 2 BA, 3 Car Garage ranch with an open concept layout. The Kitchen boast upgraded quartz countertops, soft close cabinets, and a large island with overhang, great for entertaining family and friends! The Great Room has a box tray ceiling, LVP flooring and a corner gas fireplace with beautiful stone to 9'ceiling detail. The Primary Suite includes a box tray ceiling, oversize WIC and luxury Primary Bath with ceramic tile flooring, tile walls and bench in shower and a double bowl vanity.
- Type:
- Condo
- Sq.Ft.:
- 1,987
- Status:
- Active
- Beds:
- 2
- Year built:
- 2023
- Baths:
- 2.00
- MLS#:
- WIREX_METRO1890270
ADDITIONAL INFORMATION
Enjoy Privacy with Condo Living! No Exterior maintenance in a premier Neighbor hood. New Construction with High End Finishes! Great room has gas fireplace, with vaulted ceiling open to private deck overlooking Golf Course. Nine foot ceilings throughout enhance open concept. Master bedroom with large custom walk -in closet with bath featuring soaking tub, heated floor and walk in curb less shower. Beautiful Hickory hardwood flooring throughout main area of unit. Carpeted Bedrooms. Kitchen featuring Quartz tops, Bosch SS appliances, island and pantry. Spacious first floor utility room with ample storage. Private front entrance and grill area.Open staircase leads to lower level with full walk out with bath roughed in ready to finish. Immediate Occupancy
- Type:
- Single Family
- Sq.Ft.:
- 2,329
- Status:
- Active
- Beds:
- 4
- Lot size:
- 0.57 Acres
- Year built:
- 1957
- Baths:
- 2.50
- MLS#:
- WIREX_METRO1888981
ADDITIONAL INFORMATION
Discover Tranquility and Modern Comfort. This meticulously remodeled home offers the perfect blend of rural charm and urban convenience. Nestled on a wooded lot, you'll enjoy the peace and quiet of nature while still being within easy reach of all the amenities you need.****FULL LIST OF UPDATES IN DOCSKey Features:Fresh and Modern: Completely renovated with brand-new appliances throughout.Peaceful Setting: Enjoy the tranquility of a wooded lot without sacrificing accessibility. Convenient Location: Minutes away from parks, restaurants, and shops.
- Type:
- Single Family
- Sq.Ft.:
- 3,532
- Status:
- Active
- Beds:
- 3
- Lot size:
- 0.61 Acres
- Year built:
- 1998
- Baths:
- 3.50
- MLS#:
- WIREX_METRO1889535
- Subdivision:
- WYNDHAM HILLS
ADDITIONAL INFORMATION
Well maintained & move in ready original owner executive ranch is ready for a new owner! From the moment you enter you are sure to be impressed! Attention to detail throughout including gleaming HWFs, gorgeous crown molding, beams in GR & lovely stone FP. True Chef's KIT w/ custom cabinets, including custom wet bar/coffee station at Dining Area. High-end appliances, spacious walk-in Pantry w/ full size freezer. WOLF Cooktop & Double Oven. Three spacious bedrooms w/ three full baths & three separate zones! HUGE Primary suite includes a generous sized WIC & updated bath, including flush entry tile shower, custom cabinets, including vanity area & heated tile floors. Outside enjoy the expansive deck & serene back yard w/ landscape lighting. Hunter Douglas window treatments. Fully accessible!
- Type:
- Single Family
- Sq.Ft.:
- 980
- Status:
- Active
- Beds:
- 2
- Lot size:
- 0.62 Acres
- Year built:
- 1956
- Baths:
- 1.00
- MLS#:
- WIREX_METRO1886741
ADDITIONAL INFORMATION
Franklin Ranch on Over 1/2 Arce lot, 2 bedrooms, 1 bath ,Stairless Ranch, Open Living room, Spacious Eat in kitchen with good counter space and lots of cabinets. Appliances included. Laundry room.1car garage and outdoor shed. Huge private yard and a patio space. Being SOLD as is by Personal Rep . Great location. Great place to call home . NO Basement
- Type:
- Single Family
- Sq.Ft.:
- 2,456
- Status:
- Active
- Beds:
- 4
- Lot size:
- 0.44 Acres
- Year built:
- 1997
- Baths:
- 2.50
- MLS#:
- WIREX_METRO1885237
ADDITIONAL INFORMATION
This sprawling ranch is ready for its new owner, 4 bd/2.5 bath located near so many amenities and within the Franklin/Oak Creek joint school district! This home boasts a beautiful oversized yard perfect for bbq's and relaxing with the family. The downstairs rec room is large and spacious and its waiting for you to bring your ideas! A private 4th bedroom with egress is perfect for a teenager or a guest bedroom, along with tons and tons of storage throughout the basement. Windows and patio doors updated in 2022. First floor laundry!It is also 5 minutes from Drexel Creek Square where they have many desirable shops and restaurants events and the Farmers market. Also 2 parks(including Kayla's park) are within a few blocks make this a great home for the family. Check this one out today
$799,900
7555 S 50th COURT Franklin, WI 53132
- Type:
- Single Family
- Sq.Ft.:
- 2,420
- Status:
- Active
- Beds:
- 4
- Lot size:
- 0.38 Acres
- Year built:
- 2024
- Baths:
- 2.50
- MLS#:
- WIREX_METRO1882986
- Subdivision:
- PLEASANT VIEW RESERVE
ADDITIONAL INFORMATION
Move-in Ready 46 PVR Margot Custom. Built by Wisconsin's leading homebuilder, you can expect nationally recognized, award-winning, quality craftsmanship in this Veridian home. All Veridian homes are Quality360 certified, meaning they exceed energy-efficiencyindustry standards and will perform, on average, better than a typical used home. As your local homebuilder, you can expect the best local brands and trades for your home as well. We've partnered with Pella(r), Kohler(r), Floor360 and Auburn Ridge just to name a few. To top it off, Veridian Homes offers a one-year limited warranty, backed by our own dedicated customer service team.
- Type:
- Single Family
- Sq.Ft.:
- 1,842
- Status:
- Active
- Beds:
- 3
- Lot size:
- 5.88 Acres
- Year built:
- 1974
- Baths:
- 1.50
- MLS#:
- WIREX_METRO1881713
ADDITIONAL INFORMATION
Rare opportunity to enjoy a secluded oasis on 5+ acres. A professionally updated home with all the bells and whistles and an amazing exterior with a blend of manicured area surrounded by tree line. You enter the property from an electronic gate and follow a new asphalted driveway to the home. The home boost stone countertops, natural two sided fireplace, heated 2.5 car garage, whole house backup generator, deck/patio with gas and wet bar, and partial finished lower level. The driveway continues to a 14 stall 75' x 68' parking and new two car pole barn for your toys. The exterior is lit with light bollards and landscaped beds. Updates include - Septic replaced in 2020, new well pump 2024, furnace/Aprilaire Humidifier & A/C 2020, all windows and patio doors 2024.
- Type:
- Single Family
- Sq.Ft.:
- 2,267
- Status:
- Active
- Beds:
- 4
- Lot size:
- 0.29 Acres
- Year built:
- 2024
- Baths:
- 2.50
- MLS#:
- WIREX_METRO1878600
- Subdivision:
- RYAN MEADOWS
ADDITIONAL INFORMATION
HOUSE IS IN FINISHED TRADES. APPROXIMATE COMPLETION JANUARY 2025.4 bedroom/2.5 bath/flex room/2-story. Basement has 1 egress slider window & drain/vent rough-in for future full bath. Corner ceramic tiled walk-in shower/2 shower heads/split sinks/granite or equivalent vanity tops in master bedroom. Double sinks family bath. Huge WIC master suite. Knockdown drywall w/rounded corners. 9' first floor ceilings/tray ceiling master bedroom. Kitchen cabinets are staggered w/crown moulding/granite or equivalent countertops/island/large pantry closet. Main floor laundry room w/drywall lockers, upper cabinets, & laundry tub. Covered front porch w/box post. 6-panel entry door w/transom window/keypad deadbolt. 3-car Garage.
- Type:
- Single Family
- Sq.Ft.:
- 2,479
- Status:
- Active
- Beds:
- 4
- Lot size:
- 0.27 Acres
- Year built:
- 2024
- Baths:
- 2.50
- MLS#:
- WIREX_METRO1876616
- Subdivision:
- CAPE CROSSING ESTATES
ADDITIONAL INFORMATION
Driveway & Seeded Yard Included! The Monterey-located in Franklin's newest community, Cape Crossing! Cape Crossing features amenities for homeowners to enjoy, including a pool, walking paths and firepit area. This unique 2-story plan features a 1st floor with Flex Rm w/ French Doors, 2-story Foyer, Gr Rm w/ Cathedral Ceiling & Gas Fireplace and many other upgrades. Kitchen has Soft Close Cabinets, Quartz Countertops, Walk-In Pantry, Exterior Vented Range Hood & Island w/ Overhang. 2nd Floor has Primary Suite + 3 Secondary Bedrooms and Hall Bathroom. Primary features Box Tray Ceiling, Spacious WIC, Tiled Shower & Double Sinks. LL has Full/Walkout Exposure & includes Full Bath Rough-In for Future Finishing. Home is currently under construction, Estimated Completion Late September/October.
| Information is supplied by seller and other third parties and has not been verified. This IDX information is provided exclusively for consumers personal, non-commercial use and may not be used for any purpose other than to identify perspective properties consumers may be interested in purchasing. Copyright 2024 - Wisconsin Real Estate Exchange. All Rights Reserved Information is deemed reliable but is not guaranteed |
Franklin Real Estate
The median home value in Franklin, WI is $348,200. This is higher than the county median home value of $222,000. The national median home value is $338,100. The average price of homes sold in Franklin, WI is $348,200. Approximately 75.25% of Franklin homes are owned, compared to 21.79% rented, while 2.96% are vacant. Franklin real estate listings include condos, townhomes, and single family homes for sale. Commercial properties are also available. If you see a property you’re interested in, contact a Franklin real estate agent to arrange a tour today!
Franklin, Wisconsin 53132 has a population of 36,685. Franklin 53132 is more family-centric than the surrounding county with 31.86% of the households containing married families with children. The county average for households married with children is 25.25%.
The median household income in Franklin, Wisconsin 53132 is $89,927. The median household income for the surrounding county is $54,793 compared to the national median of $69,021. The median age of people living in Franklin 53132 is 43.5 years.
Franklin Weather
The average high temperature in July is 82.3 degrees, with an average low temperature in January of 12.9 degrees. The average rainfall is approximately 36 inches per year, with 44.8 inches of snow per year.
