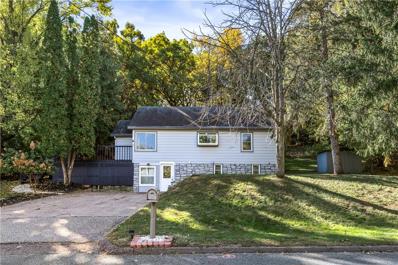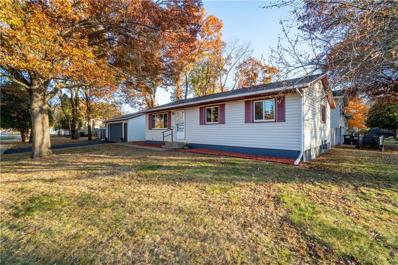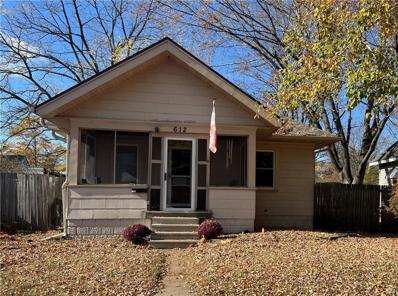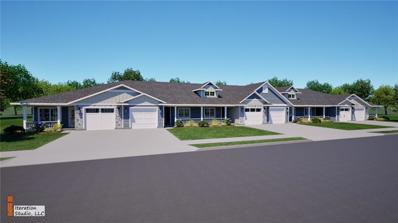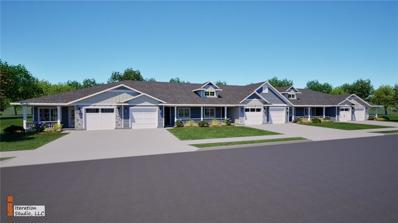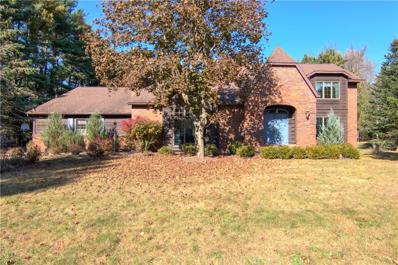Eau Claire WI Homes for Sale
- Type:
- Single Family
- Sq.Ft.:
- 1,520
- Status:
- Active
- Beds:
- 4
- Lot size:
- 0.1 Acres
- Year built:
- 1870
- Baths:
- 2.00
- MLS#:
- WIREX_NWW1587167
ADDITIONAL INFORMATION
Looking for a solid investment opportunity? This two-story property offers high rental demand with a proven track record of consistent income, making it an ideal addition to your portfolio. Located just minutes from the University of Eau Claire, it's perfectly positioned to attract student renters, young professionals, and faculty looking for a convenient and comfortable living space. Appraisal, leases, and expenses are available to qualified buyers. Call today for a private showing.
- Type:
- Single Family
- Sq.Ft.:
- 1,258
- Status:
- Active
- Beds:
- 3
- Lot size:
- 0.19 Acres
- Year built:
- 1870
- Baths:
- 1.00
- MLS#:
- WIREX_NWW1587158
ADDITIONAL INFORMATION
Looking for a high-performing investment property near the University of Eau Claire? This charming single-family home offers an outstanding opportunity for investors seeking steady rental income, a proven rental history, and an excellent return on investment (ROI). Located just minutes from campus, this property is perfect for students, faculty, or anyone seeking a convenient and desirable location. Appraisal, expenses and lease information is available to qualified buyers. Call today for a private showing.
- Type:
- Single Family
- Sq.Ft.:
- 2,489
- Status:
- Active
- Beds:
- 6
- Year built:
- 1891
- Baths:
- 2.00
- MLS#:
- WIREX_NWW1587284
ADDITIONAL INFORMATION
Charming 6-bedroom, 2-bathroom home full of character, offering a perfect blend of vintage appeal and modern updates. Gorgeous hardwood floors throughout, complemented by an updated kitchen and bathrooms, high ceilings, and main floor laundry. Located just a short walk from downtown Eau Claire and close to the University, this home offers convenience and style. Whether you're looking for a spacious family home or an ideal student rental, this property has tons of potential. There's a 1,100 square foot walk up attic, new boiler, and some other updates in the process of being completed by sellers. Don?t miss out on the opportunity to make this beautiful home yours!
- Type:
- Single Family
- Sq.Ft.:
- 1,560
- Status:
- Active
- Beds:
- 2
- Lot size:
- 0.14 Acres
- Year built:
- 1957
- Baths:
- 1.00
- MLS#:
- WIREX_NWW1586425
ADDITIONAL INFORMATION
Northside Cape Cod style home which would make for a great starter home. Upper level bedroom with passthrough to second bedroom. Main level includes a casual living room with wood floors, dining room, kitchen with updated appliances, and full bath. Main level includes brand new Asher windows. Trim work will be finished before closing. Lower level is partially finished with tile office space (13x7) with pellet stove, and additional non legal bedroom (13x11) with laminate flooring. Lower bedroom would require an egress window to make it legal. Basement also includes a walk out to a large, private, and fenced in back yard. New (10x8) shed is located in the backyard with plenty of space for your lawn care needs. This is a pre-inspected home.
- Type:
- Single Family
- Sq.Ft.:
- 1,222
- Status:
- Active
- Beds:
- 3
- Lot size:
- 0.2 Acres
- Year built:
- 1920
- Baths:
- 2.00
- MLS#:
- WIREX_NWW1587117
ADDITIONAL INFORMATION
Your opportunity to own this fully renovated north side home awaits! This property boasts tons of character and charm. You'll be sure to fall in love in the modern finishes and the great floor plan. New flooring throughout, remodeled kitchen, updated mechanical, new siding and much more! 3 spacious bedrooms and 1.5 baths. This home is turn key and ready for your special touch! Come see for yourself!
- Type:
- Single Family
- Sq.Ft.:
- 1,680
- Status:
- Active
- Beds:
- 3
- Lot size:
- 4.35 Acres
- Year built:
- 1979
- Baths:
- 1.00
- MLS#:
- WIREX_NWW1587050
ADDITIONAL INFORMATION
Single story earth bermed home features a spacious living room, three bedrooms, one bath/laundry room. Reinsulated in 2022, shingles new in 2018. 33?x26 3-car detached garage and 36?x48? shed/shop. Property is located on 4.35 acres in the Town of Wheaton, close to Eau Claire, Chippewa Falls and Elk Mound with easy access to all major highways!
- Type:
- Single Family
- Sq.Ft.:
- 1,488
- Status:
- Active
- Beds:
- 3
- Year built:
- 1891
- Baths:
- 2.00
- MLS#:
- WIREX_NWW1586982
ADDITIONAL INFORMATION
Two-story home located in the heart of Eau Claire. Walking distance to the University, Farmer's market and so many attractions and restaurants Eau Claire has to offer. Great 3 bedroom and 2 bath home with large kitchen, enclosed front porch and main floor laundry. 30x24 detached garage with possible expansion for second level shop. Big back yard with lawn shed. Clean home ready for immediate occupancy.
$349,900
2233 N 65th Ave Eau Claire, WI 54703
- Type:
- Single Family
- Sq.Ft.:
- 1,192
- Status:
- Active
- Beds:
- 2
- Lot size:
- 6.21 Acres
- Year built:
- 1990
- Baths:
- 2.00
- MLS#:
- WIREX_NWW1587003
ADDITIONAL INFORMATION
This can be your future dream home! This home with potential to update and expand is a great find, especially with the unfinished basement and over six acres to allow for future additions and outdoor relaxation! A property with a blend of rural charm and proximity to conveniences is perfect for those looking to balance a peaceful lifestyle with easy access to shopping and dining and only minutes away from US Hwy 53 and the North Crossing. Six acres is an incredible amount of space for enjoying outdoor activities, gardening, or simply soaking in the views! The barn would make a great shop or extra garage for toys! Water heater new in 2022, Furnace 2019, Roof is 20 years old. LL 3rd bedroom will be finished prior to closing. Farm equipment to be removed before closing.
- Type:
- Single Family
- Sq.Ft.:
- 1,316
- Status:
- Active
- Beds:
- 3
- Lot size:
- 1.3 Acres
- Year built:
- 1948
- Baths:
- 2.00
- MLS#:
- WIREX_NWW1586681
ADDITIONAL INFORMATION
Welcome to your dream home on over an acre in Eau Claire! Newly remodeled with added sq. footage, a Master bedroom, and bathroom. This spacious 3-bedroom, 2-bath home is nestled on a serene 1.3 acre lot in the town of Washington. This location is ideal for having lower taxes but the convenience of living in town. Surrounded by trees which offer privacy. This home is ideal for anyone looking to have outdoor space to entertain, a large yard, and a finished lower level with a Master bed and bath. Don?t miss out on this fantastic opportunity to schedule your private showing today and make this beautiful property your own!
- Type:
- Single Family
- Sq.Ft.:
- 1,508
- Status:
- Active
- Beds:
- 3
- Lot size:
- 0.19 Acres
- Year built:
- 1978
- Baths:
- 1.00
- MLS#:
- WIREX_NWW1586977
ADDITIONAL INFORMATION
Welcome to 1311 Edgewood Lane, a charming 3-bedroom, 1-bath home nestled in one of Eau Claire's most desirable neighborhoods! This well-maintained home features a large, updated family room perfect for gatherings, a bright kitchen with ample storage, and cozy bedrooms that offer comfort and charm. Step outside to the spacious, fenced backyard with mature trees, ideal for relaxing, playing, or hosting outdoor get-togethers. The oversized garage provides plenty of space for vehicles, tools, and extra storage. Located on a quiet street yet just minutes from local shops, schools, and parks, this home offers both tranquility and convenience. Perfect for first-time buyers or anyone looking to downsize without sacrificing comfort, 1311 Edgewood Lane is a delightful blend of modern updates and cozy charm. Schedule your showing today and come see why this house feels like home! Home has been Pre-Inspected
- Type:
- Single Family
- Sq.Ft.:
- 2,400
- Status:
- Active
- Beds:
- 3
- Lot size:
- 0.24 Acres
- Year built:
- 2024
- Baths:
- 3.00
- MLS#:
- WIREX_NWW1586948
ADDITIONAL INFORMATION
Welcome to the C&M Home Builders Harrison plan! This stunning house offers a range of impressive features and makes exceptional use of every square foot of living space. The stainless appliances in the kitchen add a touch of modern elegance, while the convenience of main floor laundry ensures practicality. The master suite includes a spacious walk-in closet for all your storage needs. With its Focus on Energy certification, this home is exceptionally energy-efficient, surpassing code requirements for 30-40% better efficiency. Additionally, an extensive home warranty provides peace of mind for years to come. The finished lower level allows for additional living space, and customize your bonus room to fit your lifestyle. With C&M Home Builders, buying your new dream home becomes an easy and affordable reality!
$209,000
612 Deyo Avenue Eau Claire, WI 54703
- Type:
- Single Family
- Sq.Ft.:
- 1,596
- Status:
- Active
- Beds:
- 3
- Lot size:
- 0.16 Acres
- Year built:
- 1921
- Baths:
- 2.00
- MLS#:
- WIREX_NWW1586912
ADDITIONAL INFORMATION
Check out this cute northside home just minutes to downtown, bypass, shopping, parks, and walking trail! Move in ready! The main floor offers 3 bedrooms, a large living room, and kitchen. More finished space downstairs with a half bath and 4th bedroom potential. All new windows in 2018 along with an updated kitchen including a new Refrigerator, stove, garbage disposal, countertops and more! Hardwood floors under carpet! Large 2 car garage with brand new roof, fully fenced in yard, screened in front porch and an enclosed back porch. Make this your new home!
$219,750
3207 Craig Road Eau Claire, WI 54701
- Type:
- Condo
- Sq.Ft.:
- 1,792
- Status:
- Active
- Beds:
- 2
- Year built:
- 1995
- Baths:
- 2.00
- MLS#:
- WIREX_NWW1586866
ADDITIONAL INFORMATION
Welcome to easy living at its finest! This spacious 2-bedroom, 2-bath condominium is the perfect blend of comfort and convenience. This condo offers main floor living, with attached garage, basement storage, & finished family room in the lower level so you can downsize without all the sacrifice. Enjoy stress-free living with HOA-covered maintenance, french door to the back patio, and a welcoming community. Close to shopping, dining, and healthcare services, this condo offers everything you need for an active, low-maintenance lifestyle.
- Type:
- Condo
- Sq.Ft.:
- 1,913
- Status:
- Active
- Beds:
- 2
- Year built:
- 2002
- Baths:
- 2.00
- MLS#:
- WIREX_NWW1586870
ADDITIONAL INFORMATION
Great location within close proximity to all the shopping and dining the Southside has to offer! This 2 bedroom condo offers a fantastic layout with open concept living spaces and vaulted ceilings. Relax next to the gas log fireplace in the living room, or sit in the 4 season room with your morning coffee. The U-shaped kitchen is ideal for cooking & perfect for entertaining. Laundry room on main level. Lower level with second bedroom, bathroom and family room with lookout windows. New Furnace and Air Conditioning unit in 2023, New Roof 2022, All new Kitchen Appliances, New Washer & Dryer, New Sprinkler System. Two car garage and a wooded backyard offer a very private feel. Well cared for, clean & stylish, this condo is a must see! No Home Exterior Maintenance Costs! No Shoveling Snow! No Mowing the Lawn! Low Monthly Association Fee! Potential for 3rd Bedroom. Great investment. Drive by to see for yourself and call to schedule a showing.
- Type:
- Condo
- Sq.Ft.:
- 1,147
- Status:
- Active
- Beds:
- 2
- Year built:
- 2024
- Baths:
- 2.00
- MLS#:
- WIREX_NWW1586723
ADDITIONAL INFORMATION
55+ Designated Condo in Timber Bluff. Nicely finished and landscaped. Comes complete with appliances including washer and dryer. Enjoy your front porch and patio with a pergola. Condo fee covers building insurance and all exterior work, snow removal and lawn mowing.
- Type:
- Condo
- Sq.Ft.:
- 1,211
- Status:
- Active
- Beds:
- 2
- Year built:
- 2024
- Baths:
- 2.00
- MLS#:
- WIREX_NWW1586722
ADDITIONAL INFORMATION
55+ Condo in Timber Bluff. Nicely finished and landscaped. Comes complete with appliances including washer and dryer. Enjoy your front porch and back patio with a covered pergola. Condo fee covers building insurance and all exterior work, snow removal and Lawn Care.
- Type:
- Condo
- Sq.Ft.:
- 1,211
- Status:
- Active
- Beds:
- 2
- Year built:
- 2024
- Baths:
- 2.00
- MLS#:
- WIREX_NWW1586721
ADDITIONAL INFORMATION
55+ Designated Condo in Timber Bluff
- Type:
- Condo
- Sq.Ft.:
- 1,211
- Status:
- Active
- Beds:
- 2
- Year built:
- 2025
- Baths:
- 2.00
- MLS#:
- WIREX_NWW1586719
ADDITIONAL INFORMATION
55+ Condo in Timber Bluff. Nicely finished and landscaped. Comes complete with appliances including washer and dryer. Enjoy your front porch and back patio with a covered pergola. Condo fee covers building insurance and all exterior work, snow removal and lawn care. Still time to pick out interior finishes until 2/28/25. Model Unit located at 4914 Woodland Park Drive.
- Type:
- Single Family
- Sq.Ft.:
- 4,430
- Status:
- Active
- Beds:
- 3
- Lot size:
- 0.56 Acres
- Year built:
- 1987
- Baths:
- 3.00
- MLS#:
- WIREX_NWW1586660
ADDITIONAL INFORMATION
A distinguished brick home on a quiet cul de sac in a choice south side neighborhood! This property is .5 acres with city utilities and Town of Washington taxes. It has tons of main level living space with a large primary suite, formal living & dining room, a breakfast nook adjacent to the large kitchen, and a gorgeous sunroom with skylights that connects to the outdoor brick patio. Upstairs are 2 bedrooms connected by a Jack and Jill bathroom. Other features include a 3 car garage, fireplace, wood stove, main level laundry with mud room, many wood floors throughout, walk-in closets, and a lawn sprinkler system. A formal entry with grand staircase, kitchen pantry, and potential in the basement for a workshop or additional living space. This home has timeless design elements and is ready for a few modern updates. Close to schools & Mitscher park, this home feels tucked away and private while still being close to everything. Truly a beautiful area to live, a must see!
$385,000
3237 Fern Court Eau Claire, WI 54703
- Type:
- Single Family
- Sq.Ft.:
- 2,088
- Status:
- Active
- Beds:
- 3
- Lot size:
- 0.22 Acres
- Year built:
- 1995
- Baths:
- 3.00
- MLS#:
- WIREX_NWW1586609
ADDITIONAL INFORMATION
Immaculate and very well maintained 3 bedroom, 2 .5 bathroom single story home located in a convenient northside neighborhood. Amenities include a vaulted ceiling, wood floors on main level, heated floors in all bathrooms, convenient main floor laundry, gas fireplace in the living room, finished lower level with additional bedrooms and bathroom, patio door in the living room leads to the tiered deck with rope lighting on railings, 3 car garage which the 3rd stall is separated with glass patio doors with heat and A/C! Additional concrete pad next to the garage. Updates include new electric ovenrange (also plumbed for gas range) new A/C in 2024, new water heater and refrigerator in 2023, deck in 2022, wood flooring in 2019, roof, dishwasher, microwave and kitchen countertops in 2017, windows and furnace in 2005. Main floor laundry and lower-level laundry. Beautiful home ready to move into and enjoy!!
- Type:
- Single Family
- Sq.Ft.:
- 1,020
- Status:
- Active
- Beds:
- 3
- Lot size:
- 0.36 Acres
- Year built:
- 1952
- Baths:
- 2.00
- MLS#:
- WIREX_WWRA6618716
- Subdivision:
- GLENDALE PARK ADD
ADDITIONAL INFORMATION
Welcome to this beautifully renovated cottage-style home, nestled on a spacious lot that offers plenty of privacy. This like-new 3-bedroom, 2-bath features all bedrooms conveniently located on one level, including a main-level primary suite with a large full bath and laundry hookups. A rare find! The open layout is perfect for entertaining, with a large living area that flows seamlessly into the modern kitchen. The unfinished basement comes equipped with 2 egress windows and presents a fantastic opportunity to create your dream space and add equity. Located in a convenient Northside neighborhood, you'll enjoy a blend of privacy and accessibility to local amenities. Don?t miss this chance to make this delightful home your own! 2024 updates include roof, water heater, flooring, kitchen and bathroom updates, and more! The home comes pre-inspected!
- Type:
- Single Family
- Sq.Ft.:
- 2,312
- Status:
- Active
- Beds:
- 3
- Lot size:
- 0.13 Acres
- Year built:
- 2024
- Baths:
- 3.00
- MLS#:
- WIREX_NWW1586711
ADDITIONAL INFORMATION
Located in Timber Bluff on Eau Claires south side. This twin home is the Carter Plan. Comes fully finished with upgraded cabinets and flooring, appliances and a sodded and irrigated yard. Home is part of the Timber Bluff HOA with a fee of $95 which covers lawn mowing, fertilizing and snow removal. Still time to pick out a few of remaining selections.
- Type:
- Condo
- Sq.Ft.:
- 1,792
- Status:
- Active
- Beds:
- 2
- Year built:
- 1994
- Baths:
- 2.00
- MLS#:
- WIREX_NWW1586443
ADDITIONAL INFORMATION
Meticulously cared for condo located on the Southside of Eau Claire in a very quiet yet convenient location. Near shopping, entertainment, walking, churches, and hospitals/clinics. 2 bedrooms, 2 bathrooms, main floor laundry, one car attached garage, and private patio area for relaxing leading to a beautiful common area court. Updates include flooring in the living room and bedroom 2022, kitchen area in lower level added 2022, new furnace 2022, bedroom windows 2020 wood blinds in bedroom 2021, and washer and dryer 2021 . Spacious dining area and open concept to the kitchen and living room. Lower level has a large recreational area, family room, and plenty of storage with a work bench. HOA is $200 monthly and includes garbage, snow removal, lawn care, and exterior building maintenance. Schedule your showing today.
$155,000
2428 5th Street Eau Claire, WI 54703
- Type:
- Single Family
- Sq.Ft.:
- 736
- Status:
- Active
- Beds:
- 2
- Lot size:
- 0.2 Acres
- Year built:
- 1891
- Baths:
- 1.00
- MLS#:
- WIREX_NWW1585971
ADDITIONAL INFORMATION
Perfect starter home or investment opportunity located on the westside of Eau Claire. This 2 bed 1 bath home is also located on a spacious corner lot giving you ample room to play outside. Situated in a nice neighborhood this home is just a short drive to many great parks and schools as well as downtown Eau Claire. Don't miss out on this opportunity!
- Type:
- Single Family
- Sq.Ft.:
- 4,118
- Status:
- Active
- Beds:
- 5
- Lot size:
- 0.43 Acres
- Year built:
- 2023
- Baths:
- 4.00
- MLS#:
- WIREX_NWW1586396
ADDITIONAL INFORMATION
Nestled in one of Eau Claire's most desirable neighborhoods, this newly constructed Oakwood Hills home offers the perfect blend of modern luxury and convenience. Just minutes from shopping, parks, and schools. This home is flooded with natural light, solid 3-panel wood doors, real oak floors, and exquisite finishes like poplar trim, maple cabinetry, and quartz countertops. The home boasts three separate living areas, including a second-floor bonus room ideal for a playroom or home theater. There's also a private office, main floor living room, and an inviting family room with lookout windows. The master suite features a tray vault ceiling, soaker tub and step-in shower. The kitchen includes a pantry, providing ample storage. Outdoors, enjoy relaxing on the front or back porch, which overlooks a private, wildlife-filled backyard. The 3-car attached garage is fully insulated and finished. With its high-quality construction and prime location, this Oakwood Hills gem is a must-see!
| Information is supplied by seller and other third parties and has not been verified. This IDX information is provided exclusively for consumers personal, non-commercial use and may not be used for any purpose other than to identify perspective properties consumers may be interested in purchasing. Copyright 2025 - Wisconsin Real Estate Exchange. All Rights Reserved Information is deemed reliable but is not guaranteed |
Eau Claire Real Estate
The median home value in Eau Claire, WI is $299,450. This is higher than the county median home value of $261,800. The national median home value is $338,100. The average price of homes sold in Eau Claire, WI is $299,450. Approximately 53.41% of Eau Claire homes are owned, compared to 41.42% rented, while 5.18% are vacant. Eau Claire real estate listings include condos, townhomes, and single family homes for sale. Commercial properties are also available. If you see a property you’re interested in, contact a Eau Claire real estate agent to arrange a tour today!
Eau Claire, Wisconsin has a population of 69,030. Eau Claire is less family-centric than the surrounding county with 30.85% of the households containing married families with children. The county average for households married with children is 32.8%.
The median household income in Eau Claire, Wisconsin is $60,562. The median household income for the surrounding county is $64,777 compared to the national median of $69,021. The median age of people living in Eau Claire is 32.4 years.
Eau Claire Weather
The average high temperature in July is 82.8 degrees, with an average low temperature in January of 4.4 degrees. The average rainfall is approximately 32.5 inches per year, with 46 inches of snow per year.








