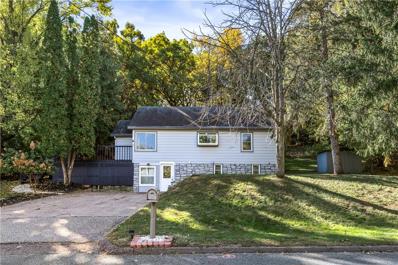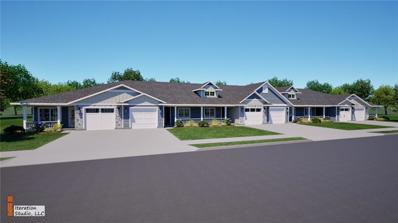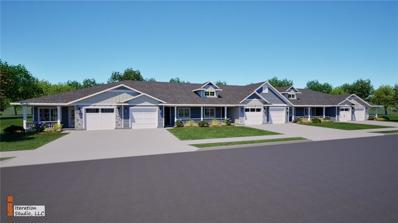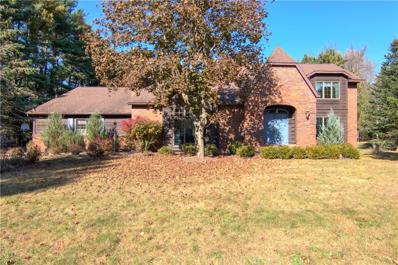Eau Claire WI Homes for Sale
- Type:
- Single Family
- Sq.Ft.:
- 2,312
- Status:
- Active
- Beds:
- 3
- Lot size:
- 0.13 Acres
- Year built:
- 2024
- Baths:
- 3.00
- MLS#:
- WIREX_NWW1588028
ADDITIONAL INFORMATION
Carter Twin Home Plan located in Timber Bluff.
- Type:
- Single Family
- Sq.Ft.:
- 1,308
- Status:
- Active
- Beds:
- 3
- Lot size:
- 0.19 Acres
- Year built:
- 1951
- Baths:
- 2.00
- MLS#:
- WIREX_NWW1587972
ADDITIONAL INFORMATION
This charming 3-bedroom, 2-bathroom ranch-style home is located near the scenic Putnam Trail and just minutes from multiple schools, offering a great balance of convenience and tranquility. Inside, you'll find low-maintenance flooring throughout the main level, along with a new water heater and A/C unit for added comfort. The spacious, fully fenced-in backyard is ideal for entertaining, featuring a fire pit perfect for cozy evenings outdoors. Additionally, the partially finished basement provides ample opportunity for customization to suit your needs, whether you want to create a home office, gym, or entertainment space. With its blend of modern updates, a fantastic location, and fenced-in yard, this home checks all of your boxes?don't miss your chance to make it yours!
$1,895,000
1250 Priory Road Eau Claire, WI 54701
- Type:
- Single Family
- Sq.Ft.:
- 5,742
- Status:
- Active
- Beds:
- 5
- Lot size:
- 8.82 Acres
- Year built:
- 2018
- Baths:
- 5.00
- MLS#:
- 6643006
- Subdivision:
- Culver-drummond Add
ADDITIONAL INFORMATION
Wis. Gated estate property! If a highly sought-after neighborhood sounds appealing, then put this opportunity at the top of your tour list. This 3+BR, 4.5BA, 9-car garage space. Contemporary architecture's sleek elegance. Just a short drive to hospitals, shopping, & more. You'll find a stately entryway, open floor plan, natural light, & stylish fixtures. Premium appliances (Wolf, Miele, Frigidaire), granite & quartz counters in the kitchen with a butler’s & caterer’s pantry with china storage. The primary bedroom includes a walk-in closet & bathroom. The other two bedrooms are ensuite. The walk-out lower level serves as a multi-purpose room & a home theater. A circular driveway. The detached garage includes room for 6+ cars plus guest quarters, (2) RV electric plugs & sewer dump. Exterior includes steel, brick & Carrara marble, composite deck, and multi patios. Theater room, 4 seasons pool room, enjoy the relaxing wooded views with trails through the private wooded 8.8 acres.
- Type:
- Single Family
- Sq.Ft.:
- 7,320
- Status:
- Active
- Beds:
- 4
- Lot size:
- 6 Acres
- Year built:
- 2000
- Baths:
- 5.00
- MLS#:
- WIREX_NWW1587915
ADDITIONAL INFORMATION
PRIVATE 6 ACRE MOSTLY WOODED LOT ON LOWES CREEK JUST MINUTES SOUTH OF CITY OF EAU CLAIRE. QUALITY FERN BUILT HOME THAT HAS BEEN METICULOUSLY MAINTAINED. FEATURES COFFERED CEILINGS, CROWN MOLDINGS, SKYLIGHTS, 2 FIREPLACES, MANY BUILT-INS, GOURMET KITCHEN, FORMAL DINNING ROOM, PRIMARY BEDROOM (W/SITTING ROOM BATH W/JETTED TUB, 2 VANITIES & 2 WALK-IN CLOSETS), JACK & JILL BATH BETWEEN 2ND BEDROOM & OFFICE. LOWER LEVEL WITH IN-FLOOR HEAT WOULD MAKE A GREAT IN-LAW SUITE OR EXTENTED GUEST AREA WITH 2 BEDROOMS, FAMILY ROOM W/FIREPLACE, 2ND KITCHEN, RECREATION ROOM AND BATH. GREAT STORAGE IN LOWER LEVEL. DIRECT ACCESS TO 4 CAR GARAGE FROM BASEMENT. ATTACHED HEATED WORKSHOP. SPACIOUS 4 SEASON ROOM & 3 SEASON ROOM OVERLOOKING BACK YARD AND GARDEN AREA WITH GARDEN SHED. SPRINKLER SYSTEM.
- Type:
- Single Family
- Sq.Ft.:
- 2,869
- Status:
- Active
- Beds:
- 5
- Lot size:
- 0.27 Acres
- Year built:
- 2015
- Baths:
- 3.00
- MLS#:
- WIREX_NWW1587597
ADDITIONAL INFORMATION
Welcome to the home you are dreaming of on the south side of Eau Claire! This meticulously maintained 5-bedroom, 3 full bathroom, three car attached garages. This house is perfectly close to all the shopping centers, great schools, restaurants, providing easy access to all the major highways, and to everything you need. The kitchen hosts an eat up kitchen island, a walk-in pantry, along with a dining area, sliding door access to the wood deck/concrete overlooking a beautiful back yard. The lower level has a huge, finished basement with lookout window, gas fireplace, two bedrooms, one full bath.
- Type:
- Condo
- Sq.Ft.:
- 1,398
- Status:
- Active
- Beds:
- 2
- Year built:
- 2006
- Baths:
- 2.00
- MLS#:
- WIREX_NWW1587411
ADDITIONAL INFORMATION
Desired layout at the Waterford condo building. This spacious layout features two levels of living space - An open concept kitchen/dining/living space on the main level with half bath off entry and covered balcony off dining area. Lower level features two bedrooms, laundry and full bath. Primary bedroom has large walk-in closet and private rooftop patio. Unit includes two car parking spaces in the heated/underground garage and access to Waterfords community room event space and theatre. This wonderful secure condo space is conveniently located and perfect for snow birds, young professionals or anyone looking for a low maintenance living opportunity.
- Type:
- Condo
- Sq.Ft.:
- 1,067
- Status:
- Active
- Beds:
- 2
- Year built:
- 2006
- Baths:
- 2.00
- MLS#:
- WIREX_NWW1587410
ADDITIONAL INFORMATION
Bright and open top floor condo unit in the Waterford building. This unit features two beds and two full baths. Master suite includes full bath, walk-in closet and private balcony. Unit includes two car parking spaces in the heated/underground garage and access to Waterfords community room event space and theatre. This wonderful secure condo space is conveniently located and perfect for snow birds, young professionals or anyone looking for a low maintenance living opportunity.
- Type:
- Single Family
- Sq.Ft.:
- 2,873
- Status:
- Active
- Beds:
- 5
- Lot size:
- 0.16 Acres
- Year built:
- 1927
- Baths:
- 2.00
- MLS#:
- WIREX_WWRA6636816
- Subdivision:
- PUTNAM PARK 1ST ADD
ADDITIONAL INFORMATION
Come home to this Third Ward charmer in the most walkable neighborhood in Eau Claire! Move right in to this classic bungalow w/ TONS of living space on all levels. New exterior paint, new roof, updated electrical in Fall of '24. Inside has been refreshed w/ newly refinished gorgeous hardwood floors up & down, open staircase, built ins in living room w/ wood burning fireplace. Dining room has tons of character with corner cabinets! Spacious kitchen w/original cabinetry & new quartz countertops & sink complete w/ vintage stove, hood & plenty of space for an island! Kitchen opens to large mid century family room addition, complete with new carpet, exposed beams & gorgeous vintage paneling. The upstairs has a large bonus living area w/ built ins, bedrooms & 2nd kitchenette. Super unique! Main floor bedrooms & full bath w/ more upstairs! Impossible to find 3 car detached garage w/ large lower level storage area in the garage basement. Perfect for extra guests or multigenerational living!
- Type:
- Single Family
- Sq.Ft.:
- 4,059
- Status:
- Active
- Beds:
- 5
- Lot size:
- 0.67 Acres
- Year built:
- 1990
- Baths:
- 4.00
- MLS#:
- WIREX_NWW1587533
ADDITIONAL INFORMATION
Southside 2 story home in a desired neighborhood close to school, restaurants and shopping . This 5 bedroom 4 bath home has been very well maintained and located on a beautiful .67 acre private lot overlooking Otter Creek. Great floor plan with large eat in Kitchen and formal dining area with built in cabinets. Upper level features master bedroom with on suite and two additional bedrooms and full bath. LL features a bedroom or office that has full bath and sauna. Large living room and additional room that currently functions as a play room. Oversized 3 car garage for all your toys. Great home waiting for its next owner.
- Type:
- Single Family
- Sq.Ft.:
- 3,787
- Status:
- Active
- Beds:
- 4
- Lot size:
- 0.44 Acres
- Year built:
- 2014
- Baths:
- 4.00
- MLS#:
- WIREX_NWW1587528
ADDITIONAL INFORMATION
Quality custom built one owner home. 4 bedrooms, 3.5 baths, and an enclosed covered patio that will make you want to entertain all year long! House features 2200+ square feet on main level. Large master suite with walk in closet, bath with jetted tub and walk-in tiled shower. Birch hand distressed wood floors highlight the living room, kitchen, formal dining room, and dining areas. Gourmet kitchen features granite countertops, gas cooktop with vented hood, pantry and pull out spice cabinet. Lower level features huge family room with built in entertainment center, wet bar with granite countertops, in-floor heat. 4th bedroom and office located in lower level and large unfinished area for storage. Garage is insulated, finished, and in-floor heating. Outside has 20x24 covered stamped concrete patio with woodburning fireplace and 2 glass overhead garage doors. In ground sprinkler system. Check out this fantastic home today!
- Type:
- Single Family
- Sq.Ft.:
- 1,720
- Status:
- Active
- Beds:
- 3
- Lot size:
- 0.15 Acres
- Year built:
- 1897
- Baths:
- 2.50
- MLS#:
- WIREX_METRO1899928
ADDITIONAL INFORMATION
Complete remodel in 2021, keeping the charm of this 1897 built home.All new electric, plumbing, ducts, furnace, central AC and Water heater.New windows, doors, siding, roof and flooring. Lots of built-in cabinetry and smart storage solutions. Low energy cost with all LED lights and insulation R21 in walls R50 in attic. 5 min walk to downtown Eau Claire, parks and public transport. Off road parking for up to 3 cars (1 carport) Fenced backyard with bike shed and wooded slope in back yardRustic covered front porch and 3-season back porch.
- Type:
- Condo
- Sq.Ft.:
- 1,185
- Status:
- Active
- Beds:
- 2
- Year built:
- 2002
- Baths:
- 2.00
- MLS#:
- WIREX_NWW1587368
ADDITIONAL INFORMATION
Condo Living at It?s Best! Zero entry, like new condition with updates and improvements make this 2 bedroom/2 bath condo ready for you to move in! Updates in the past 5 years include beautiful new ceramic tile (with wood grain appearance) flooring throughout, new window blinds and interior paint throughout, ceramic tile fireplace surround, new light fixtures, toilets, cabinet hardware, etc. Laundry /utility room conveniently located just off the attached two car garage. Lovely southside location close to shopping, restaurants and all major highways. Seller can accommodate a quick closing! Schedule your viewing today!
- Type:
- Single Family
- Sq.Ft.:
- 1,669
- Status:
- Active
- Beds:
- 3
- Lot size:
- 0.24 Acres
- Year built:
- 1951
- Baths:
- 2.00
- MLS#:
- WIREX_NWW1587319
ADDITIONAL INFORMATION
Nestled in the desirable Putnam Heights school district, this charming 3-bedroom, 2-bath home offers a wonderful opportunity for those looking to personalize and make it their own! Featuring a spacious layout, the home?s main living areas invite natural light throughout, ready for updates to bring out their full potential. The highlight is the large deck, perfect for entertaining or enjoying peaceful mornings overlooking the fenced-in backyard?a great space for children, pets, or future landscaping dreams. With ample room for growth and located near top-rated schools, this home has all the essentials for creating a beautiful, customized living space. Furnace 2017.
- Type:
- Single Family
- Sq.Ft.:
- 1,488
- Status:
- Active
- Beds:
- 3
- Year built:
- 1891
- Baths:
- 2.00
- MLS#:
- WIREX_NWW1586982
ADDITIONAL INFORMATION
Two-story home located in the heart of Eau Claire. Walking distance to the University, Farmer's market and so many attractions and restaurants Eau Claire has to offer. Great 3 bedroom and 2 bath home with large kitchen, enclosed front porch and main floor laundry. 30x24 detached garage with possible expansion for second level shop. Big back yard with lawn shed. Clean home ready for immediate occupancy.
- Type:
- Single Family
- Sq.Ft.:
- 1,316
- Status:
- Active
- Beds:
- 3
- Lot size:
- 1.3 Acres
- Year built:
- 1948
- Baths:
- 2.00
- MLS#:
- WIREX_NWW1586681
ADDITIONAL INFORMATION
Welcome to your dream home on over an acre in Eau Claire! Newly remodeled with added sq. footage, a Master bedroom, and bathroom. This spacious 3-bedroom, 2-bath home is nestled on a serene 1.3 acre lot in the town of Washington. This location is ideal for having lower taxes but the convenience of living in town. Surrounded by trees which offer privacy. This home is ideal for anyone looking to have outdoor space to entertain, a large yard, and a finished lower level with a Master bed and bath. Don?t miss out on this fantastic opportunity to schedule your private showing today and make this beautiful property your own!
$219,750
3207 Craig Road Eau Claire, WI 54701
- Type:
- Condo
- Sq.Ft.:
- 1,792
- Status:
- Active
- Beds:
- 2
- Year built:
- 1995
- Baths:
- 2.00
- MLS#:
- WIREX_NWW1586866
ADDITIONAL INFORMATION
Welcome to easy living at its finest! This spacious 2-bedroom, 2-bath condominium is the perfect blend of comfort and convenience. This condo offers main floor living, with attached garage, basement storage, & finished family room in the lower level so you can downsize without all the sacrifice. Enjoy stress-free living with HOA-covered maintenance, french door to the back patio, and a welcoming community. Close to shopping, dining, and healthcare services, this condo offers everything you need for an active, low-maintenance lifestyle.
- Type:
- Condo
- Sq.Ft.:
- 1,913
- Status:
- Active
- Beds:
- 2
- Year built:
- 2002
- Baths:
- 2.00
- MLS#:
- WIREX_NWW1586870
ADDITIONAL INFORMATION
Great location within close proximity to all the shopping and dining the Southside has to offer! This 2 bedroom condo offers a fantastic layout with open concept living spaces and vaulted ceilings. Relax next to the gas log fireplace in the living room, or sit in the 4 season room with your morning coffee. The U-shaped kitchen is ideal for cooking & perfect for entertaining. Laundry room on main level. Lower level with second bedroom, bathroom and family room with lookout windows. New Furnace and Air Conditioning unit in 2023, New Roof 2022, All new Kitchen Appliances, New Washer & Dryer, New Sprinkler System. Two car garage and a wooded backyard offer a very private feel. Well cared for, clean & stylish, this condo is a must see! No Home Exterior Maintenance Costs! No Shoveling Snow! No Mowing the Lawn! Low Monthly Association Fee! Potential for 3rd Bedroom. Great investment. Drive by to see for yourself and call to schedule a showing.
- Type:
- Condo
- Sq.Ft.:
- 1,147
- Status:
- Active
- Beds:
- 2
- Year built:
- 2024
- Baths:
- 2.00
- MLS#:
- WIREX_NWW1586723
ADDITIONAL INFORMATION
55+ Designated Condo in Timber Bluff. Nicely finished and landscaped. Comes complete with appliances including washer and dryer. Enjoy your front porch and patio with a pergola. Condo fee covers building insurance and all exterior work, snow removal and lawn mowing.
- Type:
- Condo
- Sq.Ft.:
- 1,211
- Status:
- Active
- Beds:
- 2
- Year built:
- 2024
- Baths:
- 2.00
- MLS#:
- WIREX_NWW1586722
ADDITIONAL INFORMATION
55+ Condo in Timber Bluff. Nicely finished and landscaped. Comes complete with appliances including washer and dryer. Enjoy your front porch and back patio with a covered pergola. Condo fee covers building insurance and all exterior work, snow removal and Lawn Care.
- Type:
- Condo
- Sq.Ft.:
- 1,211
- Status:
- Active
- Beds:
- 2
- Year built:
- 2024
- Baths:
- 2.00
- MLS#:
- WIREX_NWW1586721
ADDITIONAL INFORMATION
55+ Designated Condo in Timber Bluff
- Type:
- Condo
- Sq.Ft.:
- 1,211
- Status:
- Active
- Beds:
- 2
- Year built:
- 2025
- Baths:
- 2.00
- MLS#:
- WIREX_NWW1586719
ADDITIONAL INFORMATION
55+ Condo in Timber Bluff. Nicely finished and landscaped. Comes complete with appliances including washer and dryer. Enjoy your front porch and back patio with a covered pergola. Condo fee covers building insurance and all exterior work, snow removal and lawn care. Still time to pick out interior finishes until 2/28/25. Model Unit located at 4914 Woodland Park Drive.
- Type:
- Single Family
- Sq.Ft.:
- 4,430
- Status:
- Active
- Beds:
- 3
- Lot size:
- 0.56 Acres
- Year built:
- 1987
- Baths:
- 3.00
- MLS#:
- WIREX_NWW1586660
ADDITIONAL INFORMATION
A distinguished brick home on a quiet cul de sac in a choice south side neighborhood! This property is .5 acres with city utilities and Town of Washington taxes. It has tons of main level living space with a large primary suite, formal living & dining room, a breakfast nook adjacent to the large kitchen, and a gorgeous sunroom with skylights that connects to the outdoor brick patio. Upstairs are 2 bedrooms connected by a Jack and Jill bathroom. Other features include a 3 car garage, fireplace, wood stove, main level laundry with mud room, many wood floors throughout, walk-in closets, and a lawn sprinkler system. A formal entry with grand staircase, kitchen pantry, and potential in the basement for a workshop or additional living space. This home has timeless design elements and is ready for a few modern updates. Close to schools & Mitscher park, this home feels tucked away and private while still being close to everything. Truly a beautiful area to live, a must see!
- Type:
- Single Family
- Sq.Ft.:
- 2,312
- Status:
- Active
- Beds:
- 3
- Lot size:
- 0.13 Acres
- Year built:
- 2024
- Baths:
- 3.00
- MLS#:
- WIREX_NWW1586711
ADDITIONAL INFORMATION
Located in Timber Bluff on Eau Claires south side. This twin home is the Carter Plan. Comes fully finished with upgraded cabinets and flooring, appliances and a sodded and irrigated yard. Home is part of the Timber Bluff HOA with a fee of $95 which covers lawn mowing, fertilizing and snow removal. Still time to pick out a few of remaining selections.
- Type:
- Condo
- Sq.Ft.:
- 1,792
- Status:
- Active
- Beds:
- 2
- Year built:
- 1994
- Baths:
- 2.00
- MLS#:
- WIREX_NWW1586443
ADDITIONAL INFORMATION
Meticulously cared for condo located on the Southside of Eau Claire in a very quiet yet convenient location. Near shopping, entertainment, walking, churches, and hospitals/clinics. 2 bedrooms, 2 bathrooms, main floor laundry, one car attached garage, and private patio area for relaxing leading to a beautiful common area court. Updates include flooring in the living room and bedroom 2022, kitchen area in lower level added 2022, new furnace 2022, bedroom windows 2020 wood blinds in bedroom 2021, and washer and dryer 2021 . Spacious dining area and open concept to the kitchen and living room. Lower level has a large recreational area, family room, and plenty of storage with a work bench. HOA is $200 monthly and includes garbage, snow removal, lawn care, and exterior building maintenance. Schedule your showing today.
- Type:
- Single Family
- Sq.Ft.:
- 4,118
- Status:
- Active
- Beds:
- 5
- Lot size:
- 0.43 Acres
- Year built:
- 2023
- Baths:
- 4.00
- MLS#:
- WIREX_NWW1586396
ADDITIONAL INFORMATION
Nestled in one of Eau Claire's most desirable neighborhoods, this newly constructed Oakwood Hills home offers the perfect blend of modern luxury and convenience. Just minutes from shopping, parks, and schools. This home is flooded with natural light, solid 3-panel wood doors, real oak floors, and exquisite finishes like poplar trim, maple cabinetry, and quartz countertops. The home boasts three separate living areas, including a second-floor bonus room ideal for a playroom or home theater. There's also a private office, main floor living room, and an inviting family room with lookout windows. The master suite features a tray vault ceiling, soaker tub and step-in shower. The kitchen includes a pantry, providing ample storage. Outdoors, enjoy relaxing on the front or back porch, which overlooks a private, wildlife-filled backyard. The 3-car attached garage is fully insulated and finished. With its high-quality construction and prime location, this Oakwood Hills gem is a must-see!
| Information is supplied by seller and other third parties and has not been verified. This IDX information is provided exclusively for consumers personal, non-commercial use and may not be used for any purpose other than to identify perspective properties consumers may be interested in purchasing. Copyright 2025 - Wisconsin Real Estate Exchange. All Rights Reserved Information is deemed reliable but is not guaranteed |
Andrea D. Conner, License # 40471694,Xome Inc., License 40368414, AndreaD.Conner@Xome.com, 844-400-XOME (9663), 750 State Highway 121 Bypass, Suite 100, Lewisville, TX 75067

Listings courtesy of Northstar MLS as distributed by MLS GRID. Based on information submitted to the MLS GRID as of {{last updated}}. All data is obtained from various sources and may not have been verified by broker or MLS GRID. Supplied Open House Information is subject to change without notice. All information should be independently reviewed and verified for accuracy. Properties may or may not be listed by the office/agent presenting the information. Properties displayed may be listed or sold by various participants in the MLS. Xome Inc. is not a Multiple Listing Service (MLS), nor does it offer MLS access. This website is a service of Xome Inc., a broker Participant of the Regional Multiple Listing Service of Minnesota, Inc. Information Deemed Reliable But Not Guaranteed. Open House information is subject to change without notice. Copyright 2025, Regional Multiple Listing Service of Minnesota, Inc. All rights reserved
Eau Claire Real Estate
The median home value in Eau Claire, WI is $272,600. This is higher than the county median home value of $261,800. The national median home value is $338,100. The average price of homes sold in Eau Claire, WI is $272,600. Approximately 53.41% of Eau Claire homes are owned, compared to 41.42% rented, while 5.18% are vacant. Eau Claire real estate listings include condos, townhomes, and single family homes for sale. Commercial properties are also available. If you see a property you’re interested in, contact a Eau Claire real estate agent to arrange a tour today!
Eau Claire, Wisconsin 54701 has a population of 69,030. Eau Claire 54701 is less family-centric than the surrounding county with 32.07% of the households containing married families with children. The county average for households married with children is 32.8%.
The median household income in Eau Claire, Wisconsin 54701 is $60,562. The median household income for the surrounding county is $64,777 compared to the national median of $69,021. The median age of people living in Eau Claire 54701 is 32.4 years.
Eau Claire Weather
The average high temperature in July is 82.8 degrees, with an average low temperature in January of 4.4 degrees. The average rainfall is approximately 32.5 inches per year, with 46 inches of snow per year.
























