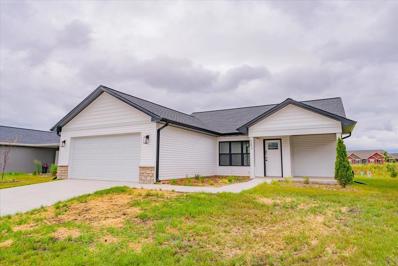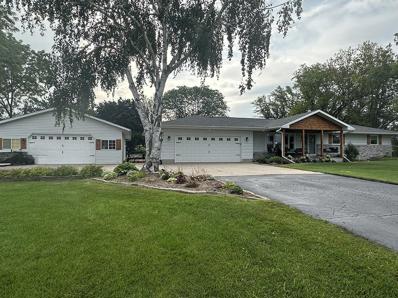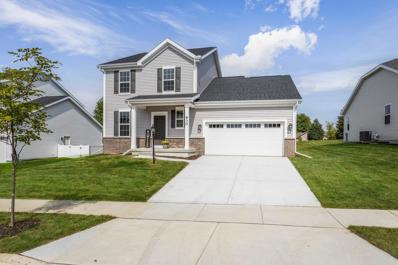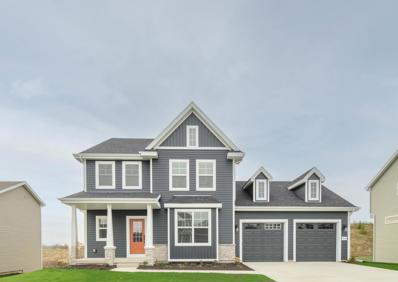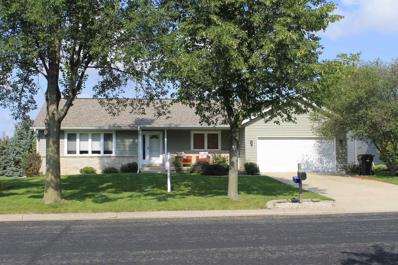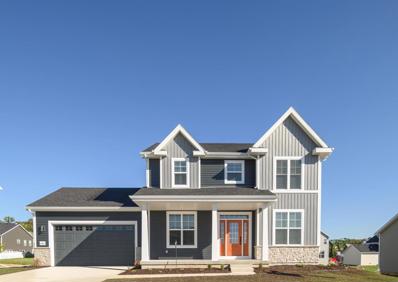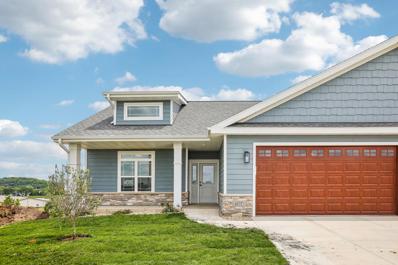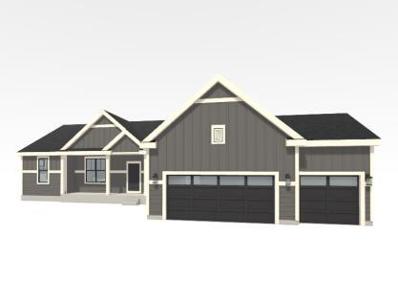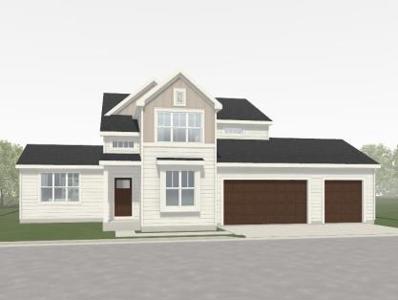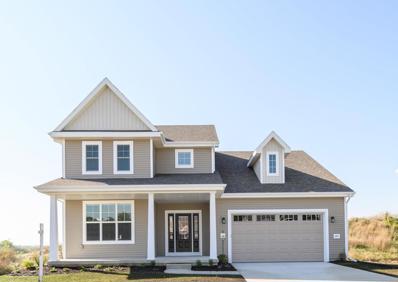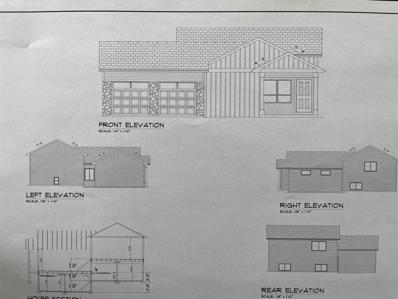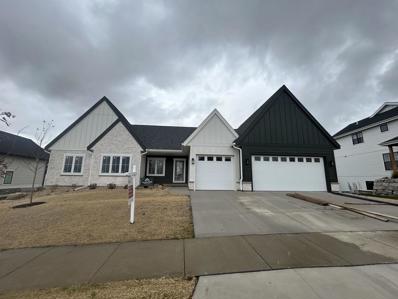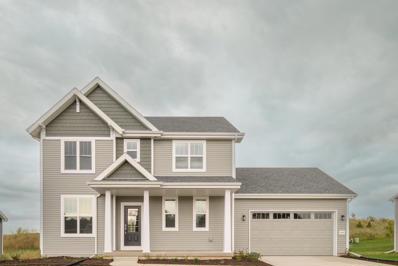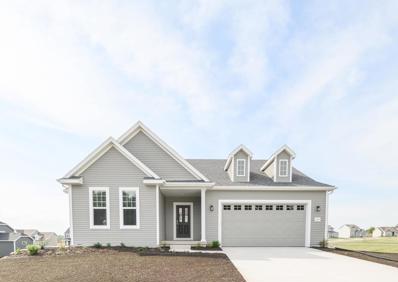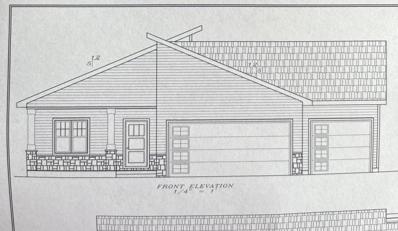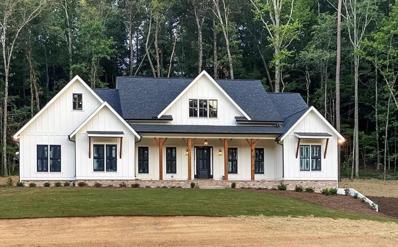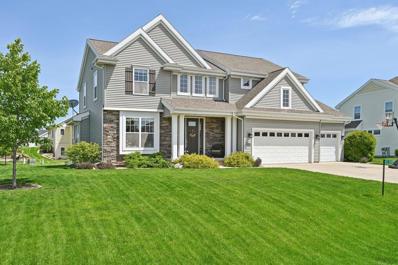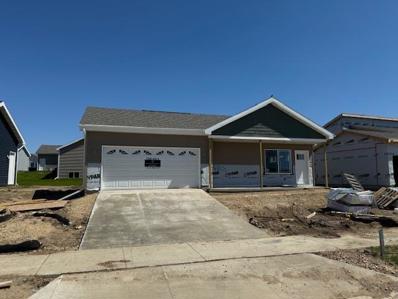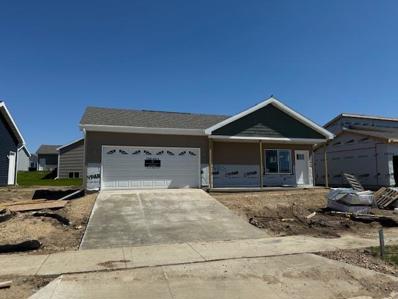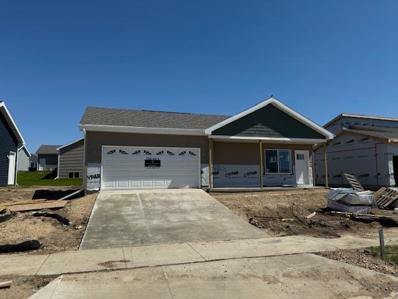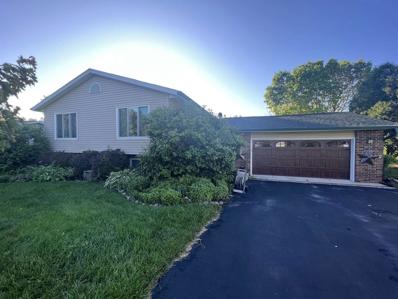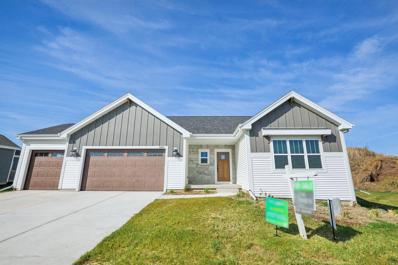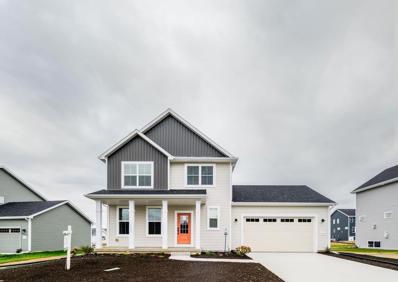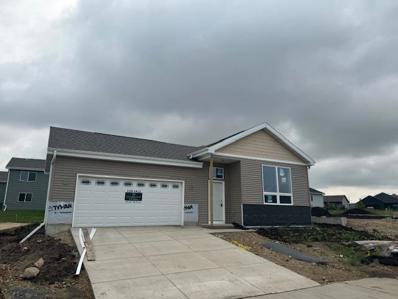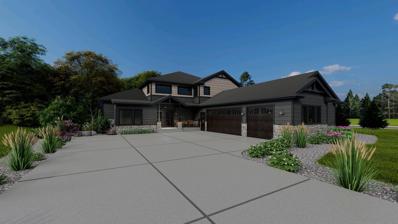De Forest WI Homes for Sale
$399,900
6653 Gehrig Place Deforest, WI 53532
- Type:
- Single Family
- Sq.Ft.:
- 1,186
- Status:
- Active
- Beds:
- 2
- Lot size:
- 0.13 Acres
- Year built:
- 2024
- Baths:
- 2.00
- MLS#:
- WIREX_SCW1983241
- Subdivision:
- DIAMOND VILLAGE
ADDITIONAL INFORMATION
Move in Ready! Brand new Construction single family zero entry Ranch home located in popular Bear Tree Neighborhood in DeForest. This cozy home features open floor plan living space, vaulted ceiling, big windows, LVP flooring. All SS appliance package for kitchen, quartz countertop, white cabinets, big island and dining space. Primary bedroom with backyard view, fan, in-suite bathroom, tile shower, double vanity, and walk-in closet. 2nd bedroom main level, easy access to 2nd bathroom with tub, double vanity. 1st floor laundry/mudroom. Spacious, private backyard with a concrete patio off the kitchen for grilling, entertaining and gardening. Nice front yard with porch and landscaping, perfect for your morning coffee and all day relaxing. Full basement with many opportunities.
$599,900
5932 Portage Road Deforest, WI 53532
- Type:
- Single Family
- Sq.Ft.:
- 2,672
- Status:
- Active
- Beds:
- 3
- Lot size:
- 1.2 Acres
- Year built:
- 1975
- Baths:
- 3.50
- MLS#:
- WIREX_SCW1983057
ADDITIONAL INFORMATION
Back on the Market! Unique property for sale, offering country living at its finest. Located in Deforest, Town of Burke for tax purposes, on 1.2 acres of land. Surrounded by farmland yet only 2.3 miles from Sun Prairie Costco. This 2,500 sq. ft. home features 3 bedrooms, 3.5 baths, and many updates. Includes a 30x50 building with a concrete floor, insulation, and natural gas furnace. Both buildings offer additional storage with drop-down staircases. Beautifully landscaped with a front porch featuring a cedar cathedral ceiling. Inside, find engineered hardwood flooring, remodeled dining room, and kitchen with pantry shelving. First-floor laundry, 2 fireplaces, and a master bath with a walk-in closet. Steel siding on both home and shop, with a new roof and 50-year transferable warranty.
- Type:
- Single Family
- Sq.Ft.:
- 1,879
- Status:
- Active
- Beds:
- 3
- Lot size:
- 0.21 Acres
- Year built:
- 2024
- Baths:
- 2.50
- MLS#:
- WIREX_SCW1982345
- Subdivision:
- HERITAGE GARDENS
ADDITIONAL INFORMATION
Welcome home to Heritage Gardens! This two-story home has all the modern conveniences you could ask for! Luxury vinyl plank flooring leads you throughout main level, which begins with spacious flex room and convenient half bath. As you proceed, you'll enter into open kitchen featuring quartz countertops, corner pantry, and island w/ sink. Living room is filled with natural light and warmth from gas fireplace anchoring the room. Main level is complete with laundry/mud room entry from 3 car, tandem garage. Upstairs, you'll find all three bright bedrooms, including primary suite w/ walk in closet and attached bath. Lower level is ready to be finished for even more space!
- Type:
- Single Family
- Sq.Ft.:
- 2,211
- Status:
- Active
- Beds:
- 4
- Lot size:
- 0.25 Acres
- Year built:
- 2024
- Baths:
- 2.50
- MLS#:
- WIREX_SCW1981938
- Subdivision:
- HIDDEN HILLS
ADDITIONAL INFORMATION
This Hudson home features a smart, open layout and ticks off all your boxes. 4 bedrooms, 2.5 baths with locally crafted cabinetry, and painted trim and doors throughout. Gourmet kitchen w/ island and Stainless appliances, plus a large pantry for added storage. Owner?s Suite has a private bath, walk-in closet, and tray ceiling. 2-car garage. Retreat to your deck for some R&R. To top it off, this home offers a one-year limited warranty, backed by our own dedicated customer service team. Make this home yours!
- Type:
- Single Family
- Sq.Ft.:
- 2,665
- Status:
- Active
- Beds:
- 4
- Lot size:
- 0.28 Acres
- Year built:
- 2004
- Baths:
- 3.00
- MLS#:
- WIREX_SCW1981812
- Subdivision:
- HIGH FIELD TERRACES
ADDITIONAL INFORMATION
Pride of ownership! Appealing & sought after 4 bedroom ranch w/ main floor laundry & a walkout LL. Open floor plan includes living room w/corner fireplace with brand new LVP and coved ceilings, the dining area and kitchen both have access deck. Special wall openings in kitchen and living area enhance the openness. Gorgeous updated kitchen with maple cabinets, Corian countertops and newer appliances. Lower level offers an exercise area, a tv area, games area, huge 4th bedroom with room length closet for storage & a huge full bathroom. New sump pump 2024, Radon system 2024, New Furnace 2024, Deck floor 2024, Roof &Gutters 2018, A/C & water heater 2019. Enjoy the sunrise from the front porch & sunsets from the deck or patio. No sidewalk to shovel because it is across the street!
- Type:
- Single Family
- Sq.Ft.:
- 2,392
- Status:
- Active
- Beds:
- 4
- Lot size:
- 0.25 Acres
- Year built:
- 2024
- Baths:
- 2.50
- MLS#:
- WIREX_SCW1981340
- Subdivision:
- HIDDEN HILLS
ADDITIONAL INFORMATION
This Margot home features a smart, open layout and ticks off all your boxes. 4 bedrooms, 2.5 baths with locally crafted cabinetry, and painted trim and doors throughout. Gourmet kitchen w/ island and stainless appliances, plus a large pantry for added storage. Owner?s Suite has a private bath, walk-in closet, and tray ceiling. 2-car garage. Retreat to your deck for some R&R. To top it off, this home offers a one-year limited warranty, backed by our own dedicated customer service team. Make this home yours!
- Type:
- Condo
- Sq.Ft.:
- 1,603
- Status:
- Active
- Beds:
- 2
- Year built:
- 2024
- Baths:
- 2.00
- MLS#:
- WIREX_SCW1980757
ADDITIONAL INFORMATION
Completion 11/2024. The Ridge at Fox Hill a beautiful new condo community overlooking beautiful ridge between Windsor & Sun Prairie within 4 miles of Costco, Woodman's, restaurants & bars. Ranch style condo w/open floor plans, large kitchen w/Amish cabinetry, island, quartz countertops, LVP flooring, pantry, white trim & doors, 4 season porch. Primary bedroom includes huge closet, trey or vaulted ceiling, custom tile shower & tile floors. LL is full walkout & can also be finished to include 3rd bedroom, full bathroom, family rm, exercise rm & wet bar. 2 car garage is completely drywalled. It's a great time to pick your condo & make selections. The exterior is LP smart side. 1 block to 22 acre park pickleball courts, bike paths & more. Photos are of similar unit & virtual photo examples.
- Type:
- Single Family
- Sq.Ft.:
- 2,149
- Status:
- Active
- Beds:
- 3
- Lot size:
- 0.32 Acres
- Year built:
- 2024
- Baths:
- 2.50
- MLS#:
- WIREX_SCW1980490
- Subdivision:
- BEAR TREE FARMS
ADDITIONAL INFORMATION
Healthy, Energy-Efficient, NEW Construction, built for the way YOU live! The Kendall split ranch home plan opens to a wide front foyer w/ front flex room and beautiful open stair railing. The open-concept living space is well-defined w/ a large open kitchen, dining space w/ cathedral ceiling & great room w/ electric fireplace. Relax on the outdoor patio off the dinette overlooking your landscaped yard. Primary suite offers box tray ceiling, en-suite w/ dual sinks & tiled shower and a large WIC. The opposite side of the home offers 2 bedrooms and full bath. Find plenty of room and storage in the 3 car garage and large rear foyer space. Possibility to finish basement with builder if desired is endless. Bear Tree Farms offers splash pad, pickleball courts, park, pavilion, trails & more!
- Type:
- Single Family
- Sq.Ft.:
- 2,514
- Status:
- Active
- Beds:
- 4
- Lot size:
- 0.42 Acres
- Year built:
- 2024
- Baths:
- 2.50
- MLS#:
- WIREX_SCW1980489
- Subdivision:
- BEAR TREE FARMS
ADDITIONAL INFORMATION
Healthy, Energy-Efficient, Built for the way YOU live! The Monterey Home plan is sure to check the boxes on your list! The kitchen offers stainless steel appliances, range with hood, tile backsplash & large pantry. Enjoy upgraded finishes throughout this home. The large vaulted great room features a cozy gas fireplace and allows lots of light & beautiful backyard views. The main floor offers a 2-story front foyer with soaring ceilings, a spacious rear foyer and laundry room, separate dining space, and a large flex space/office. Upstairs you'll find an expansive owner's suite w/ luxury tiled shower, dual vanities & walk-in closet in addition to 3 additional bedrooms. Beautiful outdoor living space - on a cul de sac. This home also comes with a 3 car garage and fully landscaped yard.
- Type:
- Single Family
- Sq.Ft.:
- 2,446
- Status:
- Active
- Beds:
- 4
- Lot size:
- 0.25 Acres
- Year built:
- 2024
- Baths:
- 2.50
- MLS#:
- WIREX_SCW1979915
- Subdivision:
- HIDDEN HILLS
ADDITIONAL INFORMATION
This Atwood home features a smart, open layout and ticks off all your boxes. 4 bedrooms, 2.5 baths with locally crafted cabinetry, and painted trim and doors throughout. Gourmet kitchen w/ island and stainless appliances, plus a large pantry for added storage. Owner?s Suite has a private bath, walk-in closet, and tray ceiling. 2-car garage. Retreat to your deck for some R&R. To top it off, this home offers a one-year limited warranty, backed by our own dedicated customer service team. Make this home yours!
$394,900
6650 Gehrig Place Deforest, WI 53532
- Type:
- Single Family
- Sq.Ft.:
- 1,410
- Status:
- Active
- Beds:
- 3
- Lot size:
- 0.14 Acres
- Year built:
- 2024
- Baths:
- 3.00
- MLS#:
- WIREX_SCW1979848
ADDITIONAL INFORMATION
This home is the framing stages and will be completed fall 2024. Fall $10k promotion! Value range price 389-399K $10k can be used closing credit or price with the approved lender. Construction in Diamond Village. Pricing starts at $375,500 - $459,900! Offering ranch & tri level 3 bed - 2 bath plans all over 1500 sq ft to 2000+ sq ft. All homes include Upgraded Kitchens with Quartz Counters & full appliance package , LVP Flooring, Finished 2 car garages, vaulted ceilings & painted white trim package. Special Financing available as well.
- Type:
- Single Family
- Sq.Ft.:
- 3,208
- Status:
- Active
- Beds:
- 4
- Lot size:
- 0.29 Acres
- Year built:
- 2024
- Baths:
- 3.00
- MLS#:
- WIREX_SCW1979654
- Subdivision:
- SAVANNAH BROOKS
ADDITIONAL INFORMATION
Completion Date: Dec 2024. Quality high end finishes throughout. ML is complete with huge bright casement windows, 12' vaulted ceiling throughout w/ gas fireplace. Designer kitchen and includes quartz countertops, large 10x4 ft. island. Primary suite includes a walk in closet, tiled shower and double vanity. Separate Lndry and Mudroom area off the garage entrance. Exp. LL is finished with an additional bedroom, bathroom, large office/fitness area, and rec room with wet bar. Plus, a 3 car 26' deep garage with additional storage space, 3 season porch with easy breeze windows & grill deck. Exterior: Full LP Siding/Fascia with White and partial Custom Green Siding and Brick.
- Type:
- Single Family
- Sq.Ft.:
- 2,045
- Status:
- Active
- Beds:
- 4
- Lot size:
- 0.25 Acres
- Year built:
- 2024
- Baths:
- 2.50
- MLS#:
- WIREX_SCW1978913
- Subdivision:
- HIDDEN HILLS
ADDITIONAL INFORMATION
This Hoffman home features a smart, open layout and ticks off all your boxes. 4 bedrooms, 2.5 baths with locally crafted cabinetry, and painted trim and doors throughout. Gourmet kitchen w/ island and stainless appliances plus a large pantry for added storage. Owner?s Suite has a private bath, walk-in closet, and tray ceiling. 2-car garage. Retreat to your deck for some R&R. To top it off, this home offers a one-year limited warranty, backed our own dedicated customer service team. Make this home yours!
- Type:
- Single Family
- Sq.Ft.:
- 1,572
- Status:
- Active
- Beds:
- 3
- Lot size:
- 0.03 Acres
- Year built:
- 2024
- Baths:
- 2.00
- MLS#:
- WIREX_SCW1978894
- Subdivision:
- HIDDEN HILLS
ADDITIONAL INFORMATION
This Harlow home features a smart, open layout and ticks off all your boxes. 3 bedrooms, 2 baths with locally crafted cabinetry, and painted trim and doors throughout. Gourmet kitchen w/ island and stainless appliances, Owner?s Suite has a private bath, walk-in closet, and tray ceiling. 2-car garage. Retreat to your deck for some R&R. To top it off, this home offers a one-year limited warranty, backed by our own dedicated customer service team. Make this home yours!
- Type:
- Single Family
- Sq.Ft.:
- 3,009
- Status:
- Active
- Beds:
- 4
- Lot size:
- 0.35 Acres
- Baths:
- 3.50
- MLS#:
- WIREX_SCW1978882
ADDITIONAL INFORMATION
Brand new construction in bear tree farms $499,900 to $599,900 MRP. Property features 4 beds & 3 baths with almost 1900 sq ft on the main level. Home will be just over 3000 ft. including the lower level & will feature luxury high-end finishes throughout. Buyers still have time to make all interior selections. Home should be completed by winter 2025.
- Type:
- Single Family
- Sq.Ft.:
- 3,063
- Status:
- Active
- Beds:
- 5
- Lot size:
- 0.3 Acres
- Year built:
- 2024
- Baths:
- 3.50
- MLS#:
- WIREX_SCW1978836
- Subdivision:
- RIVERS TURN 3RD ADDN
ADDITIONAL INFORMATION
VRP $699,900-$739,900 depending if buyer finishes the LL. Estimated completion date in October. Welcome to DeForest's popular Rivers Turn subdivision. Cornerstone Building & Design brings you a new thoughtful and modern designed split bedroom ranch with stunning craftsmanship & an open concept floor plan. Main level features a chef's kitchen w/ Amish built cabinetry, solid surface countertops, and an oversized walk-in pantry. Option to finish the walkout lower level with the ability to add an additional 1,000+sqft of living space, 4th & 5th bedrooms, and full bathroom. Features include a great room w/ gas fireplace, 3 season porch w/ separate composite deck, mudroom/laundry, and basement access from the 3 car garage.
- Type:
- Single Family
- Sq.Ft.:
- 3,381
- Status:
- Active
- Beds:
- 5
- Lot size:
- 0.31 Acres
- Year built:
- 2016
- Baths:
- 3.50
- MLS#:
- WIREX_SCW1978550
- Subdivision:
- BEAR TREE FARMS
ADDITIONAL INFORMATION
Gorgeous 2 story home on large lot complete w/all landscaping, custom drapes & tastefully decorated. Beautiful maple hardwood floors, gourmet kitchen w/butler's pantry w/lots of storage space, granite countertops, SS appliances, island, tile backsplash. Spacious open floor plan w/large dining space, great rm w/fireplace built-ins & loads of gorgeous windows. Beautiful office space overlooks front of the home, 1/2 bath, large mudrm w/walk-in closet. Upstairs includes 4 spacious bdrms, primary is spacious w/his & her closets, huge bath w/glass block shower, double sinks. The laundry rm is conveniently located on 2nd floor & has lots of room. LL with full bar, family rm & 5th bdrm with full bath. Oversized 3 car garage. Walking distance to 22 acre park w/bike trails.
$394,900
6648 Gehrig Place Deforest, WI 53532
- Type:
- Single Family
- Sq.Ft.:
- 1,588
- Status:
- Active
- Beds:
- 3
- Lot size:
- 0.17 Acres
- Year built:
- 2024
- Baths:
- 2.00
- MLS#:
- WIREX_SCW1978238
ADDITIONAL INFORMATION
Home will be completed Fall 2024. Fall $10k promotion! Value range price 389-399K $10k can be used closing credit or price with the approved lender. Construction in Diamond Village. Offering ranch & tri level 3 bed - 2 bath plans over 1400 sq ft to 2000+ sq ft. All homes include Upgraded Kitchens with Quartz Counters & full appliance package , LVP Flooring, Finished 2 car garages, vaulted ceilings & painted white trim package. Special Financing available as well.
$394,900
6652 Gehrig Place Deforest, WI 53532
- Type:
- Single Family
- Sq.Ft.:
- 1,588
- Status:
- Active
- Beds:
- 3
- Lot size:
- 0.14 Acres
- Year built:
- 2024
- Baths:
- 2.00
- MLS#:
- WIREX_SCW1978237
ADDITIONAL INFORMATION
Home will be completed Fall 2024. Fall $10k promotion! Value range price 389-399K $10k can be used closing credit or price with the approved lender. Construction in Diamond Village. Pricing starts at $399,900 - $459,900! Offering ranch & tri level 3 bed - 2 bath plans over 1400 sq ft to 2000+ sq ft. All homes include Upgraded Kitchens with Quartz Counters & full appliance package , LVP Flooring, Finished 2 car garages, vaulted ceilings & painted white trim package. Special Financing available as well.
$394,900
6632 Uecker Drive Deforest, WI 53532
- Type:
- Single Family
- Sq.Ft.:
- 1,588
- Status:
- Active
- Beds:
- 3
- Lot size:
- 0.18 Acres
- Year built:
- 2024
- Baths:
- 2.00
- MLS#:
- WIREX_SCW1978236
ADDITIONAL INFORMATION
Home will be completed Fall 2024.Fall $10k promotion! Value range price 389-399K $10k can be used closing credit or price with the approved lender. New Construction in Diamond Village. Offering ranch & tri level 3 bed - 2 bath plans over 1400 sq ft to 2000+ sq ft. All homes include Upgraded Kitchens with Quartz Counters & full appliance package , LVP Flooring, Finished 2 car garages, vaulted ceilings & painted white trim package. Special Financing available as well.
$399,900
137 Seminole Way Deforest, WI 53532
- Type:
- Single Family
- Sq.Ft.:
- 2,575
- Status:
- Active
- Beds:
- 5
- Lot size:
- 0.36 Acres
- Year built:
- 1976
- Baths:
- 2.50
- MLS#:
- WIREX_SCW1978059
- Subdivision:
- THUNDERBIRD ESTATES
ADDITIONAL INFORMATION
Have you noticed you get more house per $ in Deforest compared to Madison & close to your every need! Walk in this bi-level with large entry area to comfortably get ready for coming/going to your days activities - seating area, drop area, laundry, attached garage access and 1/2 bath all on this level. Everything you need on the main level - living, dining, kitchen and 3 bedrooms. The primary bedroom has direct access to the full bathroom with jacuzzi tub, dual sinks. The lower level is walkout off the great room that has a gas fireplace. There is an additional 2 bedrooms/office space, another full bathroom, playroom/storage. Large concrete patio thru the patio doors. More storage - 11x19 off back of garage, exterior access storage room off back of house plus yard storage shed.
- Type:
- Single Family
- Sq.Ft.:
- 1,869
- Status:
- Active
- Beds:
- 3
- Lot size:
- 0.29 Acres
- Year built:
- 2024
- Baths:
- 2.00
- MLS#:
- WIREX_SCW1976953
- Subdivision:
- BEAR TREE FARMS
ADDITIONAL INFORMATION
Healthy, Energy-Efficient, Built for the way YOU live! The Lavender Home plan is ready to move in and sure to check the boxes on your list! The kitchen offers stainless steel appliances, range with hood, & large pantry. Upgraded finishes throughout feature a electric fireplace with lots of light & beautiful backyard views in this bright home. Find an expansive owner's suite w/ luxury tiled shower, dual vanities & 2 walk-in closets. Beautiful outdoor living space - covered outdoor porch. This home also comes with a fully landscaped yard.
- Type:
- Single Family
- Sq.Ft.:
- 1,861
- Status:
- Active
- Beds:
- 3
- Lot size:
- 0.24 Acres
- Year built:
- 2024
- Baths:
- 2.50
- MLS#:
- WIREX_SCW1976898
- Subdivision:
- HIDDEN HILLS
ADDITIONAL INFORMATION
This Sawyer home features a smart, open layout and ticks off all your boxes. 3 bedrooms, 2.5 baths with locally crafted cabinetry, and painted trim and doors throughout. Gourmet kitchen w/ island and stainless appliances. Owner?s Suite has a private bath, walk-in closet, and tray ceiling. 2-car garage. Retreat to your patio for some R&R. To top it off, this home offers a one-year limited warranty, backed by our own dedicated customer service team. Make this home yours!
$394,900
6654 Gehrig Place Deforest, WI 53532
- Type:
- Single Family
- Sq.Ft.:
- 1,695
- Status:
- Active
- Beds:
- 3
- Lot size:
- 0.14 Acres
- Year built:
- 2024
- Baths:
- 2.00
- MLS#:
- WIREX_SCW1976540
ADDITIONAL INFORMATION
New Construction in Diamond Village. Fall $10k promotion! Value range price 389-399K $10k can be used closing credit or price with the approved lender. 11 homes under construction that will be move in ready Fall 2024. Offering ranch & tri level 3 bed - 2 bath plans over 1400 sq ft to 2000+ sq ft. All homes include Upgraded Kitchens with Quartz Counters & full appliance package , LVP Flooring, Finished 2 car garages, vaulted ceilings & painted white trim package. Special Financing available as well.
- Type:
- Single Family
- Sq.Ft.:
- 3,420
- Status:
- Active
- Beds:
- 4
- Lot size:
- 0.37 Acres
- Year built:
- 2024
- Baths:
- 3.50
- MLS#:
- WIREX_SCW1972449
- Subdivision:
- SAVANNAH BROOKS
ADDITIONAL INFORMATION
EDC: late August. Victory Stone Builders does it again w/ this craftsman/transitional 2-story located in trendy Savannah Brooks. The kitchen highlights Amish cabinetry, a spacious pantry, a large island, and amenities galore. The ML imparts an open concept feeling with engineered HW flooring throughout, an amazing 74? linear fireplace, and a second-floor balcony overview. The outsized primary bedroom has a bath with shower, double sinks, make-up counter and his and her closets. The second floor has 3 bedrooms ? one with an en-suite bath & a Jack/Jill bath for the other 2. The balcony area offers ample space for work or play. More living space is obtainable via the unfinished basement with bath rough-ins. Well-appointed on a large lot that borders the picturesque Token Creek Conservancy.
| Information is supplied by seller and other third parties and has not been verified. This IDX information is provided exclusively for consumers personal, non-commercial use and may not be used for any purpose other than to identify perspective properties consumers may be interested in purchasing. Copyright 2024 - Wisconsin Real Estate Exchange. All Rights Reserved Information is deemed reliable but is not guaranteed |
De Forest Real Estate
The median home value in De Forest, WI is $272,900. This is lower than the county median home value of $384,100. The national median home value is $338,100. The average price of homes sold in De Forest, WI is $272,900. Approximately 73.74% of De Forest homes are owned, compared to 22.5% rented, while 3.77% are vacant. De Forest real estate listings include condos, townhomes, and single family homes for sale. Commercial properties are also available. If you see a property you’re interested in, contact a De Forest real estate agent to arrange a tour today!
De Forest 53532 is more family-centric than the surrounding county with 37.21% of the households containing married families with children. The county average for households married with children is 33%.
De Forest Weather
