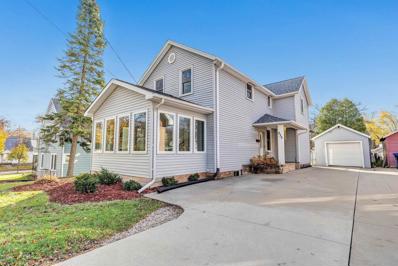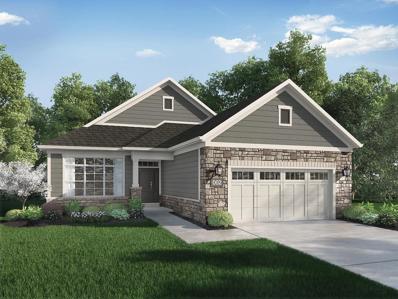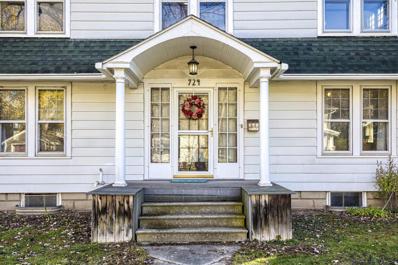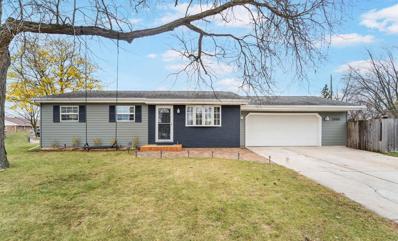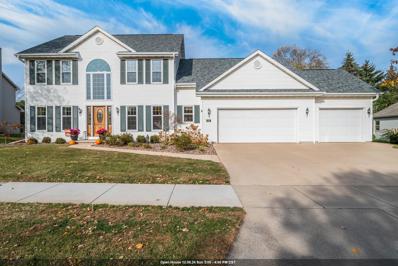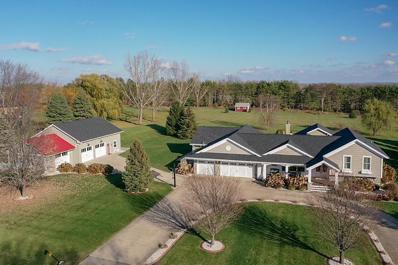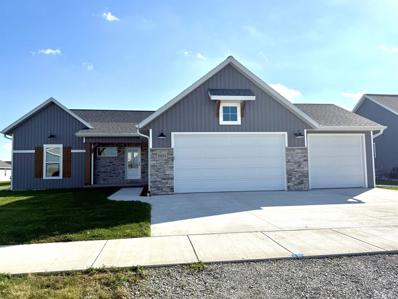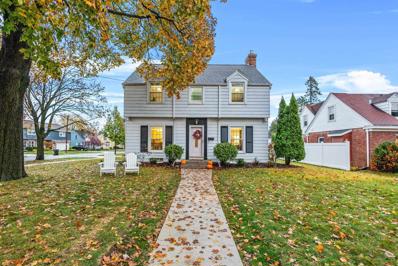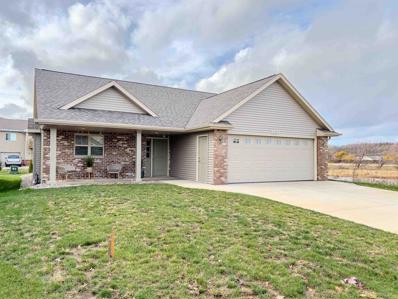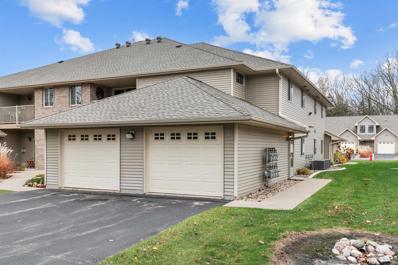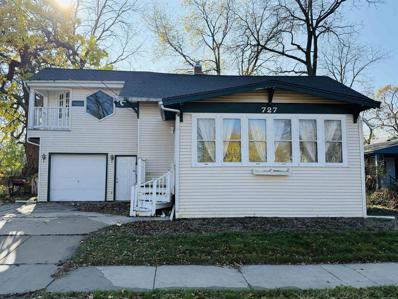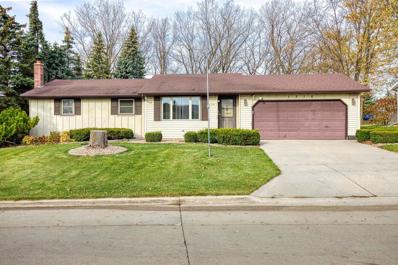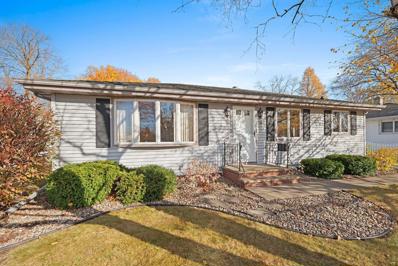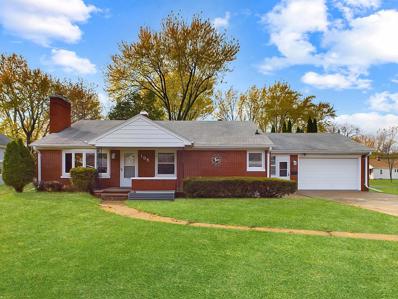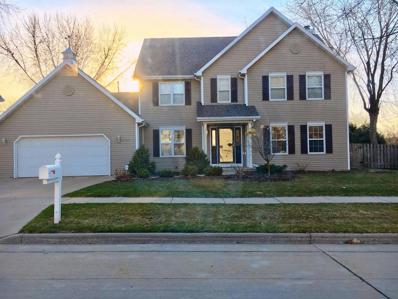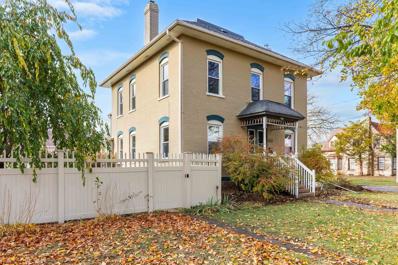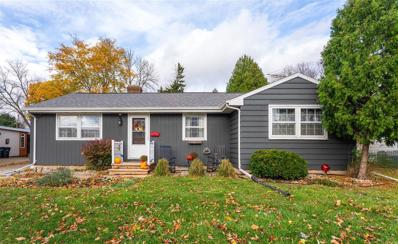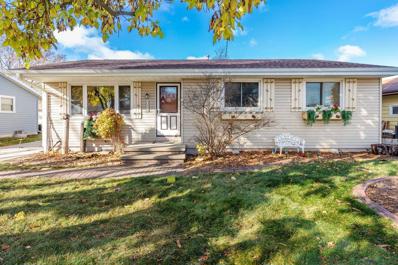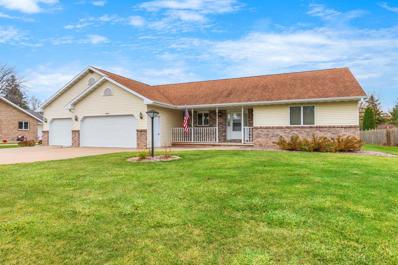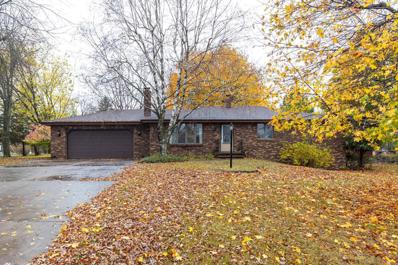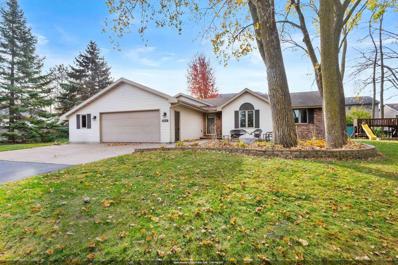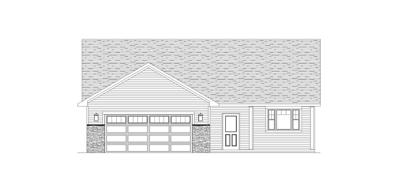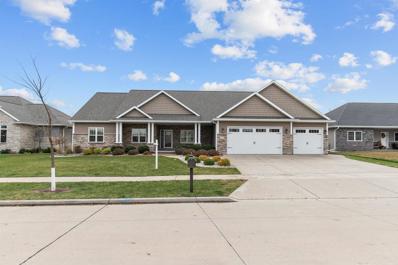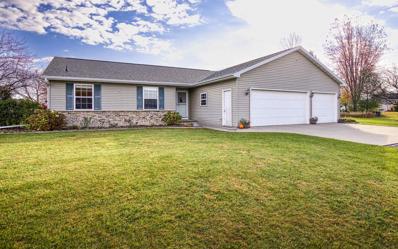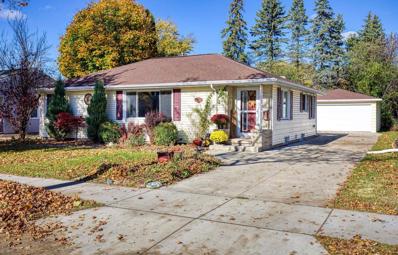Appleton WI Homes for Sale
- Type:
- Single Family
- Sq.Ft.:
- 1,870
- Status:
- Active
- Beds:
- 3
- Lot size:
- 0.17 Acres
- Year built:
- 1876
- Baths:
- 2.00
- MLS#:
- WIREX_RANW50300817
ADDITIONAL INFORMATION
Welcome to this charming two-story home featuring 1,870 sq ft of well-designed living space. This home offers three spacious bedrooms and two full bathrooms, providing comfort and convenience for modern living. The newly added four-seasons room is a perfect spot to relax, allowing you to enjoy the beauty of every season. Step outside to a beautifully landscaped yard ideal for entertaining, whether hosting gatherings or enjoying a quiet evening under the stars. With its thoughtful layout and inviting outdoor space, this home is ready to welcome you in style and comfort. Set up your showing today!! Offers will be presented as they are received. 48 hour binding acceptance.
- Type:
- Single Family
- Sq.Ft.:
- 2,011
- Status:
- Active
- Beds:
- 2
- Lot size:
- 0.2 Acres
- Year built:
- 2024
- Baths:
- 2.00
- MLS#:
- WIREX_RANW50300796
- Subdivision:
- APPLE RIDGE
ADDITIONAL INFORMATION
This home is in Apple Ridge, a HOA community that offers a come and go lifestyle giving you more time to enjoy life. The Dayton Plus offers an open floor plan with zero step front entry and first floor living. Many features make our homes attractive including Kitchen Island, walk in closets, tile shower, and beautiful sunrooms with views for anytime of the day! This home offer HOA services and amenities that include lawn care, snow removal, and clubhouse with fitness room and outdoor heated pool! Other Room 2 - storage. Primary Image is a rendering of the home
- Type:
- Single Family
- Sq.Ft.:
- 1,984
- Status:
- Active
- Beds:
- 4
- Lot size:
- 0.21 Acres
- Year built:
- 1925
- Baths:
- 2.00
- MLS#:
- WIREX_RANW50300723
ADDITIONAL INFORMATION
Step into this charming 4-bedroom, 2-bath character home in the heart of Appleton, offering the perfect blend of vintage charm and modern updates. Featuring spacious living areas with original woodwork, hardwood floors, and large windows that flood the home with natural light. The updated bathrooms boasts contemporary finishes while preserving the home?s historic appeal. With generous bedrooms, a cozy den, and a basement for extra storage, this home offers comfort and convenience. The yard provides a peaceful retreat, and the home?s location is just minutes from downtown, schools, parks, and local amenities. A true Appleton gem that?s ready to welcome you home! Per seller, offers to be reviewed Tuesday November 12th.
- Type:
- Single Family
- Sq.Ft.:
- 1,000
- Status:
- Active
- Beds:
- 3
- Lot size:
- 0.22 Acres
- Year built:
- 1969
- Baths:
- 1.00
- MLS#:
- WIREX_RANW50300693
ADDITIONAL INFORMATION
Don't miss this 3 BR 1 BA ranch on a generous lot in Appleton, with updates galore! As you enter the home you will find a cozy living room and new LVP flooring throughout. Eat in kitchen is huge and includes stainless steel appliances, tile backsplash, built in pantry and ample cabinetry. You'll also have a convenient laundry room and all bedrooms with updated flooring, ceiling fans and closet spaces. Attached 2.5 car heated garage. Backyard is ideal for entertaining with a patio, privacy fence, perennial landscape, 8x8 shed and opportunity for additional parking! Other updates include: windows, roof, siding, furnace, and MORE! Offers to be reviewed no earlier than Monday, November 11th.
- Type:
- Single Family
- Sq.Ft.:
- 3,696
- Status:
- Active
- Beds:
- 4
- Lot size:
- 0.28 Acres
- Year built:
- 1993
- Baths:
- 4.00
- MLS#:
- WIREX_RANW50300692
ADDITIONAL INFORMATION
Welcome to 410 E Wayfarer Drive in the desirable Maple Hills subdivision! This spacious 4-bedroom, 2.5-bath two-story home offers modern living with a finished lower level featuring a theater room, game area, exercise space, and half bath. Walkable to Highview Park, it?s perfect for outdoor lovers. Enjoy comfortable living in a prime Appleton location!
$1,250,000
W3113 HILLY HAVEN DRIVE Appleton, WI 54913
- Type:
- Single Family
- Sq.Ft.:
- 5,890
- Status:
- Active
- Beds:
- 6
- Lot size:
- 2.8 Acres
- Year built:
- 1991
- Baths:
- 5.00
- MLS#:
- WIREX_RANW50300684
ADDITIONAL INFORMATION
This Gorgeous Home Situated on 2.8 Acres Awaits! Enjoy 6 bedrooms, 3 full & 2 half baths. Open concept great room, dining area, cooks kitchen with butcher block center island, wood-burning fireplace, sunroom & first floor primary wing is OUTSTANDING! Upstairs find 2 additional bedrooms & full bath. The lower levels feature additional bedrooms, office, stairs from garage & family room. In-ground swimming pool, detached entertainment space/living space with fireplace, recreation area, wet bar, bathroom and weight room. Additional storage shed too. Updates include: furnace, water heater, septic, radon mitigation, RO, well pump; LVP flooring, updated bathrooms; roof, gutters, skylights; epoxy floor, bathroom and bar added to detached structure, hardscape, landscaping and more.
- Type:
- Single Family
- Sq.Ft.:
- 1,650
- Status:
- Active
- Beds:
- 3
- Lot size:
- 0.27 Acres
- Year built:
- 2023
- Baths:
- 2.00
- MLS#:
- WIREX_RANW50300677
ADDITIONAL INFORMATION
New Schmidt Bros. Custom Homes, Inc, 3 bedroom ranch. 10' high ceilings in great room, kitchen and dining area. The kitchen, drop center and bathrooms have granite countertops. Kitchen includes a walk in pantry, black stainless steel appliances and white cabinets. The large walk in closet in the master suite is connected to the laundry room. Mudroom has lockers, broom closet, coat closet and a drop center. Painted doors and trim. There a gas fireplace in the great room. Concrete driveway, patio and public sidewalk included. Active dampness and radon control system included.
- Type:
- Single Family
- Sq.Ft.:
- 1,521
- Status:
- Active
- Beds:
- 4
- Lot size:
- 0.18 Acres
- Year built:
- 1936
- Baths:
- 2.00
- MLS#:
- WIREX_RANW50300673
ADDITIONAL INFORMATION
Welcome to this charming home, ideally located across from the highly desirable Erb Park. With classic appeal and thoughtful modern updates, this residence perfectly balances style and comfort. Spend cozy evenings by the fireplace, or cook in the spacious kitchen with sleek quartz countertops. Offering four bedrooms, two bathrooms, and an expansive yard, there?s plenty of room to relax or entertain. Step outside to enjoy serene park views from your front yard?this is truly a rare opportunity in an unbeatable location. Don?t miss your chance to call it home; schedule a showing today! The sellers will not be reviewing any offers before 11/12/2024.
- Type:
- Condo
- Sq.Ft.:
- 1,524
- Status:
- Active
- Beds:
- 2
- Year built:
- 2023
- Baths:
- 2.00
- MLS#:
- WIREX_RANW50300667
ADDITIONAL INFORMATION
This beautiful 2 bed, 2 bath condo in Royal Crest Farms boasts an open concept floor plan with elegant features throughout. Enjoy vaulted ceilings, white painted trim, and a spacious master suite complete with a tray ceiling and walk-in closet. The kitchen offers a large pantry, perfect for storage, while the fully finished 2 car garage provides convenience and extra space. Step outside to a concrete patio, ideal for entertaining guests. The basement is ready to be finished, with egress windows already installed, offering the opportunity to further expand your living area.
- Type:
- Condo
- Sq.Ft.:
- 1,254
- Status:
- Active
- Beds:
- 2
- Year built:
- 2006
- Baths:
- 2.00
- MLS#:
- WIREX_RANW50300663
ADDITIONAL INFORMATION
Step into this bright and spacious 2nd-floor condo, where vaulted ceilings and an open-concept layout create an inviting feel. The living room features a cozy gas fireplace and flows effortlessly to a private balcony, great for morning coffee or unwinding with a view. The primary suite provides a comfortable retreat, while the second bedroom includes a walk-in closet, offering valuable storage space. Convenient, same-floor laundry and an attached one-car garage add to the ease of living. Combining comfort with functionality, this condo is ready to welcome you home!
$189,900
727 W 3RD STREET Appleton, WI 54914
- Type:
- Single Family
- Sq.Ft.:
- 1,772
- Status:
- Active
- Beds:
- 4
- Lot size:
- 0.17 Acres
- Year built:
- 1905
- Baths:
- 2.00
- MLS#:
- WIREX_RANW50300661
ADDITIONAL INFORMATION
*** ATTENTION INVESTORS *** Nestled in the city of Appleton, this 4 bed 1 1/2 bath home, sits on a very attractive city lot. Inside, the property is full of potential. The large living and dining area make the space perfect to entertain. This home has a main floor bedroom and boasts 3 bedrooms and a bonus living space on the upper level. With a little sweat equity this home is waiting to be yours! Please allow 24 hours binding acceptance.
- Type:
- Single Family
- Sq.Ft.:
- 1,797
- Status:
- Active
- Beds:
- 3
- Lot size:
- 0.23 Acres
- Year built:
- 1982
- Baths:
- 2.00
- MLS#:
- WIREX_RANW50300633
ADDITIONAL INFORMATION
Location, location! An open concept home in Appleton's northside. Enjoy relaxing in the natural light 4-season family room, entertain in the lower level rec room (floor is painted and measurements are by the Realtor) or on the patio overlooking the backyard. Bedrooms feature large closets. Enjoy engaging with others while preparing meals in the kitchen that is open to the dining area, family and living rooms. The 4-season family room features a gas fireplace. There is a wood burning fire place in the rec room. The first floor laundry is shared with the half bath. A 10x8 shed can store lawn care equipment. This neighborhood also has a private park. Arrange your showing today. Offers will be presented at 8 pm, on 11/12.
- Type:
- Single Family
- Sq.Ft.:
- 1,545
- Status:
- Active
- Beds:
- 3
- Lot size:
- 0.17 Acres
- Year built:
- 1957
- Baths:
- 1.50
- MLS#:
- WIREX_METRO1898696
ADDITIONAL INFORMATION
Welcome to this well maintained 3 bedroom ranch close to Hoover Park, grocery shopping and restaurants. Easy access to 441 and local amenities. The hardwood floors in the 3 bedrooms have been recently refinished. New A/C in 2024.
$300,000
195 GARDNERS Appleton, WI 54915
- Type:
- Single Family
- Sq.Ft.:
- 1,825
- Status:
- Active
- Beds:
- 3
- Lot size:
- 0.17 Acres
- Year built:
- 1952
- Baths:
- 2.00
- MLS#:
- WIREX_RANW50300647
ADDITIONAL INFORMATION
Stunning Brick Home, fully Remodeled & Move-In Ready! 2-car attached garage, breezeway/3 season rm. Step inside to discover a warm & inviting living area, bathed in natural light from the lg picture window. Built-in shelving surrounds the gas fireplace adding character & charm. Spacious eat-in kitchen boasting an abundance of cabinets, dry bar, closet pantry, full appliance package-some new SS. Recent updates on main include all new: flooring, freshly painted, new light fixtures. Hardwood floor under bedroom carpet. All 3 beds feature solid wood closets. Completely remodeled 2 full bathrooms, one up one down. LL is an entertainment haven, ready for arcade games & a large comfy sectional with recliners, ideal for watching games or hosting movie nights. Schedule your visit today!
- Type:
- Single Family
- Sq.Ft.:
- 3,110
- Status:
- Active
- Beds:
- 4
- Lot size:
- 0.37 Acres
- Year built:
- 1995
- Baths:
- 4.00
- MLS#:
- WIREX_RANW50300612
ADDITIONAL INFORMATION
Beautiful 2 story home conveniently located near grocery stores, gas station, restaurants, and shopping centers. Fenced yard has a heated in-ground pool and a fire pit. Open concept kitchen and first floor laundry. Lower lever office room could potentially be converted to a fifth bedroom. Large master suite on the upper level with a master bath and walk-in closet. Energy efficient solar panels have been recently installed to reduce utility bills. Schedule a showing today!
- Type:
- Single Family
- Sq.Ft.:
- 2,157
- Status:
- Active
- Beds:
- 5
- Lot size:
- 0.16 Acres
- Year built:
- 1880
- Baths:
- 2.00
- MLS#:
- WIREX_RANW50300600
ADDITIONAL INFORMATION
You'll love this all brick charming updated character home in Appleton's eclectic Central Historic District. Originally built by civil war veteran William Wilson. Later turned onto 2 family, since converted back to single family. Home has 2 furnaces & 2 AC units. Featuring a large kitchen, 1st floor ensuite, an 1st floor bedroom/office and covered porch leading to a pleasant fenced in backyard. Upstairs invites you to an open lounging/recreation space, 3 large bedrooms, full bath & laundry. Large closets, beautiful hardwood floors, abundant storage and 12ft ceilings enhance this home. Newer windows, fence, roof & driveway (per seller). 2 car garage, with back door access. A great location close to shopping, dining, and entertainment. Your chance to own a piece of Appleton's history!
- Type:
- Single Family
- Sq.Ft.:
- 1,521
- Status:
- Active
- Beds:
- 3
- Lot size:
- 0.17 Acres
- Year built:
- 1955
- Baths:
- 2.00
- MLS#:
- WIREX_RANW50300584
ADDITIONAL INFORMATION
3 bedroom ranch home in a convenient Appleton location! Step inside to be greeted by a wood burning fireplace and beautiful shiplap wall. The spacious kitchen comes with a full appliance package and has a separate dining area. Oversized primary bedroom, 2 additional bedrooms and a remodeled full bathroom complete the main level. Lower level you'll find a finished rec room and an partially finished half bath with painted block walls. Enjoy the 3 seasons screened in porch for added entertainment space. Beautiful curb appeal, fenced in yard and 1 car garage complete this home! Showings start 11/8/2024 at 3PM.
$244,900
2519 S ERIC DRIVE Appleton, WI 54915
- Type:
- Single Family
- Sq.Ft.:
- 1,200
- Status:
- Active
- Beds:
- 3
- Lot size:
- 0.16 Acres
- Year built:
- 1980
- Baths:
- 1.00
- MLS#:
- WIREX_RANW50300576
ADDITIONAL INFORMATION
Location, location! Minutes to parks, school, Reid Golf Course, shopping, and easy access to 441. Enjoy the fenced backyard with its gentle landscaping, garden area, and patio for entertaining. The spacious eat-in kitchen flows into the living room. The basement has a workshop room, an unfinished area, laundry, and mechanical areas. Bring your decorating ideas and make this your new home. A one-year home warranty is included.
- Type:
- Single Family
- Sq.Ft.:
- 1,808
- Status:
- Active
- Beds:
- 3
- Lot size:
- 0.48 Acres
- Year built:
- 1992
- Baths:
- 3.00
- MLS#:
- WIREX_RANW50300568
- Subdivision:
- DARBROEK ACRES
ADDITIONAL INFORMATION
This charming 3-bedroom ranch home in the Kimberly School District is waiting for you! The main level includes a split bedroom layout. At the center of the home is the living room which holds a cozy gas fireplace for the upcoming winter months. The primary bedroom features an en suite bathroom and large walk-in closet. Just off of the spacious 3-car garage is the half bathroom with first floor laundry. Rounding out the main level is 2 more bedrooms and another full bath. On the lower level, you'll find a large basement that's awaiting your finishing touches - it's even stubbed for another bathroom! Finally, don't forget the spacious half-acre lot! Showings begin 11/8/24. Offers due 11/11/24 at noon and reviewed that evening.
- Type:
- Single Family
- Sq.Ft.:
- 1,380
- Status:
- Active
- Beds:
- 3
- Lot size:
- 0.71 Acres
- Year built:
- 1979
- Baths:
- 2.00
- MLS#:
- WIREX_RANW50300540
ADDITIONAL INFORMATION
Location, Location, Location! This 3 bed, 2 bath ranch located on a cul-de-sac is ready for you! Wood-burning fireplace, supplemental wood stove, attached garage, storage sheds and a well for outside watering make this one to call home. The lower level is stubbed for future bath. Showings start 11/7/2024. Please allow Seller's at least 72 hours to review offers.
- Type:
- Single Family
- Sq.Ft.:
- 2,696
- Status:
- Active
- Beds:
- 4
- Lot size:
- 0.64 Acres
- Year built:
- 1995
- Baths:
- 3.00
- MLS#:
- WIREX_RANW50300546
ADDITIONAL INFORMATION
Freshly updated and back on the market with a brand new price! Boasting all new paint inside, updated light fixtures and added can lights, whole exterior pressure washed, professionally cleaned, $1,500 flooring credit to install whatever you'd like, $4,000 painting credit, and so much more! This stunning ranch sits on a beautiful spacious lot, with a private wooded area and fire-fit to finish off the incredible yard. Inside, you'll find plenty of space to enjoy and entertain, with a full appliance package, open floor plan, finished basement with 4th bedroom (painted concrete walls) and 3rd full bath, don't miss this charming home located just minutes from downtown!
- Type:
- Single Family
- Sq.Ft.:
- 1,384
- Status:
- Active
- Beds:
- 3
- Lot size:
- 0.2 Acres
- Year built:
- 2024
- Baths:
- 2.00
- MLS#:
- WIREX_RANW50300547
- Subdivision:
- JEWEL BOX ESTATES
ADDITIONAL INFORMATION
BUILT BY LEXINGTON HOMES, INC.- LOT 41- Here is your chance! Introducing Lexington?s Evolution Series ?.. Spacious well thought out 3 bedroom, 2 bath home with sought after covered front porch. We have taken care of the details including central air, microwave, dishwasher, range and side by side refrigerator. Full landscape package. Zero clearance entry. Custom cabinets, designer flooring and fixtures. The lower level is all set for future expansion with an egress window and a rough in for a future full bath. BUY YOUR NEW HOME TODAY! ***All offers received after noon on Fridays will be addressed on the following Monday or by Tuesday if that Monday falls on a holiday***
- Type:
- Single Family
- Sq.Ft.:
- 3,680
- Status:
- Active
- Beds:
- 4
- Lot size:
- 0.29 Acres
- Year built:
- 2015
- Baths:
- 4.00
- MLS#:
- WIREX_RANW50300531
ADDITIONAL INFORMATION
From the moment you walk through the door, you will feel the difference!This 4 bed/3.5 bath parade home features open concept main level, perfect for entertaining or cozy night in. Living room has custom built-ins, and flows into the dining area, complete with serving station and beverage fridge. Gourmet kitchen is anchored by large center island, luxury appliances, and pantry. A warm, inviting hearth room over looks the double patio. Master suite is a true sanctuary, complete with a spa worthy bathroom featuring dual floating vanities, massive tile shower, and walk in closet that qualifies as its own room. Luxury living continues in the sun blanketed lower level. A spacious family room, wet bar with plenty of seating, bedroom, and full bath provide room for family and friends alike.
- Type:
- Single Family
- Sq.Ft.:
- 2,126
- Status:
- Active
- Beds:
- 3
- Lot size:
- 0.36 Acres
- Year built:
- 2000
- Baths:
- 2.00
- MLS#:
- WIREX_RANW50300497
- Subdivision:
- RED MAPLE MEADOW 1ST ADDN
ADDITIONAL INFORMATION
This fantastic 3-bedroom ranch in the Kimberly School District is waiting for you! Recent updates include a new roof in 2018, as well as new windows and flooring this year. The main level features 3 bedrooms and 2 full baths and the lower level contains plenty of finished space that would make a great office, family room, or play space! Flooring in lower level office rooms is rubber matting and unfinished. Please allow 48 hours for binding acceptance.
- Type:
- Single Family
- Sq.Ft.:
- 1,434
- Status:
- Active
- Beds:
- 3
- Lot size:
- 0.18 Acres
- Year built:
- 1955
- Baths:
- 2.00
- MLS#:
- WIREX_RANW50300507
ADDITIONAL INFORMATION
This delightful ranch offers endless potential, making it an ideal choice for any buyer! Step inside to discover a bright & airy living space & well-equipped kitchen w/ample cabinetry & convenient layout. Whether you?re entertaining guests or enjoying a quiet evening, the 4-seasons room with yard access is sure to impress. The unfinished LL offers endless possibilities. Transform this space into a rec room, home gym, or anything to fit your lifestyle! Outside, you?ll find a 2-car garage providing plenty of space for tools, toys, or hobbies. Located in a convenient neighborhood, you?ll have easy access to local amenities, parks & schools, making daily life a breeze. Don?t miss the opportunity to make it your own!
| Information is supplied by seller and other third parties and has not been verified. This IDX information is provided exclusively for consumers personal, non-commercial use and may not be used for any purpose other than to identify perspective properties consumers may be interested in purchasing. Copyright 2024 - Wisconsin Real Estate Exchange. All Rights Reserved Information is deemed reliable but is not guaranteed |
Appleton Real Estate
The median home value in Appleton, WI is $310,000. This is higher than the county median home value of $259,000. The national median home value is $338,100. The average price of homes sold in Appleton, WI is $310,000. Approximately 64.14% of Appleton homes are owned, compared to 31.74% rented, while 4.12% are vacant. Appleton real estate listings include condos, townhomes, and single family homes for sale. Commercial properties are also available. If you see a property you’re interested in, contact a Appleton real estate agent to arrange a tour today!
Appleton, Wisconsin has a population of 74,752. Appleton is less family-centric than the surrounding county with 32.58% of the households containing married families with children. The county average for households married with children is 34.02%.
The median household income in Appleton, Wisconsin is $68,364. The median household income for the surrounding county is $72,695 compared to the national median of $69,021. The median age of people living in Appleton is 36.5 years.
Appleton Weather
The average high temperature in July is 81.1 degrees, with an average low temperature in January of 9.2 degrees. The average rainfall is approximately 31.7 inches per year, with 41.1 inches of snow per year.
