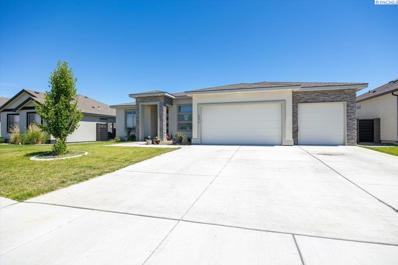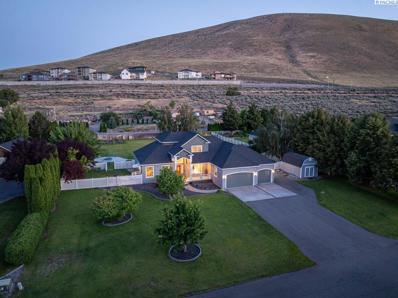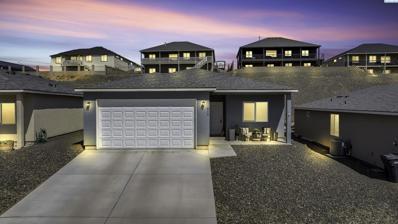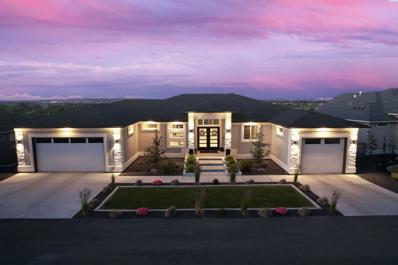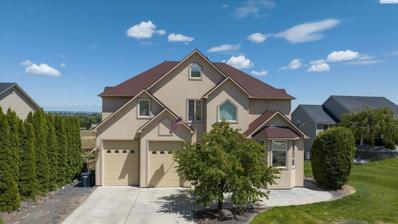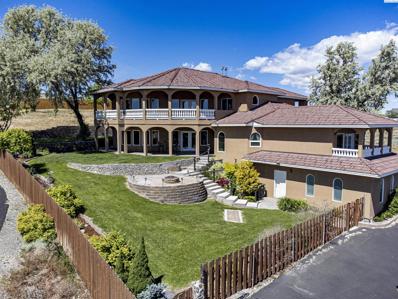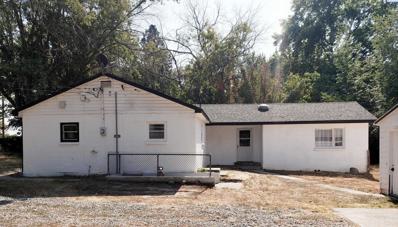West Richland WA Homes for Sale
- Type:
- Other
- Sq.Ft.:
- 2,229
- Status:
- Active
- Beds:
- 3
- Lot size:
- 0.31 Acres
- Year built:
- 2021
- Baths:
- 3.00
- MLS#:
- 276720
- Subdivision:
- WEST RICHLAND
ADDITIONAL INFORMATION
MLS#276720 Welcome to your dream home in the heart of West Richland! Nestled in a wonderful cul-de-sac, this practically new, one-story home built in 2021 offers an exceptional living experience with its expansive .31-acre lot and thoughtfully designed layout. As a former model home, this residence is packed with premium features and boasts a fantastic floor plan. Step inside to discover soaring ceilings and an abundance of natural light pouring through the numerous windows, creating an inviting and airy atmosphere. The very large great room, highlighted by a modern gas fireplace, provides a perfect setting for both relaxation and entertaining. The heart of this home is the stunning kitchen, featuring a beautiful island and exquisite finishes. With ample counter space and top-of-the-line appliances, this kitchen is a chef's delight and the ideal space for hosting gatherings or preparing everyday meals. The home features three spacious bedrooms and three well-appointed bathrooms, including a junior suite with a 1.75 bathroom, offering comfort and privacy for guests. Additionally, there is a versatile office/den, ideal for working from home or creating a cozy reading nook. The primary suite is a true retreat, situated down a private hallway for ultimate tranquility. Enjoy the convenience of a dedicated laundry room located just off the three-car garage, making household chores a breeze. Outside, the large covered back patio overlooks the generous backyard, providing ample space for outdoor activities and relaxation. Whether you're hosting a barbecue or simply enjoying a quiet evening, this outdoor oasis is sure to impress. Don't miss your chance to own this stunning, feature-packed home in a prime West Richland location. Schedule a viewing today and experience the perfect blend of luxury, comfort, and convenience!
- Type:
- Other
- Sq.Ft.:
- 3,107
- Status:
- Active
- Beds:
- 4
- Lot size:
- 0.92 Acres
- Year built:
- 2003
- Baths:
- 4.00
- MLS#:
- 276680
- Subdivision:
- WEST RICHLAND
ADDITIONAL INFORMATION
MLS# 276680 Welcome to 7006 Glenbrook Loop! An absolutely breathtaking custom built home with views of the Tri-Cities beautiful Candy Mountain! Almost an acre of well-maintained land, completely fenced and fully irrigated! Fencing in the back opens up to the road and would be the perfect place for a shop! Boasting TWO private side yards; one leading from the Primary Suite & one leading from the In-law suite, separately gated to give both sides a real sense of privacy! Brand new lovely custom built fire pit area and all landscaping has been freshly done! Over-sized shed and a smaller garden shed in the back of the property! Large RV parking and don't forget the hook ups already installed for a hot tub! As you enter the home you are greeted by stunning vaulted ceilings, delightful laminate wood floors with a formal Living room, den, master bedroom and In-law suite all situated on the main floor! The guest suite/In-law quarters is just perfect with a spacious private living area that includes an energy efficient kitchenette (the mini fridge & microwave stay with the suite), a 3/4 bathroom, large bedroom with a walk in closet and of course the suite walks out to it's very own private patio with a separately fenced yard, a true retreat for guest! The spectacular kitchen includes lovely granite counter tops with a full tile back splash, breakfast bar, beautiful wood cabinetry, island and lots of extra storage! The kitchen opens into the dining nook and family room that has huge bay windows allowing you to enjoy a ton of natural light! Master bedroom's uniqueness starts with the over sized custom built walk in closet that has a TON of storage and has walk through access into the laundry room (washer and dryer will stay with the home) talk about a great set up! The primary suite which is located on the main floor is just a delight boasting a large soaker tub, dual vanities, granite counters, fully tiled walk in shower with dual shower stations and a large room that can fit everything you could possibly want and of course we can't forget the private patio access separately fenced in side yard accessed through the Primary Suite! Beautiful stairwell leads to your second floor that has two large bedrooms and a full bath, bedrooms both have large closets & amazing views! All this loveliness is topped off with a huge 3 car garage with a 240V hookup, water softener, 2 water heaters, & of course the location is to die for! Call your favorite agent today, this gem is going
- Type:
- Other
- Sq.Ft.:
- 1,488
- Status:
- Active
- Beds:
- 3
- Lot size:
- 0.17 Acres
- Year built:
- 2021
- Baths:
- 2.00
- MLS#:
- 276395
ADDITIONAL INFORMATION
MLS# 276395 Experience the feel of a brand-new home with this beautifully designed stucco residence, located in a growing community. The home boasts a modern layout perfect for social gatherings, featuring waterproof LVP flooring throughout the main areas, and neutral tones that create a warm, inviting atmosphere. The kitchen is a chefâ??s delight, equipped with stainless steel appliances, a large island, quartz countertops, a pantry, and a high-end Kraus composite workstation sink, complemented by a chic white subway tile backsplash. The open-plan great room leads out to a covered patio, offering an ideal setting for indoor-outdoor living. The home includes a spacious master suite with a tile-floored bathroom, quartz counters, dual sinks, and a sleek tiled shower with a durable fiberglass pan. High 9-foot ceilings enhance the sense of space throughout the home, and blinds are included for privacy in all rooms. Additional features include a 2-car finished garage with an automatic opener and low-maintenance yards, perfect for those seeking a turnkey property in a growing area. This single-level home, with its thoughtful finishes and practical layout, represents an excellent investment opportunity in a vibrant community.
$1,299,000
3395 Nicholas Lane West Richland, WA 99353
- Type:
- Other
- Sq.Ft.:
- 4,296
- Status:
- Active
- Beds:
- 5
- Lot size:
- 0.43 Acres
- Year built:
- 2021
- Baths:
- 5.00
- MLS#:
- 276379
ADDITIONAL INFORMATION
MLS# 276379 Come indulge in the beauty of the Tri Cities! A custom home that has attention to detail at every turn. Enjoy the endless views featuring 5 bedrooms, 5 bathrooms, possible in-law quarters or business space with separate entrance. Chef's kitchen with double ovens, induction cook top and all the room to entertain a crowd inside and out, while walking in luxury on the tile imported from Italy! Master suite fit for royalty, full tile walk in shower, soaking tub to relax, and custom built walk in closet. Downstairs theatre system wired for all your cozy nights in. Tons of storage and extra parking. This is a must see home to fully appreciate all the elegance it has to offer!
- Type:
- Other
- Sq.Ft.:
- 5,674
- Status:
- Active
- Beds:
- 4
- Lot size:
- 0.34 Acres
- Year built:
- 2004
- Baths:
- 3.00
- MLS#:
- 276185
ADDITIONAL INFORMATION
MLS# 276185 Let me be the first to welcome you home! Right when you walk through the front door you will be welcomed by a large open room with views! The large windows let in an abundance of natural light and the views are beautiful. On the main floor you will find a large formal living room, formal dining room and the great room area which boasts a large family room area and kitchen. The kitchen is large with floor to ceiling cabinets that allow storage for all your kitchen needs. With the kitchen being open to the family room area it is custom made for a person who loves to entertain. Just off the kitchen area you'll find a large utility/mud room with access to the garage. The garage has massive doors, tons of storage space, a separate room that would be great for a home gym area, workshop, or storage room. Both the garage and the home gym room have a mini split system keeping them warm in the winter and cool in the summer. As you go upstairs, you will find a HUGE home office or upstairs family room. There are 3 bedrooms, all with walk in closets with 2 of the bedrooms sharing a Jack and Jill full bathroom. The master suite is exactly that, SWEET! It is large in size and has its own fireplace. The large master bathroom has tons of counter space, a walk in shower and a jetted tub. The master closet is, like most things in the house, massive and has its own stackable washer and dryer hook ups for your convenience. As you retreat down to the basement, you will find an entertainers dream. There is room for just about anything down there. There is a home theater room, well appointed 3/4 bathroom, large wet bar area with full sized fridge and lots of storage. There is also another family room area. When I say this home has everything, it truly does. Did I mention each level of the home has access to decks or patio? It is truly peaceful to just sit out there and let your worries melt away while you take in the spectacular Tri-Cities evenings. Trust me, you need to see this one! Reach out to your favorite Realtor and set up your private showing today!
Open House:
Sunday, 11/24 1:00-3:00PM
- Type:
- Other
- Sq.Ft.:
- 4,133
- Status:
- Active
- Beds:
- 4
- Lot size:
- 2.16 Acres
- Year built:
- 2003
- Baths:
- 4.00
- MLS#:
- 276121
ADDITIONAL INFORMATION
MLS# 276121 Welcome home! This luxurious Mediterranean style home boasts over 4300 sqft of breathtaking views that will leave you in awe. Step into a world of resort-style living with panoramic vistas that stretch as far as the eye can see. The lush, mature landscaping adds an extra touch of serenity to the ambiance. When you come on the property you are greeted by your own paved driveway recently sealed in 2023. This stunning unique designed home makes you feel like you stepped onto an exclusive getaway. The lush mature and professionally landscaped property all on underground sprinklers and drip lines create a unique oasis with perfect views complementing the natures canvas. Step inside the grand entrance to a modern layout with a grandeur living space which is a masterpiece of design and craftsmanship through out the home. The exquisite staircase is detailed to true architectural style. The large windows are so captivating to see all the different angles, including the meticulous yard. The remodeled kitchen that is a chef's dream, featuring a large slab granite countertop and top-of-the-line appliances including air fryer and wine cooler. The detailed backsplash, new maple cabinets with extra storage and full height luxury style added features. Every detail has been carefully considered to create a space that is both functional and stunning. The kitchen with a walk-out onto one of many large balconies perfect for enjoying afternoons in the cool shade. You will also love the updated large walk in pantry. New lighting and painting through out the entire home. The main floor boasts heated flooring in the common areas, including the living, dining, and kitchen area. There are 3 bedrooms, New HVAC in 2023, and there are four water heaters. The main floor is adorned with luxury (LVP) engineered flooring. The basement has been recently updated and finished, with a bonus room with a closet, 1/2 mans bathroom, living space with a walk out. The upper level is the primary suite with a large captivating space with views, offering ample room for relaxation and entertainment. The updates include a new toiletry room with cabinets and dual sinks, plus an extended large bath area with walk-in stone shower, soaker tub and second dual vanity area, along with a stunning walk-in closet. The stucco exterior features a garden shed, new fence, and a spacious 36 x 48 grand shop with extra features including a car lift. Own Well! Feature List available.
- Type:
- Other
- Sq.Ft.:
- 1,776
- Status:
- Active
- Beds:
- 3
- Lot size:
- 0.8 Acres
- Year built:
- 1958
- Baths:
- 2.00
- MLS#:
- 274778
ADDITIONAL INFORMATION
MLS# 274778 Charming home nestled in the heart of West Richland. This home features 2 bedrooms and 2 bathrooms, along with an Accessory Dwelling Unit (ADU) that includes 1 bedroom and 1 bathroom. There is a potential for two bedrooms in the basement which has its own separate entrance from outside. The garage is equipped with an original bathroom and a studio apartment, offering potential for multi-generational living or an Airbnb opportunity. Additionally, the garage features an inspection pit, making it ideal for any mechanic. The yard is fenced and spacious, providing ample room for all your outdoor activities. This home has undergone numerous updates and includes a brand-new septic tank and drain field. This home is ready for you to customize it to your preferences. Located just minutes away from shopping at Queensgate and a short distance from the parking area for floating down the Yakima River. Contact your preferred realtor to schedule a viewing of this exceptional home!
West Richland Real Estate
The median home value in West Richland, WA is $474,900. This is higher than the county median home value of $412,500. The national median home value is $338,100. The average price of homes sold in West Richland, WA is $474,900. Approximately 78.46% of West Richland homes are owned, compared to 16.35% rented, while 5.19% are vacant. West Richland real estate listings include condos, townhomes, and single family homes for sale. Commercial properties are also available. If you see a property you’re interested in, contact a West Richland real estate agent to arrange a tour today!
West Richland, Washington 99353 has a population of 15,988. West Richland 99353 is more family-centric than the surrounding county with 47.01% of the households containing married families with children. The county average for households married with children is 32.3%.
The median household income in West Richland, Washington 99353 is $109,209. The median household income for the surrounding county is $76,612 compared to the national median of $69,021. The median age of people living in West Richland 99353 is 35.8 years.
West Richland Weather
The average high temperature in July is 88.4 degrees, with an average low temperature in January of 27.9 degrees. The average rainfall is approximately 8.6 inches per year, with 3.7 inches of snow per year.
