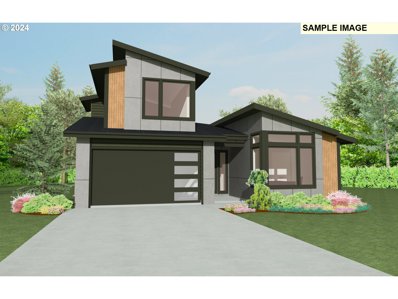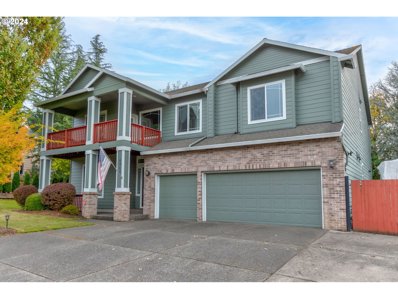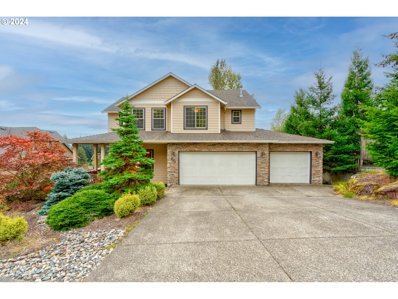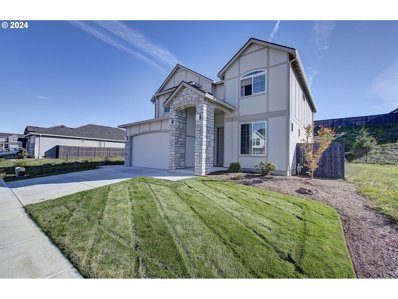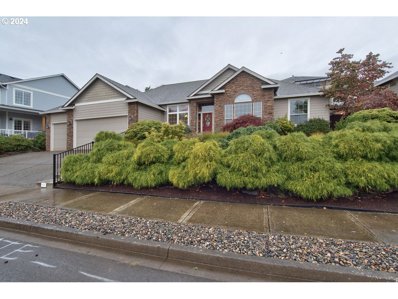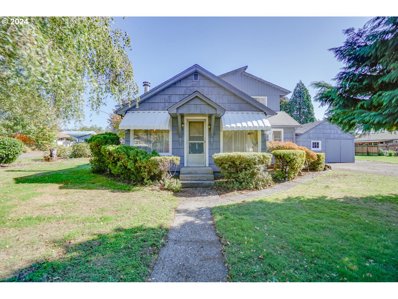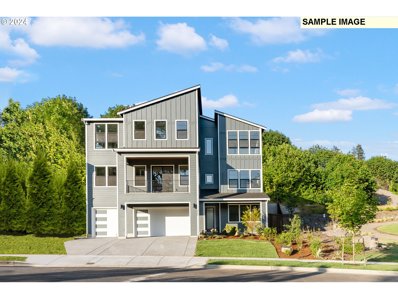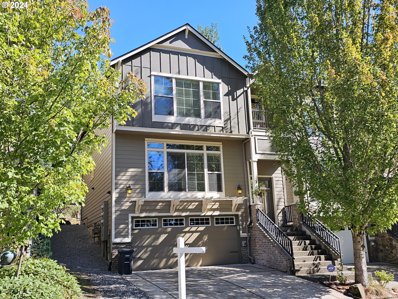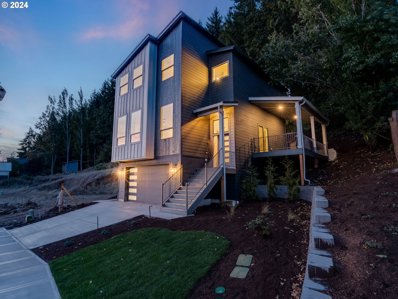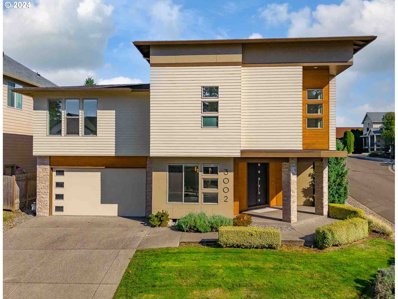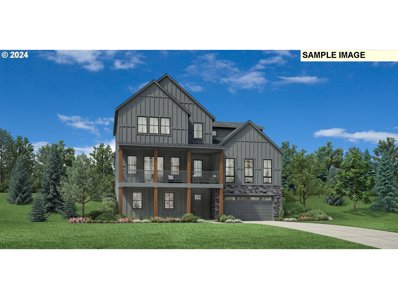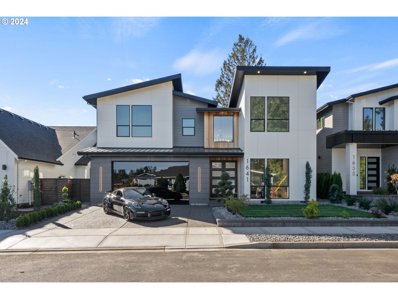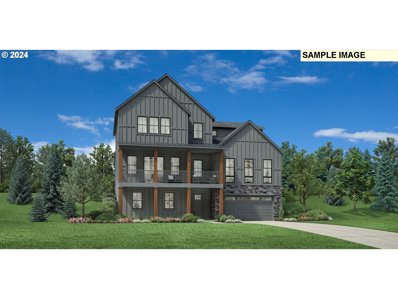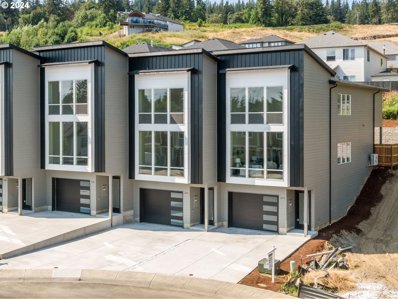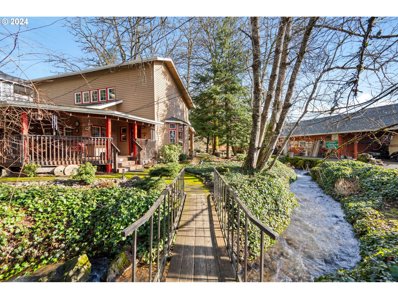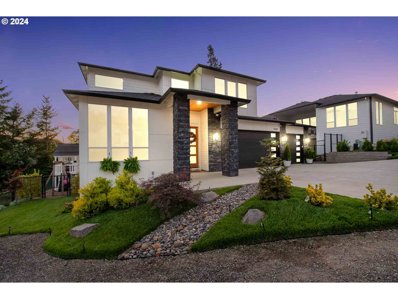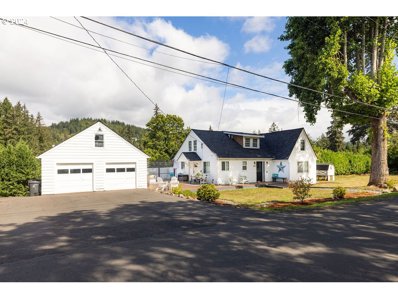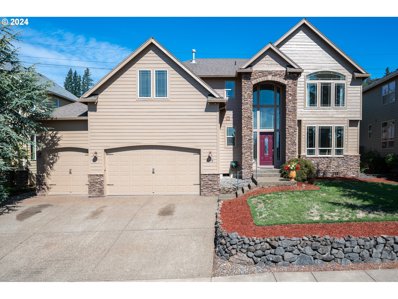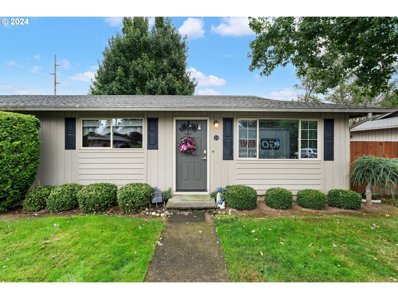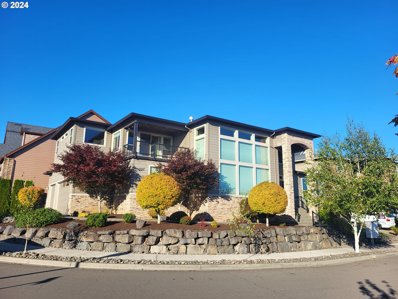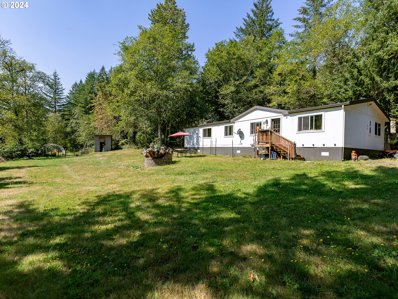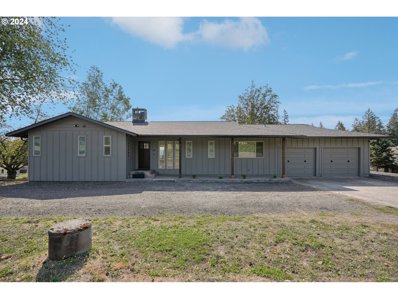Washougal WA Homes for Sale
$999,900
750 N V St Washougal, WA 98671
- Type:
- Single Family
- Sq.Ft.:
- 2,585
- Status:
- Active
- Beds:
- 3
- Year built:
- 2024
- Baths:
- 3.00
- MLS#:
- 24538058
- Subdivision:
- GRANITE HIGHLANDS
ADDITIONAL INFORMATION
Nestled on a hillside with views of the Columbia River, Granite Highlands offers an inspirational new home collection thoughtfully designed and built by Manor Homes. Only minutes to downtown Camas. Welcome to one of the finest new communities in town. Built by one of the top local builders. These homes showcase the design, craftsmanship, quality & features you would want & expect in your new home. Extraordinary homes w/ 3 bedrooms on the main floor, bonus rooms up and 2.5 baths. Beautifully designed gourmet kitchens with large islands, pantries, quartz countertops and high-end Kitchen-Aid appliances. Open & inviting great rooms w/ vaulted ceilings and modern fireplaces. Custom finished cabinetry, woodwork, lighting & fixtures. Primary ensuites on the main floor with double sinks, walk-in closets, custom tiled showers and free-standing soaking tubs. High ceilings on the main floor w/ 8' doors and large windows allowing for tons of natural light. Large covered outdoor living areas perfect for entertaining and BBQ's. River & territorial views and lots of open greenspace. Fully landscaped w/ sprinklers & fencing. A/C included. Sample renderings to show the floor plans design & layout and pictures to show the quality of the builder's work. Construction of these homes has started w/estimated completion in February/March 2025. 2-10 homebuyers warranty included. Inquire today about these amazing new homes. Now accepting home-site reservations. Currently no model home at this location.
- Type:
- Single Family
- Sq.Ft.:
- 3,230
- Status:
- Active
- Beds:
- 4
- Lot size:
- 0.25 Acres
- Year built:
- 2004
- Baths:
- 3.00
- MLS#:
- 24654073
- Subdivision:
- ROLLING MEADOWS
ADDITIONAL INFORMATION
Welcome to 4842 Doctor Eldridge Dr, a delightful residence nestled in the heart of Washougal, WA. This inviting home features a perfect blend of modern comfort and serene natural surroundings. Key Features:Spacious Living Areas: Step into an open-concept living space that boasts abundant natural light, enhancing the warm and welcoming atmosphere. The cozy living room seamlessly flows into the dining area, ideal for entertaining or enjoying quiet evenings at home. Gourmet Kitchen: The well-appointed kitchen is a chef's dream, featuring stainless steel appliances, ample counter space, and elegant cabinetry. Whether you're preparing a casual meal or hosting a dinner party, this kitchen has everything you need. Serene Bedrooms: Retreat to the generously sized bedrooms, each offering comfort and tranquility. The primary suite includes a private en-suite bathroom, creating a perfect oasis for relaxation. Outdoor Paradise: Step outside to discover a beautifully landscaped yard, perfect for outdoor gatherings or peaceful moments in nature. Enjoy the stunning views of the surrounding landscape from your patio, ideal for morning coffee or evening sunsets.Prime Location: Situated in a friendly neighborhood, this property offers convenient access to local parks, hiking trails, and the Columbia River Gorge. Experience the perfect balance of suburban living with easy access to urban amenities. Don’t miss the opportunity to make this charming property your new home. Schedule a showing today and discover all that 4842 Doctor Eldridge Dr has to offer!
$650,000
680 N R St Washougal, WA 98671
- Type:
- Single Family
- Sq.Ft.:
- 2,922
- Status:
- Active
- Beds:
- 5
- Lot size:
- 0.21 Acres
- Year built:
- 2007
- Baths:
- 3.00
- MLS#:
- 24407545
ADDITIONAL INFORMATION
This 5-bedroom home in Washougal is located in a lush area known for its excellent schools. The covered front patio welcomes you to a stylish interior, where the main floor features hardwood throughout. Enjoy multiple relaxation areas, including a versatile den, a sunken living room with a cozy fireplace, and an open kitchen equipped with stainless steel gas appliances and an eating bar/nook. Upstairs, the primary retreat offers French doors, high ceilings, a walk-in closet, and a luxurious soaking tub. The lower level has been converted into a flexible 5th bedroom or second living area, adding to the home’s adaptability. This property combines comfort and functionality in a desirable location.
$820,000
290 W LAUREL St Washougal, WA 98671
- Type:
- Single Family
- Sq.Ft.:
- 2,528
- Status:
- Active
- Beds:
- 4
- Lot size:
- 0.12 Acres
- Year built:
- 2023
- Baths:
- 3.00
- MLS#:
- 24007266
- Subdivision:
- NORTHSIDE
ADDITIONAL INFORMATION
Award-winning Camas School District! Gorgeous Home Built in 2023 by New Tradition Loaded with upgrades! 2,528sf of Living Space including 3 Bedrooms + Bonus Room/4th Bedroom, 2.5 Bathrooms, + Office at Entry. Kitchen features Café Appliance Package, Quartz Countertops, Entertainers Island, + Large Pantry. Open Floor Plan with LVP Flooring throughout Main Floor, Large Windows for natural light, Tall Ceilings and Doors. Primary Suite is Spacious with Full Bathroom featuring Double Sinks, WI Shower, Soak Tub, & WI Closet. Covered Patio with extended concrete pad. Fully Fenced Backyard. Conveniently located minutes from Downtown Camas & Freeway Access. This is a MUST SEE!
$1,200,000
40700 NE SKYE VIEW Dr Washougal, WA 98671
- Type:
- Single Family
- Sq.Ft.:
- 2,796
- Status:
- Active
- Beds:
- 3
- Lot size:
- 10.5 Acres
- Year built:
- 1986
- Baths:
- 2.00
- MLS#:
- 24218081
ADDITIONAL INFORMATION
The BEST views in Clark County on 10.5 sprawling acres in Washougal, Washington awaits you!! This property offers breathtaking panoramic views of the Oregon Cascades, Mount Hood, the Columbia River, Portland’s city lights, and airplanes descending into PDX. Relax or entertain on this massive south-facing deck while soaking in the splendor of the Pacific Northwest. Enjoy an inviting in-ground pool and hot tub, trees all around, and the soothing sounds of nature, making this perfect little slice of majesty the perfect place to wind down. Bring all of your toys and hobbies to store inside this large 30x60 shop. Space, recreation, nature and privacy generously await you!!Towering vaulted ceilings flood the space with natural light, highlighting the newly updated, top-of-the-line kitchen—perfect for both culinary enthusiasts and those who love to entertain, blending outdoors with indoors for maximum enjoyment! Almost every space in this home has been updated with detail and creativity for maximum comfort and enjoyment! Possibilities are endless with 3 bedrooms, a fourth room with a closet, a flex/gym space, and a large bonus room! Every inch of this home is sure to leave you feeling inspired and restored!This is a rare opportunity to experience serene country living with the best views Clark County has to offer while enjoying an abundance of space and freedom to do all that your heart desires!!!
$800,000
171 N X St Washougal, WA 98671
- Type:
- Single Family
- Sq.Ft.:
- 2,456
- Status:
- Active
- Beds:
- 3
- Lot size:
- 0.22 Acres
- Year built:
- 2004
- Baths:
- 3.00
- MLS#:
- 24680017
ADDITIONAL INFORMATION
Beautiful home with new kitchen counters and new roof. Very clean 3 BR plus den/office. Beautiful hardwood floors and beautiful trim work give the elegant touch. Soaring ceilings in Great Room. gourmet kitchen and Formal DR. Vaulted master has everything you expect. Jack & Jill shared bath between 2 Bedrooms. Backyard oasis w/covered patio, beautiful landscape. Built in shop with power.3 car garage w/loft.
$450,000
104 42ND St Washougal, WA 98671
- Type:
- Single Family
- Sq.Ft.:
- 1,412
- Status:
- Active
- Beds:
- 4
- Lot size:
- 0.48 Acres
- Year built:
- 1940
- Baths:
- 1.00
- MLS#:
- 24551108
- Subdivision:
- McCalister Tracts
ADDITIONAL INFORMATION
This is a fixer upper on .48 acre level useable lot. 2 bedrooms on the main and 2 bedrooms up. You will need imagination and elbow grease. Tons of potential. Kitchen is the heart of this home with lovely birch cabinets. Appliances are included. Seperate famliy room and Livingroom. Ladder style steep stairs access upper level. Energy Efficient Gas forced air. Detached garage w spacious Laundry Room. 3 outbuildings. Riding mower included in sale. Plenty of room to build a shop. Good development potential.
$1,319,995
386 W Fir Loop Washougal, WA 98671
- Type:
- Single Family
- Sq.Ft.:
- 3,753
- Status:
- Active
- Beds:
- 5
- Lot size:
- 0.26 Acres
- Year built:
- 2024
- Baths:
- 5.00
- MLS#:
- 24600205
- Subdivision:
- Northside
ADDITIONAL INFORMATION
Home currently under construction, estimated completion is Spring/Summer 2025. Photo & 3D Tour shown are of a similar home. Drone shots highlight homesite location and community views. Stop by onsite sales office for model and construction tours. Limited time left to make some design choices before we finalize them. The soaring 2-story foyer of this Floras home makes a grand statement. Head up the stairs to your bright and expansive entertainment great room and chef's kitchen. This space is full of light with windows spanning from the front to the back of the home and two covered outdoor spaces. Off the front great room, there is a covered balcony. From the casual dining space, step through 12" multi-stacking doors onto the oversized covered patio and into the back yard. This main living level also features an additional bedroom and bath. The top floor features a spacious primary suite with a luxe 5-piece bath and walk-in closet. There are 3 additional bedrooms and two baths. Off the main entry foyer, the first floor provides versatile living options with a flex space and powder bath. This home offers tons of storage with a 3-car bay extra deep garage. Enjoy plentiful space between you and your neighbor with 30 to 50 feet on either side to the home next door. 35-95 feet deep of usuable backyard space. Experience stunning views as your homesite sits upon a hilltop. Viewable from inside the Cascade Foothills. The Northside community is a hidden gem with trails throughout, a community view point of the Columbia River and Mount Hood, neighborhood parks and future trails connecting to Lacamas Creek trail system. Conveniently located within a 5 minute drive to both Downtown Washougal and Downtown Camas, 20 minute drive to PDX Airport and 30 minutes to Downtown Vancouver and Downtown Portland. Quick commute to the Columbia River Gorge National Scenic area, nearby beaches and endless outdoor recreation.
$634,900
2868 W 9TH St Washougal, WA 98671
- Type:
- Single Family
- Sq.Ft.:
- 2,464
- Status:
- Active
- Beds:
- 4
- Lot size:
- 0.07 Acres
- Year built:
- 2006
- Baths:
- 3.00
- MLS#:
- 24269613
- Subdivision:
- Coda Ridge
ADDITIONAL INFORMATION
Discover exceptional living in Lookout Ridge, a luxury neighborhood in the Camas School District. Nestled at the end of a quiet cul-de-sac, this end unit offers privacy and serene views of a wooded greenbelt, where deer may be spotted. The home features three spacious bedrooms, an office (possible fourth bedroom), and 2.5 bathrooms. The oversized three-car garage includes a workshop, and is wired for a generator. Enjoy an open floor plan with stunning white oak floors and large windows. The gourmet kitchen boasts a granite island, gas range, maple cabinets, and stainless steel appliances. Step outside to a covered deck overlooking your fenced backyard, wooded greenbelt. The master suite offers vaulted ceilings, a walk-in closet, and a luxurious bathroom with a jetted tub. A private balcony provides peek-a-boo views of the Columbia River. This well-maintained home has a new 40-year roof ( 6/2023) and is already framed for a three-story elevator. With low-maintenance landscaping, this property is just a mile from the 7-mile Heritage Trail around Lacamas Lake and five minutes from the Washougal River swimming area. Enjoy outdoor activities while being conveniently close to shopping and dining in a charming town that blends urban convenience with a country feel.
$839,050
4165 Z St Washougal, WA 98671
- Type:
- Single Family
- Sq.Ft.:
- 2,342
- Status:
- Active
- Beds:
- 4
- Year built:
- 2024
- Baths:
- 3.00
- MLS#:
- 24476602
ADDITIONAL INFORMATION
This GORGEOUS NEW 4bed, 3bath home paints a vivid picture of a dream home! The combination of modern amenities, including potentially two primary bedrooms, and breathtaking natural views of both a river and mountains makes it truly exceptional. The open kitchen boasts breathtaking quartz, streamline modern cabinetry and SS appliances. Spacious living room provide ample space for entertaining or simply enjoying the scenery while sitting in front of the modern fireplace. The inclusion of a bedroom on the main level offers flexibility for use as a home office or primary bedroom, while the luxurious primary master bedroom on the next level ensures waking up to stunning views every morning. Bright walk in closet backs up to coveted primary bath which includes quartz, double sinks, separate toilet room and awe-striking tile shower! The covered deck adds an inviting outdoor space for gatherings and enjoying the beauty of nature with the extra deep lot. Feels like your own private oasis close to town. Wine cellar in extra storage in the garage area, well-kept neighborhood, and proximity to amenities and excellent schools, this home offers the perfect blend of comfort, convenience, and natural beauty with NO HOA's. Love it! It's a place where every day would feel like a retreat! MODEL HOME open Wednesday-Saturday from 1:00pm-6:00pm.
$950,000
3002 W 8TH St Washougal, WA 98671
- Type:
- Single Family
- Sq.Ft.:
- 3,345
- Status:
- Active
- Beds:
- 5
- Lot size:
- 0.14 Acres
- Year built:
- 2015
- Baths:
- 4.00
- MLS#:
- 24493473
ADDITIONAL INFORMATION
This stylish and welcoming home with territorial and peek-a-boo views is nestled in the highly sought-after Camas School District surrounded by high-end homes, minutes from downtown Camas or Washougal for amazing restaurants and culture and a fast commute. The high ceilings, fantastic floorplan and modern design, combined with a fabulous private backyard with an oversized covered patio plumbed for a gas BBQ make this a perfect home for a large household, entertaining or both! Large bedrooms, gorgeous master suite with views plus a main floor office. Your living room has a 2 story wall of windows, a balcony-style hallway above with stylish railings and an open stairway, and a custom stone fireplace, that flows into your backyard, kitchen and eating nook for comfortable entertaining.
$1,479,995
382 W Fir Loop Washougal, WA 98671
- Type:
- Single Family
- Sq.Ft.:
- 4,046
- Status:
- Active
- Beds:
- 6
- Lot size:
- 0.3 Acres
- Baths:
- 5.00
- MLS#:
- 24327110
- Subdivision:
- NORTHSIDE
ADDITIONAL INFORMATION
Don't miss out on the opportunity to secure a beautiful new construction home in the up and coming Northside community located in the coveted Camas School District. Limited time left to make some designer selections before we finalize them. Home is currently under construction, estimated completion is Spring 2025. Photo & 3D Tour shown are of a similar home. Drone shots highlight homesite location and community views. Stop by onsite sales office for model and construction tours. The Suttle Farmhouse floor plan features a sweeping 3-story entryway, office space and bedroom suite on lower level, 4-car garage, 20' ceilings at the great room with a front balcony highlighting gorgeous territorial hilltop views, primary suite on main level, 12' foot multi stacking glass slider door exiting to rear patio and outdoor fireplace, upper loft space and bonus flex room. Enjoy stunning rolling hill views from the upper floors. Interior photos, videos, and Matterport tours are from a similar home and serve as examples. Customize your design finishes to make this home uniquely yours. The Northside community is a hidden gem with scenic trails, a community viewpoint overlooking the Columbia River and Mount Hood, and neighborhood parks with future trails connecting to the Lacamas Creek trail system. Ideally located just minutes from Downtown Washougal and Downtown Camas, and a short drive to PDX Airport, Downtown Vancouver, and Downtown Portland. Enjoy quick access to the Columbia River Gorge, nearby beaches, and endless outdoor recreation.
$1,039,000
1641 N 25TH St Washougal, WA 98671
- Type:
- Single Family
- Sq.Ft.:
- 2,628
- Status:
- Active
- Beds:
- 3
- Lot size:
- 0.13 Acres
- Year built:
- 2024
- Baths:
- 3.00
- MLS#:
- 24353276
ADDITIONAL INFORMATION
Welcome to 1641 N 25th St, a stunning modern new build in the charming community of Washougal, Washington. This contemporary home built by Viewridge Homes LLC showcases impeccable design and luxurious features throughout. As you step inside, you're greeted by tall ceilings and floor-to-ceiling windows that flood the space with natural light, creating an open and inviting ambiance. The spacious den offers flexibility for a home office or additional living space, while integrated LED lighting details throughout the home add a touch of sophistication. The gourmet kitchen is a chef's dream, featuring a large hidden pantry, sleek modern white cabinetry, top-of-the-line appliances, and stunning waterfall quartz edge island. The living area centers around a striking linear gas fireplace with neutral plaster finish, perfect for relaxing evenings at home. Stunning tile selections throughout the home add a touch of elegance and refined taste. Upstairs, the two spacious vaulted bedrooms provide ample room for play and relaxation, offering a sense of openness and light. Each room is thoughtfully designed to accommodate growing families, ensuring comfort and style. Retreat to the spa-like primary bathroom, complete with a walk-in closet, where luxury and comfort meet. Every detail of this home has been thoughtfully designed to create a seamless blend of style and functionality. The frameless black glass garage door adds a modern touch to the exterior, while the level fenced yard and covered patio provide ample space for outdoor entertaining and play. Located in a peaceful neighborhood with easy access to local amenities, 1641 N 25th St is the perfect place to call home.
$1,314,995
390 W FIR Loop Washougal, WA 98671
- Type:
- Single Family
- Sq.Ft.:
- 4,046
- Status:
- Active
- Beds:
- 5
- Lot size:
- 0.21 Acres
- Year built:
- 2024
- Baths:
- 5.00
- MLS#:
- 24226839
- Subdivision:
- NORTHSIDE
ADDITIONAL INFORMATION
Don't miss out on the opportunity to secure a beautiful 'to be built' new construction home in the up and coming private neighborhood located in the coveted Camas School District. Limited time left to make some designer selections before we finalize them. Home is currently under construction, estimated completion is Spring 2025. Photo & 3D Tour shown are of a similar home. Drone shots highlight homesite location and community views. Stop by onsite sales office for model and construction tours. The Suttle Farmhouse floor plan features a sweeping 3-story entryway, spacious flex room and bedroom suite on lower level, 4-car garage, 20' ceilings at the great room with a front balcony highlighting gorgeous territorial hilltop views, primary suite on main level, 12' foot multi stacking glass slider door exiting to rear patio and outdoor fireplace, upper loft space and bonus flex room. Enjoy stunning rolling hill views from the upper floors. The Northside community is a hidden gem with scenic trails, a community viewpoint overlooking the Columbia River and Mount Hood, and neighborhood parks with future trails connecting to the Lacamas Creek trail system. Home is ideally located minutes from Downtown Washougal and Downtown Camas, and a short drive to PDX Airport, Downtown Vancouver, and Downtown Portland. Enjoy quick access to the Columbia River Gorge, nearby beaches, and endless outdoor recreation.
$620,000
2415 N R St Washougal, WA 98671
- Type:
- Single Family
- Sq.Ft.:
- 2,278
- Status:
- Active
- Beds:
- 3
- Lot size:
- 0.06 Acres
- Year built:
- 2024
- Baths:
- 3.00
- MLS#:
- 24056108
- Subdivision:
- GREEN VIEW ESTATES
ADDITIONAL INFORMATION
Introducing a new construction, modern home designed for contemporary living. The expansive open floor plan boasts soaring 10-foot ceilings on the main level, complemented by massive windows that flood the space with natural light. A cozy fireplace, custom cabinetry, and a luxurious island enhance the stylish kitchen. The primary suite is a private retreat featuring a serene, soaking tub and a spacious walk-in custom closet. Built with energy efficiency in mind, this home includes a heat pump and requires minimal exterior maintenance. Large garage and an option to have elevator installed. Premium, artificial turf in the backyard. Conveniently located with quick access to SR-14, hiking, Columbia River, and just 16 miles from PDX airport, this home offers the perfect blend of elegance and convenience.
$899,900
4209 P St Washougal, WA 98671
- Type:
- Single Family
- Sq.Ft.:
- 1,808
- Status:
- Active
- Beds:
- 2
- Lot size:
- 0.99 Acres
- Year built:
- 1932
- Baths:
- 2.00
- MLS#:
- 24573540
ADDITIONAL INFORMATION
Escape to the tranquility of this unique countryside haven, right in the heart of Washougal. Nestled in a picturesque setting, this exceptional home offers a perfect blend of rustic charm and modern comfort. Situated in a peaceful country setting, this home provides a respite from the hustle and bustle, while remaining conveniently accessible all essential amenities. A generous $10,000 credit towards closing costs is being offered. Don't miss out on this rare opportunity to own a one-of-a-kind home in a breathtaking country setting that sits on (2) tax lots with 1.19 acres of pure joy. Contact us today to schedule a private tour and experience the magic of this exceptional property.
$999,999
5040 S St Washougal, WA 98671
- Type:
- Single Family
- Sq.Ft.:
- 2,676
- Status:
- Active
- Beds:
- 4
- Lot size:
- 0.19 Acres
- Year built:
- 2022
- Baths:
- 3.00
- MLS#:
- 24107388
ADDITIONAL INFORMATION
MOTIVATED SELLERS! Experience contemporary luxury in this stunning home, nestled among brand new multi-million dollar estates in a prestigious neighborhood. The grand entrance, with its impressive two-story entryway, high ceilings, and large windows, creates a bright and welcoming atmosphere. Elegant living spaces feature an open floor plan perfect for entertaining or intimate gatherings, complemented by high-end finishes and sophisticated custom design.The gourmet kitchen boasts stylish two-tone cabinetry, premium quartz countertops, an oversized island for cooking and socializing, top-quality stainless steel appliances, and a spacious walk-in pantry. The primary suite is a true retreat, offering a large bedroom, spa-like ensuite with a soaking tub and tiled shower, and a generous walk-in closet.This home includes an additional three well-appointed bedrooms (1 non-conforming - can be used as another office, playroom, or bonus room), two and a half bathrooms, a main level den perfect for a private office or library, and an oversized three-car garage. Outdoor living is enhanced by a fully fenced backyard with landscape lighting, play structure for your little ones, large Trex deck with custom railing, covered for year-round use, and let's not forget about all the wildlife visitors year round! In addition, there's endless possibilities for additional living quarters and/or storage room under the house with outside entrance. Located close to Orchard Hills Golf & Country Club, top-rated Washougal High School, and a nearby park. This home provides convenient access to HWY-14 and is just 20 minutes from Portland International Airport. A home warranty is included, offering added peace of mind. In addition, sellers had recent inspection & report is available. Don’t miss your chance to own this meticulously crafted luxury home in a highly sought-after neighborhood.
$750,000
1335 I St Washougal, WA 98671
- Type:
- Single Family
- Sq.Ft.:
- 2,652
- Status:
- Active
- Beds:
- 4
- Lot size:
- 1.06 Acres
- Year built:
- 1946
- Baths:
- 4.00
- MLS#:
- 24423812
ADDITIONAL INFORMATION
Unlock a prime development opportunity with this unique property! Skip the hefty development costs and simply adjust the lot lines to sell the second parcel for upwards of $200k PLUS—especially given that a nearby 0.26-acre lot on U Street recently sold for $210,000 on 7-2-24. At the heart of this offering is a beautifully remodeled vintage farmhouse, brimming with charm and complemented by a separate-entrance ADU, which has already proven its value as a profitable Airbnb. The property also includes a versatile bonus room above the garage, extra storage beneath, and a charming chicken coop house, all adding to its allure. Nestled in a peaceful country setting, yet minutes from major freeways, shopping, and fine dining, this property delivers the best of both worlds. But the real opportunity lies in its development potential: split the lot into three additional parcels or create your dream shop—the possibilities are endless for additional income or personal expansion. Don’t miss out on this rare chance to maximize your investment! Contact the listing agent for a detailed list of upgrades and schedule your showing today. Buyers are encouraged to conduct their own due diligence with the city. The possibilities here are truly boundless!
$729,900
3579 X St Washougal, WA 98671
- Type:
- Single Family
- Sq.Ft.:
- 2,915
- Status:
- Active
- Beds:
- 4
- Lot size:
- 0.36 Acres
- Year built:
- 2005
- Baths:
- 3.00
- MLS#:
- 24511667
- Subdivision:
- ARBOR VIEW
ADDITIONAL INFORMATION
Custom updates and picturesque views define this well maintained 4 bedroom gem in Arbor View! Features include high ceilings, high-end mouldings and trim, real brazilian hardwood floors, custom lighting and fixtures, stainless appliances, forced-air heating with AC, fiber cement siding, cherry cabinets, and granite tile countertops. The home utilizes an open concept floorplan with a kitchen/family/nook area that connects to formal living and dining. The primary suite is defined by territorial/gorge views from the large picture windows, and includes a large ensuite bathroom with tile shower and soaking tub. High-ceiling garage with epoxy flooring and room for storage! Covered outdoor living with patio and a usable backyard accentuate the 1/3 acre lot. Numerous custom upgrades give this one its own unique style and flavor! Sought after community just minutes from SR-14 and the new Washougal Waterfront! Come enjoy turnkey ease-of-living in this updated gem!
- Type:
- Condo
- Sq.Ft.:
- 792
- Status:
- Active
- Beds:
- 2
- Year built:
- 1978
- Baths:
- 1.00
- MLS#:
- 24206385
ADDITIONAL INFORMATION
Welcome to Bluestone Cottages, where the dream of homeownership becomes a reality! This stylish, one-level condo is the perfect upgrade for first-time buyers ready to step into homeownership. Durable, pet-friendly laminate floors are ready for everything from zoomies to Zumba, while sleek custom blinds let in plenty of sunshine. The updated kitchen is ideal for whipping up your favorite 'adulting' meals (or takeout, no judgment here). With the HOA covering the front yard, water, sewer, and garbage, you can say goodbye to tedious chores. Plus, the private, fenced backyard becomes your personal retreat. Located just steps from the community center and basketball court, this low-maintenance condo is your ideal launch pad into homeownership! Lender credit available! Ask your Realtor for more information!
- Type:
- Single Family
- Sq.Ft.:
- 3,426
- Status:
- Active
- Beds:
- 3
- Lot size:
- 0.15 Acres
- Year built:
- 2015
- Baths:
- 3.00
- MLS#:
- 24565444
ADDITIONAL INFORMATION
So excited to bring this beautiful 2 story custom built home with stunning views from Mt Hood to the West Hills in the highly desirable Coda Ridge neighborhood of Washougal. An open floor plan boasting over 3400 Sq ft, this home has a spacious kitchen with a large granite island and countertops, stainless appliances, a huge walk in pantry with built in counters and plug ins for extra kitchen accessories. 2 large rooms on the main can be used for office or workout spaces. The living room boasts 20 + ft ceilings with huge floor to ceiling windows to capture the views. All power blinds work off of a remote or blue tooth app, and all the lights are dimming capable throughout. Moving upstairs you find a large laundry room with built in cabinets and a wash basin. Washer and dryer are included as well. The upstairs loft has spectacular views of Mt Hood all the way to Portland and the Columbia River. The 2 regular bedrooms share a large Jack and Jill style bathroom, with one having a walk in closet and the other with a custom built ins. As you cross the landing to the Primary suite you can look out at the Columbia River and soak up the view. Walking into the primary you are greeted to a huge spacious living area that opens out onto your private covered deck with views of the river and Portland. A set of French doors on the other side of the room open up into a massive walk in closet with custom shelving and built ins. The final piece of the room is a beautiful bathroom, with granite and tile throughout. A large jetted tub sits under a window looking out over the river, while a glass wall enclosed shower resides on the opposite side. An oversized double sink and granite countertop finish off the spacious bathroom area. A covered patio with a nice secluded backyard and mature trees gives you privacy and room to entertain or play games. Yard is fully automated with sprinklers and drip lines. 3 car garage has dual door openers as well as remote pad access.
$879,900
1693 N 25TH St Washougal, WA 98671
- Type:
- Single Family
- Sq.Ft.:
- 3,069
- Status:
- Active
- Beds:
- 5
- Lot size:
- 0.12 Acres
- Year built:
- 2024
- Baths:
- 4.00
- MLS#:
- 24009469
ADDITIONAL INFORMATION
This listing presented by NW Home Builder Group LLC, sounds like a fantastic opportunity for those looking for a modern, multi-functional home with both a primary residence and an ADU (Accessory Dwelling Unit). With its spacious design, high-end finishes, and separate living quarters, it’s ideal for multi-generational living, rental income, or guest accommodation. Here are some key highlights:Main Residence:3 bedrooms, 2.5 bathroomsHigh 9-foot ceilingsStunning kitchen with custom soft-close cabinets, a large island, quartz countertops, gas cooktop, and built-in ovenSpacious eating area with dual sliders opening to a covered patioOpen concept living area with a gas fireplace and built-in storageLuxurious master suite with a walk-in closet, double sinks, and a tile showerUpper level also includes a hall bathroom with double sinks and laundry2-car garageHeat pump for year-round comfortADU (Accessory Dwelling Unit):Separate entrance for privacyLocated on the upper level2 bedrooms, 1 bathroomKitchenette and living areaPerfect for guests, renters, or extended familyThis home offers both luxury and practicality with its thoughtful design and the inclusion of a fully separate ADU. A must-see for those seeking both comfort and investment potential!
- Type:
- Single Family
- Sq.Ft.:
- 3,581
- Status:
- Active
- Beds:
- 3
- Lot size:
- 0.79 Acres
- Year built:
- 2003
- Baths:
- 5.00
- MLS#:
- 24467792
ADDITIONAL INFORMATION
Custom home with river views. Enjoy the great outdoors from your own private balconies. The expansive deck off of the kitchen offers stunning views of the natural surroundings whether you are sipping coffee in the morning or hosting an evening gathering, these outdoor spaces provide the perfect setting to connect with nature. This two level home with a daylight basement. A formal living room/dining area greats you as you enter the foyer. Eating nook with french doors to the back yard and tons of storage in the kitchen plus pantry. A bathroom with shower on main floor, followed by a den also with french doors and access to the deck, attached to the open-concept living room/kitchen with more amazing views. Cherry wood cabinets through out. The daylight basement could be perfect rental space with little additional work. Cabinets already installed and tons of counter space to add appliances and there is already a half bath. Storage galore!!!! On the top floor, the Master bedroom boasts a private patio and an extra large on-suite with garden tub and separate shower. Maximize your garage space with ample storage, a half bathroom and parking for two cars. 4.5 miles to Washougal River State Park. This custom home retreat blends the simplicity of country living with modern amenities.
- Type:
- Mobile Home
- Sq.Ft.:
- 1,512
- Status:
- Active
- Beds:
- 3
- Lot size:
- 1.08 Acres
- Year built:
- 1992
- Baths:
- 2.00
- MLS#:
- 24577801
ADDITIONAL INFORMATION
MOTIVATED SELLER! Remodeled in 2020 this double-wide manufactured home offers a nice slice of country-living on just over an acre at a fantastic price! Generous and open layout with a large primary suite and an abundance of natural light and vaults. Double doors open to your private office space with built-ins. Plenty of room outside for chickens, small animals, or a garden. Apple, plum, and pear trees! Large 30x30 shop for RV/boat parking or for the car enthusiast needing storage and a lift!
- Type:
- Single Family
- Sq.Ft.:
- 2,914
- Status:
- Active
- Beds:
- 4
- Lot size:
- 2.1 Acres
- Year built:
- 1977
- Baths:
- 3.00
- MLS#:
- 24631065
ADDITIONAL INFORMATION
Welcome to your personal sanctuary nestled in nature!Imagine waking up every day in your very own treehouse retreat, where nature and comfort come together beautifully. This special home, set on two acres, feels like living on a treehouse, in a private sanctuary with stunning views and the company of local wildlife—think playful bunnies, deer, and a chorus of birds.With 4 bedrooms and 3 bathrooms, this home offers ample space for comfort and relaxation. The daylight basement adds a cozy touch wood-burning fireplace, is perfect for cozy gatherings or just relaxing after a long day.You’ll love the serene yoga studio and peaceful library—ideal spots for finding your zen or diving into a good book. This isn’t just a house; it’s a place where you can truly unwind and reconnect with nature.Come and experience the warmth and tranquility. It might just be the home you’ve been dreaming of.

Washougal Real Estate
The median home value in Washougal, WA is $644,950. This is higher than the county median home value of $518,500. The national median home value is $338,100. The average price of homes sold in Washougal, WA is $644,950. Approximately 73.16% of Washougal homes are owned, compared to 23.43% rented, while 3.41% are vacant. Washougal real estate listings include condos, townhomes, and single family homes for sale. Commercial properties are also available. If you see a property you’re interested in, contact a Washougal real estate agent to arrange a tour today!
Washougal, Washington has a population of 16,664. Washougal is more family-centric than the surrounding county with 36.46% of the households containing married families with children. The county average for households married with children is 34.07%.
The median household income in Washougal, Washington is $95,894. The median household income for the surrounding county is $82,719 compared to the national median of $69,021. The median age of people living in Washougal is 38.6 years.
Washougal Weather
The average high temperature in July is 79.4 degrees, with an average low temperature in January of 32.8 degrees. The average rainfall is approximately 71 inches per year, with 4 inches of snow per year.
